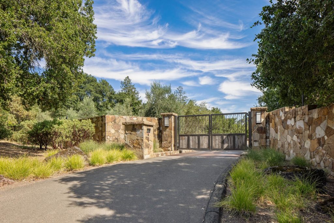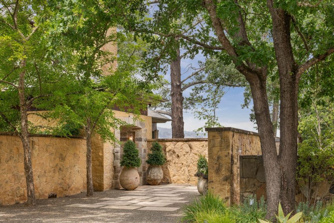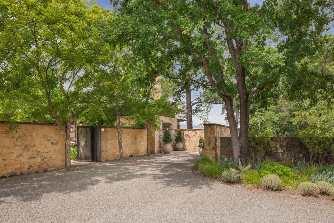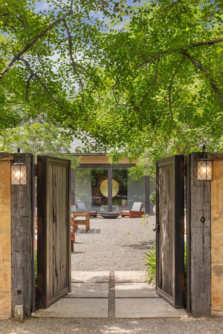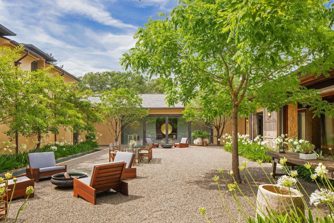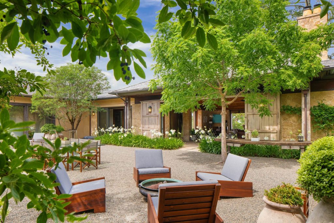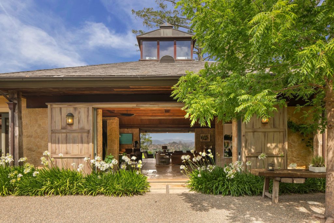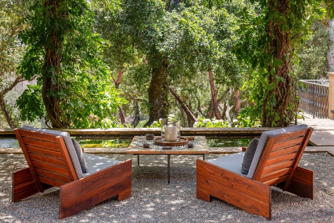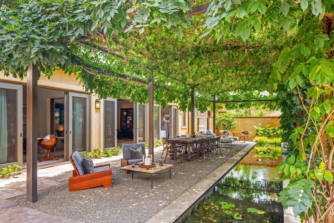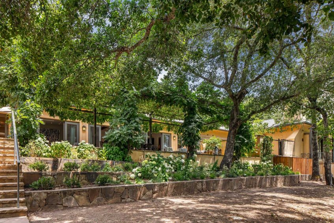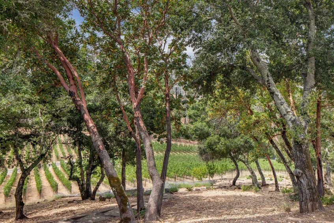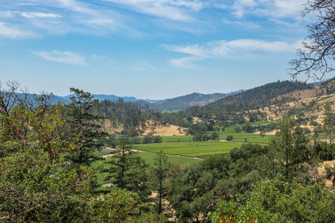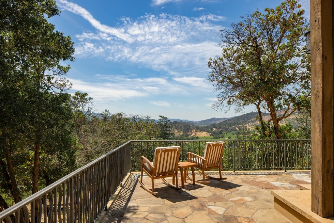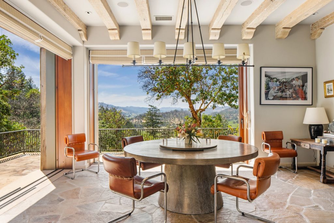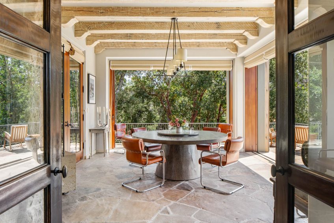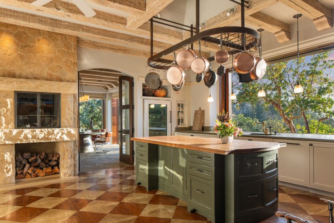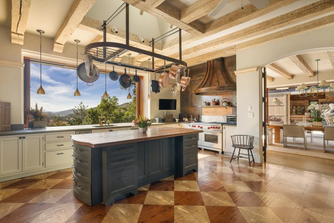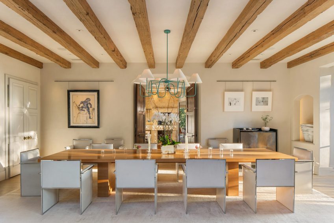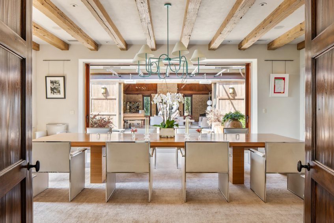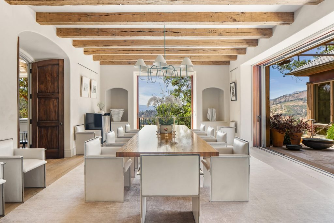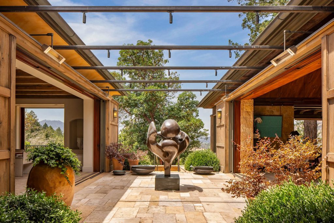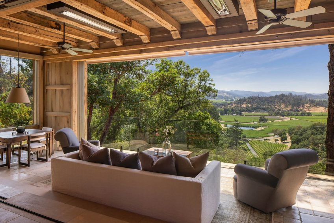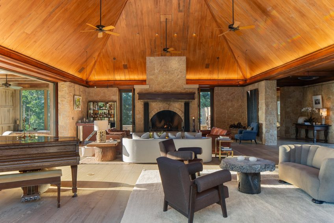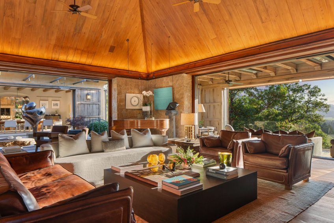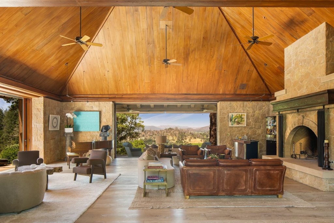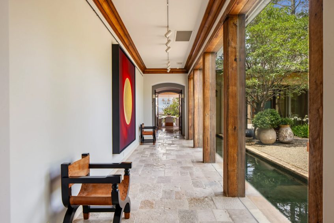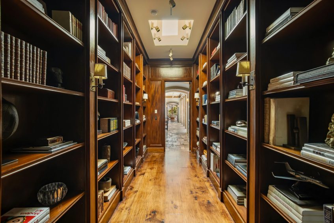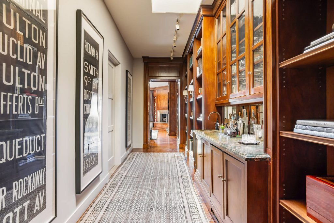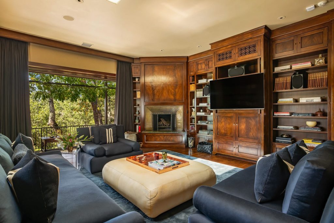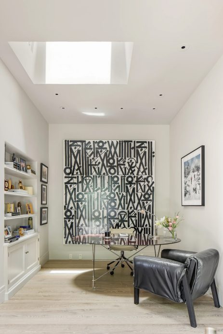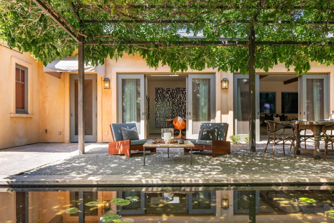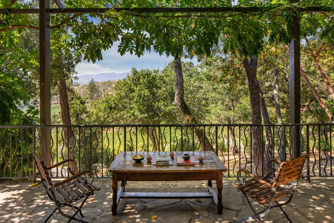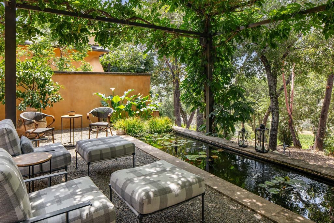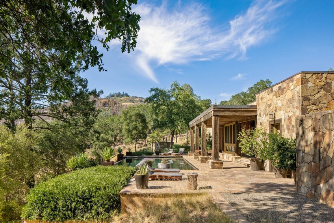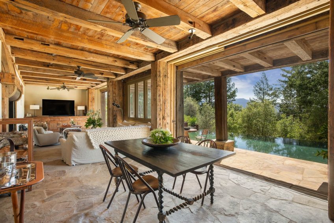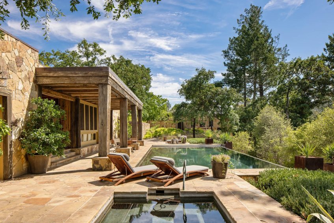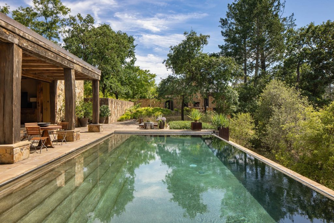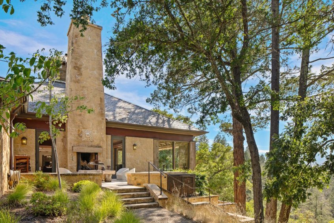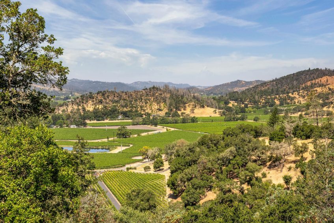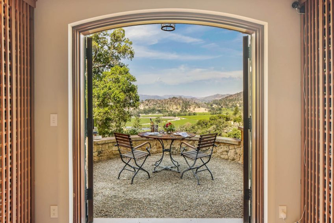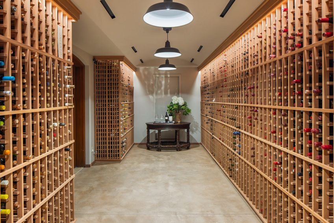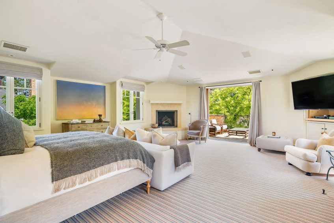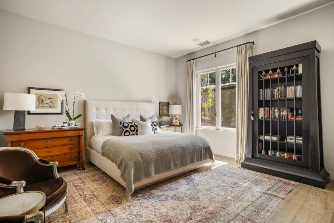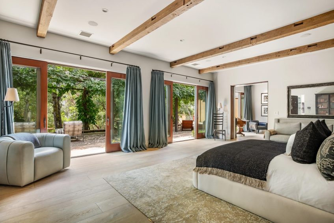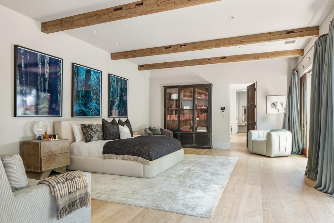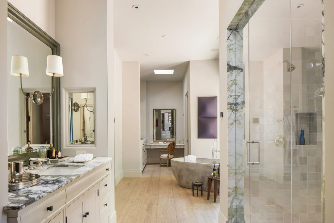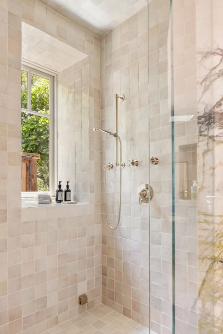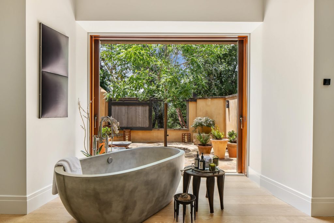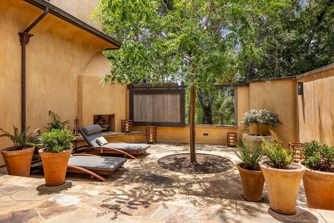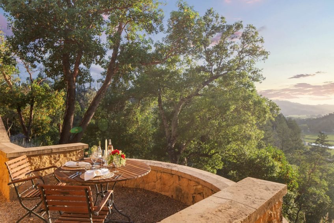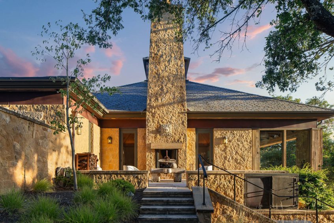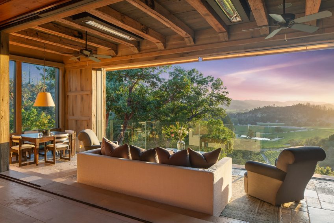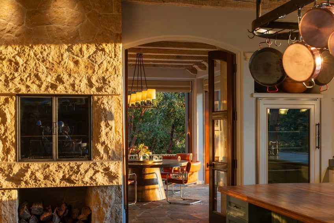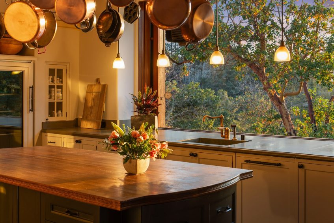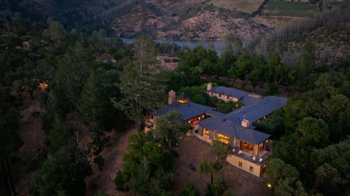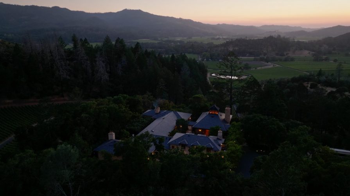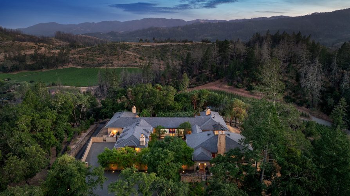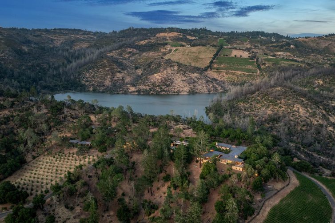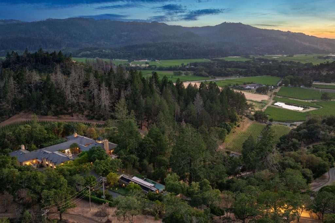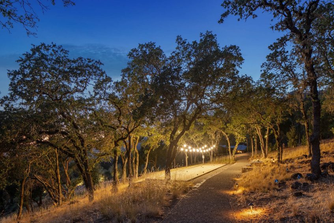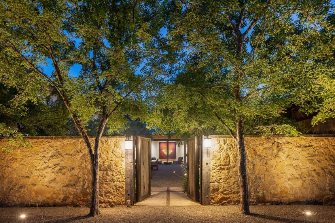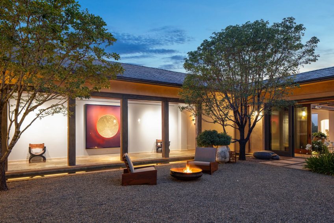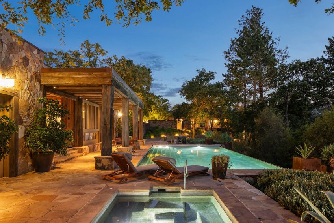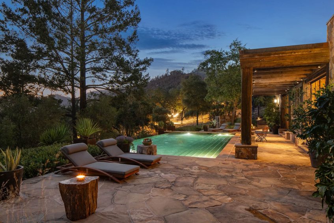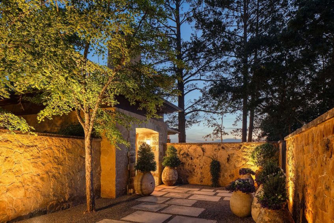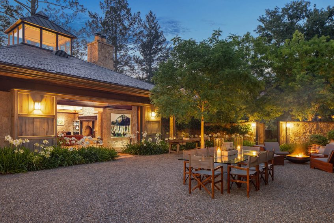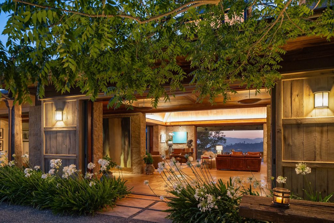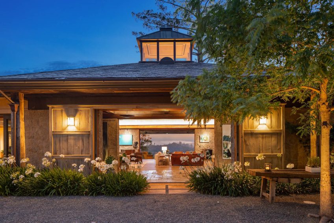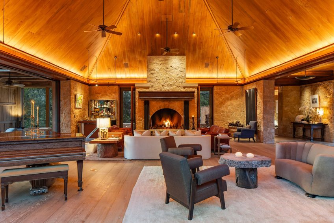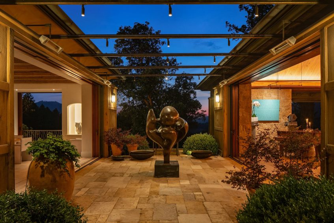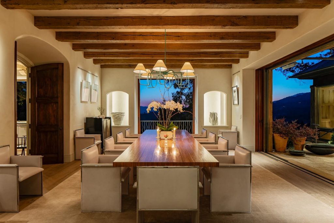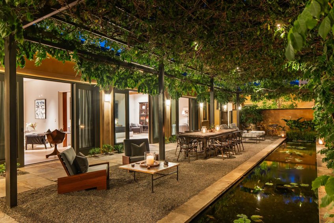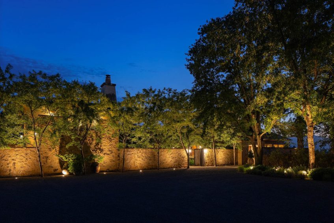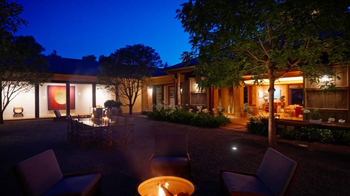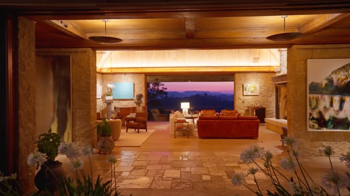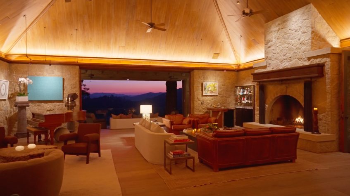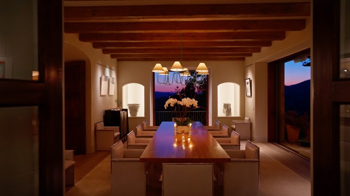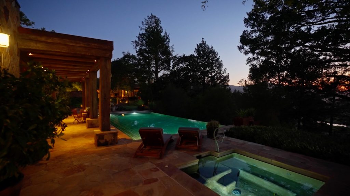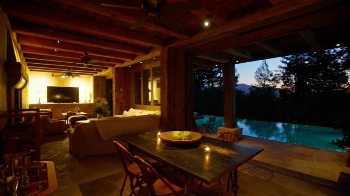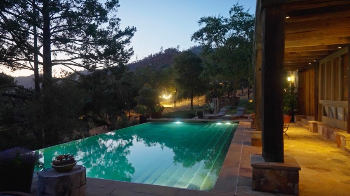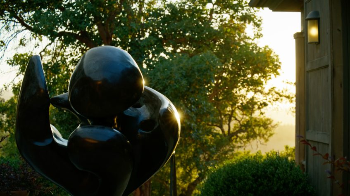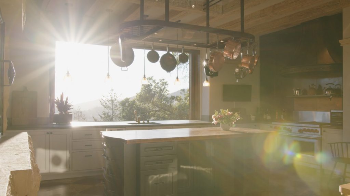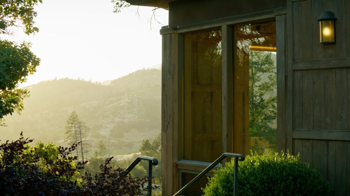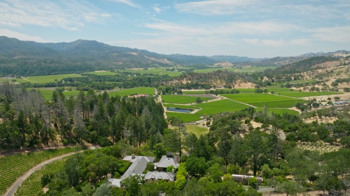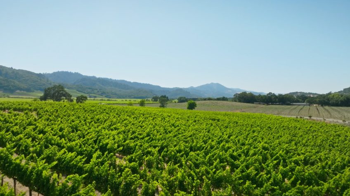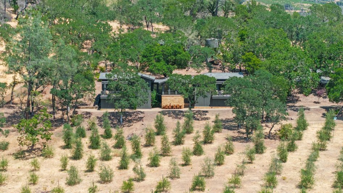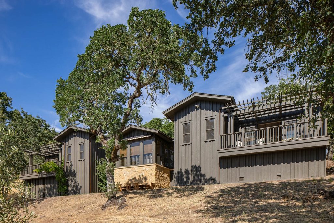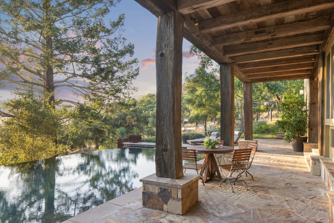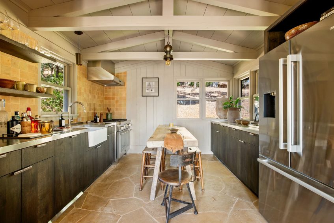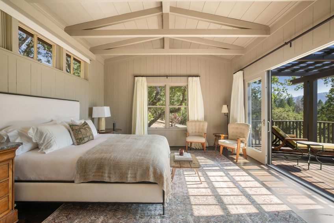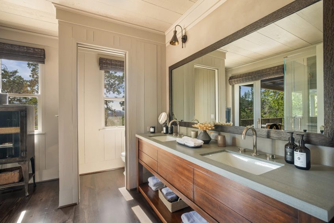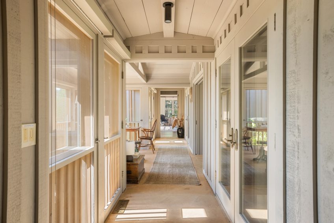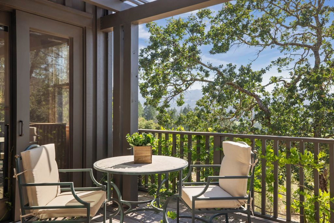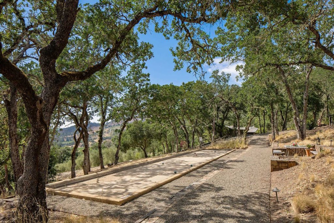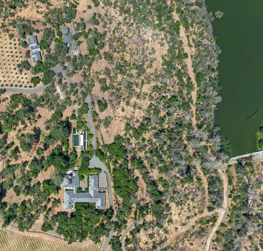Ryan Seacrest’s Napa Valley Home originally built in 2004, underwent a transformative remodel in 2024, led by Silvia Nobili of Nobili Marqués Arquitectura, builder Grassi Construction, and designer Clint Nicholas. The Tuscan-modern main residence showcases exquisite materials such as reclaimed wood beams, antique French limestone, and wide-plank oak floors, complemented by clean, contemporary updates like glass guardrails and light-filled interiors. Designed around an expansive courtyard, the home features seven wood-burning fireplaces, a chef’s kitchen with a pizza oven, and versatile spaces, including a walnut-paneled library and wine cellar. Paired with a Napa-style guest cottage and a rustic pool house, the estate reflects a thoughtful balance of architectural heritage and modern refinement, perfectly attuned to its stunning wine country setting.
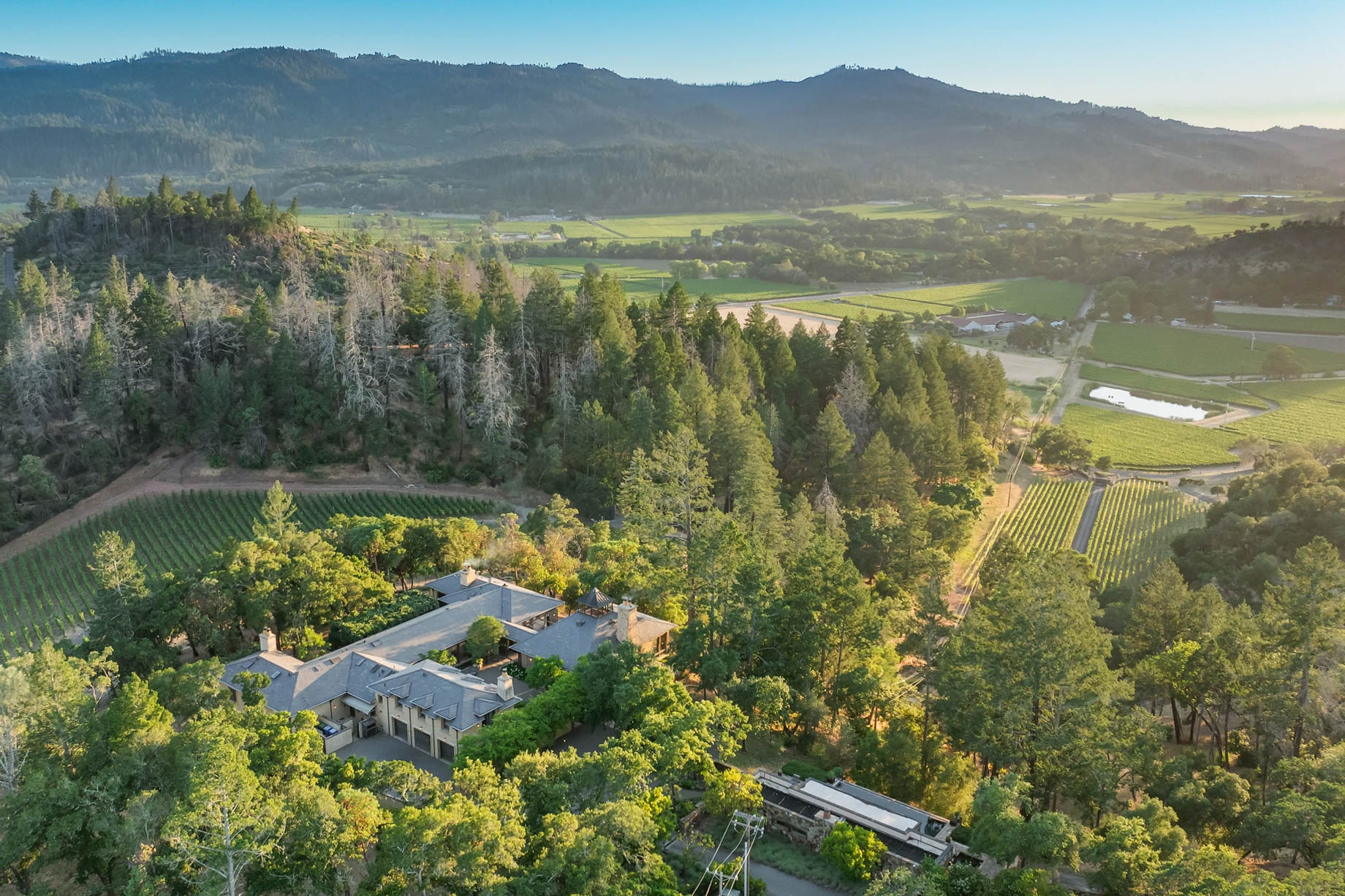
- Name: Ryan Seacrest Napa Valley Home
- Bedrooms: 5
- Bathrooms: 7
- Size: 10,750 sq. ft.
- Lot: 40.18 acres
- Built: 2004
- Remodel: 2024
- List Price: $22,000,000 USD – (7/11/2024)
This extraordinary 40-acre estate in Napa Valley, owned by television and radio personality Ryan Seacrest, is the epitome of refined luxury and wine country elegance. Purchased by Seacrest in 2020, the property underwent an extensive remodel completed in 2024 by a distinguished team, including architectural designer Silvia Nobili of Nobili Marqués Arquitectura, builder Grassi Construction, and Los Angeles-based designer Clint Nicholas. Originally crafted in 2004 by renowned architect Howard Backen and builder James Nolan, the estate was transformed into a contemporary sanctuary that seamlessly blends timeless wine country charm with modern design. Located in St. Helena, the property offers panoramic views of the valley floor, surrounding mountains, and a private vineyard, creating a setting that is both breathtaking and serene.
At the heart of the estate is the 8,650-square-foot Tuscan-modern main residence, where thoughtful design meets luxurious finishes. The home’s seven wood-burning fireplaces, including a rotisserie fireplace and pizza oven in the chef’s kitchen, balance warmth and grandeur. The interior boasts an expanded primary suite with an office and spa-like bath, a newly designed guest wing, and versatile spaces such as a walnut-paneled library gallery, a wine cellar, and a TV room. The design team reimagined the interiors with reclaimed wood beams, antique French limestone, and wide-plank oak floors, complemented by high-tech amenities like advanced security, audio, and lighting systems.
Additional accommodations include a 1,200-square-foot Napa-style guest cottage, featuring two private suites, a central living area, and a fully equipped kitchen. The 900-square-foot pool house offers a spa-like retreat with a great room, wet bar, infrared sauna, and full bath, all opening onto an infinity-edge pool and spa. This seamless integration of indoor and outdoor spaces highlights the property’s focus on relaxation and entertaining while framing its spectacular views of the surrounding landscape.
The meticulously landscaped grounds are a testament to the estate’s dedication to beauty and functionality. Mature oaks, drought-tolerant plants, and a 220-tree olive grove producing Italian varietal olive oil create a tranquil environment. Multiple terraces, a central courtyard for dining, a bocce court, and extensive outdoor lighting make the property ideal for both intimate gatherings and large-scale entertaining. Located just minutes from Meadowood Resort, the Napa Valley Reserve, and downtown Saint Helena, this estate represents a harmonious blend of architectural excellence, modern convenience, and the natural beauty of Napa Valley.
- Architecture: Nobili Marqués Arquitectura
- Designer: Clint Nicholas
- Construction: Grassi Construction
- Architect: Howard Backen (2004)
- Builder: James Nolan (2004)
- Photography: Anthony Barcelo
- Owner: Ryan Seacrest – American television and radio personality (2024)
- Purchase Price: $14,000,000 USD – (Sept 2020)
- Location: 232 N Fork Crystal Springs Rd, Saint Helena, CA, USA
