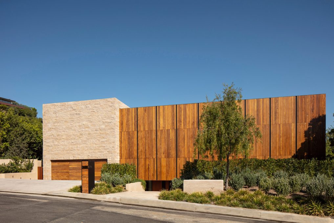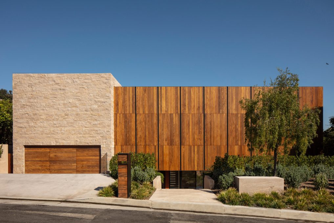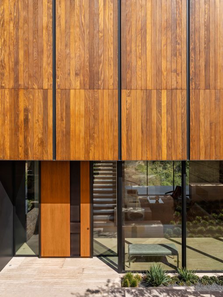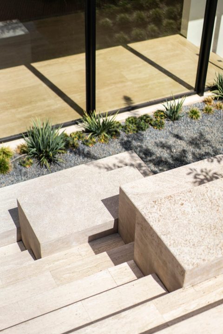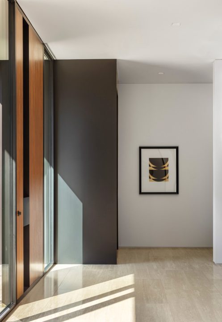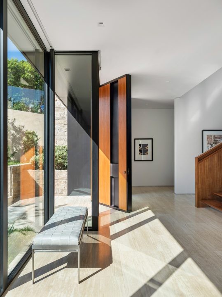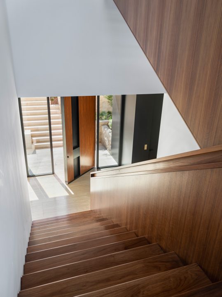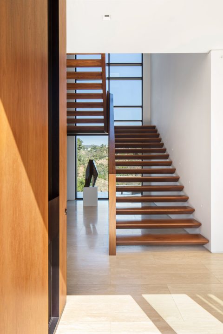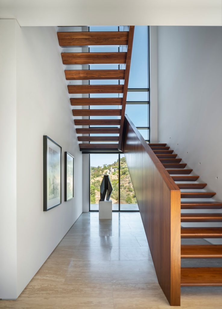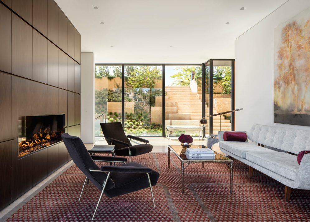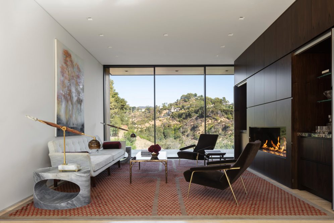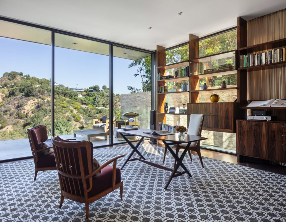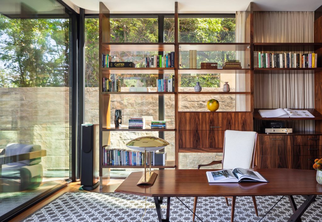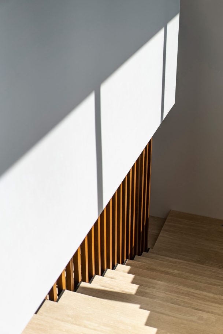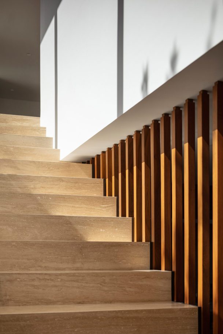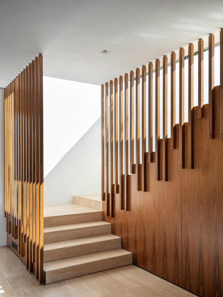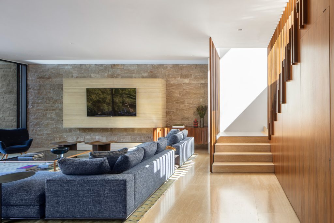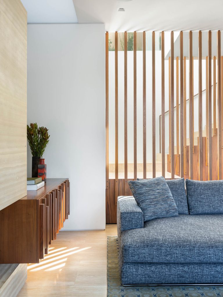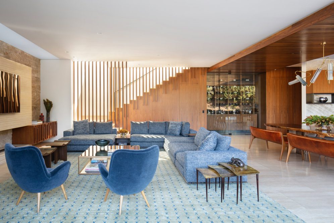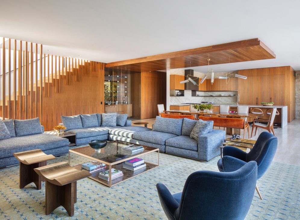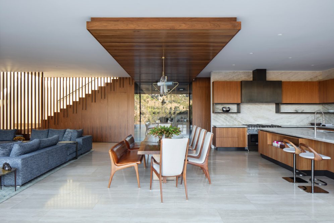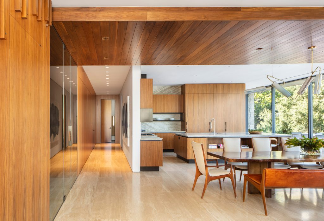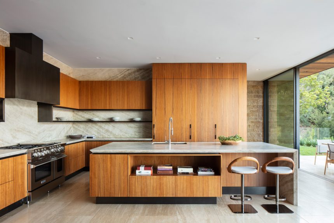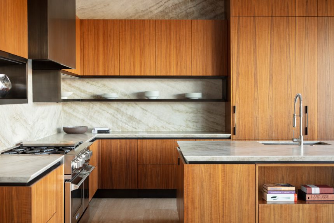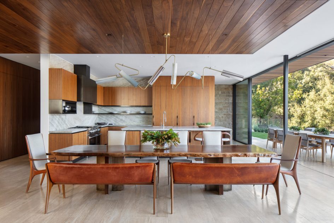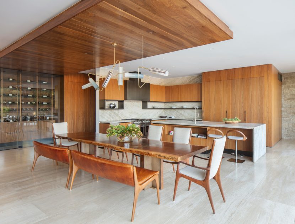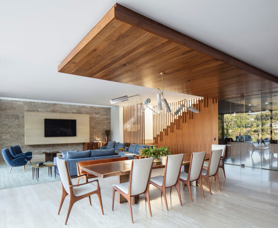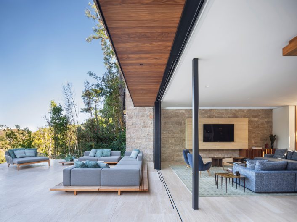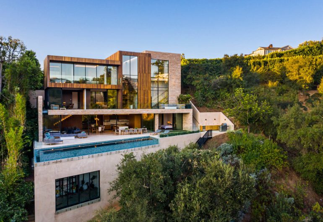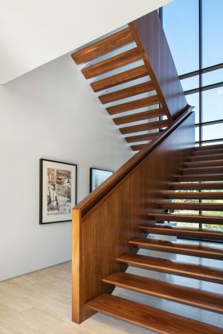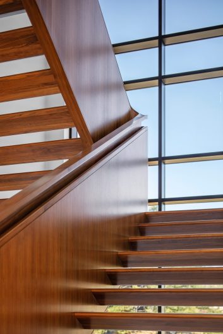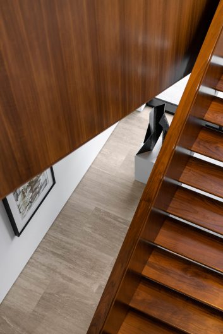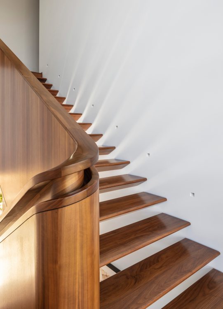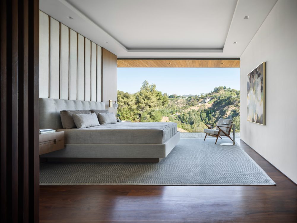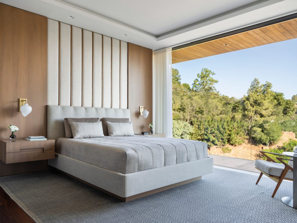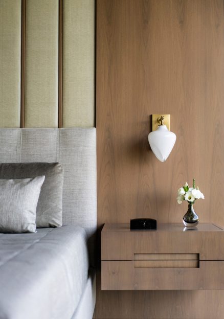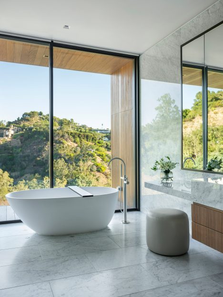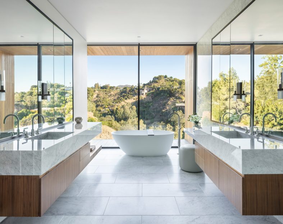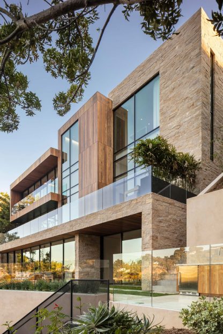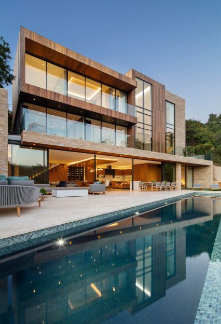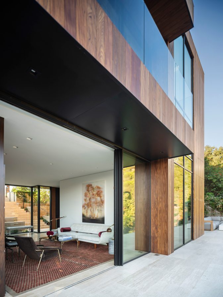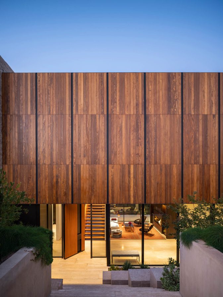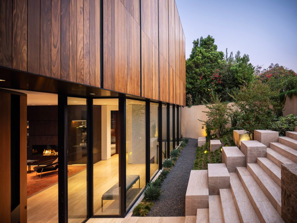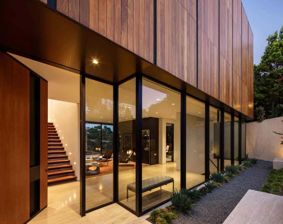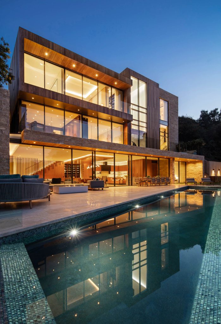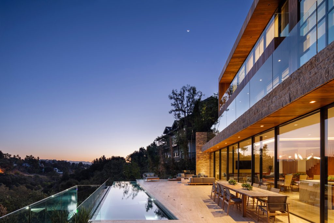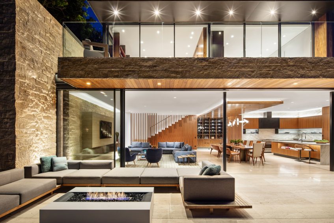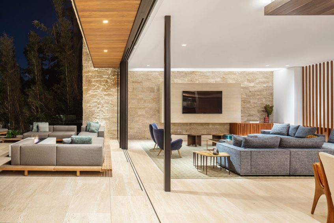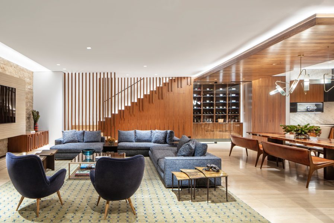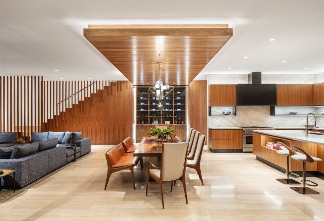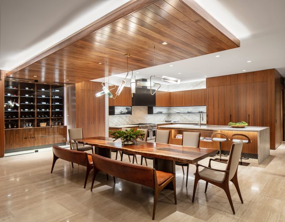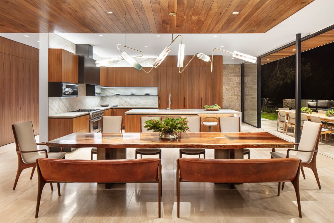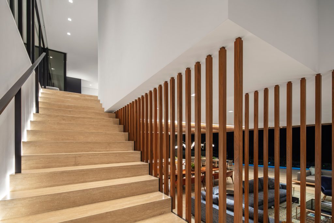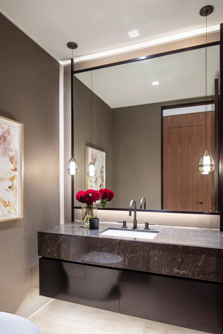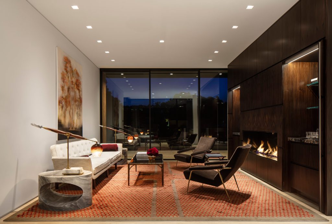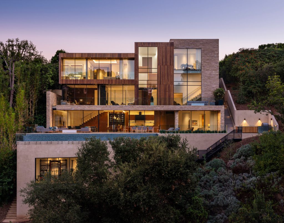San Remo Residence, by ShubinDonaldson, redefines hillside living with its bold geometric design. Built on a narrow, north-facing lot in California’s Pacific Palisades, the home leverages stacked volumes of rusticated Dove Ridge Limestone, Afromosia wood, and steel-framed glass to harmonize with its rugged surroundings. Floor-to-ceiling glazing across the north facade captures panoramic canyon vistas and the distant Getty Center, while strategic recesses on the south side channel sunlight into entryways and corridors. The home balances privacy and openness, presenting a solid stone exterior to the street while unveiling glass-walled living spaces that merge with a central patio, infinity pool, and native landscaping.
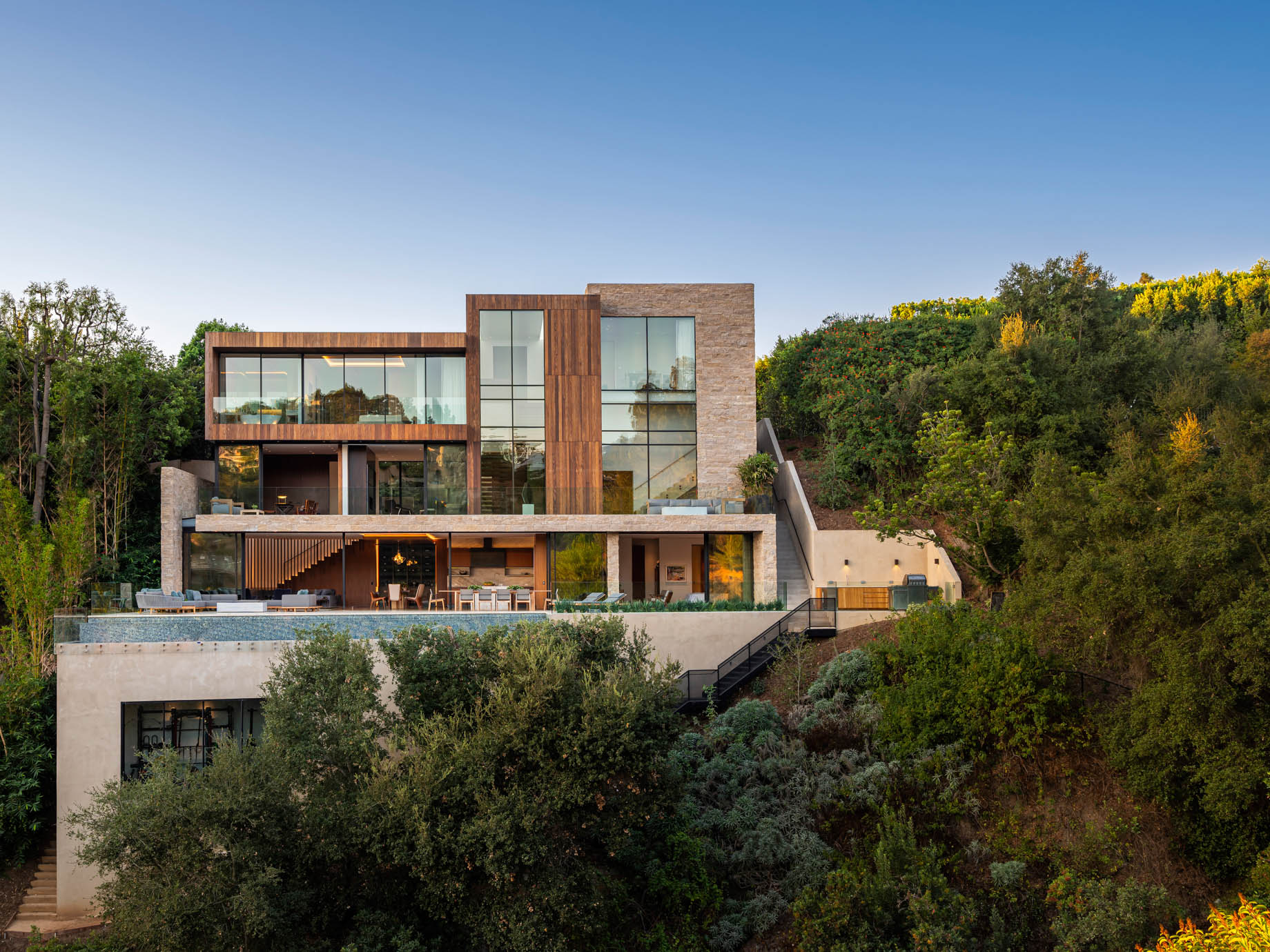
- Name: San Remo Residence
- Bedrooms: 5
- Bathrooms: 6
- Size: 7,712 sq. ft.
- Lot: 0.51 acres
- Built: 2020
Set into the steep hillside of Sullivan Canyon in Pacific Palisades, the San Remo Residence is a striking architectural achievement by Russell Shubin of ShubinDonaldson. Designed to harmonize with its rugged surroundings, the multi-story home is a geometric composition of limestone, Afromosia wood, and steel, with vast expanses of glass that frame panoramic views of the canyon and the Getty beyond. The southern façade is intentionally recessed, allowing natural light to penetrate deep into the interior, while the northern side opens to the landscape with floor-to-ceiling glass. Inside, the design prioritizes spatial flow, with a three-story vertical volume housing the main stair, connecting private quarters above to expansive living areas below. Carefully positioned skylights and a stairwell light plenum ensure the home remains bright despite its north-facing orientation.
The primary living spaces unfold across multiple levels, strategically arranged to maximize light and views. The entry level features a formal living room with a gas fireplace set into a wood-paneled wall, a media room, and a home office that overlooks a glazed courtyard. A floating walnut staircase leads down to the open-plan living, dining, and kitchen areas, where bone-colored stone floors contrast with dark wood and steel accents. Floor-to-ceiling sliding glass doors connect the interior to an expansive patio with an infinity-edge pool, offering uninterrupted canyon vistas. A lower-level wine room, carved directly into the hillside, benefits from the natural thermal mass of the surrounding earth, while a detached guest suite and gym are daringly positioned beneath the swimming pool.
Beyond its distinctive material palette and sculptural form, the residence exemplifies thoughtful craftsmanship, with every detail curated for both function and visual impact. The modular façade presents a striking interplay of solid and void, with slatted wood features that soften the home’s bold, linear composition. Designed with sustainability in mind, the landscape by Bosky Landscape Architecture incorporates drought-tolerant plantings that blend seamlessly with the natural environment. Every element from the rhythmic glazing system to the precise articulation of stone and wood reinforces the home’s strong architectural identity while embracing the beauty of its canyon setting.
- Architect: Shubin Donaldson
- Builder: Tyler Development
- Interiors: Magni Kalman Design
- Landscape: Bosky Landscape Architecture
- Photography: Manolo Langis
- Location: 1716 San Remo Dr, Pacific Palisades, CA, USA
