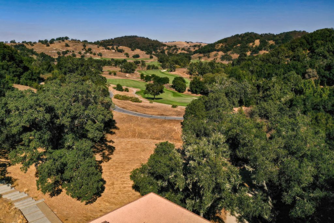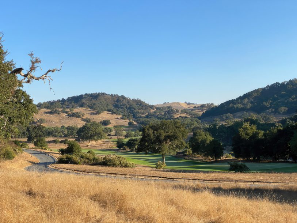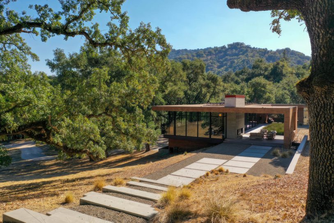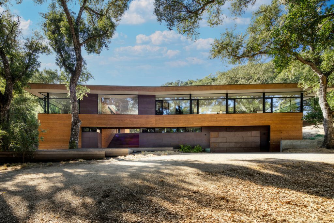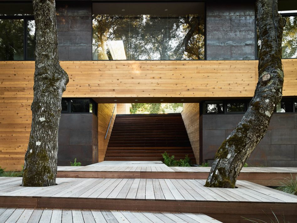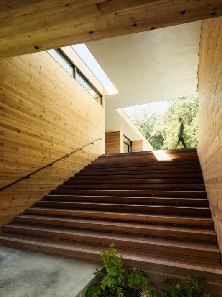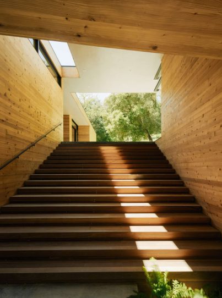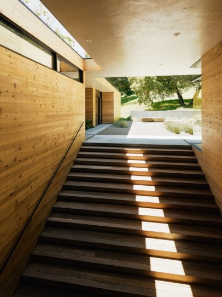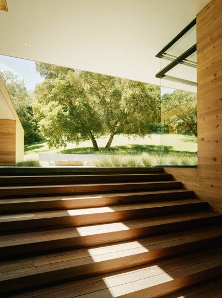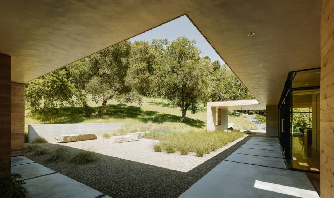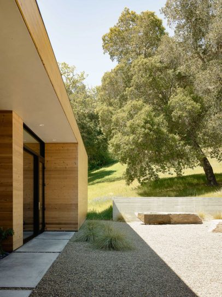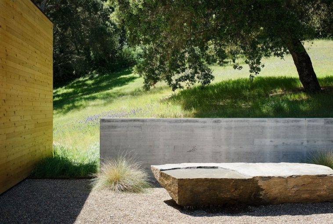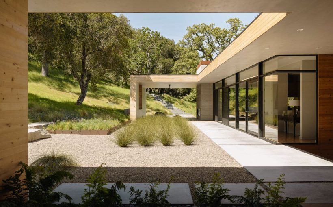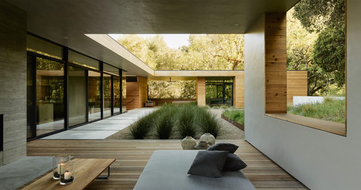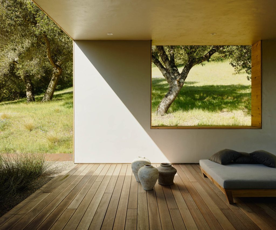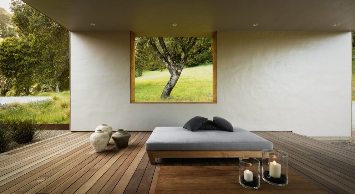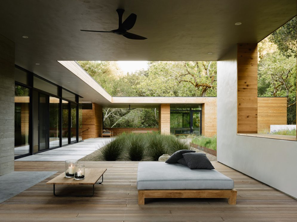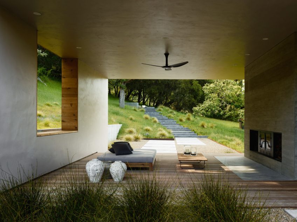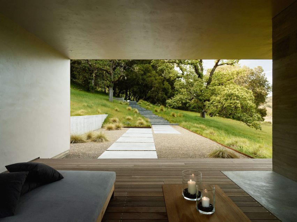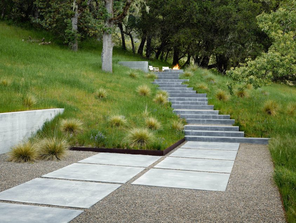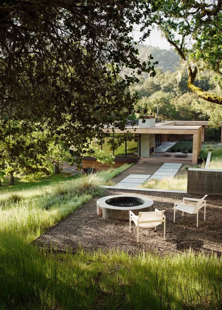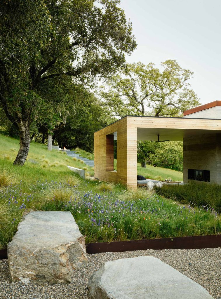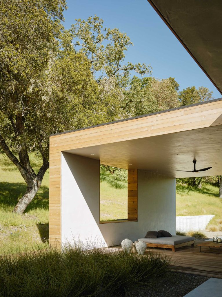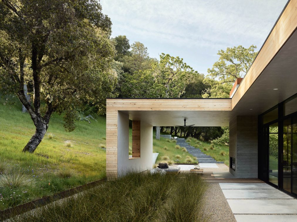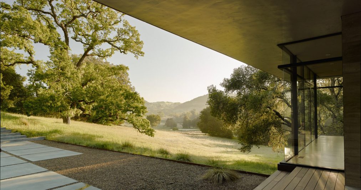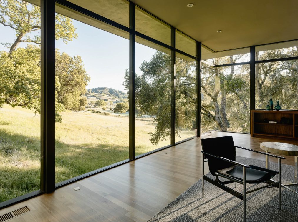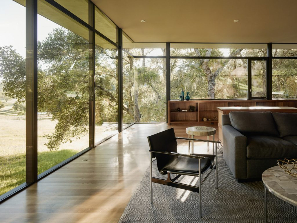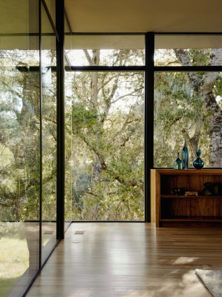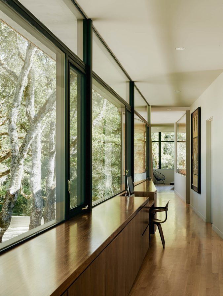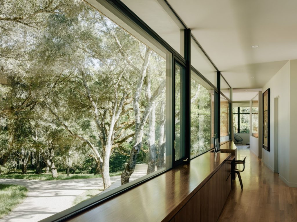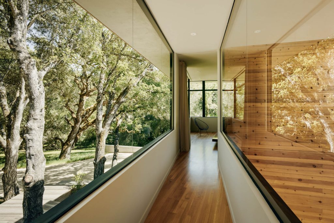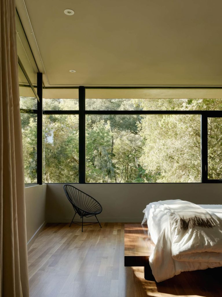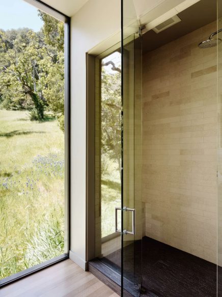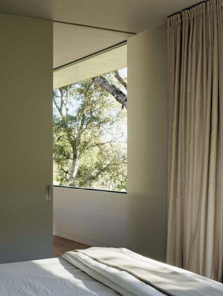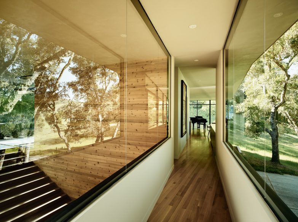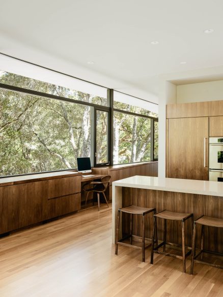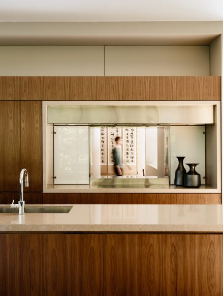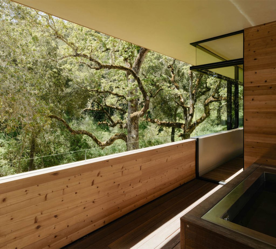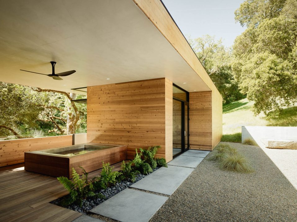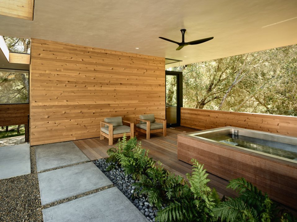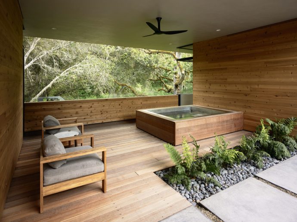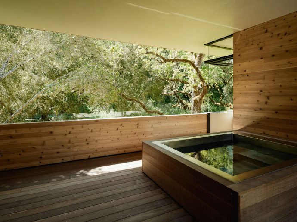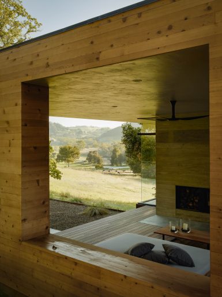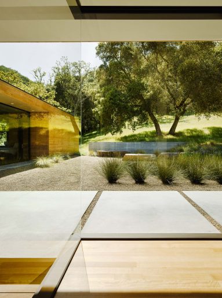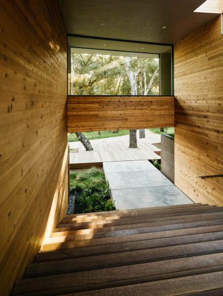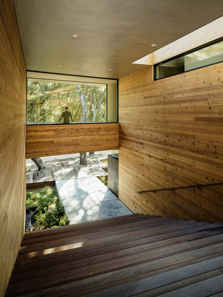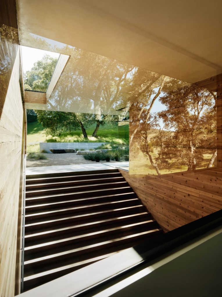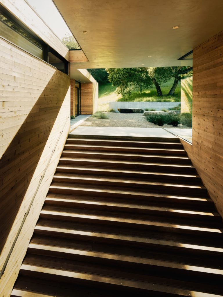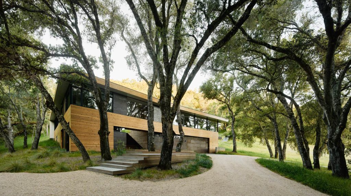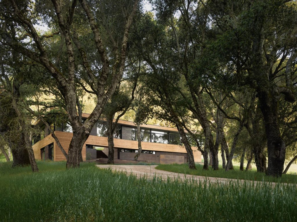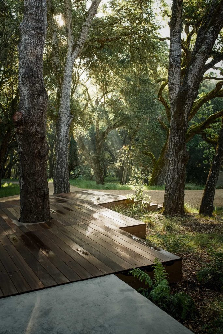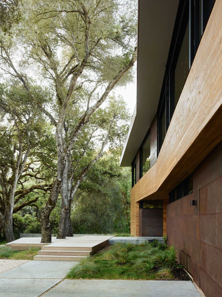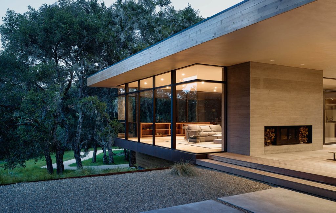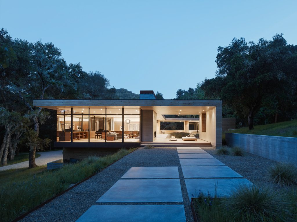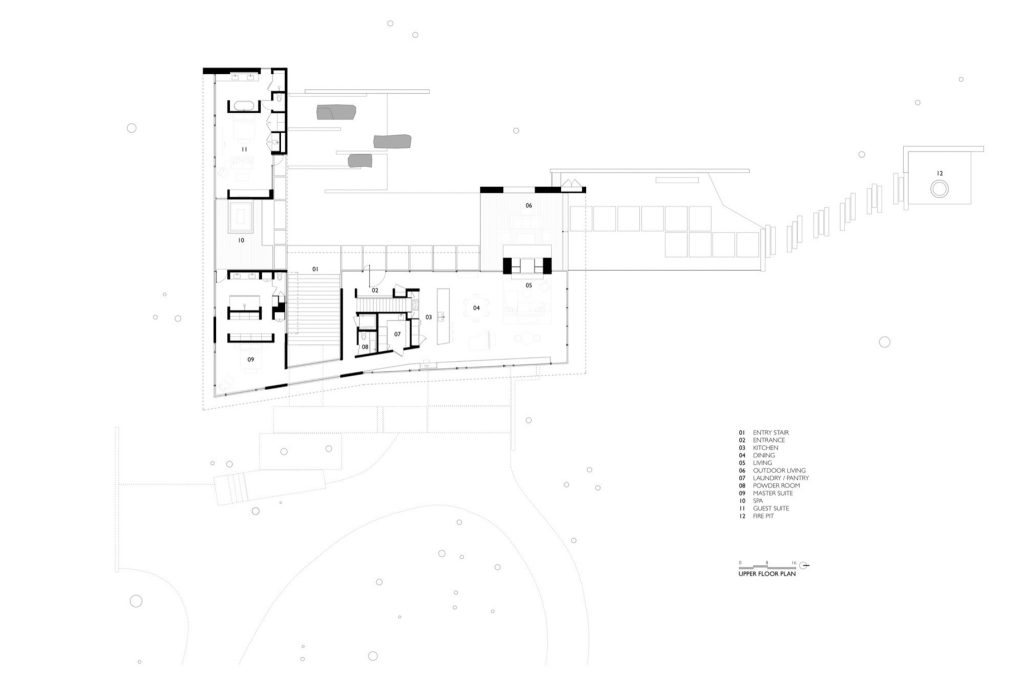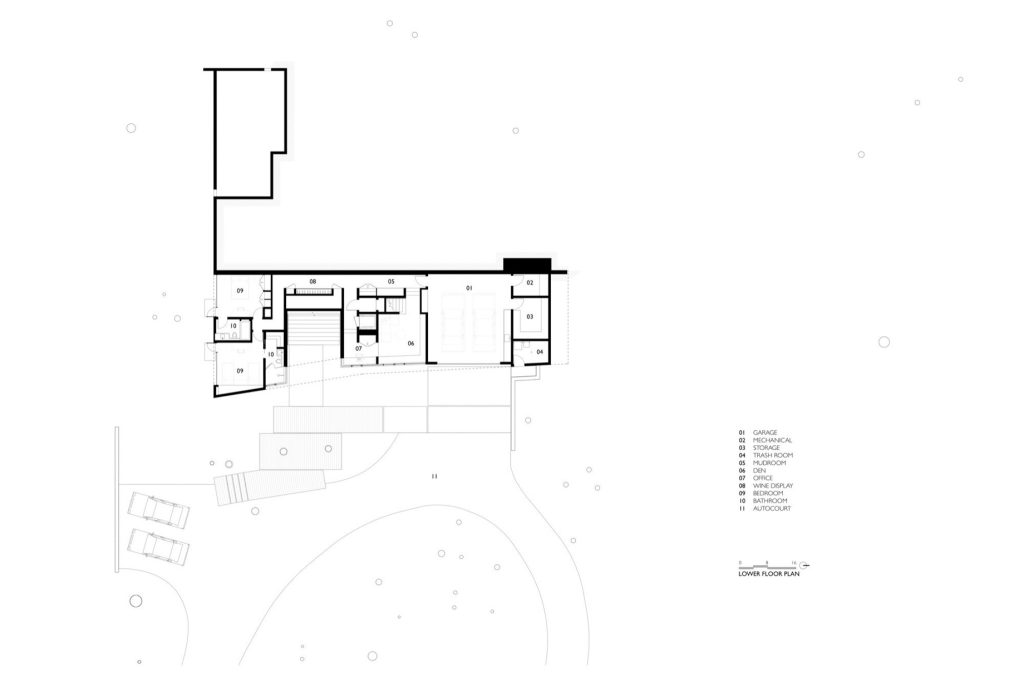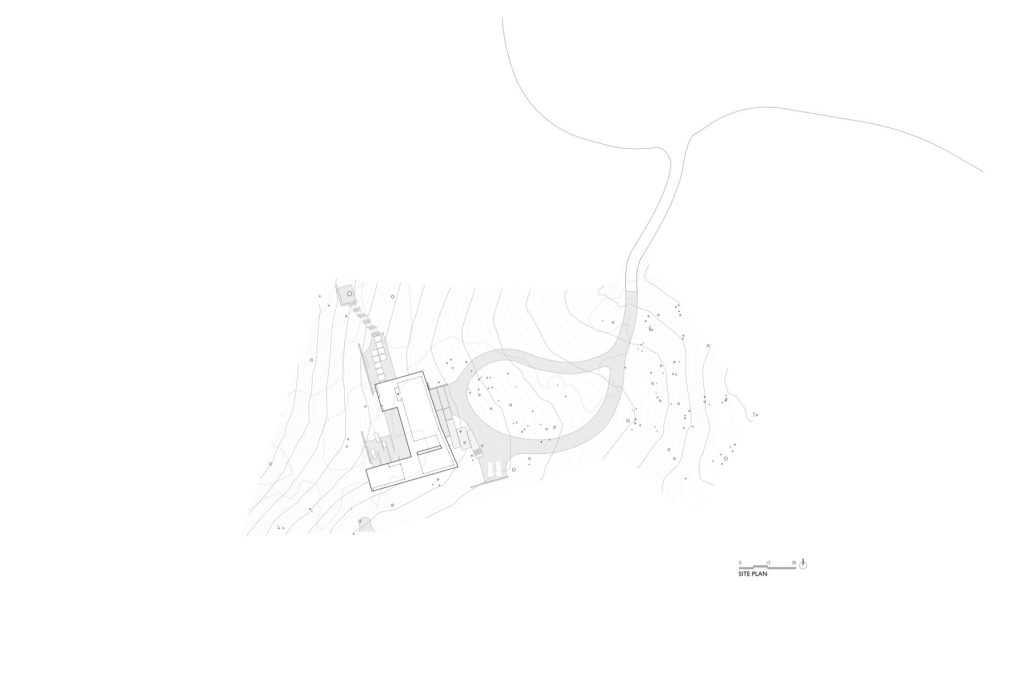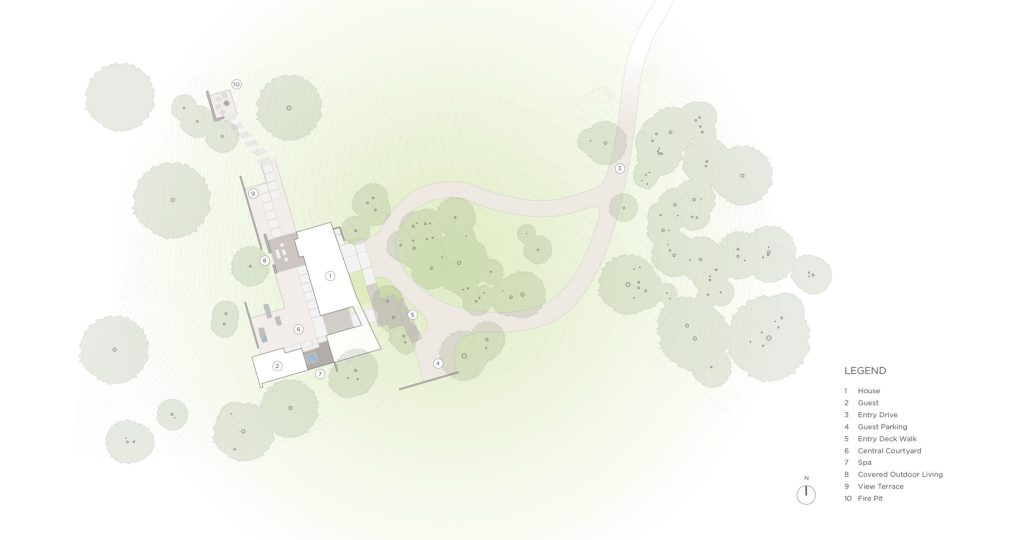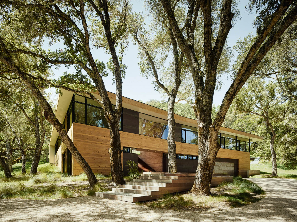
- Name: Carmel Valley Residence
- Bedrooms: 4
- Bathrooms: 5
- Size: 5,110 sq. ft.
- Lot: 8.29 acres
- Built: 2013
- Sold: $5,150,000 USD – (06/09/2021)
A modern architectural masterpiece of minimalism, the Carmel Valley Residence by Piechota Architecture hugs the contours of an oak covered hill in the Santa Lucia Preserve, a private, 20,000 acres gated development set in the foothills of the Santa Lucia Range between Palo Corona Regional Park and Carmel Valley, California. This L-shaped marvel is a tribute to the interplay of form and texture, crafted from materials that echo the Santa Lucia hills including board-formed concrete, weathered steel, and natural cedar. The home’s dual structures are joined by a glass-encased bridge, framing panoramic vistas of the Preserve’s golf course and wildlife, while floor-to-ceiling windows invite the serene outdoor tapestry into every room. Eco-conscious elements like a solar roof and high-efficiency systems ensure the home’s sustainable footprint, aligning luxury with responsibility. With its grand stair entrance and central chef’s kitchen, the residence is a masterclass in design, offering private retreats within its wings, all while maintaining a profound connection with the majestic oak surroundings.
The residence’s landscape, masterfully designed by Bernard Trainor of Ground Studio, integrates soft cape rush grasses and a granite stone garden that complements the home’s serene courtyard. Outdoor living is elevated with an opulent stainless steel jacuzzi and a wood-burning fireplace, curated to enrich the experience of the natural breezes and expansive valley views. The property’s indoor-outdoor flow is a haven for those seeking a tranquil escape, with amenities like LED lighting and remote-controlled window coverings that blend modern convenience with the tranquil purity of its location in the
Santa Lucia Preserve. This architectural gem, a full-time sanctuary, delivers an intimate interaction with the environment, ensuring each space from the media room to the master suite is a dialogue with nature.
Though the lot is on a slope, the architectural design wrapped the house around the topography of the site instead of cutting into the hill. Positioned to maximize the embrace of the Santa Lucia Preserve, Piechota’s design celebrates the synthesis of contemporary architecture with the untouched beauty of its setting. The home’s thoughtful orientation and the use of expansive windows create a captivating tableau, with ancient oaks and undulating hills as natural art. This harmonious balance is further enriched by the property’s eco-friendly features, such as LED lighting and high-efficiency plumbing, making it an idyllic fit for those desiring a modern home in close communion with nature. The Carmel Valley Residence is more than a home; it’s an architectural ode to the art of living seamlessly within nature’s embrace, an offering of tranquility, and a testament to sustainable luxury living thoughtfully integrated to enhance the sensory experience of the Preserve’s higher elevation breezes and broad valley views.
- Architect: Piechota Architecture
- Builder: Stocker + Allaire
- Landscape: Ground Studio
- Interior: Susan Shipman
- Photography: Joe Fletcher
- Location: 8 Arroyo Sequoia, Carmel, CA, USA
