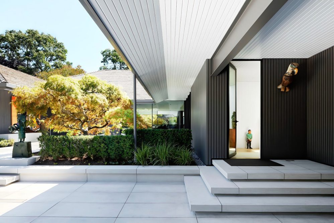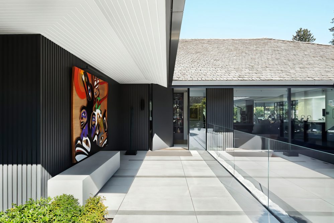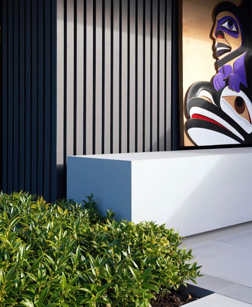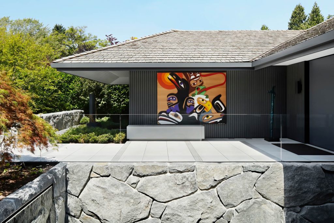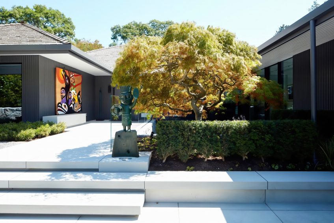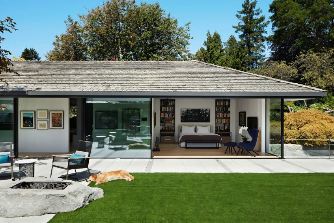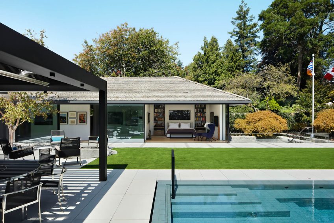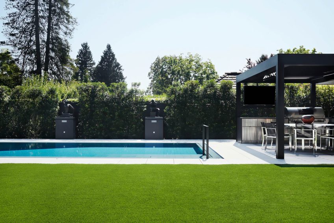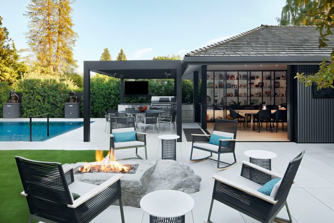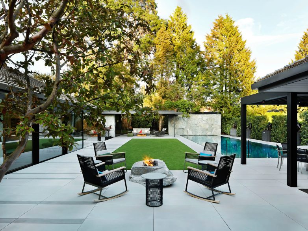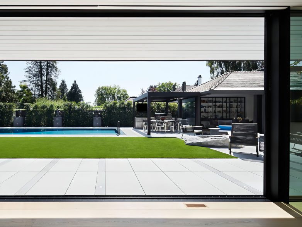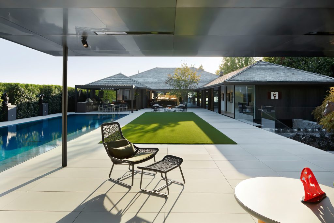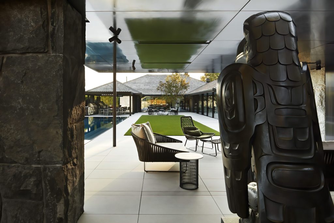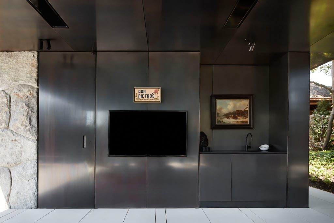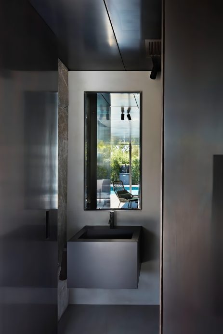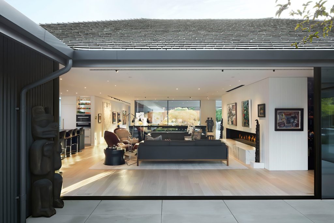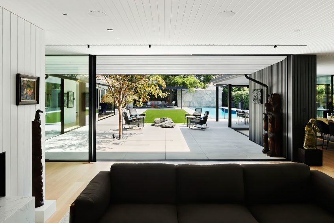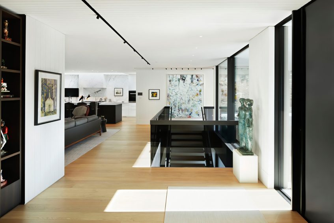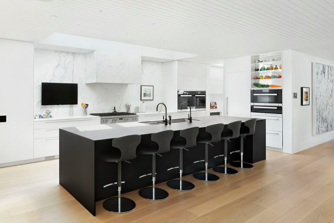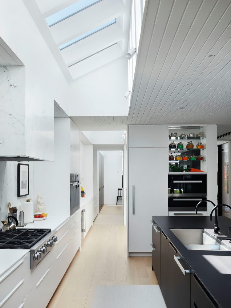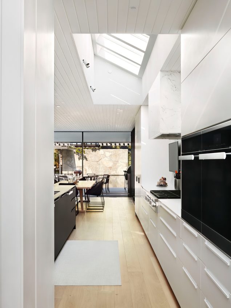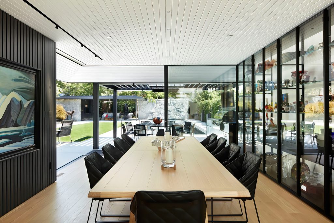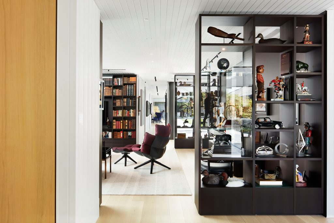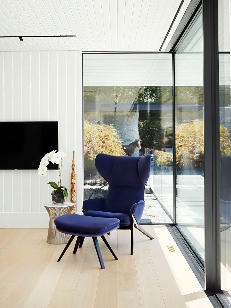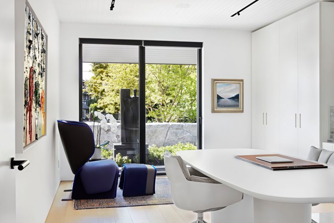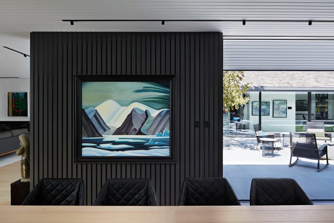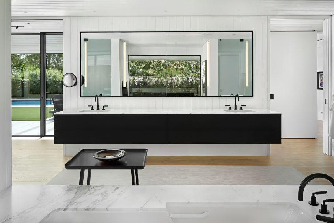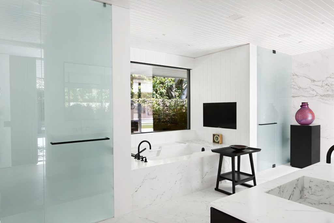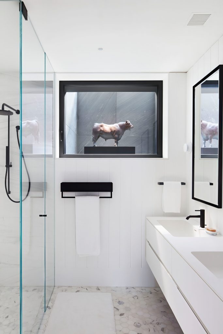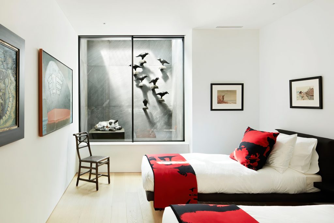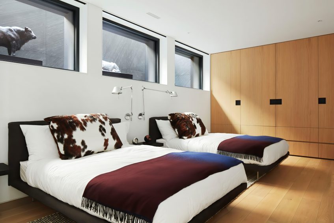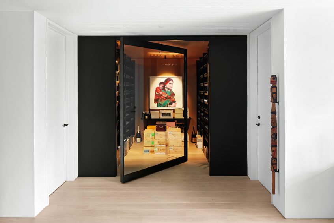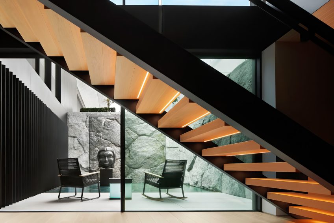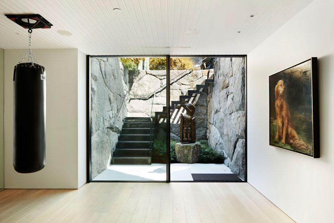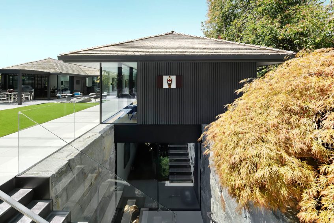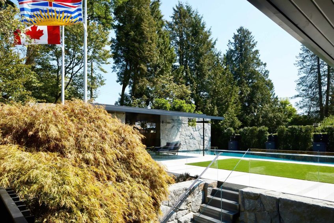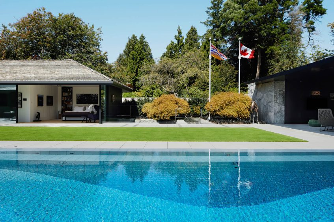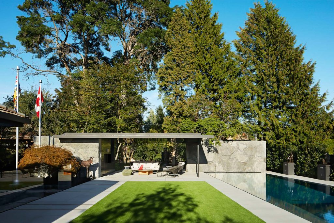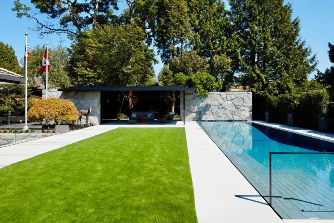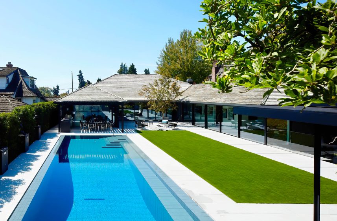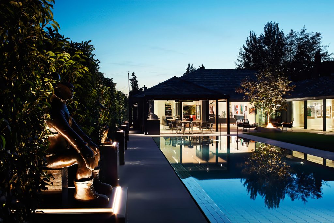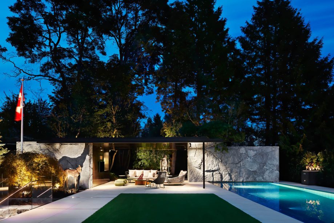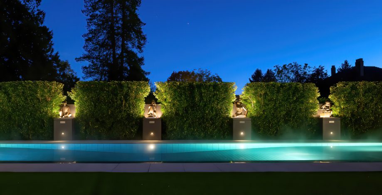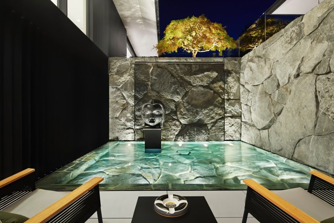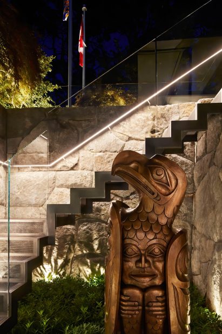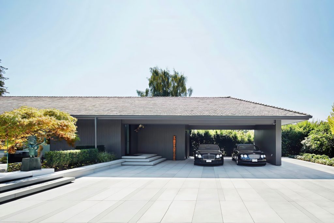
- Name: South Vancouver Estate
- Type: Modern Contemporary
- Built: 2020
A garden, a gallery and a house were combined to create more than just a home, resulting in a truly unique living experience that seamlessly integrates sculptured garden outdoor and indoor gallery spaces into a private oasis of luxury living. A dramatic home and garden renovation transformed what was once overgrown and neglected into an art lover’s paradise. The vision was to redefine the notion of “gallery,” creating an immersive experience where the garden effectively became the walls to the residence.
The sensational sculptured garden outdoor pavilion landscape theme of the property is complimented by a beautifully executed interior design which incorporates a relationship of form to space with a unique gallery theme execution and some dramatically different, yet consistent and complimentary design attributes including a standout sunken water feature. The result is a poetic connection between the indoors and out.
Throughout the lower floor of the home, the designers explored how they could transform the typical concept of light well, by creating larger scale sunken gardens to bring ample light into the basement floor. Expanding these spaces allowed the home to integrate striking sculptural features, create opportunities for planting and seating, as well as connect to the main level gardens. Plantings gracefully sweep the top perimeter of these spaces to visually connect and provide glimpses to the gardens above.
The attention to detail with the sunken water feature, was such that each boulder skin comprising the wall was hand selected in Squamish, ensuring the faces created dramatic texture, but were also smooth enough (avoiding any ledges) so water could sheet down the face without creating dry spots. The feature drew inspiration from the way in which water trickles down a natural boulder face. A custom metal weir sits at the top of the wall tucked under boulder skins, with the water pressure adjusted to achieve the optimal flow down the wall. Seamless transitions between rock skins create the feeling of a space carved from a singular stone, as the stone carries into the base of the gesture. In order to ensure water would not migrate across the vertical faces, channels were saw cut into the wall face.
- Interior Design: Hodgson Design Associates
- Landscape Architect: Paul Shangha Creative
- Landscape Contractor: Fossil Landscape Construction
- Photography: Martin Tessler
- Location: Vancouver, BC, Canada
