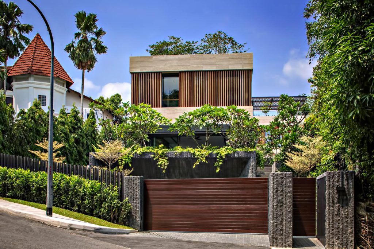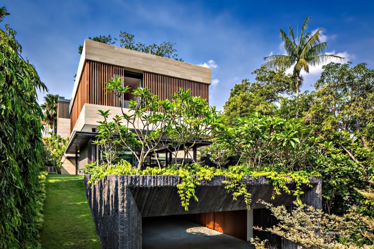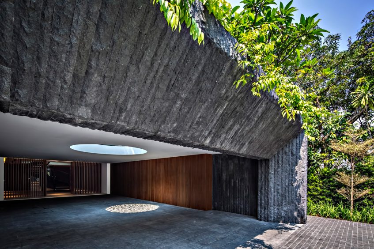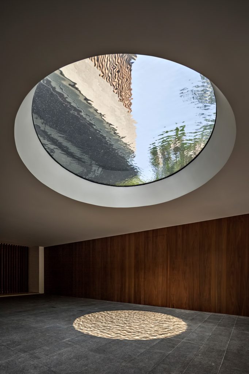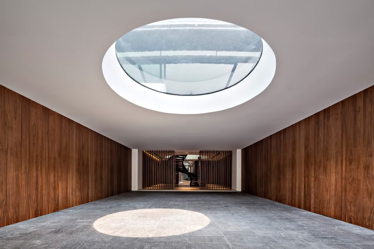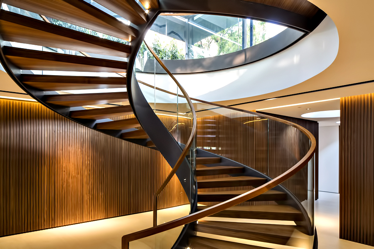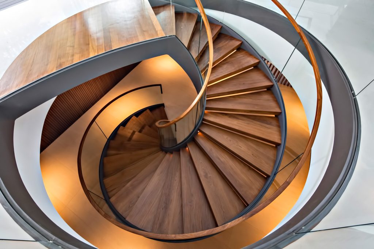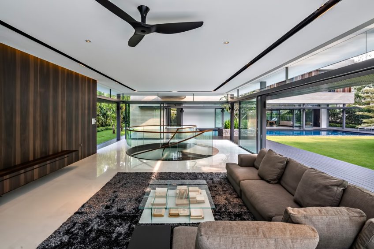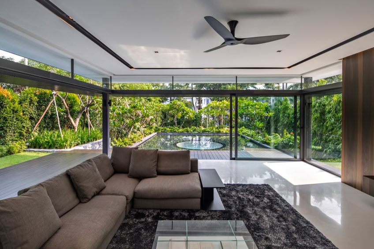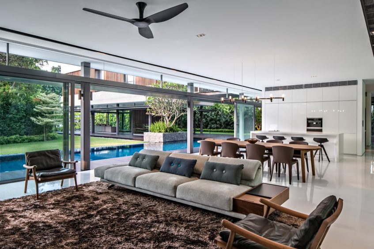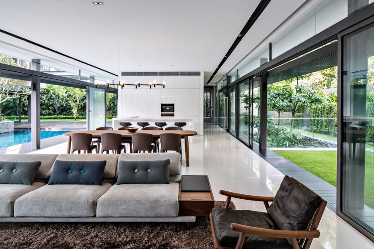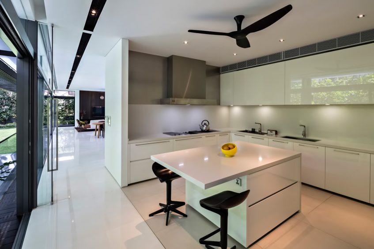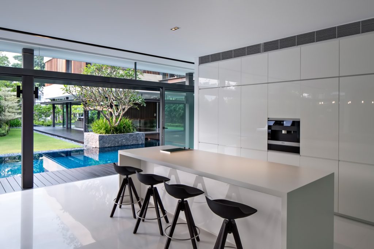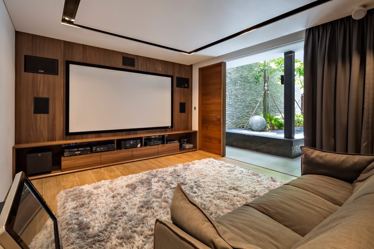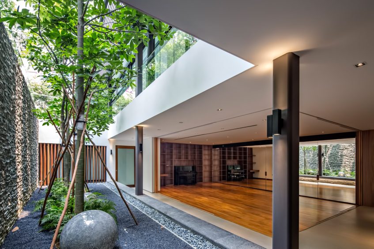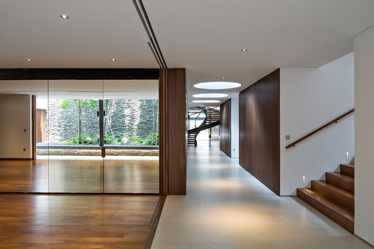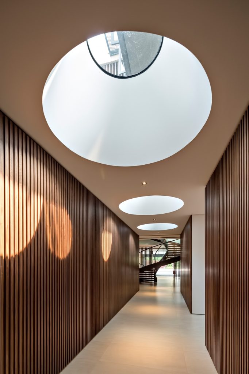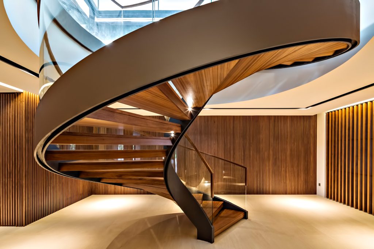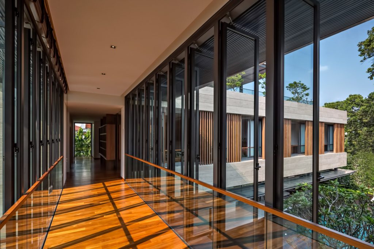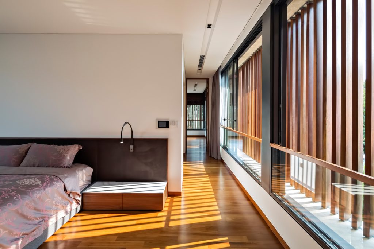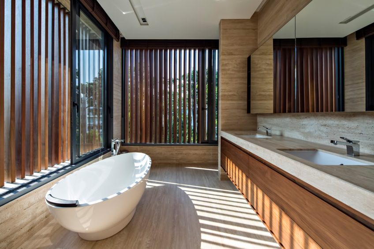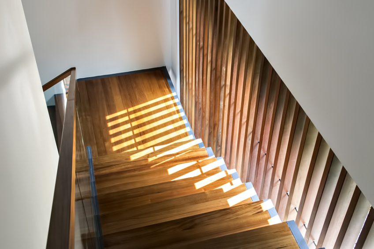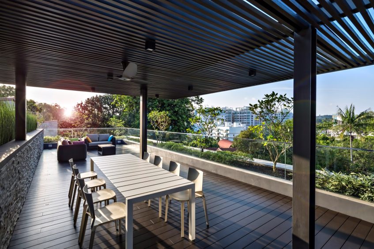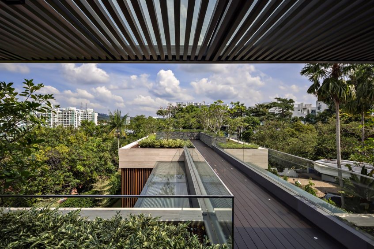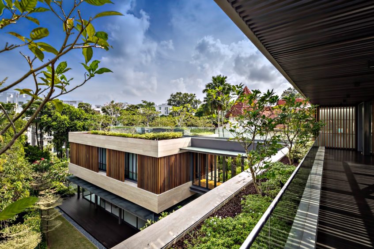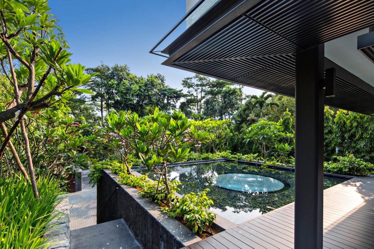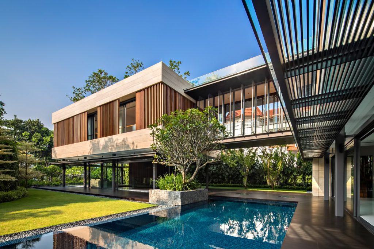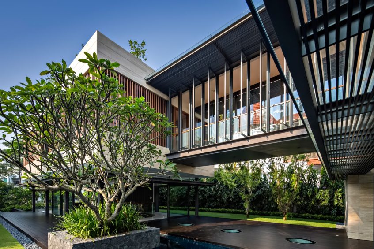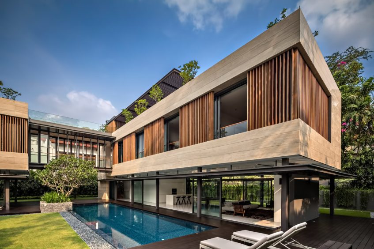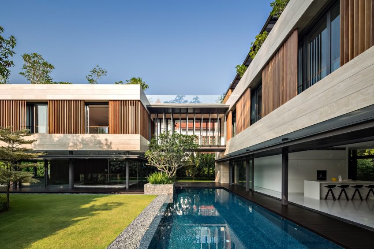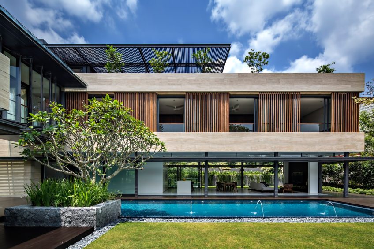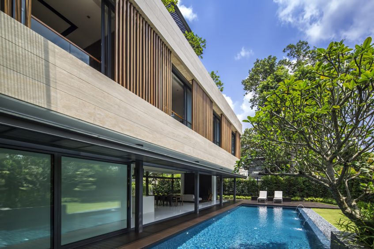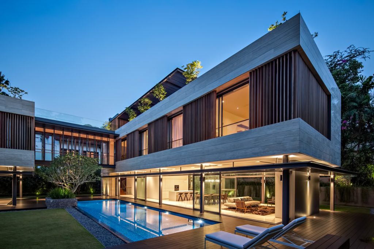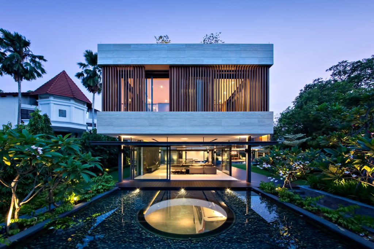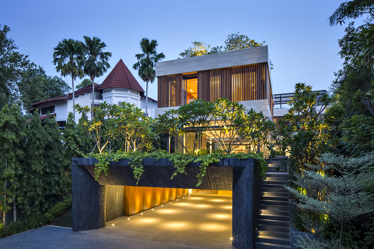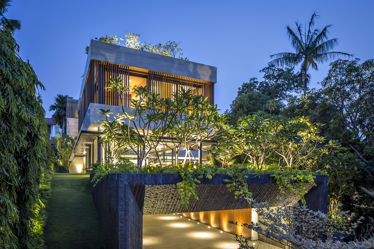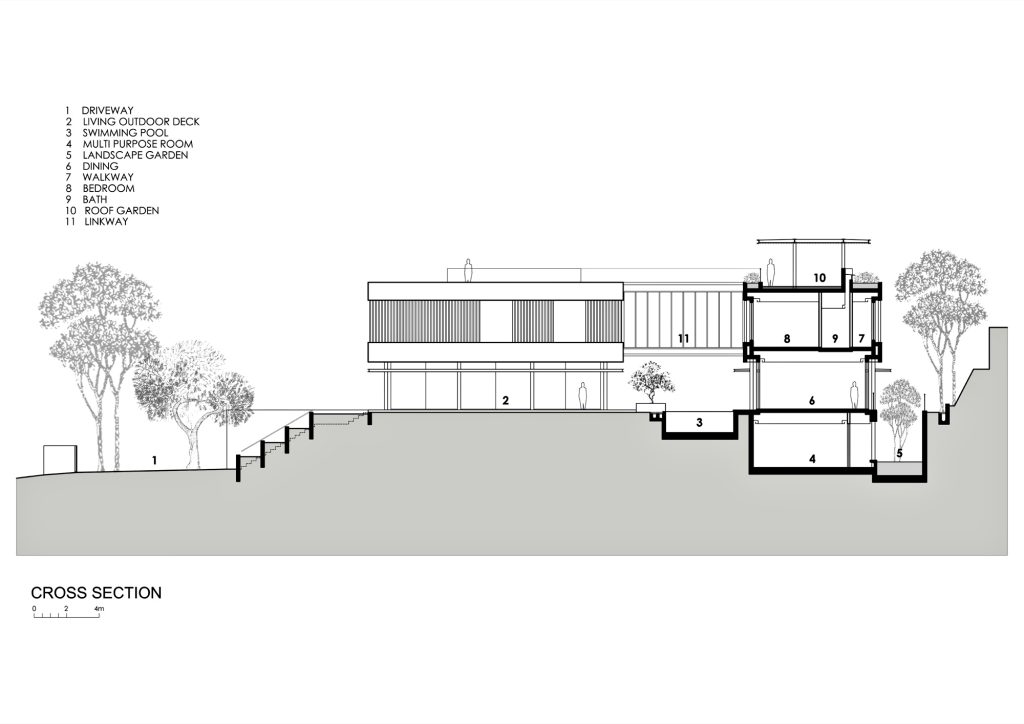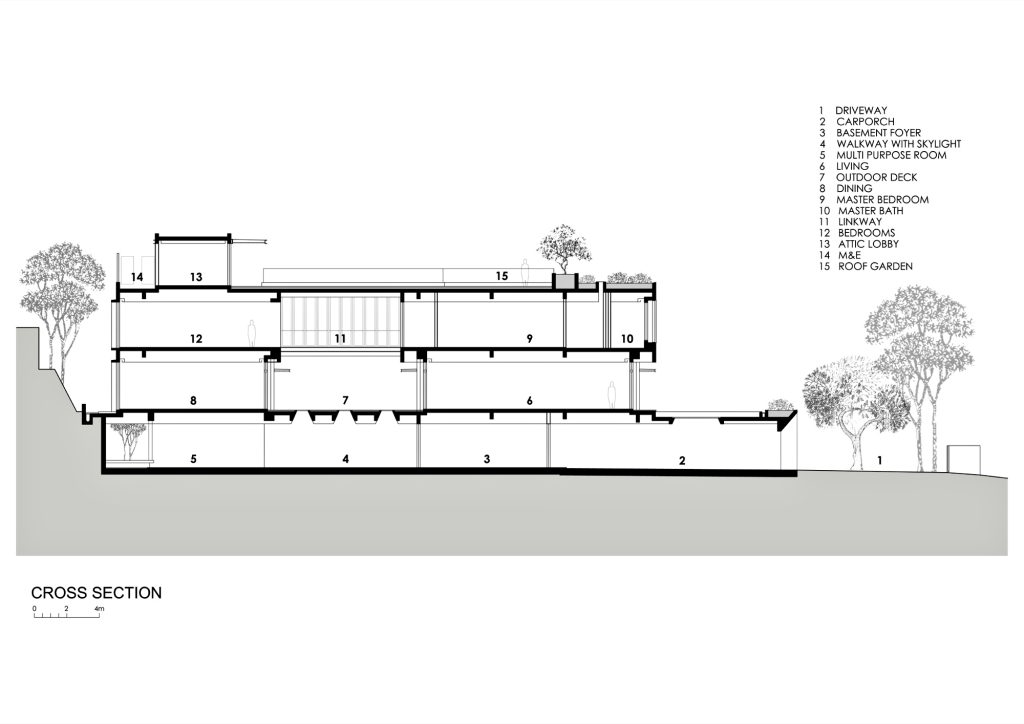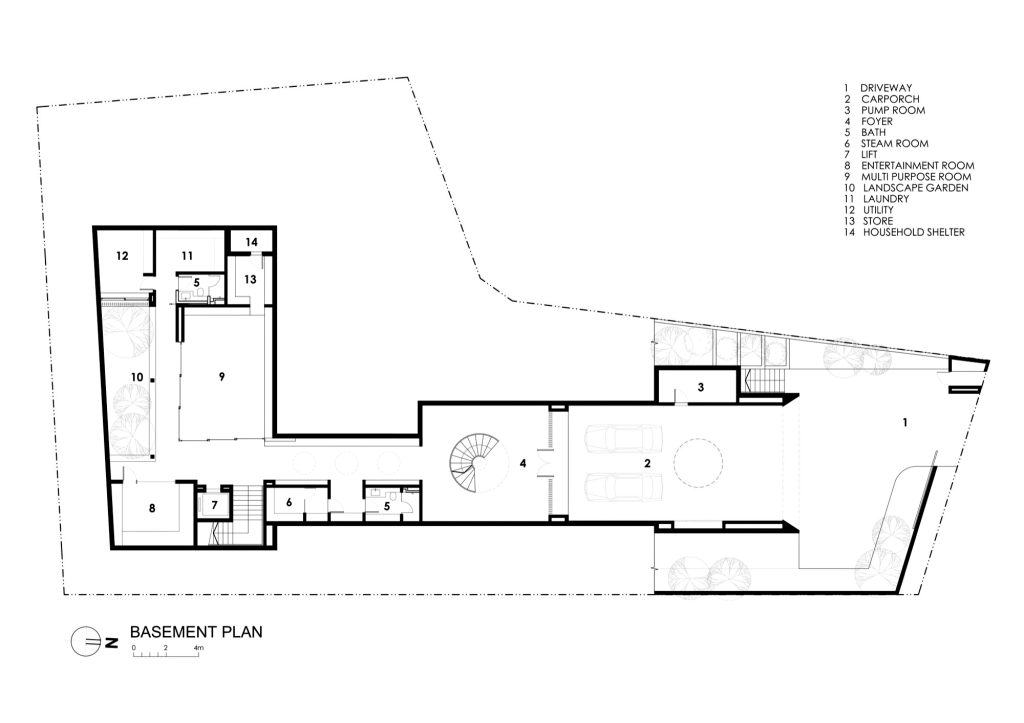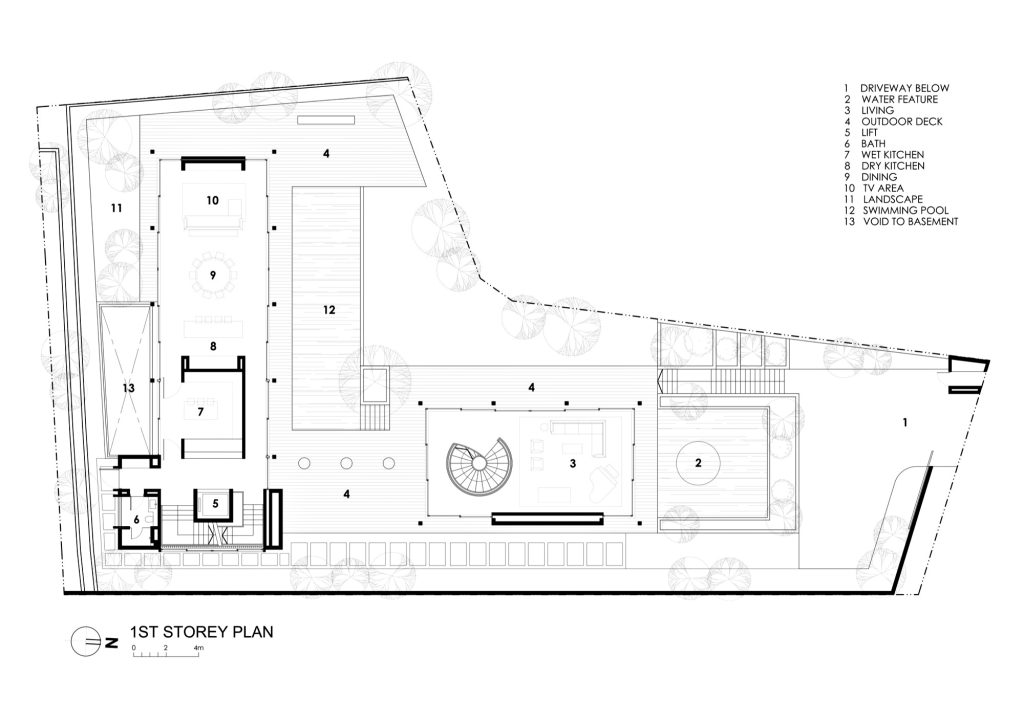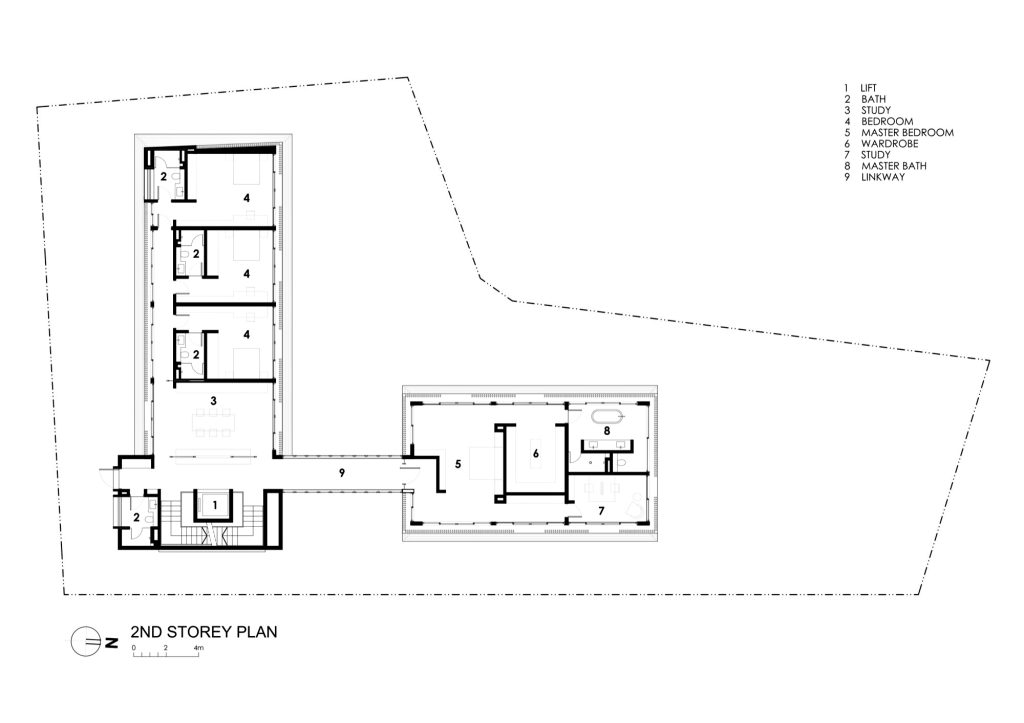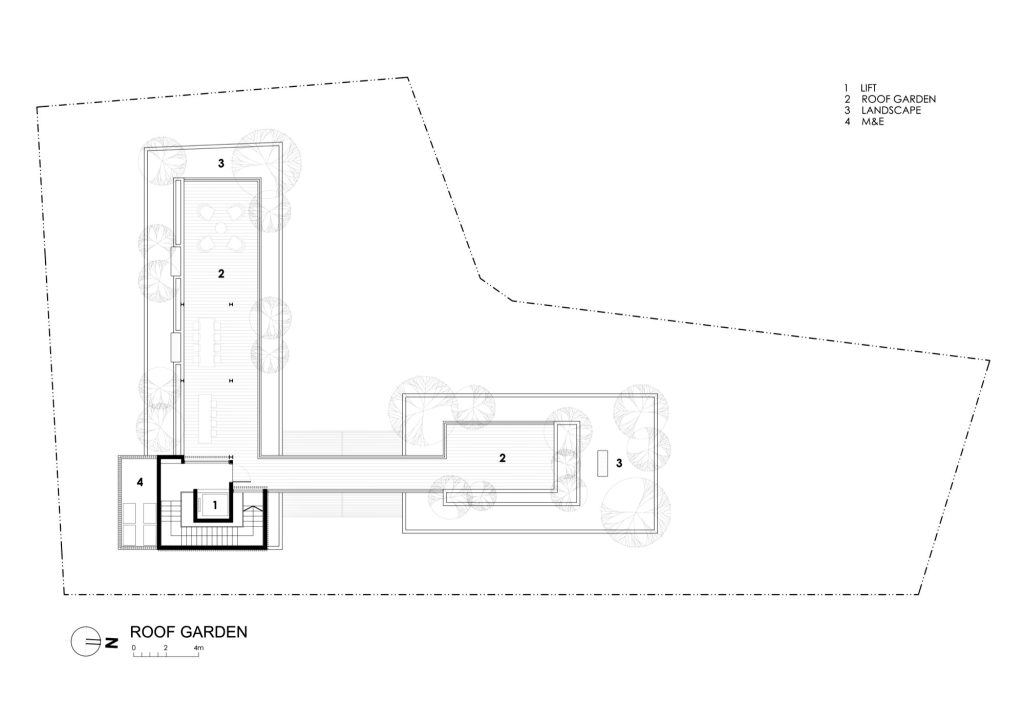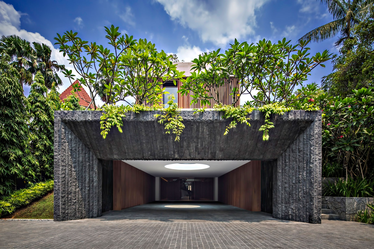
- Name: Secret Garden House
- Type: Modern Contemporary
- Bedrooms: 4
- Bathrooms: 8
- Levels: 3
- Size: 13,900 sq. ft.
- Built: 2015
Situated in the Bukit Timah area of Singapore, the Secret Garden House was designed to be more than just a luxurious, tropical, contemporary family home. In spite of being on an intensely urbanized island with one of the highest population densities in the world, the house recaptures what it is to privately enjoy living in the tropics, with its lushness, vibrancy and beauty ensconced in a secret garden.
Visitors are welcomed into the house via a granite cave entrance leading to an underground lobby. The prominence of a steel and glass spiral staircase leads visitors up to the living room. The owners had liked the idea of detaching the living and dining spaces and surrounding these by pools and gardens. This ‘plateau’ ground level was planned to be a space that blended indoor and outdoor, soft-scape and hard-scape. It was to be one-space, with several programs, rather than many spaces with determined boundaries and fixed functions. Trees planted heavily around the perimeter form a very private enclosure. Visually secure from outside, the ground plain architecture could then be open and transparent without the owner’s privacy being compromised.
Conceptually, the above ground architectural composition is of two rectangular travertine blocks sitting on slender pilotis. The blocks are connected at the second floor by an enclosed bridge floated above the ground plane. A ribbon window cuts around the travertine stone façade. Adjustable vertical timber louvers lined strategically along this band of windows shield the glazing and regulate how much sunlight reaches the interior, as well as ensuring privacy when required. An outdoor living deck and roof garden tops-off the composition and is usefully spacious enough for social gatherings and parties. The deck’s facing is angled to enjoy views to scenic Bukit Timah Hill, the highest point in Singapore.
- Architect: Wallflower Architecture + Design
- Photography: Marc Tey
- Location: Bukit Timah, Singapore
