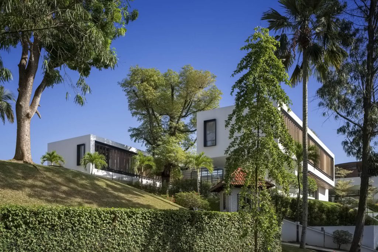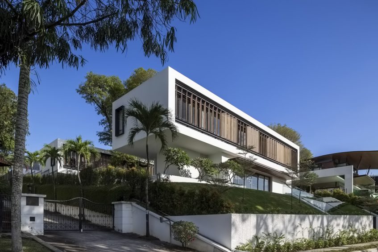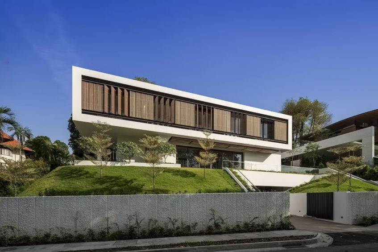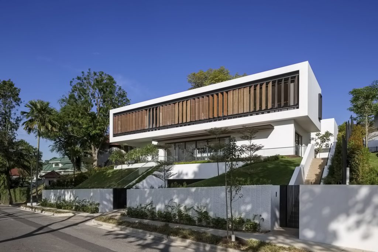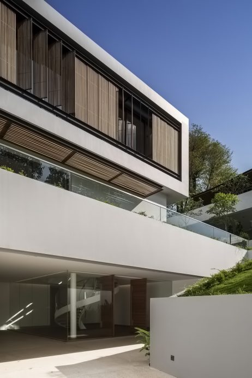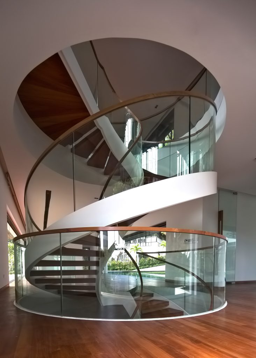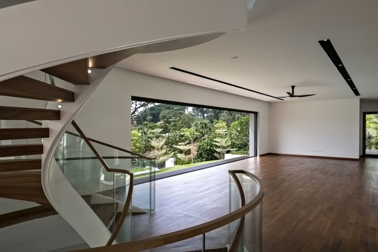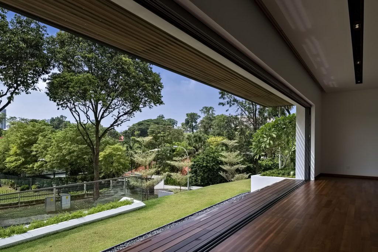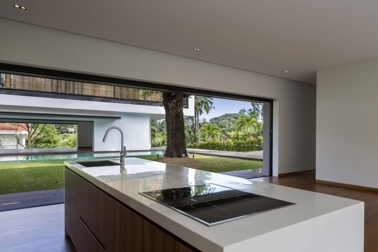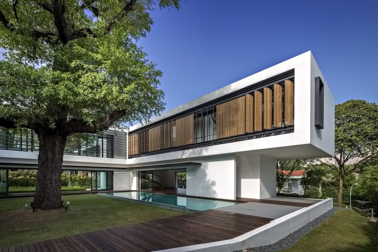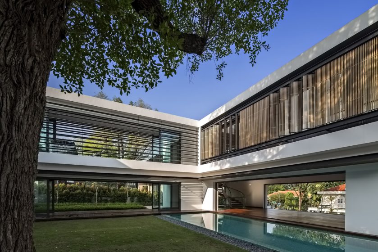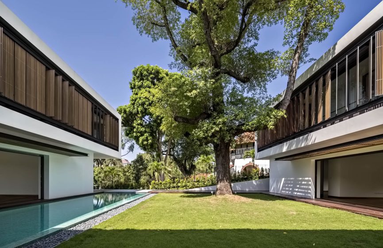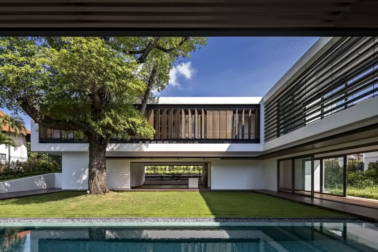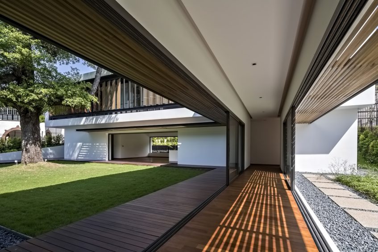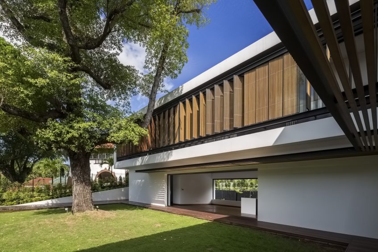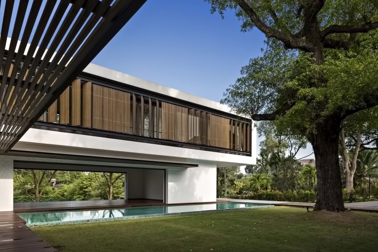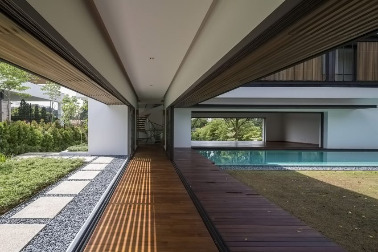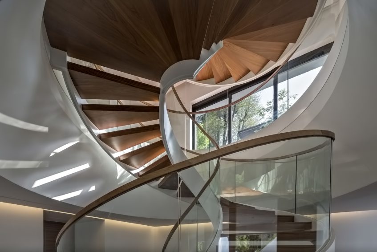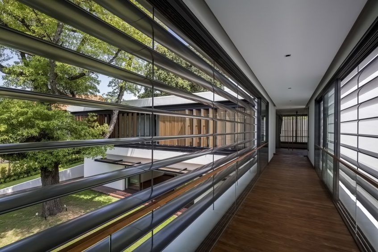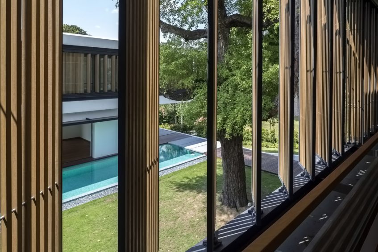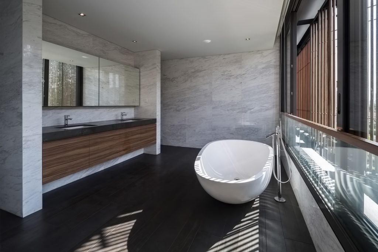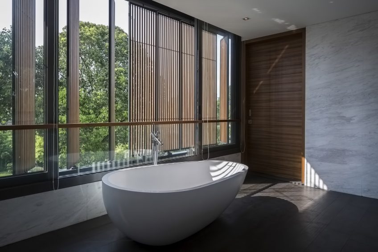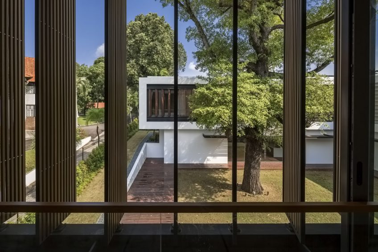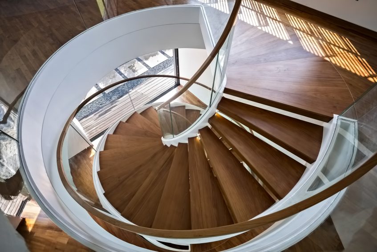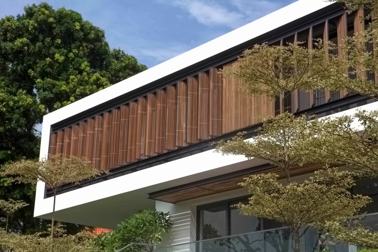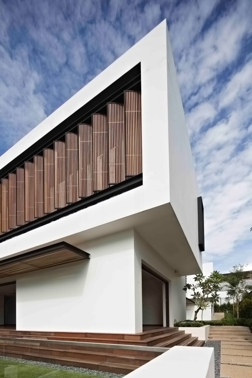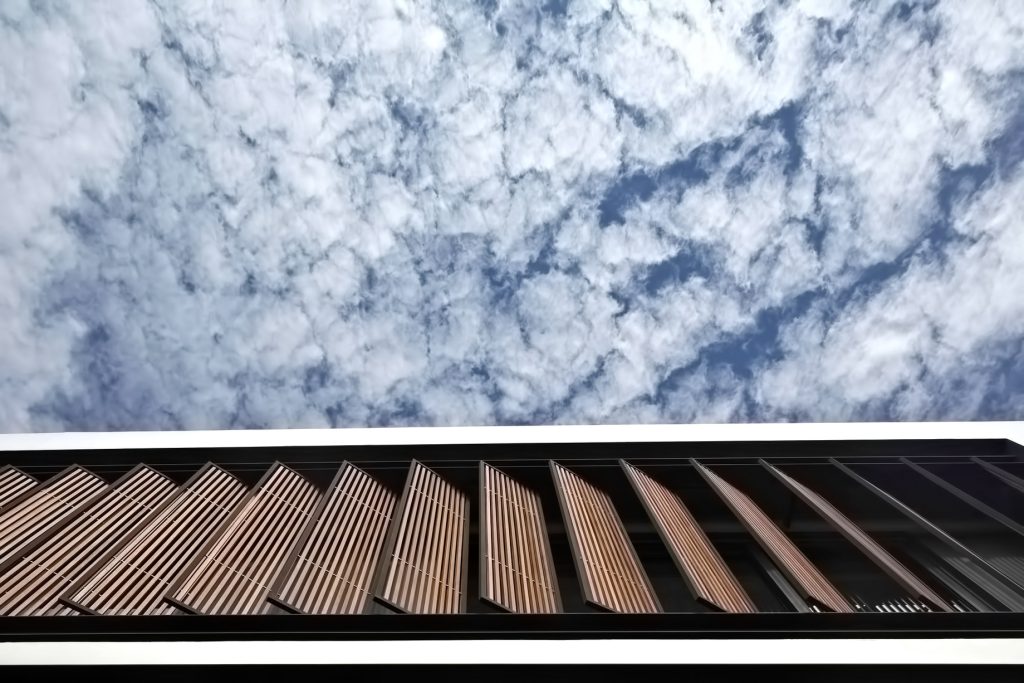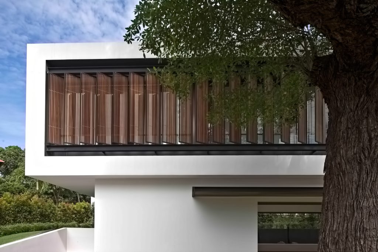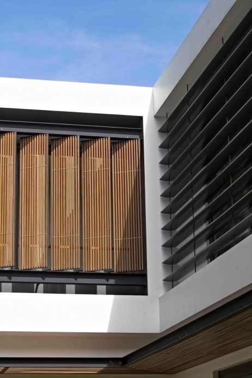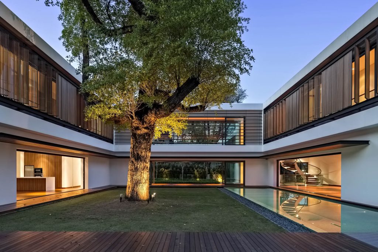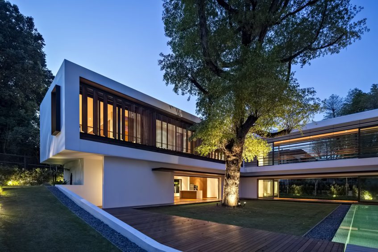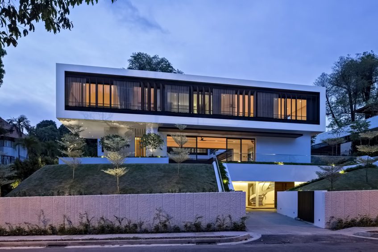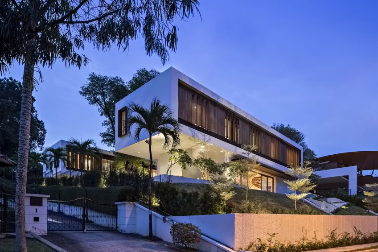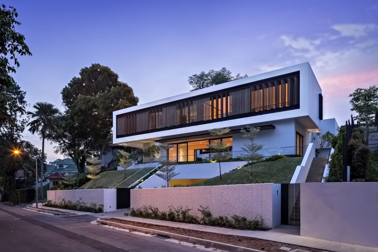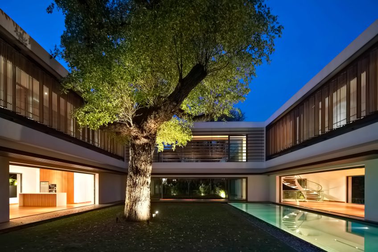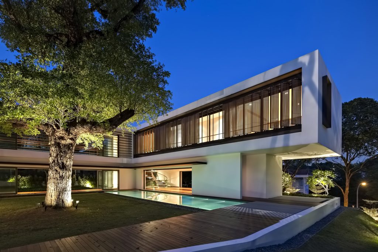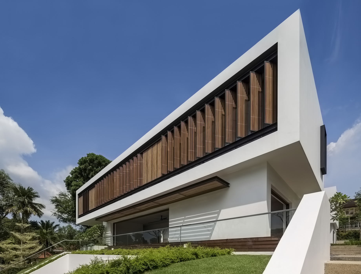
- Type: Modern Contemporary
- Bedrooms: 5
- Bathrooms: 7
- Size: 15,200 sq. ft.
- Built: 2016
The See Through House is located in one of the most exclusive areas of Singapore and was conceived together as part of a larger project comprising seven other houses. The client had resided in the old house sited atop this large piece of land; it was decided to develop six additional houses that would surround the old house. The owner selected six architects to design six distinct new houses. The old house would undergo a make-over conducted by another architect. Wallflower Architecture + Design was commissioned to design the first house in the cluster of seven sub-divided plots. The old house sits on the highest point of the land and has a panoramic view of the city. In order to preserve the vistas, Wallflower’s brief was to design a house no taller than the 2nd storey balcony of the old house.
The site is characterized by a row of mature Tembusu trees protected under a conservation act. Part of this row of trees, a lone Tembusu sits squarely in the middle of this plot. In addition to this, there is a mandated 10m diameter protection zone surrounding the tree. No building or construction activity is allowed within the protection zone. Further guidelines require 65% of land to be set apart for external soft and hardscape.
The strategy was to align the components of the house parallel to the row of Tembusu trees, resulting in a conceptual green corridor if all the plots were linked. The resultant massing comprises of two parallel volumes, separated by the lone tree in this plot, and a grassed courtyard that surrounds the tree. The main living area, dining and dry kitchen open up to the grassed courtyard and pool. The courtyard enclosure results in an intimate outdoor room that is decidedly ambiguous; the courtyard can be the garden, a terrace and it can become the central core of an atrium-style house. The private, semi-private and the view to near and far landscape changes depending on how the space is used. The See Through House is an exercise in balancing space and landscape integration.
Circulation within the house happens vertically via a continuous spiral stairway connecting three levels and horizontally along elongated hallways. So, that natural light and cross-ventilation is optimised, the spaces were designed to be a single room thick, and hence most are flanked on either side by the grassed courtyard and side gardens. The two levels and a basement encapsulate an owner determined functional program: garden, swimming pool, living and dining room, dry and wet kitchens, five bedrooms, a family room and a study.
The adoption of white painted concrete walls, timber shuttered windows, and a geometrically simple and understated expression, underscores the desire to defer to the conserved colonial house sited directly across the See Through House, once the residence of a former president of Singapore. At the same time the simple geometries express and root the See Through House as a construct of this day and age. Hardwood sunscreen fins ribbon the facade, a reinterpretation of the tropical louvred window of the old colonial bungalow. It remains ever relevant, being that unassuming device that ably filters the harshness from the extremes of weather.
- Architect: Wallflower Architecture + Design
- Photography: Marc Tey + Albert Lim KS
- Location: 3a Dalvey Estate, Singapore 259522
