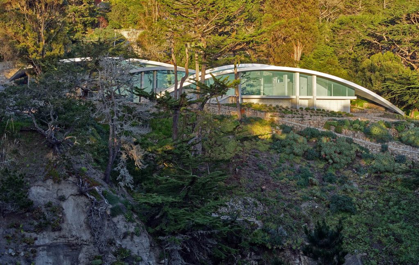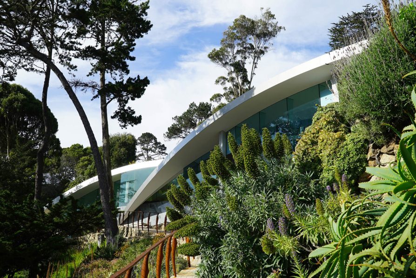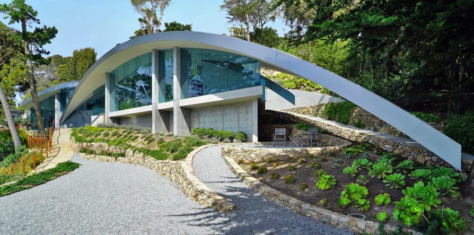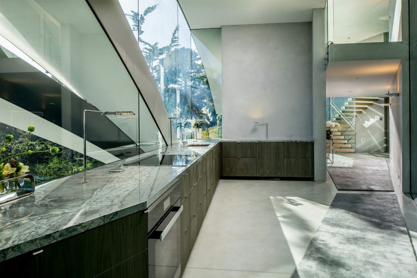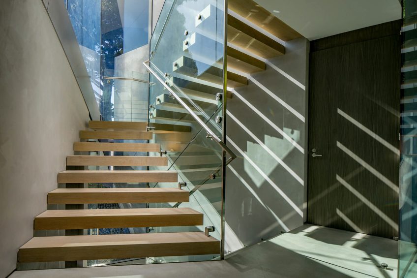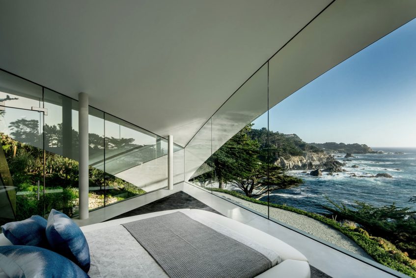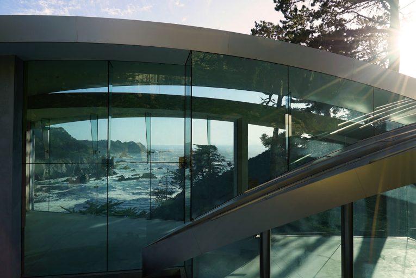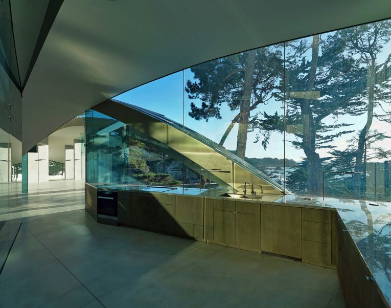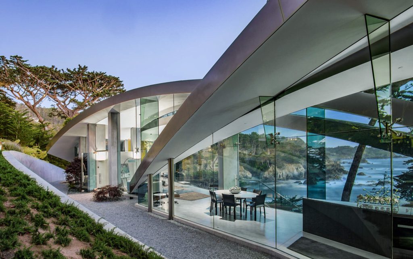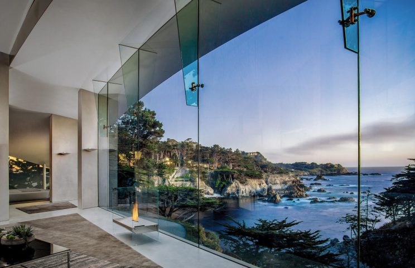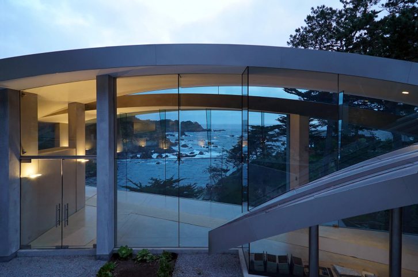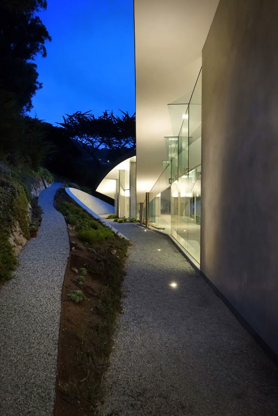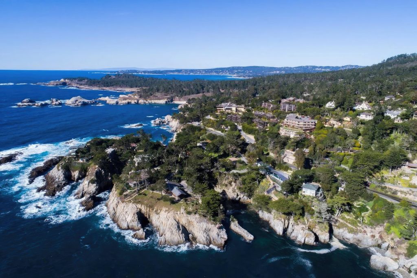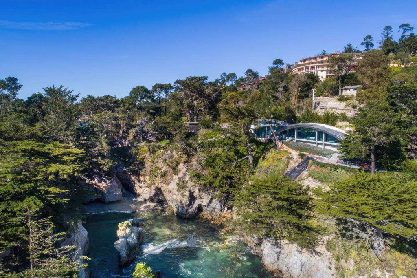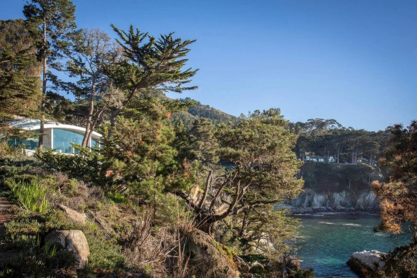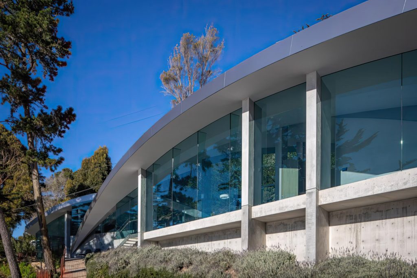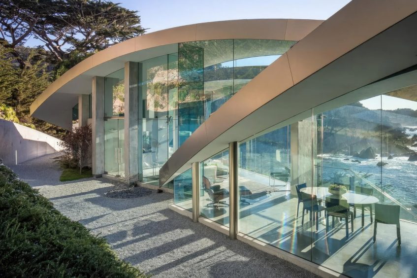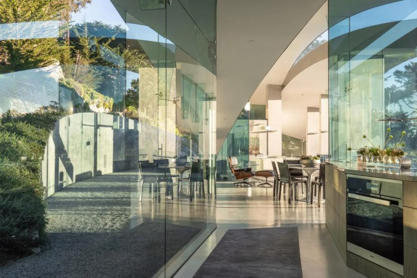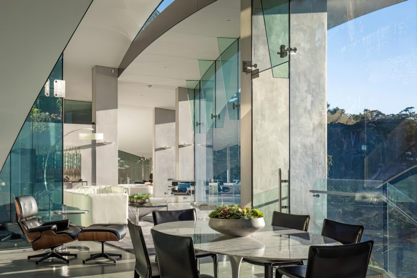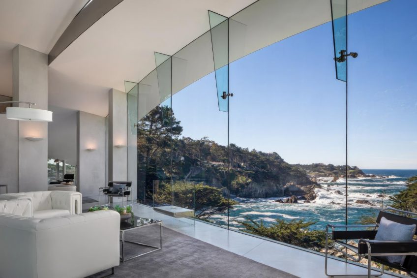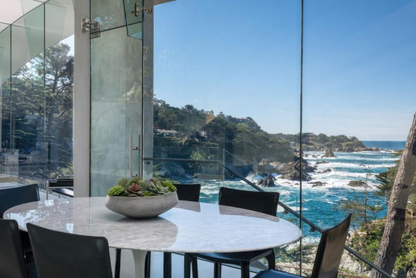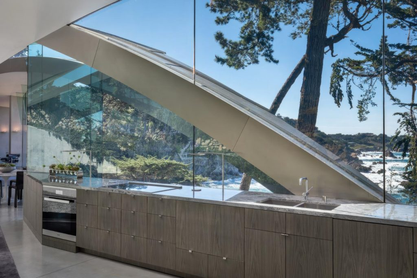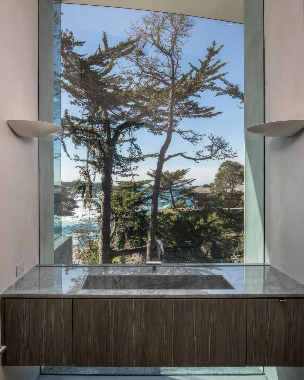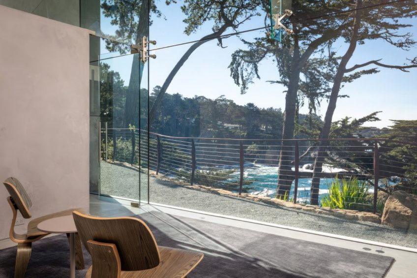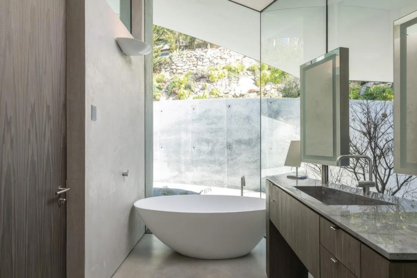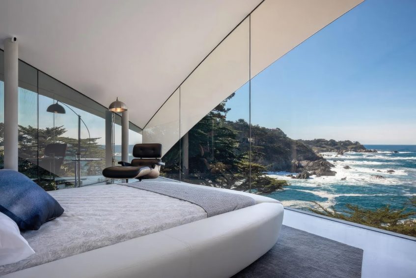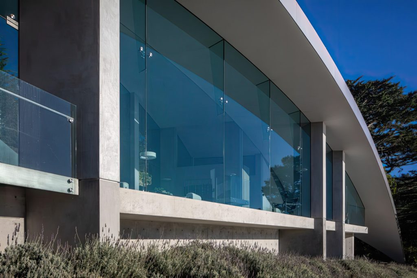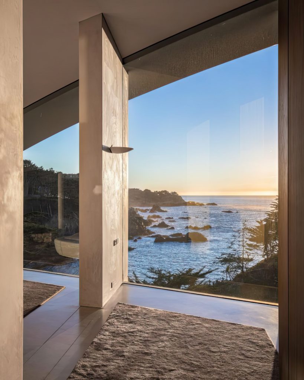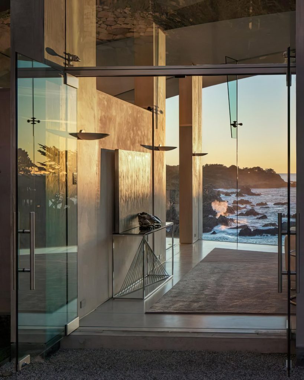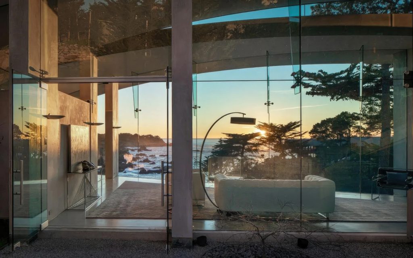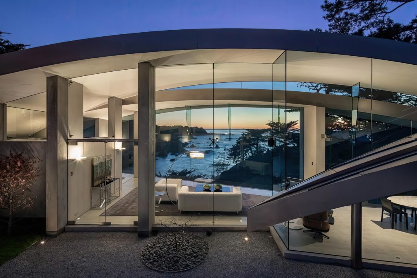Serenity, designed by American architectural designer Wallace E. Cunningham, is a truly breathtaking modernist home that exemplifies organic architecture. Perched on the cliffs of Carmel, California, at the edge of Wildcat Cove, this stunning residence features a transparent, minimalist design that seamlessly integrates with its natural surroundings. The home’s fluid lines, and organic curves are enhanced by floor-to-ceiling glass walls that offer stunning views of the Pacific Ocean. With a focus on transparency, natural light, and harmony with the environment, this serene sanctuary embodies beauty and tranquility.
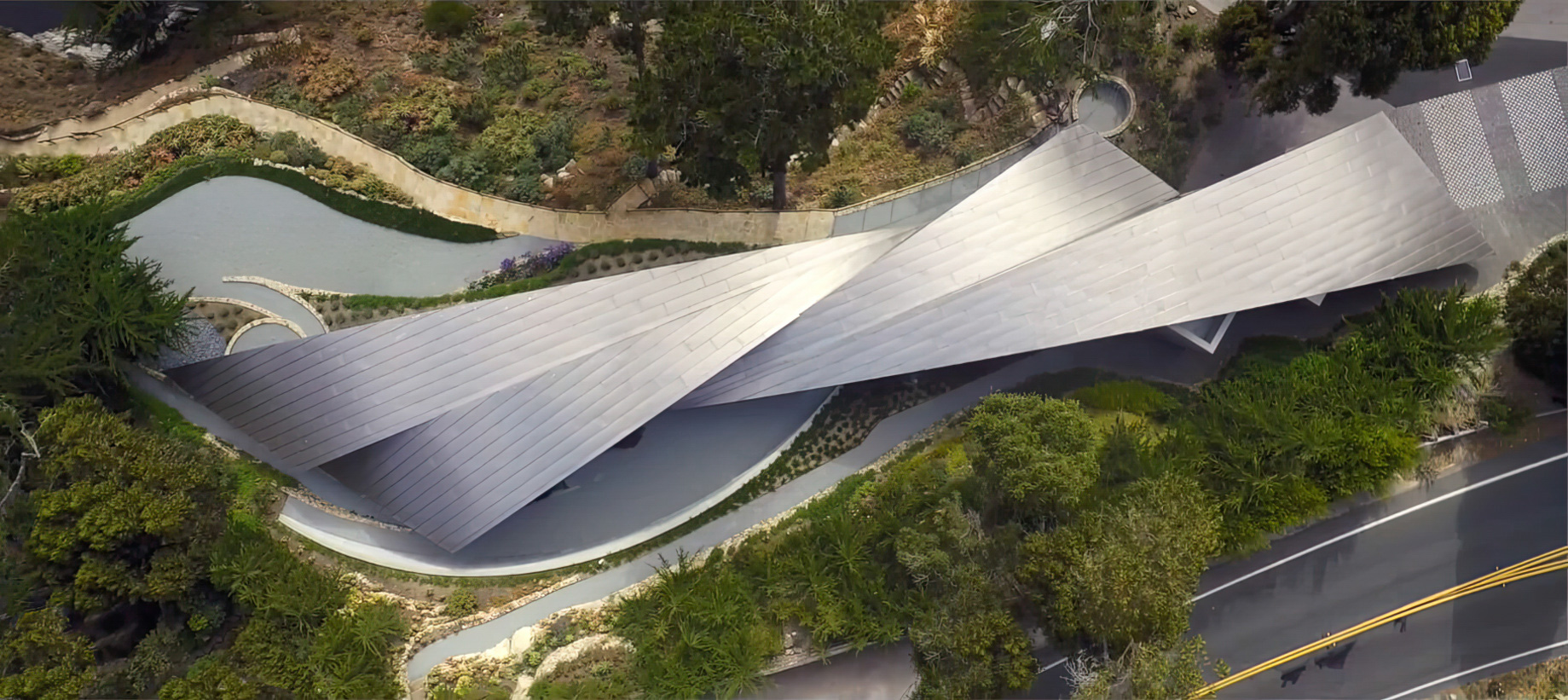
- Name: Serenity
- Bedrooms: 3
- Bathrooms: 4
- Size: 2,667 sq. ft.
- Lot: 0.65 acres
- Built: 2017
Perched above the dramatic cliffs of Carmel, California, overlooking the endless expanse of the Pacific Ocean, stands one of the most breathtaking examples of modern residential architecture: the Serenity House. Designed by American architectural designer Wallace Cunningham, this remarkable home exemplifies the seamless integration of nature and architecture, a signature characteristic of Cunningham’s design philosophy. With its harmonious use of materials, strategic location, and a vision that celebrates openness, the Serenity House is more than just a residence, it’s a sanctuary for both the body and a space for the soul. Cunningham’s inspiration for Serenity stems from the site’s raw beauty. Situated on the Carmel coastline, the land is characterized by rugged cliffs, windswept cypress trees, and the dramatic ocean. These elements played a crucial role in shaping the design. His goal was not merely to build a home on this site but to create a structure that would resonate with the natural rhythms of the landscape, providing a sanctuary that complements its environment.
From the moment you approach the Serenity House, it becomes clear that this is no ordinary home. The design is distinctly modern, yet it draws heavily from organic architecture. Cunningham employs sweeping curves and clean lines to create a structure that feels fluid and dynamic. Rather than standing in stark contrast to its surroundings, the home seems to flow out from the landscape, as if it were carved directly from the earth. One of the most striking features of the Serenity House is its extensive use of glass. The floor-to-ceiling windows provide panoramic views of the Pacific Ocean, allowing light to pour into the home and creating a sense of weightlessness. These glass walls blur the boundaries between indoor and outdoor spaces, immersing the inhabitants in the beauty of the surrounding environment. The ocean becomes a constant presence, and from almost every room in the house, the view is a central focus. Completed in 2017 after a decade of meticulous planning, the home’s emphasis on simplicity and tranquility reflects the original vision of its late owner, philanthropist Joan Murray, who aimed to create a space where beauty, nature, and peace coexist.
The material palette for the Serenity House is deliberately restrained, with Cunningham favoring natural materials like concrete, glass, and wood. The concrete provides a sense of permanence and grounding, while the glass allows for transparency and connection to nature. The combination of these materials results in a house that feels both solid and ethereal, perfectly balanced between earth and sky. The home’s layout is minimalist, with a focus on simplicity and functionality. There are no unnecessary embellishments or clutter. Every element serves a purpose, contributing to the overall sense of peace and tranquility. The design ensures that even in moments of solitude, the connection to nature is never broken. For those fortunate enough to experience the Serenity House, it offers more than just shelter, it provides a retreat from the chaos of the modern world, a place where one can reconnect with nature and find solace in the beauty of the ocean. It is, in every sense of the word, a sanctuary.
- Designer: Wallace E. Cunningham
- Contractor: Doug Borregaard
- Photography: Wayne Capili / Ron Bird
- List Price: $11,900,000 USD – (06/30/2017)
- Owner: Andrew Halpert and Sandy Feng (2022)
- Purchase Price: $8,071,480 USD – (06/27/2022)
- Past Owner: Joan Murray – Philanthropist (2017)
- Location: 243 Highway 1, Carmel, CA, USA
