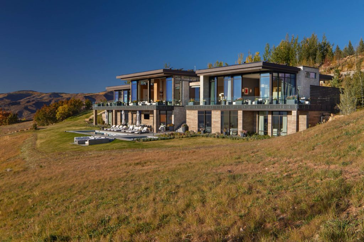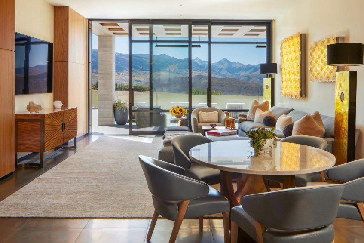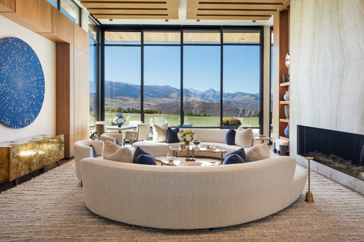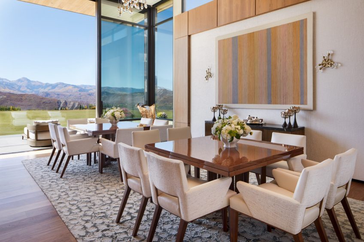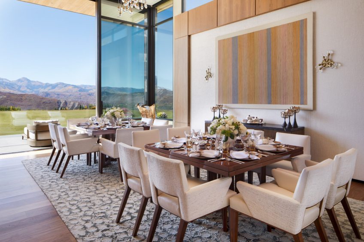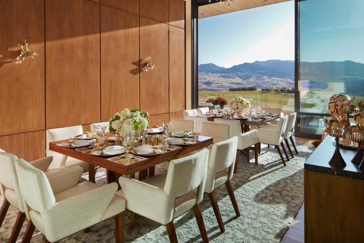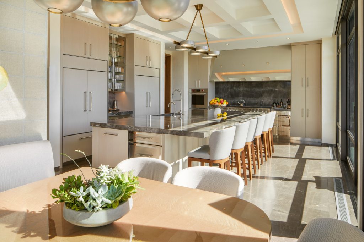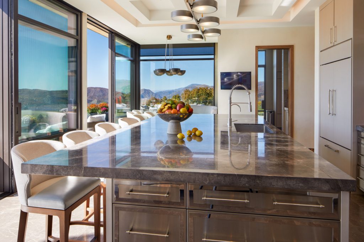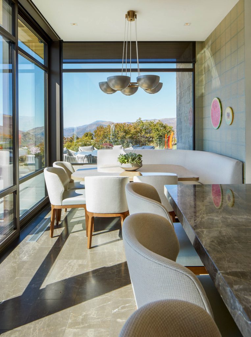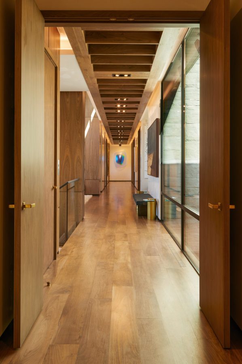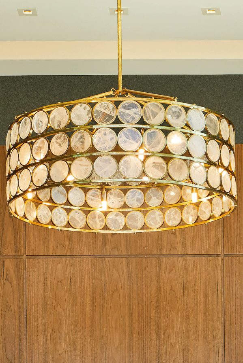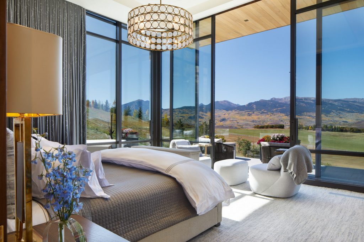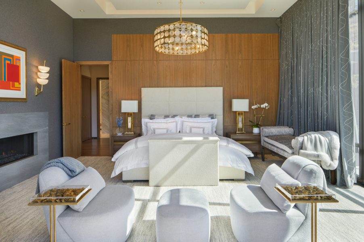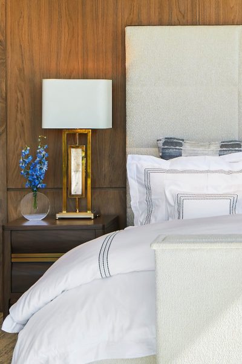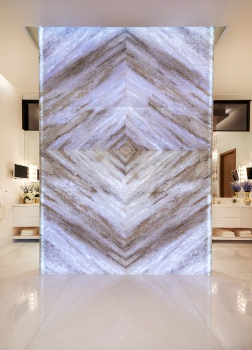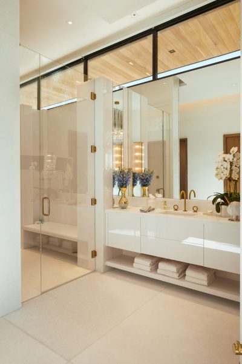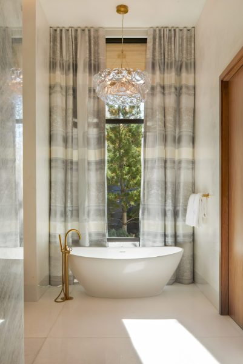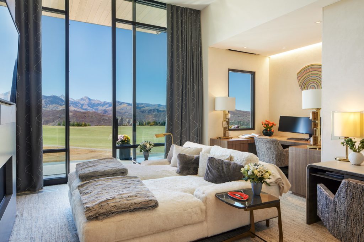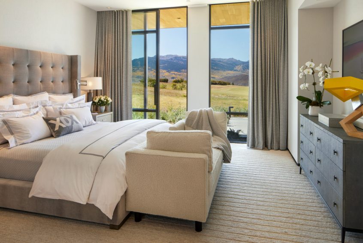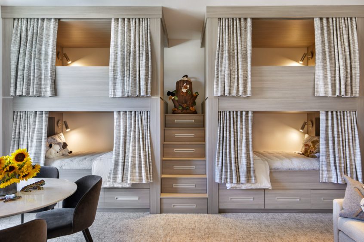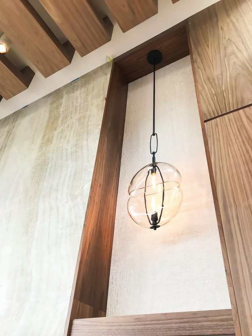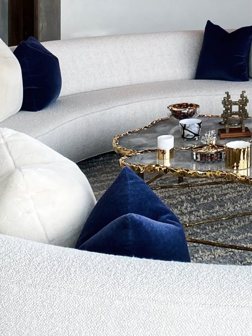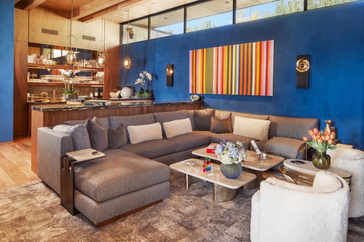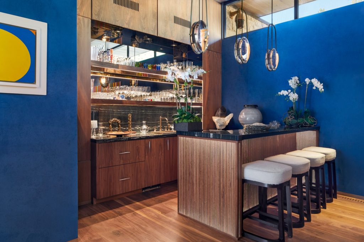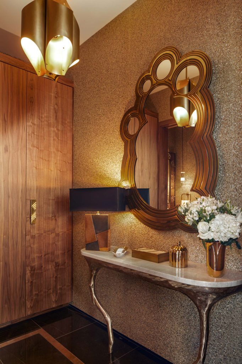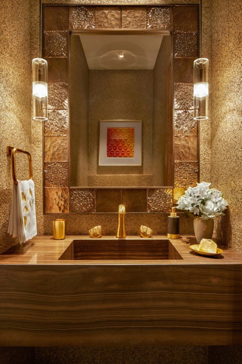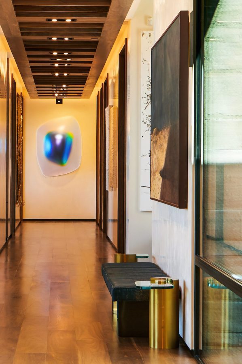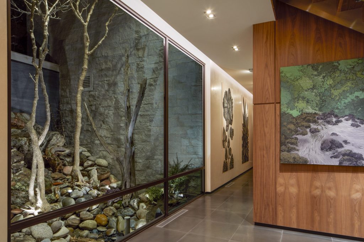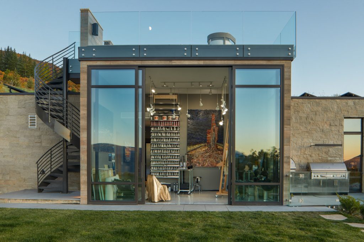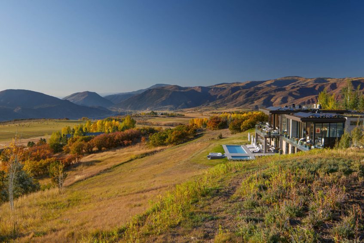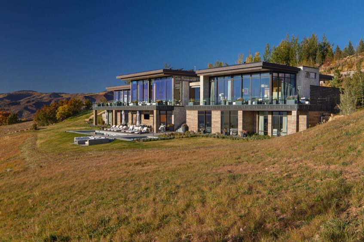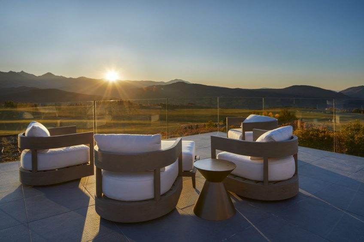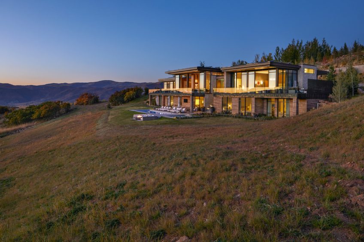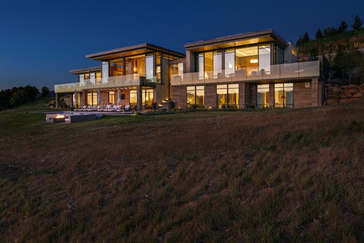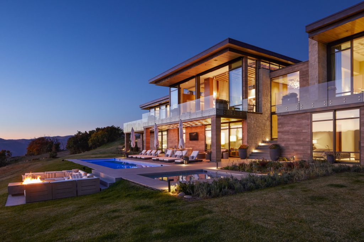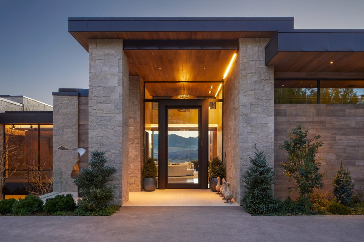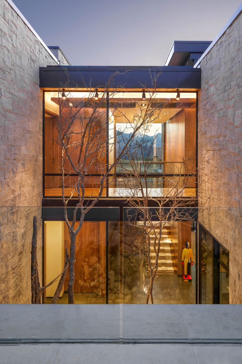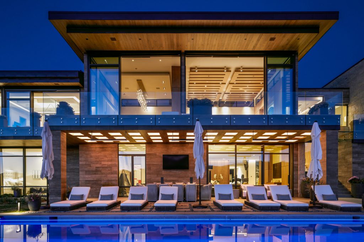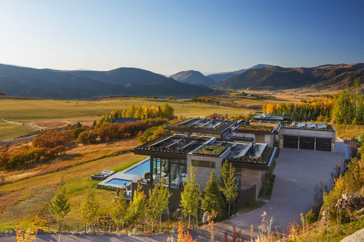
- Name: Serenity Preserve
- Bedrooms: 7
- Bathrooms: 11
- Size: 10,750 sq. ft.
- Lot: 13 acres
- Built: 2019
A natural wonder with a designer’s touch, set within the breathtaking Elk Mountain Range, Serenity Preserve stands as a testament to architectural harmony with nature. This spectacular 10,750-square-foot residence sits on a 13-acre site near Aspen surrounded by the Rocky Mountains were Elk roam freely and greenery blankets miles of rolling ranch land. The homeowners, captivated by the site’s boundless potential, committed to a four-year endeavor, collaborating with Aspen-based Forum Phi and contractor Rutgers Construction to overcome the challenges of building on a steep slope at an elevation of 8,600 feet. Designer Nathalie Ryan, who formerly designed stores for fashion house Christian Dior, was tasked with creating a design aesthetic that reflected the house’s connection to its natural surroundings with eloquent style. The result is a residence that transcends traditional boundaries.
Serenity Preserve is a haven of modern architecture offering a panoramic spectacle of unobstructed 270-degree views showcasing bespoke interiors with couture-like detail. The residence, with seven bedrooms and eleven bathrooms, seamlessly integrates with its natural surroundings. Forum Phi Architect Ryan Walterscheid’s ingenious design, affixed by 72 caissons anchored to bedrock, creates the illusion of the house floating above the mountain. The journey to the home, accessed via a 300-foot serpentine driveway, unfolds a visual narrative with each turn, culminating in a captivating view of the residence crowned by an integrated green roof adorned with 134 solar panels. Interior Designer Nathalie Ryan’s meticulous attention to detail, inspired by the ever-changing light and weather conditions, ensures a seamless flow between indoor and outdoor spaces, with each room offering unobstructed views of the mountain range and pasture.
The design narrative continues outdoors, where the landscape becomes an artful extension of the architecture. The exterior features an impressive two-story waterfall art installation and a meticulously landscaped sculpture garden that softens retaining walls. The homeowners actively participated in the project, hand-placing stone boulders within the garden, emphasizing the collaborative nature of this architectural masterpiece. The property, enriched by 300 newly planted aspen, spruce, and pine trees, stands as a testament to the homeowners’ commitment to ecological restoration and poetic connection with the changing seasons. Serenity Preserve, a dream realized, not only captivates with its architectural finesse but also invites its occupants to embrace the perfect tranquility of their mountainous retreat.
- Architect: Forum Phi
- Interiors: Nathalie Ryan, Kirei Studio
- Builder: Rutgers Construction
- Solar: Conundrum Technologies
- Landscape: BMC Planning + Design
- Photography: David Marlow
