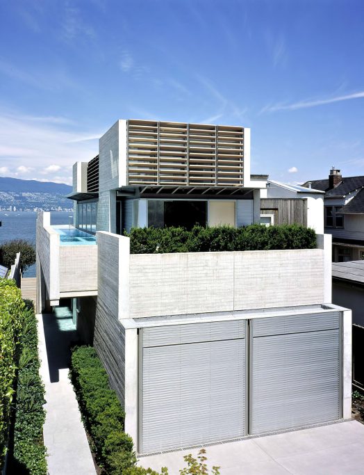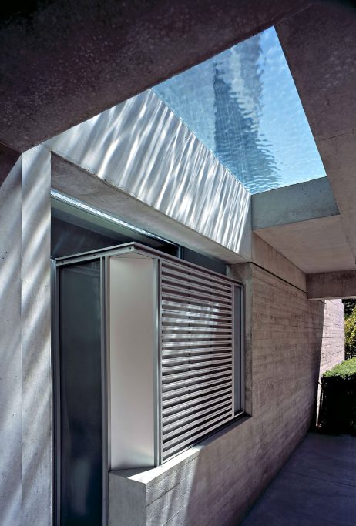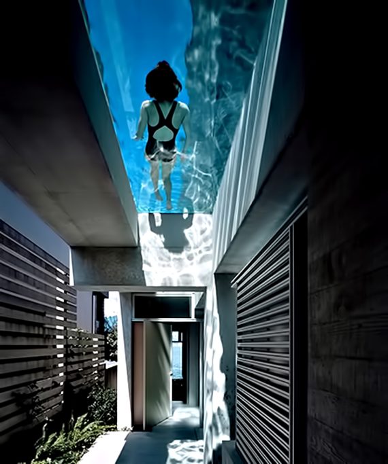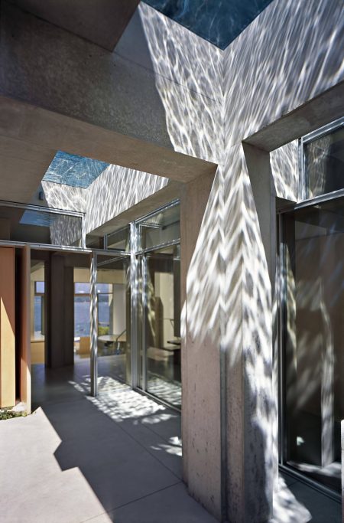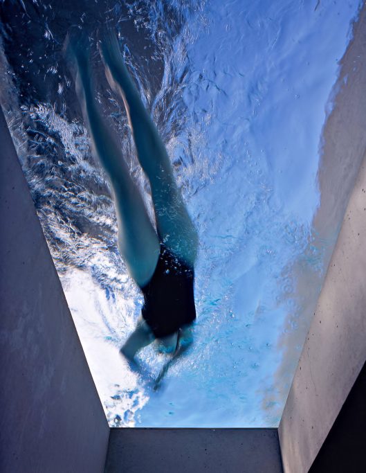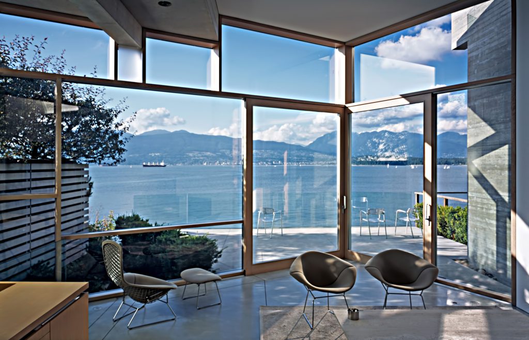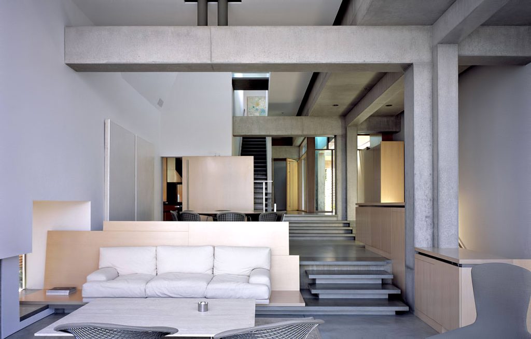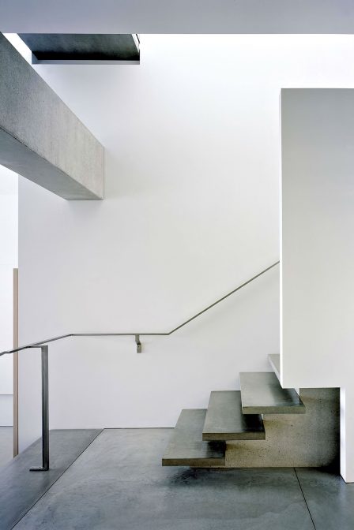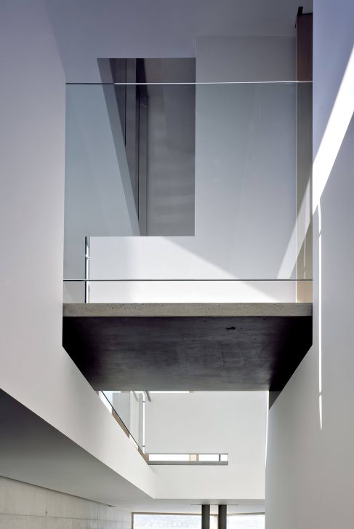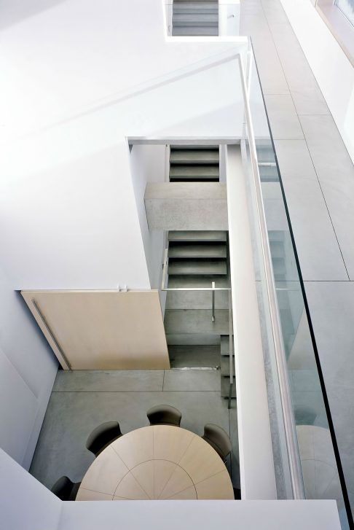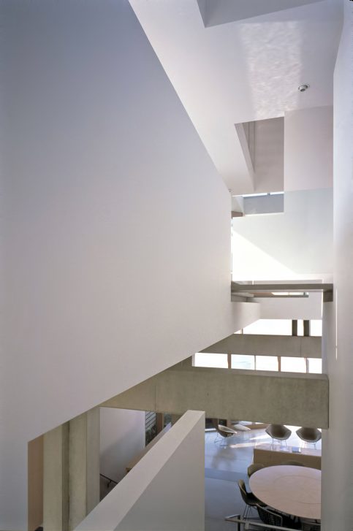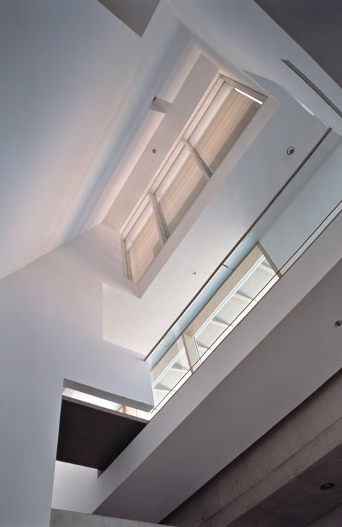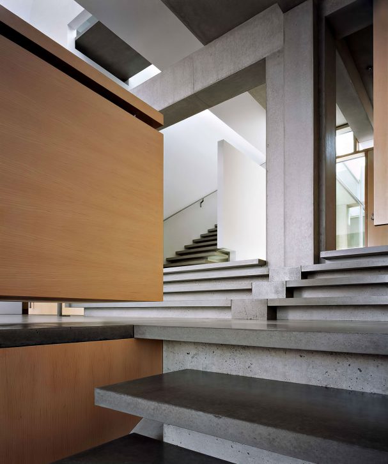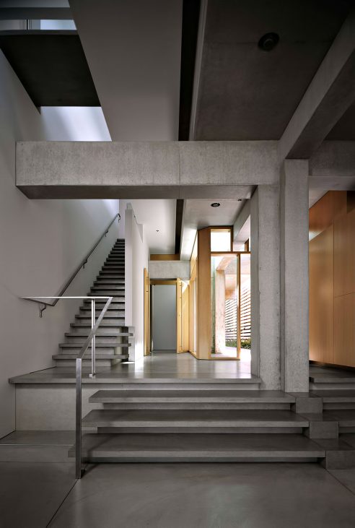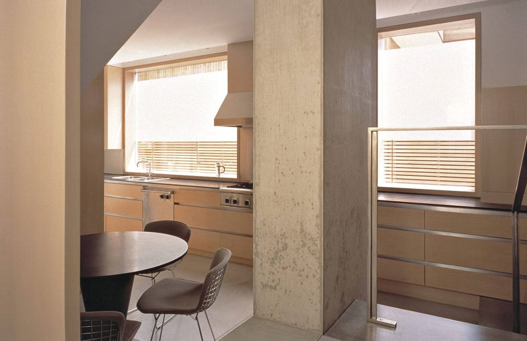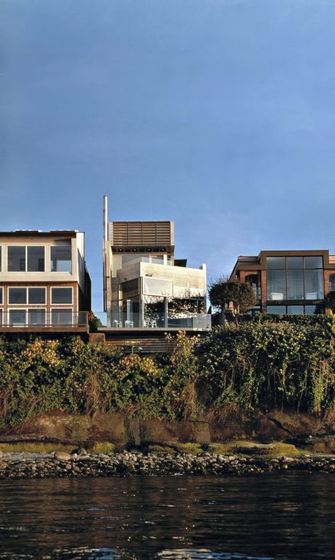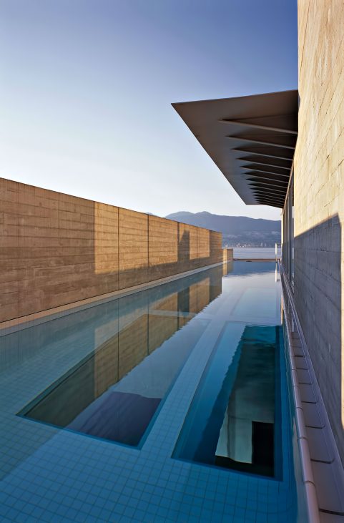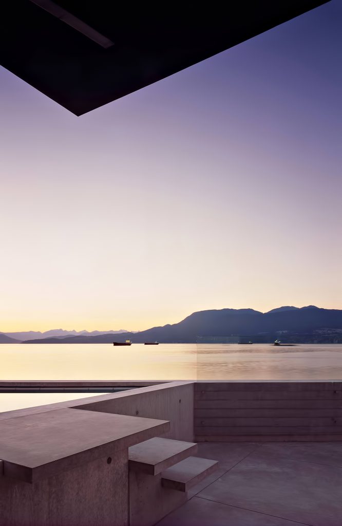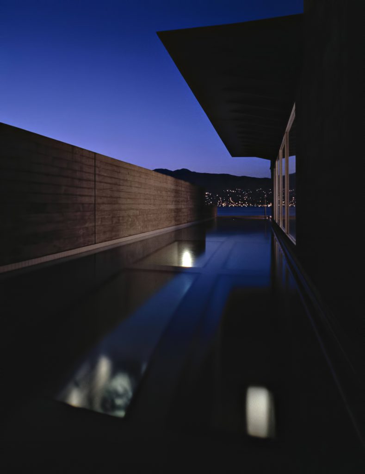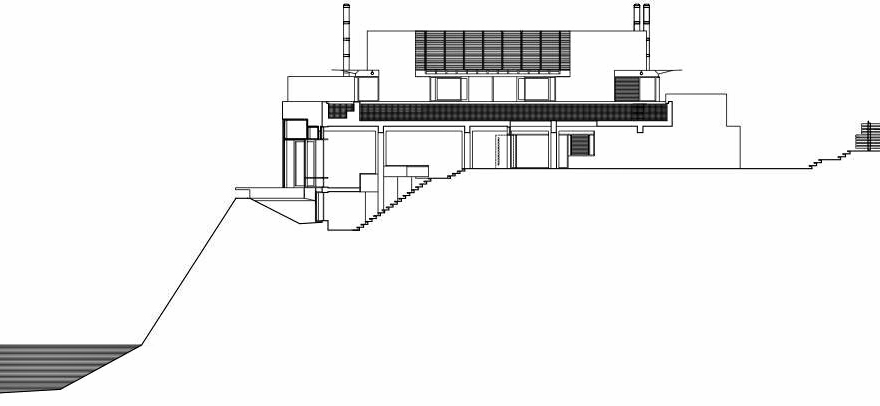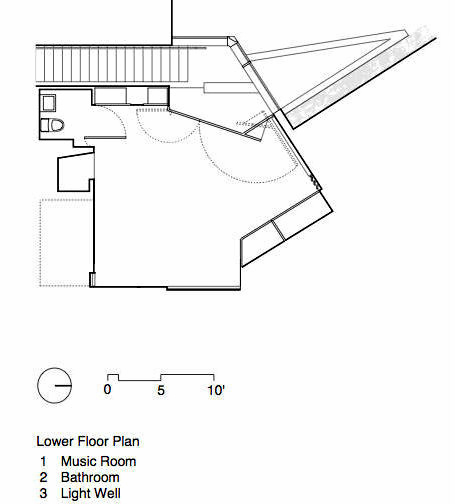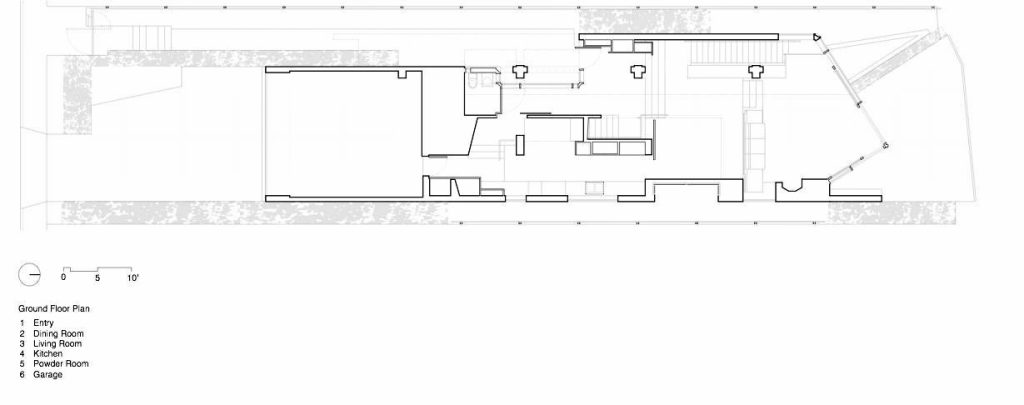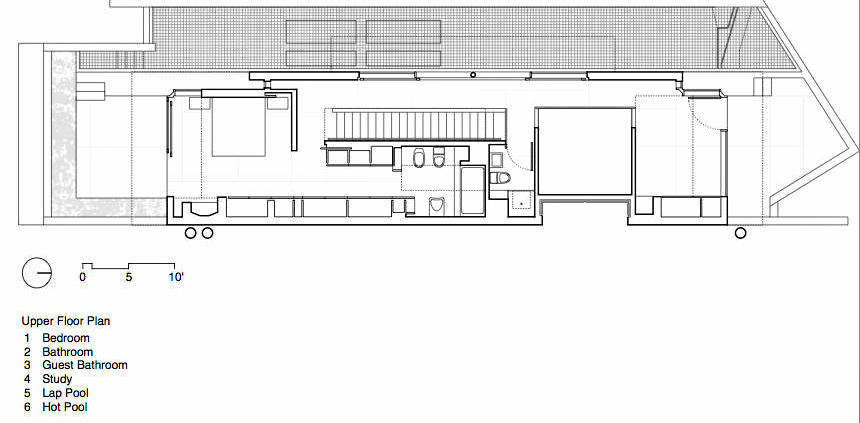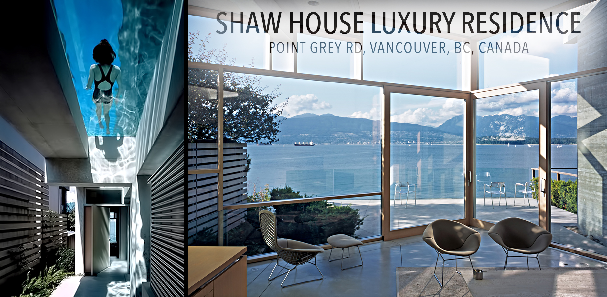
- Name: John Shaw House
- Type: Modern Contemporary
- Bedrooms: 1
- Bathrooms: 4
- Size: 3,072 sq. ft.
- Lot: 5,098 sq. ft.
- Built: 2000
Located on a narrow strip of waterfront property on the south shore of English Bay, the Shaw House is an avant-garde luxury residence with breathtaking ocean views that stretch across the water to encompass the skyline of downtown Vancouver and beyond to the majesty of the spectacular North Shore mountains. Architecturally significant, this sensational residence is renowned for its unique entrance below a terraced pool that runs along the entire west side of the house.
Constructed so that the spatial expansion of the residence is orientated outward over the water and upward, the house is organized with living spaces at grade, a music room below, and a single bedroom, study, and the lap pool above.
Generous ceiling heights enlarge spaces; a clerestory above the lap pool transmits daylight and dappled, reflected light deep into the central spaces, including the dining room, which rises from the ground level to the upper level of the house. The entrance is directly under the pool, midway along the side of the house. An almost magical aqueous light is transmitted to the entrance area through the water and glass bottom of the pool. The result is a home that is much more than the sum of its parts, it is a residence alive with a sublime interaction of light and water delineated by the linear poise of its geometric architecture.
- Architect: Patkau Architects
- Photography: Paul Warchol
- Location: 3257 Point Grey Rd, Vancouver, BC, Canada
