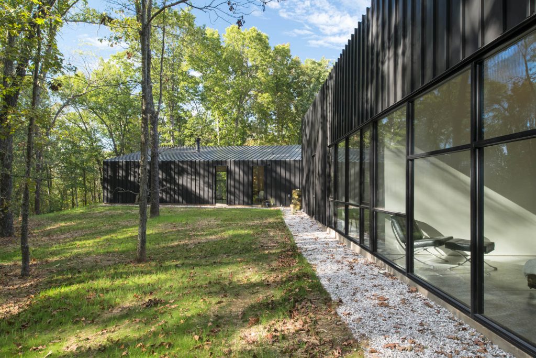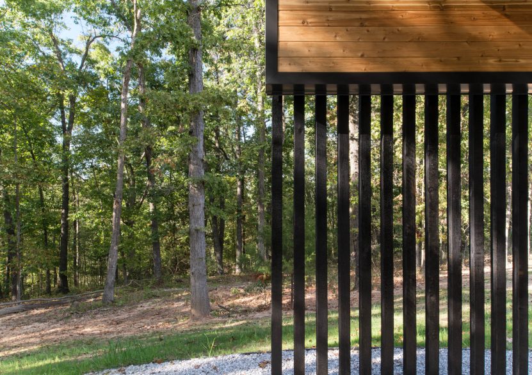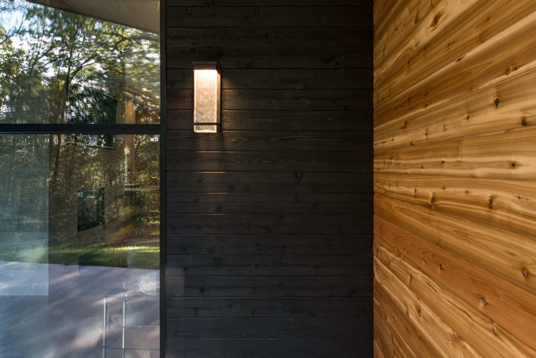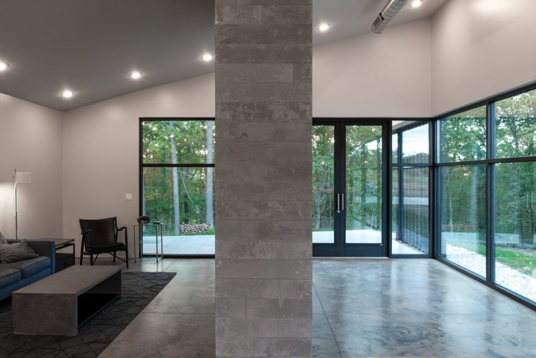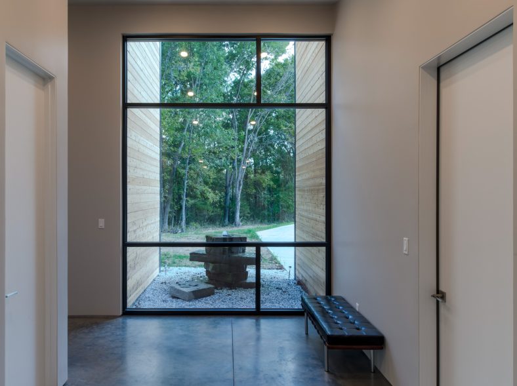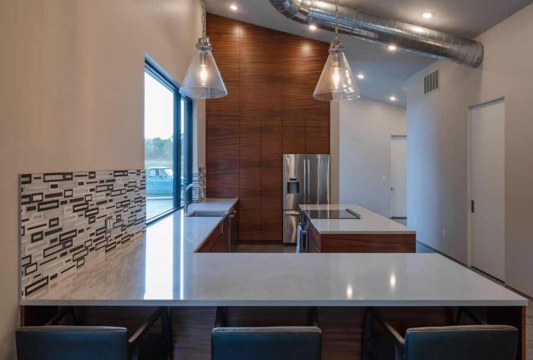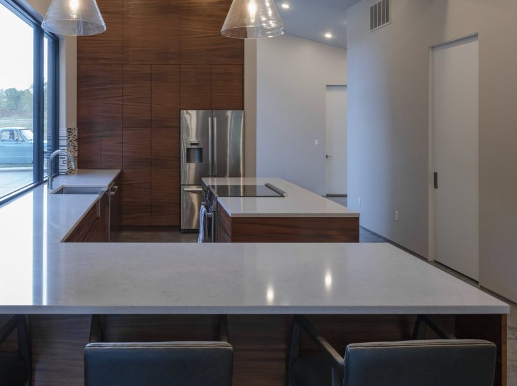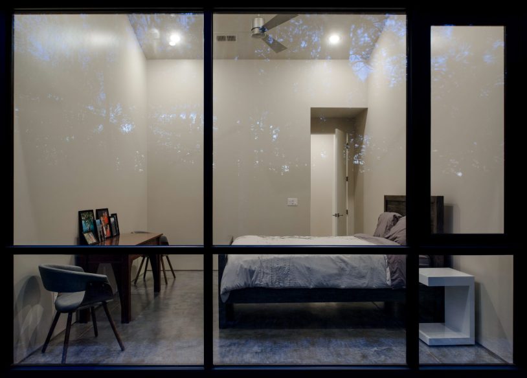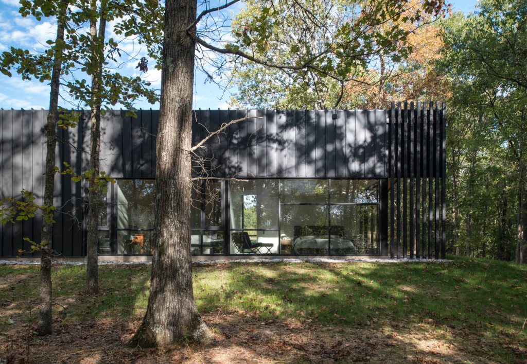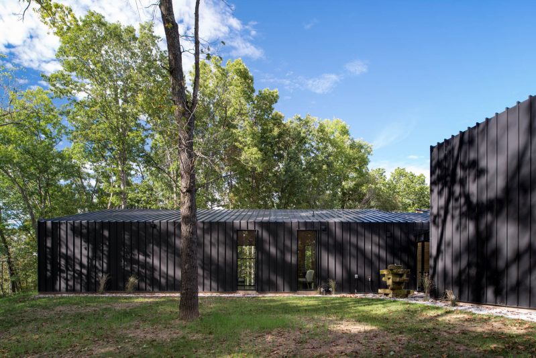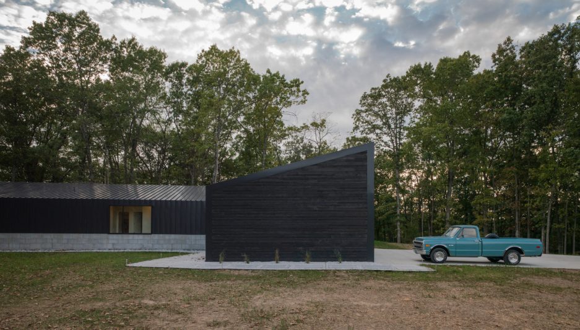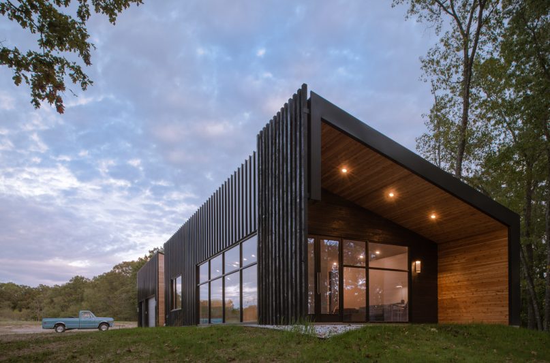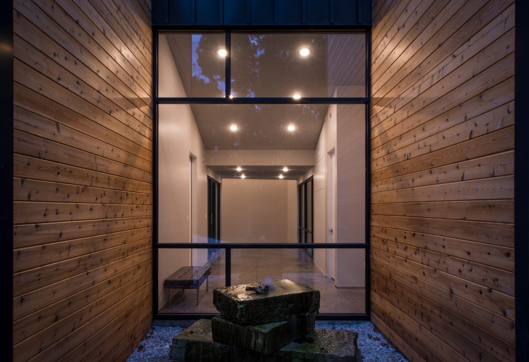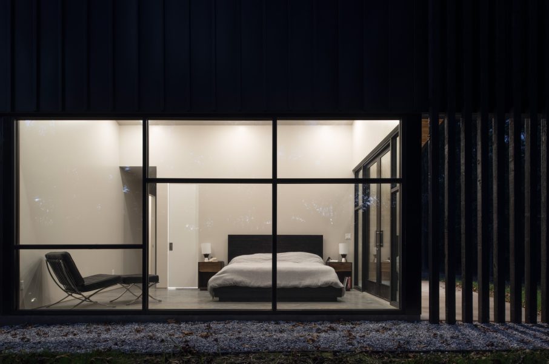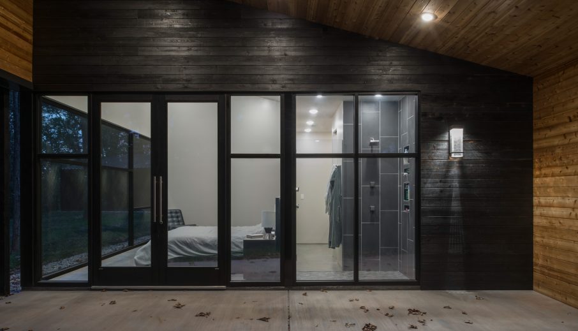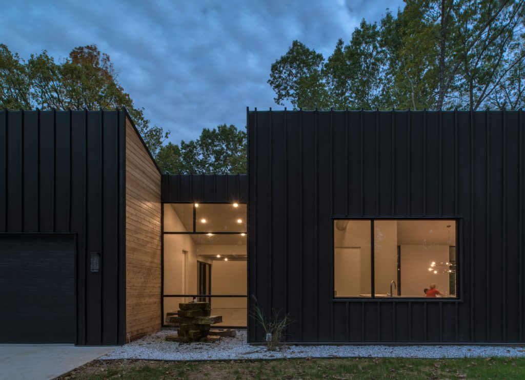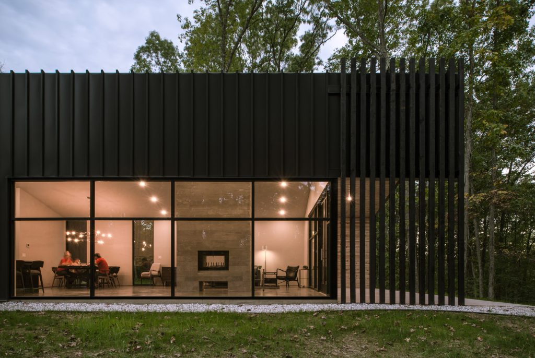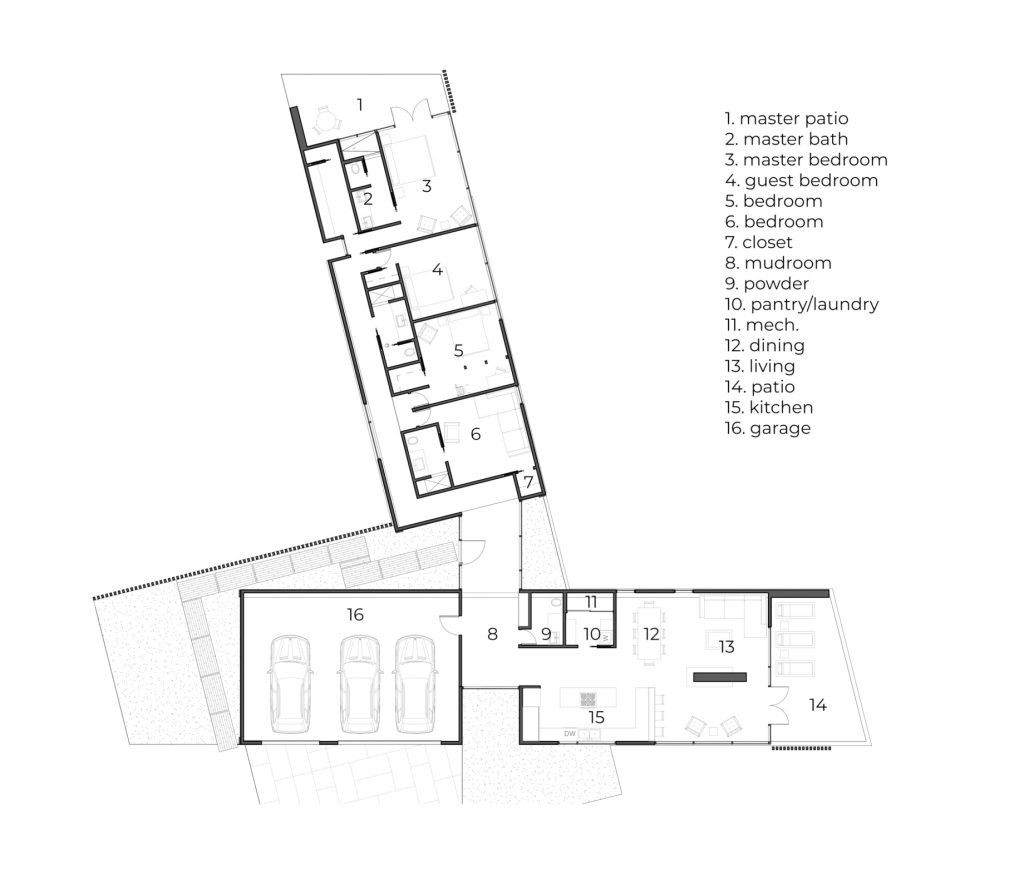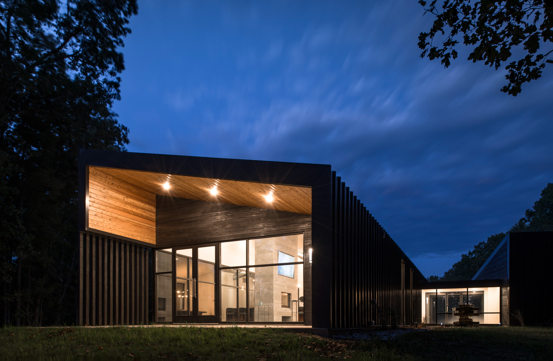
- Name: Shibumi House
- Bedrooms: 4
- Bathrooms: 4
- Size: 3,000 sq. ft.
- Built: 2017
The Shibumi House was created to combine Zen aesthetics with architectural elegance in a satisfy a client’s quest to transcend the rigors of the corporate world with a singular vision to create a sanctuary that would welcome them with a profound sense of tranquility after their demanding executive pursuits. Nestled on an expansive 18-acre canvas of native prairie and ozark woodlands, the setting was ripe for this ambitious endeavor, providing a natural cocoon of serenity. The result stands as an oasis of mindful living, inviting all who enter to partake in its harmonious embrace.
Inspired by the timeless principles of Zen aesthetics, the Shibumi House embodies the essence of Shibumi and Wabi-Sabi. Shibumi, an aesthetic ideal that paradoxically encompasses both opulence and simplicity, finds its resonance within the very core of this residence. Here, elegance is distilled to its purest form, weaving a tapestry of refined simplicity. Meanwhile, Wabi-Sabi, an intuitive philosophy of cherishing life’s imperfections and embracing the cyclical nature of existence, permeates every facet of the design. It invites inhabitants to find solace in the graceful dance of growth and decay, ultimately revealing the profound beauty within.
The very fabric of the house draws from Zen aesthetics, as the proportions of both plan and elevation are harmoniously guided by the sacred tatami aspect ratios and patterning. Materiality, an elemental language in architectural discourse, is presented here with a remarkable sincerity. The exterior of the residence speaks volumes through the traditional shou sugi ban technique, where cedar is meticulously charred to bring forth a striking testament to the design’s intent. With 3,000 sq. ft. of living space, this single-family residence is a testament to the marriage of architectural finesse and a profound appreciation for the natural world.
- Architect: Arkifex Studios
- Photography: Aaron Kimberlin
- Location: Strafford, MO, USA
