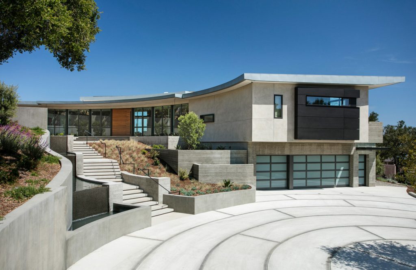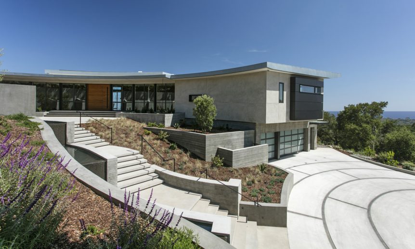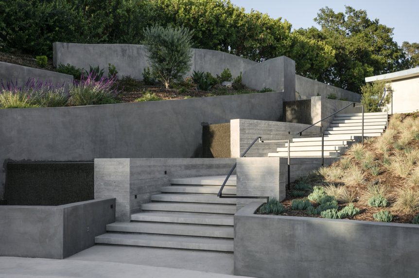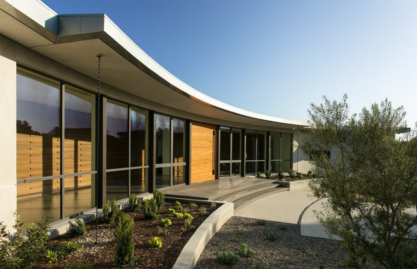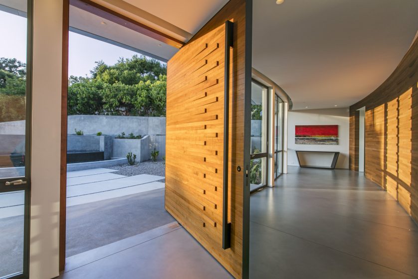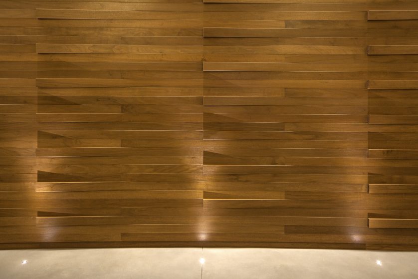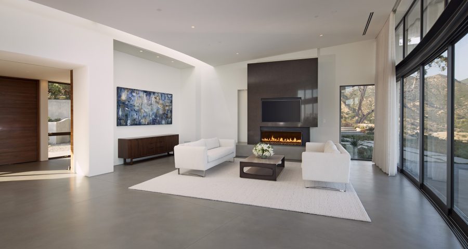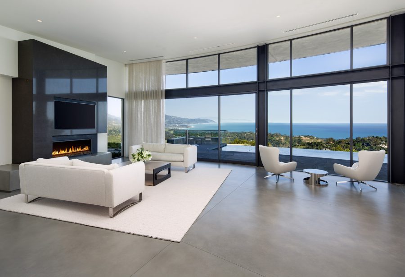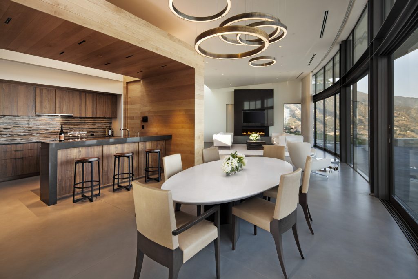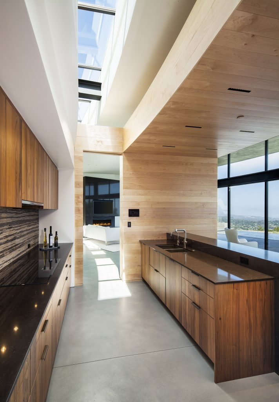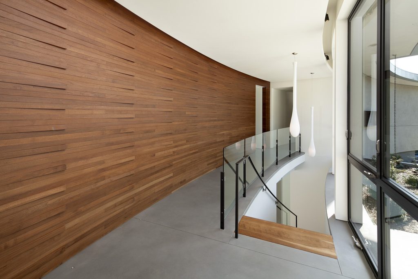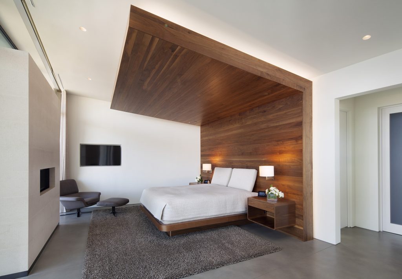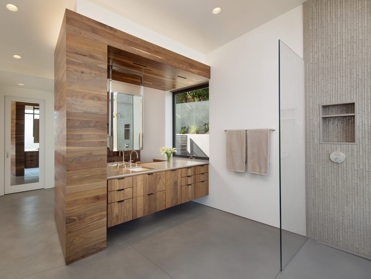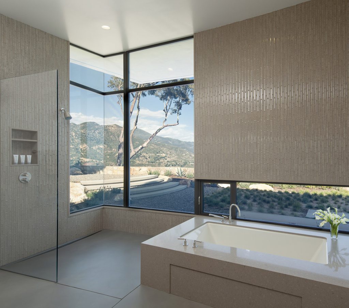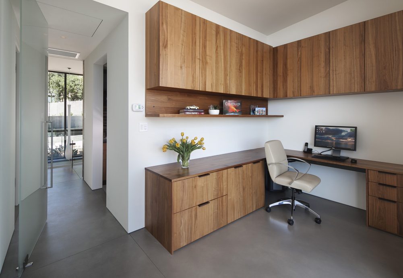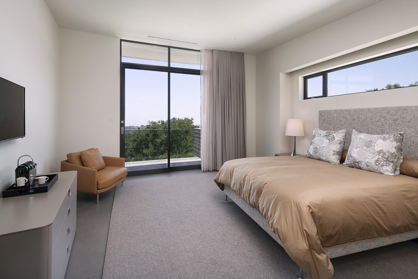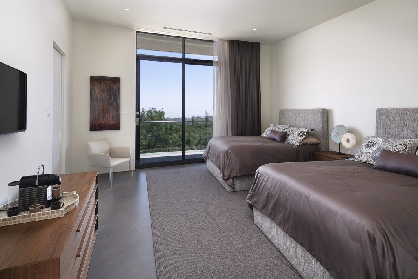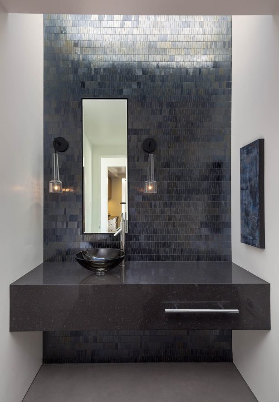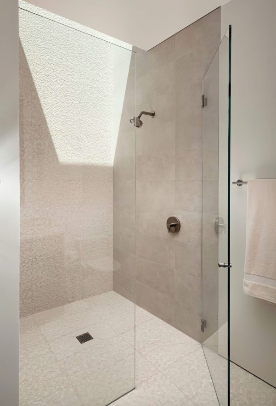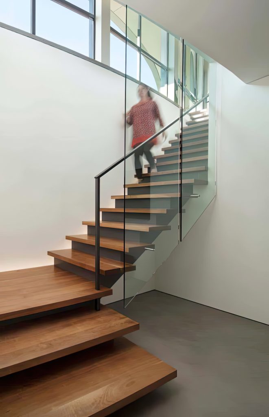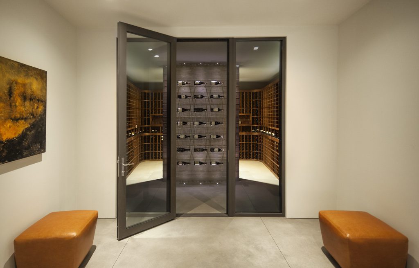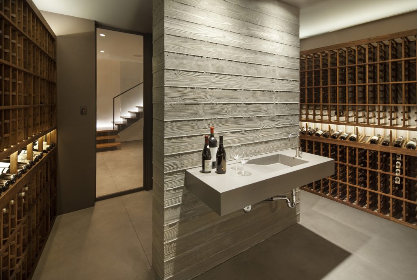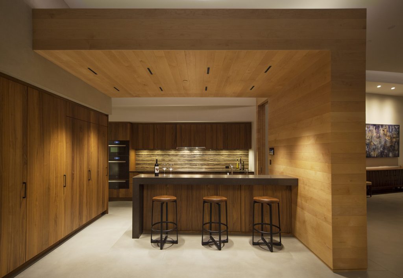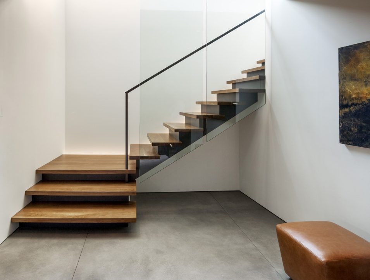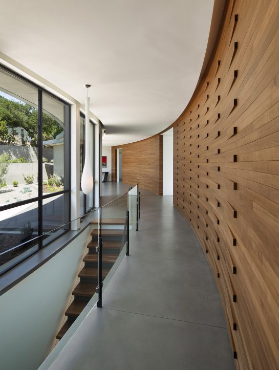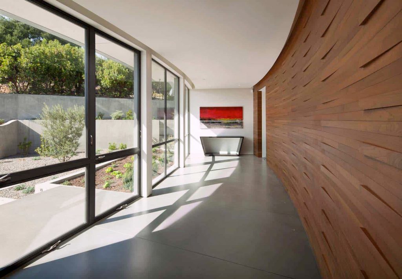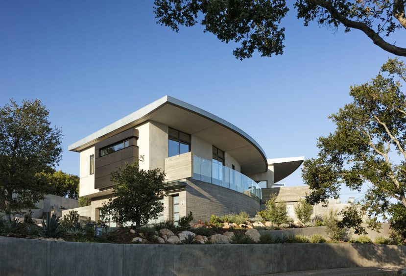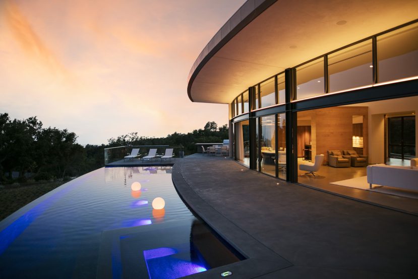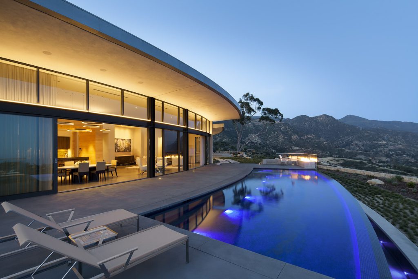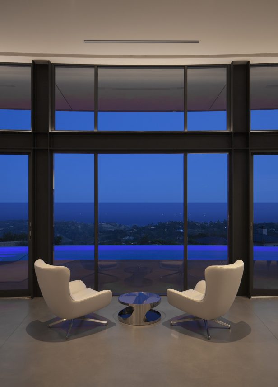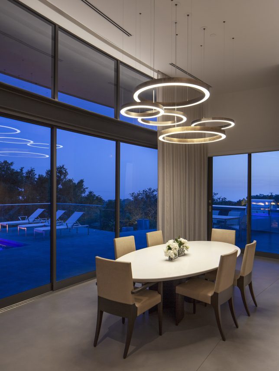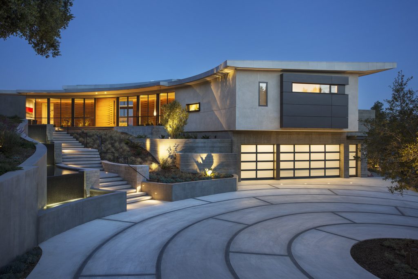Foothills Residence, designed by Harrison Design, balances grandeur with thoughtful practicality. Private areas, including the primary suite and guest rooms, anchor each end of the home, while essential service spaces are carefully tucked into the hillside to preserve the residence’s low profile. A mono-slope roof traces the home’s arc, minimizing visual obstructions and allowing the views to take center stage.
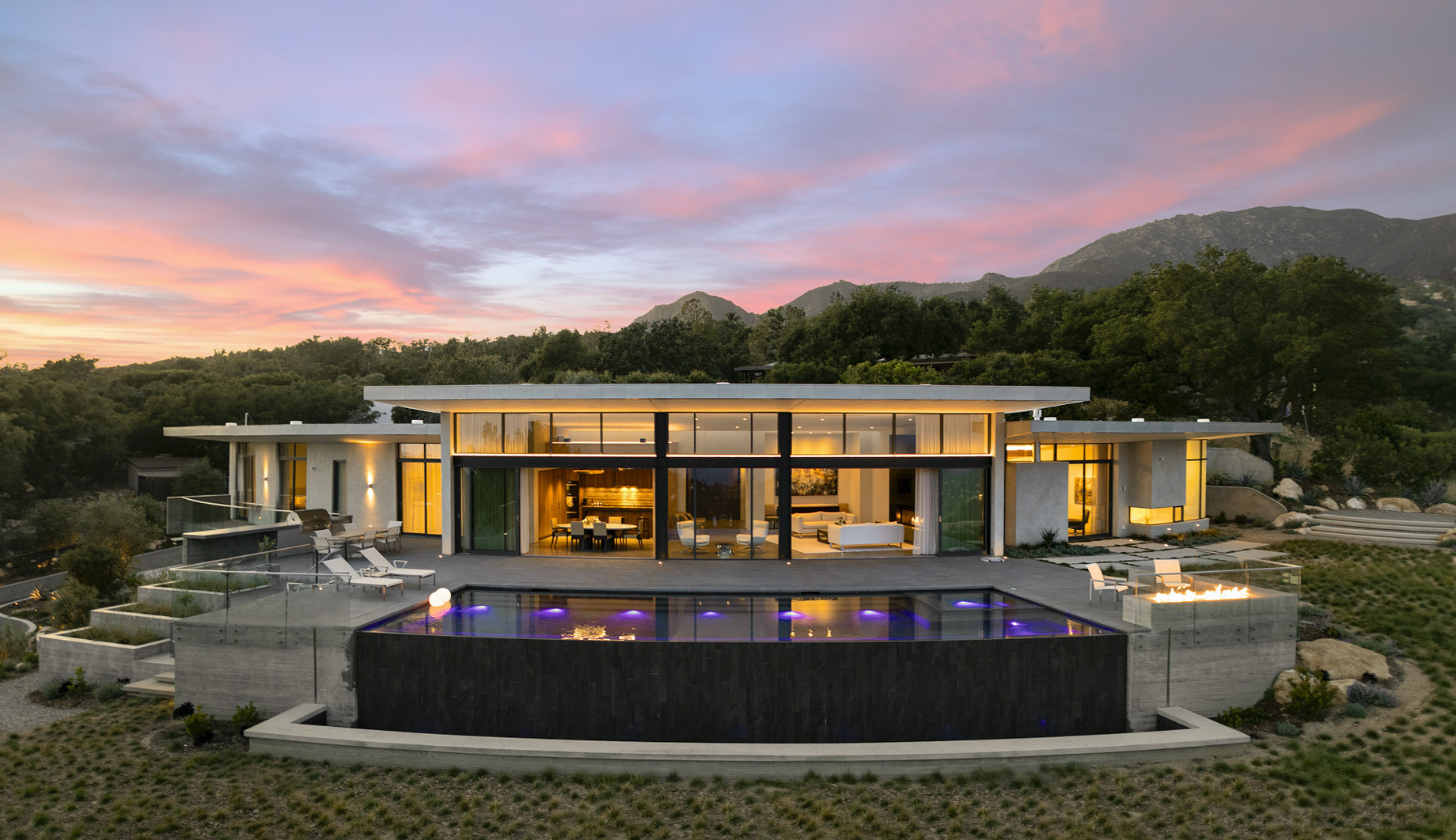
- Name: Foothills Residence
- Bedrooms: 3
- Bathrooms: 4
- Size: 3,956 sq. ft.
- Lot: 1.0 acres
- Built: 2016
Perched in the serene foothills above Santa Barbara, this extraordinary home offers sweeping, 180-degree vistas of the Pacific Ocean, Santa Barbara Channel, and the city below. Designed to complement the natural topography and maximize the view, the residence follows a graceful curve, with floor-to-ceiling glass panels that blur the boundaries between indoors and out. The home’s architectural integrity is highlighted by a mono-slope roof and a palette of stucco, steel, and dark concrete in muted earth tones, ensuring the structure harmonizes with its surroundings.
The expansive multi-level layout is anchored by a double-height central pavilion that houses the kitchen, living, and dining spaces. This grand volume flows seamlessly onto an outdoor terrace, where an infinity-edge pool mirrors the horizon. Guest quarters and a luxurious primary suite are thoughtfully positioned at either end of the curved design, offering privacy and comfort. Downstairs, the home makes smart use of the sloped hillside with a four-car garage and a 2,900-bottle wine cellar—a nod to the homeowner’s passion for fine vintages.
This breathtaking home is the result of years of collaboration and craftsmanship. After losing their previous home to the Tea Fire, the owners enlisted Bill Harrison of Harrison Design and Giffin & Crane to create a residence that perfectly captures the essence of its surroundings. From the 15-foot curved glass windows framing Sycamore Canyon to the pivoting walnut entry door, every detail reflects the careful balance of form and function. It’s a contemporary design that not only embraces the Santa Barbara landscape but elevates modern coastal living.
- Architect: Harrison Design
- Builder: Giffin & Crane
- Interiors: Mosaic Architects & Interiors
- Landscape: Chris Teasley
- Photography: Jim Bartsch
- Location: Santa Barbara, CA, USA
