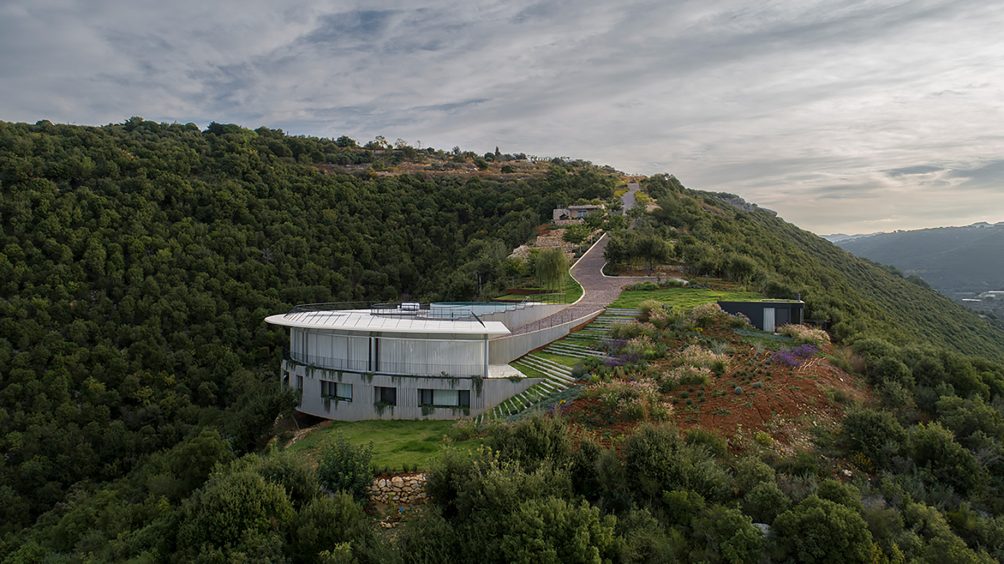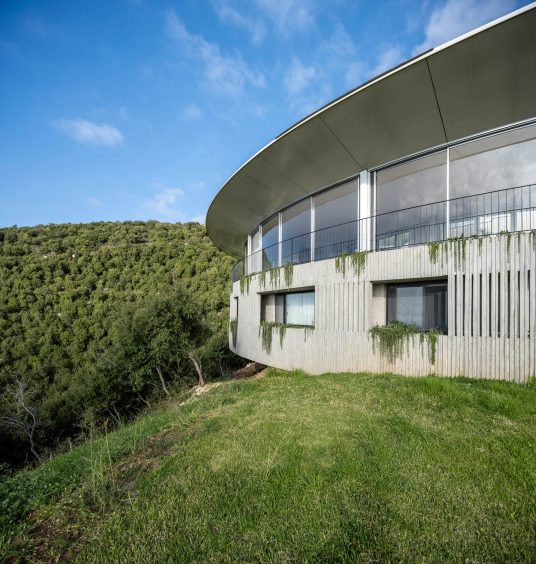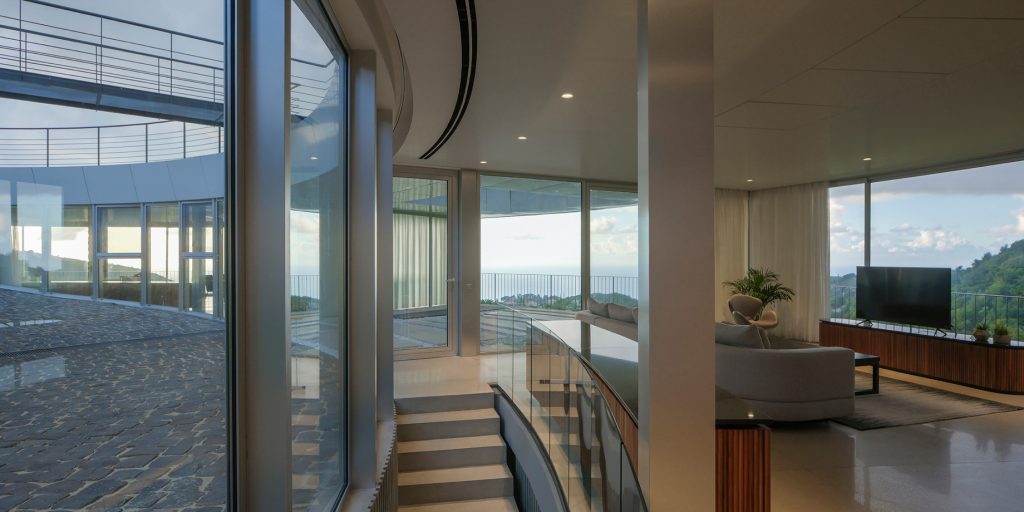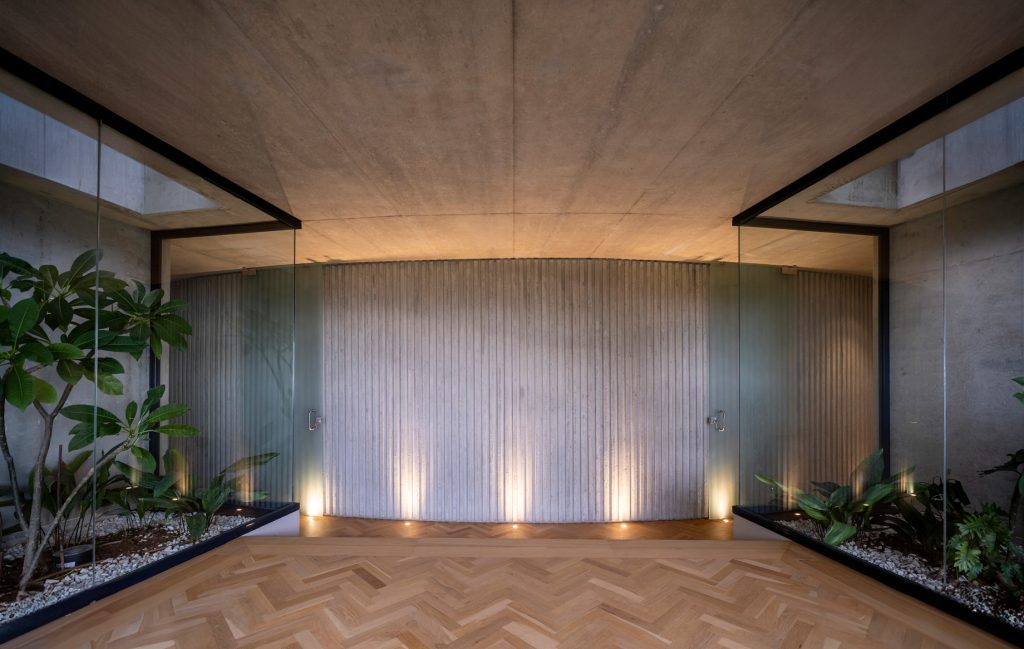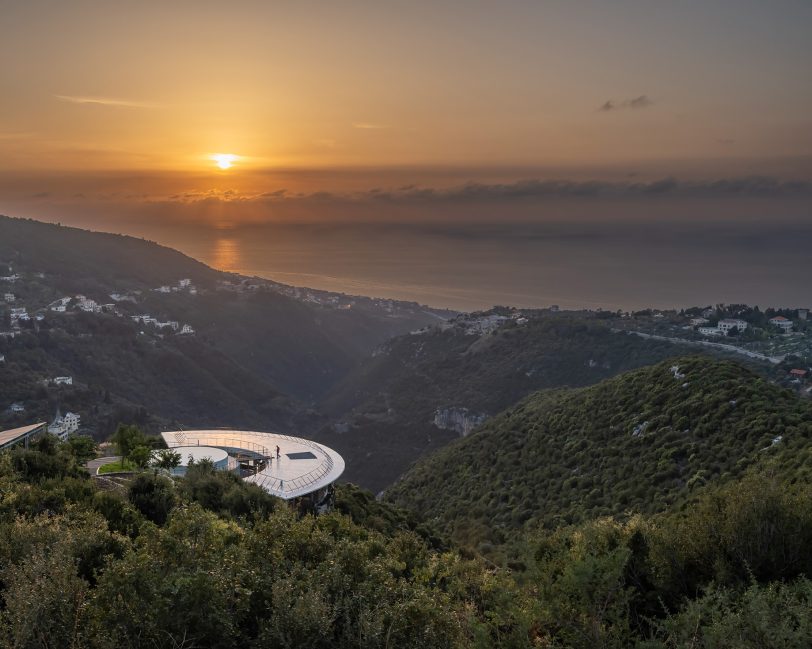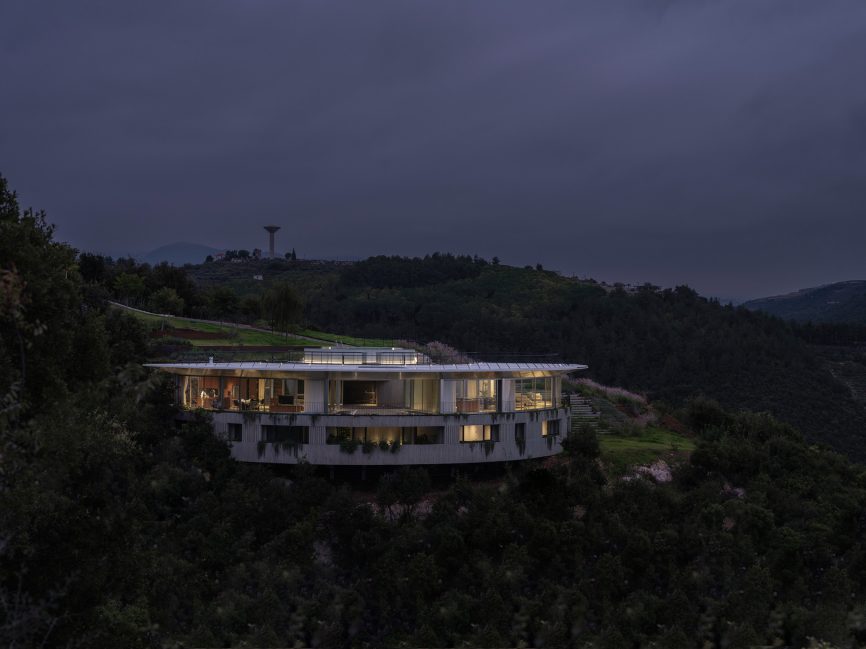Skyhaven Residence, designed by BLANKPAGE Architects is an innovative villa perched on a cliffside in Batroun, Lebanon. Its arc-shaped plan mimics the natural contours of the landscape, creating an intimate connection to its surroundings. The two-level structure houses separate living spaces for the family, including bedrooms on the lower floor connected by a serene meditation room. With fully glazed living areas above, the villa offers unobstructed views of the valley and sea.
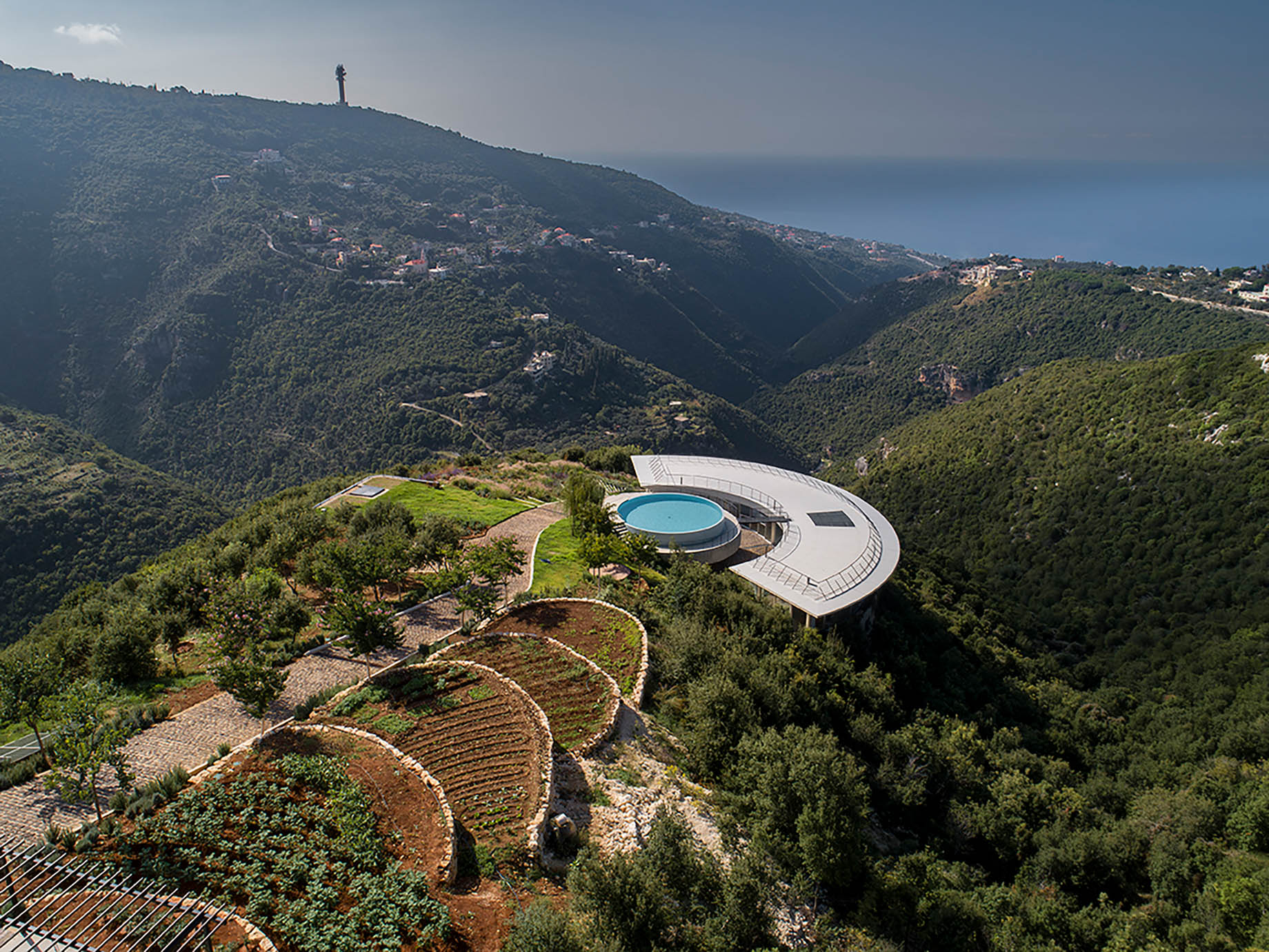
- Name: Skyhaven Residence
- Bedrooms: 5
- Bathrooms: 8
- Size: 7,965 sq. ft.
- Built: 2018
Perched on a stunning hilltop location in the Batroun region, Skyhaven Residence by BLANKPAGE Architects offers panoramic views of a verdant valley and the Mediterranean Sea beyond. This unique residence consists of two homes under one roof, designed to accommodate both the client and his parents. Inspired by the contours of the cliffside, the house takes an arc-shaped form, minimizing the need for excavation on the steep site. Built over two levels, the lower floor houses the bedrooms for both families, with a serene meditation room influenced by Japanese architecture providing a peaceful connection between the two. The upper floor boasts open-plan living spaces and kitchens enclosed in floor-to-ceiling glass, seamlessly blending the indoors with the surrounding landscape.
The house’s design embraces its natural surroundings, blurring the line between interior and exterior spaces. Sliding aluminum bay windows on the upper level create a seamless flow between the living areas and the vast outdoors, enhancing the sensation of living on a belvedere. An arrival platform links to the main house via a ramp, where an infinity pool sits above a carpark, leading to a rooftop lounge accessible by a bridge. The house is fully solar-powered, ensuring autonomy in sunny weather, while its materials, such as the corrugated concrete exterior, blend harmoniously with the natural landscape, highlighted by rosemary plants tucked between the building’s dual concrete shells.
The landscape design mirrors the organic shape of the villa, with lawn terraces gradually fading into prairie-like vegetation that enhances the feeling of a natural retreat. An office pavilion, tucked beneath a terrace and featuring a green roof with a retractable skylight, adds a hidden workspace to the residence. The upward slope of the landscape is punctuated by agricultural terraces bordered by Corten steel and stone retaining walls, integrating the home effortlessly into its surroundings. Skyhaven Residence is more than just a home; it’s a peaceful retreat that balances modern architecture with the tranquility of nature.
- Architect: BLANKPAGE Architects
- Photography: Wissam Chaaya
- Location: Ghouma, Lebanon
