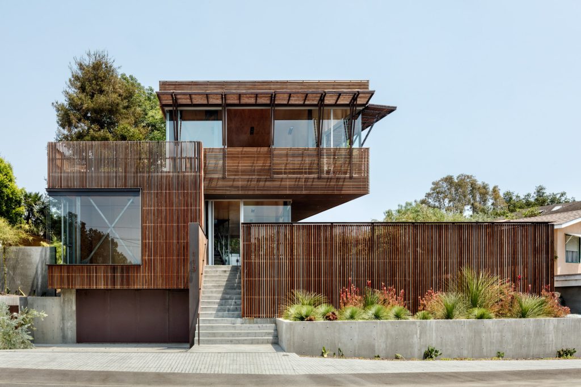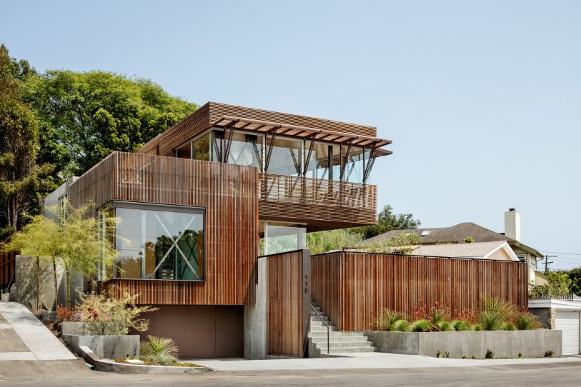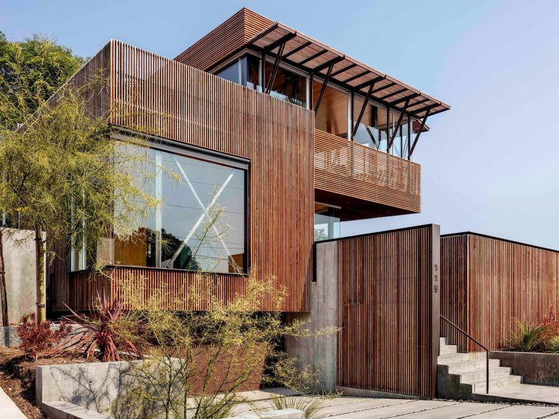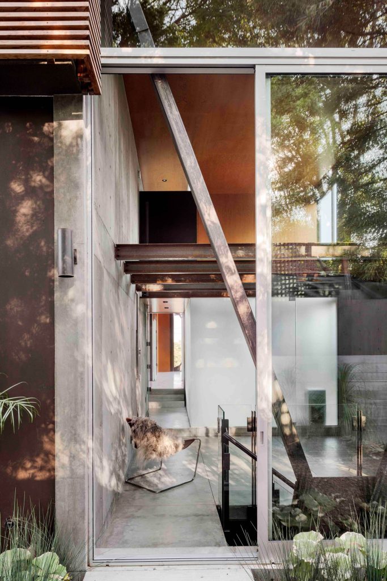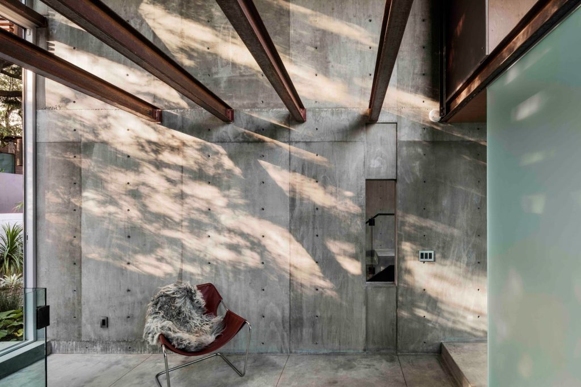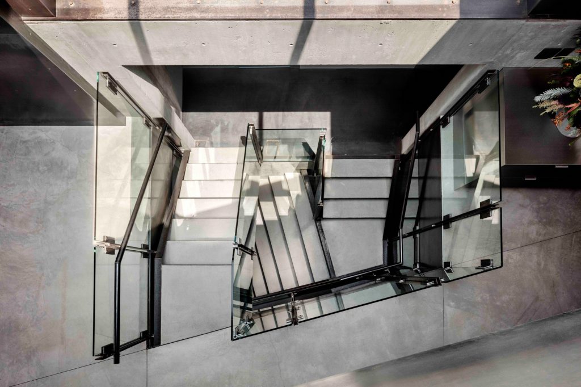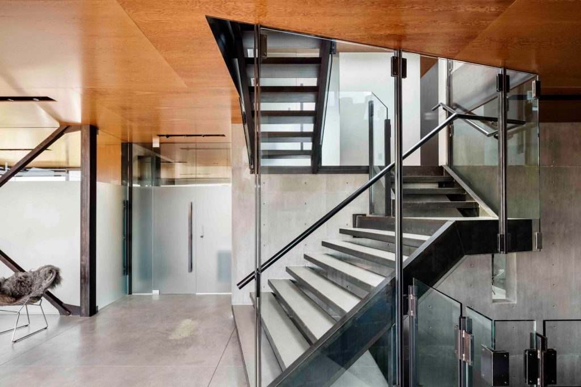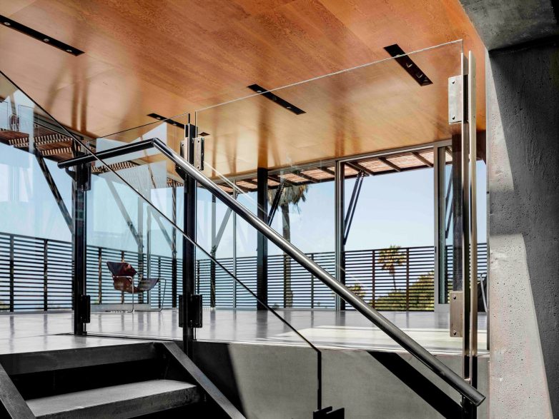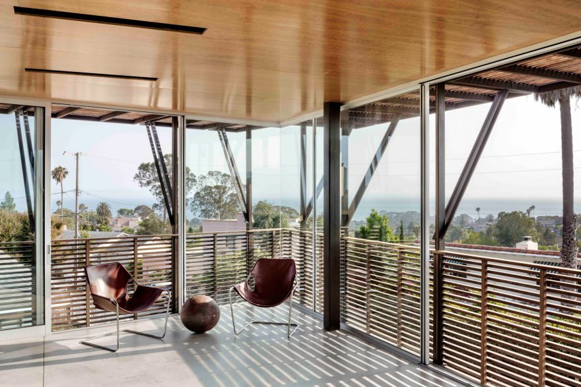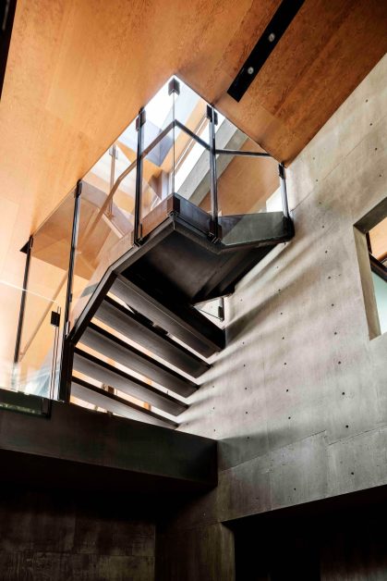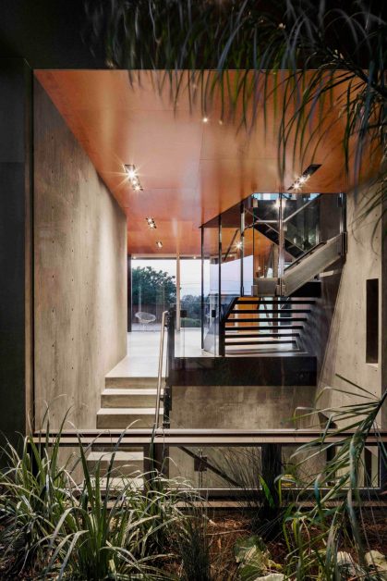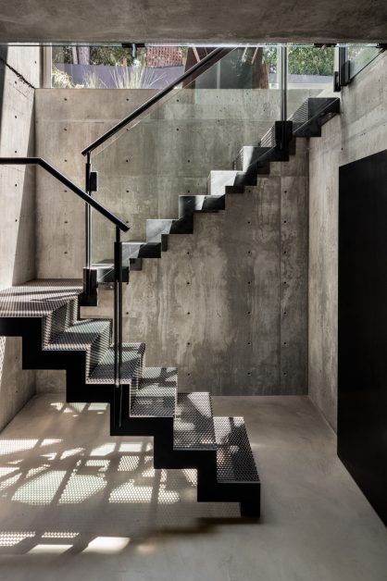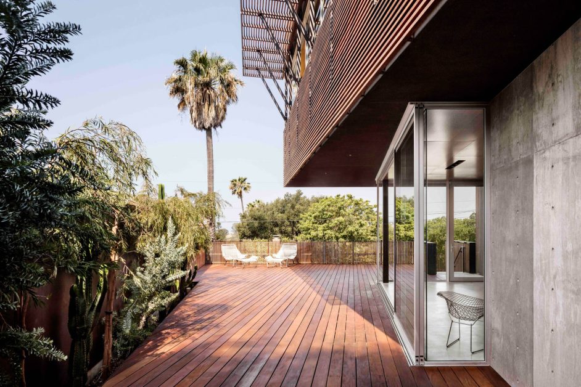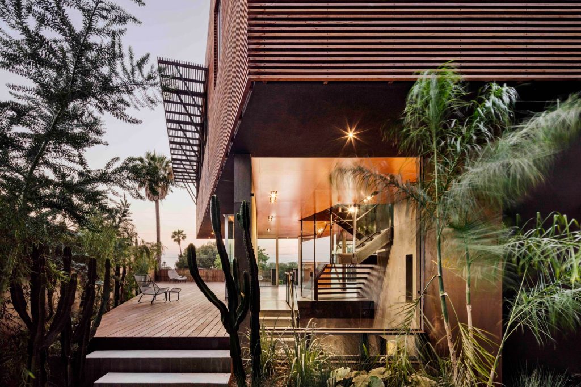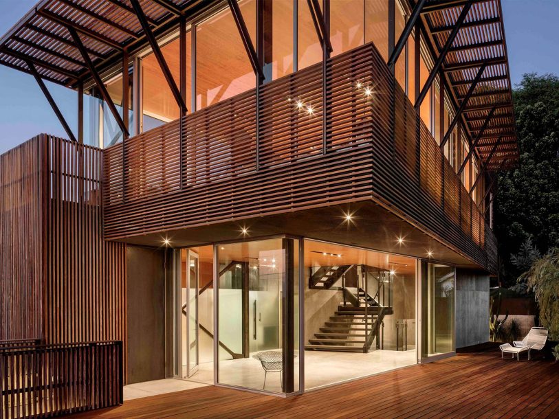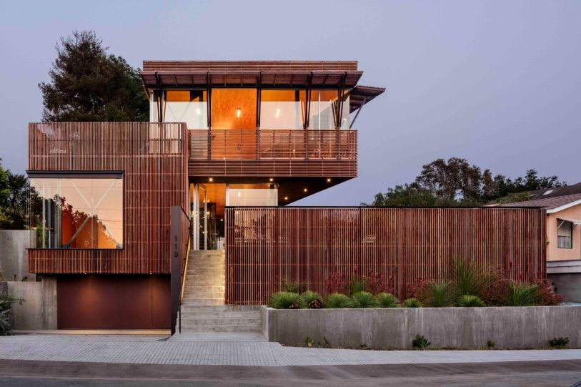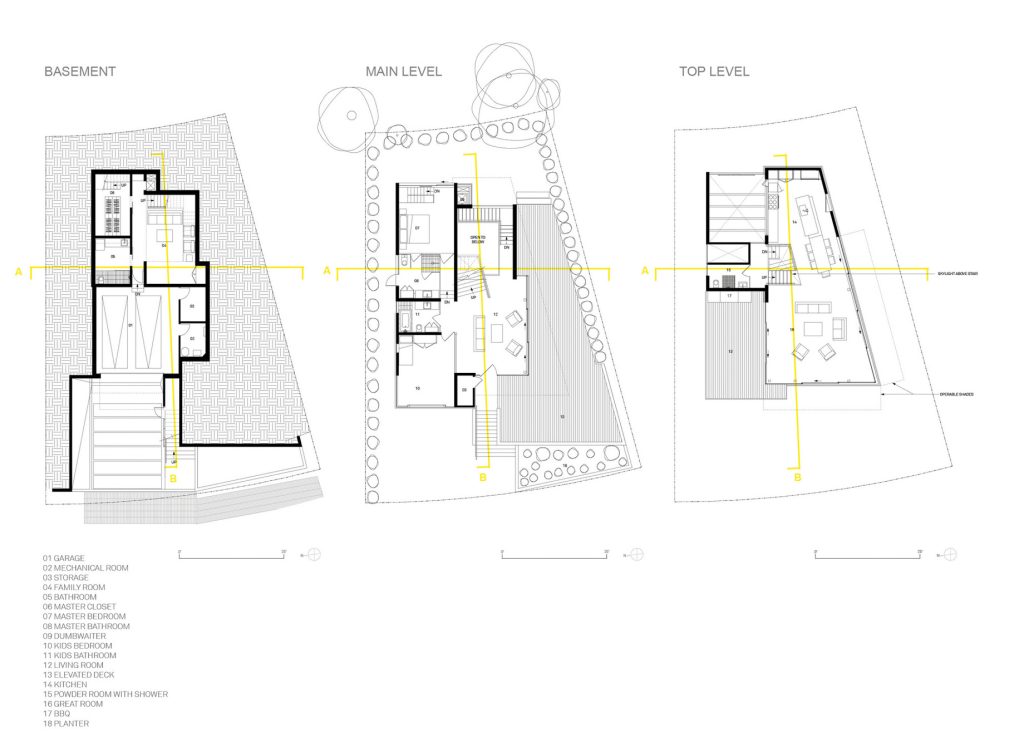Skyline Residence, by ShubinDonaldson, reimagines coastal living through innovative design. The three-story home maximizes its challenging hillside site, zoning constraints, and Pacific Ocean vistas. The top floor houses open-plan living areas to capture panoramic south- and west-facing ocean views, while the second floor features private bedrooms and a lounge. Below, a partially submerged ground floor accommodates service spaces like a garage and laundry room. A central steel-and-concrete staircase, crowned by a skylight, connects all levels, flooding the interior with natural light. The home’s angular, cantilevered form, crafted from a restrained palette of wood, glass, steel, and board-formed concrete, responds to the site’s steep slope and strict building codes, creating a striking yet context-sensitive addition to the suburban neighborhood.
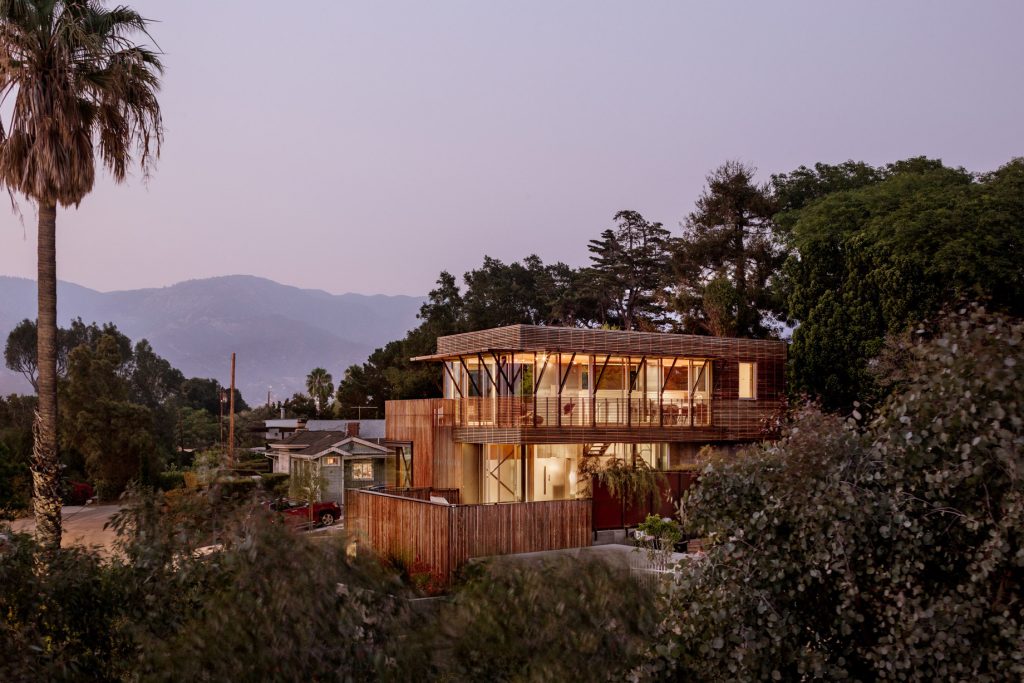
- Name: Skyline Residence
- Bedrooms: 2
- Bathrooms: 4
- Size: 2,083 sq. ft.
- Lot: 4,792 sq. ft.
- Built: 2016
The Skyline Residence is a striking hillside home in Santa Barbara that redefines how architecture responds to challenging sites and sweeping coastal views. Set on a narrow lot with zoning constraints and complex topography, this three-level build prioritizes natural ventilation, daylight, and material integrity. The home reverses the typical residential layout: the main living areas are located on the third floor to maximize unobstructed, panoramic views of the Pacific Ocean to the south and west, while bedrooms occupy the second floor and utility areas like the garage and laundry are tucked into the ground level.
Architect Robin Donaldson led the project with a design process rooted in restraint and intention. The team embraced the site’s physical and regulatory constraints, shaping a cantilevered structure that’s formally expressive and materially honest. A central stair topped by a skylight vertically connects the home’s levels, drawing in natural light and enhancing internal flow. The palette, limited to wood, cast-in-place concrete, steel, and glass, underscores the client’s minimalist aesthetic. Exposed structural elements, Douglas fir-paneled ceilings, and steel detailing create a modern yet tactile interior. The absence of drywall throughout supports a raw, cohesive spatial experience that blurs boundaries between finishes and form.
Passive climate strategies are seamlessly integrated into the home’s design. Ipe wood screens shield expansive glazed openings from direct sun while allowing cross-ventilation from ocean breezes. Board-formed concrete walls contribute thermal massing, regulating interior temperatures throughout the day. Low-E glazing minimizes solar heat gain, and a series of outdoor patios foster fluid indoor-outdoor living, turning every corner of the compact site into functional space. The result is a finely detailed, performance-driven home shaped by constraint, collaboration, and a deep connection to its coastal Southern California environment.
- Architect: Shubin Donaldson Architects
- Contractor: Channel Island Construction
- Landscape: SD + Eric Nagelman
- Photography: Jeremy Bittermann
- Location: 119 Skyline Cir, Santa Barbara, CA, USA
