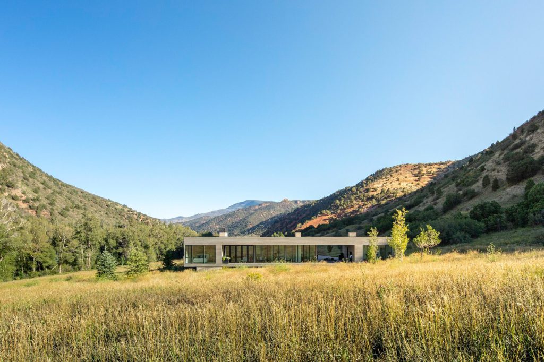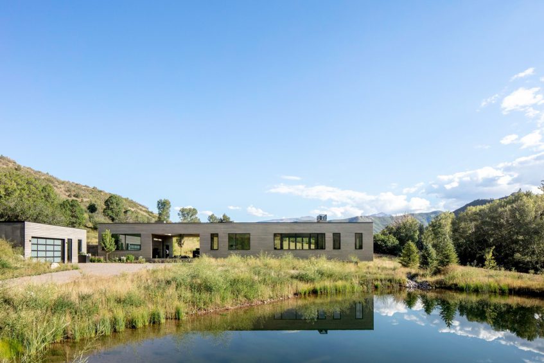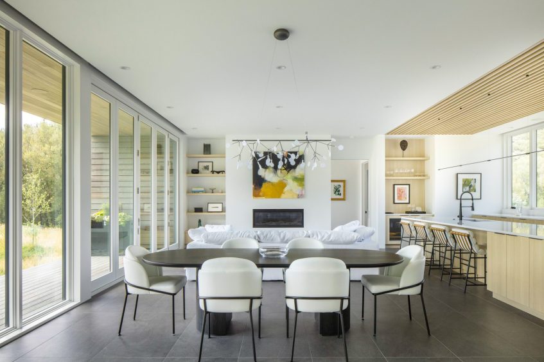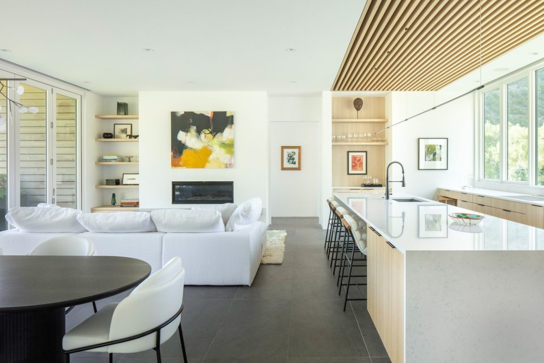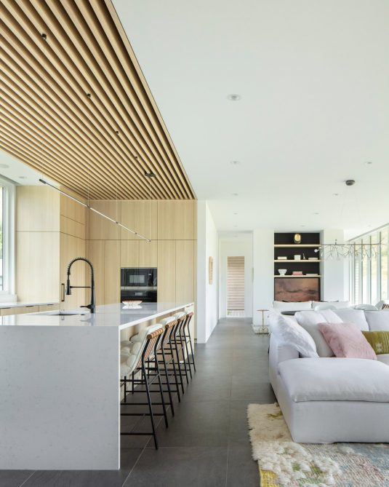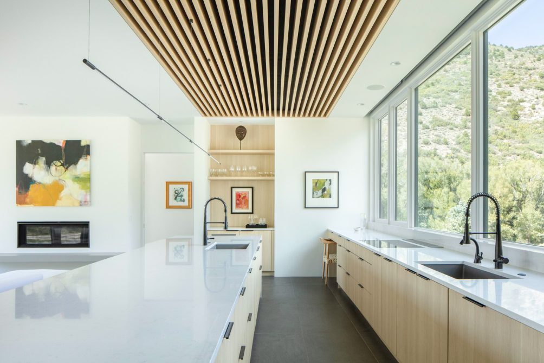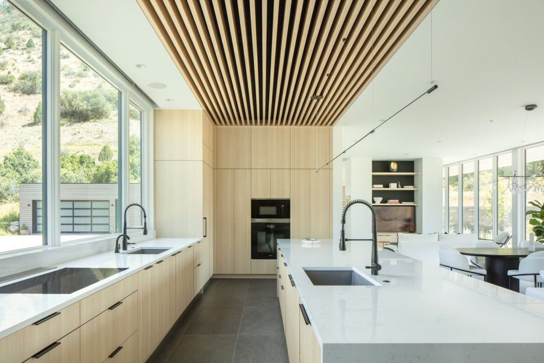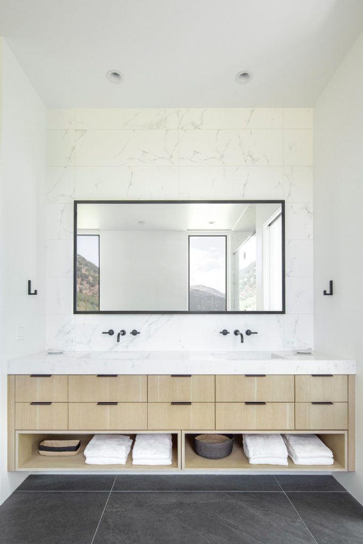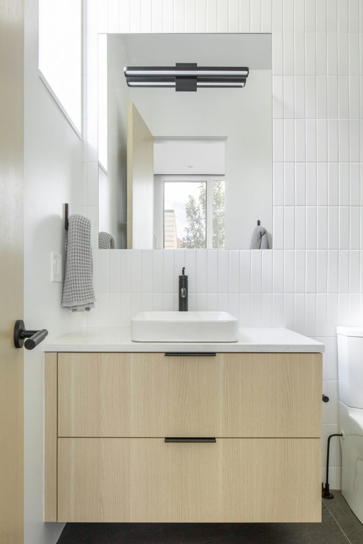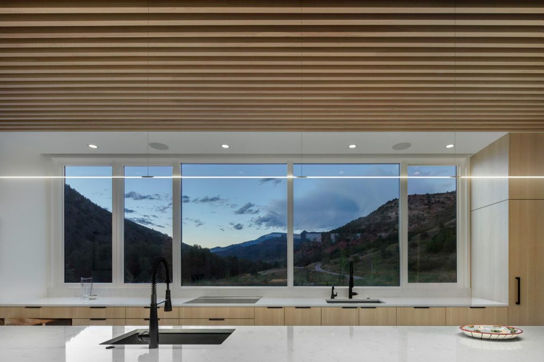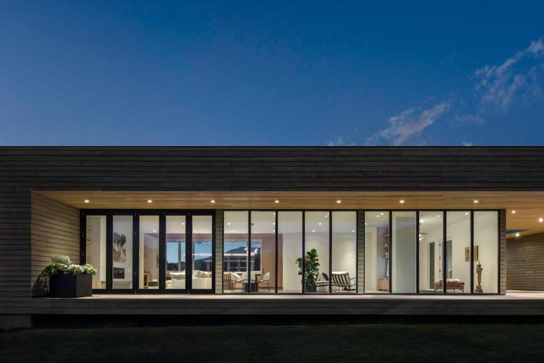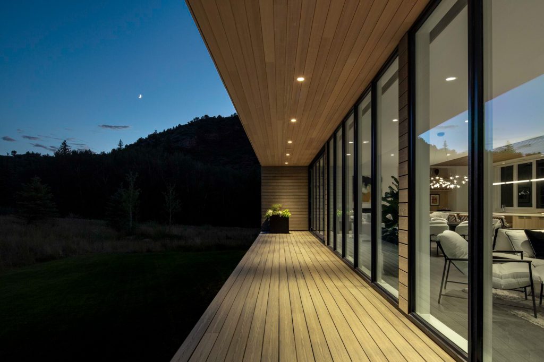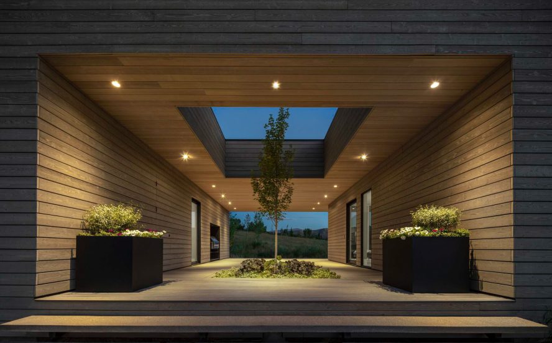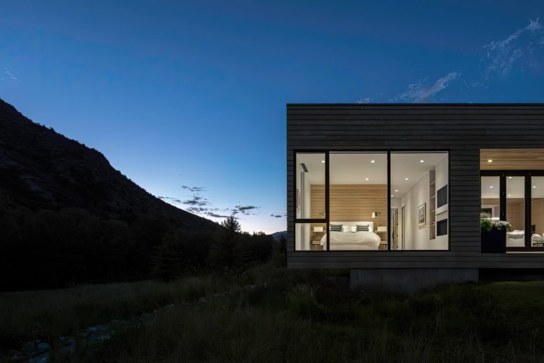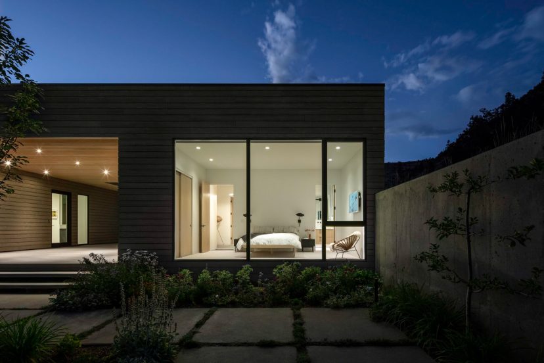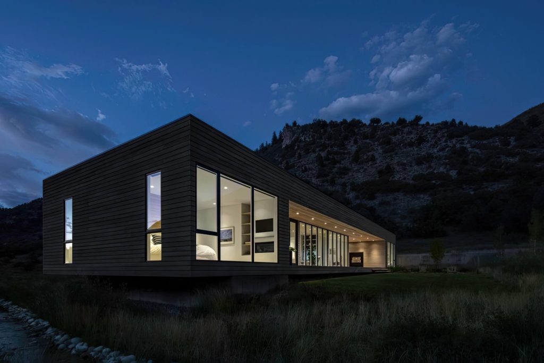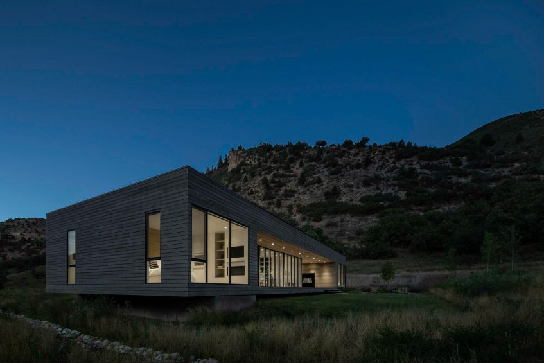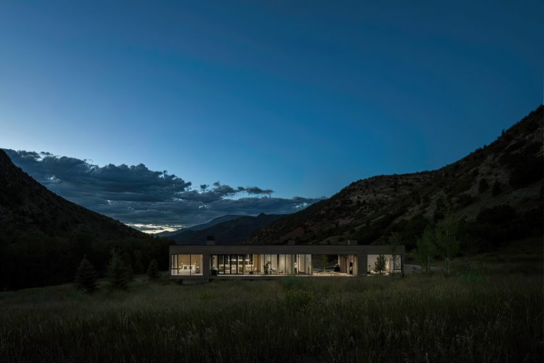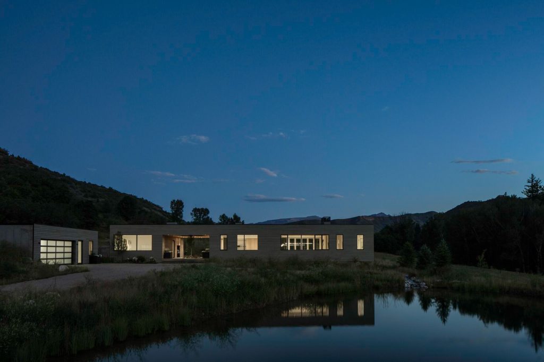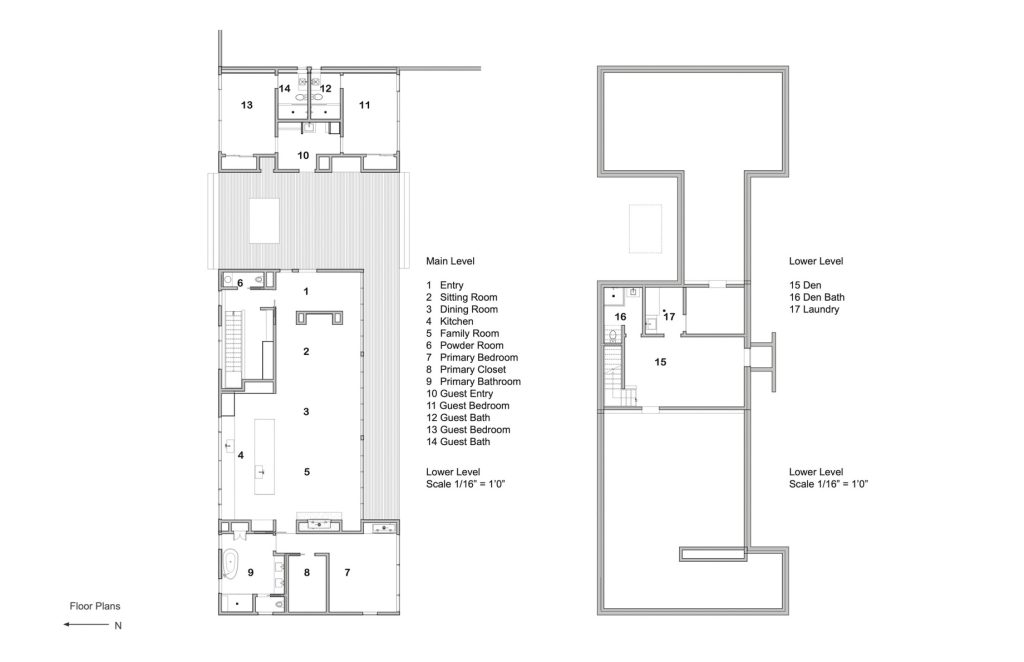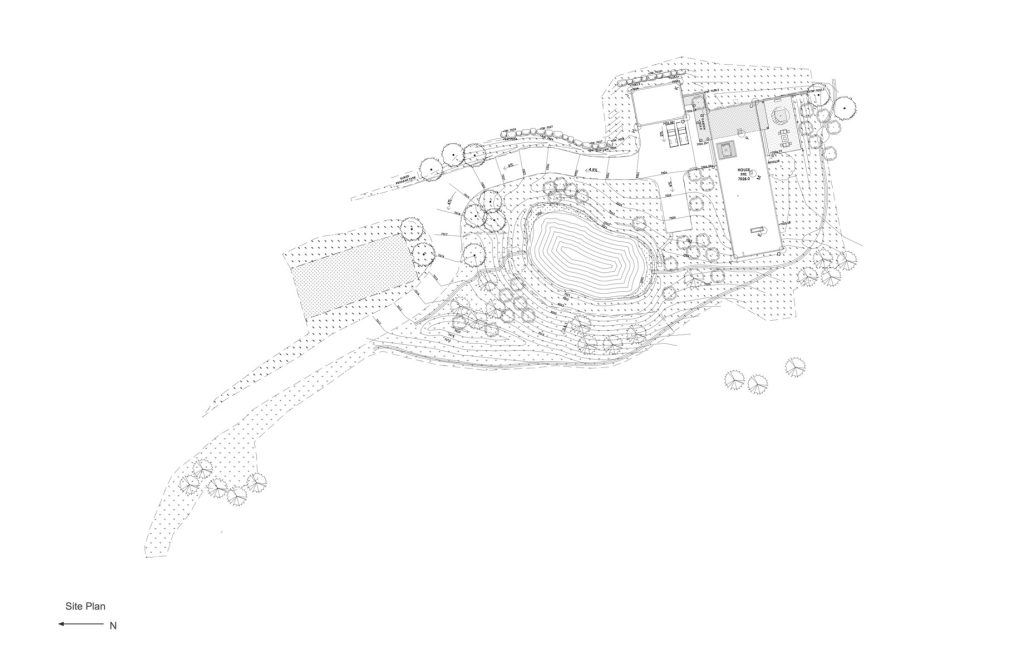Snowmass Creek Residence, by Studio B Architecture + Interiors, elegantly floats above a vast grassy meadow, with an entry portal framing the stunning backdrop view towards the Elk Mountain Range, offering a serene and private retreat.
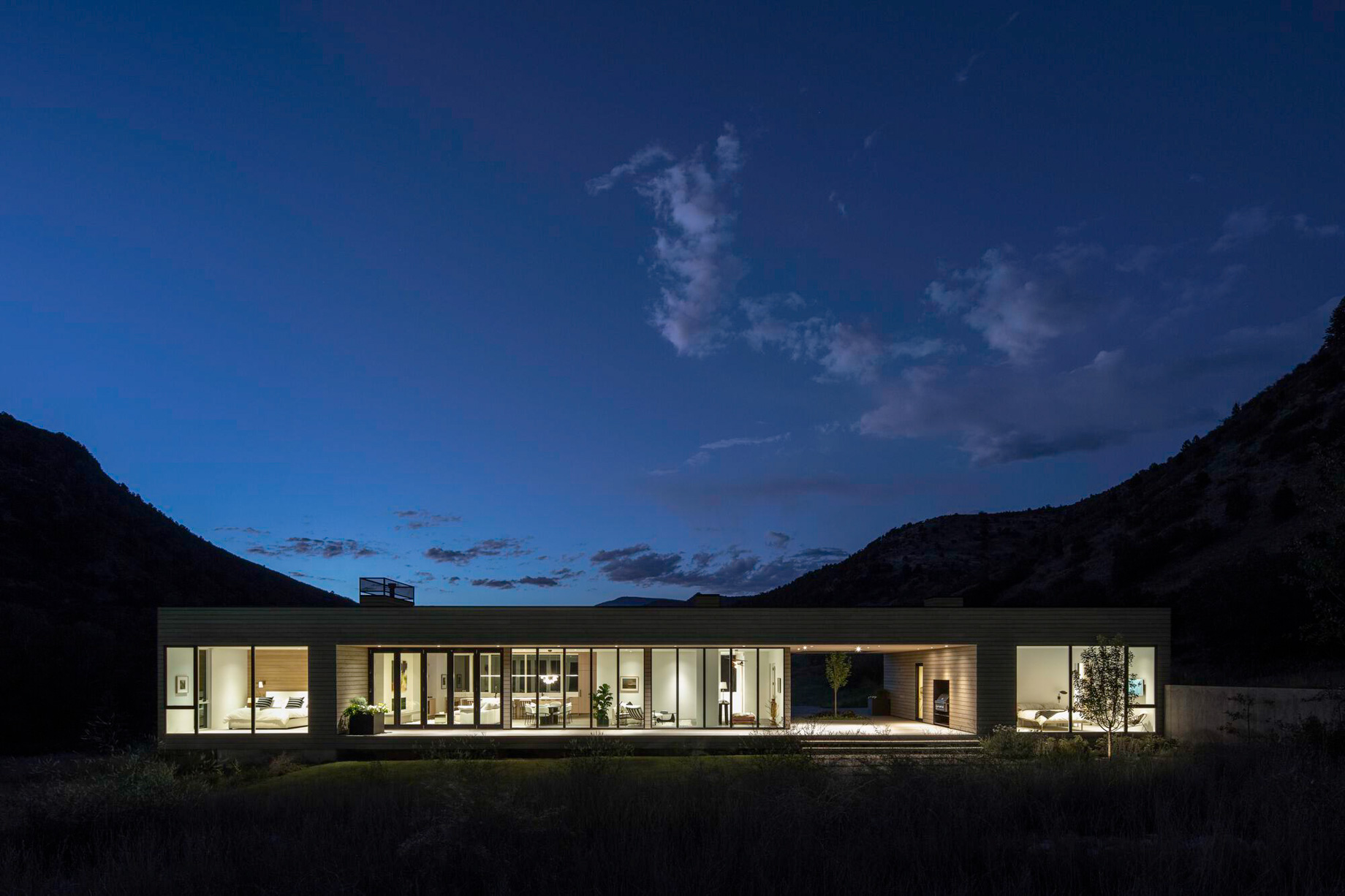
- Name: Snowmass Creek Residence
- Bedrooms: 3
- Bathrooms: 5
- Size: 4,571 sq. ft.
- Built: 2021
Set in the breathtaking landscape of Old Snowmass, Colorado, the Snowmass Creek Residence is designed as a primary family home that harmonizes with its natural surroundings. With panoramic views of the Elk Mountain Range, including Snowmass Mountain, the architecture thoughtfully integrates the home into the site while enhancing the inhabitants’ connection to the environment. The home’s low-profile design allows unobstructed views of the mountain ridges, while its narrow width supports cross ventilation, reducing the need for artificial cooling. The structure itself is anchored by a concrete base and side walls, with the primary bedroom and bath cantilevered on the West side, subtly blending the home into the landscape. The interior layout is strategically divided into main living and guest areas, linked by an open-air breezeway at the entry, creating a fluid connection between indoor and outdoor spaces.
The living spaces are designed to be immersive, drawing in the surrounding landscape through expansive glass walls and Bi-Fold doors that open to the outdoors, allowing for seamless transitions between interior and exterior environments. The main living area is centered within the home’s primary volume, surrounded by glass that frames stunning views of the mountains to the South and Basalt Mountain to the North. Outdoor areas, including a breezeway with a dining area and built-in grill, are sheltered for year-round use, offering protection from the elements while maintaining a strong visual connection to the surroundings. A singular deciduous tree pierces through the roof plane, adding a dynamic, seasonal element to the architecture. Natural light floods the interior, reducing the need for daytime lighting, and strategic overhangs prevent overheating, maintaining a comfortable living environment throughout the year.
Beyond aesthetics, the home incorporates sustainable features that respect the local ecosystem. Situated within a wildlife corridor, a thoughtfully designed pond serves as a wildfire mitigation measure and a sanctuary for local fauna, including elk, deer, and wild turkeys. This pond, which also acts as a natural reservoir for irrigation and runoff, reduces the need for excessive watering and supports local fire services in emergencies. The exterior cedar siding, stained to complement the White Oak cabinetry and grey porcelain flooring, blends with the natural palette of the surroundings. Inside, a white interior serves as a backdrop for the owner’s art collection while amplifying the natural light that streams through floor-to-ceiling windows, creating a space that is both functional and deeply connected to the landscape.
- Architect: Studio B Architecture + Interiors
- Photography: James Florio
- Location: Old Snowmass, CO, USA
