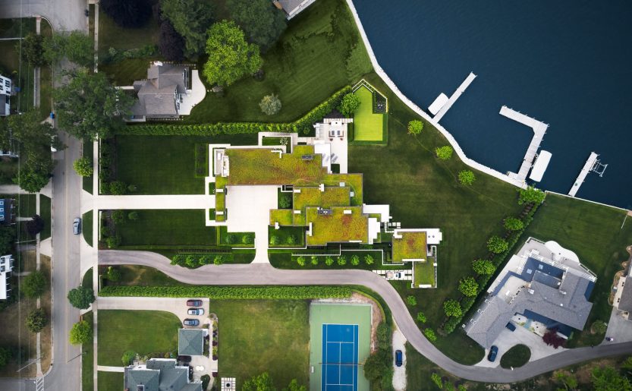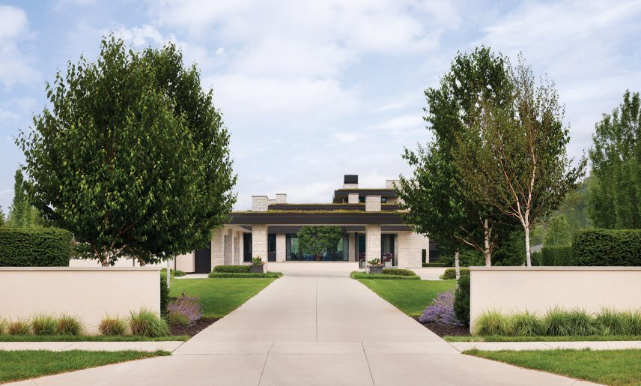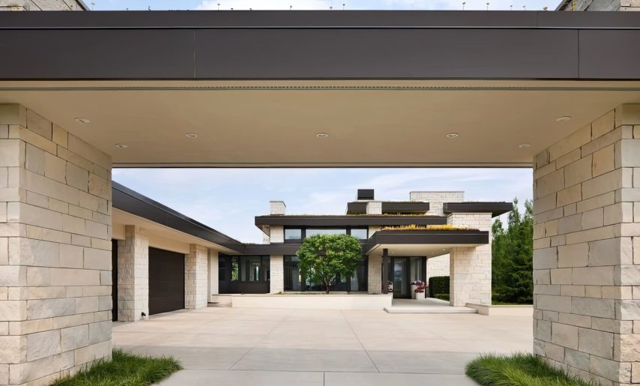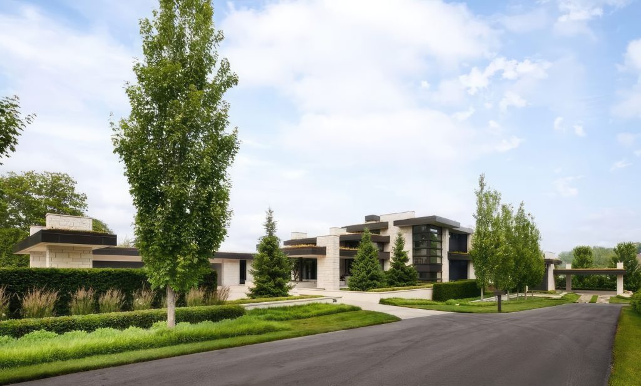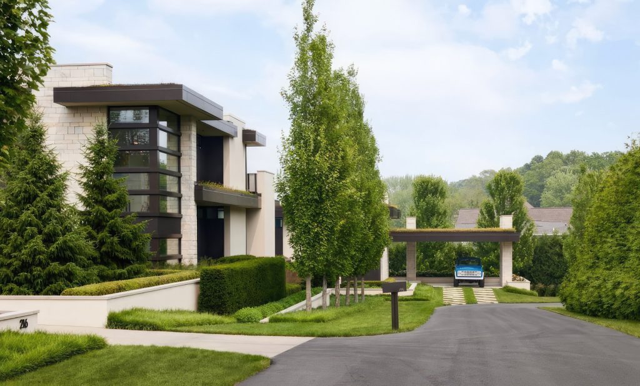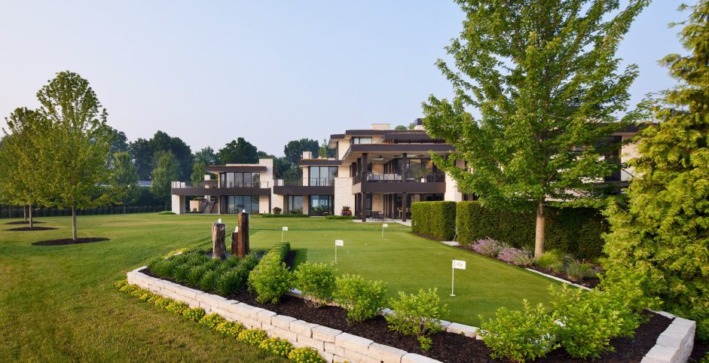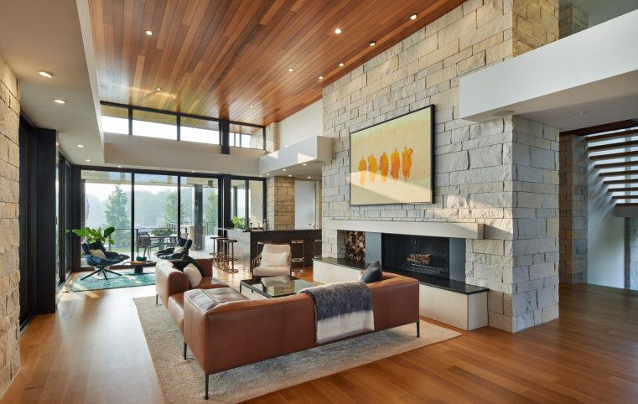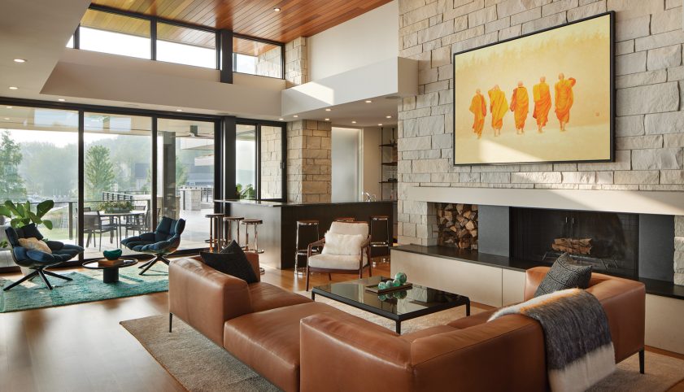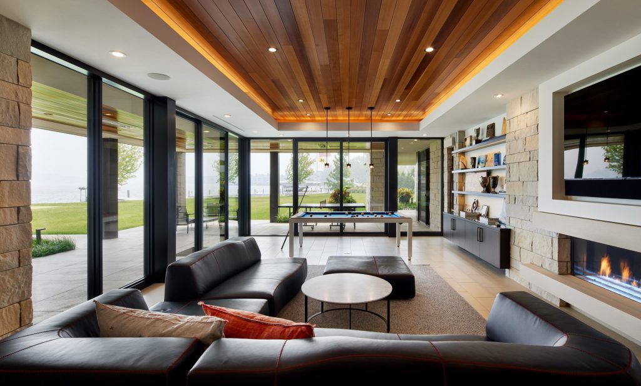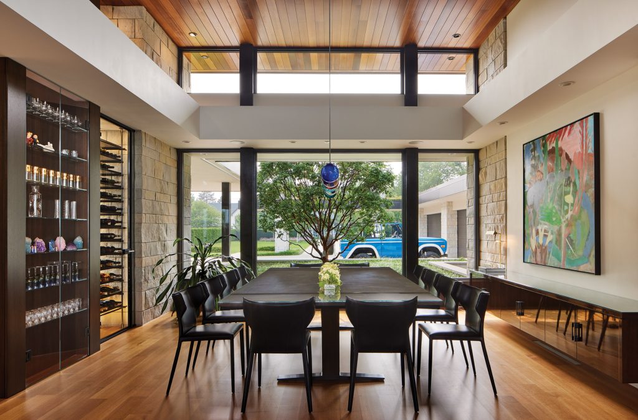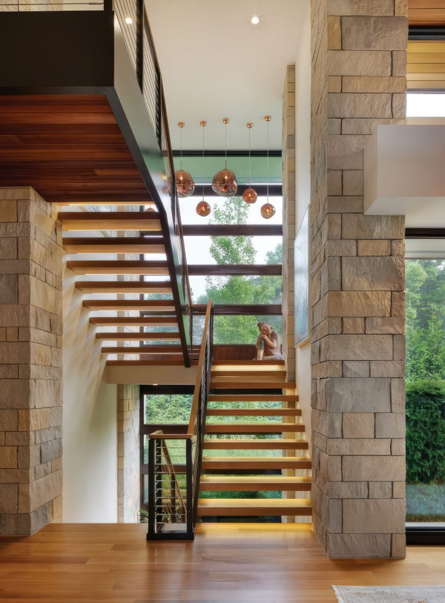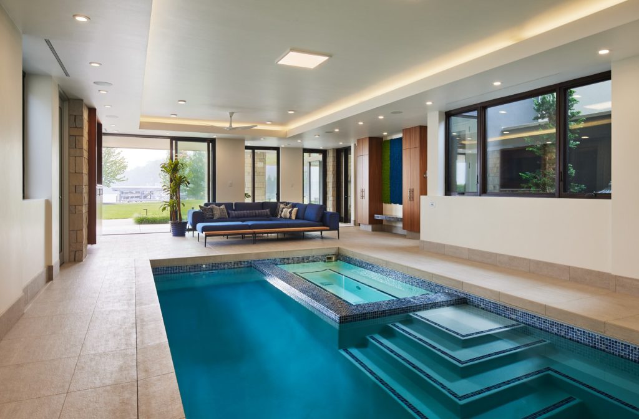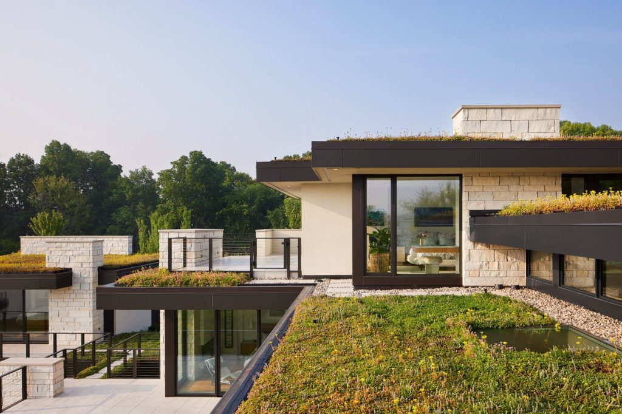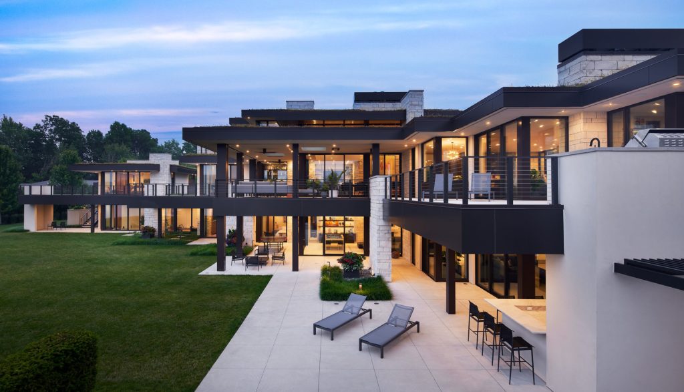Spring Lake Modern, by Charles R Stinson Architects, embraces its lakeside setting with sweeping views of Spring Lake from almost every room. The three-level design, characterized by horizontal floating planes and warm limestone verticals, creates the illusion of floating above the water.
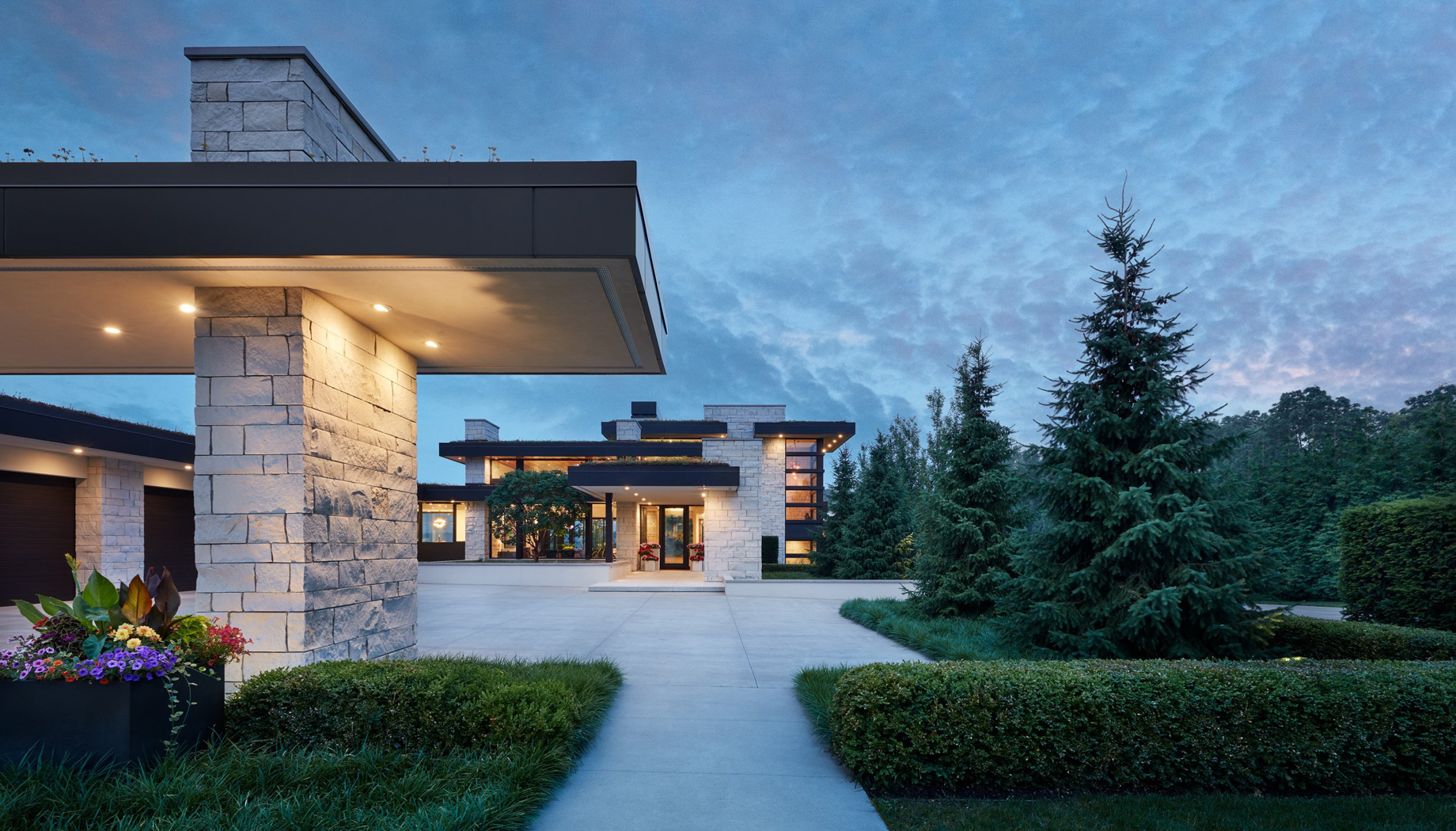
- Name: Spring Lake Modern
- Bedrooms: 4+
- Bathrooms: 5+
- Size: 5,000+ sq. ft.
- Built: 2024
This modern Michigan home masterfully blends Japanese architectural principles with a contemporary lakeside retreat, offering sweeping views of Spring Lake from every room. The design by Charles R. Stinson Architects emphasizes a fluid connection to the water, creating a sense of floating above the landscape. The three-level structure, which occupies a triple lot, is characterized by horizontal floating planes, warm limestone verticals, and lush green roofs that soften the clean, minimalist lines. The challenge of an irregularly shaped lot became an opportunity to craft a home where each room enjoys dual lake views, enveloping residents in the natural beauty of their surroundings.
Inside, the home reflects the owners’ affinity for Japanese design, showcasing a minimalist and functional approach. The interiors, personally designed by the owners, emphasize clean lines and a balanced interplay of form and function, drawing inspiration from their time in Tokyo. Key living spaces, such as the kitchen with dual waterfall islands and the cozy family room, are designed for everyday comfort and efficiency, while formal entertaining areas boast high ceilings, expansive windows, and sophisticated touches like a bar and a striking fireplace, which frames a serene painting by Vietnamese artist Nguyen Minh Phuoc.
Beyond the main living areas, the design accommodates the family’s future needs with aging-in-place considerations and a children’s zone on the upper level. The lower level features a bar, entertainment area, and a unique indoor pool, a technical feat seamlessly integrated beneath the main living space. A thoughtfully connected guest house offers privacy and independence for visitors, enhancing the home’s welcoming atmosphere. The result is a timeless, elegant retreat that balances practicality with aesthetic appeal, designed to be cherished by generations to come.
- Architect: Charles R Stinson Architects
- Builder: Todd Bosgraaf
- Photography: Corey Gaffer
- Location: 216 N Buchanan St, Spring Lake, MI 49456
