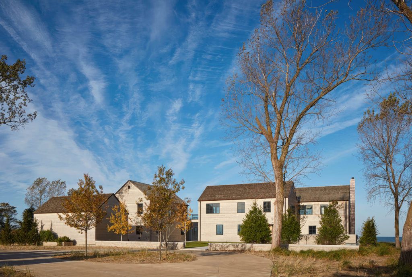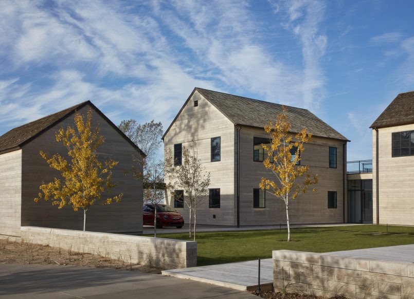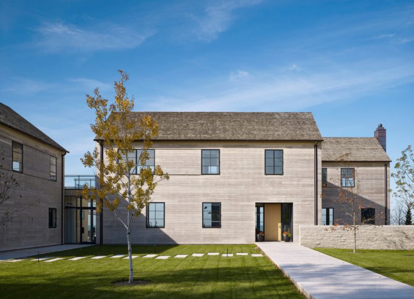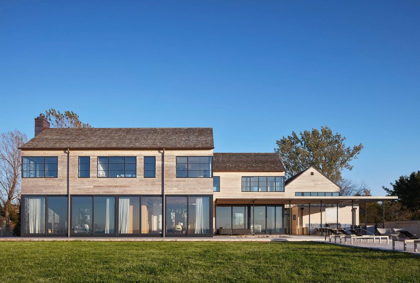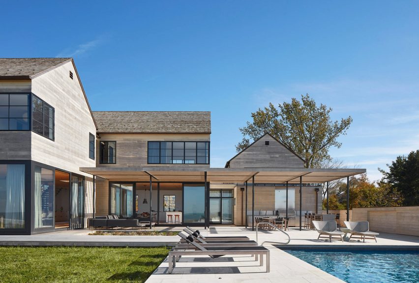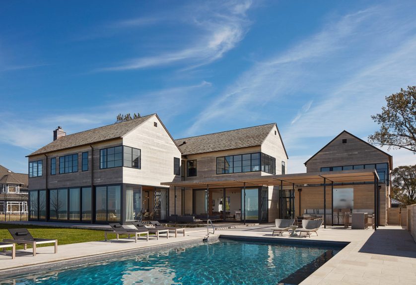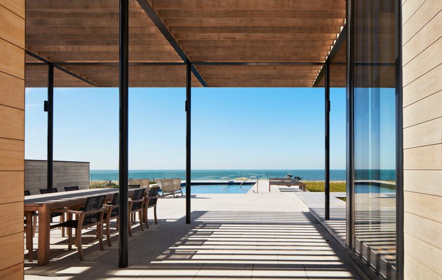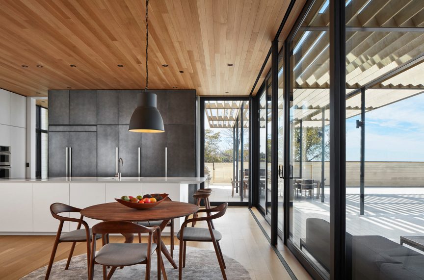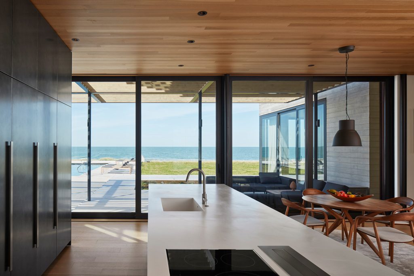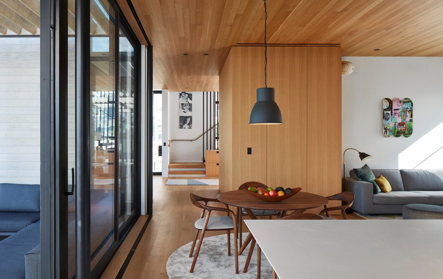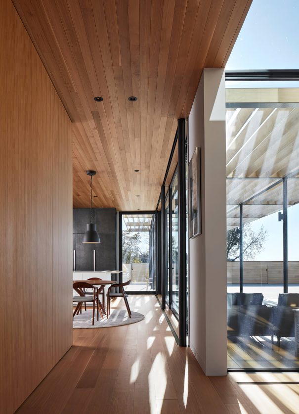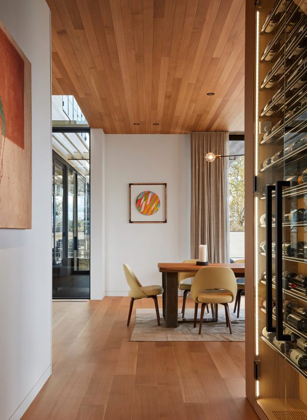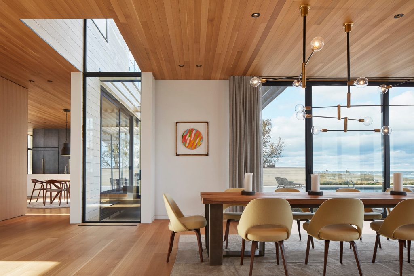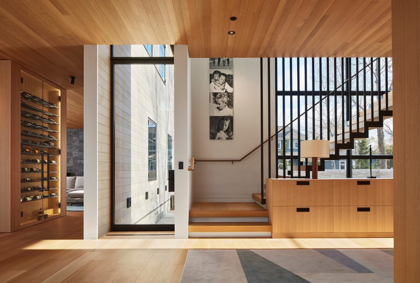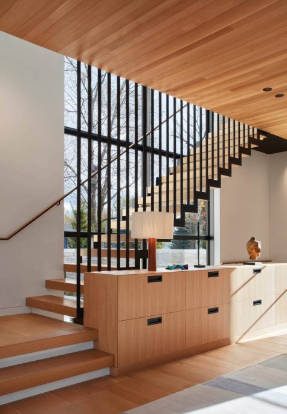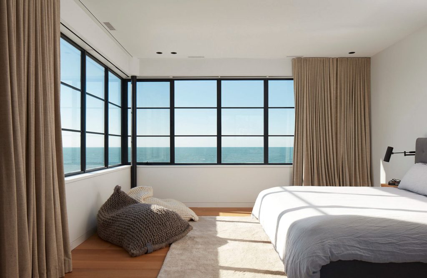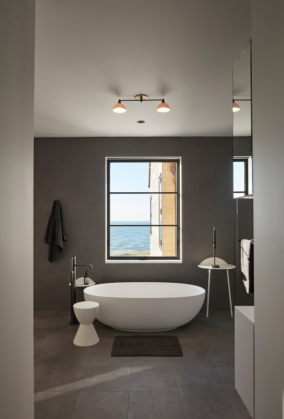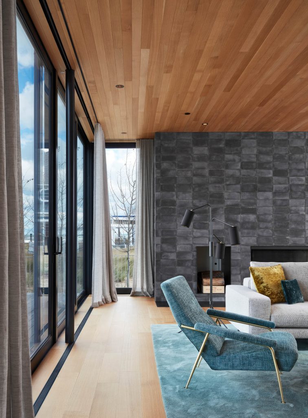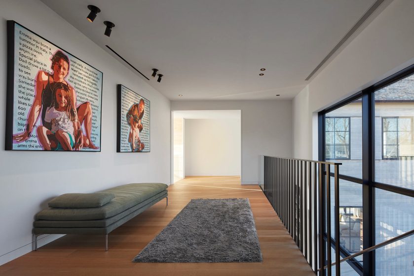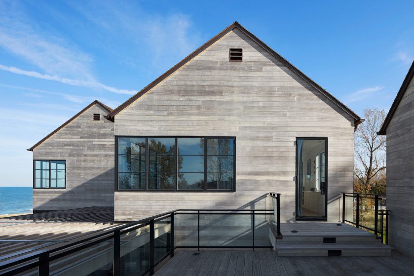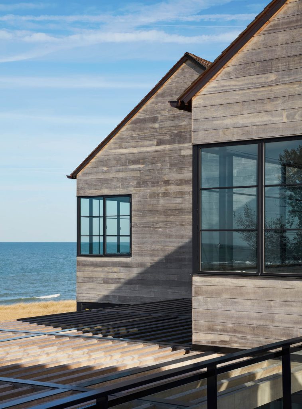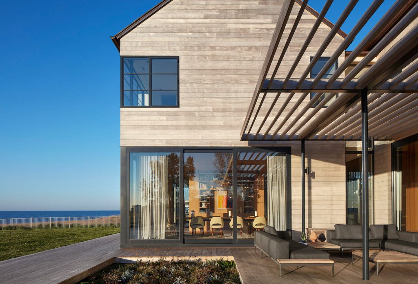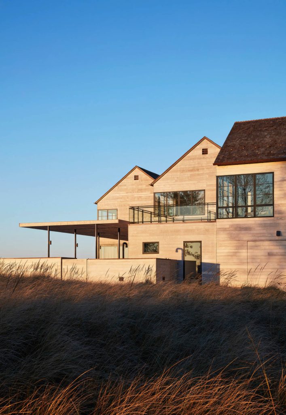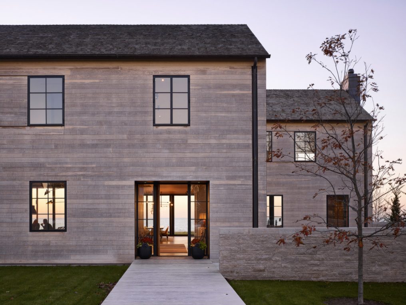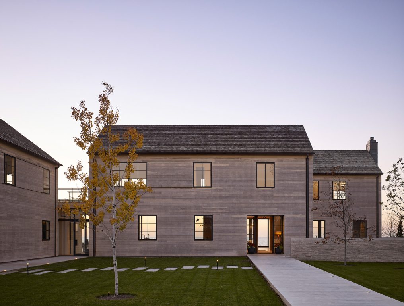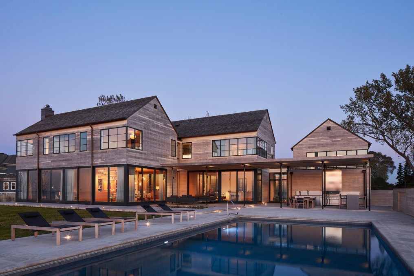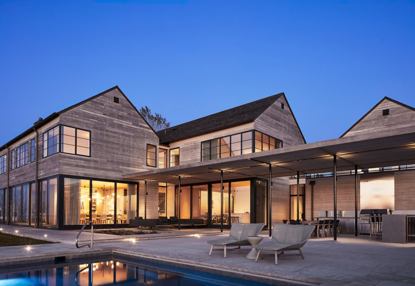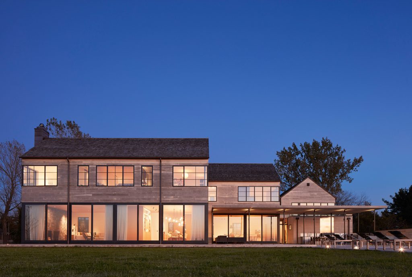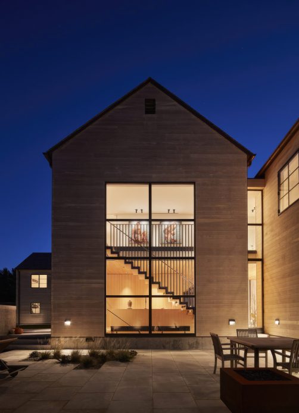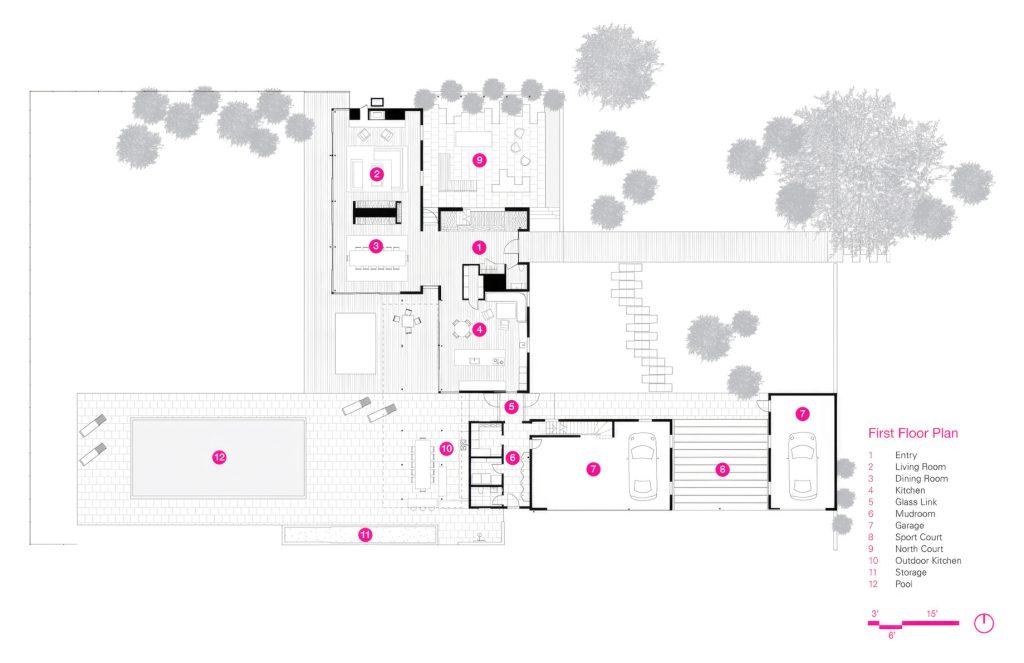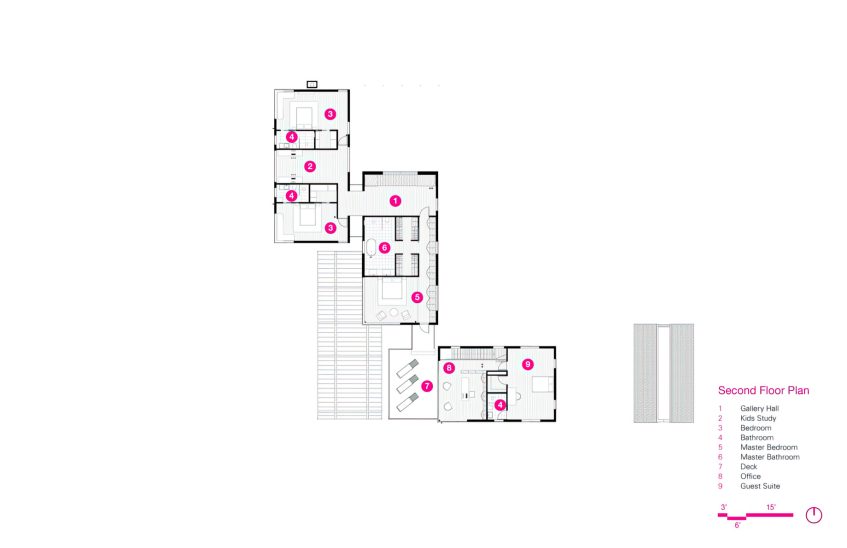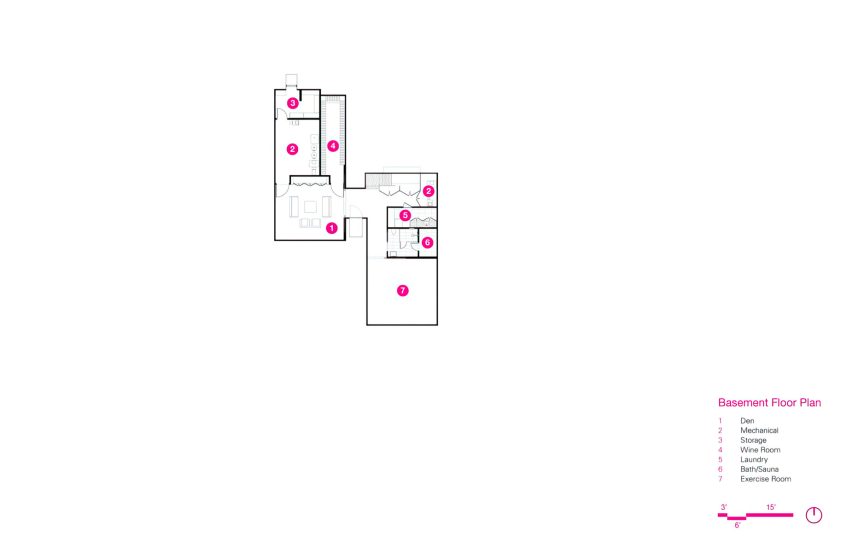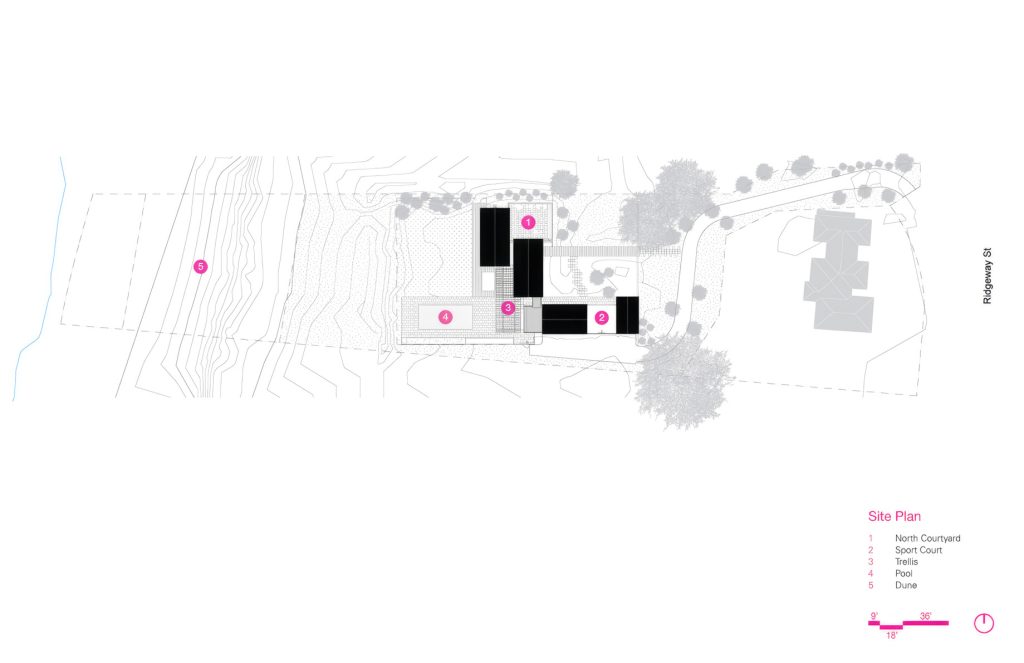St Joseph Beach House, designed by Wheeler Kearns Architects, masterfully blurs the line between indoor and outdoor living, creating distinct environments for both family life and entertaining. The home is designed with multiple volumes that break down its scale, providing smaller, intimate spaces for gathering. Glass corridors link these volumes, offering views of the surrounding landscape and enhancing the connection between indoors and outdoors. On the lake side, floor-to-ceiling windows open the home to expansive views of Lake Michigan, creating a sense of continuity between the interior living spaces and the natural environment.
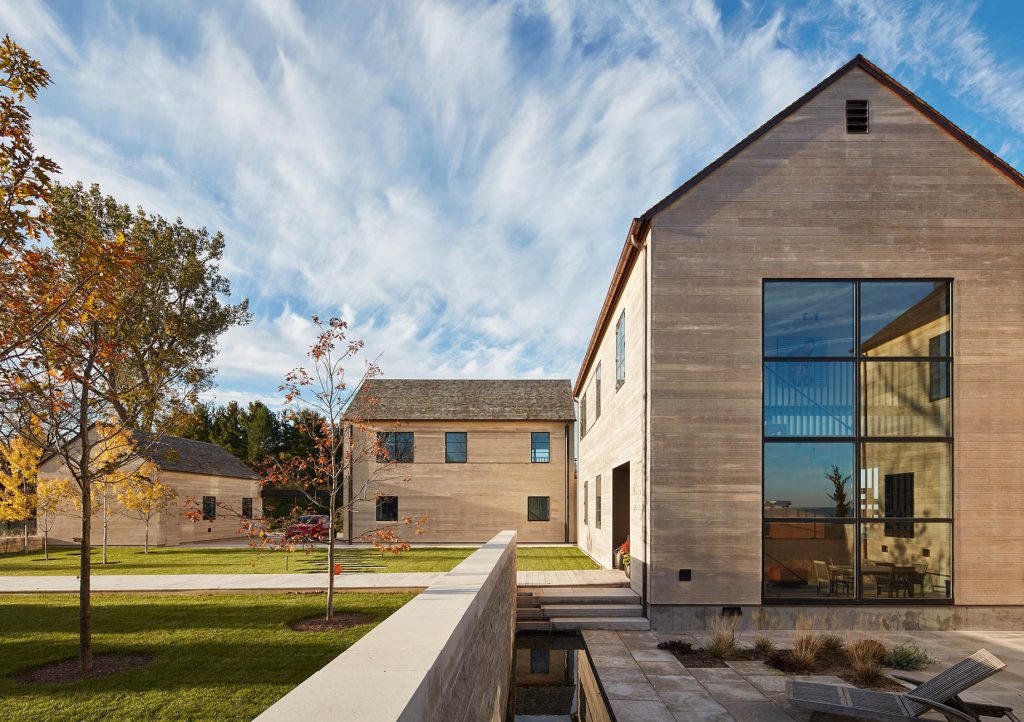
- Name: St Joseph Beach House
- Bedrooms: 6
- Bathrooms: 7
- Size: 6,037 sq. ft.
- Lot: 1.78 acres
- Built: 2018
The St. Joseph Beach Residence is a modern family retreat designed by Wheeler Kearns Architects that sits along the shores of Lake Michigan. Crafted for a young family of four, this single-family home masterfully blends contemporary design with vernacular forms. A cluster of gabled structures, wrapped in sustainably sourced Radiata Accoya wood siding, creates a dynamic contrast between the formal street-facing facade and the expansive lakeside views. The home’s front facade offers privacy with crisp black steel-framed windows and doors, while the lakeside opens to panoramic vistas through floor-to-ceiling glass, connecting indoor living spaces with the natural beauty of the surrounding dunes.
The home’s design expertly balances indoor and outdoor living spaces, creating distinct environments on both the lake and street sides. The arrangement of separate structures, interconnected by glass corridors, breaks down the building’s mass and integrates intimate courtyards and sheltered outdoor rooms. On the lake side, expansive glass walls provide unobstructed views and a seamless flow between the indoor spaces and the pool, patio, and dining areas. The clean, taut detailing of the timber cladding ensures the house maintains its refined aesthetic, while the use of sustainable materials and thoughtful placement of windows create a perfect blend of energy efficiency and timeless design.
Inside, the residence is characterized by warm, natural finishes, contrasting with the weathered exterior. White oak floors, ceilings, and built-ins run throughout the home, adding warmth to spaces like the kitchen, living areas, and suspended steel staircase with monolithic oak treads. Each interior volume is thoughtfully connected to the others, creating a cohesive environment that allows the family to enjoy the ever-changing beauty of Lake Michigan while moving between more intimate spaces and open areas designed for entertaining and relaxation.
- Architect: Wheeler Kearns Architects
- Contractor: Norman Zielke Residential Builders
- Interiors: Stephanie Thatenhorst
- Landscape: Mimi McKay Landscape Architecture
- Photography: Steve Hall
- Location: 532 Ridgeway St, St Joseph, MI, USA
