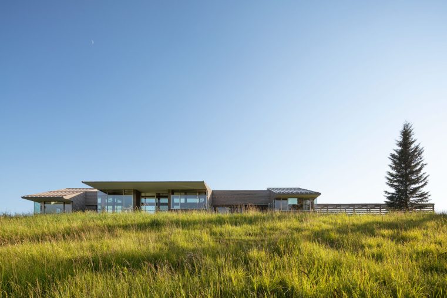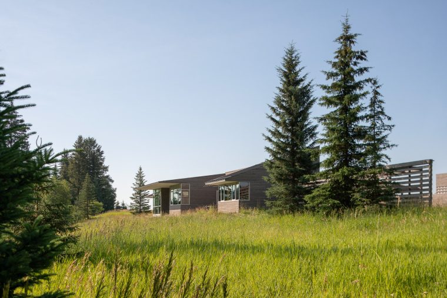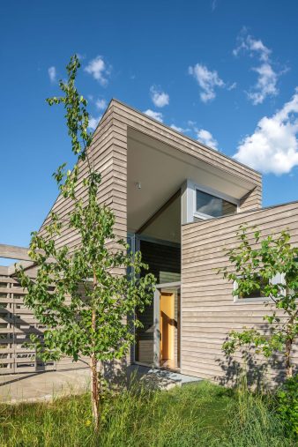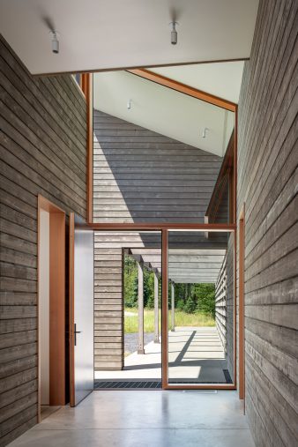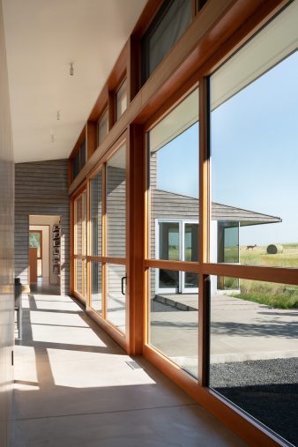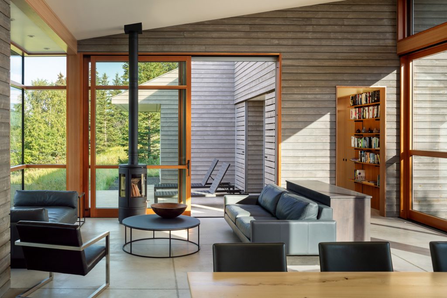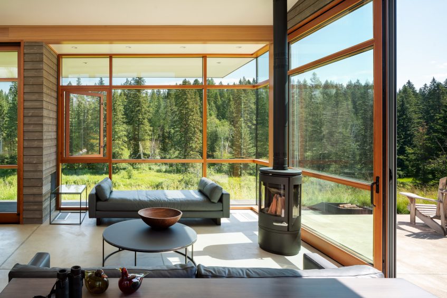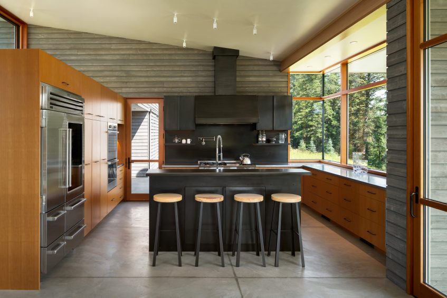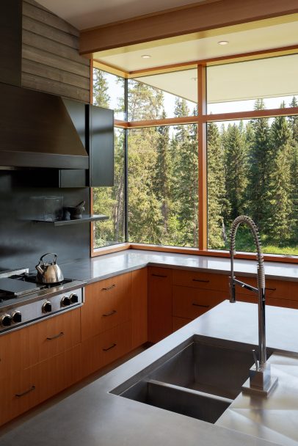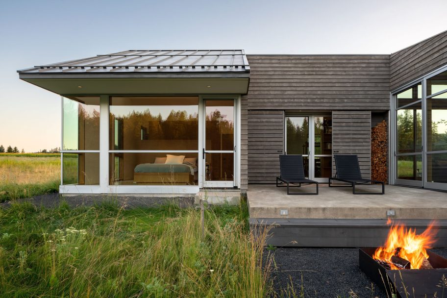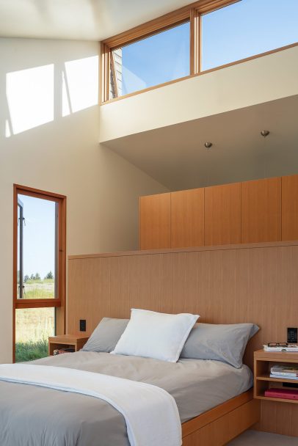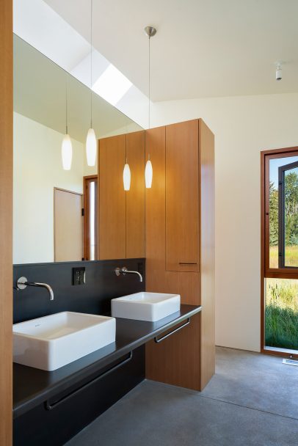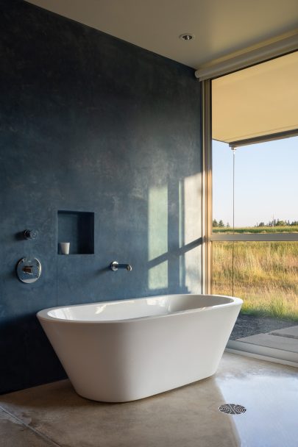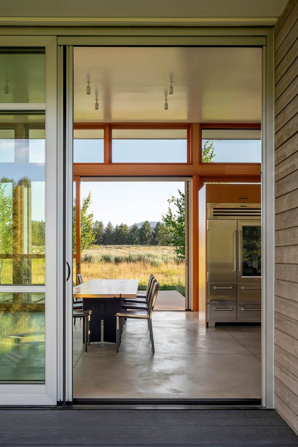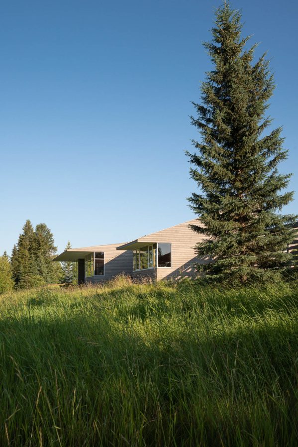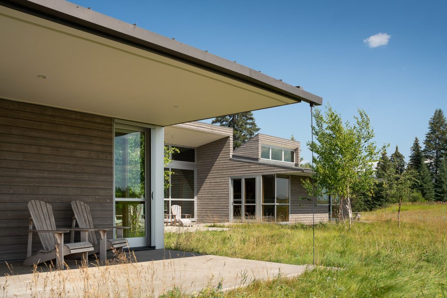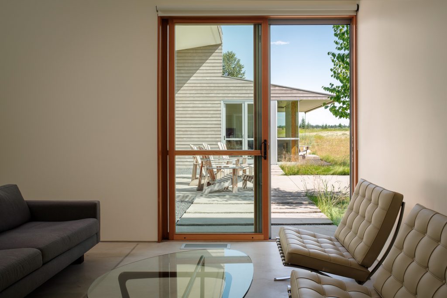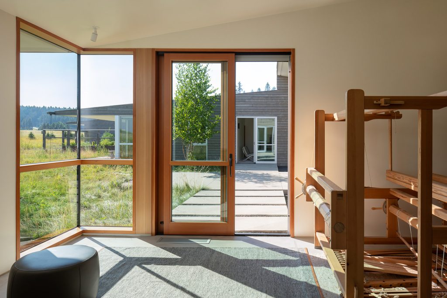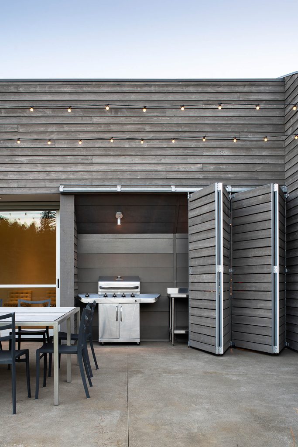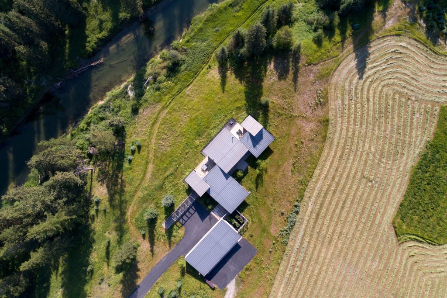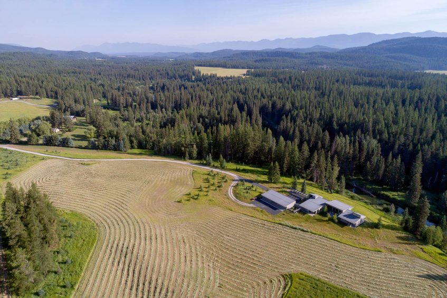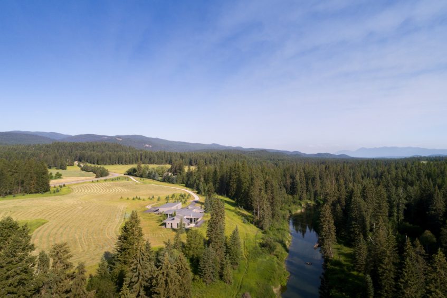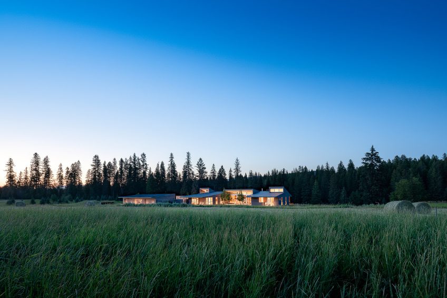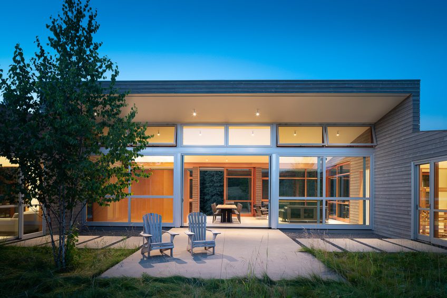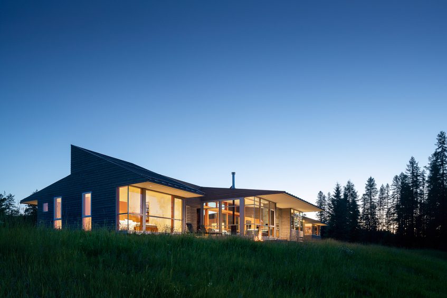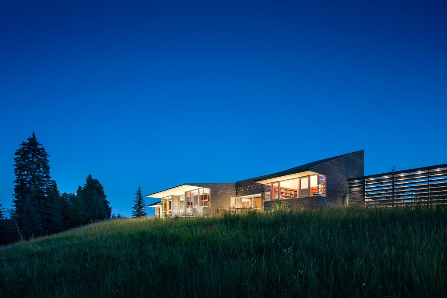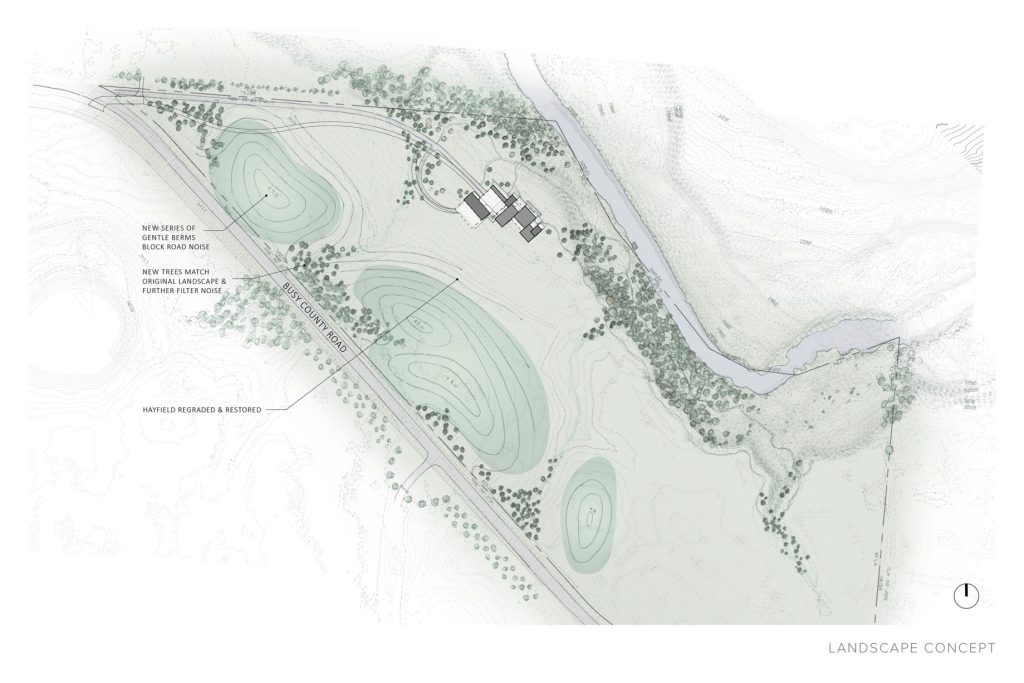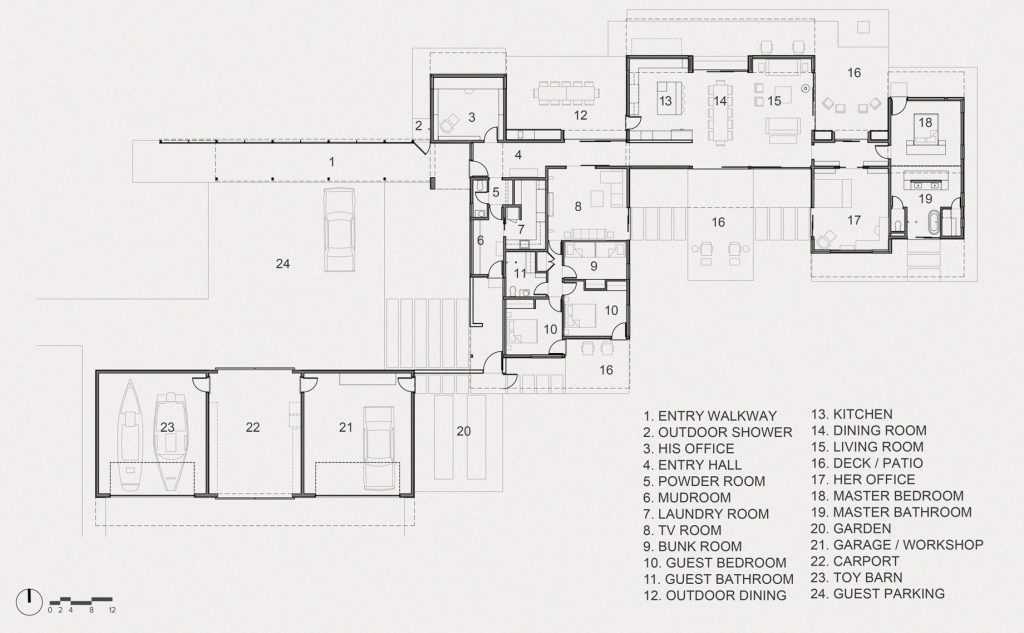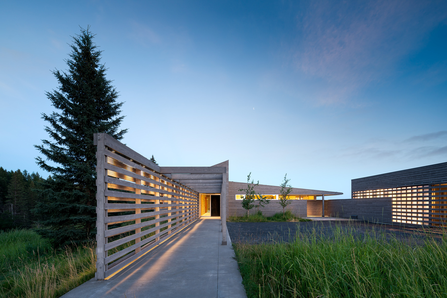
- Name: Stillwater Residence
- Bedrooms: 4
- Bathrooms: 3
- Size: 3,430 sq. ft.
- Built: 2018
Set amidst the natural splendor of 35 acres in the outskirts of Whitefish, Montana, the Stillwater residence emerges as a testament to Natural Modern Green design. Poised at the confluence of the Stillwater River and a sprawling meadow, this architectural masterpiece seamlessly integrates into its surroundings, offering unparalleled views of the majestic “Big Sky” and the distant mountains. The location presented a unique challenge and opportunity following a previous slide incident, the county road was relocated, leaving behind an existing roadbed. The architects strategically positioned the residence on this reclaimed space, optimizing access to the river while meticulously restoring the natural topography. Excess soil from the re-grading process was artfully repurposed, creating gentle mounds in the meadow to preserve unobstructed views and mitigate noise from the new road.
The Stillwater residence transcends conventional sustainable living with its meticulous attention to energy efficiency and climate control. Designed along the river’s axis, the house maximizes scenic vistas and solar exposure. Concrete floors serve as thermal mass, regulating internal temperatures passively. The architectural vision extends beyond aesthetics to incorporate energy-efficient windows, substantial roof overhangs, and a highly insulated envelope, collectively minimizing the home’s ecological footprint. A state-of-the-art climate monitoring system, equipped with sensors, a weather station, and an open-loop ground source heat pump, elevates interior climate control to an art form. Zoned programmable areas ensure personalized climate management, while the strategic integration of technology significantly reduces the need for supplemental heating and cooling.
Approaching the Stillwater residence, an auto-court offers a tantalizing preview of the dual spectacle that awaits—rippling river currents and the expansive “Big Sky” panorama. The journey through the house unfolds like a narrative, alternating between captivating views of the water and distant mountain ranges. Courtyard spaces materialize as exterior extensions, cleverly aligning with the shifting functions of the dwelling along its central axis. The architectural brilliance lies not only in the seamless fusion of indoor and outdoor spaces but also in the intentional storytelling a house that gracefully incorporates the remnants of a once-pervasive road, now a fondly remembered part of the Stillwater River’s narrative. The Stillwater residence stands not only as a beacon of architectural innovation but also as a harmonious coexistence with the natural landscape.
- Architect: Prentiss+Balance+Wickline Architects
- Builder: Denman Construction
- Landscape: Allworth Design
- Photography: Andrew Pogue Photography
- Location: Whitefish, MT, USA
