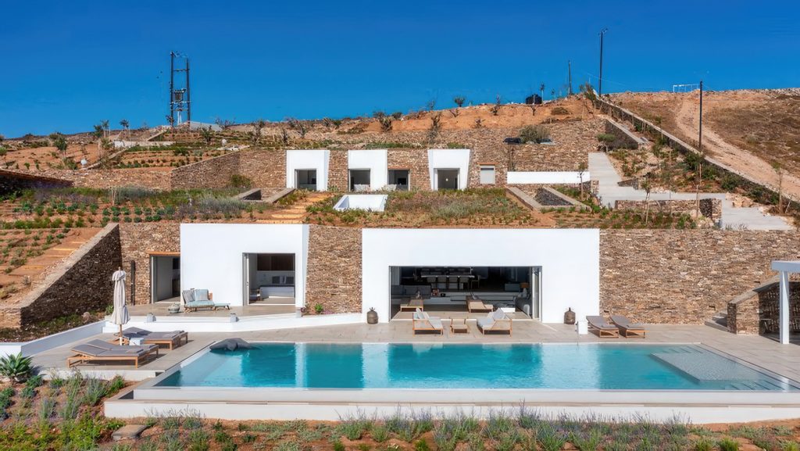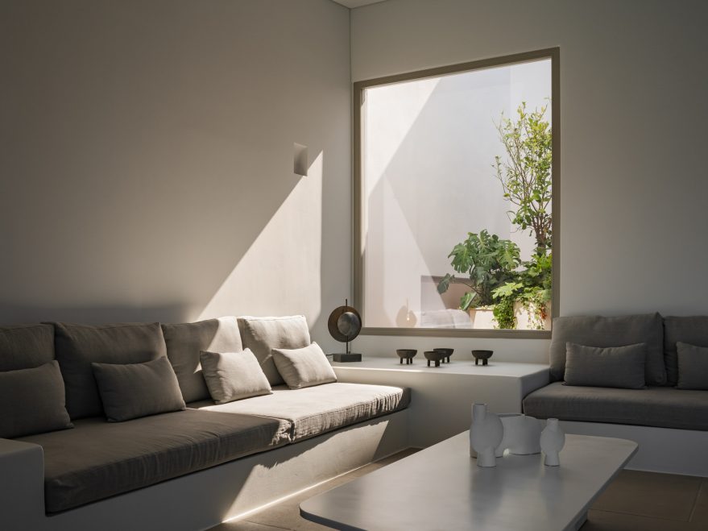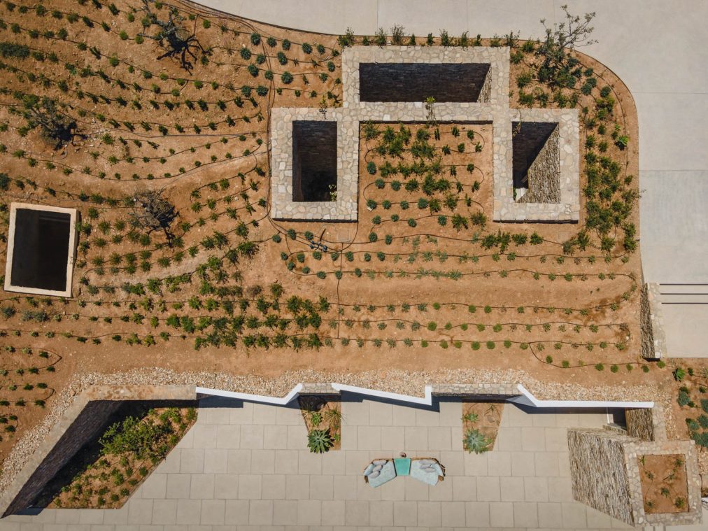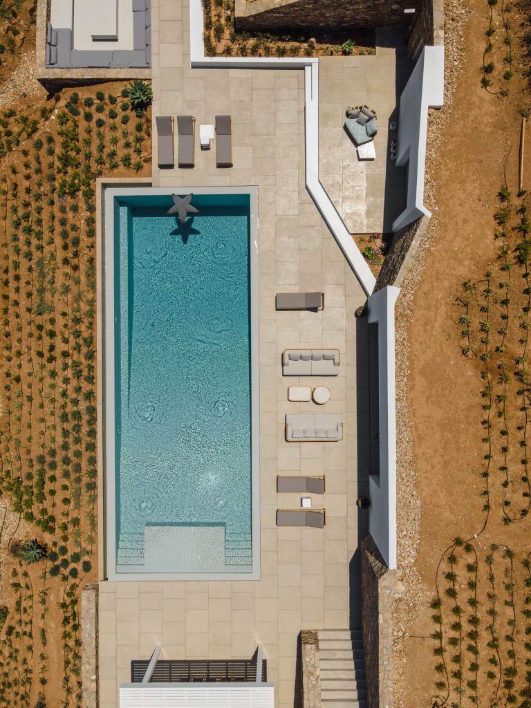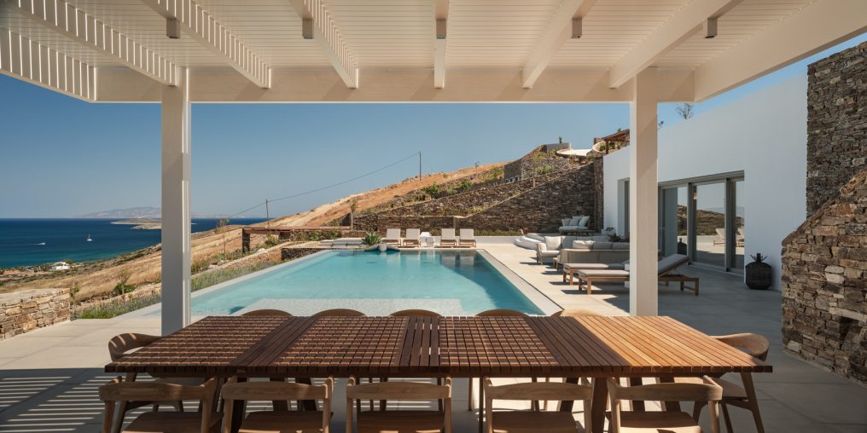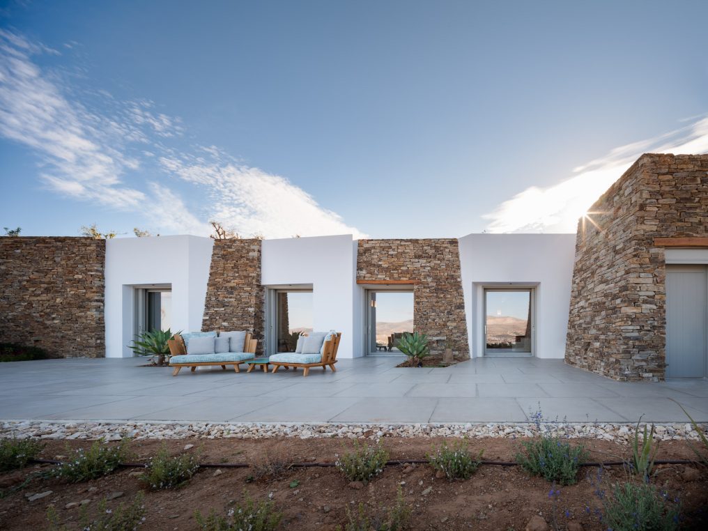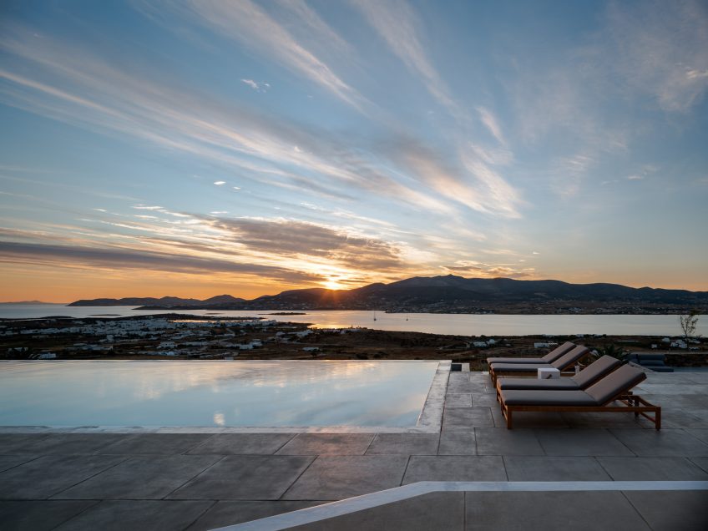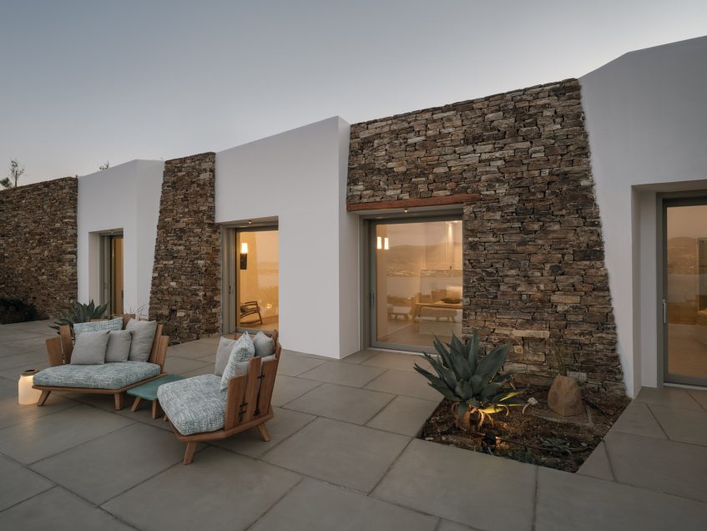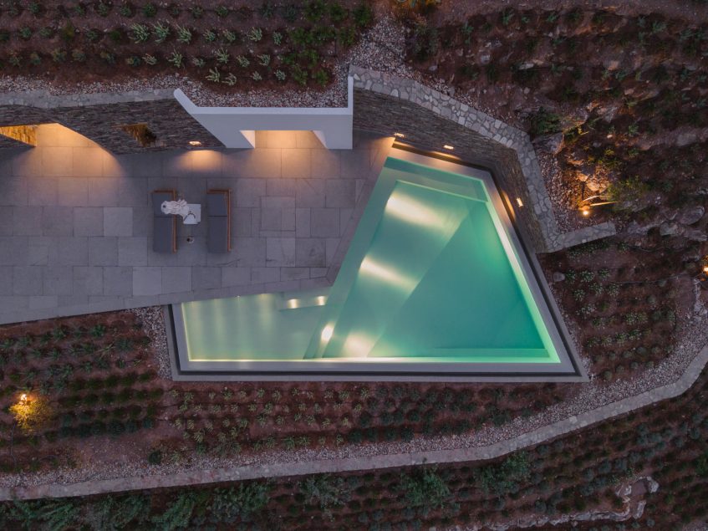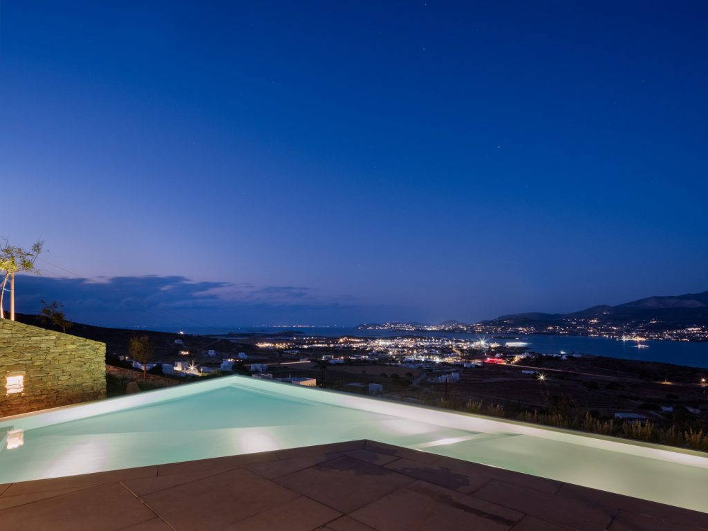Subterranean Villa, by Tsolakis Architects, is strategically positioned to offer breathtaking views of Paros and the surrounding Cyclades islands. The design is rooted in the concept of blending the structure with its natural surroundings, achieved through the interplay of variant volumes and subterranean elements that mirror the rocky topography. This approach creates a subtle yet impactful architectural presence that accentuates the natural beauty of the landscape while offering a unique living experience.
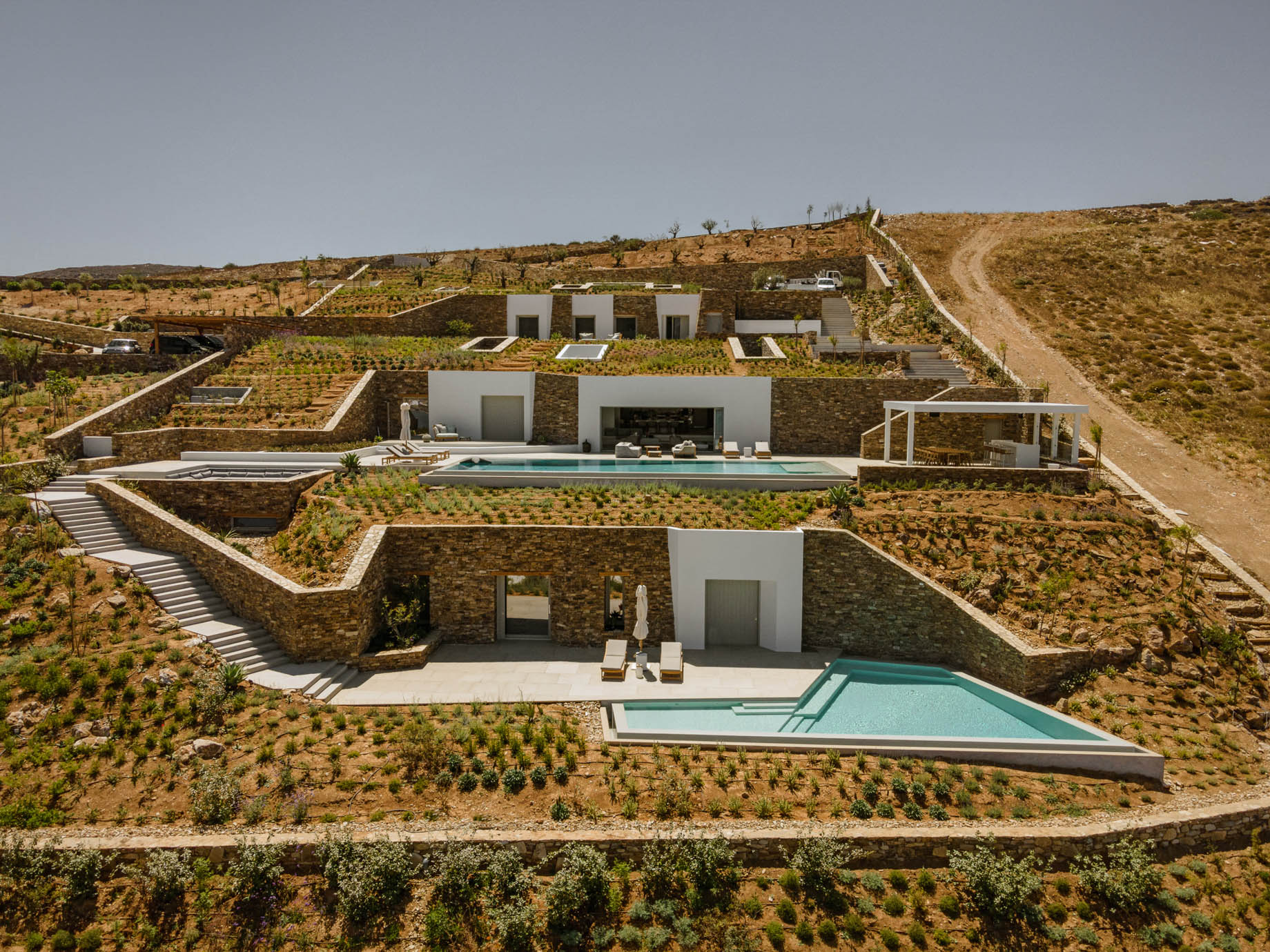
- Name: Ridge House
- Bedrooms: 4
- Bathrooms: 5
- Size: 8,611 sq. ft.
- Built: 2021
Situated on the serene island of Antiparos, Greece, the Subterranean Villa by Tsolakis Architects exemplifies a pioneering approach to residential design that merges architecture with the natural landscape. Antiparos, known for its rugged terrain and breathtaking views of the Aegean Sea, provides the perfect backdrop for this architectural marvel, completed in 2021. The villa is meticulously crafted to integrate with the steep, rocky slopes of the island, offering residents and visitors unobstructed vistas of the neighboring Paros and the surrounding Cycladic islands. By embedding the structure into the hillside across multiple levels, the design has not only minimized the visual impact of the hillside slop residence but also created a structure that seems to grow organically from the land itself, blending seamlessly into the unique topography of Antiparos.
The villa’s facade is a striking combination of “primitive” and “geometric” elements, reflecting both traditional and modern Cycladic architecture. Natural stone was used to anchor the building within its environment, while white plaster segments provide a contemporary reinterpretation of the island’s rock formations. This careful interplay between materials and design not only preserves the essence of Cycladic architecture but also introduces a modern aesthetic that feels both timeless and innovative. Inside, the villa is designed to foster a strong connection between indoor and outdoor spaces, with features such as indoor atriums, elongated slits for natural light, and contemporary sliding frames that allow for seamless transitions between the two.
The design emphasizes the villa’s functionality as much as its aesthetic appeal. Sleeping quarters are strategically placed on the upper and middle levels, while living spaces flow naturally between them, promoting easy movement and interaction. Outdoor staircases and footpaths connect the various levels, guiding residents and guests through the property and to the swimming pools on the middle and lower levels. The subterranean spaces are designed to be light-filled and atmospheric, creating a comfortable environment that is both protected and connected to the outdoors. The villa’s design also accounts for environmental factors, incorporating features that protect against the sun and strong Cycladic winds, while the use of thick stone walls and subterranean construction enhances natural temperature regulation. This thoughtful approach ensures that the Subterranean Villa not only respects its environment but also provides a sustainable and luxurious living experience.
- Architect: Tsolakis Architects
- Photography: George Messaritakis
- Location: Antiparos Island, Greece



