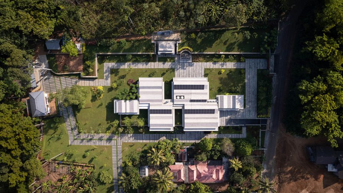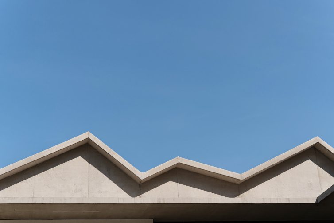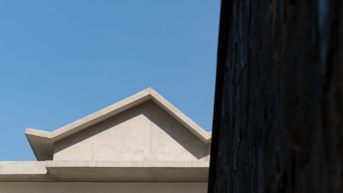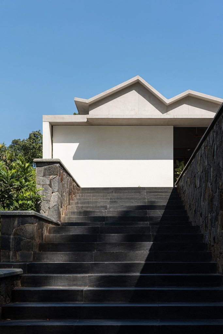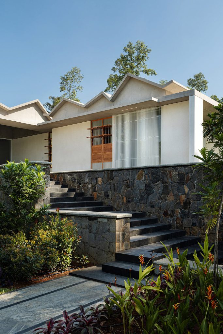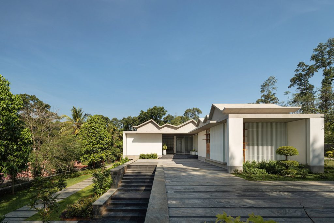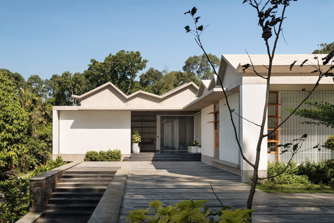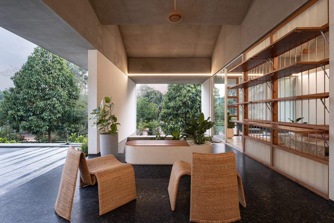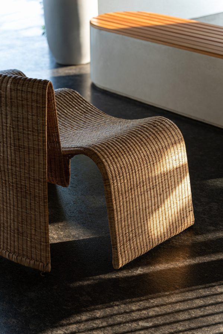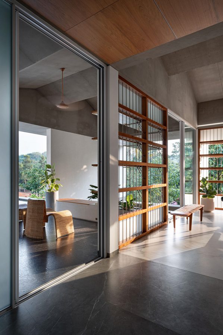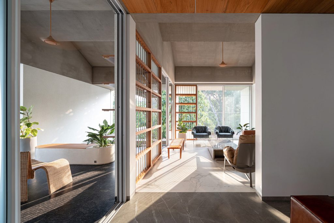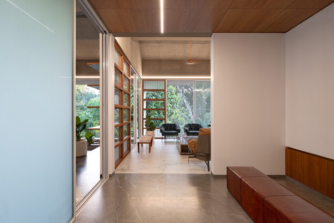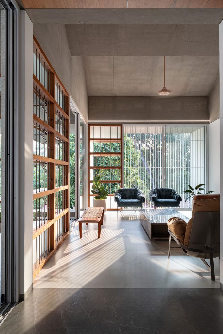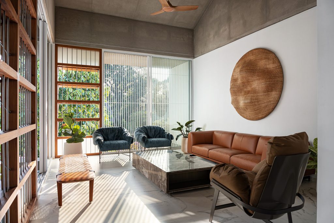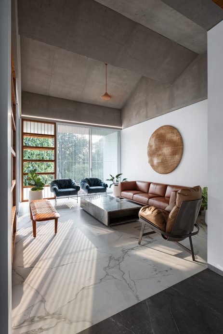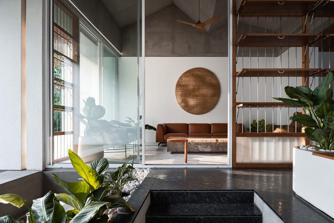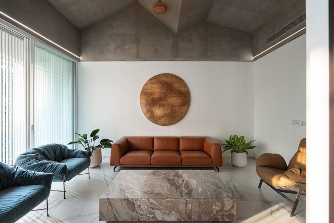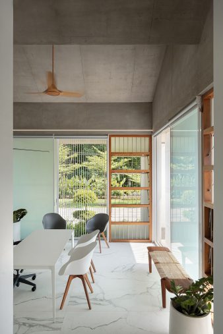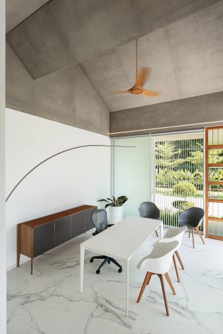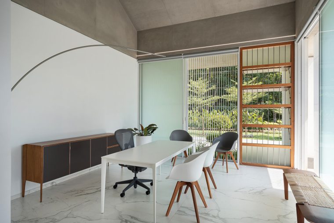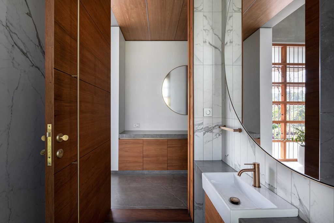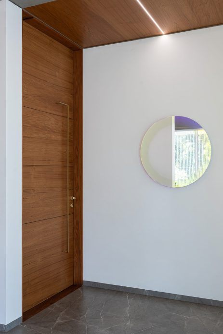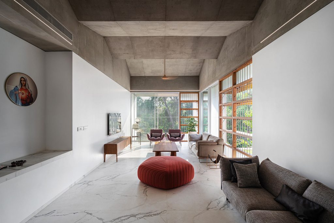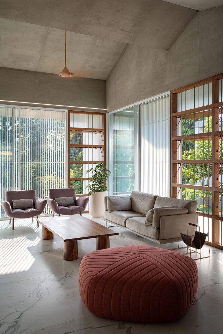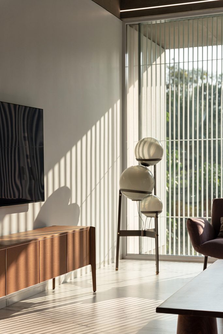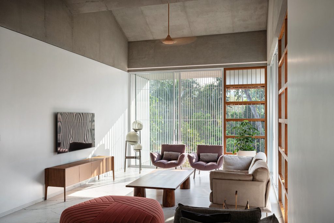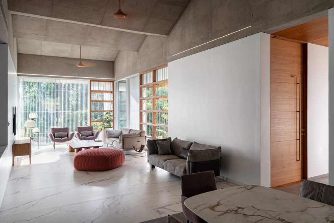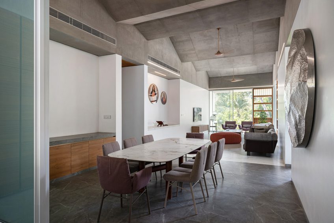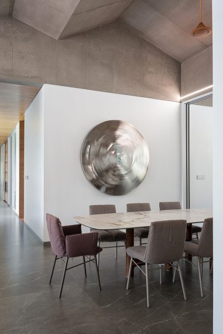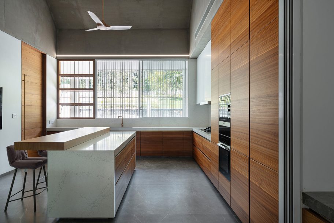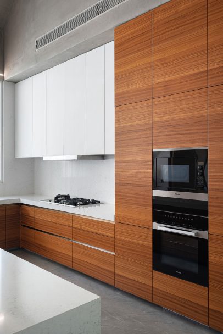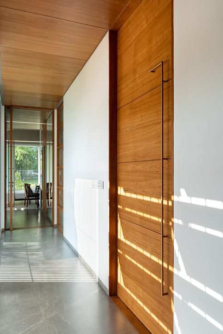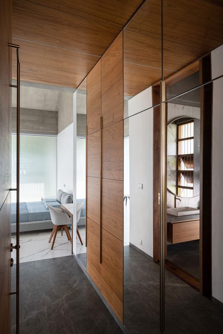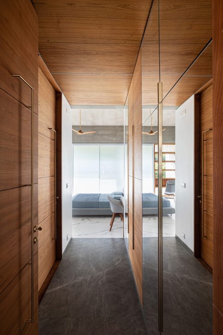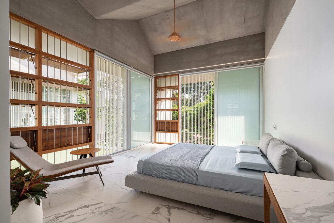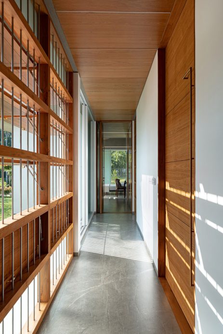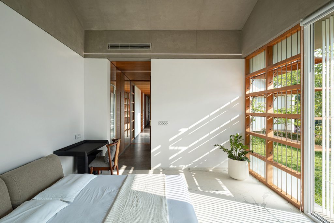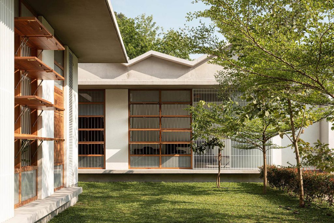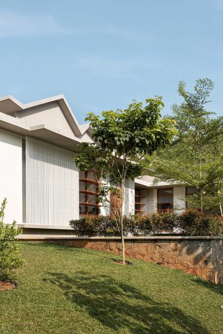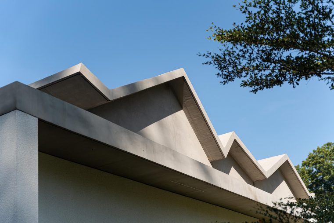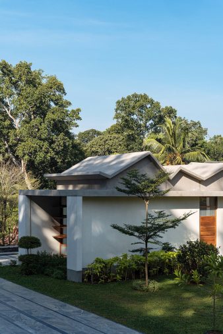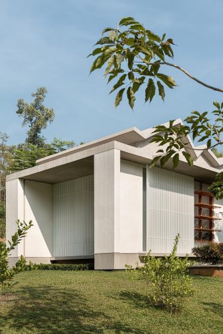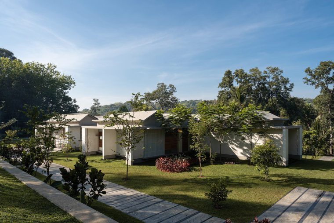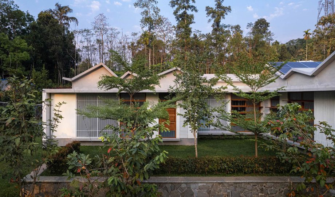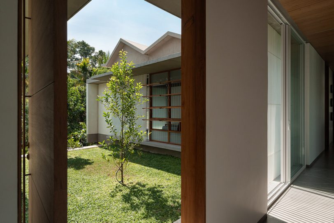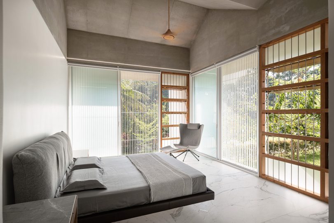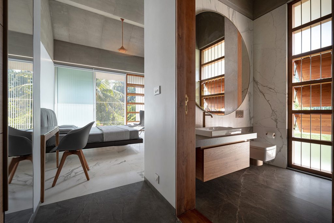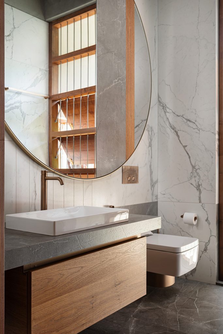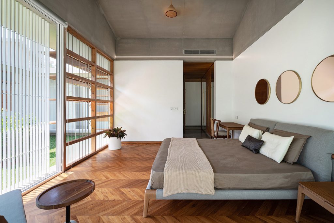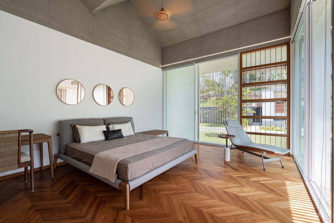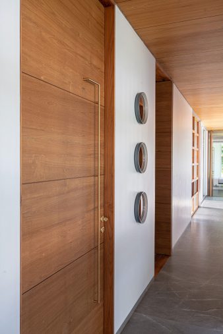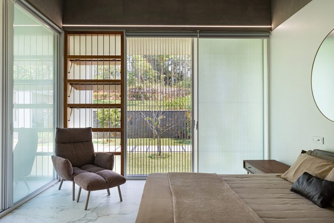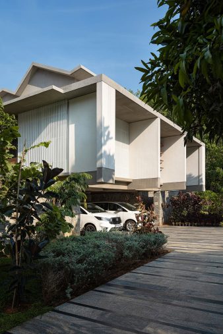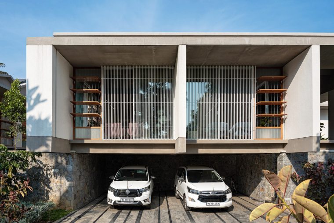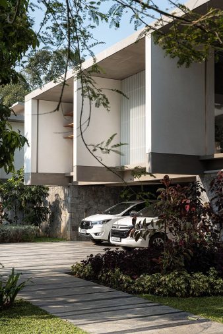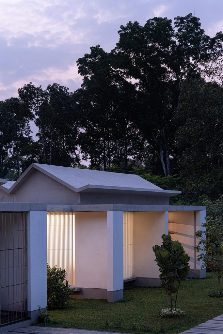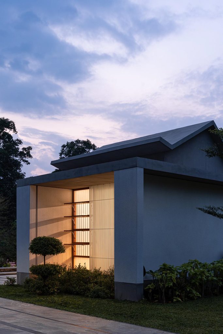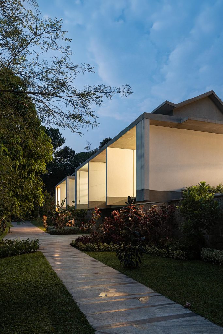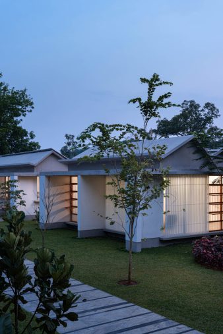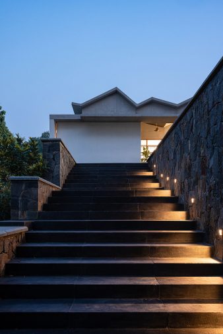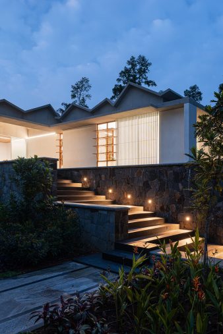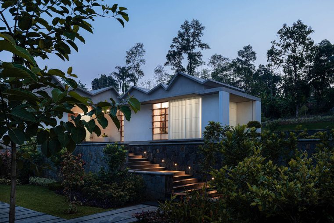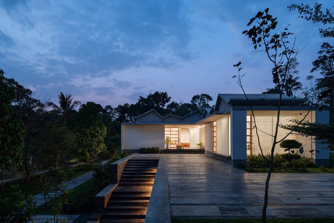Crimped Roof House, designed by LIJO.RENY.architects, is a single-story home that redefines modern architectural design in India by merging regional sensibilities with contemporary innovation. The house’s standout feature is its undulating roof, a reinforced cement concrete structure that creates dramatic spatial variations while enhancing natural ventilation and passive cooling. This thoughtful approach not only minimizes energy consumption but also allows the house to remain cool during Kerala’s sweltering summers, making it a benchmark for climate-responsive architecture. The layout of the Crimped Roof House prioritizes fluidity and connection. A central spine divides the home into three distinct zones: a formal area with a private office and living room, a family zone housing the kitchen and dining area, and five bedrooms. Large windows with vertical metal louver screens inspired by Japanese minimalism blur the boundary between indoors and outdoors, allowing abundant natural light and ventilation.
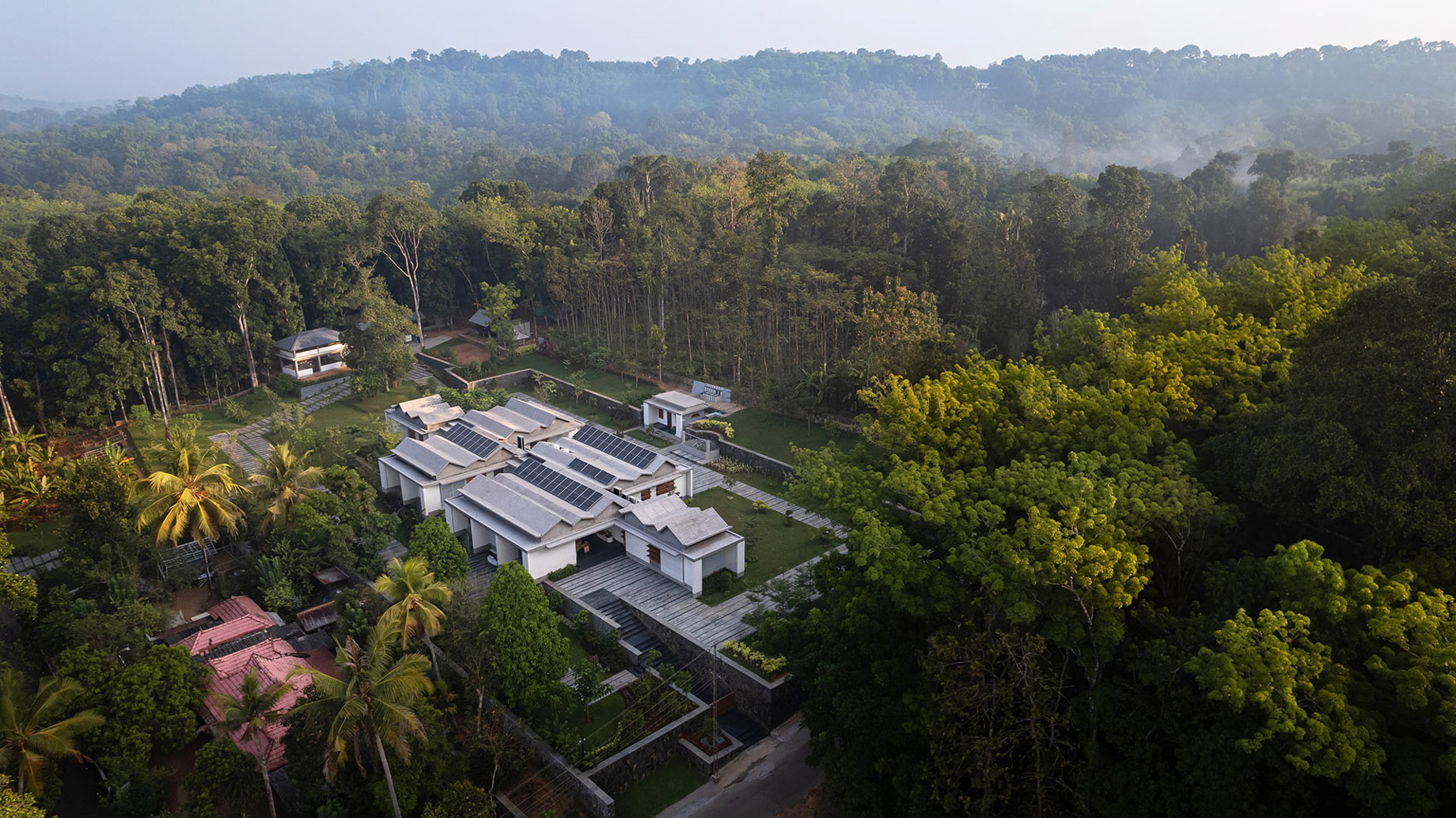
- Name: Crimped Roof House
- Bedrooms: 5+
- Bathrooms: 5+
- Size: 6,788 sq. ft.
- Lot: 2.5 acres
- Built: 2024
In the lush expanse of a rubber plantation in Poovarany, Kerala, the Crimped Roof House emerges as a striking example of innovative design by LIJO.RENY.architects. Completed in 2024, this 6,788-square-foot single-story home redefines tropical living by harmonizing contemporary aesthetics with the demands of a hot, humid climate. Its standout feature, an undulating reinforced cement concrete (RCC) roof, sets the tone for the entire structure, influencing both its form and function. The dynamic roofline not only adds sculptural beauty but also facilitates passive cooling, enhancing natural ventilation and lighting while minimizing reliance on artificial climate control.
Designed to seamlessly integrate with its surroundings, the home sits gracefully on a 2.5-acre site with naturally sloping terrain. The layout strategically arranges the main living areas at an elevated level, with auxiliary spaces placed along the incline. A central spine connects three distinct zones: a formal area with a private office and living room, a family hub featuring a dining room and kitchen, and a private wing with five bedrooms. Large windows fitted with vertical metal louvre screens invite ample natural light while maintaining privacy, fostering an open yet serene living experience. The interiors are thoughtfully curated with natural materials like teak wood and vitrified tiles, striking a balance between minimalist design and practicality. Custom furniture and a rotating stainless-steel artwork further elevate the home’s visual appeal, blending functionality with artistic expression.
Rooted in sustainability, the Crimped Roof House exemplifies climate-responsive architecture. The design maximizes cross-ventilation, reduces waste through the conscious use of locally available materials, and incorporates energy-efficient LED lighting. The architects’ innovative approach to blending modern design with regional sensibility has earned the project notable recognition. By redefining the possibilities of tropical living, LIJO.RENY.architects have created a home that is both forward-thinking and deeply connected to its environment, setting a new benchmark for sustainable residential design in India.
- Architect: LIJO.RENY.architects
- Photography: Turtle Arts Photography
- Location: Poovarany, Kerala, India
