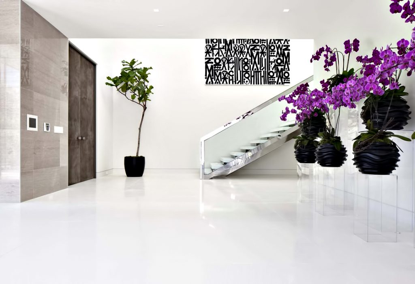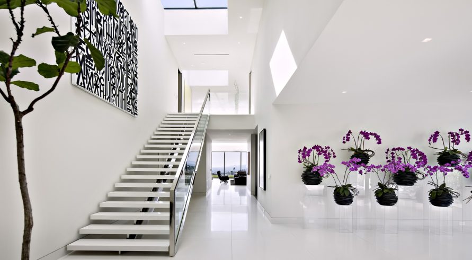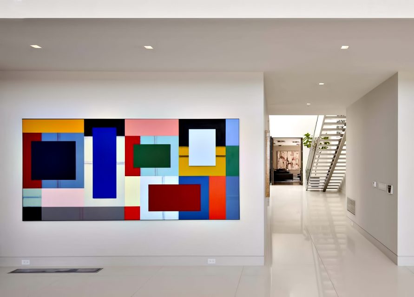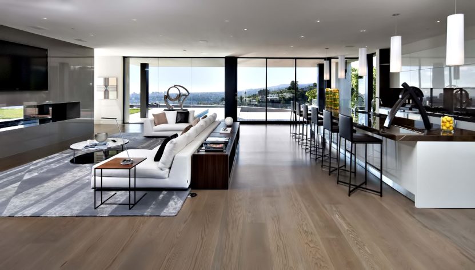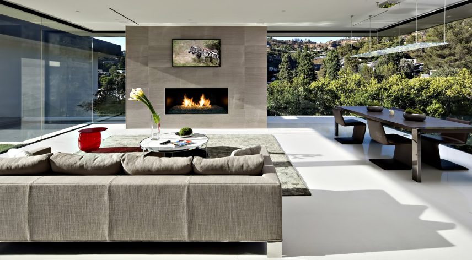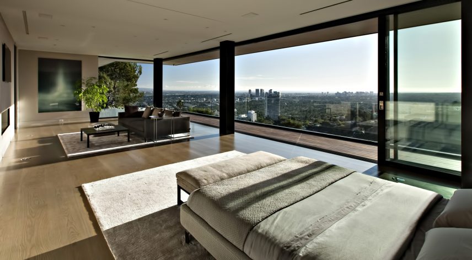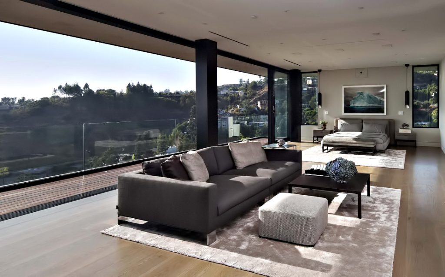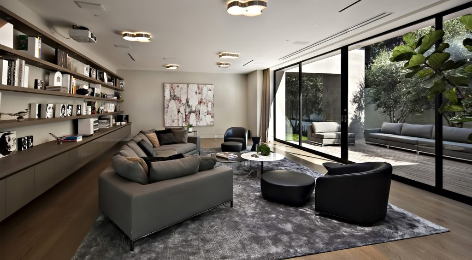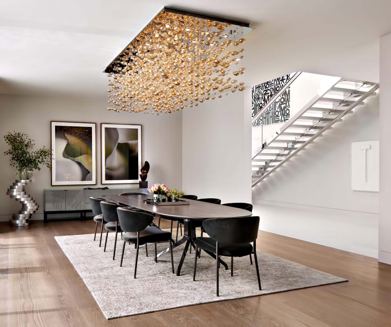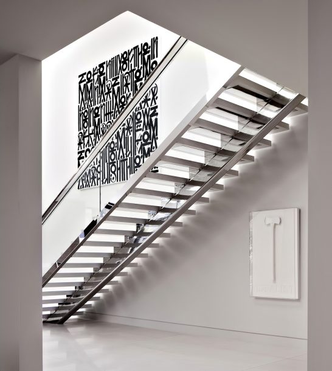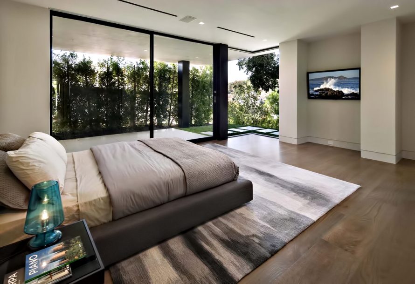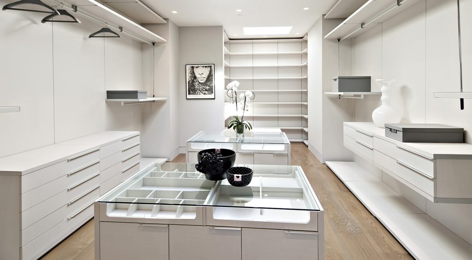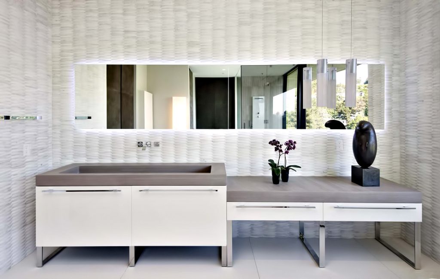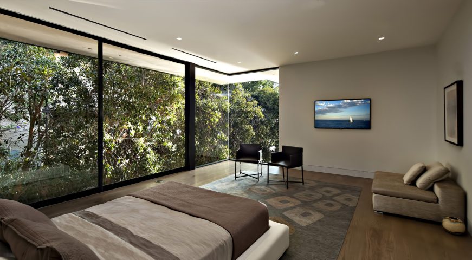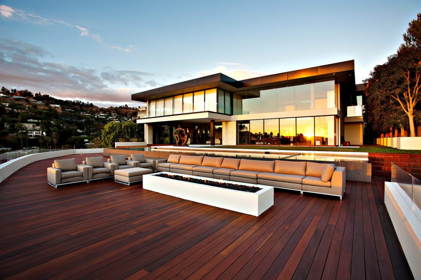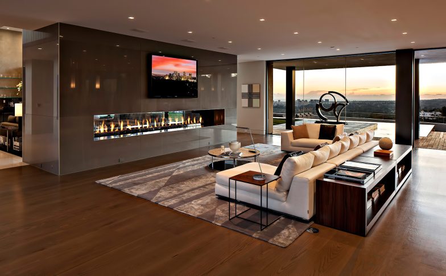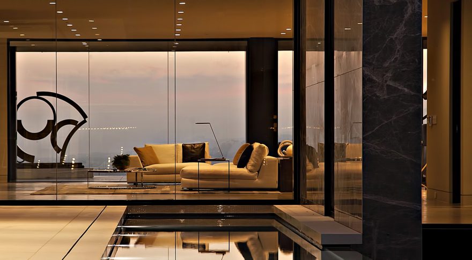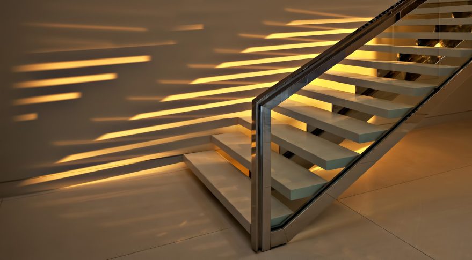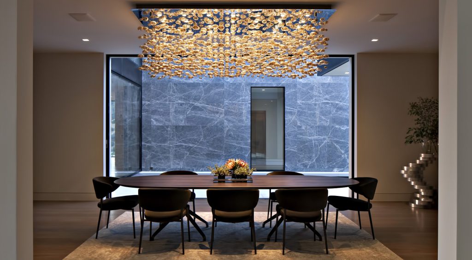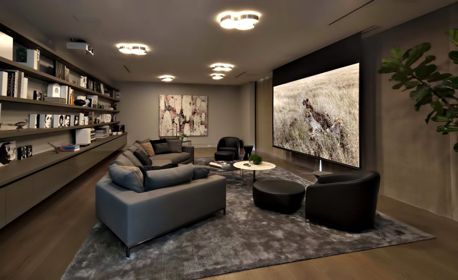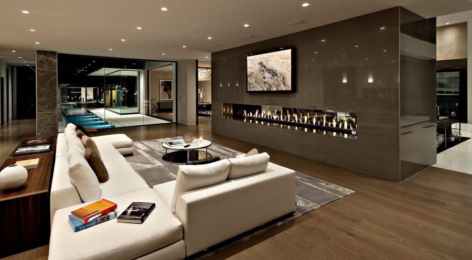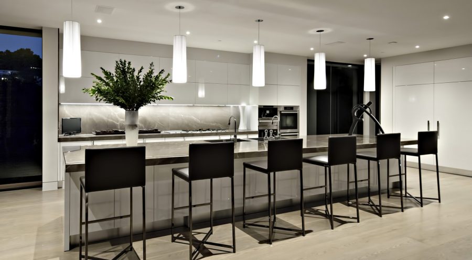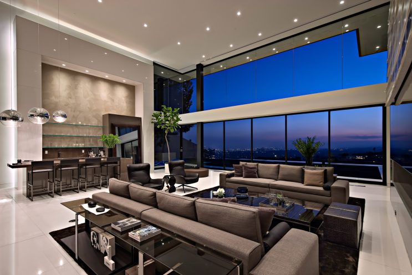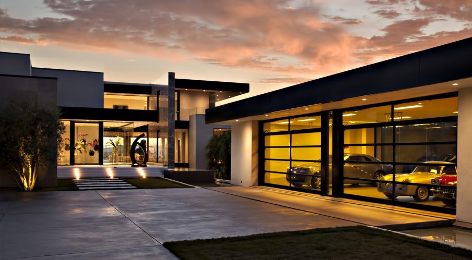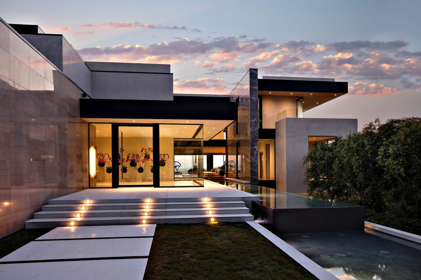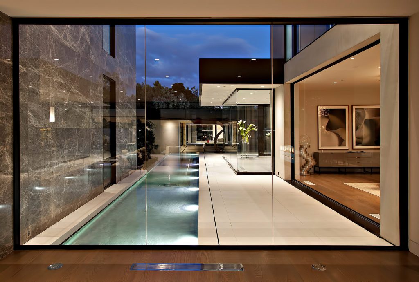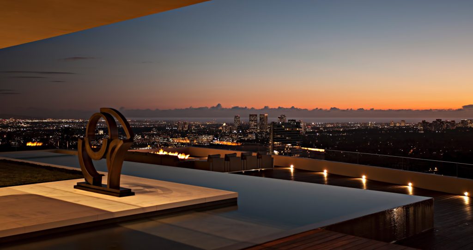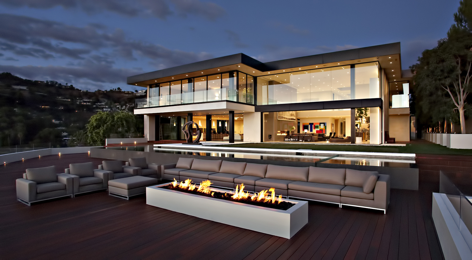
- Type: Modern Contemporary
- Price: $45,000,000 USD – (2012)
- Sold: $38,980,000 USD – (November 30, 2012)
- Bedrooms: 6
- Bathrooms: 7
- Size: 13,156 sq. ft.
- Lot: 1.22 acres
- Built: 2012
This stunning three building luxury estate residence, located in one of Los Angeles most famed neighborhoods, sits on a pie-shaped promontory in the Bird Streets known as “The Crown”. This beautiful estate balances art and architecture to create a truly sensational luxury showpiece in the bird streets of Los Angeles. Located only minutes from Sunset Strip, yet still enjoying individual peace and serenity made possible by the surrounding natural landscape.
The residence is approached by means of a gated driveway and guardhouse. Passing through the gate a landscaped hedge leads to the drive court, which is centrally located between the house, garage, and guesthouse. The garage sits in a spot that enjoys spectacular views of the surrounding canyons while the three-building compound is connected by a water feature that leads the eye to a pool and spa at both ends of this exquisite modern residence.
The main house is approached along the water feature by means of a short stair which leads to the front hallway, glazed and open on three sides with room for a significant art piece on the focal wall. The entry leads to a stairwell where a beautiful chrome and stone stair ascends to the upper level bedrooms. Directly ahead is the living room, doors open to the right where the dining room is located overlooking the water feature. To the rear, tall suede door lead to the library/ informal media room where pocketing doors access a private landscaped garden. An interesting feature of this room is that the same film is projected on both sides of the drop-down screen allowing people to circle around and watch from both inside and out. The main living room is two stories tall and enjoys spectacular views of the Los Angeles Basin and the ocean beyond. The room incorporates a bar and glazed wine cellar as well as an elongated see-through fireplace that is visible from the family room on the other side. The combined kitchen and family room has a more intimate feeling than the living room and appears to float over the water feature. From here it is possible to look back along the water past the garage all the way to the guesthouse and beyond. This room also enjoys wonderful views of the city below and leads directly to the back yard, covered dining area and expansive elevated terrace below the infinity pool. This terrace is designed for entertaining large groups and incorporates an extended fire feature and comfortable seating.
Below the main level are two large bedroom suites each with their own outdoor area. Across the lower courtyard is the gym and wellness center. Located directly below the garage it incorporates sliding walls of glass to make the most of the mild climate. The upper level of the house contains the master as well as two additional bedrooms. At the top of the stairs there is a gallery space that looks into the living room below and out to the water feature. The master bedroom itself has his and her bathrooms complete with large closet areas. The sliding panels of glass surrounding the bed and sitting area open automatically to the deck, which reveals the best view of the house enjoyed by this room. The other two bedrooms are expansive and have their own walk in closets and separate baths. Across the drive court from the main house a separate and independent guesthouse contains two bedrooms, living, dining and kitchen and its own services spaces.
- Architect: McClean Design
- Designer: Lars Oliver Hypko
- Developer: McKillen Developments
- Photographer: Jim Bartsch
- Owner: Sam Nazarian – SBE Entertainment Group (November 30, 2012)
- Location: 1423 Oriole Dr, Los Angeles, CA 90069, USA
