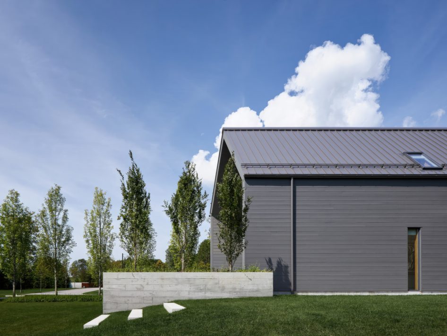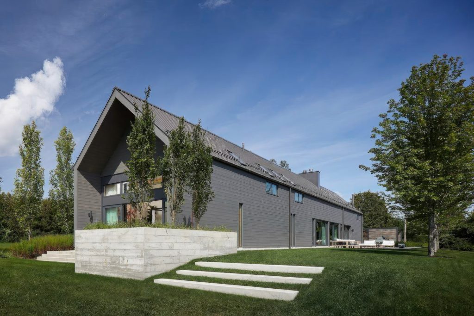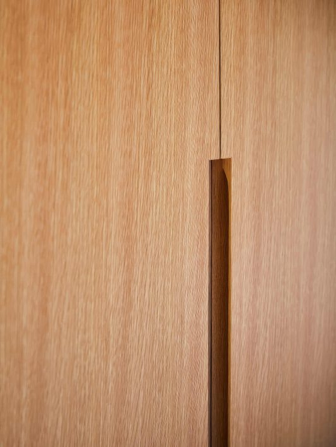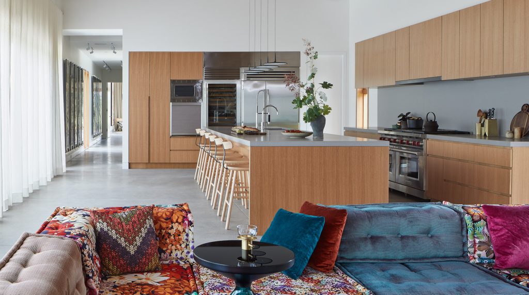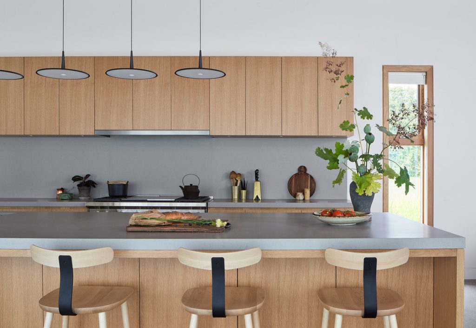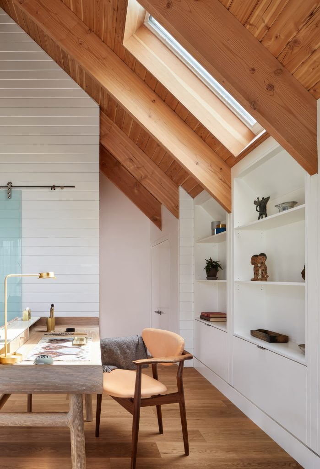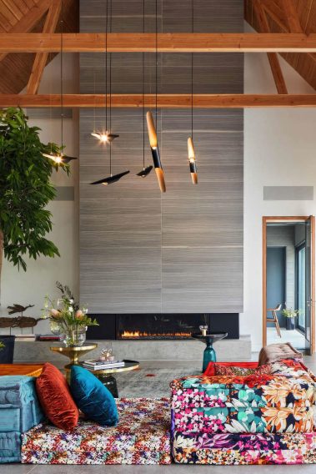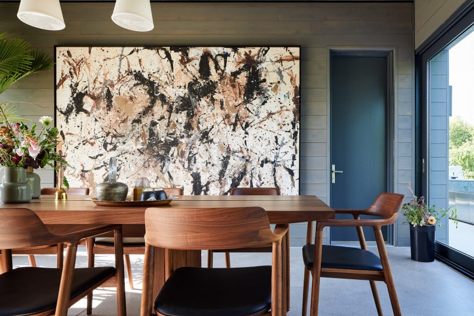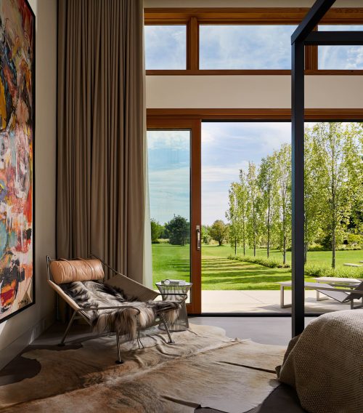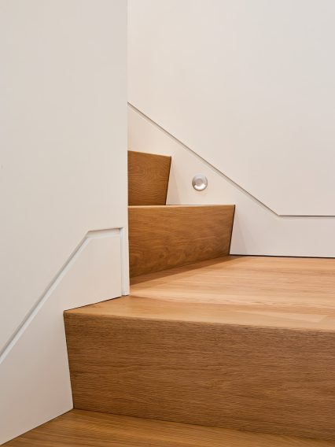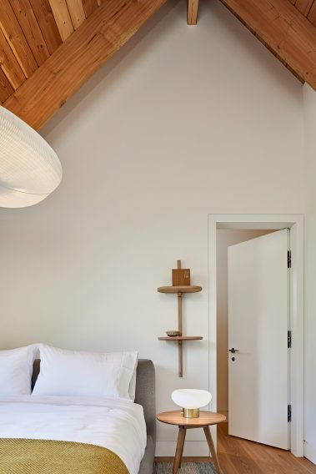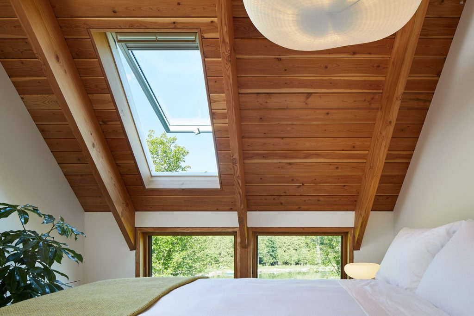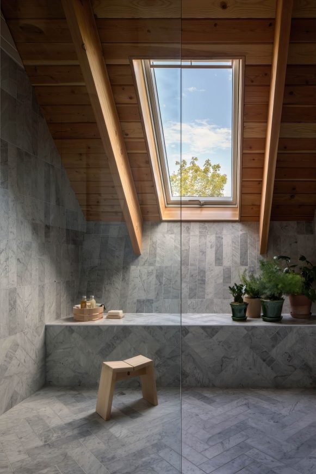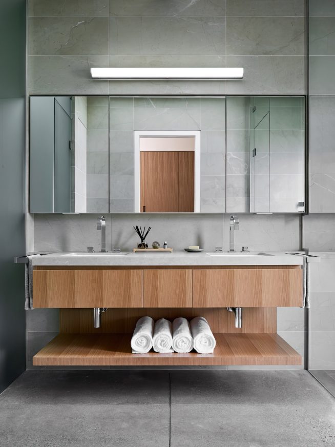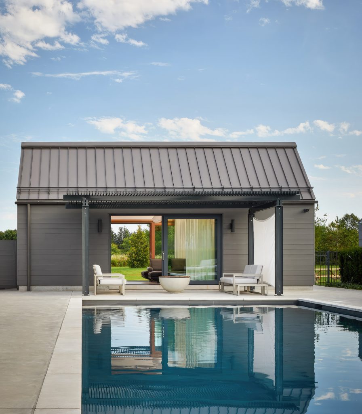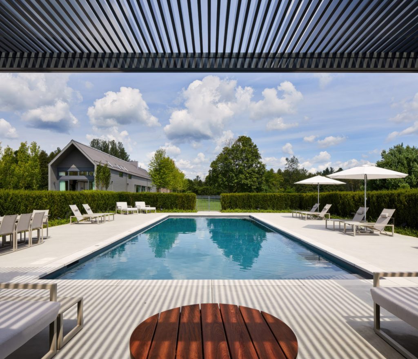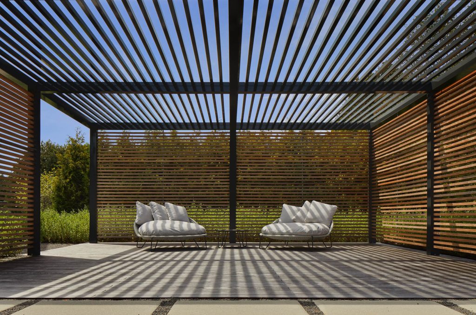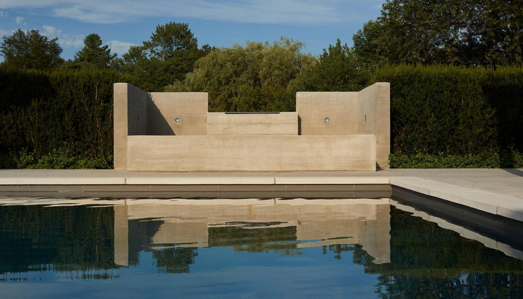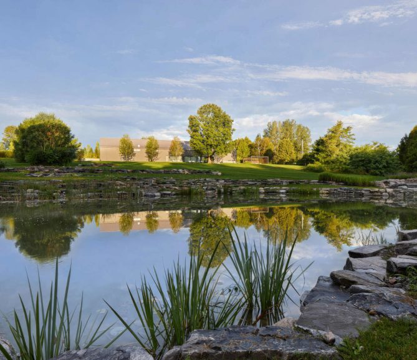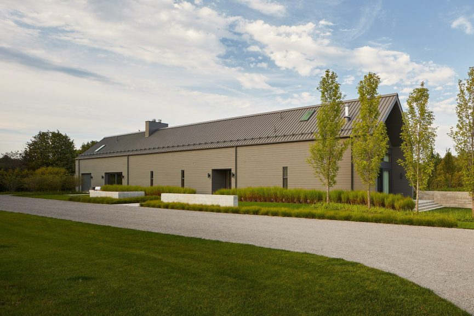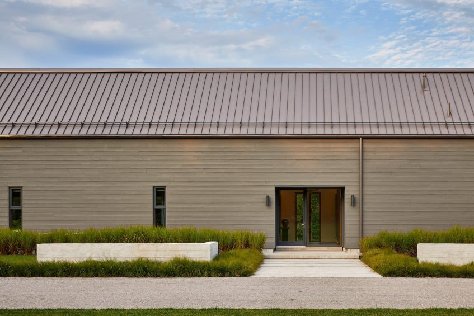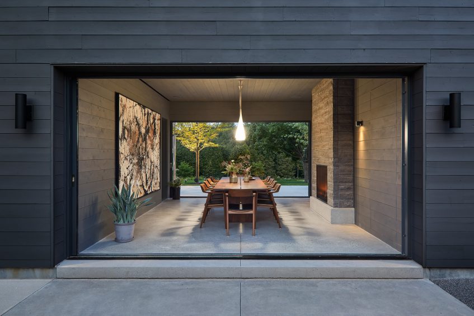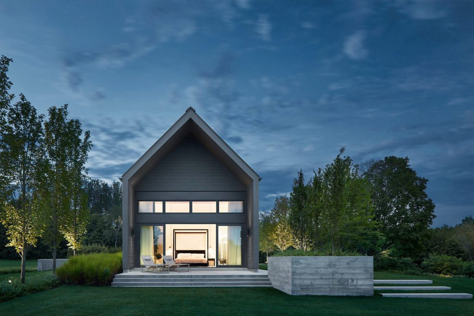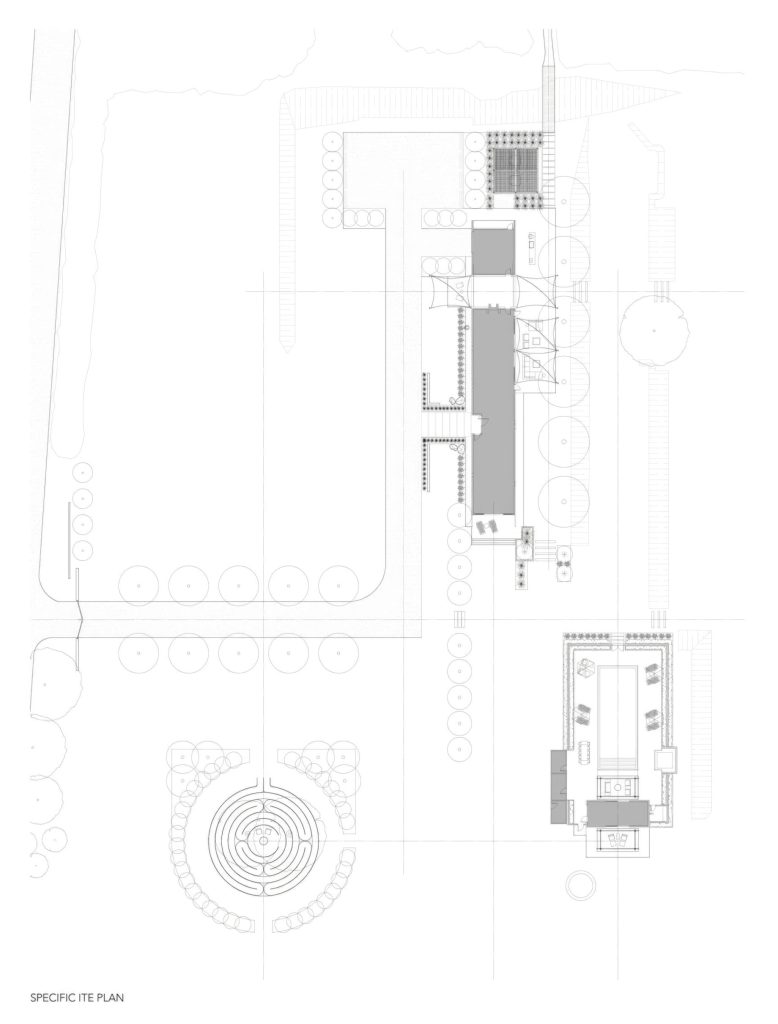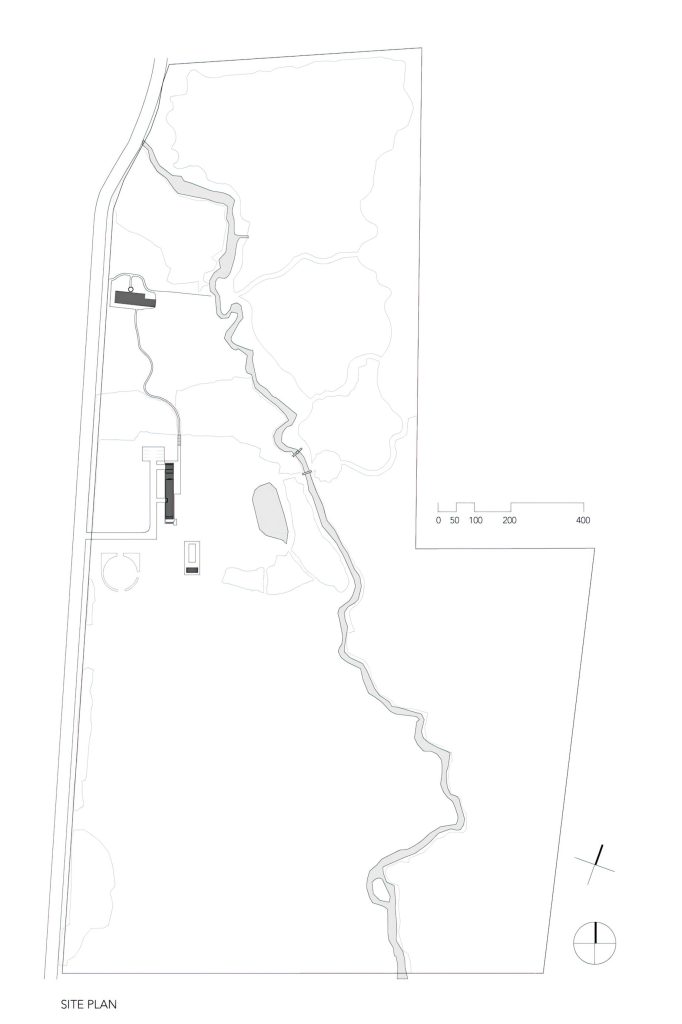The Farm, designed by Scott Posno Design, emphasizes privacy and comfort, with a unique arrangement of public and private spaces. The double-height master suite enjoys a secluded southern patio, while additional bedrooms and a loft studio are placed for privacy. An open dining room, framed by sliding glass doors, creates flexible space, transitioning from a cozy gathering area to a breezy passageway between indoors and out. Natural materials, including cedar siding, white oak, and Douglas fir beams, complement the landscape’s organic beauty while polished concrete floors add a modern touch.
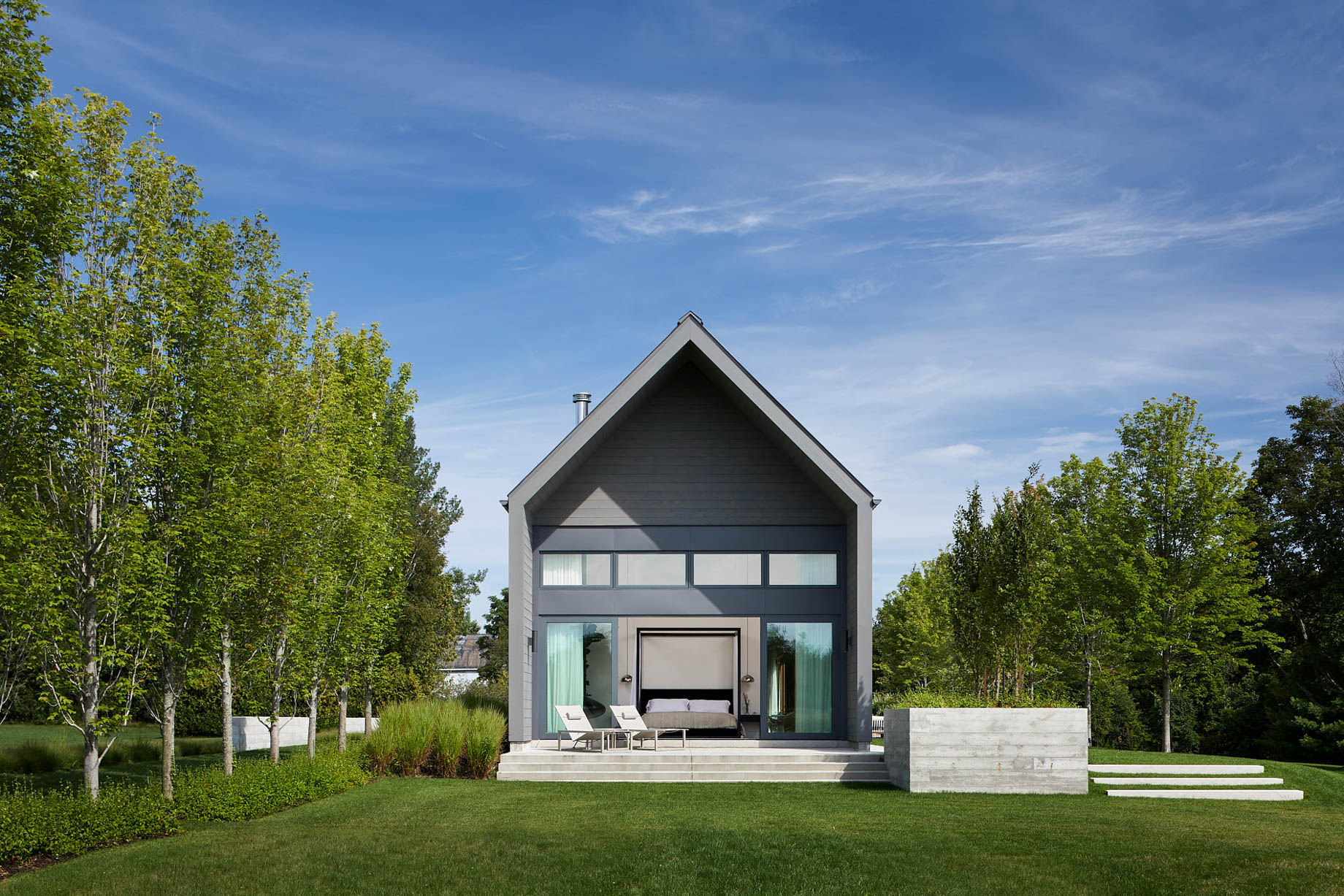
- Name: The Farm
- Bedrooms: 5
- Bathrooms: 4
- Size: 4,000 sq. ft.
- Lot: 65 acres
- Built: 2017
The Farm, a serene retreat just an hour east of Toronto, spans 65 acres of lush agricultural land in Southwestern Ontario, adjacent to a conservation forest. Designed as a weekend and vacation home, this modern longhouse-style residence offers a peaceful escape for its owner, grown children, and frequent guests. The home’s architectural design draws inspiration from the area’s barns, blending rustic simplicity with contemporary touches. The cedar-clad exterior, stained charcoal, harmonizes with the natural surroundings, while the standing-seam metal roof and deep overhangs add to its distinct, yet understated, presence.
Spanning 153 feet from the garage to the master suite, The Farm’s layout creates a seamless flow between public and private spaces. The double-height master suite enjoys its own southern-facing patio, while two additional bedrooms and a loft studio are located on the second floor. The open-plan living and dining spaces feature expansive glass walls that connect the interior to the outdoors, allowing light and nature to take center stage. A large patio, pool, hot tub, and Zen garden extend the living experience, offering spaces for relaxation and activity throughout the year.
Beyond the main residence, the property invites exploration with its tranquil pond, wooded areas, and meandering stream. Adirondack chairs surrounding a stone fire pit offer a perfect spot for stargazing, while wooden bridges over the stream lead deeper into the forest, encouraging moments of reflection and connection with nature. This meticulously crafted home captures the essence of country living while providing modern amenities and comfort, making it an idyllic destination for family and friends alike.
- Architect: Scott Posno Design
- Builder: Denbosch + Finchley
- Interiors: &Daughters
- Landscape: Verbancic Tree Supply
- Photography: Double Space Photography
- Location: Ganaraska, ON, Canada
