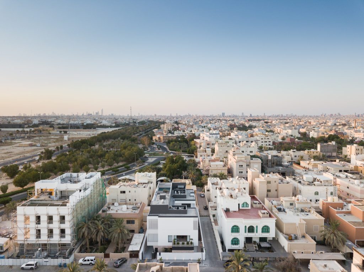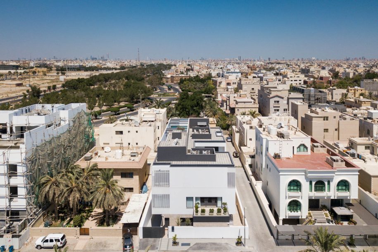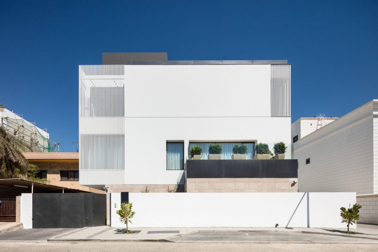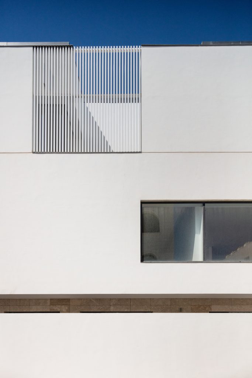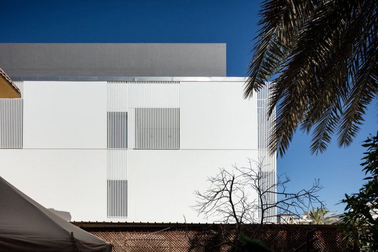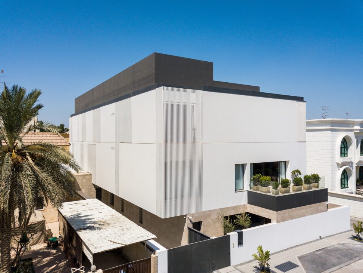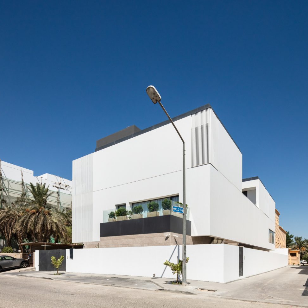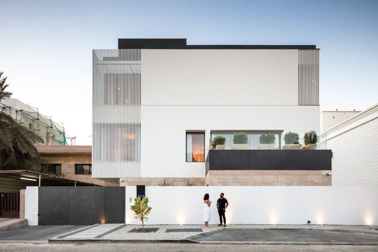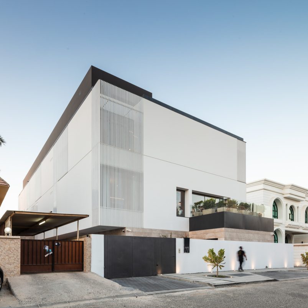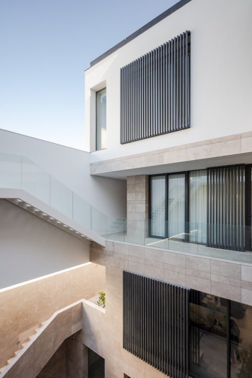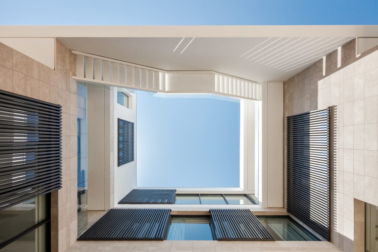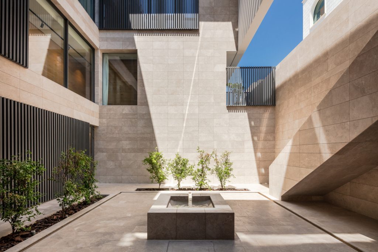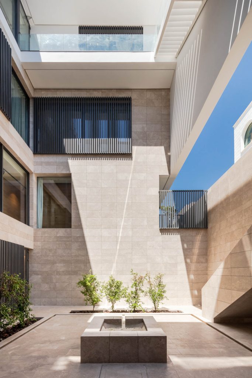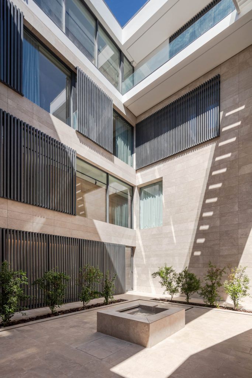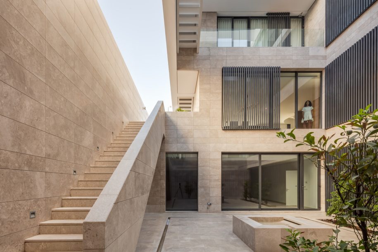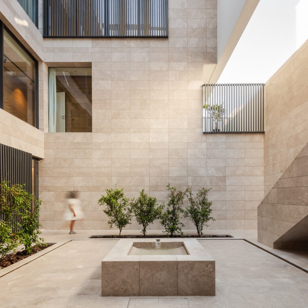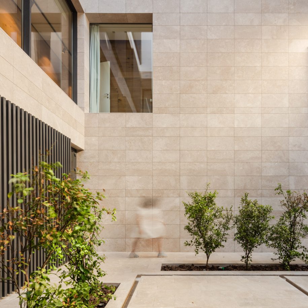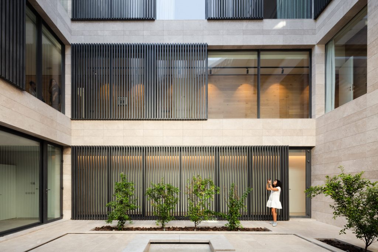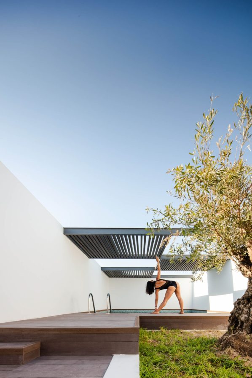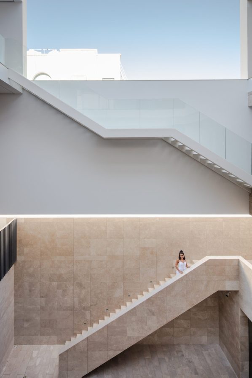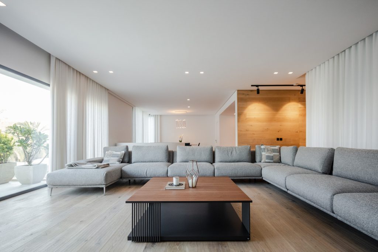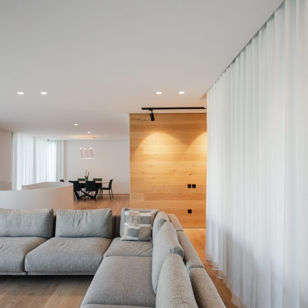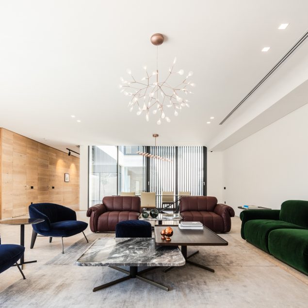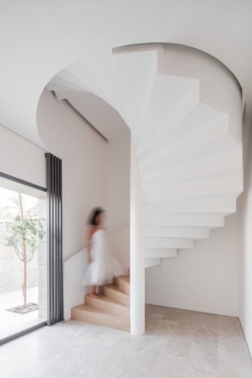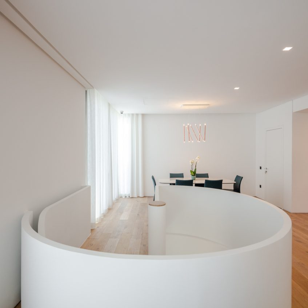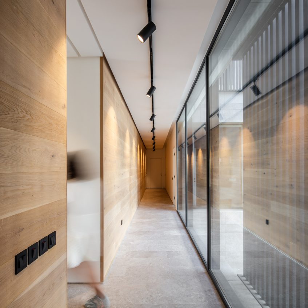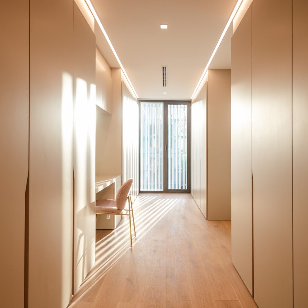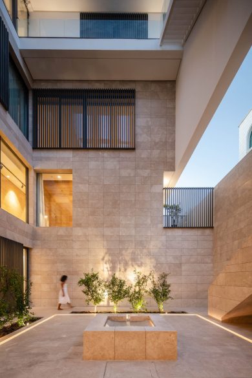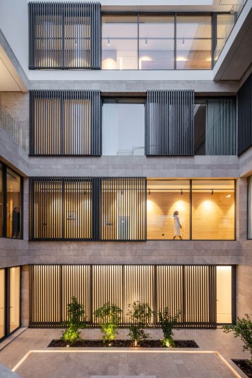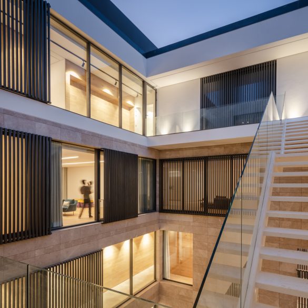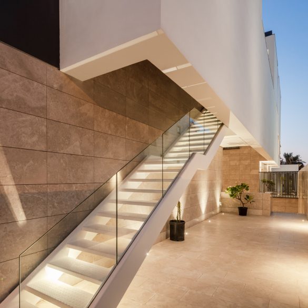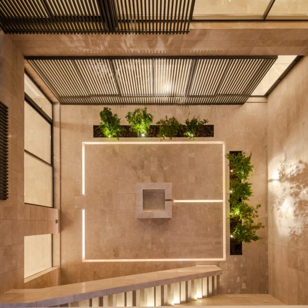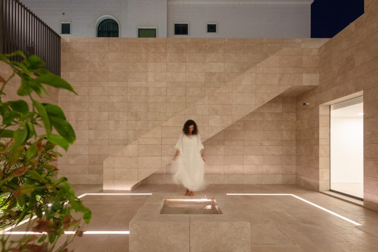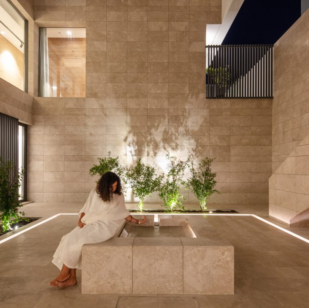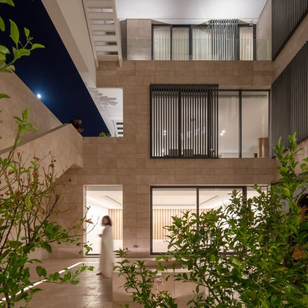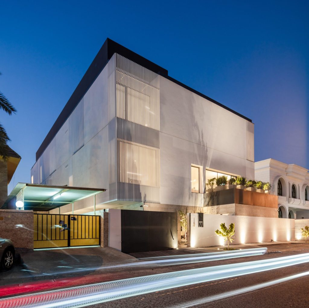The House in Mishref, by Studio Toggle is located in a quiet suburb of Mishref, Kuwait that reimagines the traditional courtyard house for contemporary living. Designed for two families, the house features two distinct living units grouped around a serene internal courtyard, blending privacy with open, light-filled spaces.
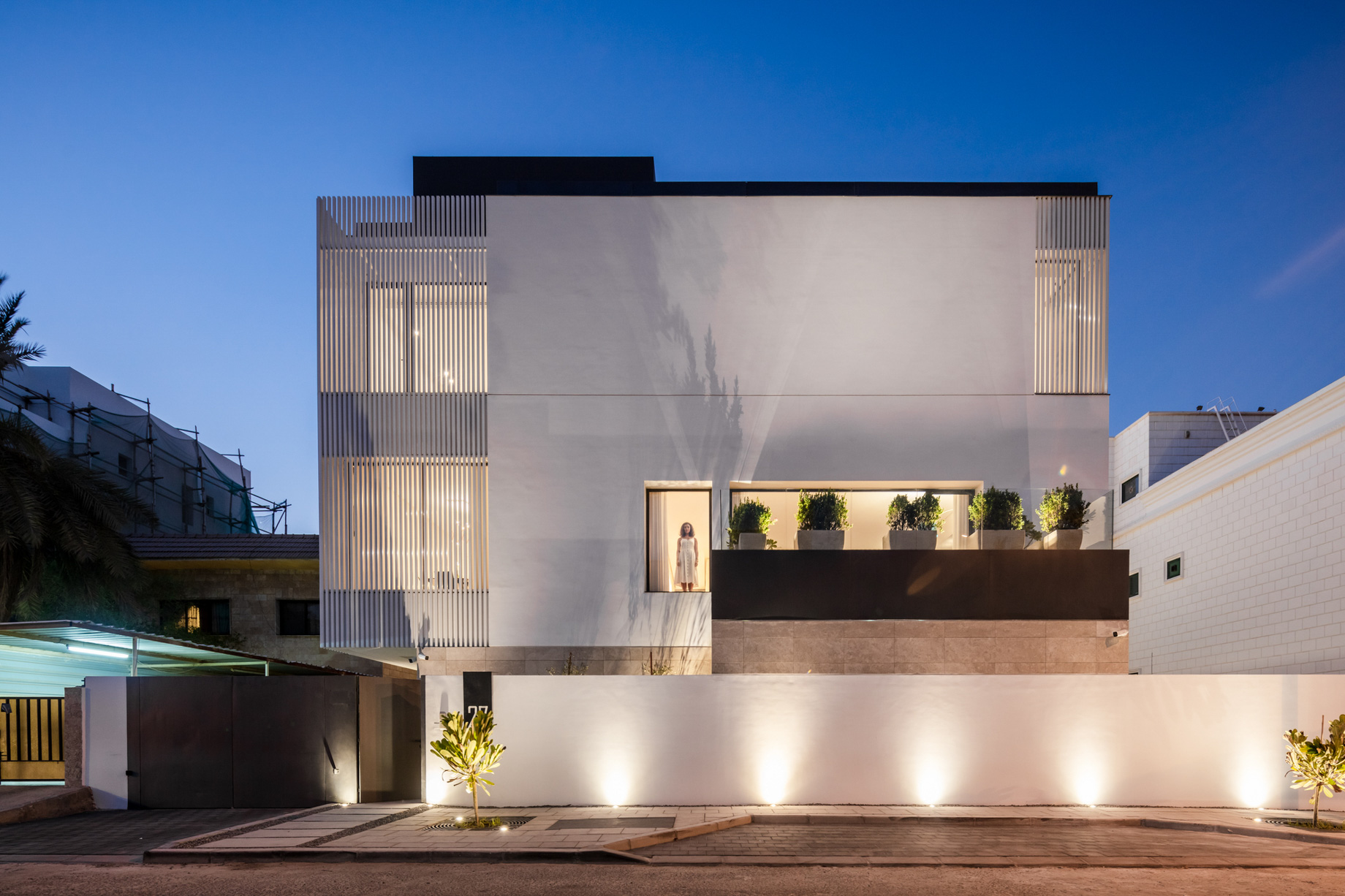
- Name: The House in Mishref
- Bedrooms: 4+
- Bathrooms: 5+
- Size: 15,069 sq. ft.
- Built: 2019
This home build in Mishref, Kuwait, designed for two brothers and their families, reinterprets the traditional courtyard house to accommodate modern needs for privacy and open space. The structure is composed of two distinct living units grouped around a serene internal courtyard, creating an introverted composition that emphasizes tranquility and seclusion. The exterior presents a clean, monolithic white volume set atop a stone-clad podium, with a rhythmic arrangement of louvered windows that lend the façade a sense of lightness and elegance. The courtyard-centric design maximizes natural light while preserving privacy, with a private courtyard featuring citrus trees and a sculptural fountain inspired by Moorish Alcazars, creating a peaceful retreat within the bustling suburb.
Located in the quiet, predominantly Kuwaiti suburb of Mishref, this home is carefully designed to address the unique challenges of the harsh desert climate and local cultural preferences. With temperatures regularly soaring above 50 degrees Celsius in the summer and frequent dust storms, the house prioritizes climate-controlled internal spaces over outdoor areas. The inward-looking design, with its U-shaped volume and Omani stone cladding, addresses the common issues of dark interiors and lack of social spaces by bringing in diffused daylight through carefully positioned windows and creating an internal courtyard that serves as the home’s social heart.
The interior of the house is a harmonious blend of simplicity and sophistication, with a palette of ethereal white and natural woods that contrast beautifully with the sleek curves of spiral staircases and carefully selected furniture. A large, suspended staircase sweeps through all four floors, connecting the living units and offering both practical access and stunning vantage points. The calming sound of water and the soft, filtered light enhance the home’s atmosphere of tranquility, making it a true oasis of calm in the midst of one of the world’s hottest cities. This thoughtful design not only meets the needs of its residents but also responds gracefully to the environmental and cultural context of its location.
- Architect: Studio Toggle
- Photography: Joao Morgado
- Location: Mishref, Kuwait
