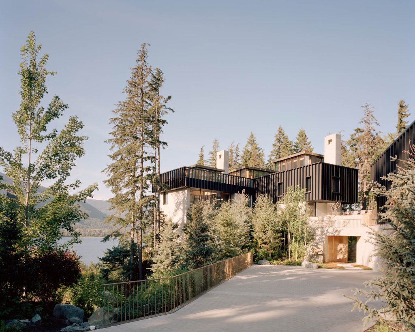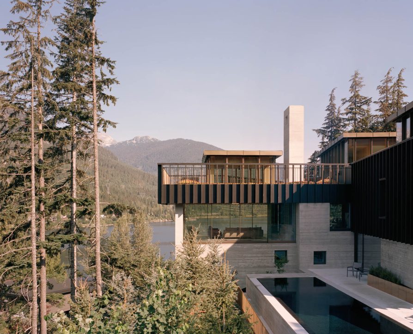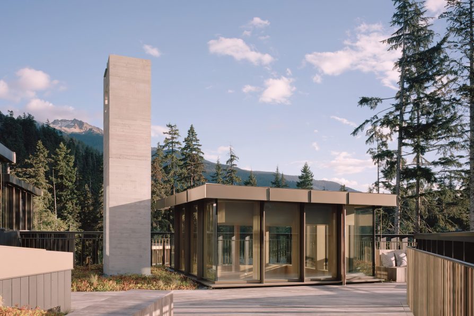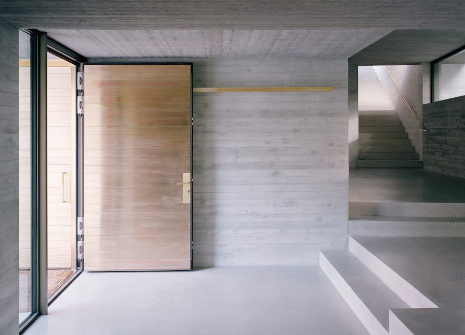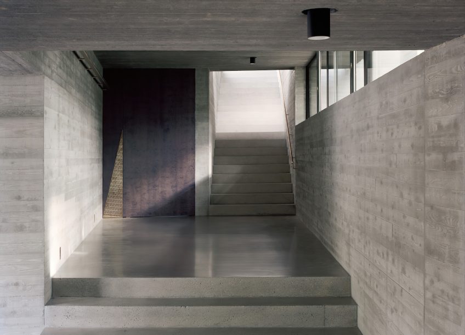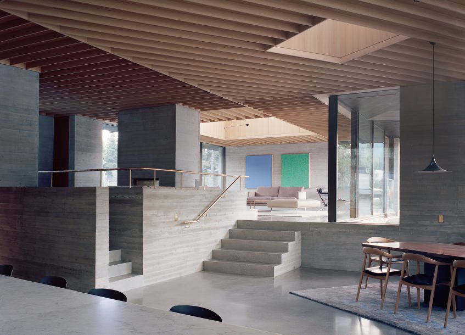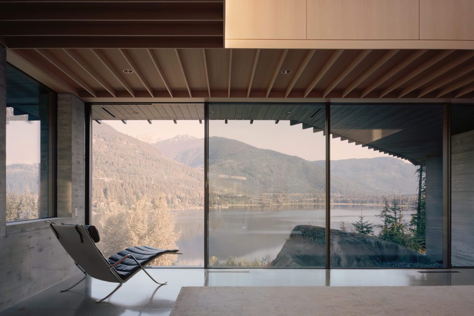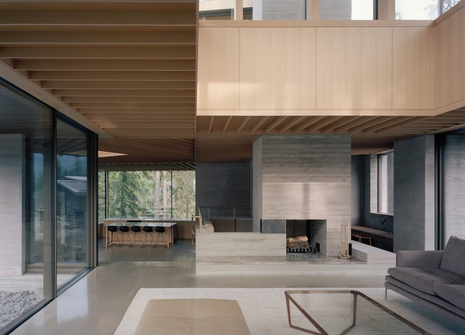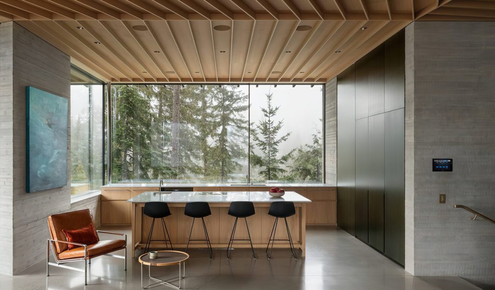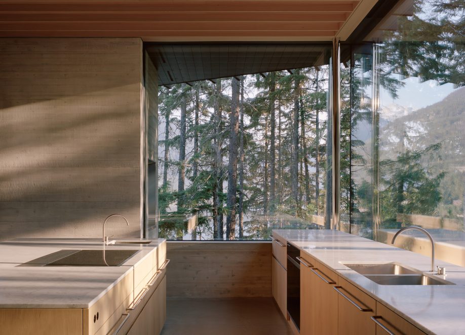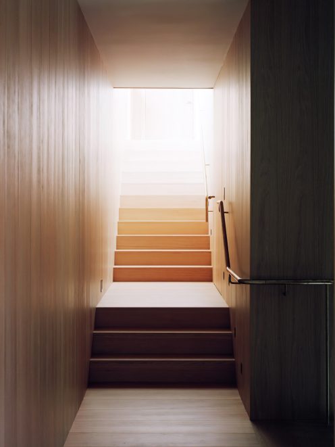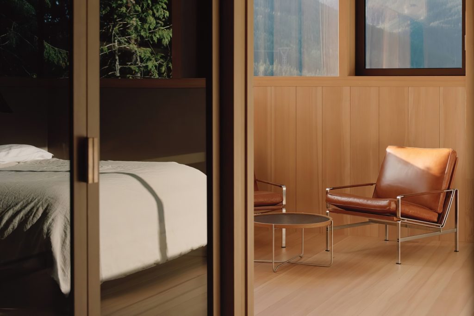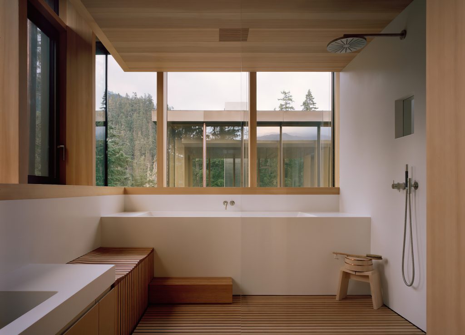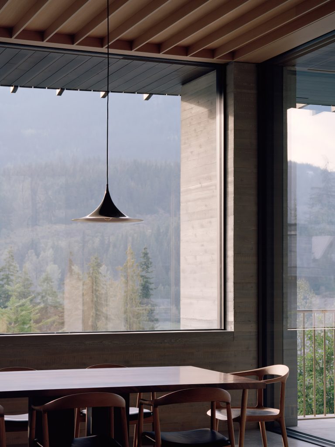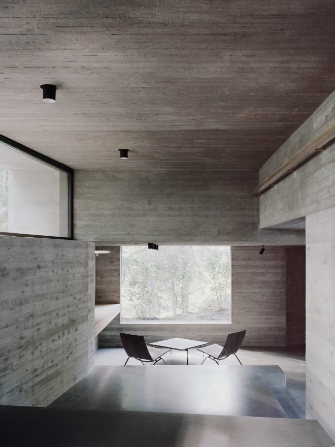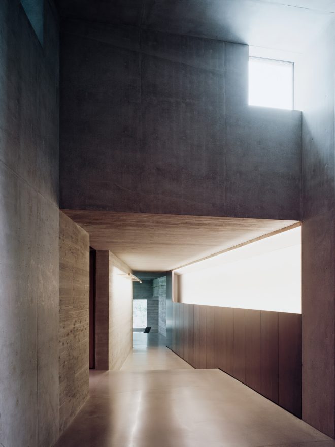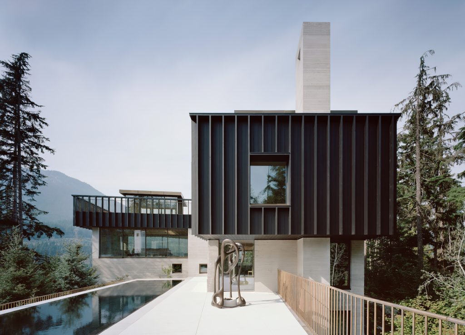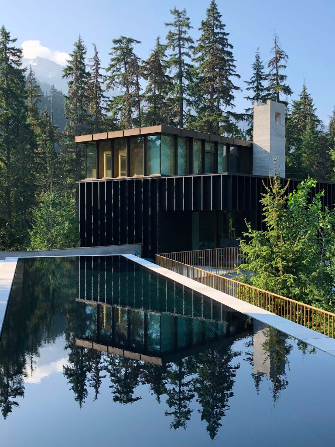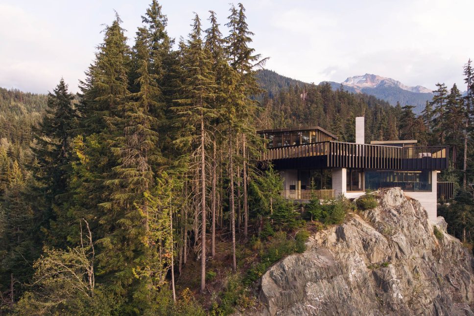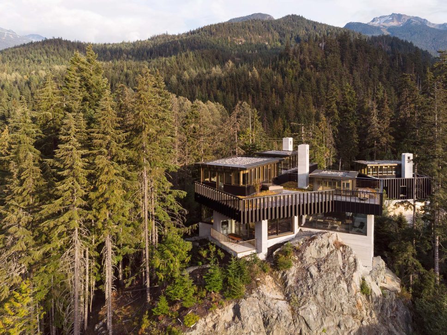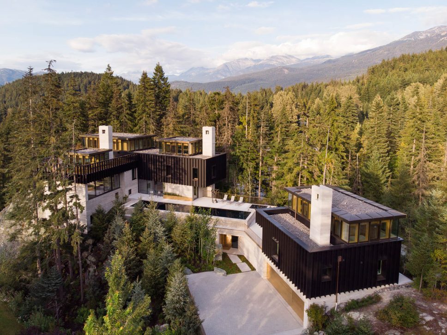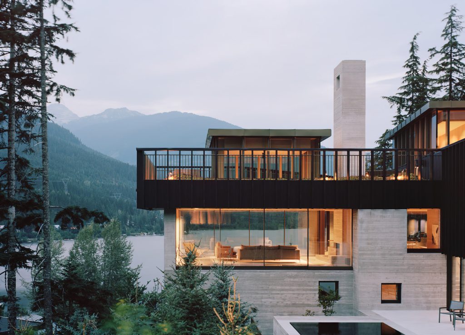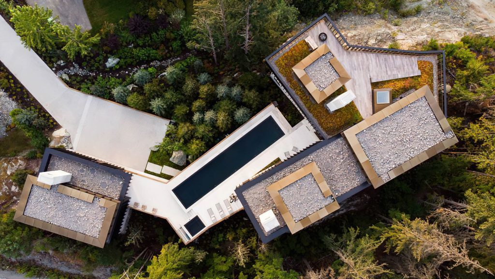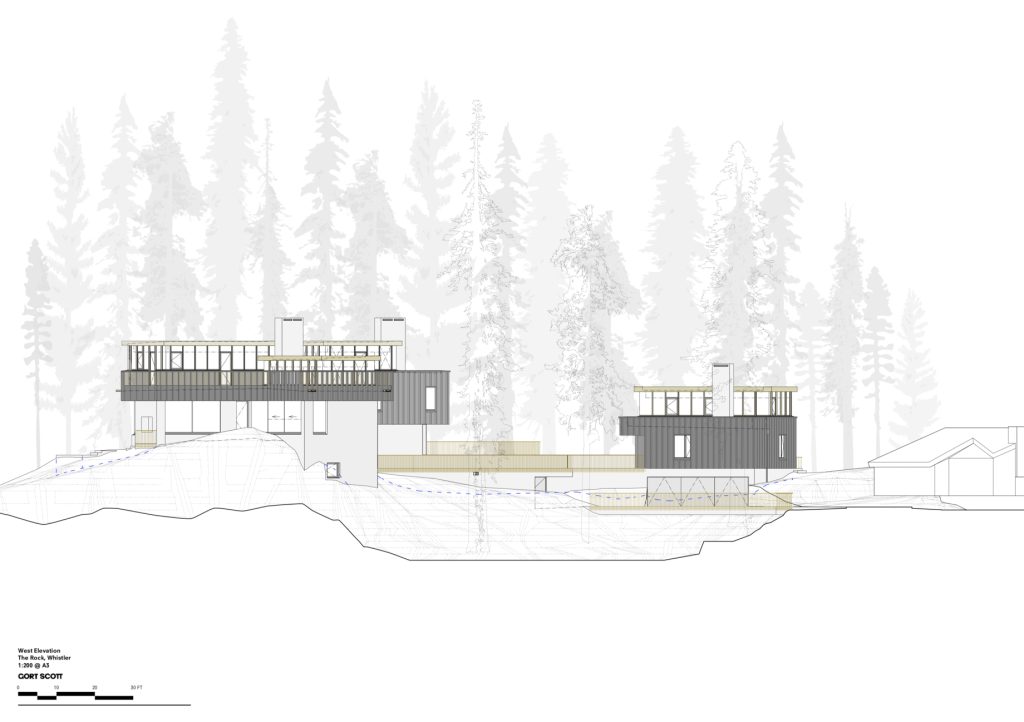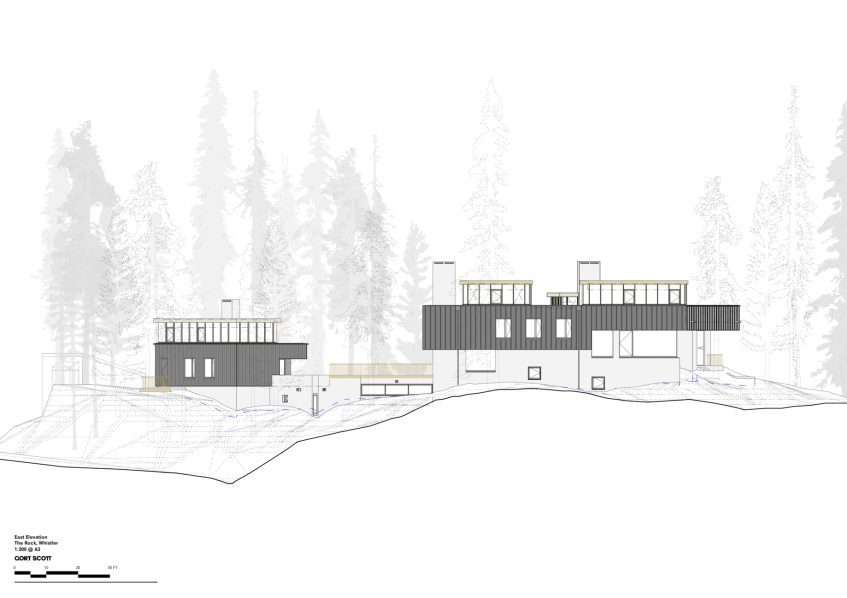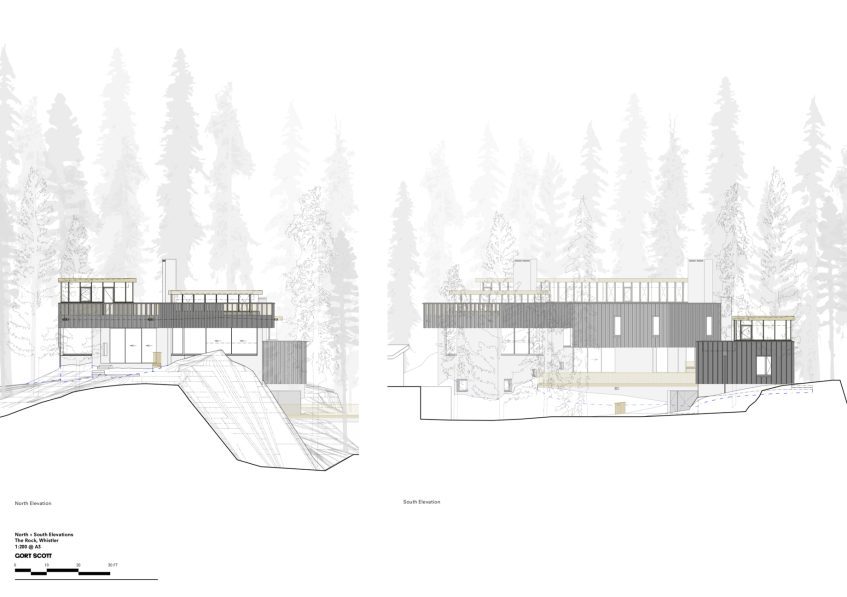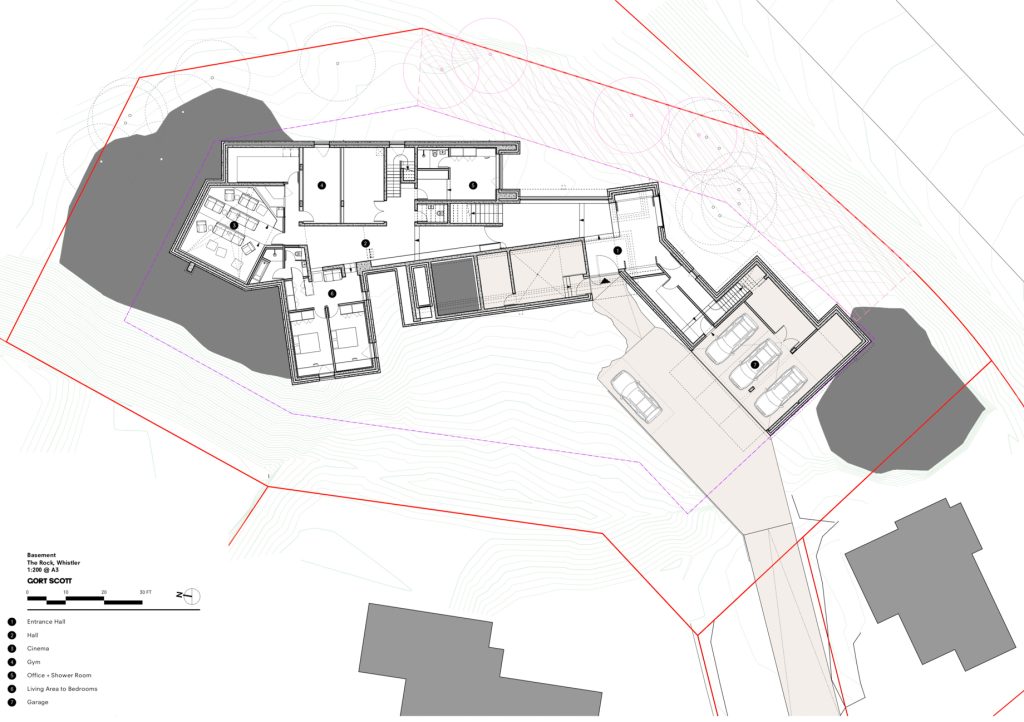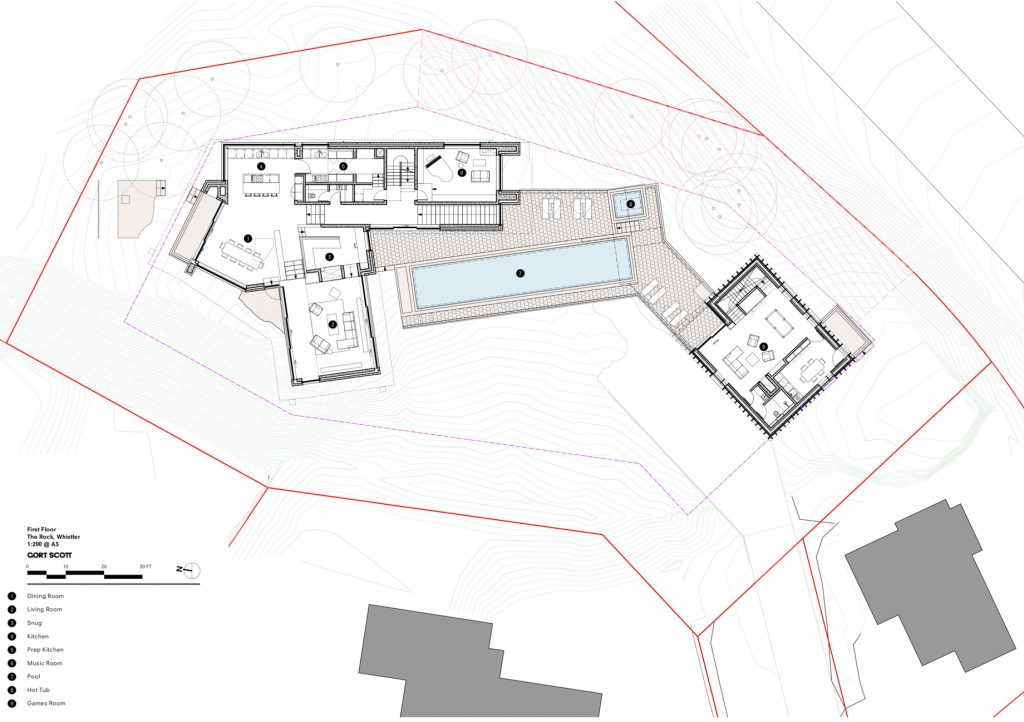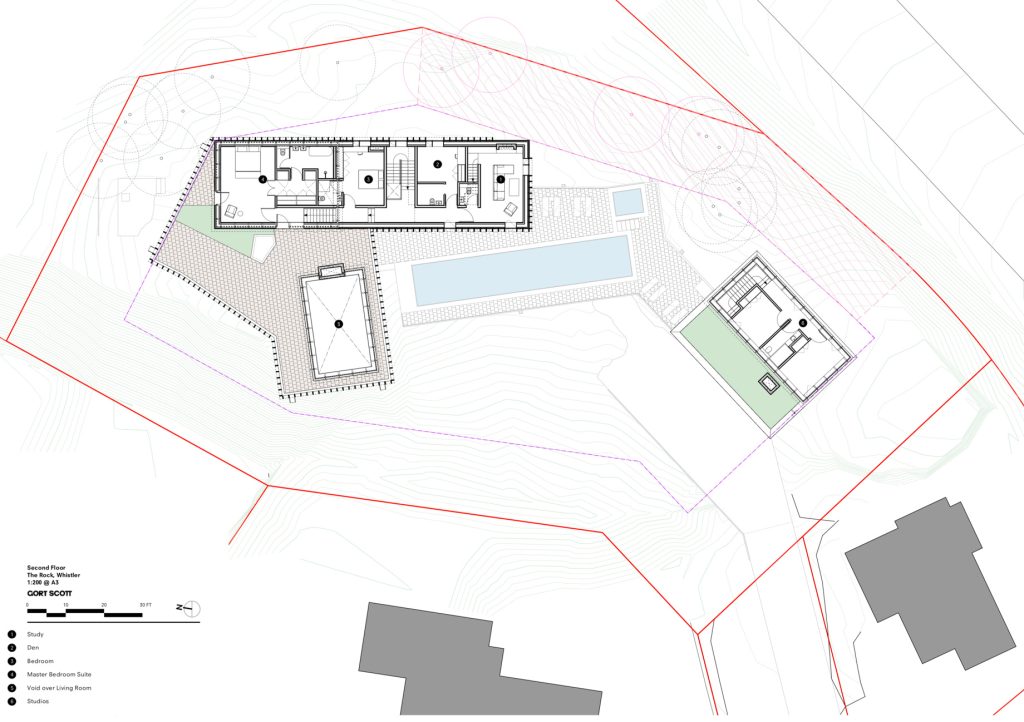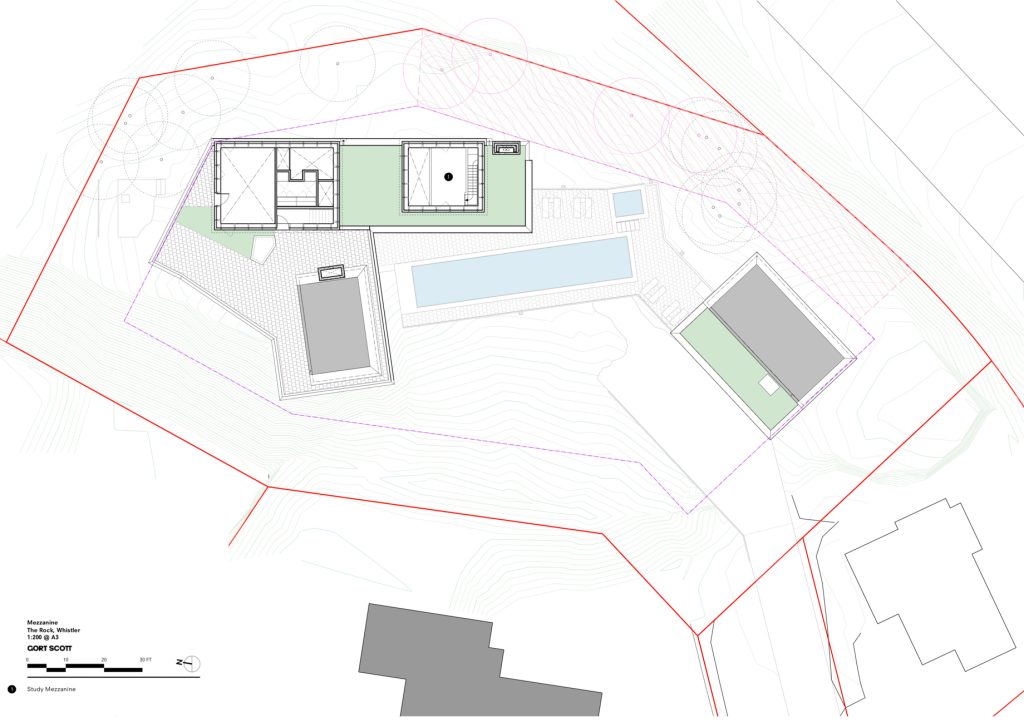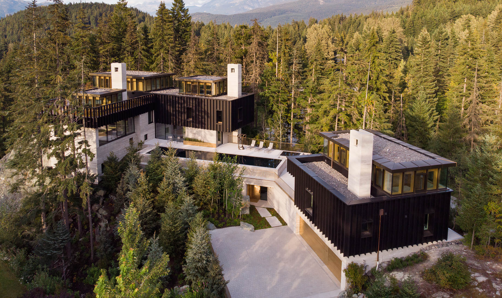
- Name: The Rock
- Type: Modern Contemporary
- Bedrooms: 8
- Bathrooms: 10
- Size: 9,482 sq. ft.
- Lot: 0.55 acres
- Built: 2015
The Rock is a private house in the Canadian mountain resort of Whistler, designed by London-based architectural practice Gort Scott. This exemplary new-build family home is perched upon a distinctive rocky outcrop above Alta Lake, across which it enjoys beautiful views of the surrounding mountain range.
Acting as an extension of the existing landscape, The Rock rises from a series of landscaped levels cut into and built out of the mountainside. Comprising a six-bedroom house and a two-bedroom guest house, the buildings are constructed primarily of concrete, which is rooted in the rock and rises to form three distinct blades that enclose the living spaces, which in turn holds a timber structure above.
The main residence is structured around a series of open plan living, kitchen and dining spaces, located on split levels at the north-western point of the site around the crest of the rock. The kitchen and dining room have a tall ceiling height, while the living room floor rises to give a more compressed ceiling height that frames and releases to the expansive views through full height glazing north and south.
A bedroom wing on the level above makes the most of the eastern morning light that filters through the surrounding trees while a top floor study enjoys stunning 360-degree views. Subterranean spaces carved into the rock include a cinema room, gym, wine room, utility and service areas.
The experience of moving around the main house is likened to the experience of walking up the hill to the crest of the rock prior to the construction of the house. Each room and use within the house is strategically located according to key views from and towards the site, solar orientation, contours of the land and the location of the surrounding trees. For example, it is possible to step out onto the crest of the rock from the main living spaces and onto terraces overlooking the lake that catch the evening light from the west.
The guesthouse marks the site entrance and is joined to the main house by an outdoor link that follows the contours of the site, exploiting the light from the south. Nestled into the pine tree laden topography, the house responds thoughtfully to its context, it is a result of both an intuitive response to the site and to its careful analytical observation. To reinforce the relationship between interior and exterior, timber linings are hemlock, which are the trees on the site, and oak. Gort Scott designed the interior finishes and bespoke fittings for the project.
Sustainability was a driving force in the design of this home. Primarily the focus was to reduce the energy demand as much as possible. The strategy involved using Passivhaus principles to decrease the total energy requirements. Large areas of the concrete superstructure are left exposed providing considerable thermal mass and continuous high-performance insulation further minimises heating and cooling losses.
Solar gain is controlled throughout the seasons by passive building systems; exterior roller shades, offering solar protection to south and west facing windows. These motorised blinds limit heat gains during temperature spikes in summer months. Airtight barriers have been detailed throughout, and high-performance triple-glazed windows with double low-e coatings and sealed doors were specified to assist with overall airtightness and energy performance.
Where energy is required, efficient and sustainable energy provision is prioritized, which include geothermal heat capture and high-efficiency heat pumps. These measures reduce the lifecycle energy usage and minimise direct fossil fuel consumption.
Given the complex geometry and topography of the site, Gort Scott Architects adeptly managed to reconcile the need for detailed build coordination and setting out and a fluid design which captured the experience of moving up through the landscape.
By casting concrete walls into the granite outcrop, the base of the house is expressed as growing from the rock. Using traditional methods for onsite casting, formwork was made from cedar shuttering, precision, to set the house out vertically in 3½” increments, the width of the cedar boards used. Through this system the levels of the house all relate back to specific datum lines (all multiples of 3 ½ inches).
The stairs also follow this ordering system, set to 7”, double board width, therefore aligning with the board-mark joints in the concrete walls. By continuing this rhythm right up to the tops of the three concrete chimney stacks with the timber grain of the cedar shuttering boards imprinted into the exposed concrete surfaces as a memory of this process and as an expression of the harmony between built form and landscape.
- Architect: Gort Scott Architects
- Builder: Durfeld Constructors
- Systems: BC Passive House
- Photography: Rory Gardiner
- Location: 3105 Hillcrest Lane, Whistler, BC, Canada
