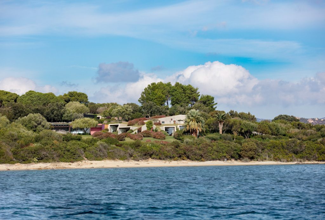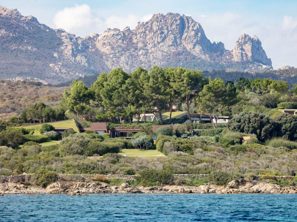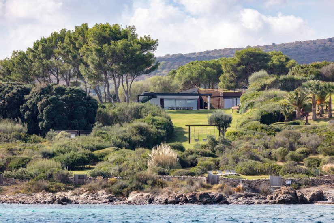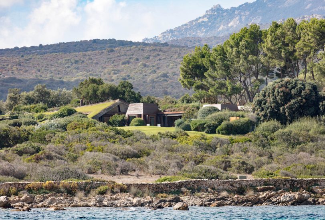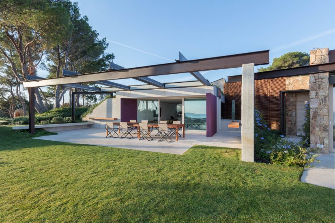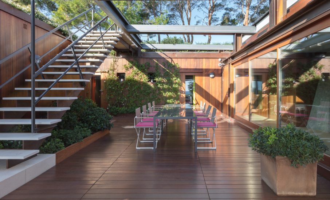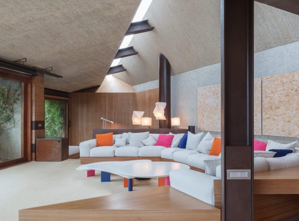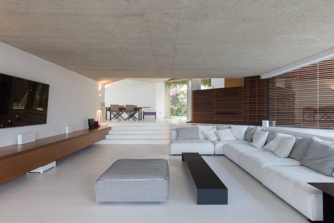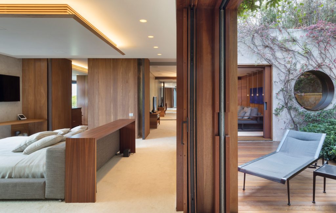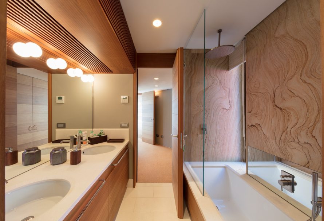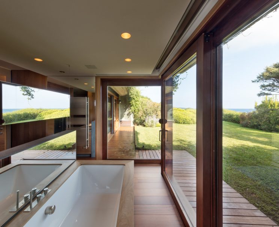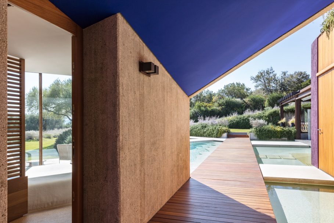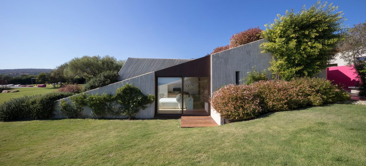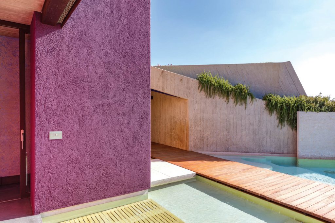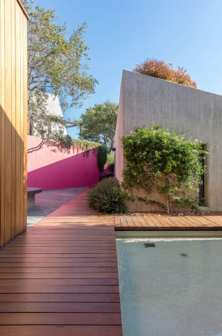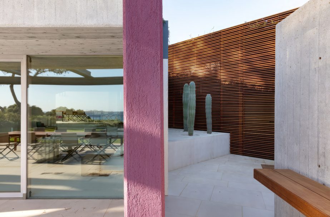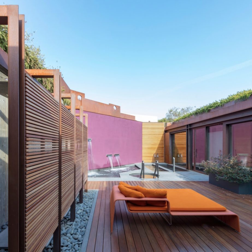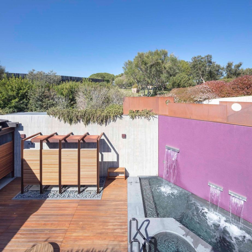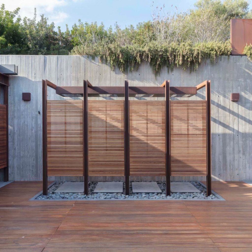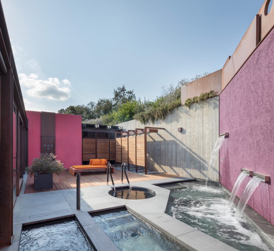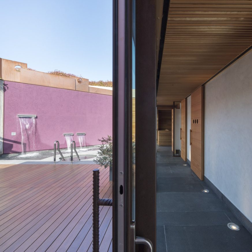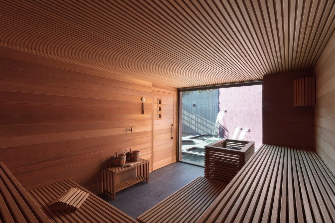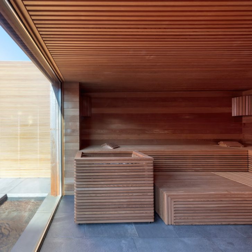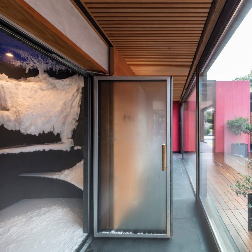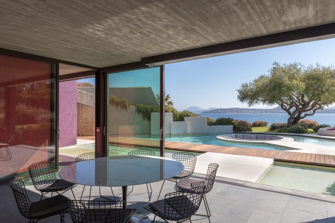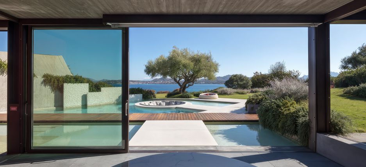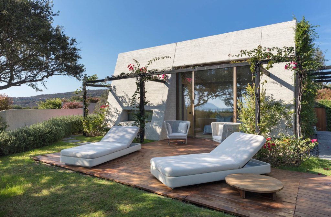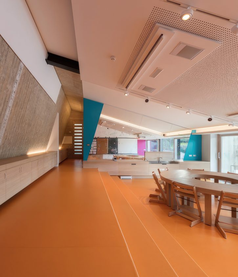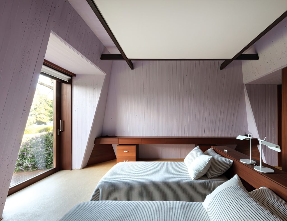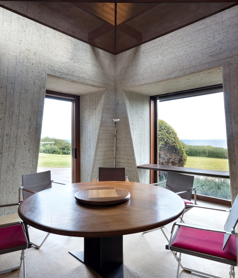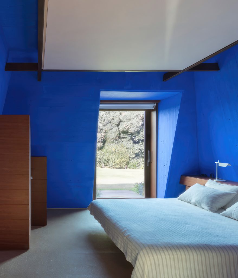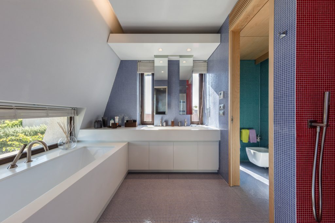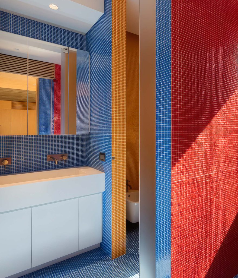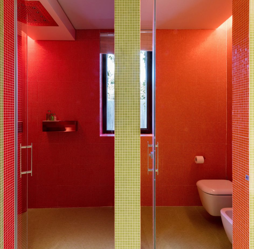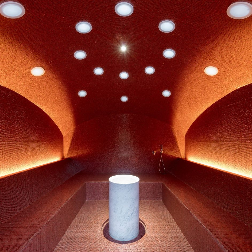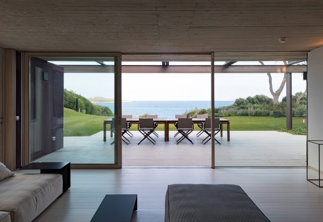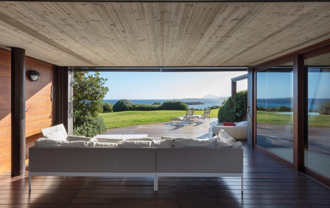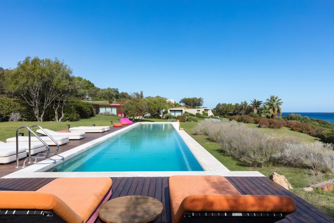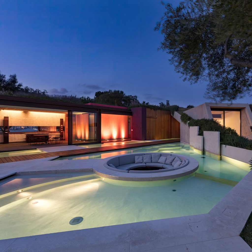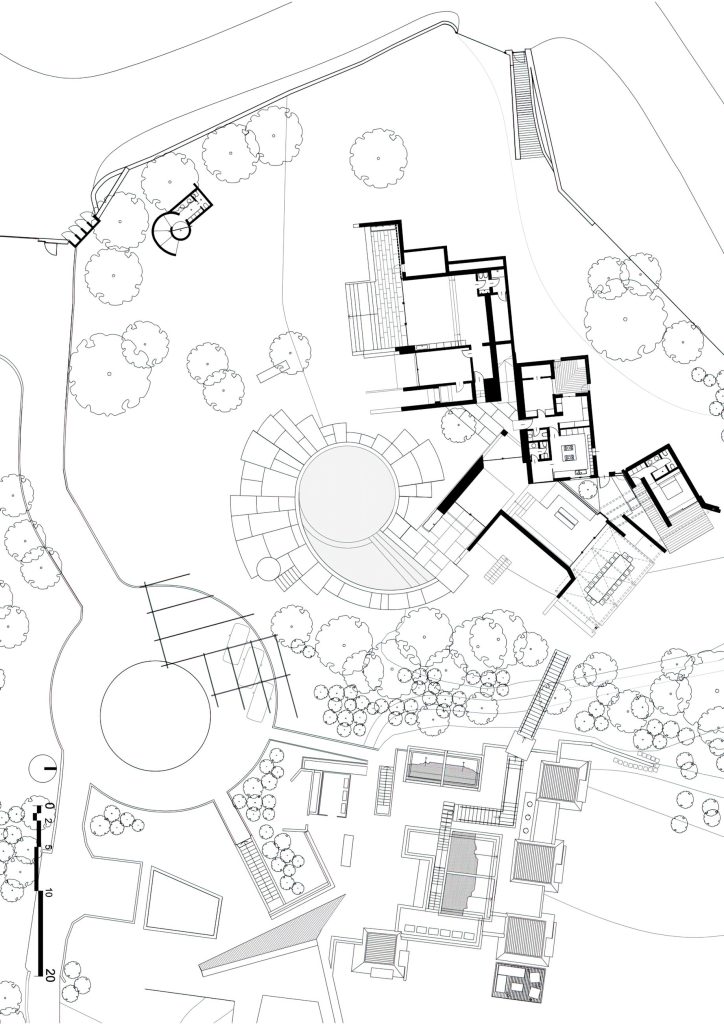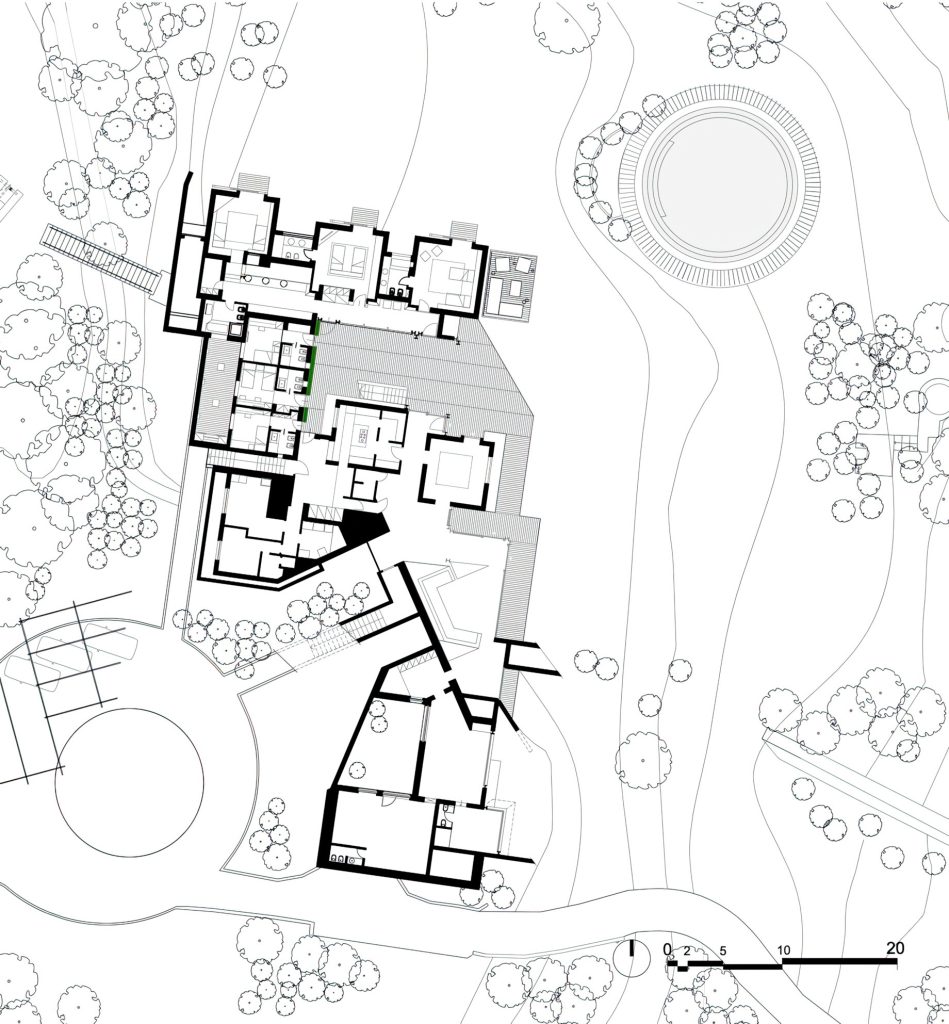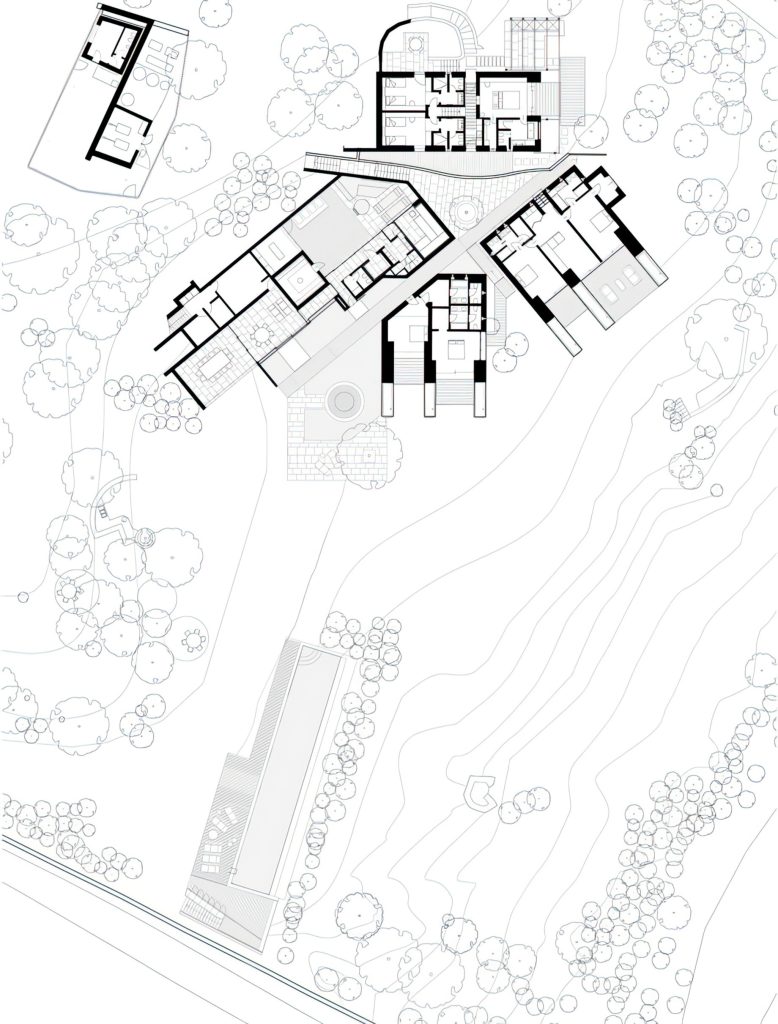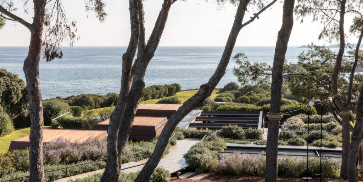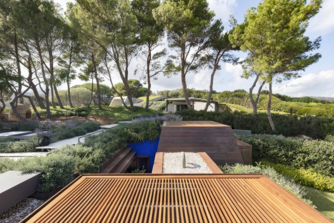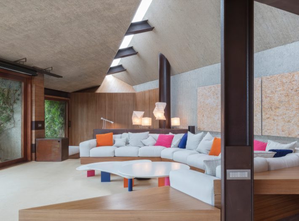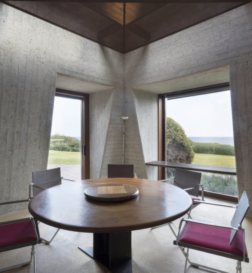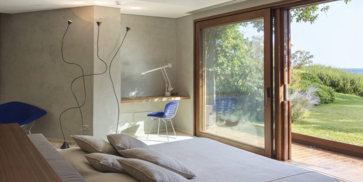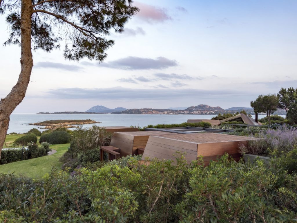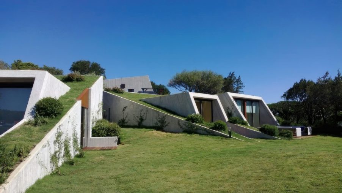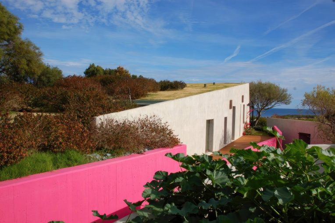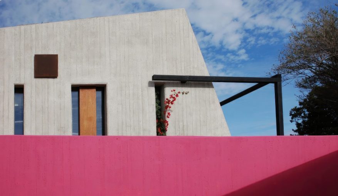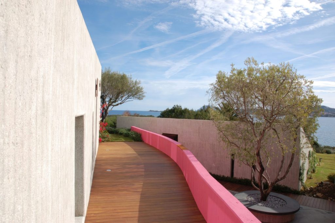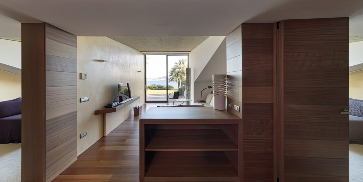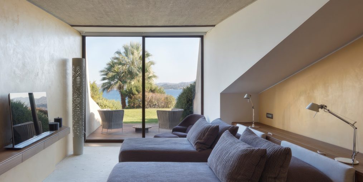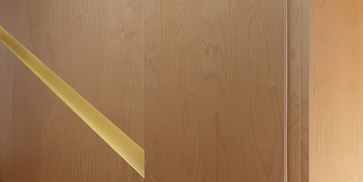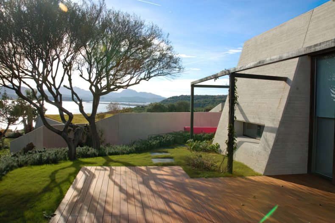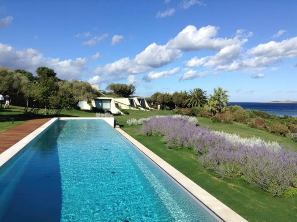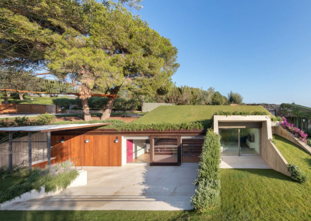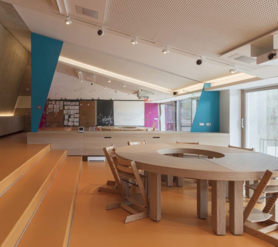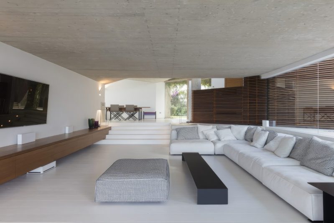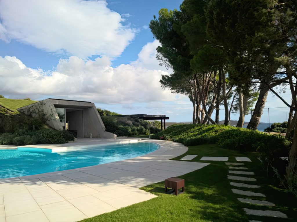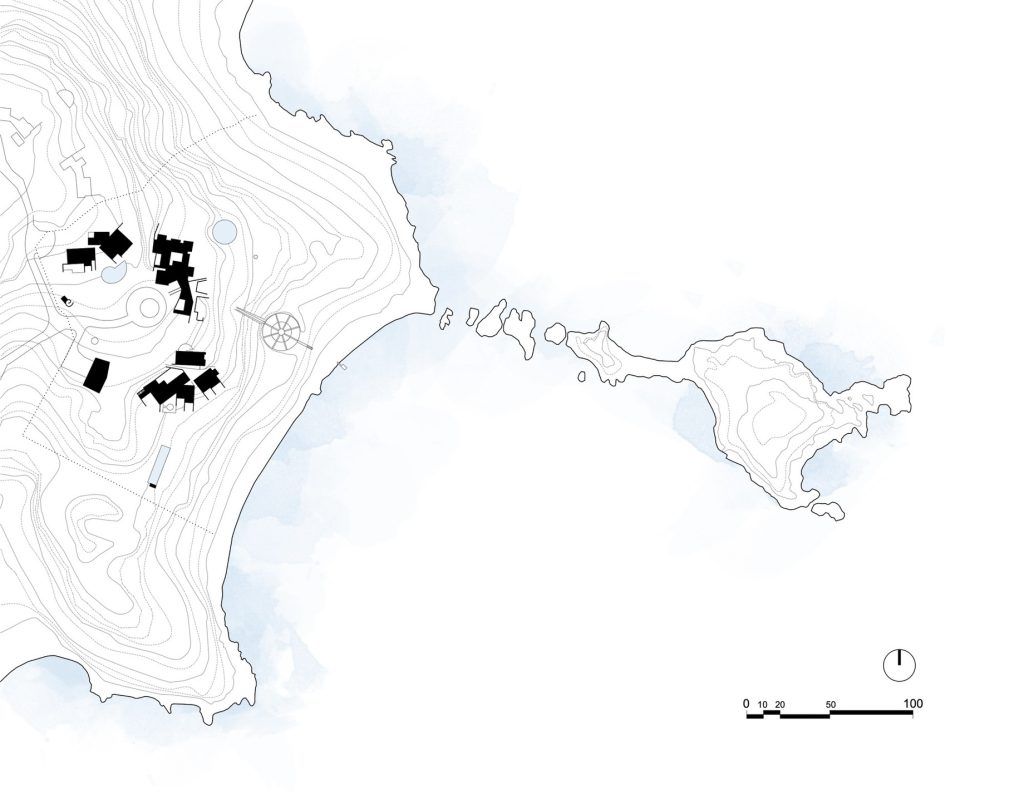The Three Brutalist Villas in Sardinia, were originally designed by architect Ferdinando Fagnola. These brutalist structures were characterized by their use of exposed concrete and their discreet, subterranean form. Over time, however, the original design intent was diluted as different owners applied varying aesthetic preferences. Now, more than four decades later, a comprehensive restoration led by Fagnola, in collaboration with the architects at PAT studio, has revived the radical essence of the original project, while adapting it to contemporary needs.
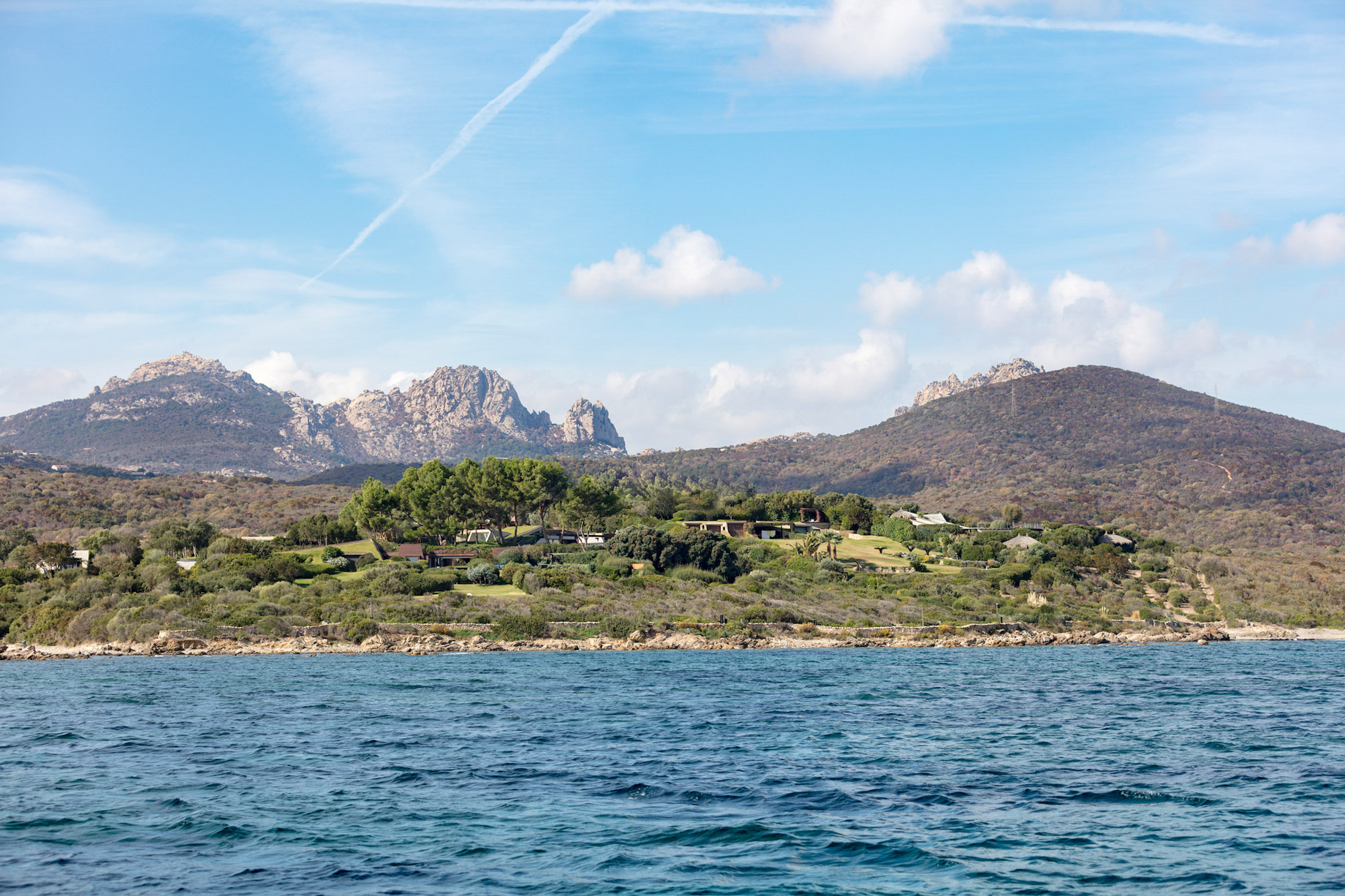
- Name: Three Brutalist Villas in Sardinia
- Villa 1 Size: 7,319 sq. ft.
- Villa 2 Size: 5,220 sq. ft.
- Villa 3 Size: 3,875 sq. ft.
- Lot: 8.65 acres
- Built: 1970s
- Restored: 2012-2018
Originally conceived in the 1970s by architects Ferdinando Fagnola and Gianni Francione, a series of villas on the northeast coast of Sardinia have undergone a remarkable transformation, blending modern sensibilities with the original vision. These villas, characterized by their integration into the natural landscape and their brutalist design, were initially conceived as a mimetic project, blending rigorously structured volumes with the rugged terrain. Fagnola, returning four decades later, joined forces with the younger architects from PAT. studio to rejuvenate these architectural gems, incorporating contemporary materials and sustainable practices while maintaining the severe, Brutalist forms that define the complex.
The recent renovation, commissioned by a new ownership group, has reestablished the original masterplan by integrating the once-separate units into a unified architectural organism. This project not only revitalized the villas’ exteriors but also introduced new recreational spaces and living areas, catering to the needs of a large, extended family. The interiors, now updated with custom-designed elements and cutting-edge technology, reflect a dialogue between two generations of designers, each contributing to a cohesive yet dynamic living environment.
Fagnola’s collaboration with PAT. studio exemplifies the delicate balance between preserving architectural heritage and embracing innovation. The villas now feature enhanced environmental integration, with drought-tolerant plantings and energy-efficient systems that respect the natural surroundings. This thoughtful renovation is a testament to the enduring relevance of Fagnola’s original design, now reinvigorated by new ideas and a fresh perspective, ensuring that these villas continue to inspire and engage for generations to come.
- Architect: Ferdinando Fagnola / PAT. Design
- Photography: Pino dell’Aquila
- Location: Via Ermes, Portisco, Sardinia, Italy
