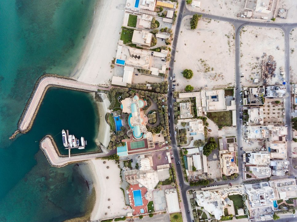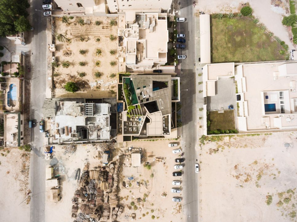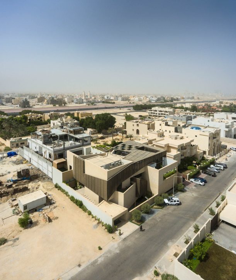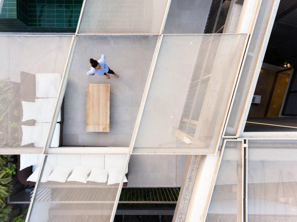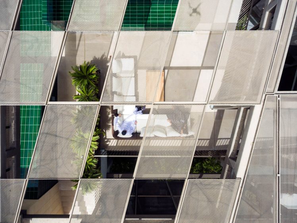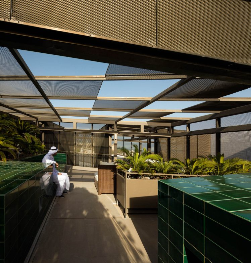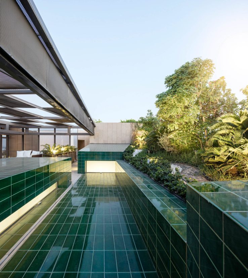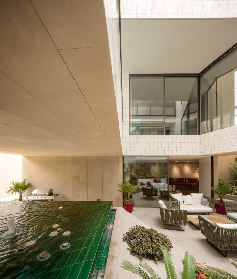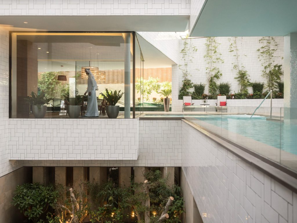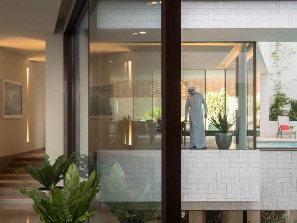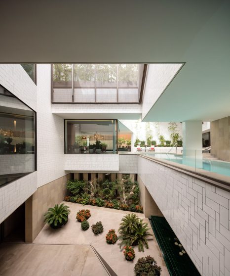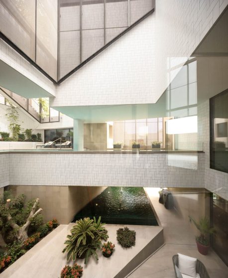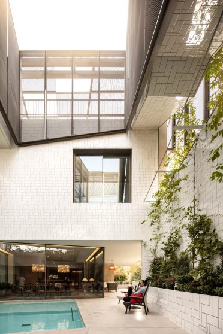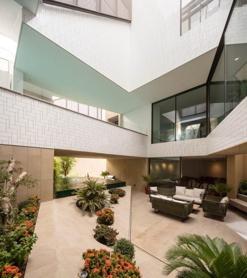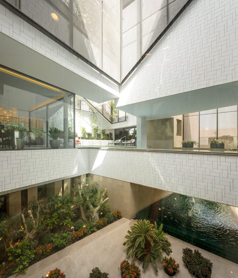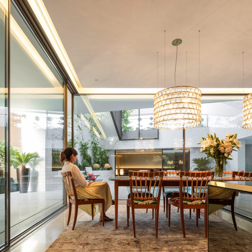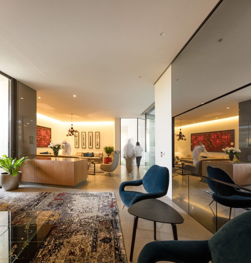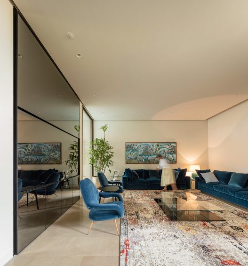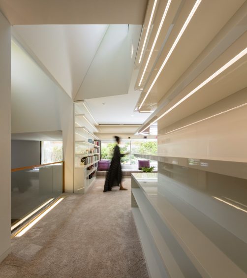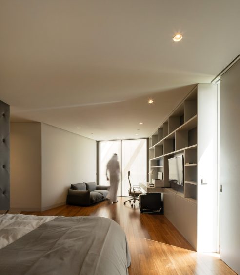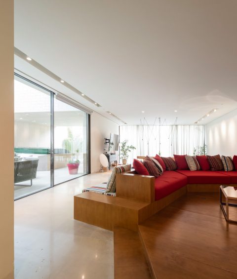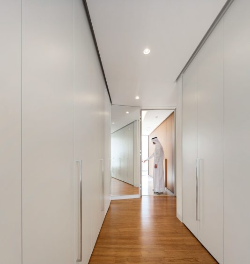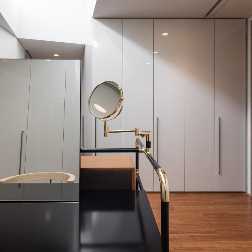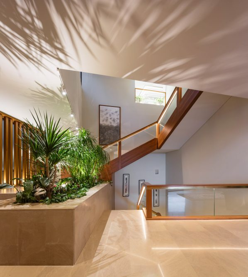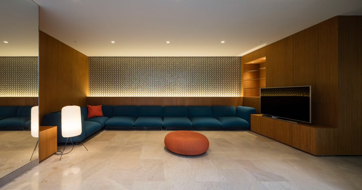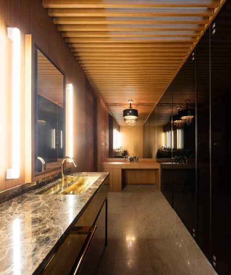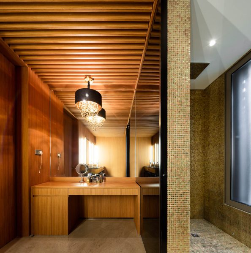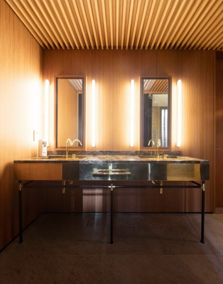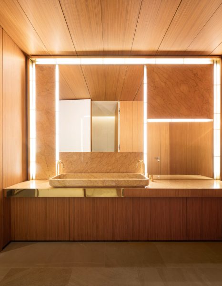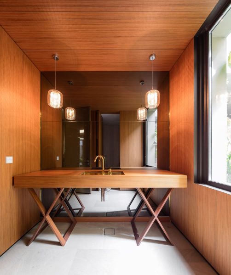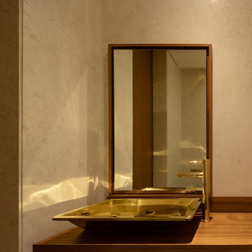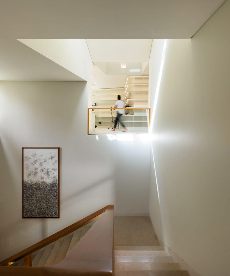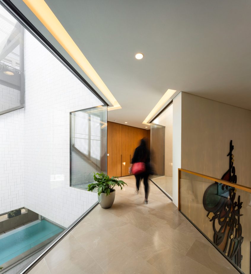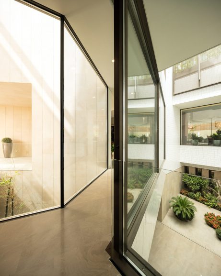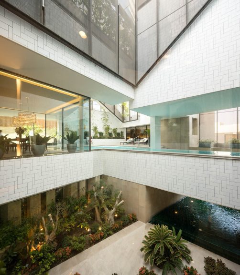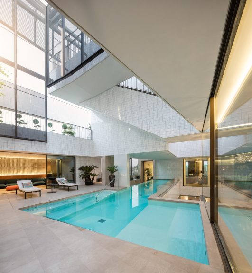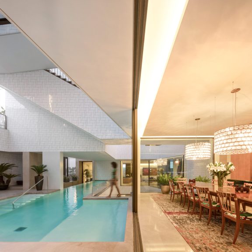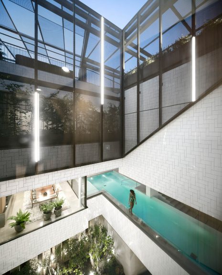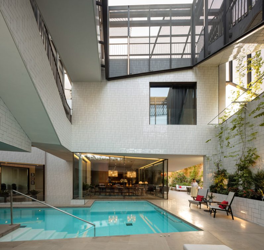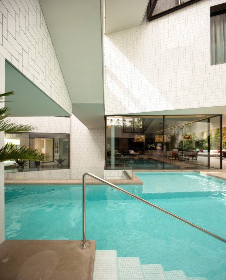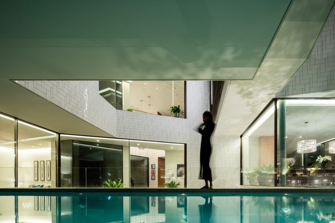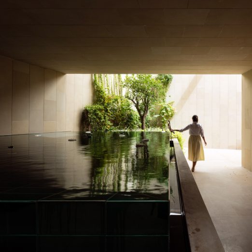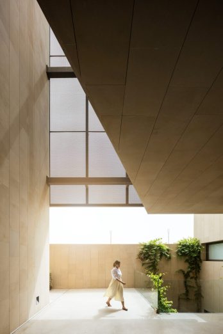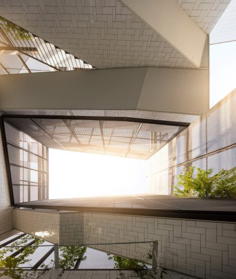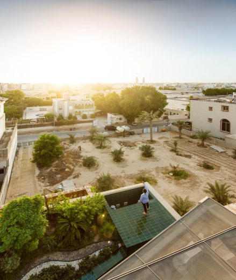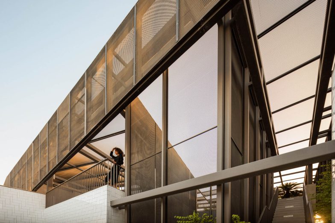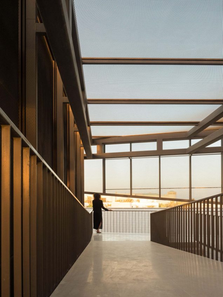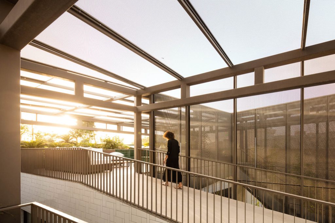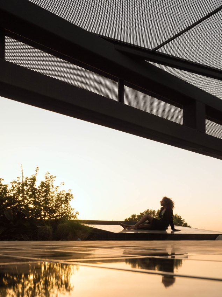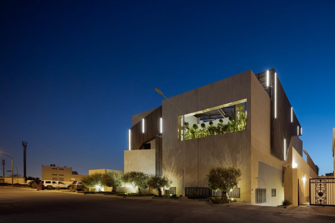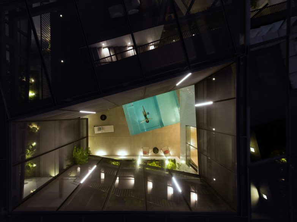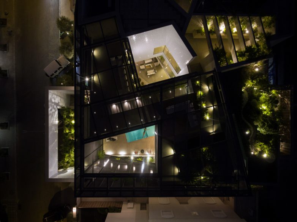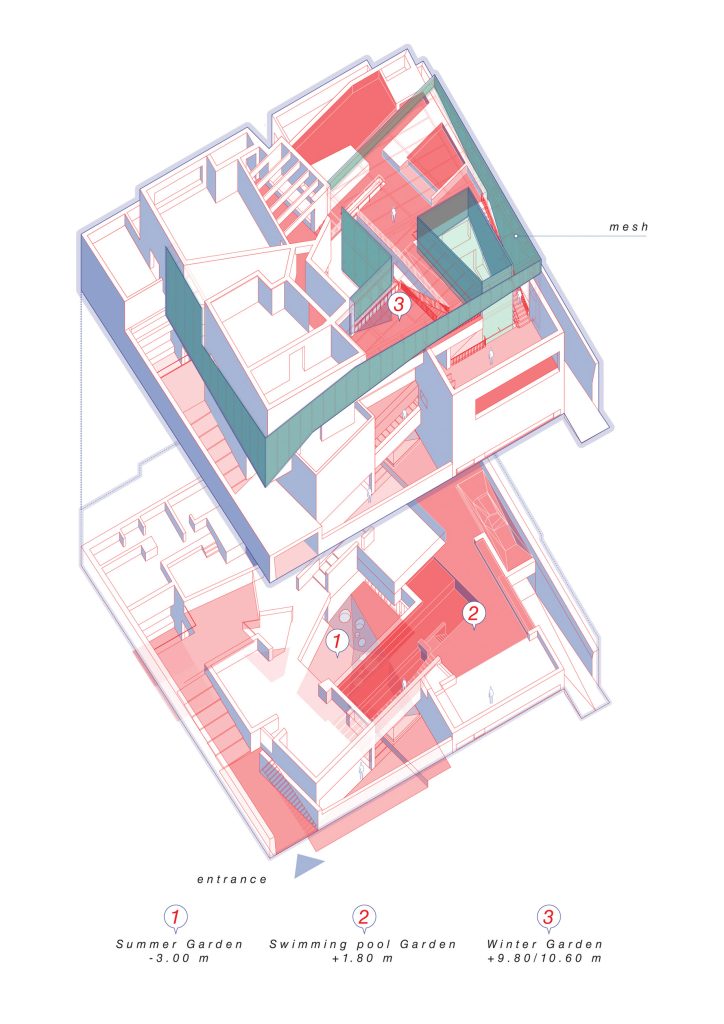Three Gardens House, by AGI Architects is a pioneering example of climate-responsive architecture, designed to provide year-round outdoor living in Kuwait’s extreme weather conditions. The home features three distinct gardens tailored to different seasons and times of day.
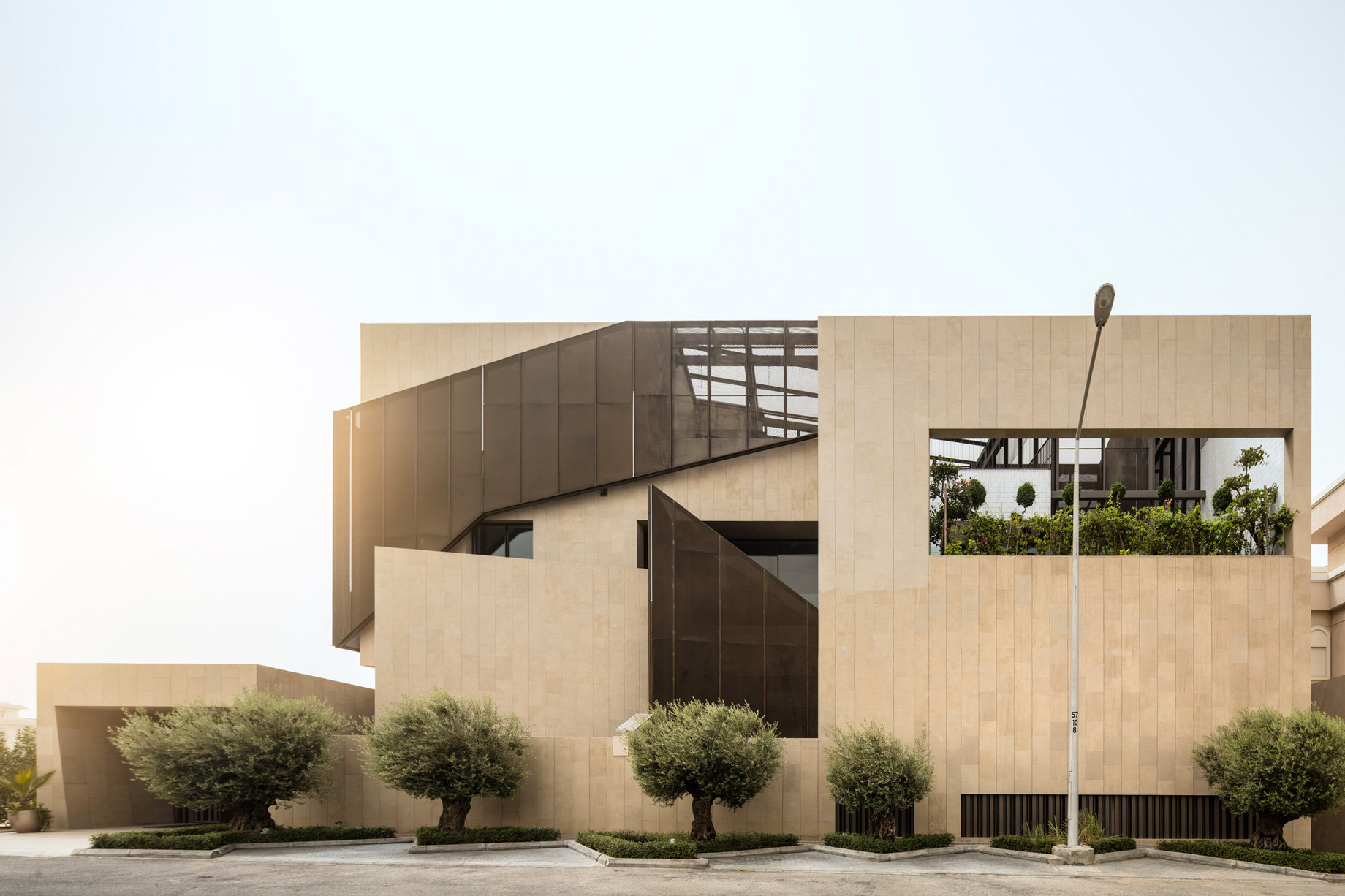
- Name: Three Gardens House
- Bedrooms: 5+
- Bathrooms: 4+
- Size: 64,583 sq. ft.
- Built: 2016
Three Gardens House emerges as an architectural response to the challenging climate of Kuwait, where extreme weather conditions necessitate innovative design strategies. The concept began with a question: Can an outdoor space be enjoyed year-round, even in such a harsh environment? The solution lies in the creation of three distinct gardens, each designed for different seasons and times of day. The ground-level Wet Garden, with its pool and fountains, serves as a cooling oasis during the hottest periods. The Summer Garden, located 4 meters below street level, utilizes the thermal mass of the soil and strategically placed water features to cool the air through convection, providing a comfortable retreat during the heat of the day. The rooftop Winter Garden, shaded by a perforated metal skin, offers an inviting space for winter days and hot summer nights, protected from direct solar radiation.
Beyond its innovative outdoor spaces, the interior of Three Gardens House is thoughtfully designed to cater to the lifestyle of a Kuwaiti family. The home’s circulation is meticulously planned, with spaces and levels that act as filters, ensuring that only close family members and essential staff access certain areas. The vertical and horizontal circulation paths within the home are fluid, offering multiple routes to various rooms, whether through interior corridors or exterior walkways. Public areas are visually connected, fostering a sense of openness, while private spaces are more secluded, offering views of the surrounding landscape. The home’s exterior presents a striking contrast between the solid stone cladding that shields it from the outside and the transparent, light-filled spaces that face the interior courtyard, where white ceramic tiles reflect natural light, enhancing the home’s serene atmosphere.
The design of Three Gardens House is not just about aesthetics but also about functionality in extreme conditions. The same perforated metal skin that shades the rooftop Winter Garden extends across the home, providing privacy from neighboring properties while filtering sunlight and protecting the lush vegetation within the courtyard. This carefully crafted interplay between form, function, and the environment makes Three Gardens House a standout example of climate-responsive architecture, where every element is designed to enhance the living experience in one of the world’s most demanding climates.
- Architect: AGI Architects
- Photography: Fernando Guerra
- Location: Al Funaitees, Kuwait
