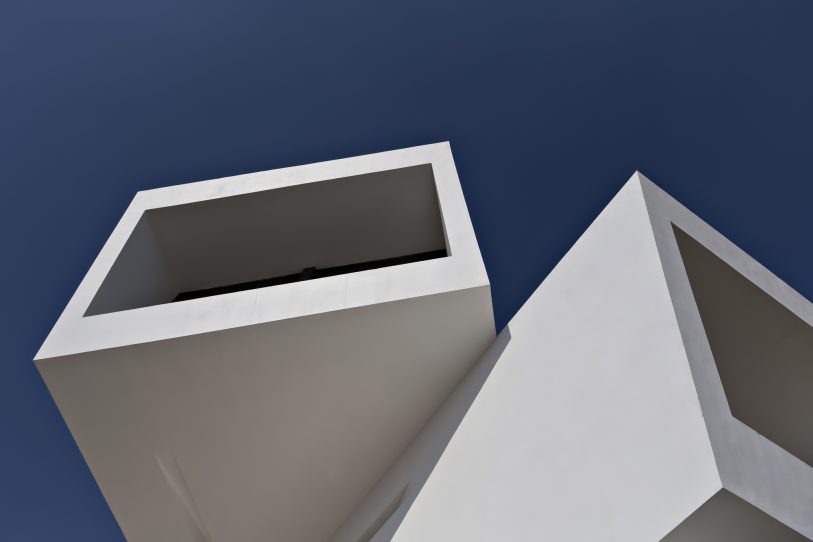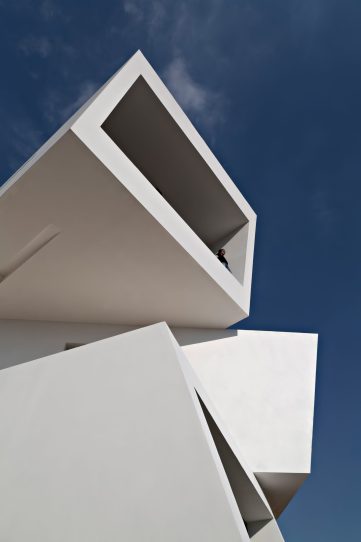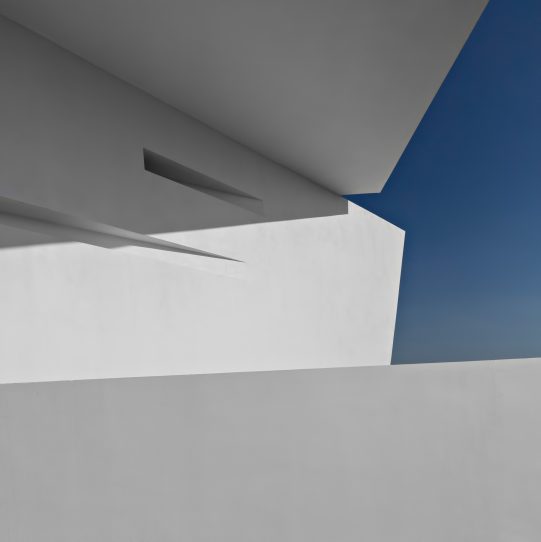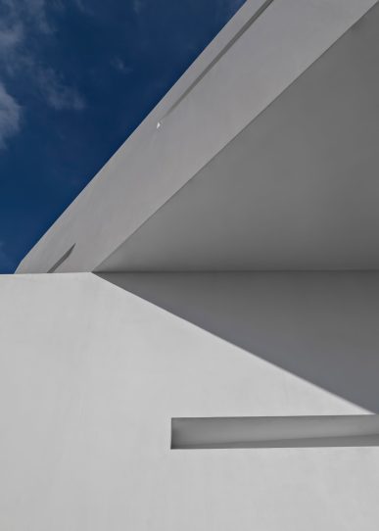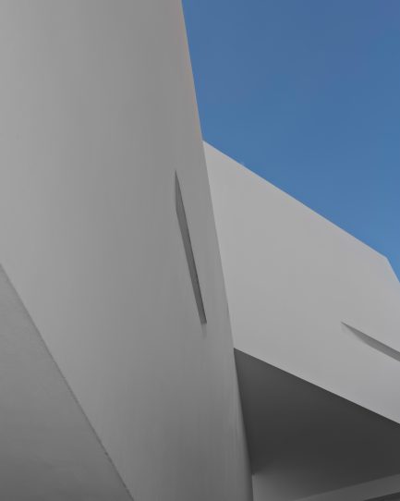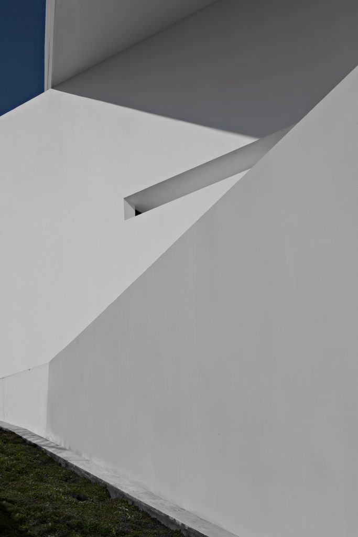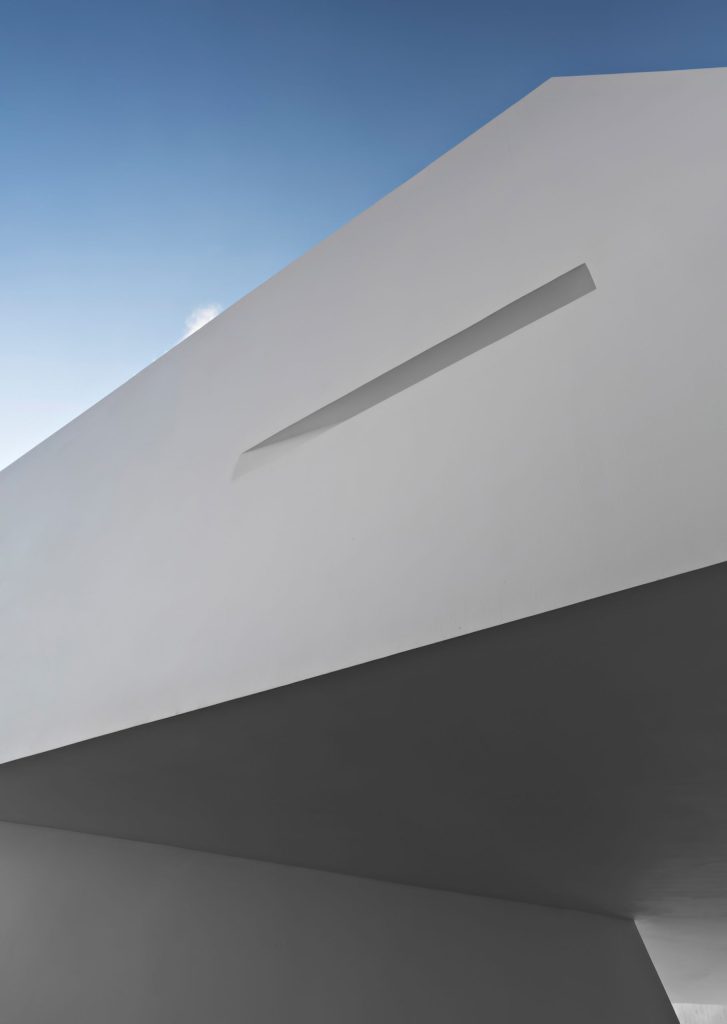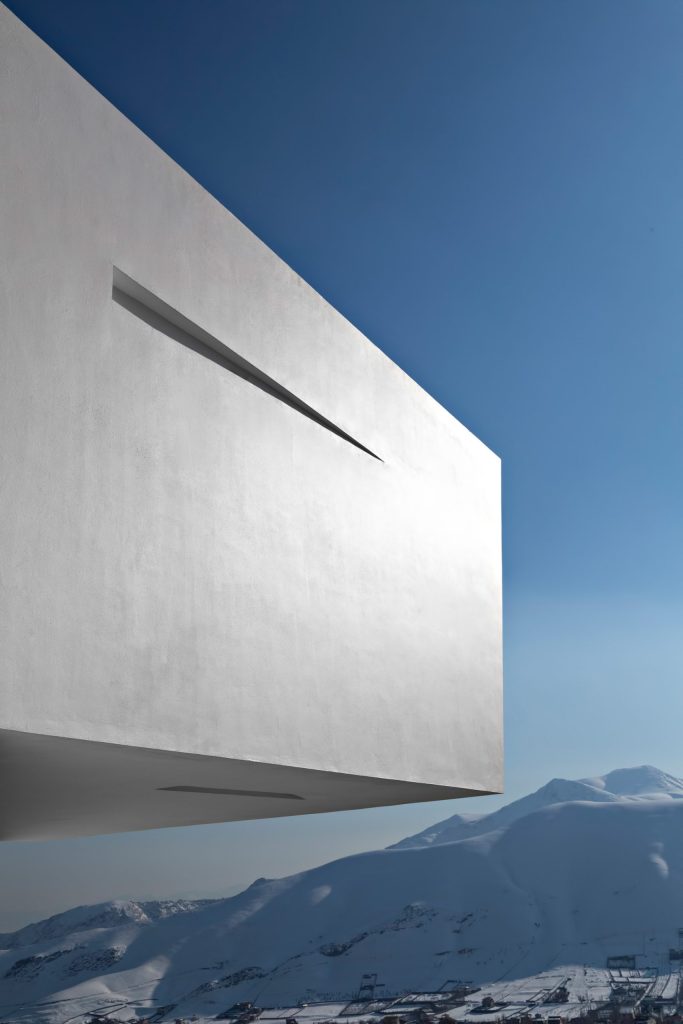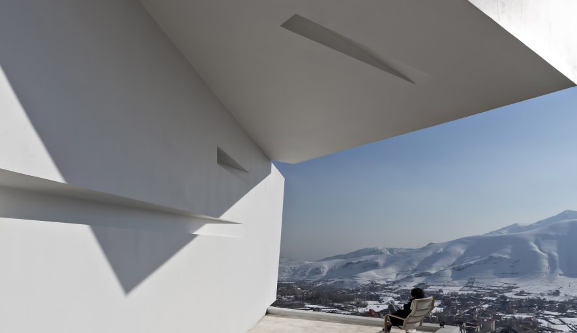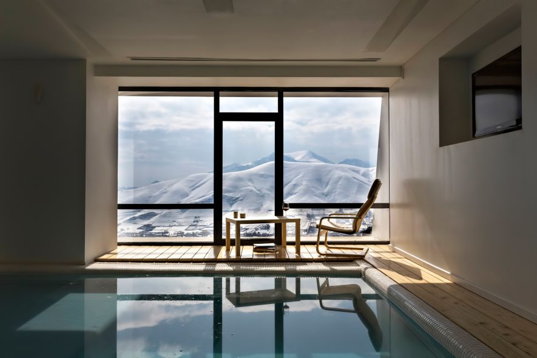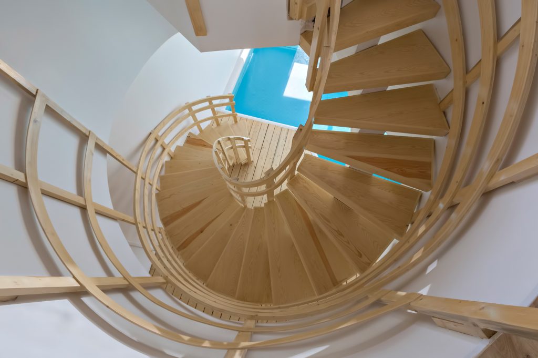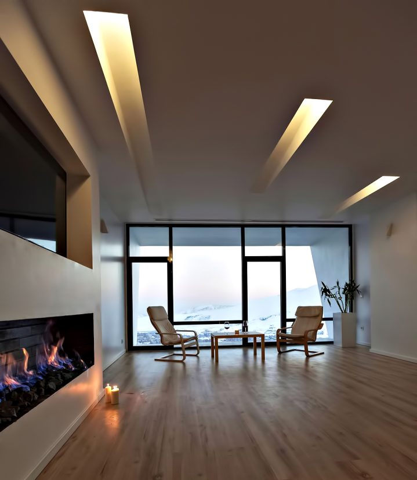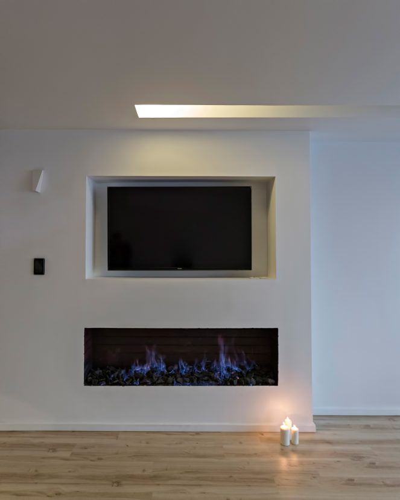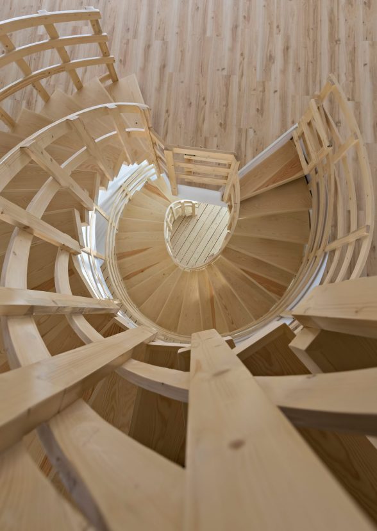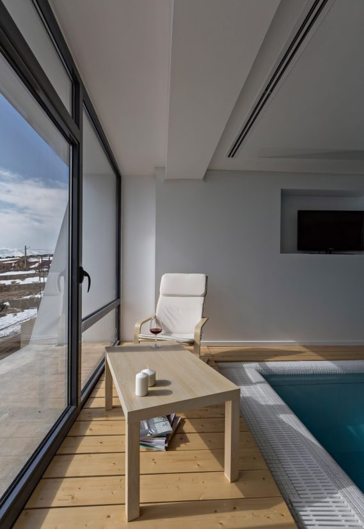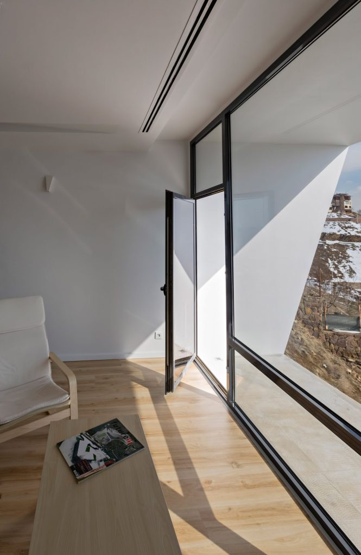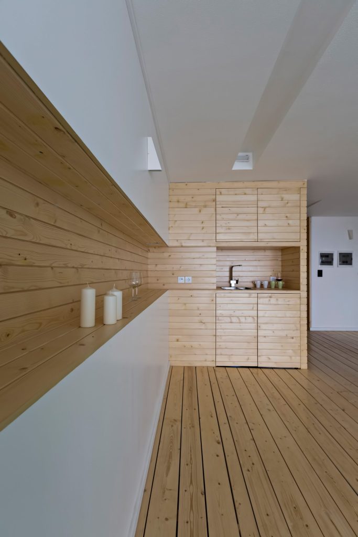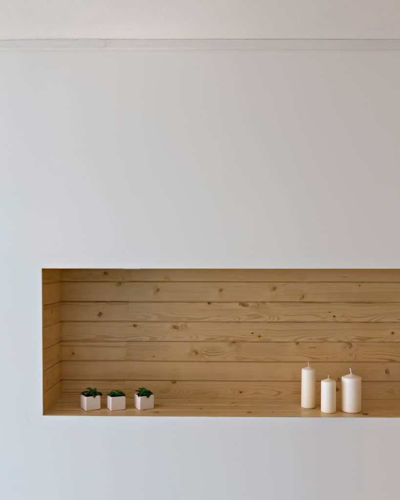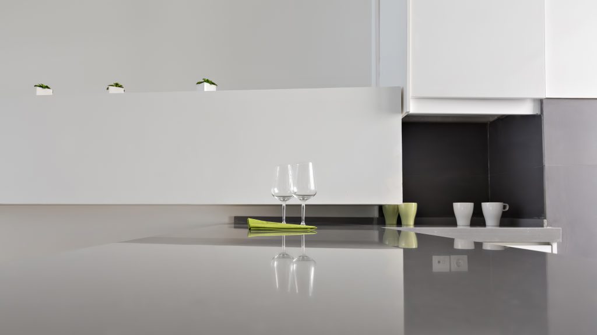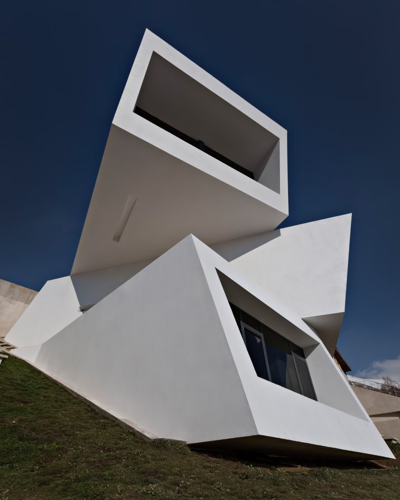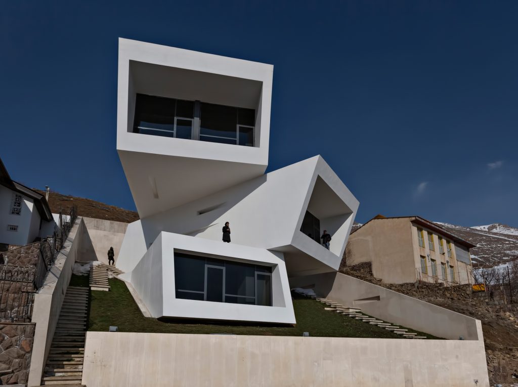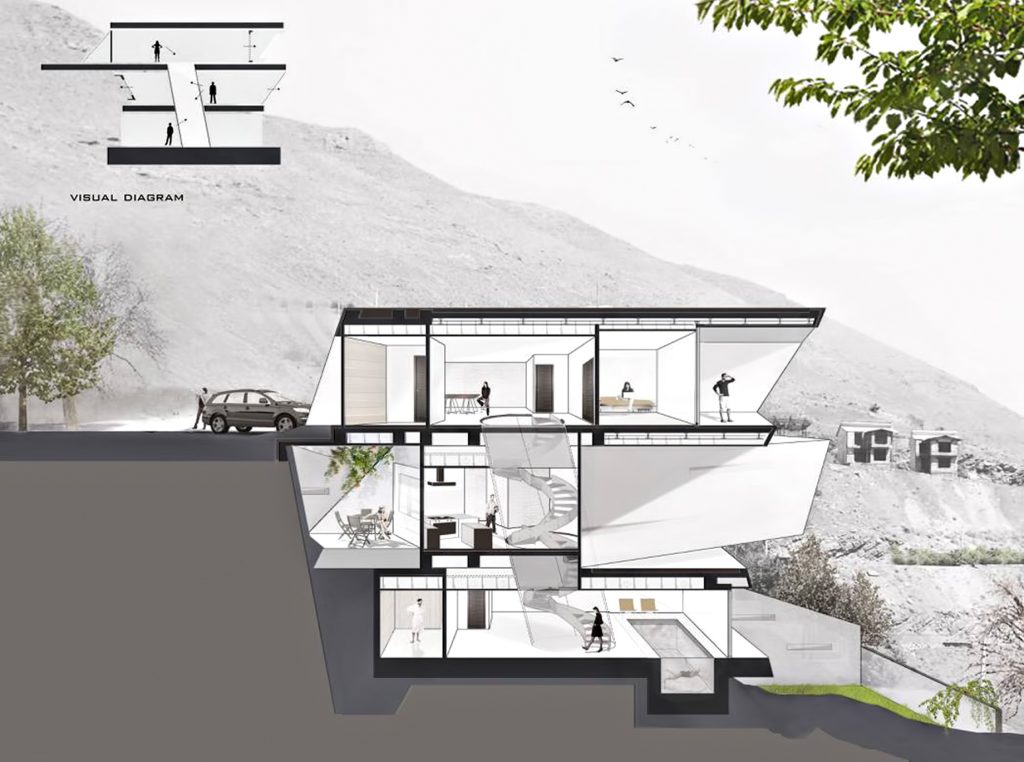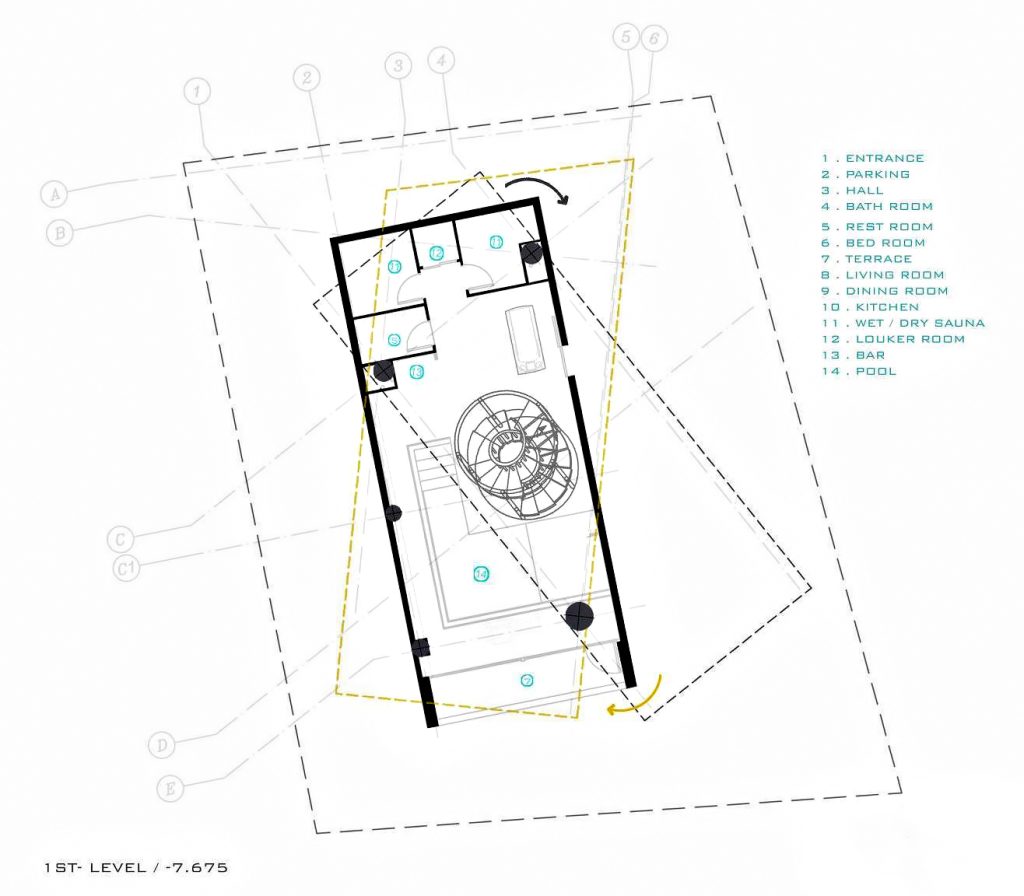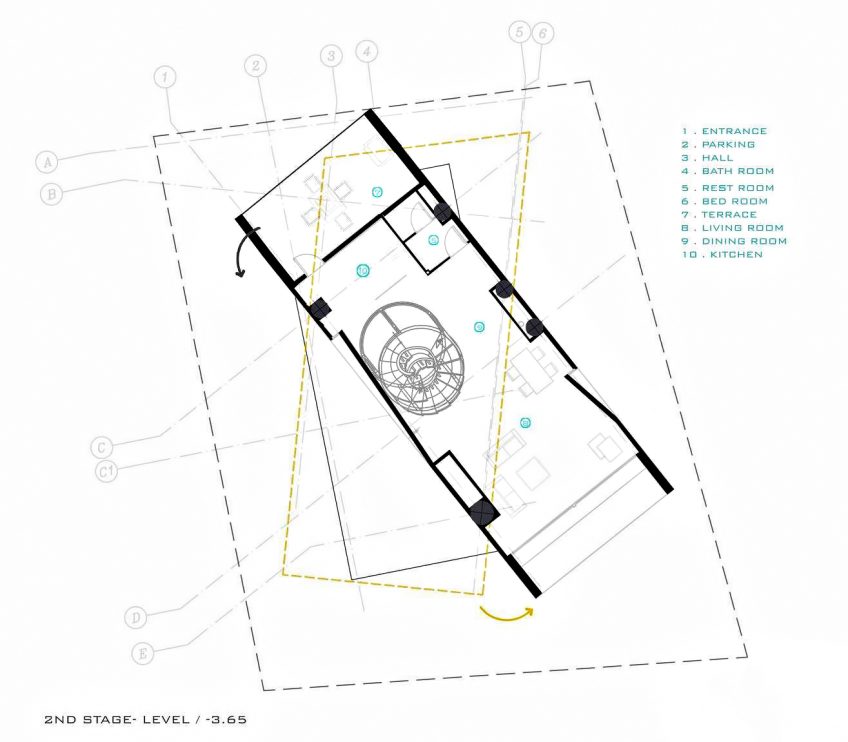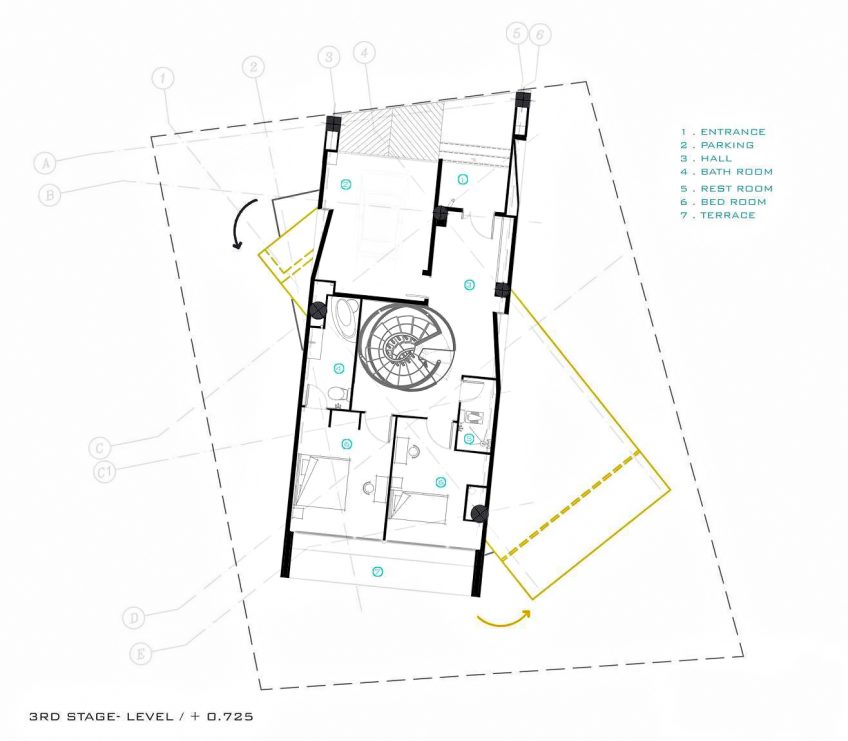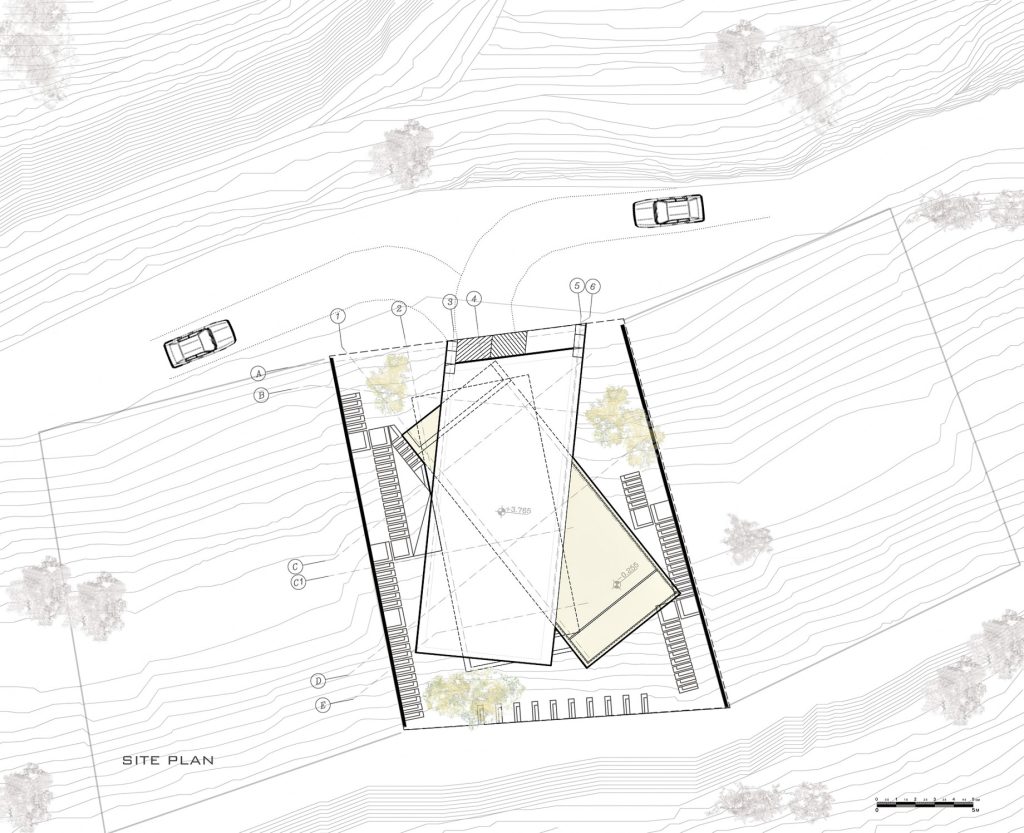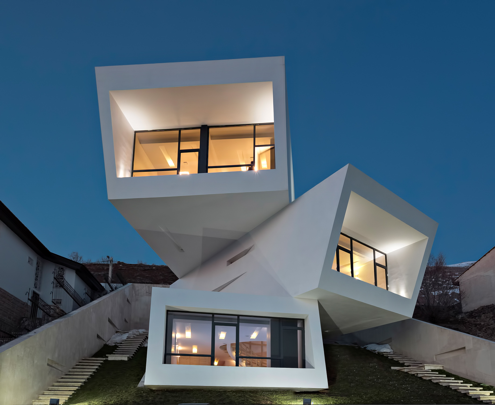
- Name: Mosha House
- Type: Modern Cubist
- Bedrooms: 2
- Bathrooms: 4
- Size: 2,800 sq. ft.
- Built: 2016
The three views house was created with a purity of form and geometry that blends the transverse volumes of its architecture to the natural domain of its landscape within the mountainous Tarrud Rural District in Iran. The adopted shape of this unique modern luxury residence is a transverse volume of cubes with separately directed views across the Mosha plain within the form of three suspended cantilevered boxes, each with a specific rotation to each other, creating multiple layers of minimalistic spaces refreshingly devoid of mediocrity.
Inspired to present a sense of visual suspension towards the wide endless views for all spaces within the residence, the sides of the boxes facing the plain have floor-to-ceiling windows acting a role more than just an opening or constructional element, they are like a transparent curtain between the interior volumes and a focused prism of the natural exterior setting.
An inclined cylindrical shaft is located in the intersection point of the cubes, which covers the stairs and has shaped a void that due to its position, supplies an oblique view among all three levels, which improves family interactions within the structure. A sense of nature flowing into the interior spaces is achieved by using wood as one of basic elements in the building, which can be seen in the floors and stairs moving upwards throughout the structure. The defining connecting element of this remarkable design is the influence of the entire building’s exterior being covered with one single distinctive white shield that emotionally and visually makes a visceral connection with the bright domain of the mountains in the distance.
- Architect: New Wave Architecture
- Photography: Parham Taghioff
- Location: Mosha, Tehran, Iran
