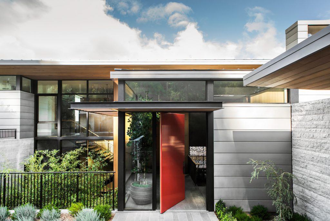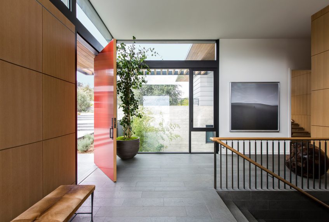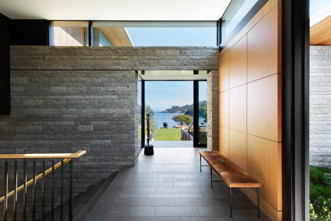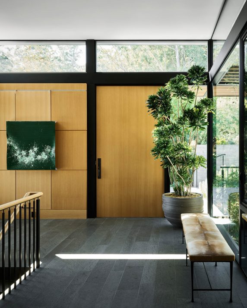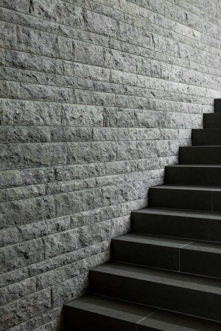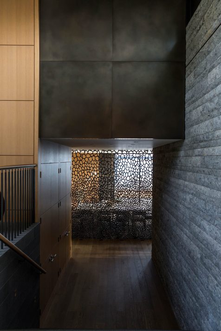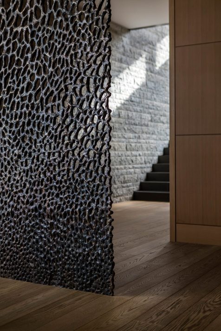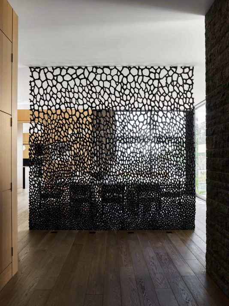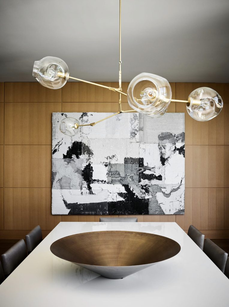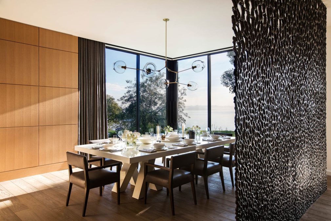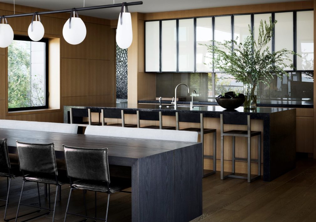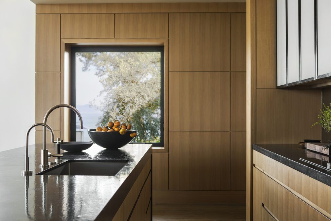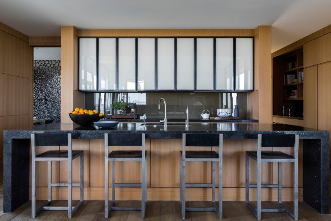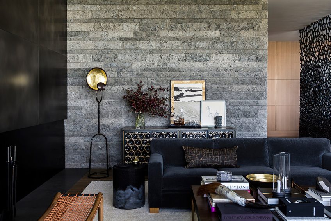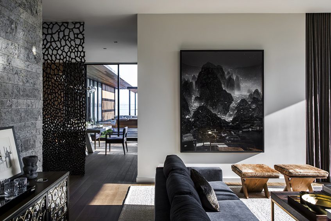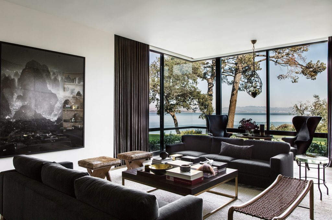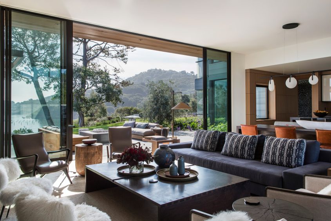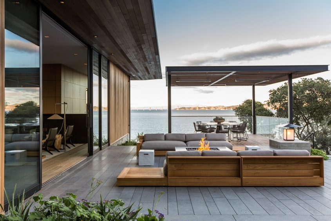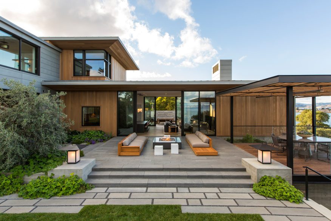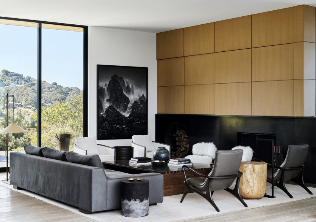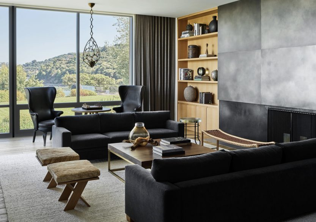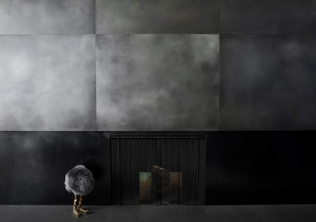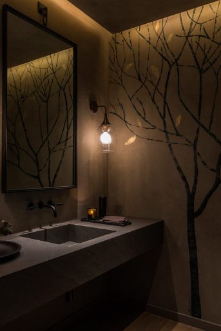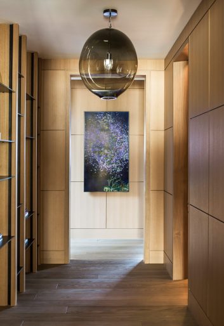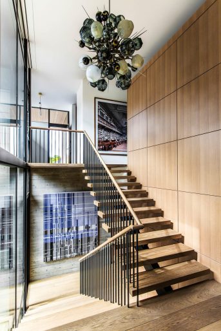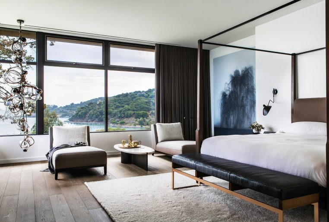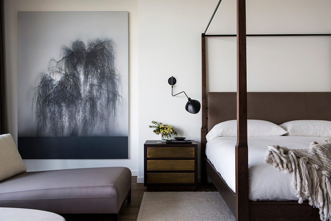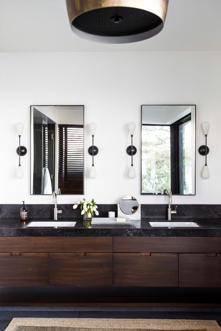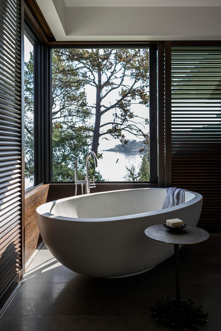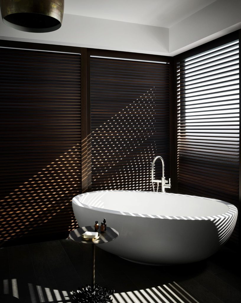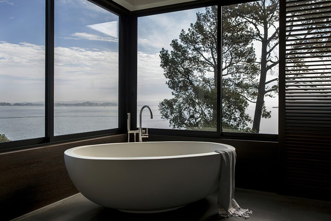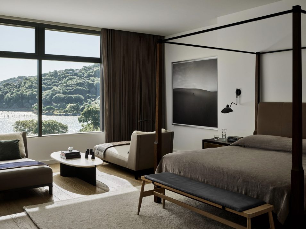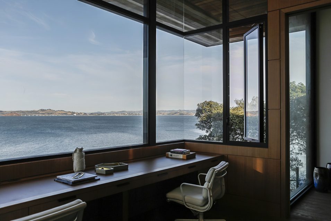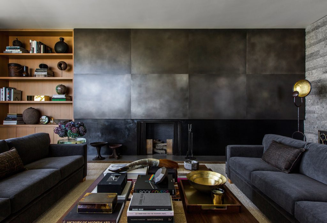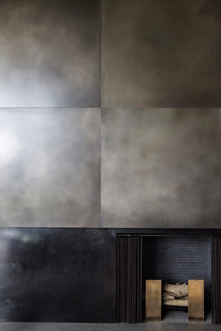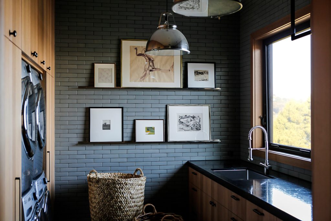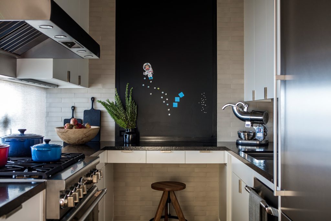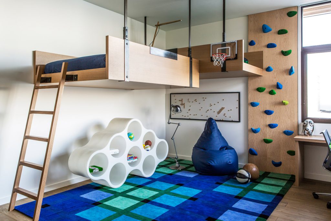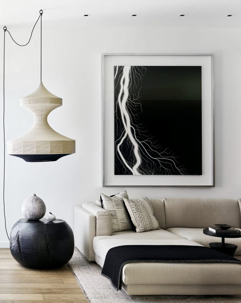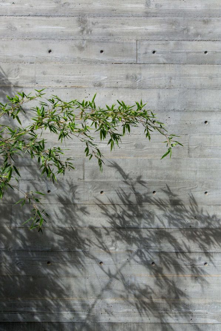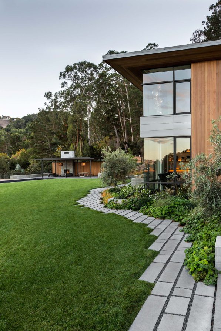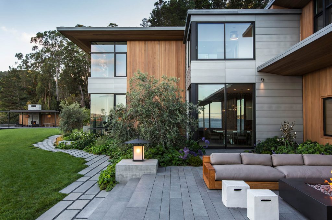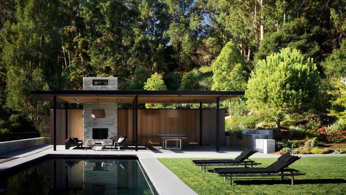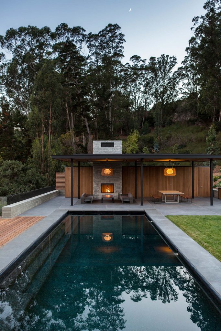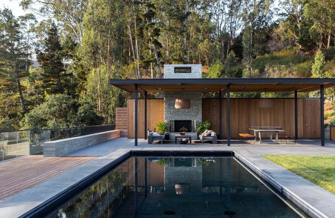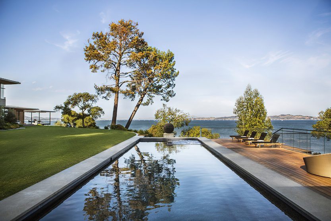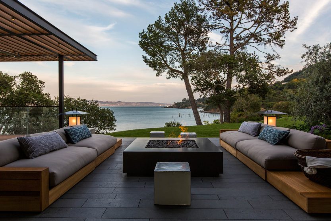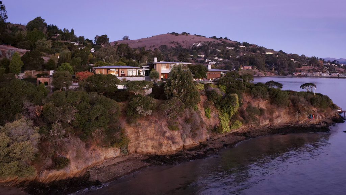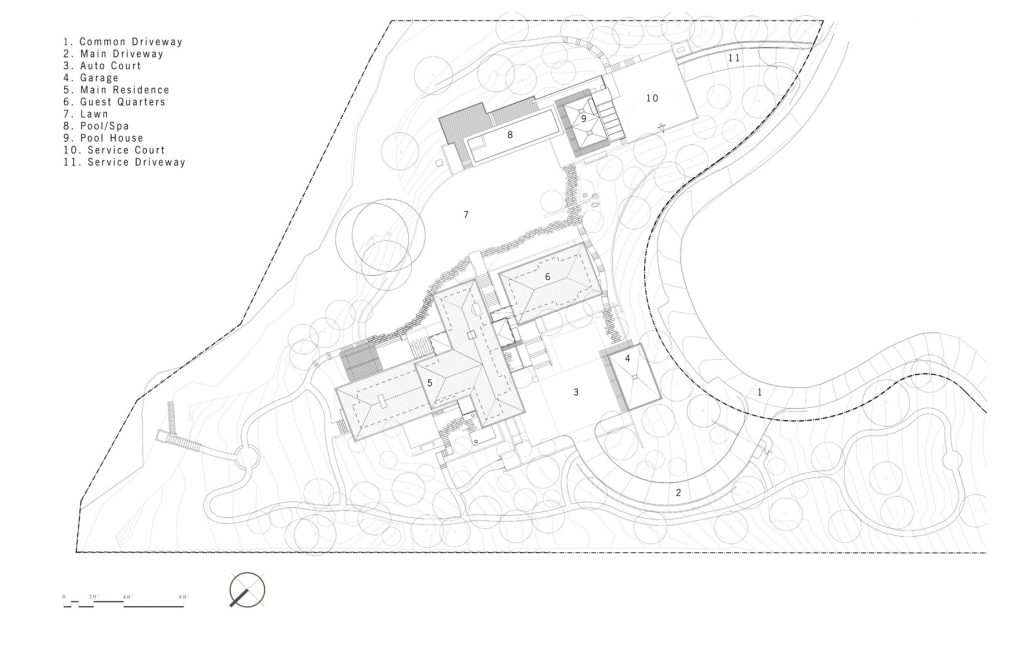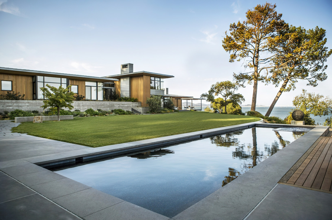
- Name: Tiburon Bay View
- Bedrooms: 4+
- Bathrooms: 5+
- Size: 12,000 sq. ft.
- Built: 2018
The Tiburon Bay View residence, designed by Walker Warner Architects with interiors by Nicole Hollis, emerges as an architectural symphony of form, function, and artistry. Conceived for a couple returning from Hong Kong to California’s picturesque Tiburon Peninsula, the residence is an embodiment of the West Coast architectural tradition, meshing modern clean lines with the site’s rugged topography. The compound-like structure, clad in vertical cedar and horizontal zinc panels, harmonizes with the terraced landscape, and maximizes the panoramic San Francisco Bay views. This sanctuary is designed for a multigenerational family, balancing secluded spaces with areas for communal activities, ensuring that the architecture supports rather than competes with the surrounding natural beauty delivering a narrative of spatial artistry intertwined with the Tiburon Peninsula’s natural contours.
Art and landscape are the keystones of this sensational residence, with a design that revolves around a two-ton bronze screen by sculptor Michele Oka Doner, accentuating the interplay between the meticulous geometries and the textual warmth of materials like zinc, cedar, oak, and stone. Deep overhangs and asymmetrical windows define the building’s silhouette, while half-levels within create a rhythmic flow and invite the ever-changing microclimate indoors. The home features dual entries – a top-floor private family exit and a formal entry with a striking red door and sunken garden, seamlessly connecting the indoor spaces with the outdoor amenities like the pool and lawn, suitable for both intimate family life and grand entertaining.
This masterpiece residence stands as a testament to the possibilities of multi-generational living and the celebration of gatherings. It’s a sanctuary that respects its inherited land, with rooms tailored for extended family and spaces designed for both grand entertaining and tranquil privacy. The home’s strategic positioning grants breathtaking vistas of the San Francisco Bay to the east, while the lush foliage on the western side serves as a serene buffer from the road and neighboring houses, creating an oasis of privacy. Labelled “Paradise” by its owners, the residence is a testament to the synergy between Walker Warner Architects and NICOLEHOLLIS, whose combined expertise has crafted a home that’s not only a dwelling, but a dynamic presence etched into the landscape, evolving with the ebb and flow of the coastal winds and the shifting hues of the bay.
- Architect: Walker Warner Architects
- Interiors: NICOLEHOLLIS
- Builder: Van Acker Construction
- Landscape: SCDA & Strata Landscape Architecture
- Photography: Laure Joliet, Douglas Friedman
- Location: Paradise Dr, Belvedere Tiburon, CA. USA
