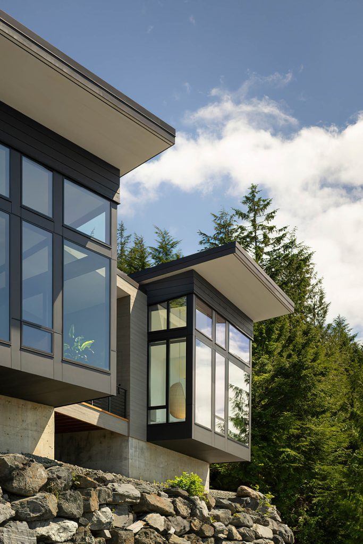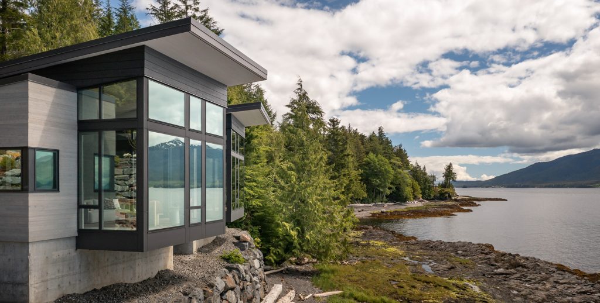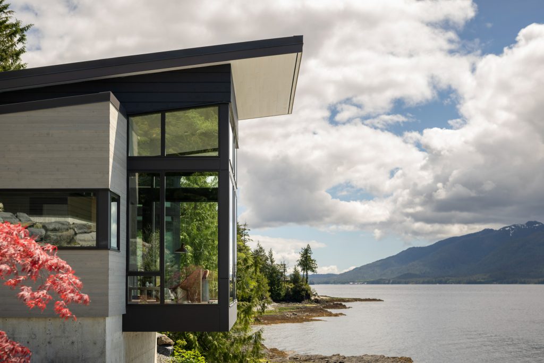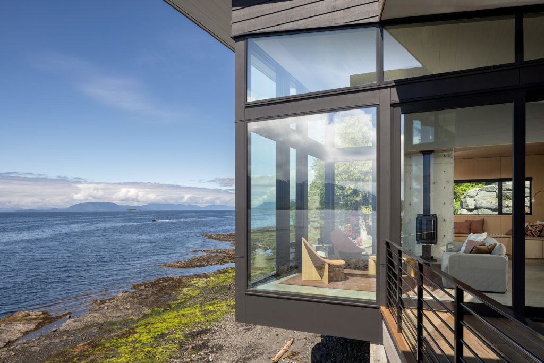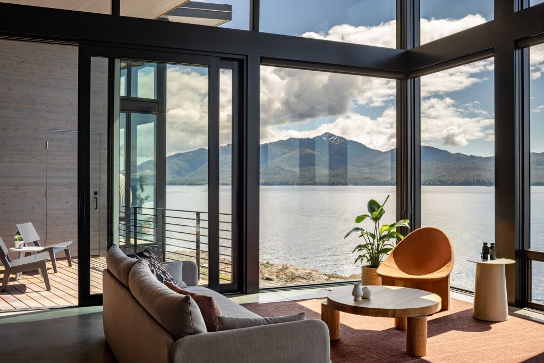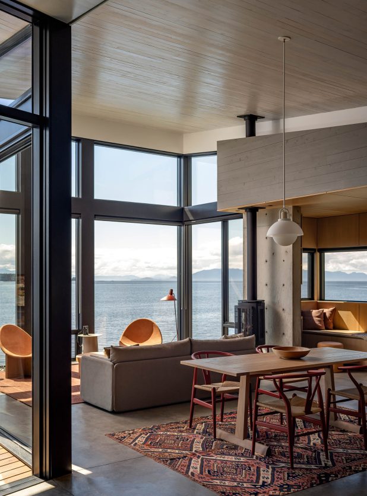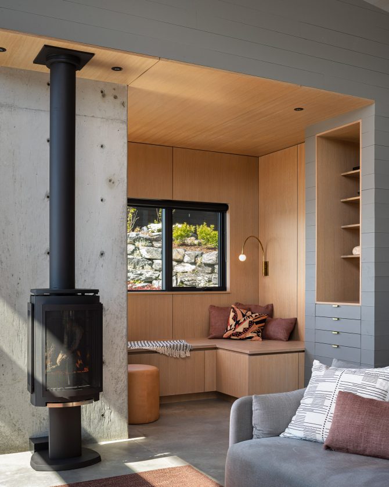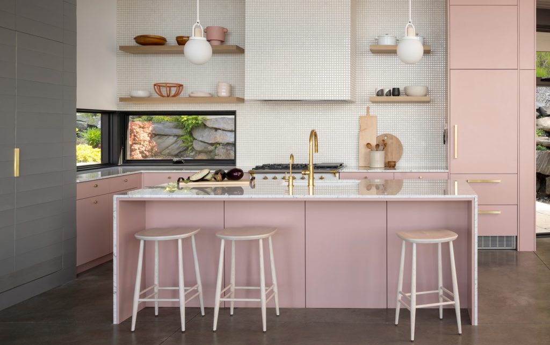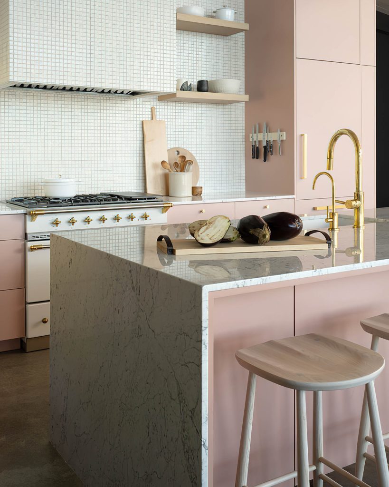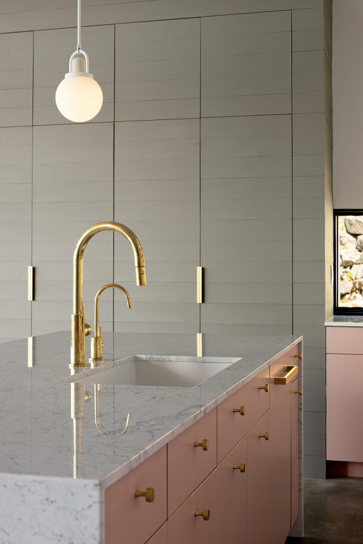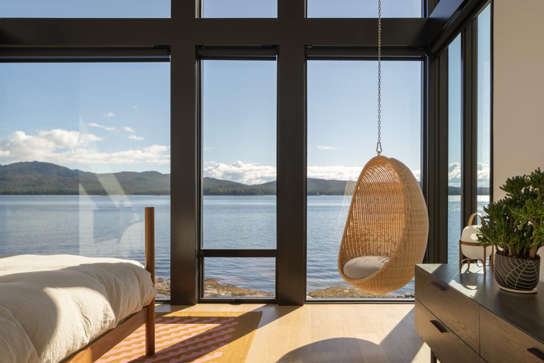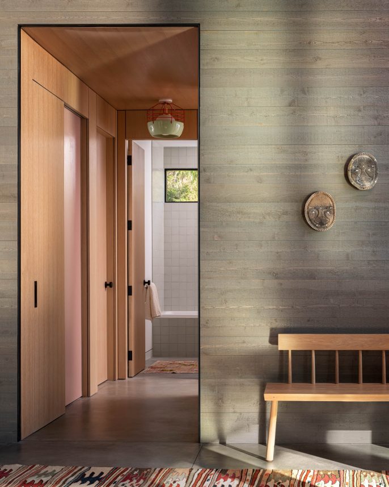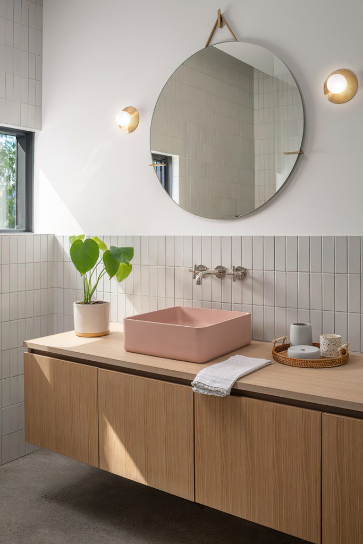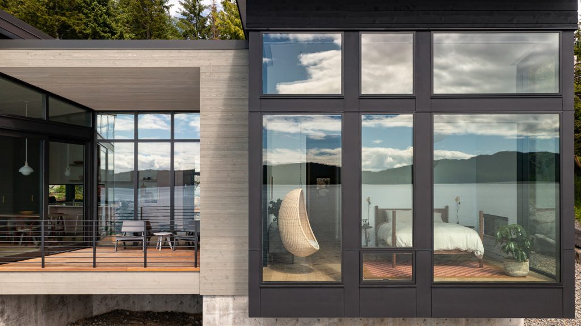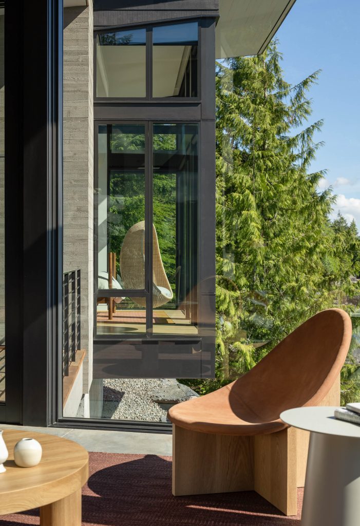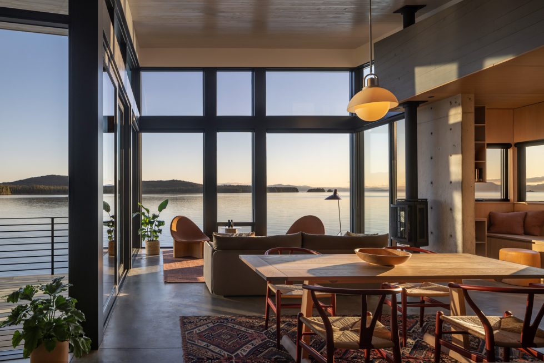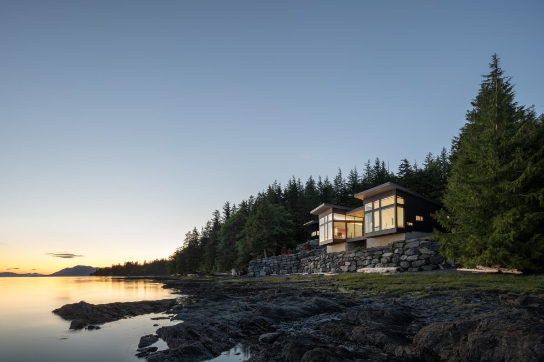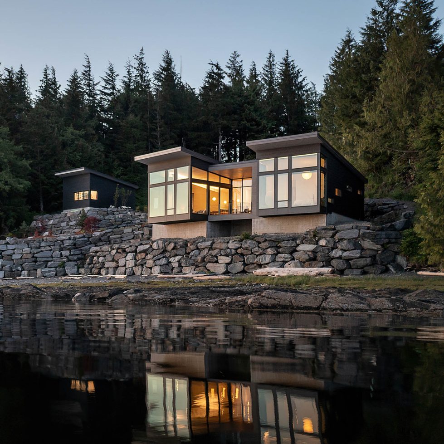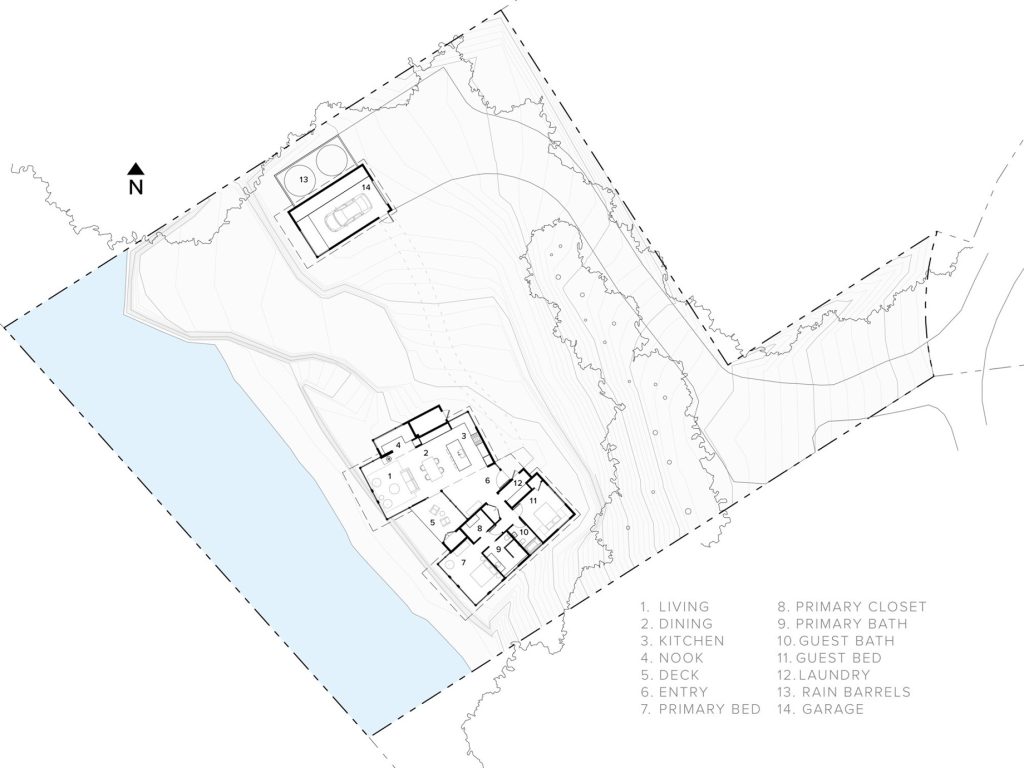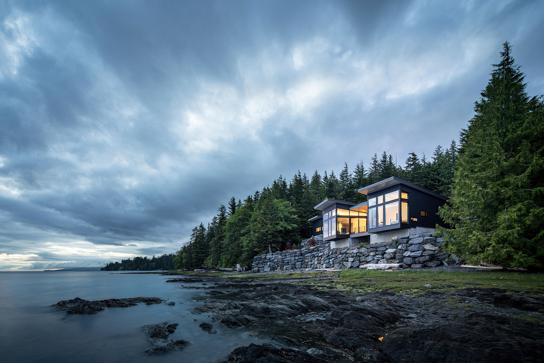
- Name: Tongass Ledge
- Bedrooms: 2
- Bathrooms: 2
- Size: 1,640 sq. ft.
- Built: 2021
Majestically perched upon the Alaskan shoreline, Tongass Ledge commands an awe-inspiring presence with its two volumes delicately angled to embrace panoramic views of the surrounding landscape and the pristine waters of the Tongass Narrows. Designed to cater to the dynamic lifestyle of a client commuting between Seattle and Ketchikan, the architectural masterpiece required a sophisticated yet uncomplicated form. The seamless integration of the home with its natural surroundings is achieved through a thoughtfully composed design, where two towering, shed roof structures, connected by a central knuckle, serve as a gateway to an outdoor deck, seamlessly merging private and public spaces. The eastern side, set under a canopy of trees, ensures privacy with minimal openings, while the western facade extends daringly over a rocky precipice, granting the primary bedroom and living room a breathtaking, cantilevered vantage point above the water.
Internally, the home’s interiors, curated by the talented Emily Knudsen, seamlessly reflect the client’s personality. Industrial materials find synergy with refined design elements, creating a unique ambiance that mirrors the rugged yet sophisticated character of Ketchikan. Locally sourced wood cladding extends from the exterior to the interior, intertwining with painted black windows in the living room. Concrete floors and a bold hearth wall complement pink cabinets and diverse metal accents in the kitchen. The collaborative genius of Knudsen and PBW Architects has birthed a bespoke, cohesive design, a testament to their ability to translate the client’s desires into a personalized sanctuary that transcends the ordinary.
Despite the challenges posed by the unique site, including a pre-existing concrete retaining wall and driveway, the architect navigated these constraints with finesse, creating a dwelling that harmonizes with its environment. Enduring intermittent construction pauses due to inclement weather, the architect’s perseverance transformed adversity into an opportunity for an enriched design process. The resulting structure is more than a home; it is a canvas where the spirit of Ketchikan converges with the client’s vision, resulting in an intimately tailored space that captures the essence of Alaskan wilderness. Tongass Ledge stands as a testament to architectural prowess, a haven where sea birds dance, seals bask, and humpback whales grace the observer from the sanctuary of a thoughtfully crafted dwelling.
- Architect: Prentiss+Balance+Wickline Architects
- Builder: Marble Construction
- Windows: Dynamic Fenestration
- Landscape: CJ Davidshofer
- Photography: Andrew Pogue Photography
- Location: Ketchikan, AK, USA
