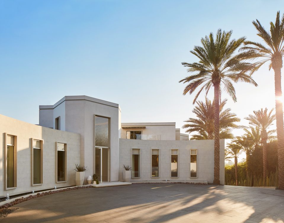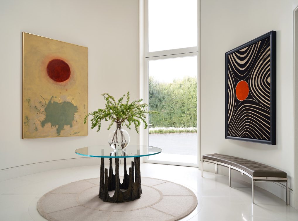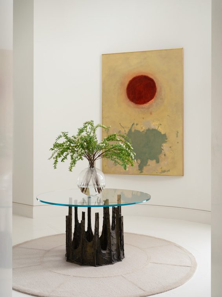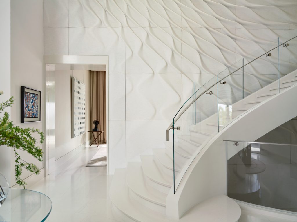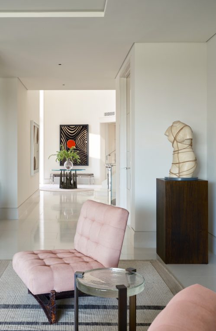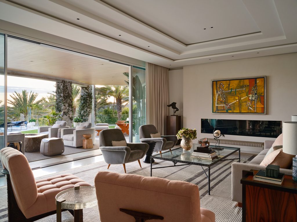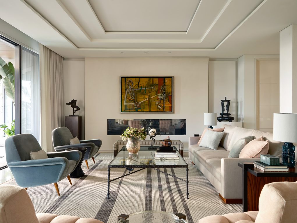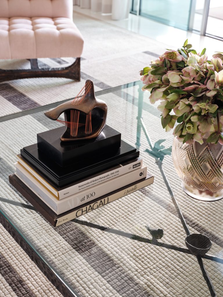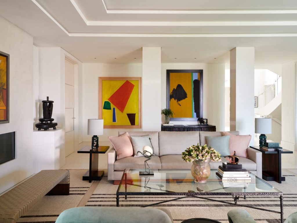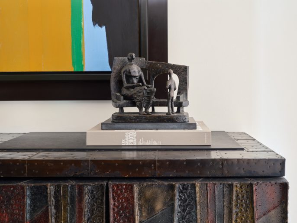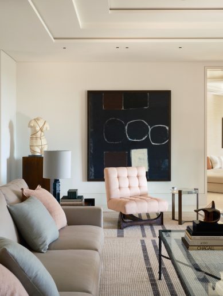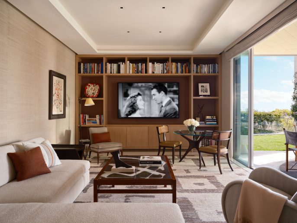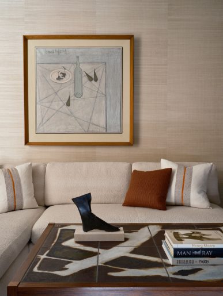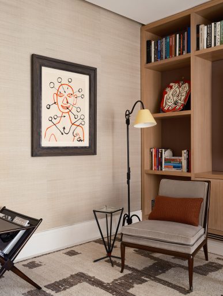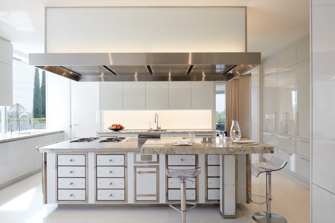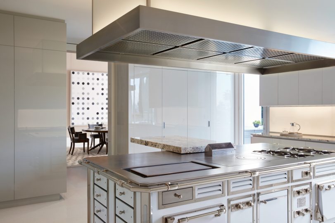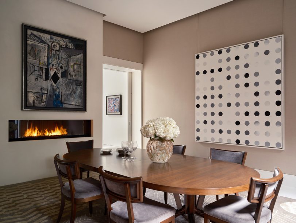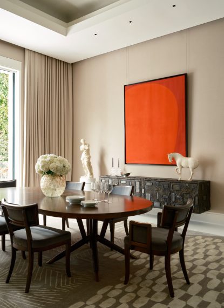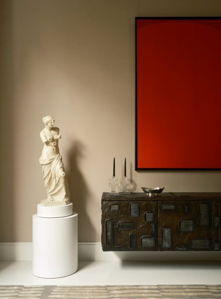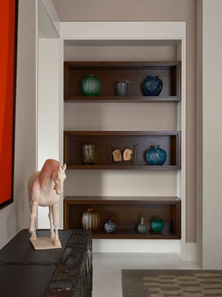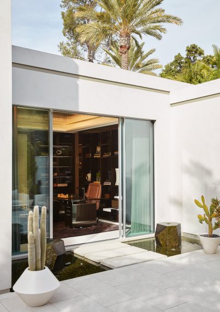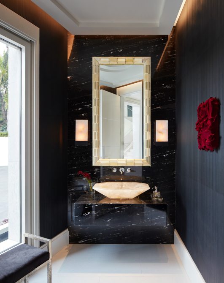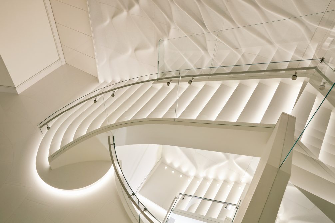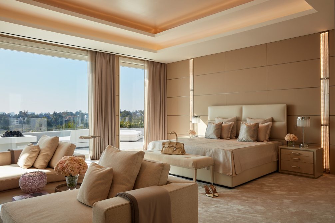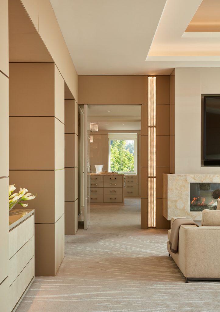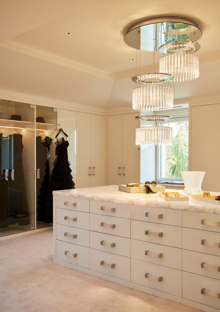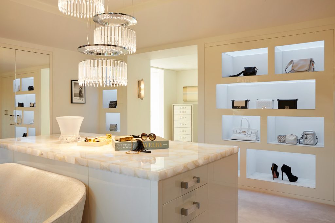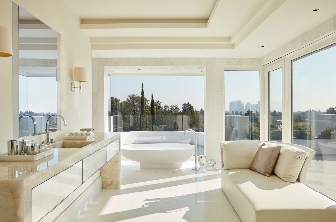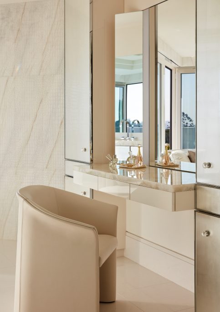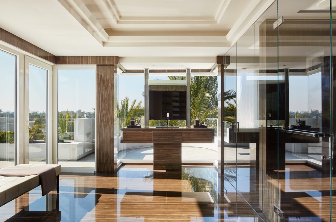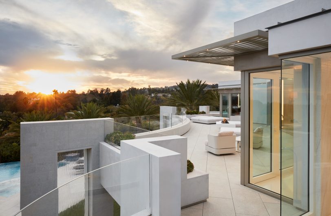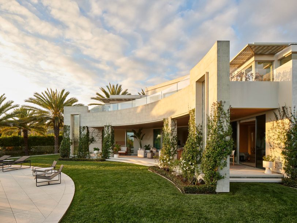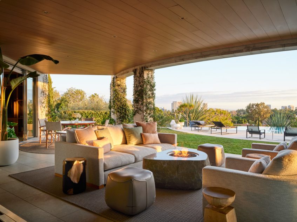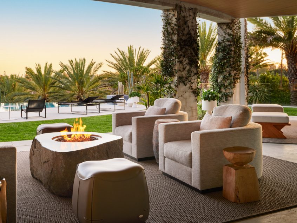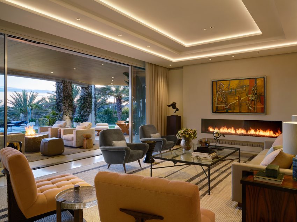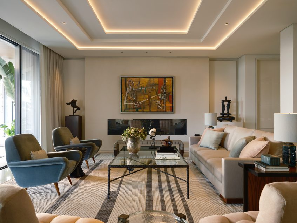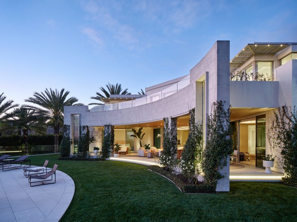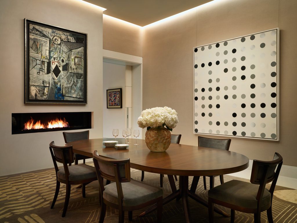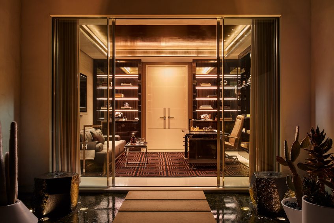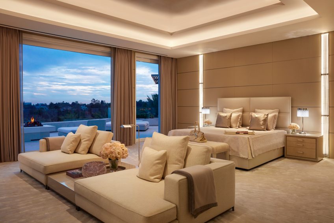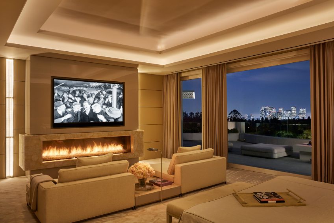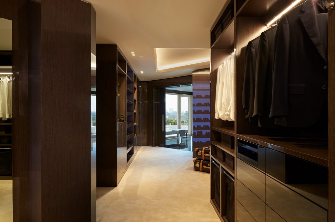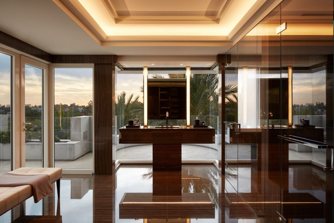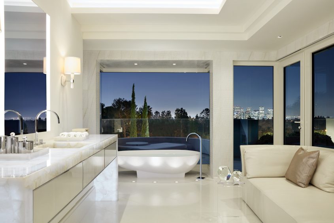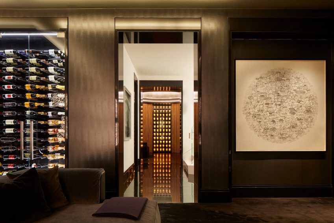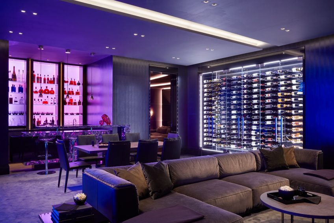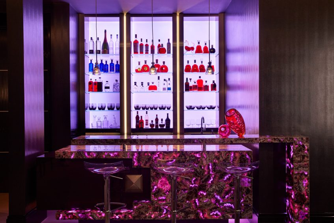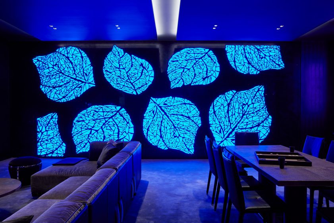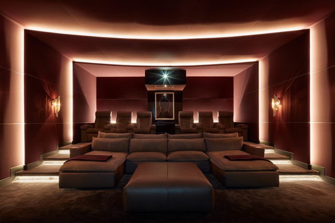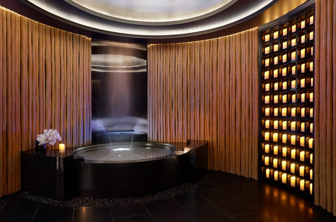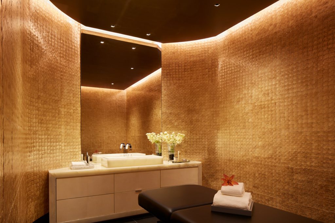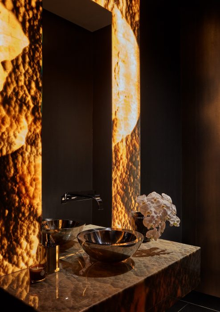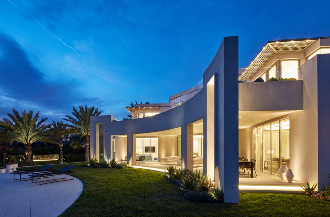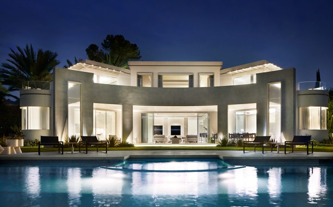Tower Road, by Landry Design Group, is perched atop a gated private driveway just minutes behind the iconic Beverly Hills Hotel, this newly completed contemporary estate redefines modern luxury in Los Angeles. Designed by Richard Landry, founder of Landry Design Group and a long-standing member of Architectural Digest’s AD100 list, the sensational residence has been completely reimagined from a former Mediterranean-style home into a sculptural, light-filled modern marvel. The transformation was a multi-year collaboration with global design powerhouses Zaha Hadid Architects, Magni Kalman Design (MKD), and Robert E. Truskowski Landscape Architects, blending architectural ambition with California’s indoor-outdoor lifestyle. Walls of glass open to expansive terraces, manicured gardens, and a striking infinity pool overlooking panoramic city-to-ocean views.
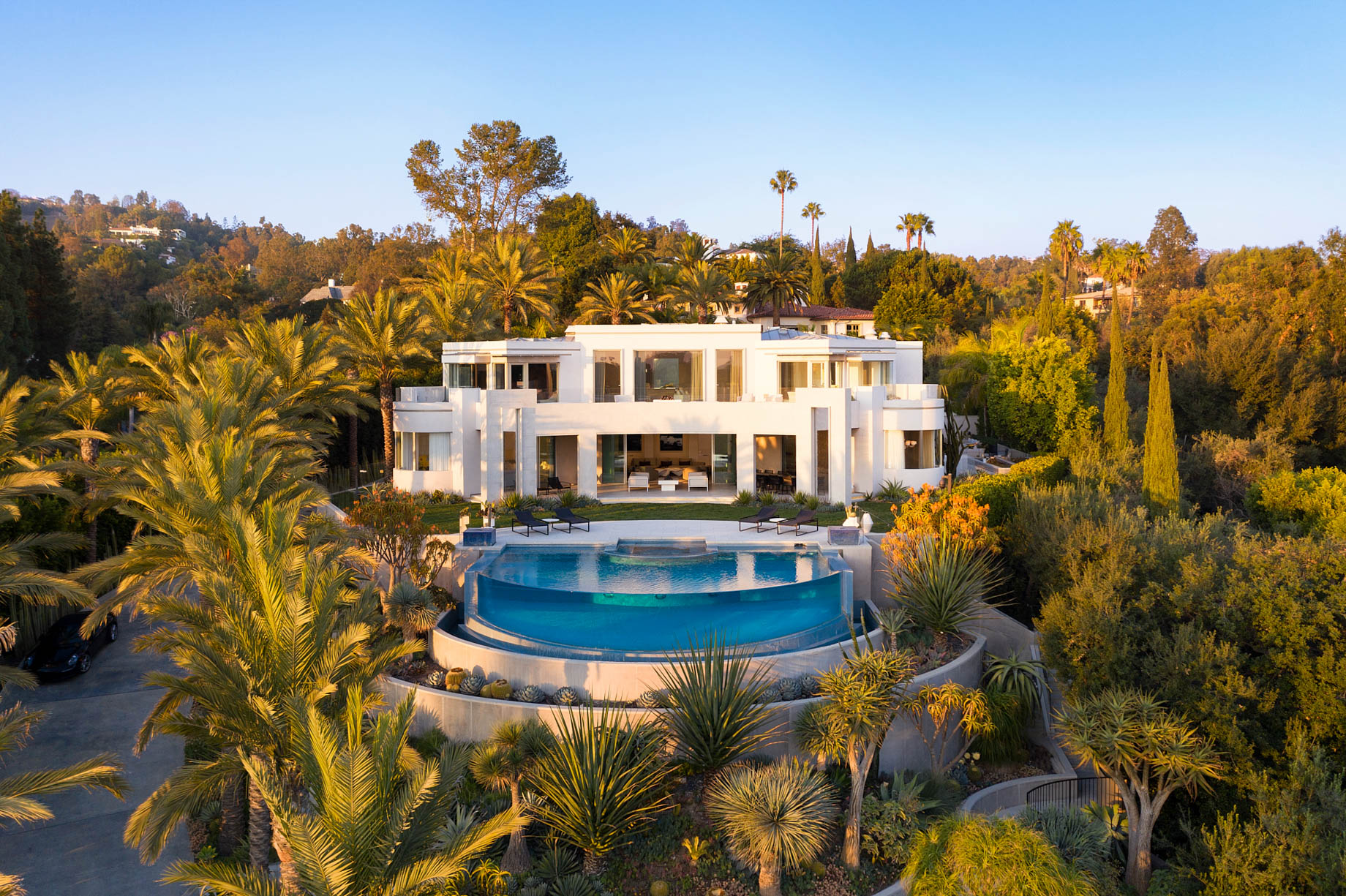
- Name: Tower Road
- Bedrooms: 6
- Bathrooms: 9
- Size: 12,434 sq. ft.
- Lot: 0.88 acres
- Built: 2016
Tucked away on nearly an acre in one of Beverly Hills’ most exclusive enclaves, just two minutes behind the iconic Beverly Hills Hotel, this newly completed architectural estate is a showcase of modern design and global collaboration. Reimagined by AD100 architect Richard Landry of Landry Design Group, the once-Mediterranean hillside property has been stripped to the studs and expanded into a modern contemporary residence with city-to-ocean views. Designed in partnership with Zaha Hadid Architects, and Magni Kalman Design, the home features an open-concept layout with soaring 30-foot ceilings, sliding walls of glass, and multiple terraces that seamlessly connect to the lush outdoors. Anchoring the home is a one-of-a-kind three-storey curved feature wall designed by Zaha Hadid, one of only three in existence, carved in marble and dramatically illuminated by natural skylight above the sculptural staircase.
Inside, each of the six bedrooms and nine bathrooms is defined by a refined mix of sleek finishes and bespoke detailing. The entire upper floor is dedicated to a private primary suite with dual bathrooms, oversized closets, a fireplace lounge, and a balcony that floats above the views. Art, architecture, and functionality are central to the design, with interiors curated by Magni Kalman Design and accented by sculptural furnishings, including Hadid’s Mercuric coffee tables and a bathroom fitted with a solid quartz tub and Lalique fixtures. On the lower level, amenities cater to both quiet luxury and everyday living: a cinema, bar, wine cellar, spa with massage room, and gym provide spaces to relax or entertain. Durable materials and custom finishes were thoughtfully chosen to accommodate family life without compromising the home’s bold aesthetic.
Landry, known as the “king of the megamansion,” approached the rebuild with clean geometry and softened massing to correct the home’s original odd angles and low ceilings. Long curved walls were introduced to guide the flow, while expansive glass elements flood the interiors with California light. The landscape, designed by Robert E. Truskowski, mirrors the home’s sculptural ethos, surrounding the rear terrace and infinity-edge pool with curated pathways and greenery. A long-gated driveway ensures privacy, opening to a dramatic entryway that frames both art and architecture. With its rare blend of iconic design, international collaboration, and luxurious functionality, this home sets a new benchmark for high-end luxury real estate in Beverly Hills.
- Architect: Landry Design Group
- Builder: Peter McCoy Construction
- Interiors: Magni Kalman Design
- Landscape: Truskowski Landscape Architects
- Photography: Roger Davies
- Location: 1108 Tower Rd, Beverly Hills, CA, USA
