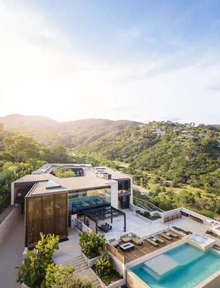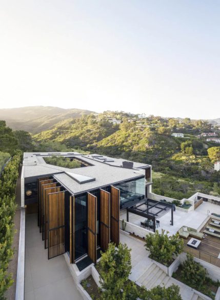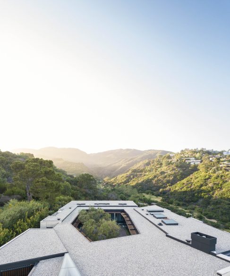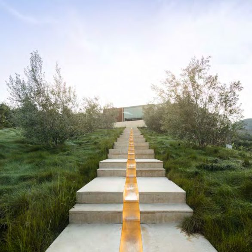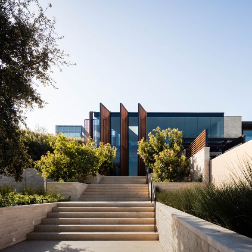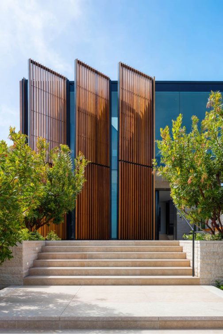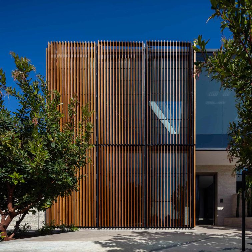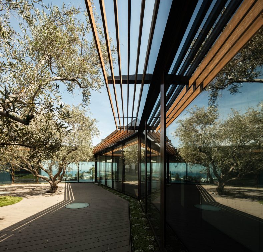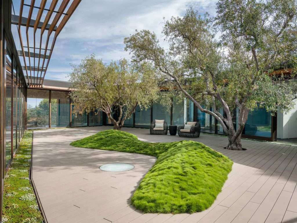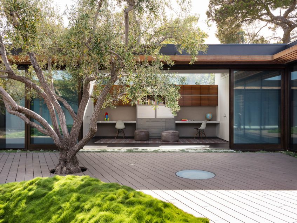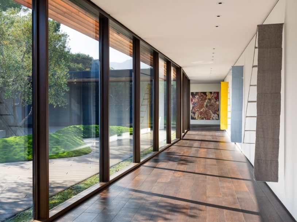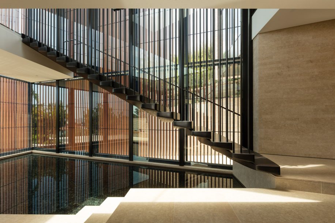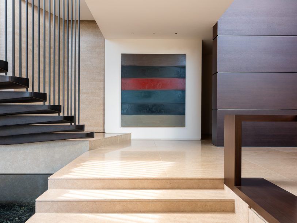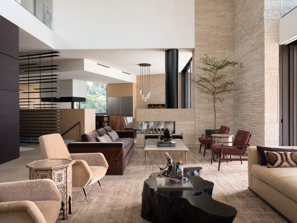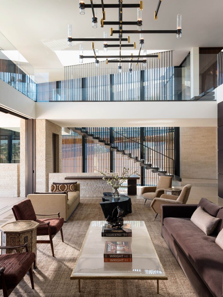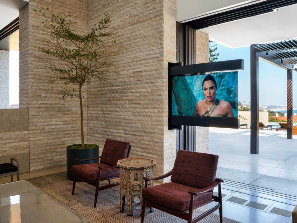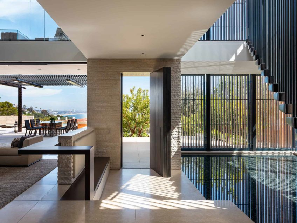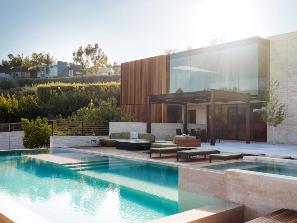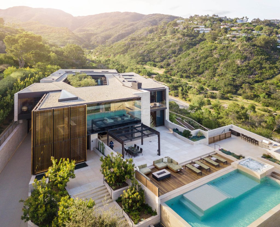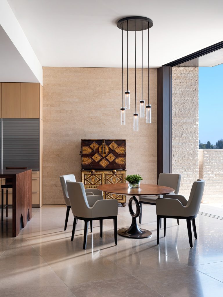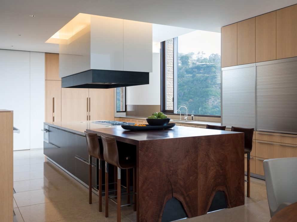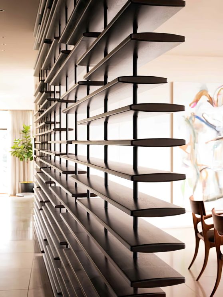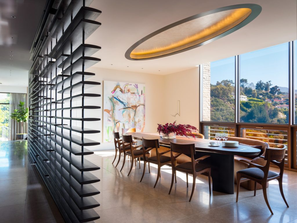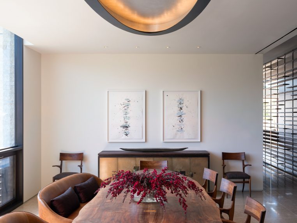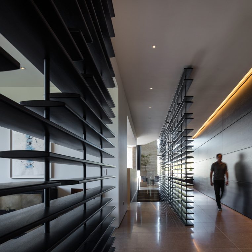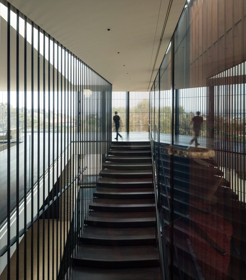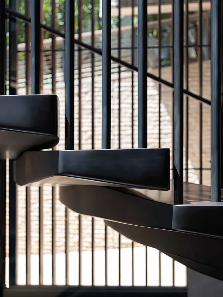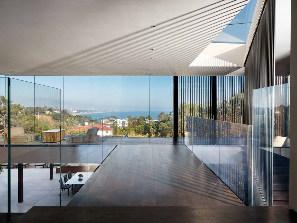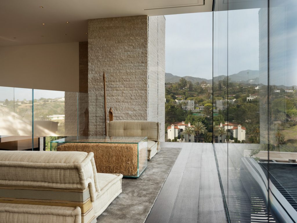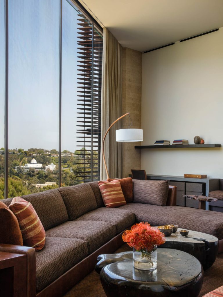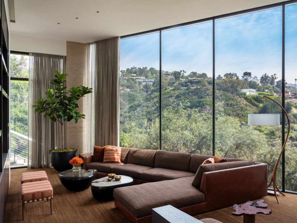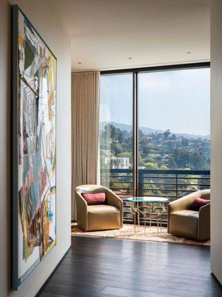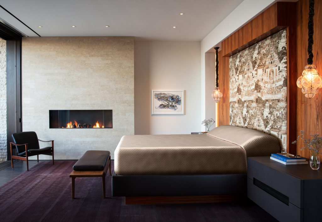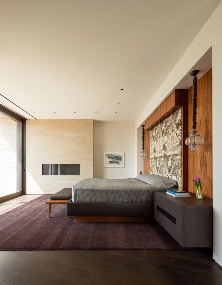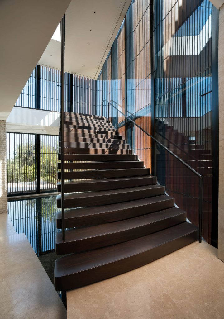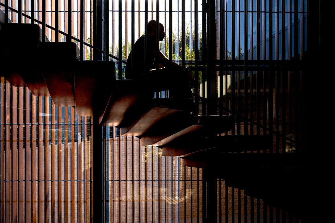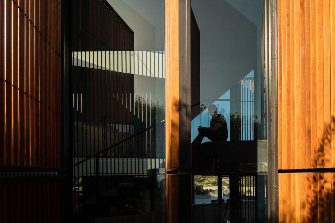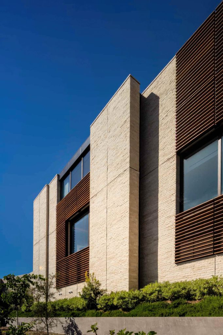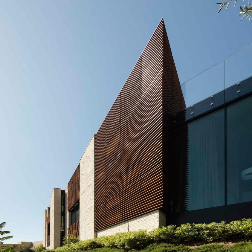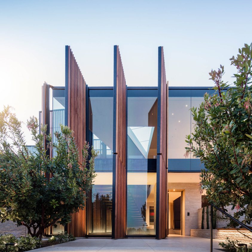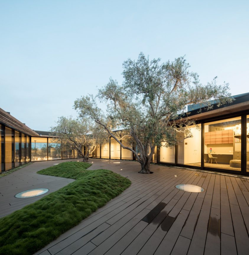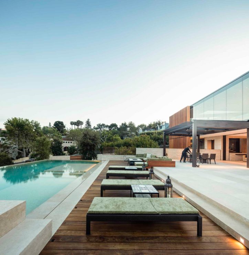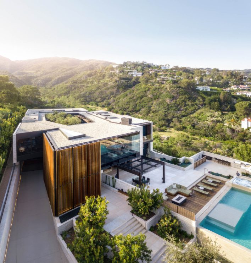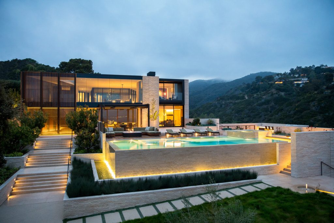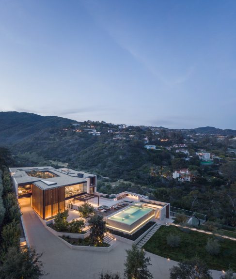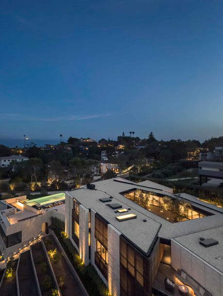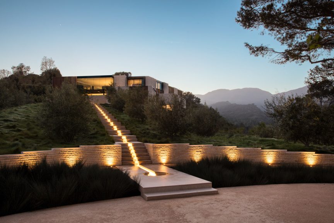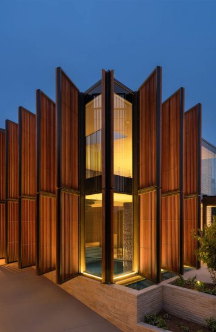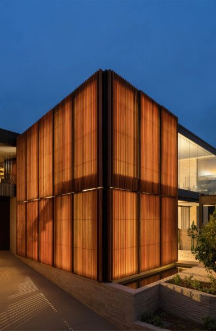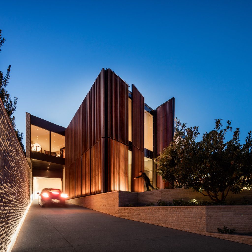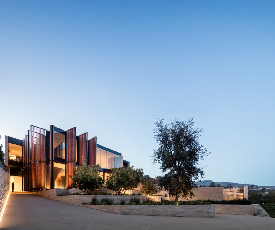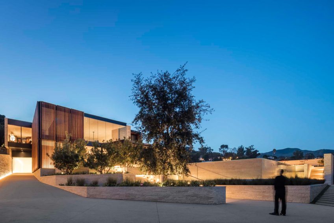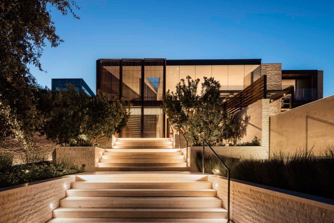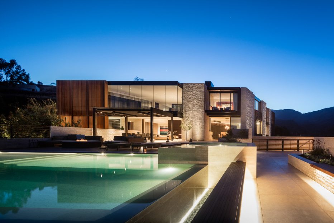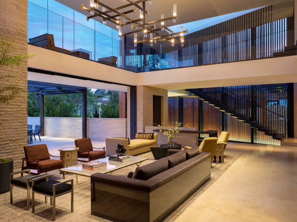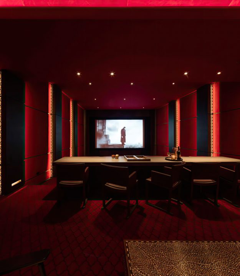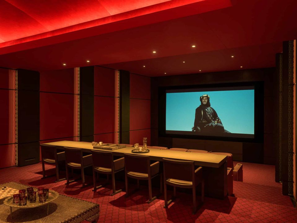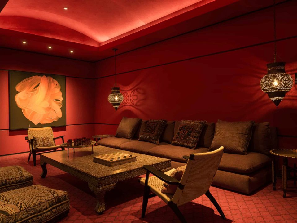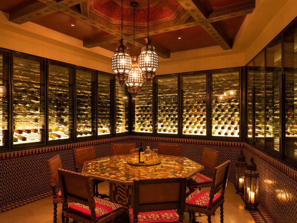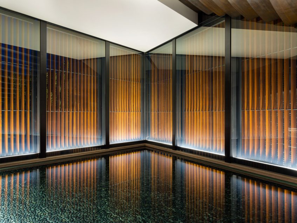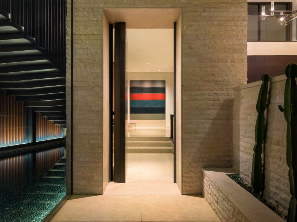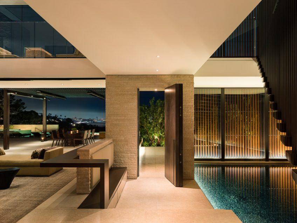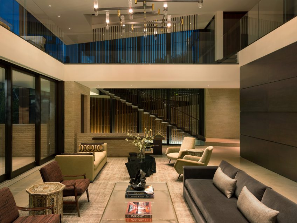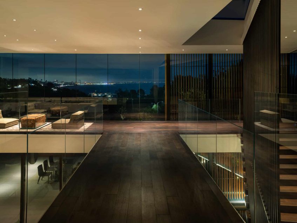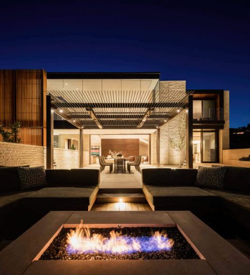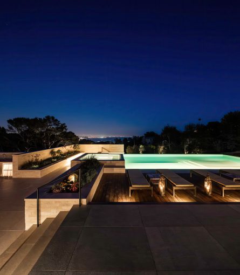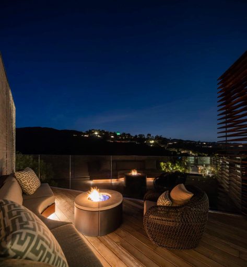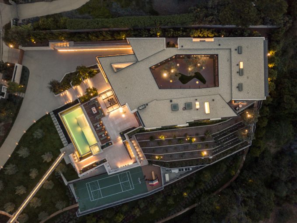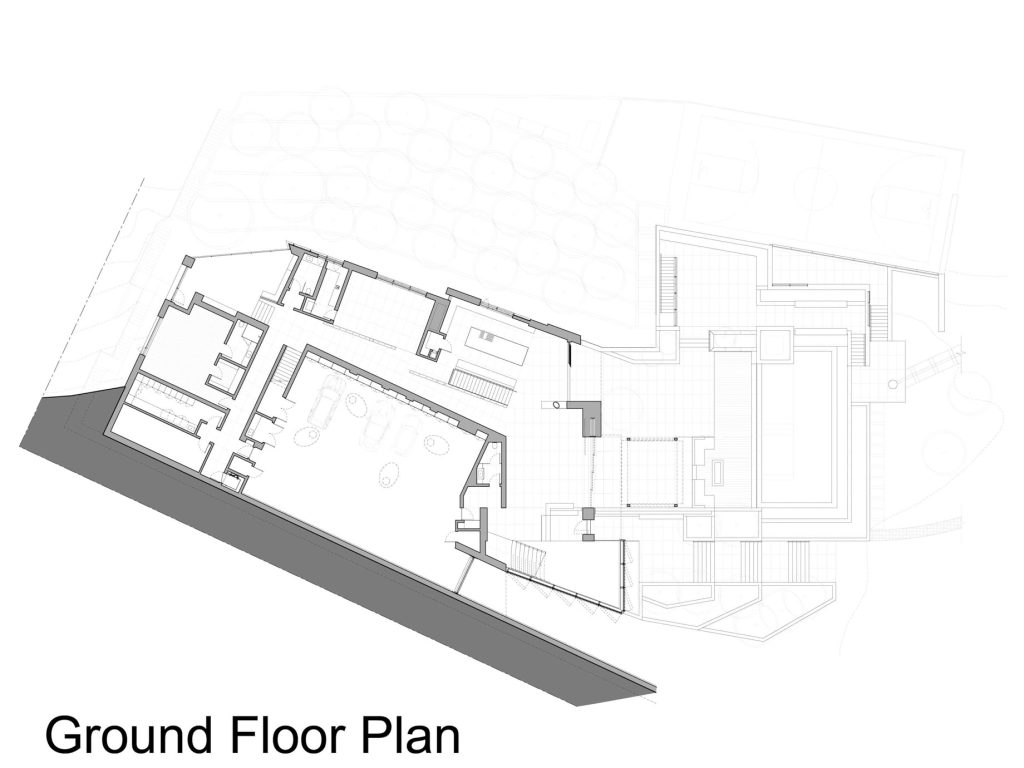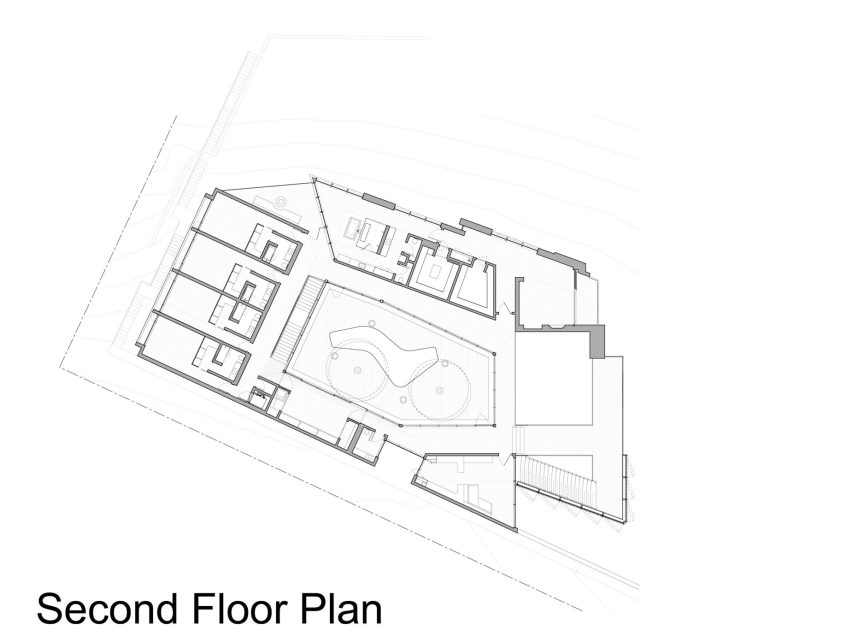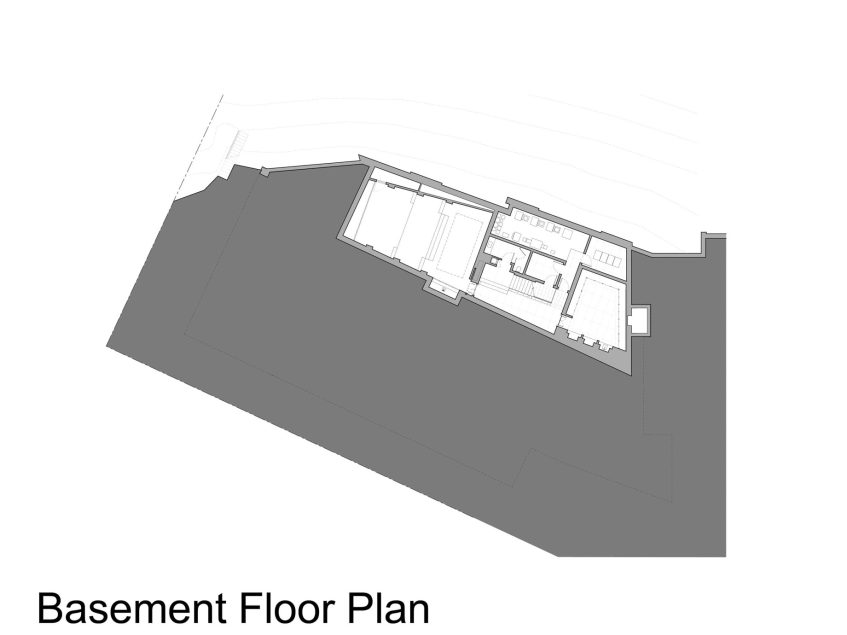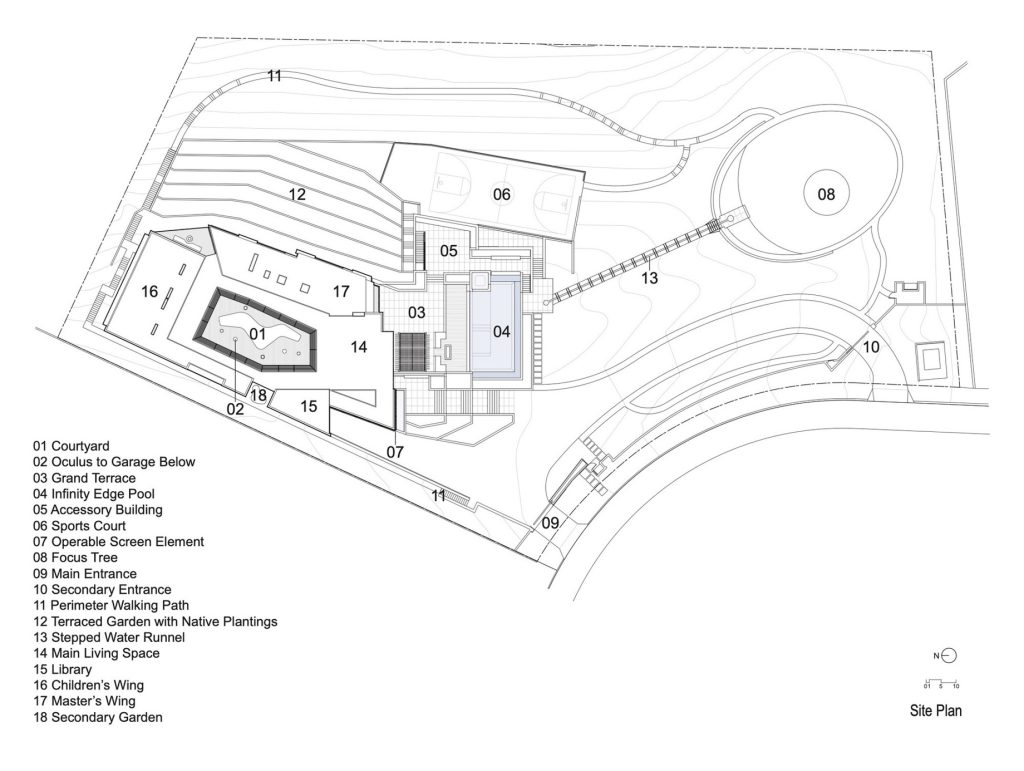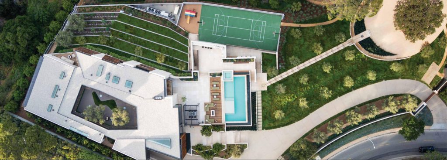Tramonto Residence, by ShubinDonaldson, is a sensational contemporary home designed to harmonize with its dramatic surroundings. The property embraces steep canyon topography, integrating seamlessly with the adjacent state park while offering sweeping views of the Santa Monica Mountains, the coastline, and the Pacific Ocean. Strategically terraced into the natural contours of the hillside, minimizing its visual impact while reinforcing the slope through sub-grade structural elements, the residence is divided into two principal masses, connected by open-air terraces that balance semi-public gathering spaces with private retreats. A refined palette of limestone, high-performance glazing, and dark ipe wood enhances the home’s organic connection to the landscape, while drought-tolerant plantings and a grove of trees reinforce the site’s ecological sensitivity.
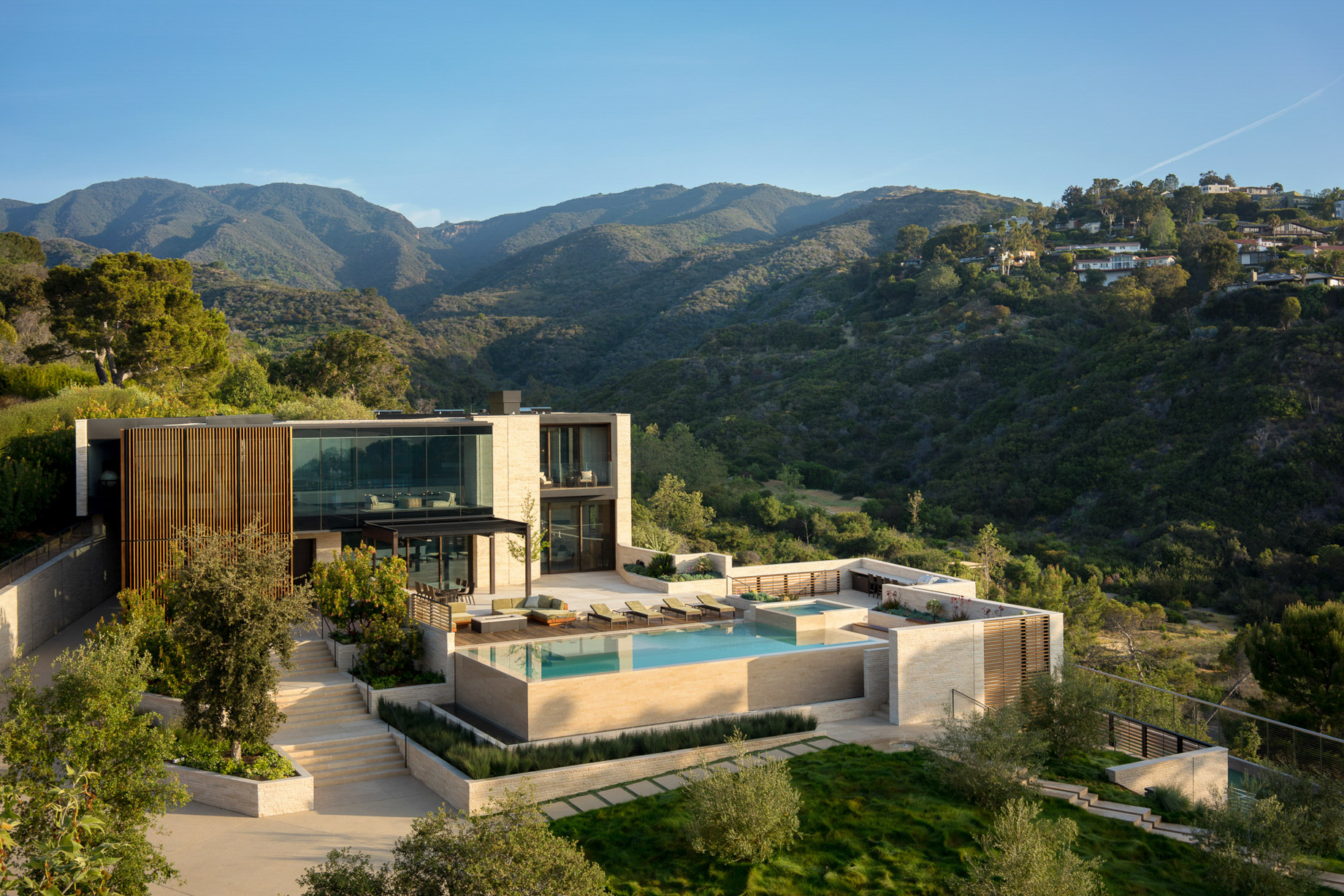
- Name: Tramonto Residence
- Bedrooms: 5
- Bathrooms: 10
- Size: 17,000+ sq. ft.
- Lot: 1.92 acres
- Built: 2018
Perched in the foothills of Pacific Palisades, the Tramonto Residence is a striking 17,000-square-foot contemporary home that harmonizes with its dramatic natural surroundings. Designed to integrate with the adjacent state park, the residence embraces the steep topography, using terraced architecture to create a seamless connection between the built environment and the landscape. The property spans almost two acres, with the main house and an accessory building strategically positioned to maximize sweeping views of the Santa Monica Mountains, the canyon below, and the Pacific Ocean. A carefully curated palette of limestone, high-performance glazing, and dark ipe wood accentuates the home’s architectural presence while fostering a strong indoor-outdoor relationship that defines Southern California living.
The residence is composed of two principal volumes, a 14,500-square-foot main house and a 2,500-square-foot accessory building, both positioned to optimize privacy, natural light, connectivity to the outdoors with each shaped by the contours of the hillside. Expansive sliding glass doors open onto an infinity-edge pool and grand patio, blurring the line between interior and exterior spaces, while a more secluded courtyard offers privacy at the heart of the home. Inside, the design balances sculptural elements with functionality, featuring a mezzanine and bridge that float above a reflecting pool, a state-of-the-art theater, and a striking 3D-milled mahogany staircase with cantilevered treads. Natural light plays a central role in the home’s energy-efficient design, with strategically placed skylights, louvered shading systems, and passive ventilation enhancing comfort while maintaining a connection to the outdoors.
Beyond its architectural achievements, Tramonto Residence is a model of environmentally conscious design. A grove of 200 planted trees and drought-tolerant landscaping support local wildlife while blending into the native terrain. The accessory building, which houses a gym, guest quarters, and a recreation space overlooking a play court, is discreetly integrated into the lower hillside, reinforcing the property’s respect for its natural setting. Every element, from the carefully planned siting to the material choices, reinforces the home’s relationship with its surroundings, creating a refined yet grounded retreat that embodies the essence of modern coastal luxury.
- Architect: ShubinDonaldson
- Builder: Winters Schram Associates
- Contractor: T. R. Wurster Construction
- Interiors: Magni Kalman Design
- Landscape: Calvin Abe AHBE/MIG
- Photography: Fernando Guerra, Roger Davies
- Location: 17433 Tramonto Dr, Pacific Palisades, CA, USA
