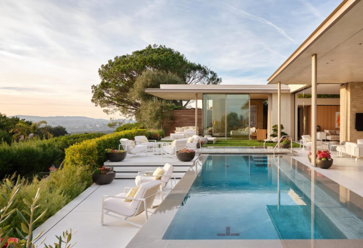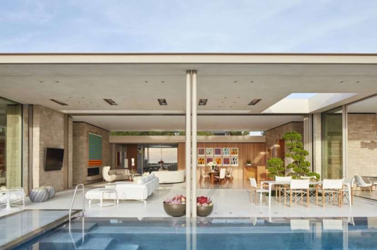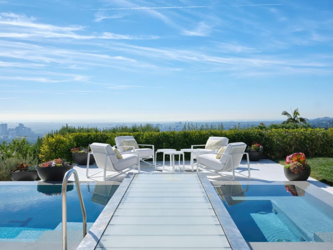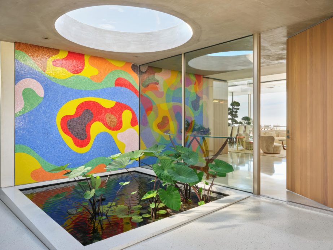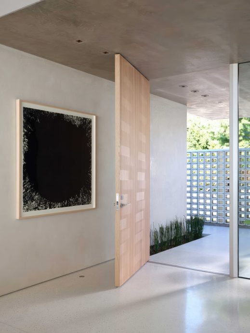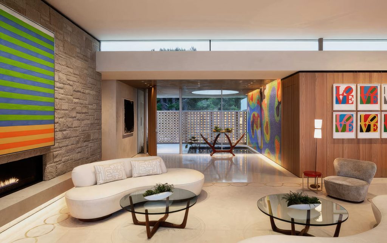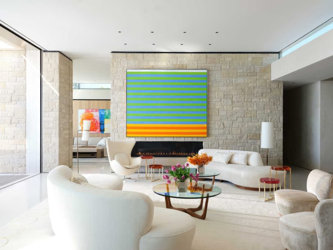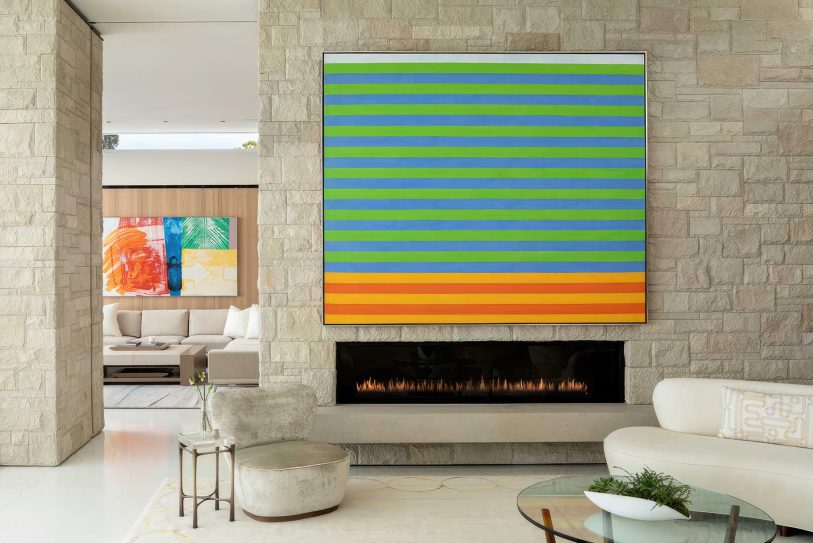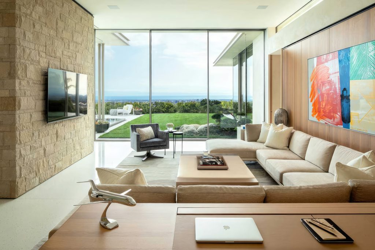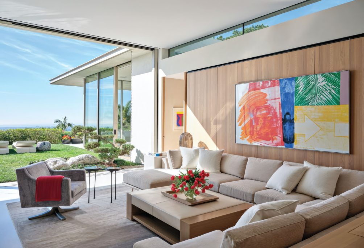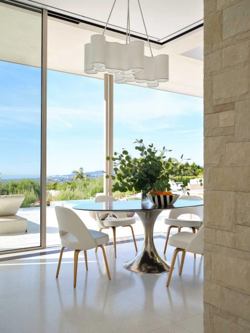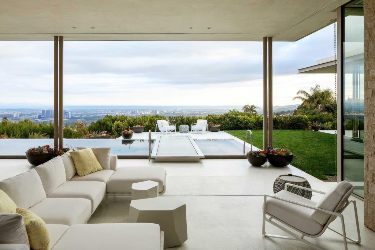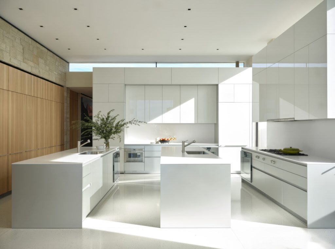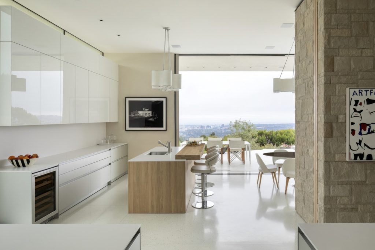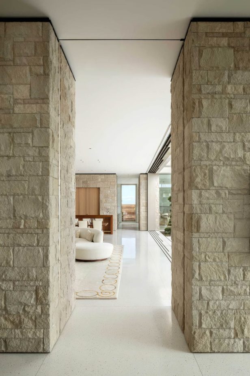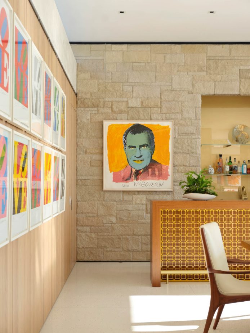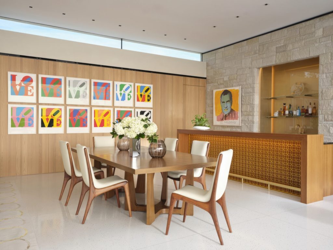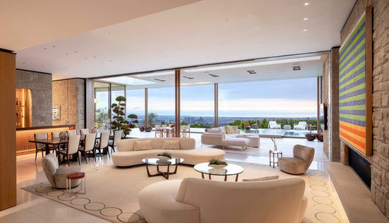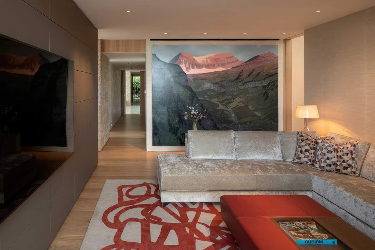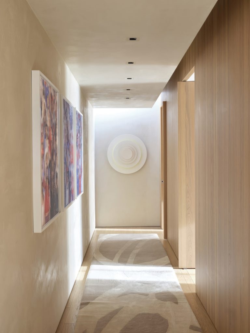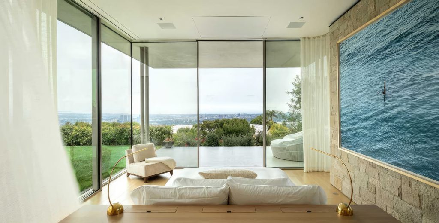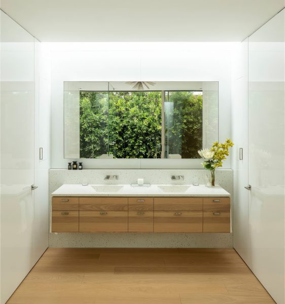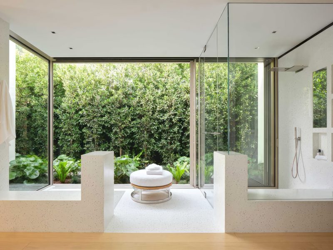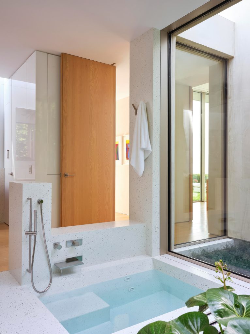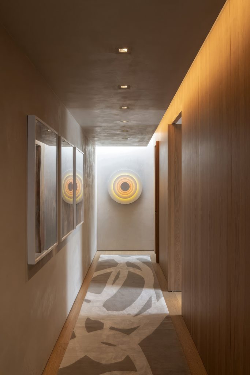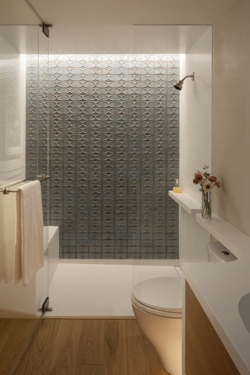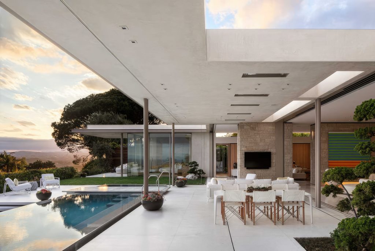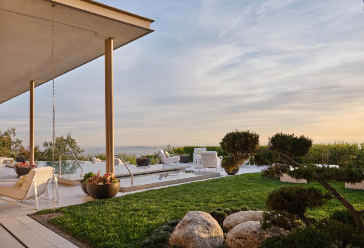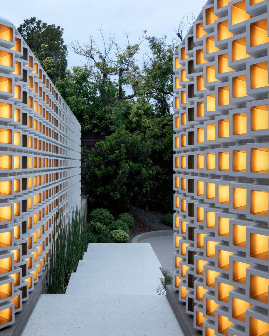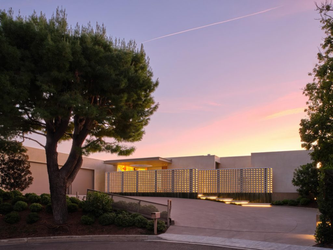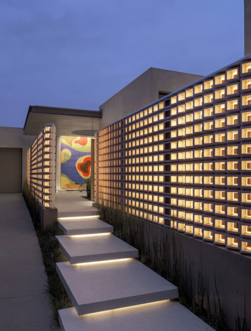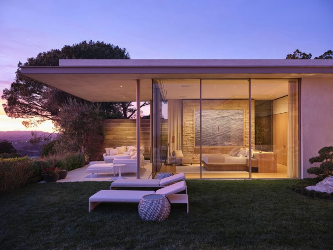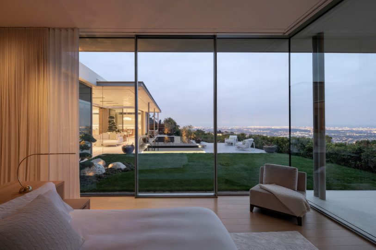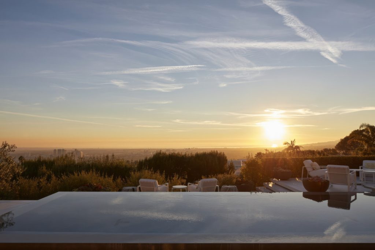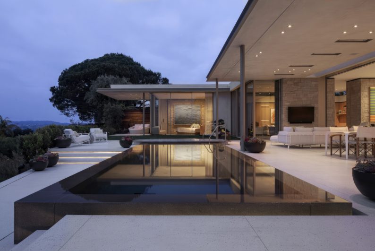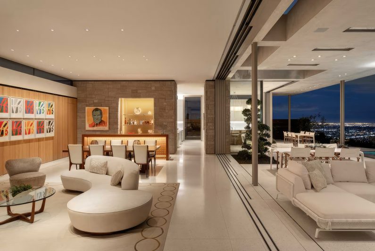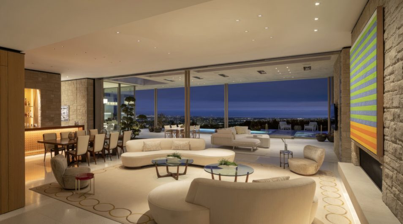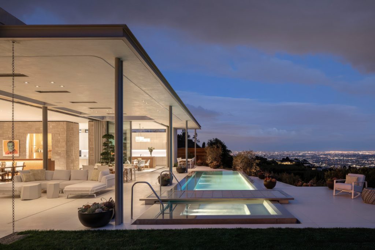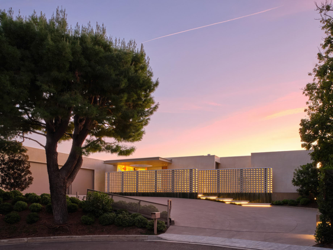
- Name: Breeze Blocks
- Bedrooms: 5+
- Bathrooms: 8+
- Size: 6,515+ sq. ft.
- Lot: 0.48+ acres
- Built: 2020
When New York City architectural designer Lori Kanter Tritsch and William P. Lauder, executive chairman of the Estée Lauder Companies, decided to anchor their Los Angeles base in the traditions of West Coast modernists like Richard Neutra and John Lautner, the result is a modernist masterpiece named Breeze Blocks. Designed by Kovac Design Studio, the residence embodies the L.A. lifestyle – sleek, contemporary, and profoundly connected to its locale. The stunning home frames the Los Angeles skyline with jetliner views through expansive glass facades with an open-plan layout that marries the indoors with the meticulously landscaped gardens. Its prime location in the prestigious Trousdale Estates affords breathtaking panoramas with an indoor/outdoor living environment that basks in the region’s Mediterranean climate. The home’s facade, accentuated by breeze blocks, provides seclusion while crafting an interplay of light and shadow, honoring the mid-century modern lineage of its surroundings.
Stepping inside, visitors are welcomed by the tranquility of a lily pond, set against the backdrop of a Burle-Marx influenced mosaic wall that blurs the line between the home’s exterior and interior. The sun-drenched living spaces are dressed in natural materials such as terrazzo, bleached oak, and textured limestone walls, which bathe in the golden California light. These elements serve as a sophisticated backdrop for the owners’ prestigious modern art collection, featuring works by icons like Gene Davis and Andy Warhol. By night, the breeze blocks, crafted by Gore Design Co., are transformed by concealed LEDs and a hint of gold paint into a luminous display reminiscent of candlelight, enhancing the home’s architectural drama.
The layout of the home is strategically designed to connect the living and dining areas with the outdoor pool and spa, creating a fluid visual narrative. The water’s raised edges create a reflective canvas that captures the stars above, contrasting the vibrant cityscape below. A glass bridge leads guests to a secluded terrace, poised to capture the city’s glow as day gives way to night. This transition affords an immersive experience in luxury, positioning the home as not only a residence but a statement of opulent living in an elevated oasis amidst the city’s energy. As evening falls, the home becomes an elevated sanctuary, perfectly positioned to capture the breathtaking transition from daylight to the illuminated urban tapestry of the bustling Los Angeles city lights below.
- Architect: Kovac Design Studio
- Builder: Minardos Group
- Landscape: Stephen Billings Landscape
- Photography: Roger Davies, Jeremy Bittermann
- Owner: Lori Kanter Tritsch – New York Architectural Designer and William P. Lauder – Executive Chairman of Estee Lauder Companies (2023)
- Location: 620 Burk Pl, Beverly Hills, CA, USA
