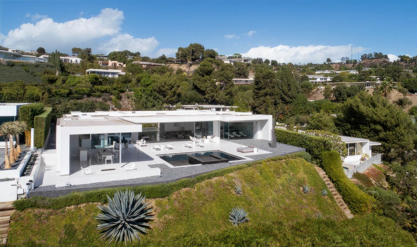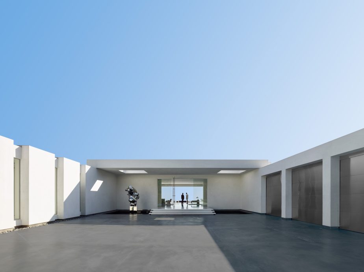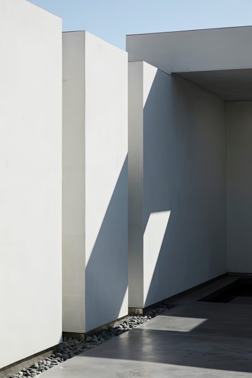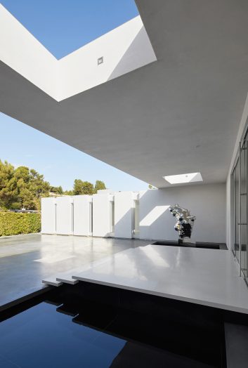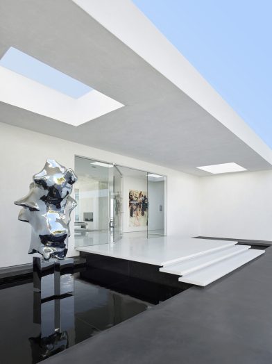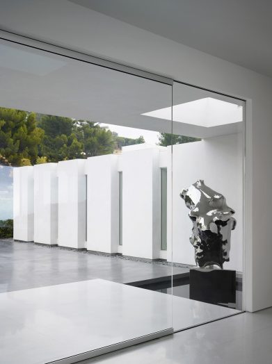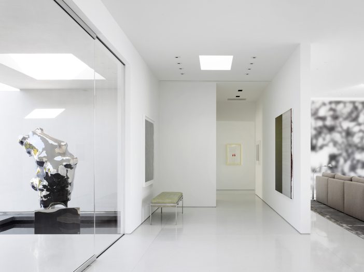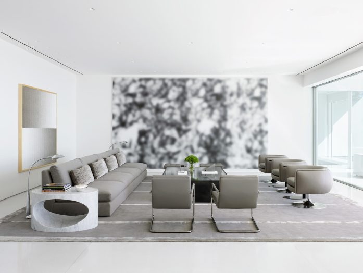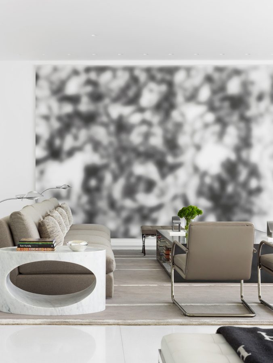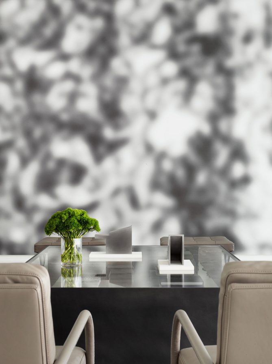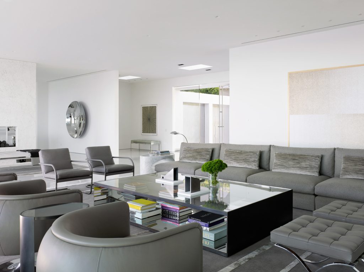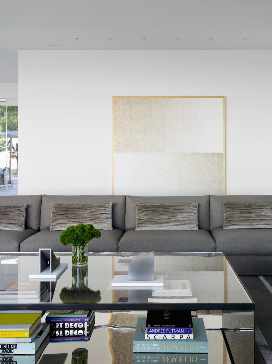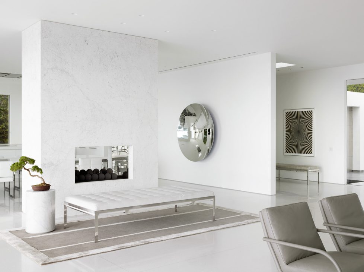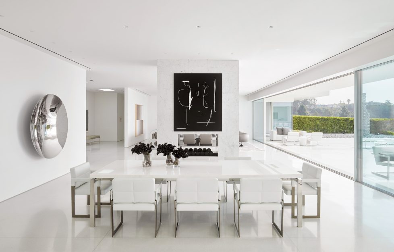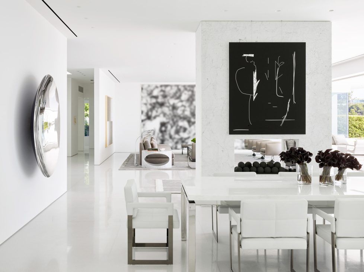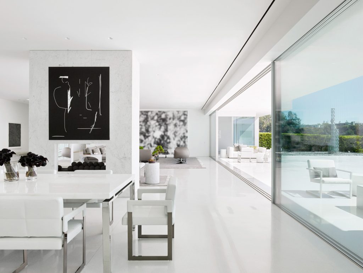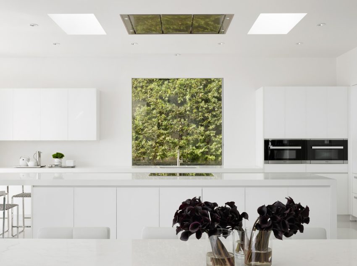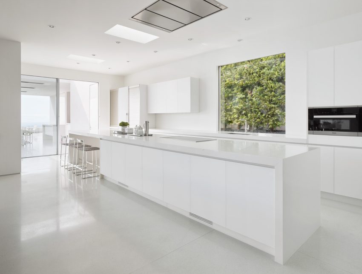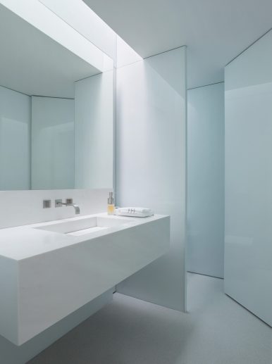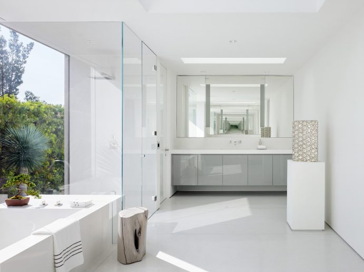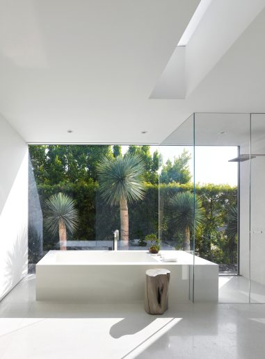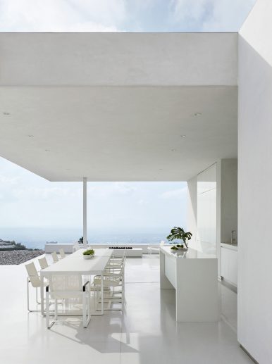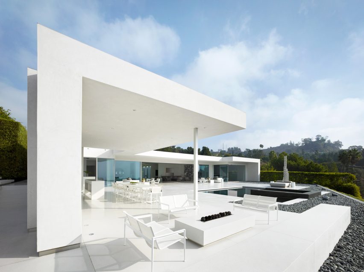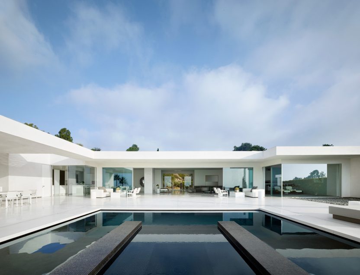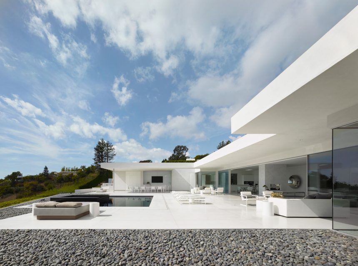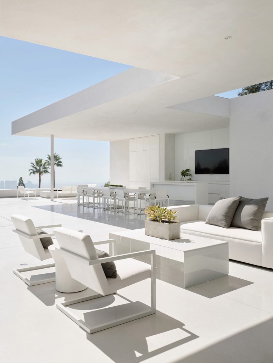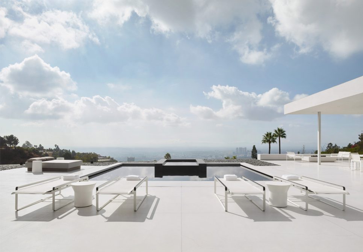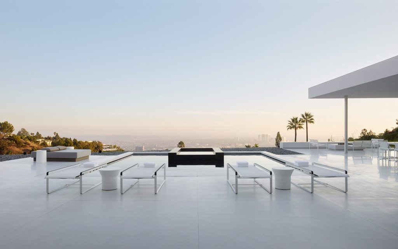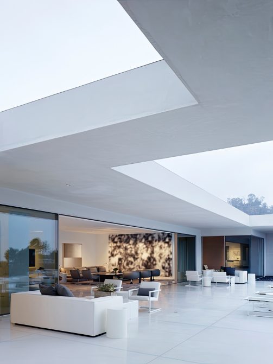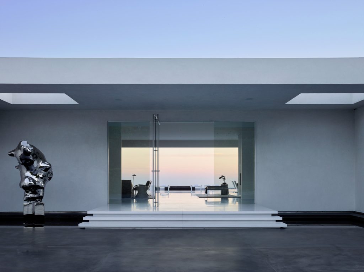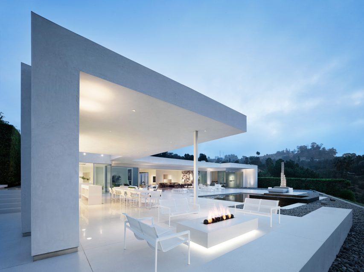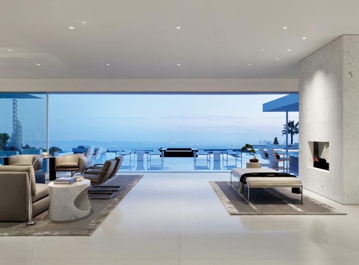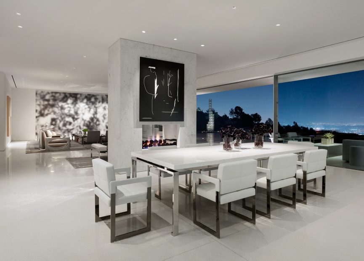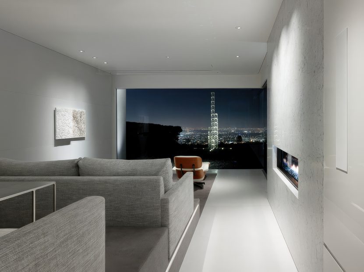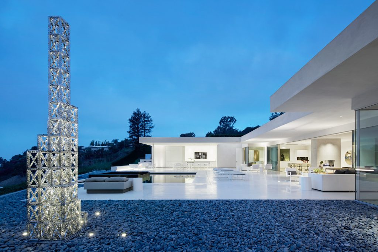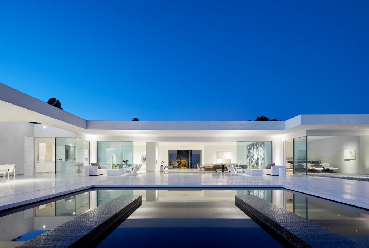Trousdale Estate, by Otoniel Solis Inc, is a transformation of two adjacent postwar homes into a striking minimalist compound designed for both serene living and large-scale entertaining. The redesign reimagined the original single-story structures into cohesive, open-concept spaces emphasizing symmetry, clean lines, and sweeping views of Los Angeles and the Pacific Ocean. The primary residence features ten-foot glass walls, stainless-steel cabinetry, and an infinity pool, while the neighboring entertainment pavilion boasts seamless terrazzo floors, white Lucite cabinetry, and durable, low-maintenance materials. What began as a simple remodel evolved into an architectural feat, with structural columns removed to create unobstructed sightlines and a cantilevered roof designed as “wings” anchored only at the edges.
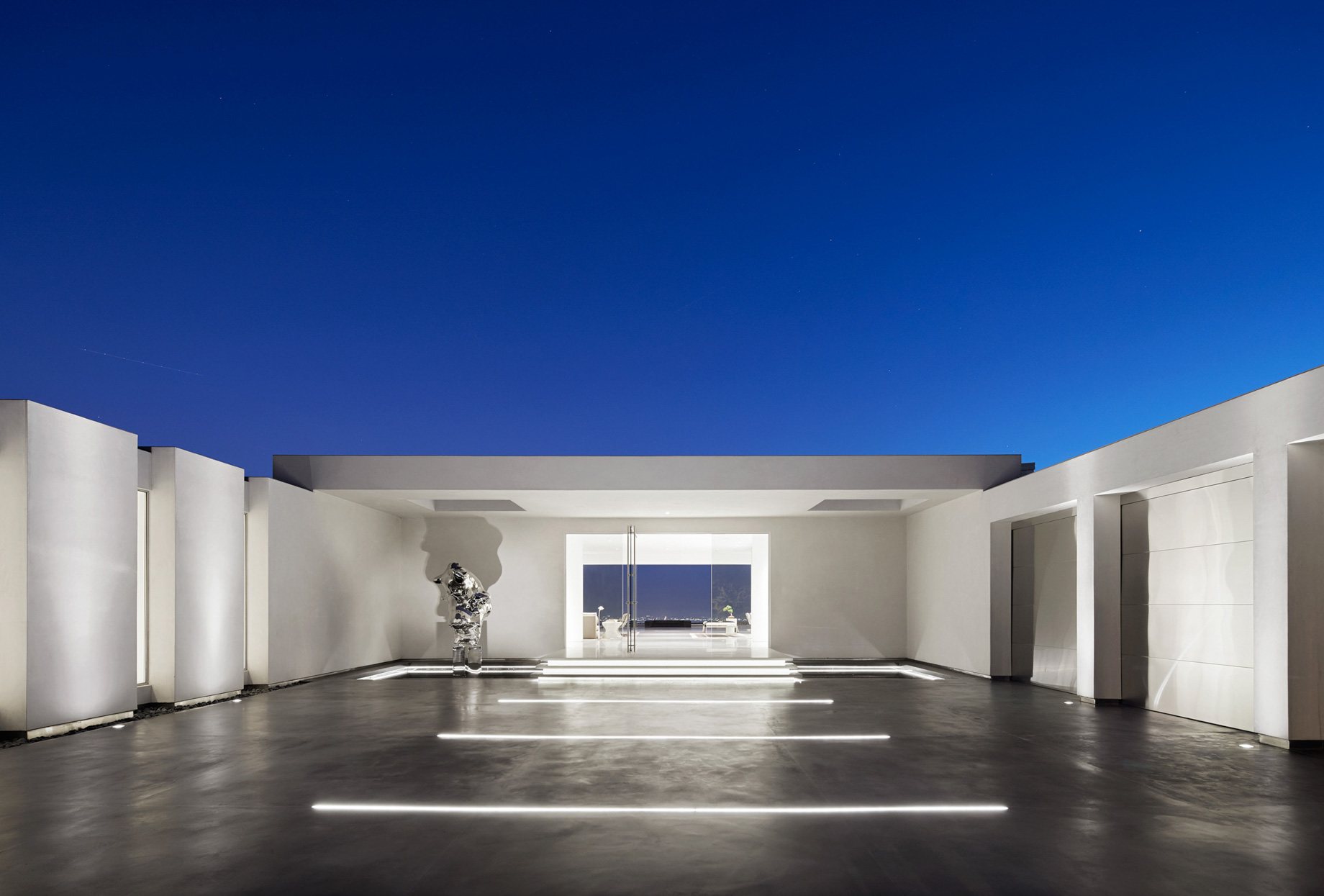
- Name: Trousdale Estate
- Bedrooms: 4
- Bathrooms: 5
- Size: 5,443 sq. ft.
- Lot: 0.46 acres
- Built: 1963
- Reno: 2018
What began as a modest remodel of an Italian-style villa in Los Angeles evolved into a full-scale architectural transformation driven by the homeowner’s pursuit of purity and symmetry. Initially, the plan involved removing a few columns to modernize the space; however, as the interiors grew more refined, the project’s scope expanded dramatically. The result is a sweeping, unobstructed structure with a roofline likened to wings in flight, barely touching the ground at each end, establishing a striking visual identity while opening panoramic views across the property.
This ambitious overhaul combines two adjacent postwar homes into a cohesive compound designed for both tranquility and high-end entertaining. One of the homes served as the original residence, while the neighboring house was acquired later and reimagined as a minimalist pavilion. Structural supports were removed to create seamless sightlines, and the interior layout was reconfigured to support everything from private movie nights to large-scale gatherings. A virtual grid governs the symmetry and alignment of materials throughout, with flush connections and precise geometry shaping a refined, highly functional spatial experience.
Inside, polished terrazzo floors and thick white Lucite kitchen cabinetry define the palette, complemented by steel and leather furnishings in soft neutrals. The entire home reads as an “art house,” with clean lines, expansive white surfaces, and gallery-like openness that support a dynamic art collection. The architectural restraint, balancing durability and aesthetic precision, underscores the property’s dual role as a serene retreat and a purpose-built venue for entertaining. Designed with adaptability in mind, this compound reflects a modern lifestyle where form, function, and visual clarity come together in one meticulously executed space.
The homeowner, G.T. Dave – founder of the multi-billion-dollar kombucha brand GT’s Living Foods – is known for his meticulous taste and passion for design. Raised in a modest but eclectic Bel Air household, Dave was shaped by contrasting parental influences: a minimalist father who prized craftsmanship and a maximalist mother with a love for spiritual symbolism and thrifted treasures. Over time, Dave developed a deep appreciation for clean lines, balanced composition, and finely finished materials. His Trousdale Estates compound reflects these sensibilities, combining two single-storey postwar homes into a refined, minimalist retreat that doubles as an entertainment hub and private art space. Deeply involved in the design process, Dave pushed the boundaries of the original remodel, resulting in a home that mirrors his disciplined aesthetic and love for high-quality, low-maintenance materials.
- Architect: Otoniel Solis Inc
- Interiors: Magni Kalman Design
- Photography: Matthew Millman
- Owner: GT Dave – Founder and CEO of the kombucha company GT’s Living Foods. (2011)
- Location: 530 Vick Pl, Beverly Hills, CA, USA
