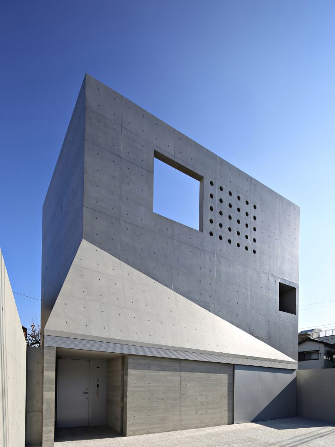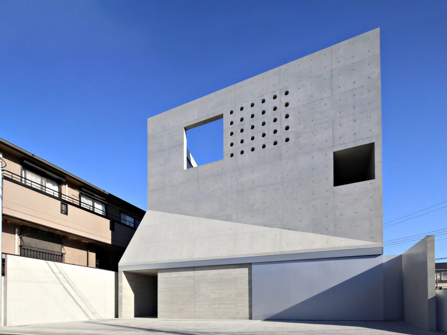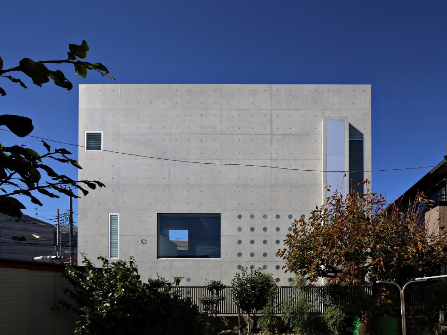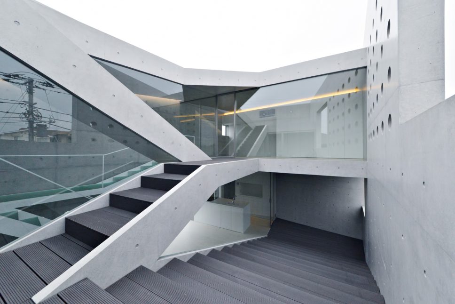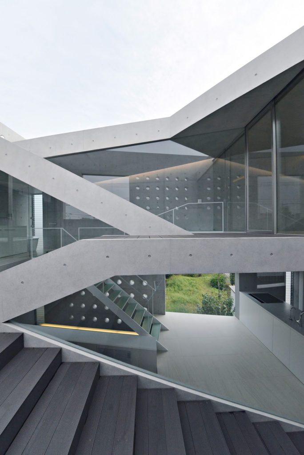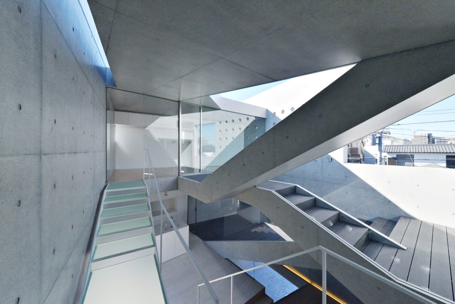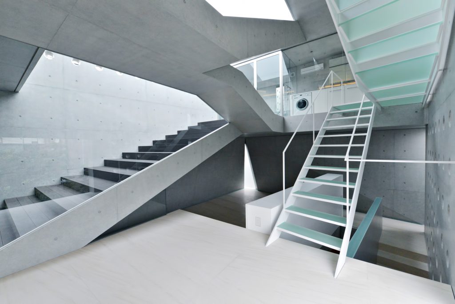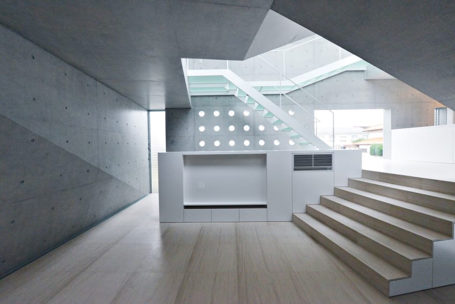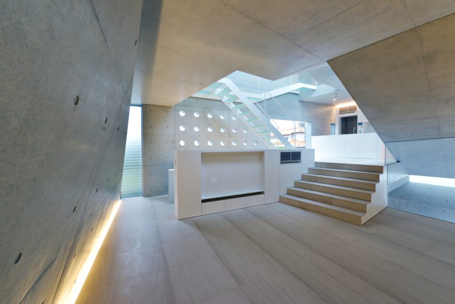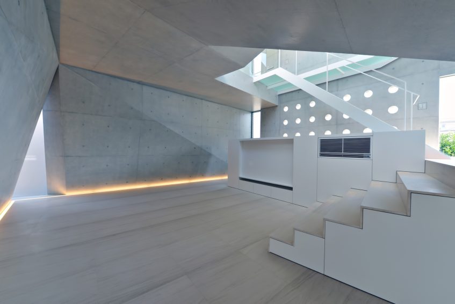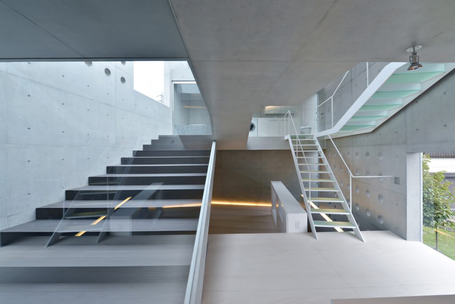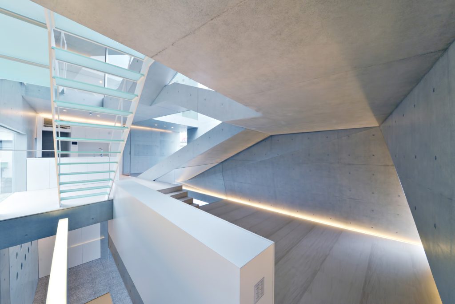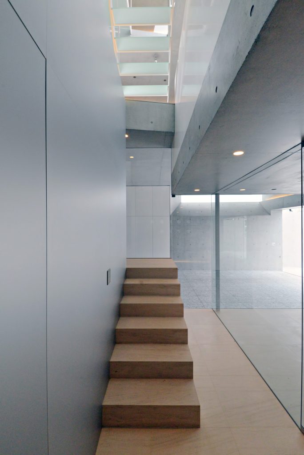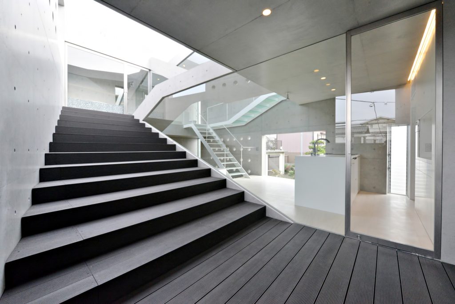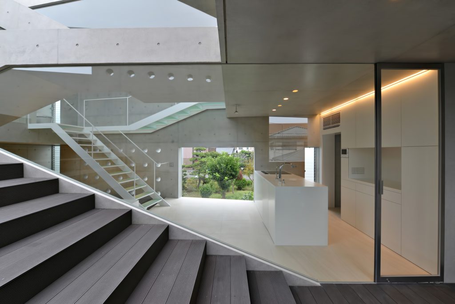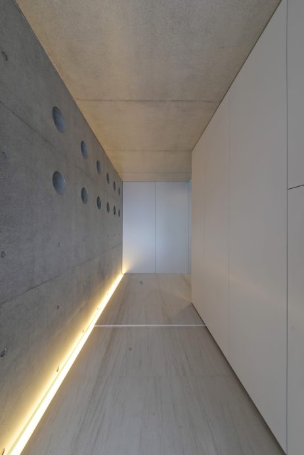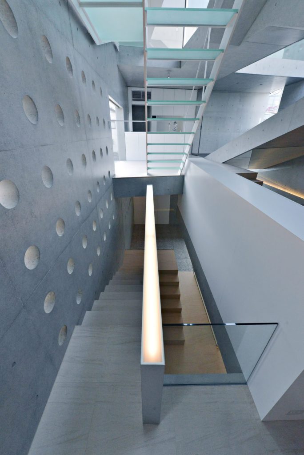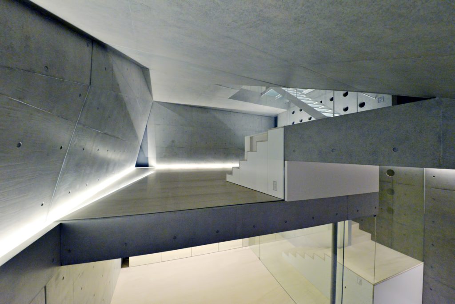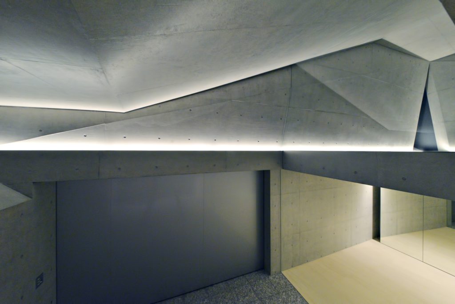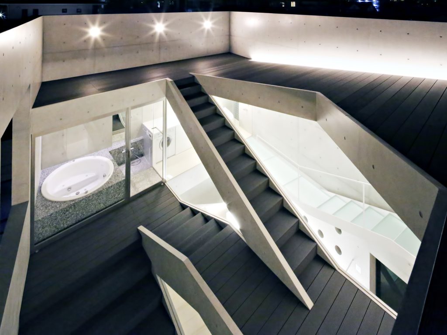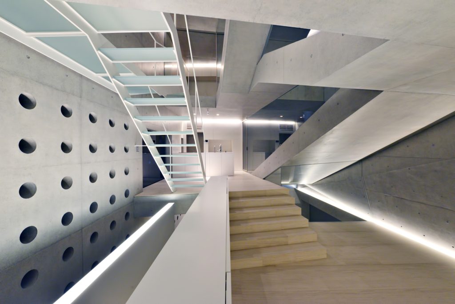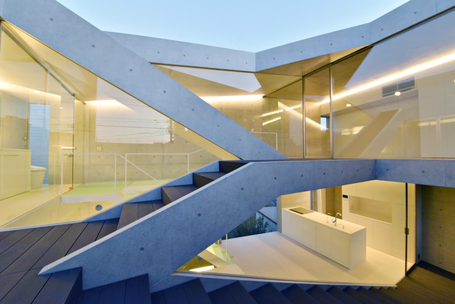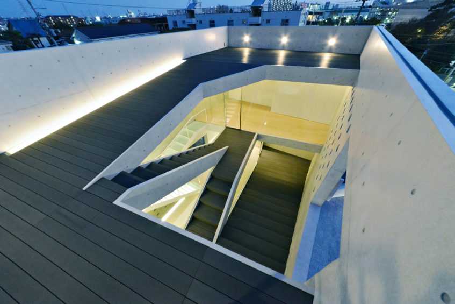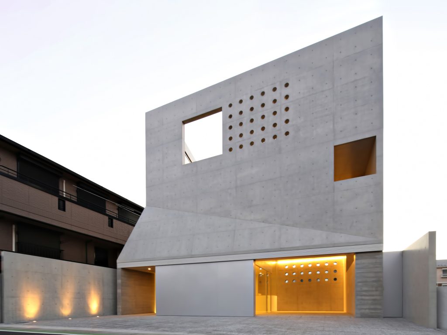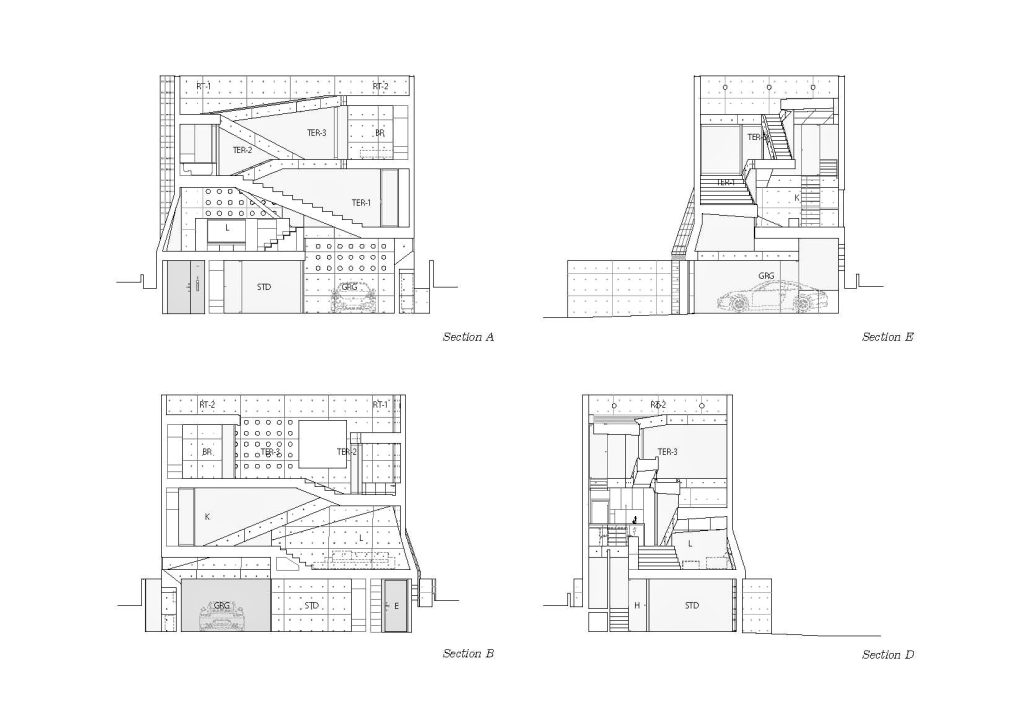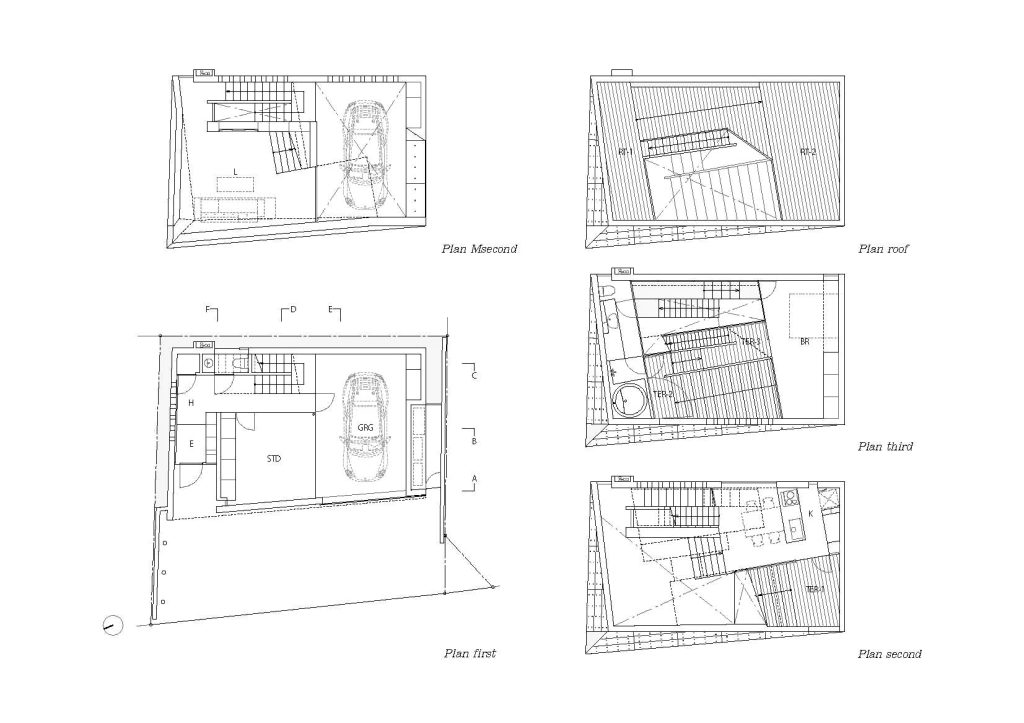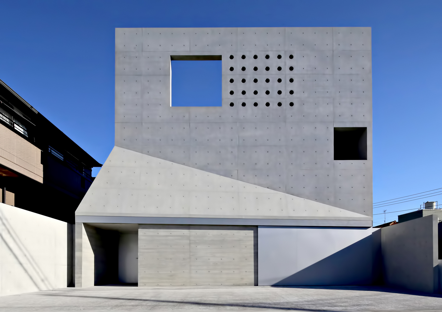
- Name: Tsudanuma House
- Type: Modern Contemporary
- Bedrooms: 1
- Bathrooms: 2
- Levels: 3
- Size: 1.646 sq. ft.
- Lot: 1,431 sq. ft.
- Built: 2014
A bold statement of modern style fully embracing the minimalist architectural details of concrete and glass, the Tsudanuma house is a powerful visual contrast of luxury living in an urban setting of ordinary. This geometrically sophisticated concrete house was designed as a cube where all interior spaces are stringed together in sequence, while maintaining the privacy and freedom of a spacious living environment
The dynamic structure was made into a volume enclosing the external space while deriving a symbiotic relationship between the levels within the residence. The three-dimensionally inserted external space segments the internal space with a flow line from the terrace on the second floor to the rooftop, and at the same time, it amplifies the mobility of the building along with the internal flow line. Overlaid internal compositions support a diverse abstract relationship of sight that is both subtle yet impactful.
By fully embracing the minimalism within the volume, the space is amplified with distinct sharpness, where the skeletons of the spatial structure become visibly apparent. The house becomes a dynamically linked, three-dimensional chain of spaces that inspires various scenarios and distances resulting in a complex internal atmosphere that is both visually invigorating and serene.
- Architect: Fuse Atelier
- Photography: Sigeru Fuse
- Location: Narashino, Chiba Prefecture, Japan
