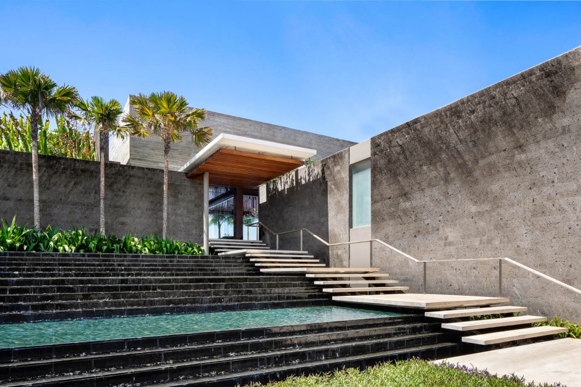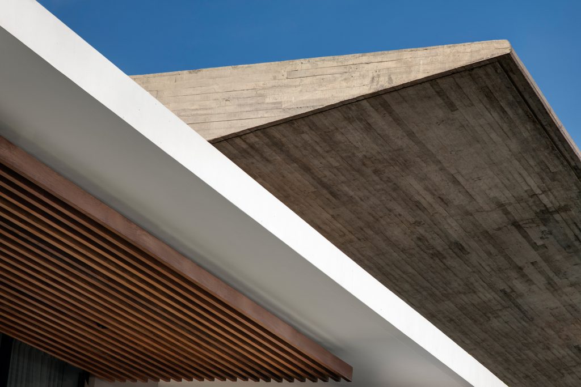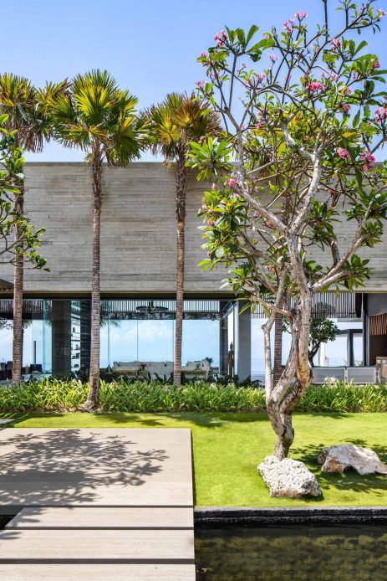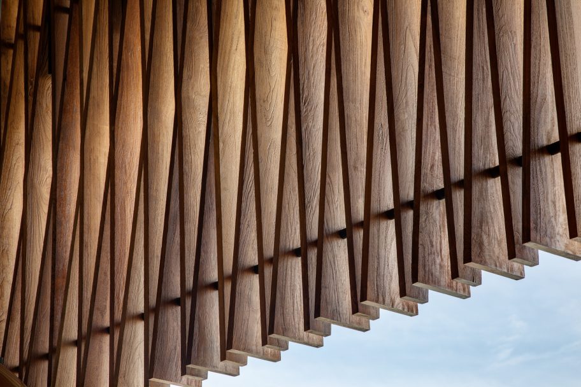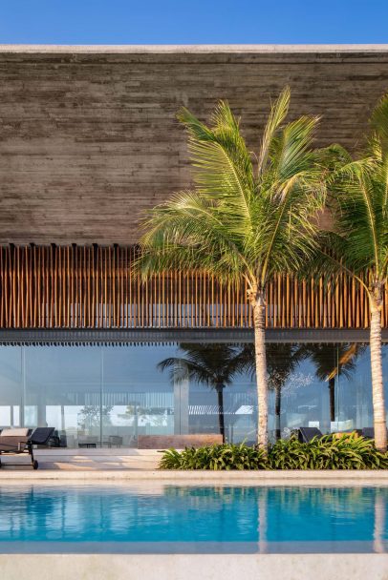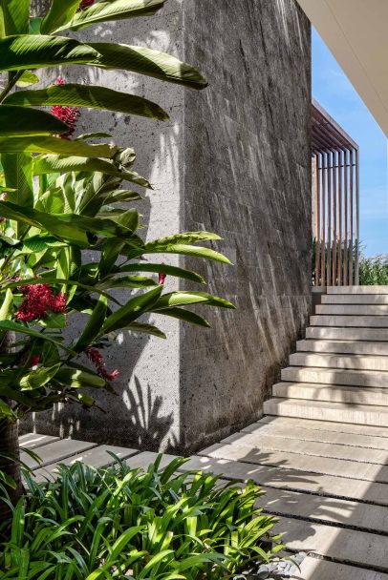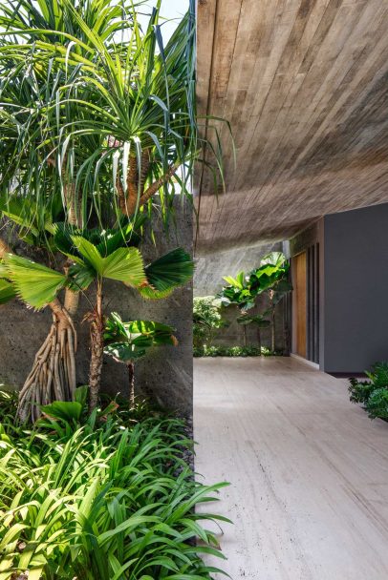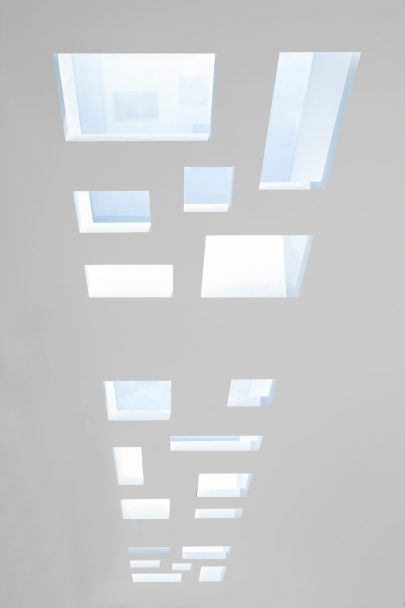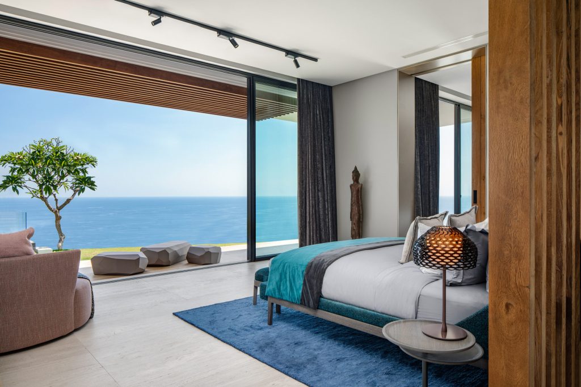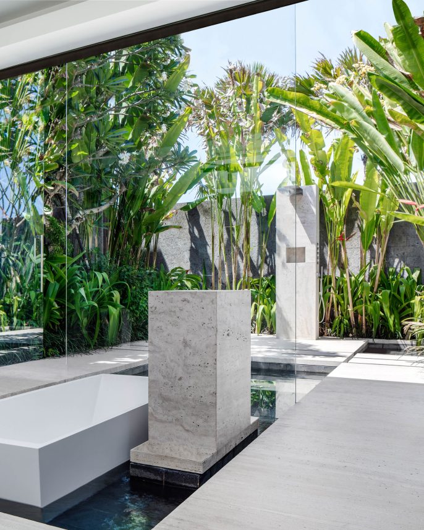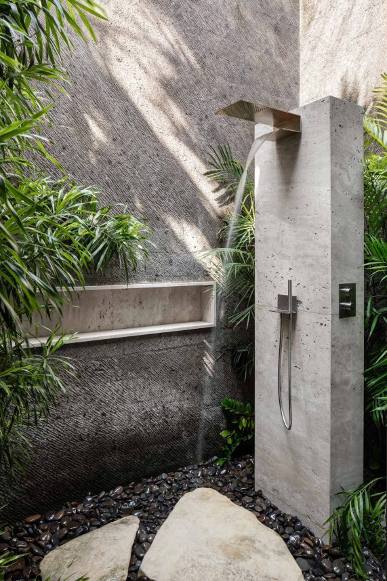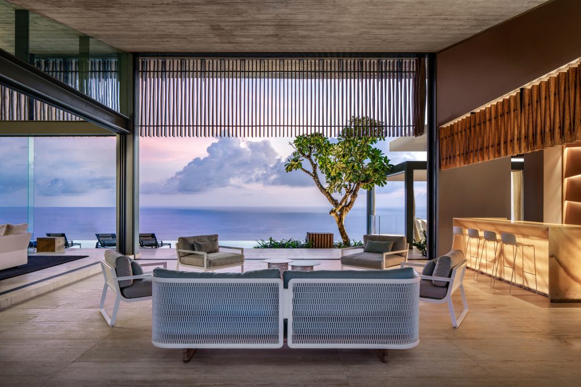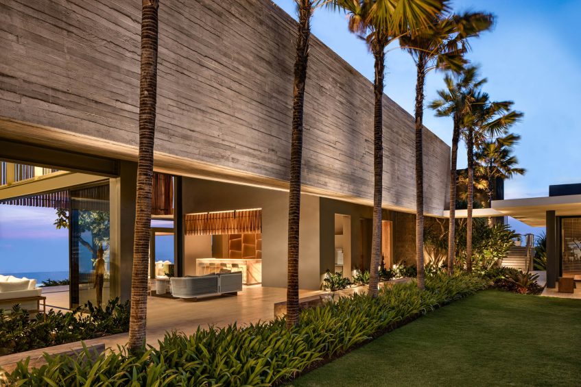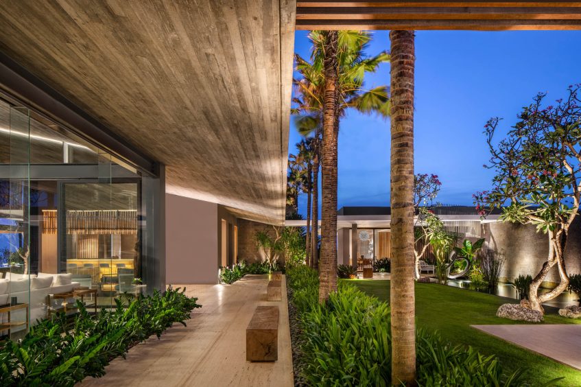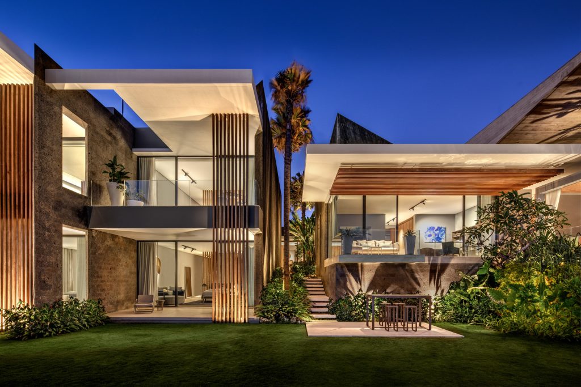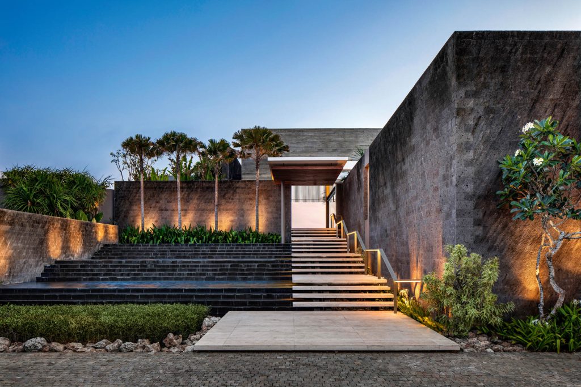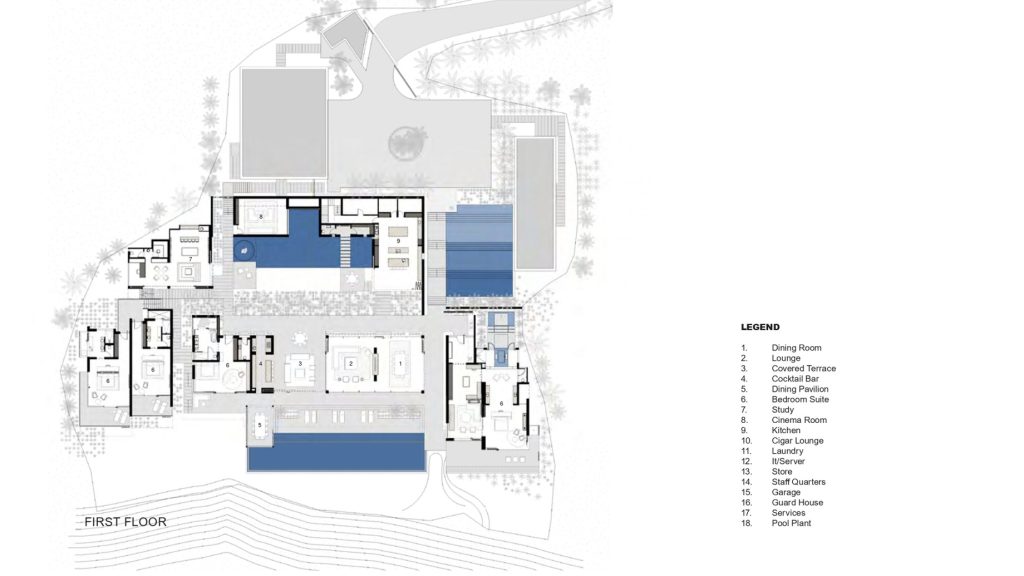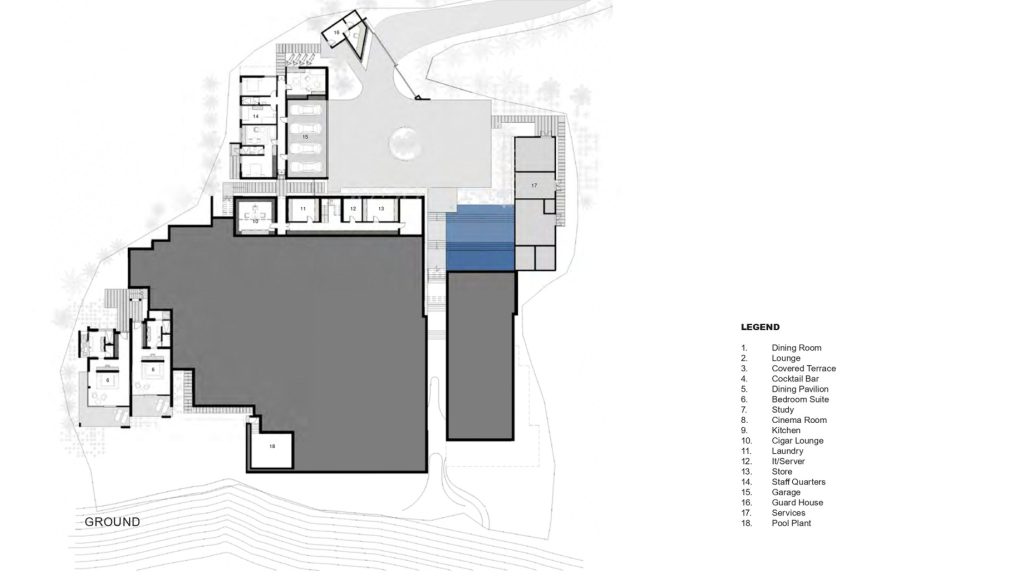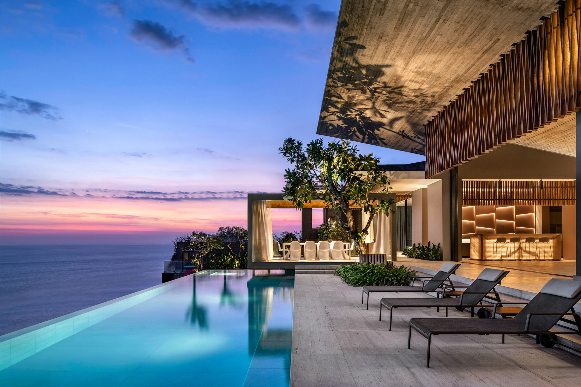
- Name: Uluwatu House
- Bedrooms: 7
- Bathrooms: 8
- Size: 20,053 sq. ft.
- Built: 2018
Perched on a cliff overlooking Bali’s stunning southern coastline, this split-level retreat seamlessly blends with the local Uluwatu terrain. Designed by SAOTA, the resort-inspired home combines contemporary elements with traditional Balinese architecture, creating a luxurious modern holiday haven that harmonizes with its beautiful surroundings.
Located on the Bukit Peninsula’s southwestern tip, Uluwatu is renowned for its breathtaking surfing beaches and elevated ocean views. The house, dramatically situated on a limestone cliff edge, capitalizes on its east-west orientation to capture mesmerizing vistas. SAOTA’s design embraces the site’s scale, incorporating separate suites and living spaces arranged in a fragmented layout that seamlessly integrates indoor and outdoor areas. Courtyards, gardens, and terraces with structured and naturalistic plantings enhance the sense of landscape and architecture integration, drawing inspiration from the way nature reclaims rocky ruins.
The home’s fragmented arrangement not only eliminates internal passages but also adapts to accommodate groups of various sizes, showcasing its “chameleon quality.” Even when unaccompanied, the owner can enjoy the main suite and living areas without being aware of the additional guest rooms, maintaining an intimate atmosphere. The design strikes a balance between expansive spaces such as the entrance, pool terrace, and western courtyard and more intimately proportioned living areas.
Navigation through the buildings constantly intertwines architecture and landscape, providing a strong sense of place. Responding to Bali’s climate, the design embraces an indoor-outdoor lifestyle, featuring covered outdoor spaces, courtyards, pavilions, and terraces that offer varying degrees of cover. The porous design promotes natural cross ventilation, while fully enclosed, air-conditioned lounge and dining areas provide respite from the heat.
Inspired by the local architecture’s fusion of mass and lightweight elements, SAOTA incorporated distinctive features throughout the home. Monumental mass walls clad in dark local stone welcome visitors, displaying organic weathering for a natural patina. The traditional Balinese timber pavilions find expression through glass curtain walling, and lightweight timber roofs have been reimagined as elegant floating concrete forms. The roof’s slope captures the morning light and shields the interior from harsh afternoon rays.
Concrete and natural finishes, such as local stone, are juxtaposed with timberwork, creating a textural interplay throughout the house. Vertical screens, joinery, and decorative metalwork add thoughtful details, with bronzed aluminum accents enhancing the raw materiality behind the bar and in the cigar lounge. Honed travertine floors provide a luxurious foundation, while the overall continuity of finishes promotes a sense of calm and cohesion. European furnishings and finishes imbue the space with understated luxury, incorporating contemporary elements of mid-century design.
- Architect: SAOTA
- Photography: Adam Letch
- Location: Bali, Indonesia
