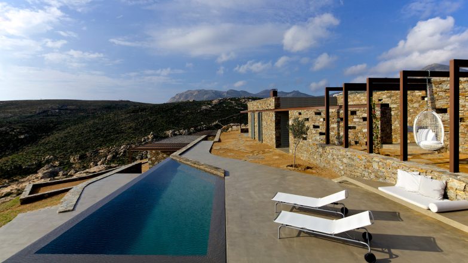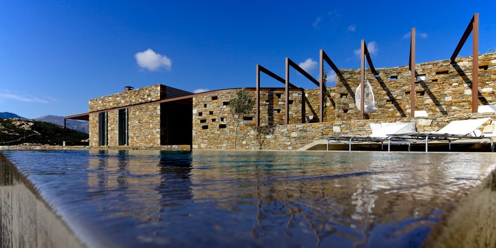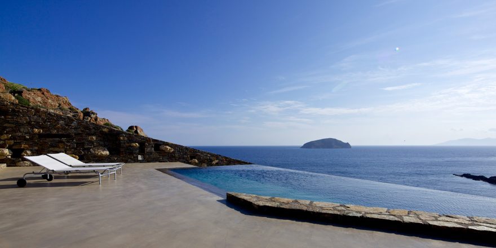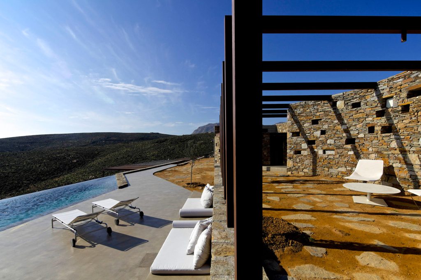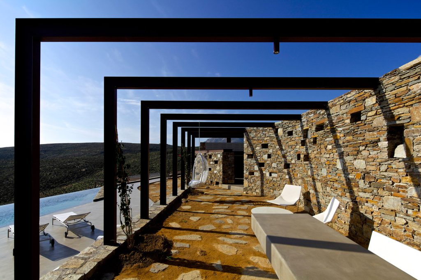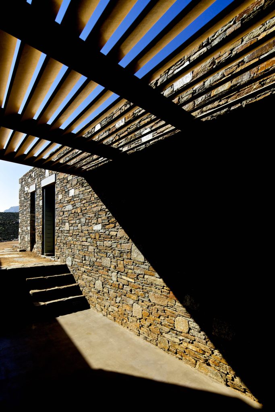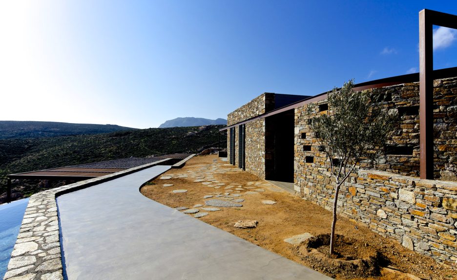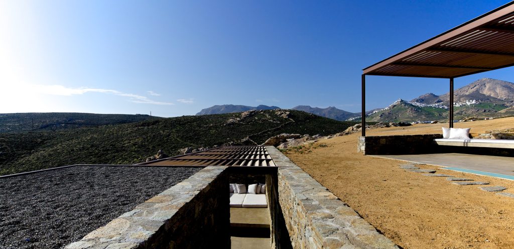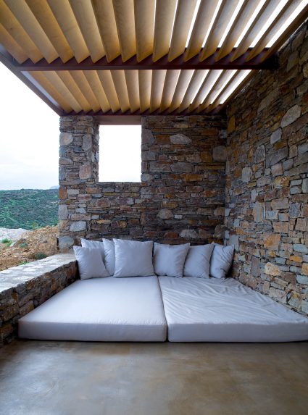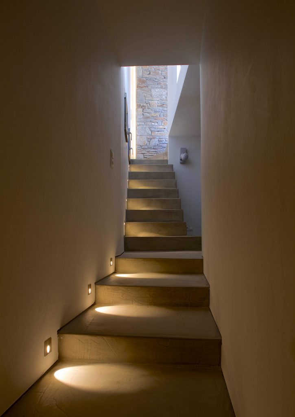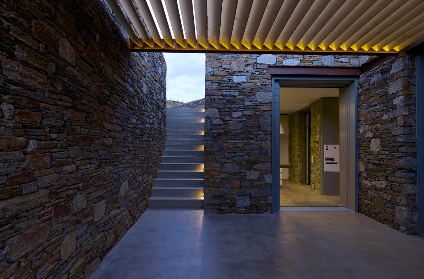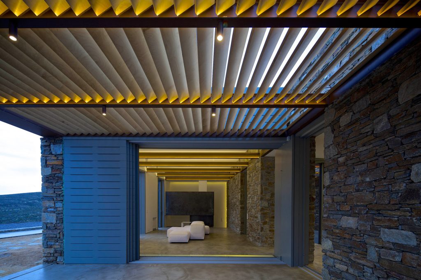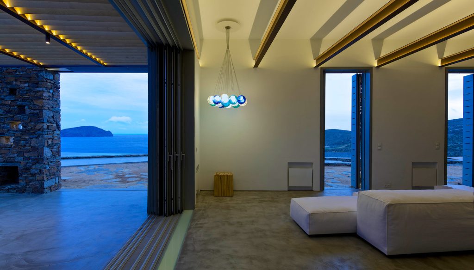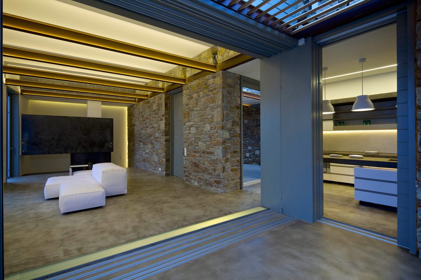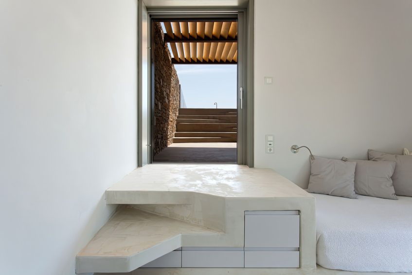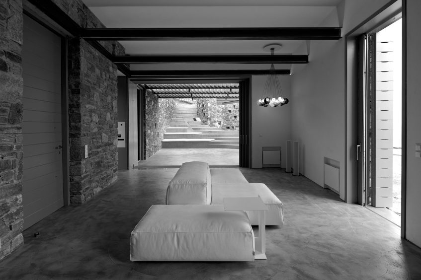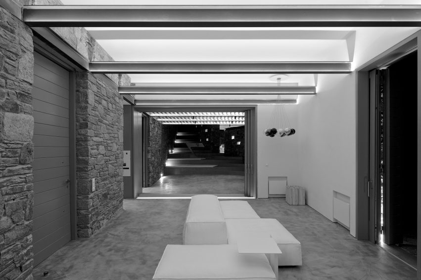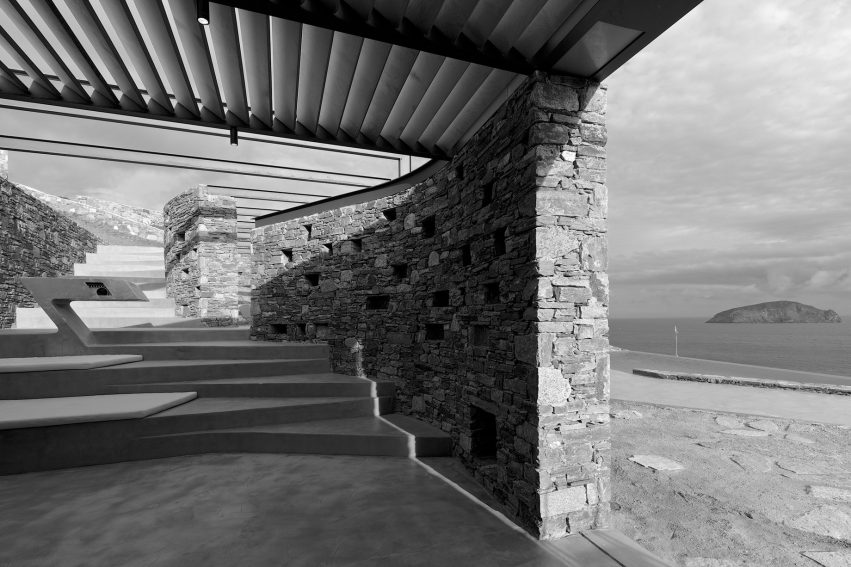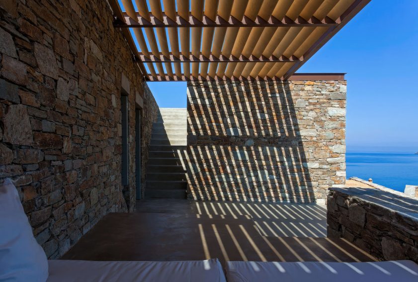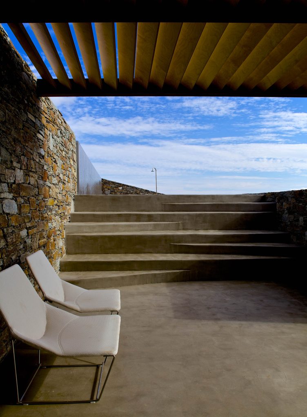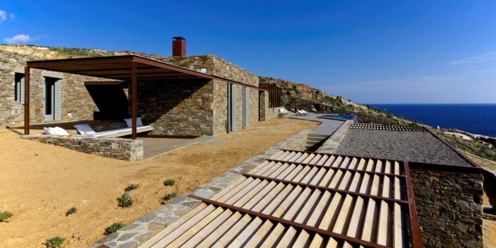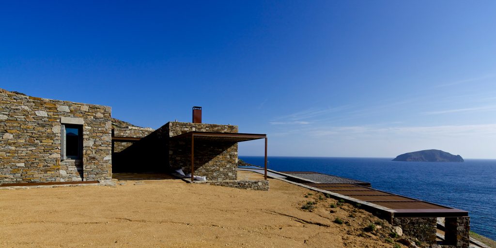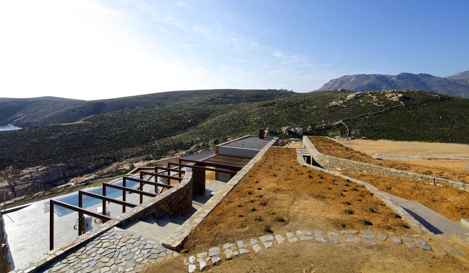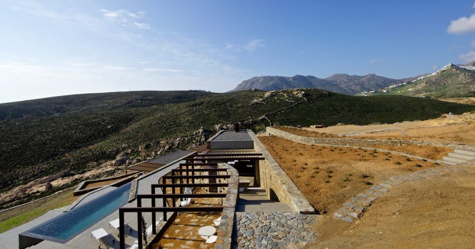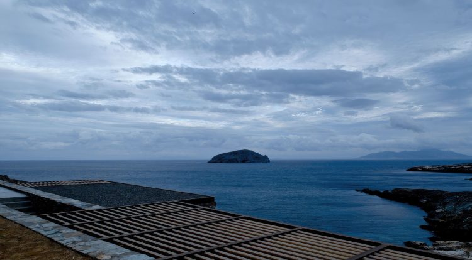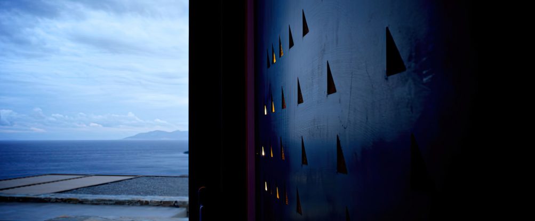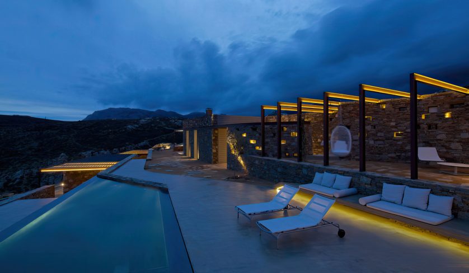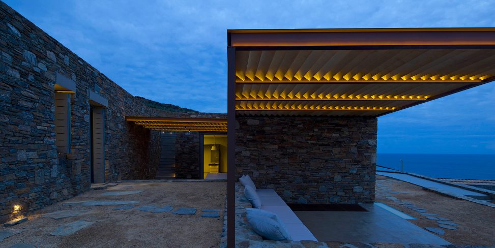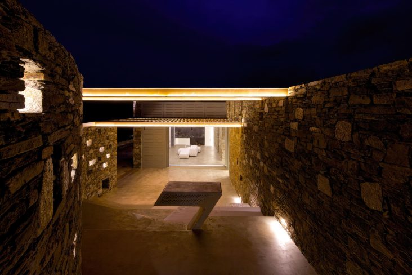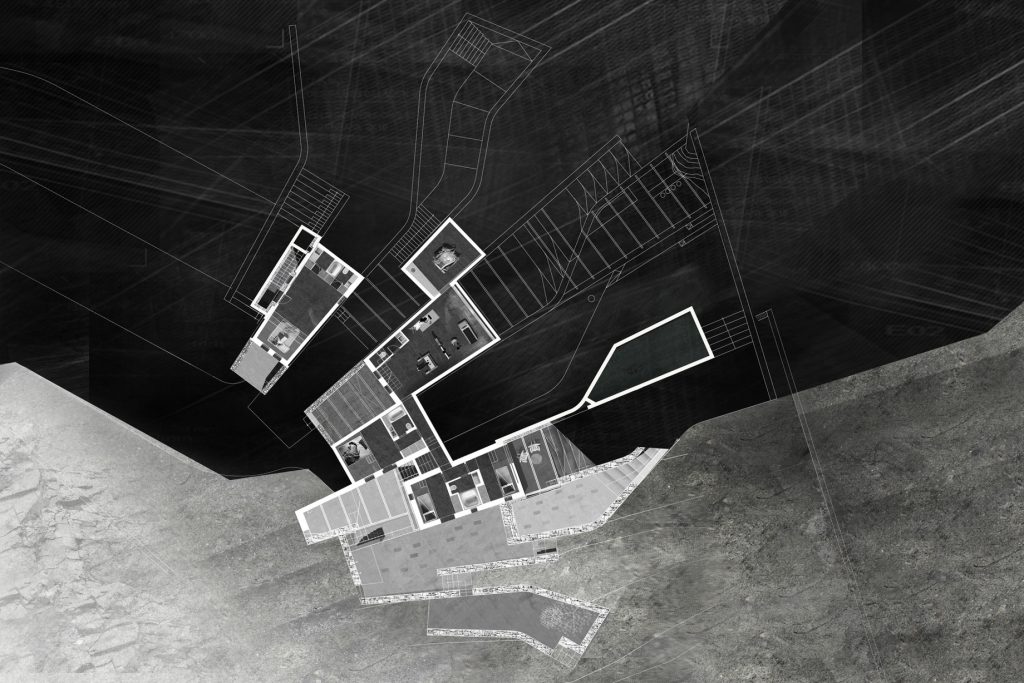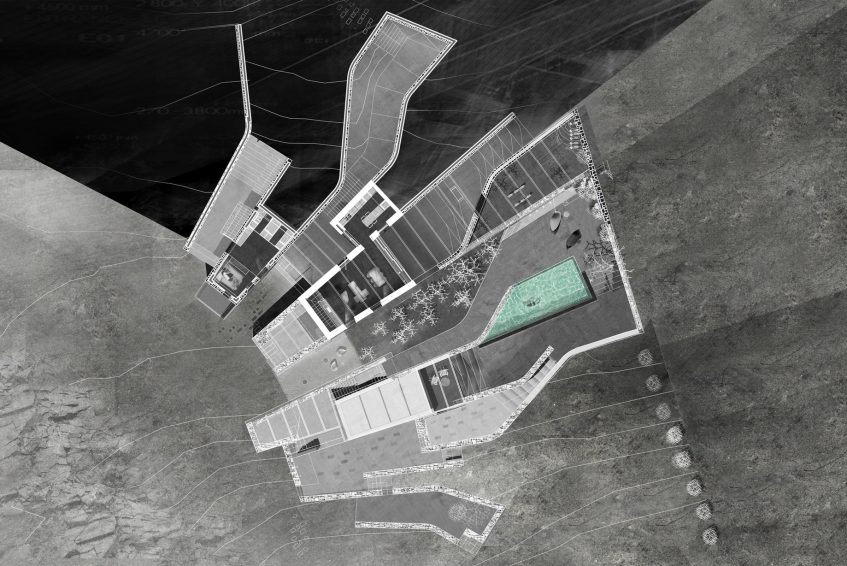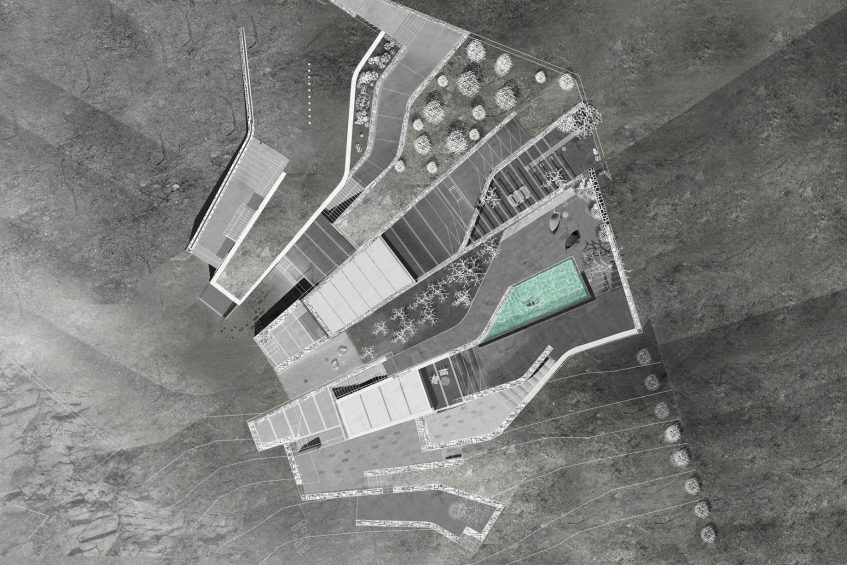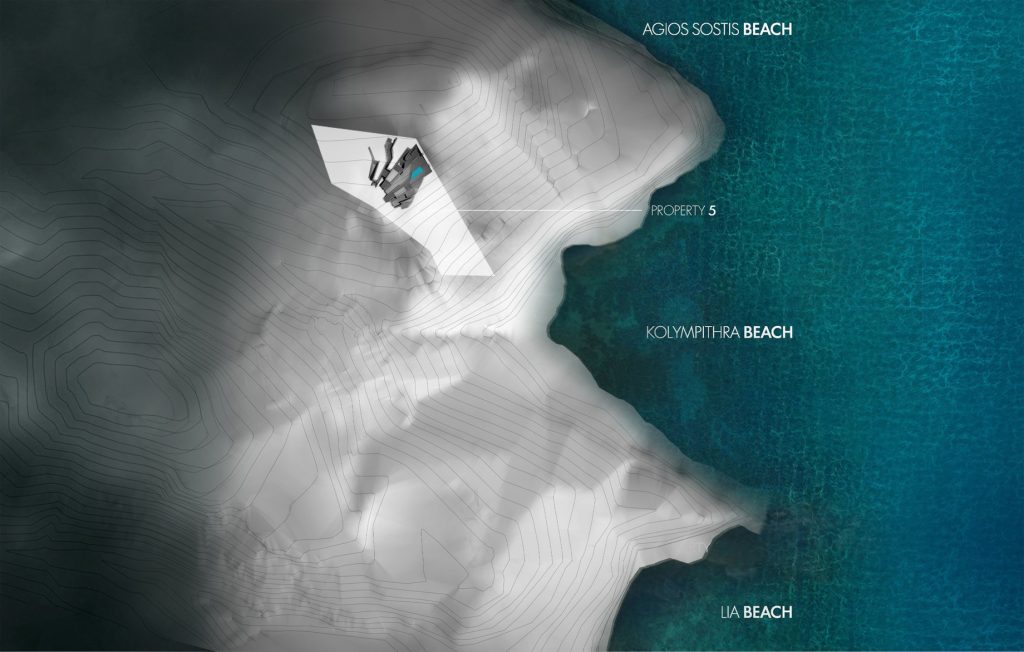Vacation Residence at Lia by MOLD Architects blend the historical essence of the Cycladic islands with modern architecture, creating a dynamic balance between tradition and contemporary aesthetics. Located on a steep, rocky slope, the structure uses dry stonewalling, historically employed to preserve soil on terraces, as an integral part of the design. These stone walls not only enclose spaces and courtyards but also serve as a defense against northern winds while framing the stunning landscape.
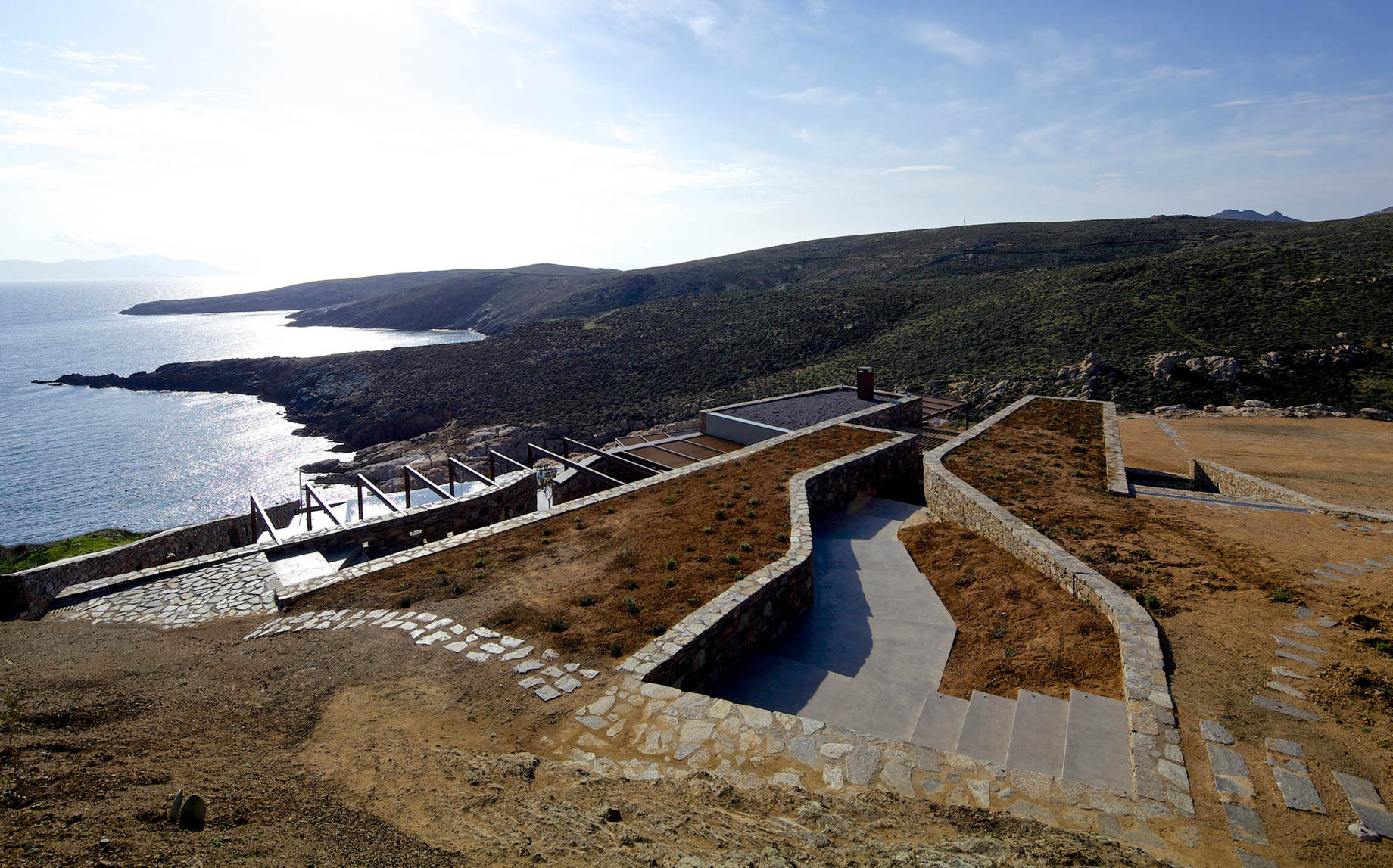
- Name: Vacation Residence at Lia
- Bedrooms: 3
- Bathrooms: 4
- Size: 2,152 sq. ft.
- Built: 2014
This stunning home build integrates elements of traditional Cycladic architecture with contemporary design, all while harmonizing with its natural surroundings. The residence is thoughtfully constructed as a terraced structure on a steep slope, utilizing dry stone walls that not only define exterior spaces but also shield the property from harsh northern winds. The natural flow of the landscape is seamlessly incorporated into the design, creating a harmonious blend of interior and exterior living spaces that invite a continuous interaction with the environment.
Sustainability plays a significant role in the home’s design, with oxidized IPE beams reflecting the region’s history of iron ore mining and tamped cement floors providing an earthy, minimalist aesthetic. The house features energy-efficient elements such as insulated walls, a green roof, and high-quality wooden-framed glazing, ensuring minimal energy consumption. Photovoltaic panels provide renewable energy, while a smart irrigation system uses collected rainwater and treated wastewater, embodying a commitment to eco-friendly living.
Drawing inspiration from the Cycladic island’s architectural heritage, the interior is modeled after the traditional katikiés, with small, irregularly shaped rooms arranged in a linear fashion. This layout ensures that the home can evolve over time, with future expansions in mind. The outdoor spaces, ranging from shaded courtyards to sun-soaked terraces, reflect the island’s outdoor lifestyle, creating an ideal balance between shelter and exposure as the property gently slopes towards the sea.
- Architect: MOLD Architects
- Photography: Yannis Kontos, Iliana Kerestetzi
- Location: Serifos Island, Greece
