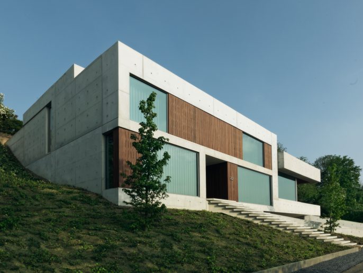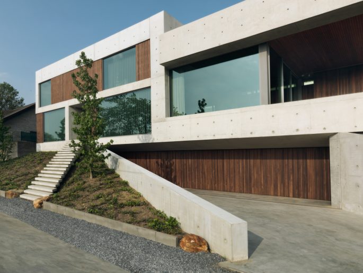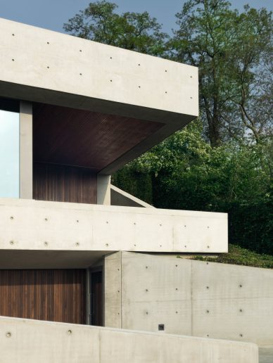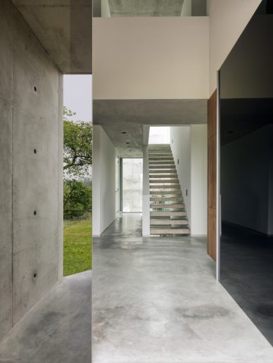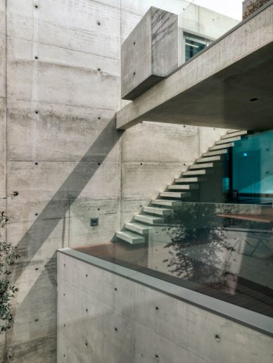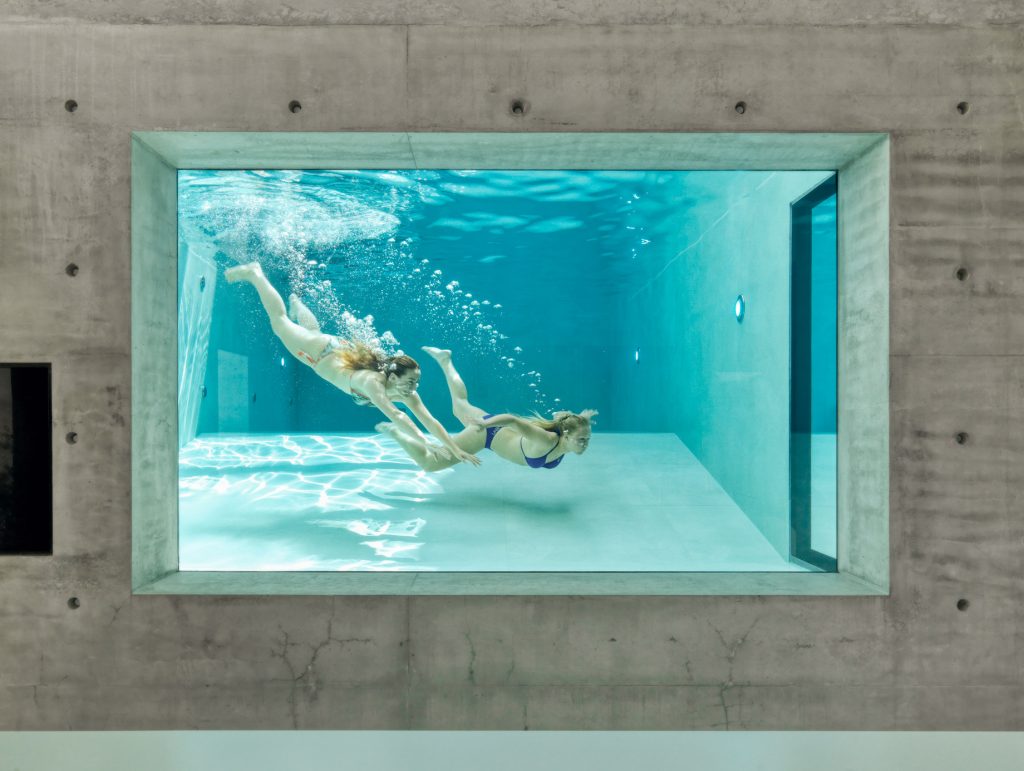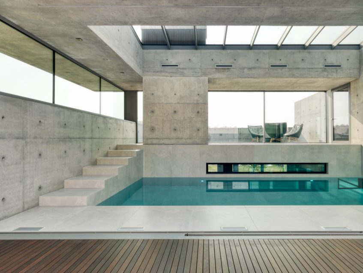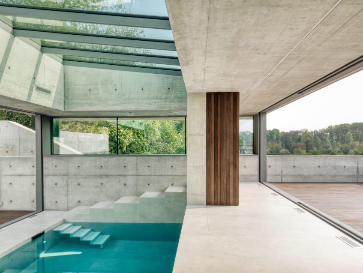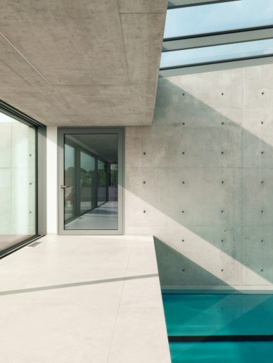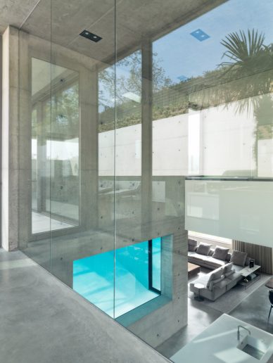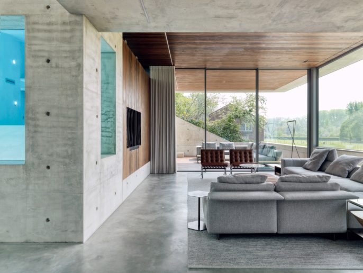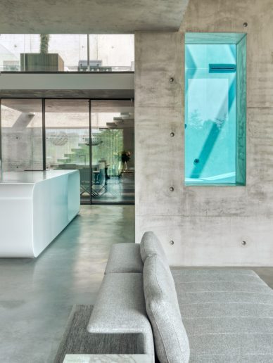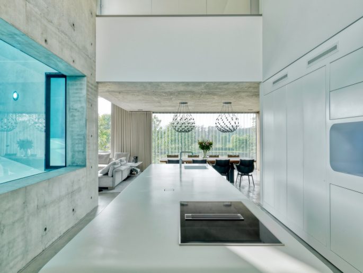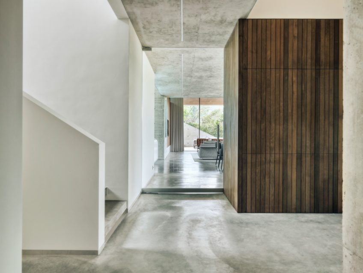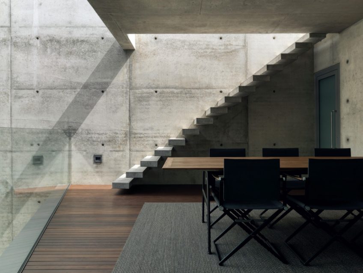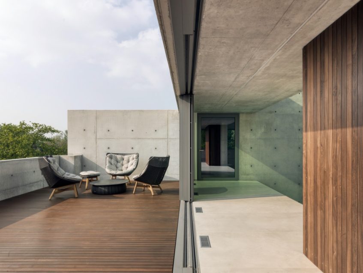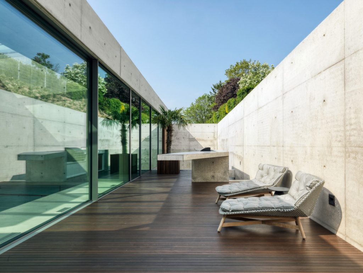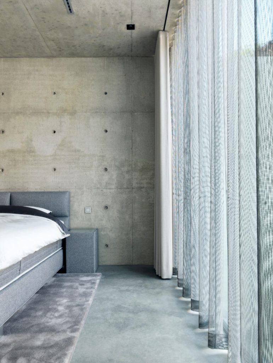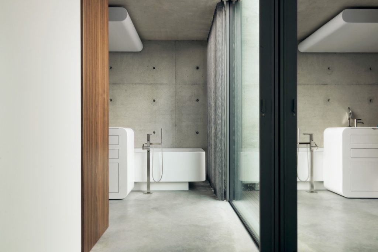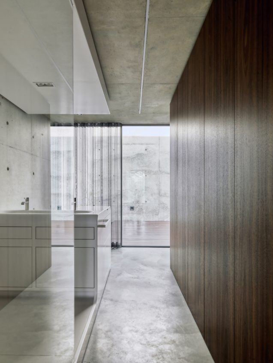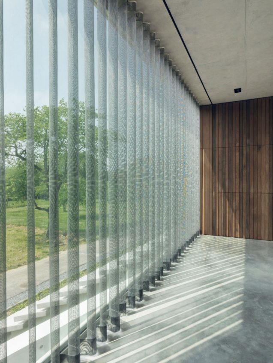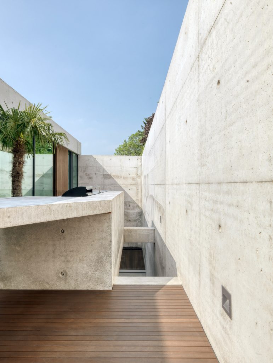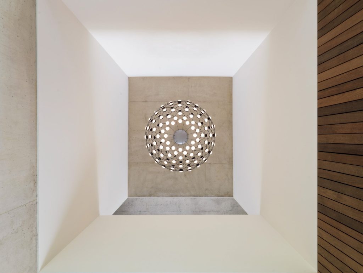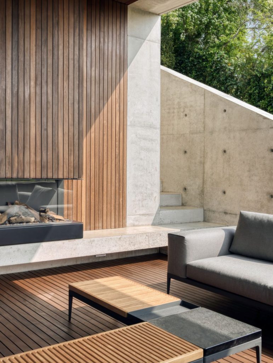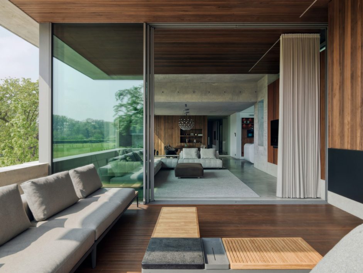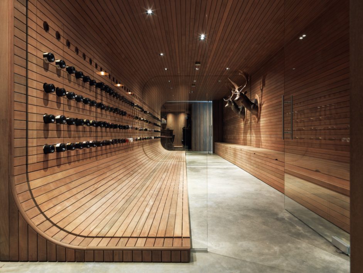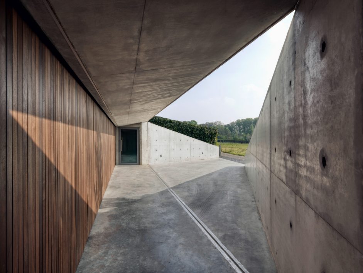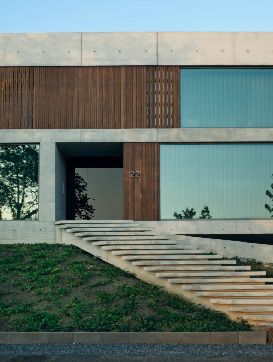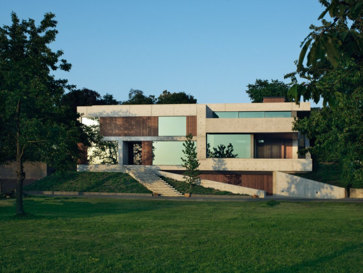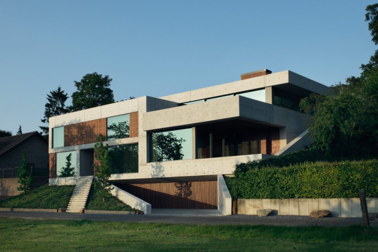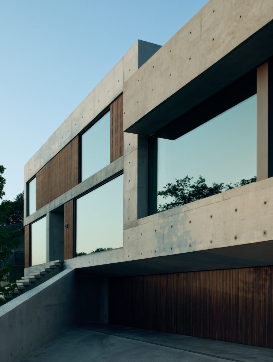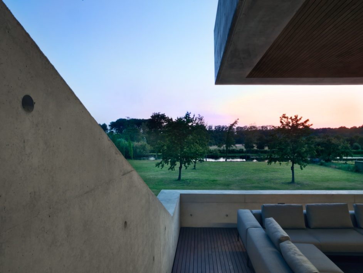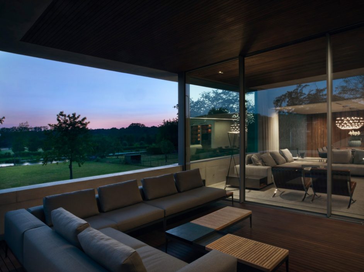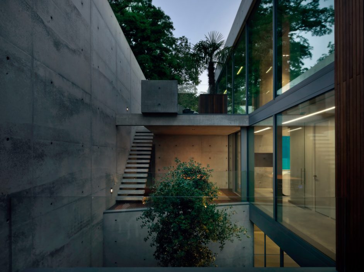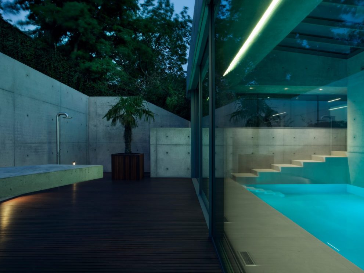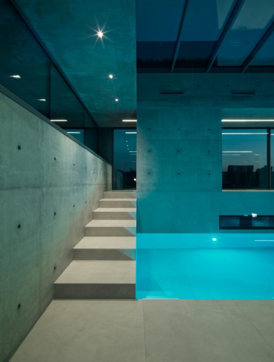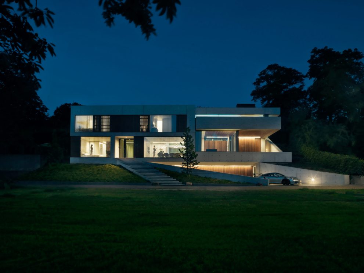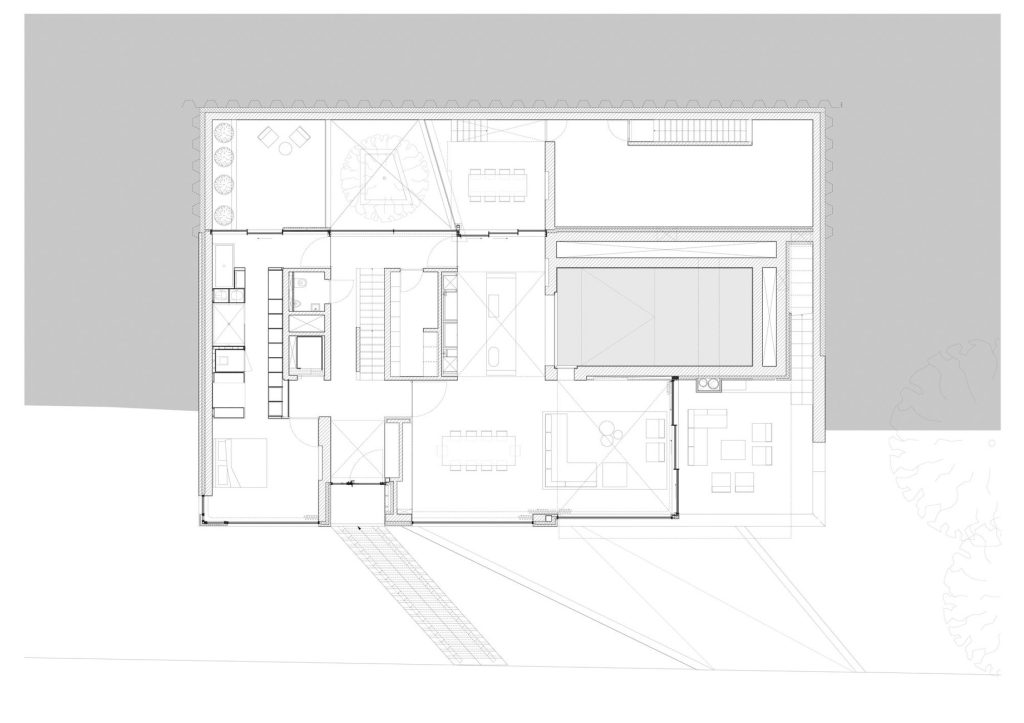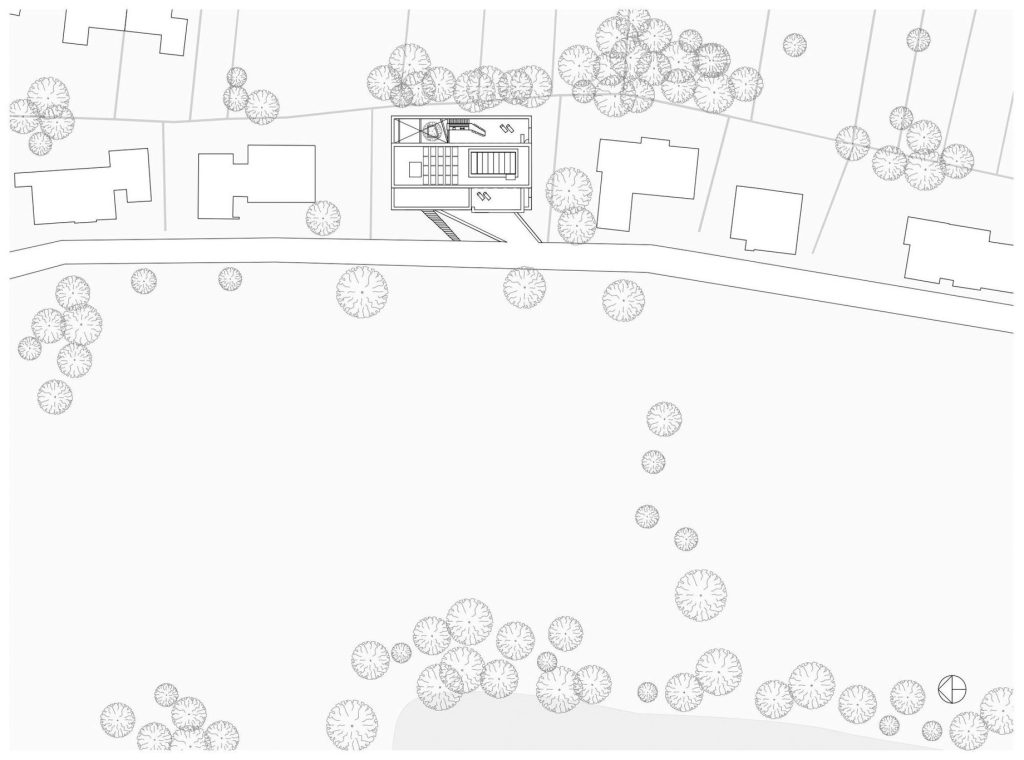Villa 22º, by Dreessen Willemse Architecten, is described as a “living painting” by the architects. Villa 22º plays with reflective light in a way that constantly transforms the home’s interior. Striking geometric volumes and expansive windows flood the space with natural light, creating an ever-changing tableau vivant. When artificial light is introduced, the space takes on an exotic allure, further enhancing the design experience.
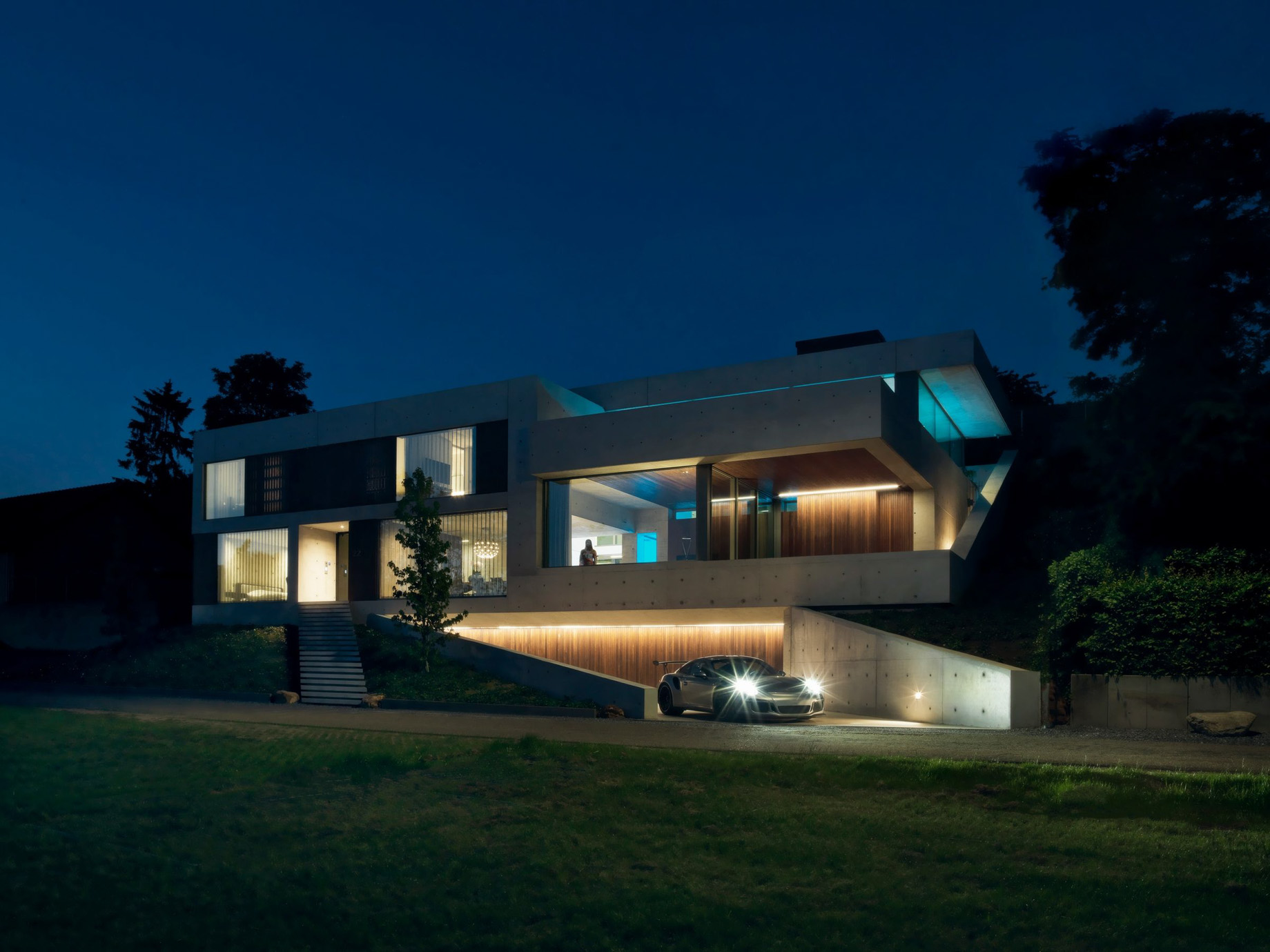
- Name: Villa 22º
- Bedrooms: 4+
- Bathrooms: 5+
- Size: 11,453 sq. ft.
- Built: 2018
Villa 22º exemplifies the harmonious integration of architecture and nature, where water serves as the central unifying element. This sleek, geometric structure, predominantly crafted from concrete, glass, and wood, melds seamlessly with its environment. The villa’s design leverages the rugged beauty of the surrounding landscape, with its defining feature, a swimming pool on the second floor, acting as both a visual and experiential centerpiece. Visible from the living room, the pool reflects natural light, creating an ever-changing tableau that brings the outdoors inside. The interplay between the warm elm wood, the fluidity of water, and the solid concrete gives the villa a unique character, balancing modernist rigor with a welcoming, homely ambiance.
Positioned on a steep 22-degree slope in the verdant foreland of the River Meuse, Villa 22º is a marvel of engineering and design. The construction fully exploits the potential of cast-in-place concrete, with a 25-meter long, 10-meter-high retaining wall anchoring the structure into the hillside. This innovative approach has allowed for a multi-level design, where the villa is both a part of the landscape and a distinct architectural statement. The north side of the villa presents a monolithic, closed facade, while the south side opens to the landscape with horizontal terraces and expansive glass walls, offering panoramic views. The meticulous placement of patios and terraces throughout the villa ensures that natural light permeates even the deepest interior spaces, fostering a sense of security and introspection.
The villa’s interior continues the theme of material interplay, with the hard, unyielding concrete softened by the warmth of Ipe wood and the fluid curves of the kitchen and bathroom furnishings. The use of concrete is pushed to its aesthetic and structural limits, with features like the softly glowing concrete wall next to the elevator, illuminated by embedded light-conducting fibers. This careful attention to detail extends to the seamless transition between indoor and outdoor spaces, where the lines between the villa’s structure and the natural world blur. Villa 22º is more than a home; it is a living sculpture that embodies both strength and serenity, offering a unique living experience where privacy and transparency are in perfect balance.
- Architect: Dreessen Willemse Architecten
- Photography: Hugo Thomassen
- Location: Meuse River, Netherlands
