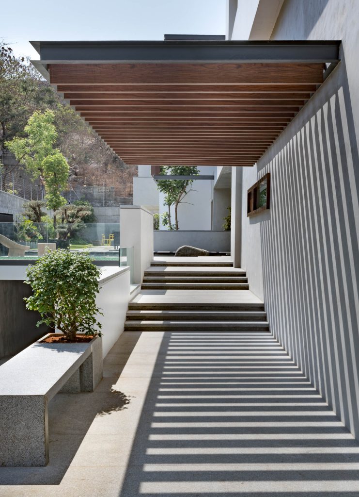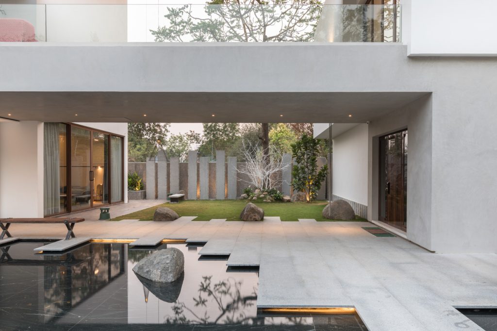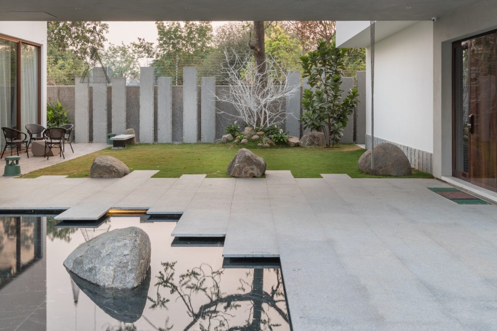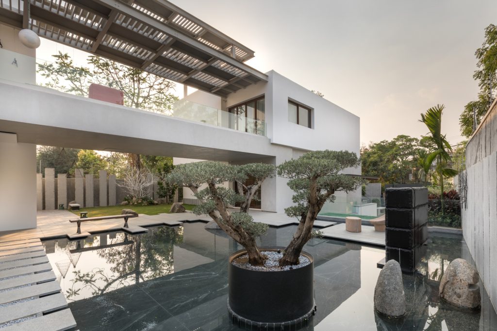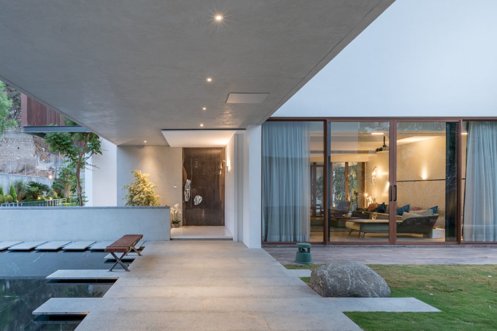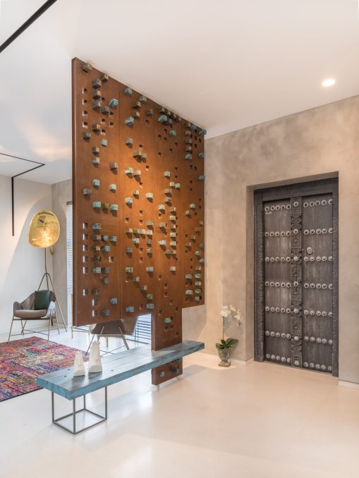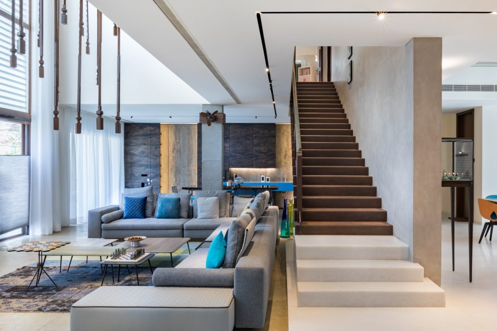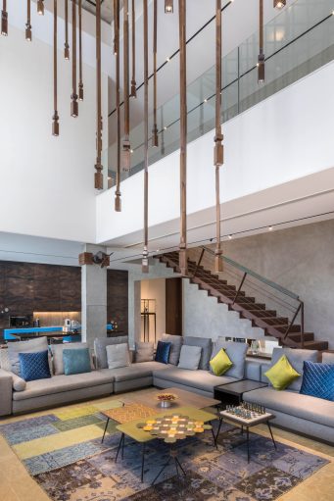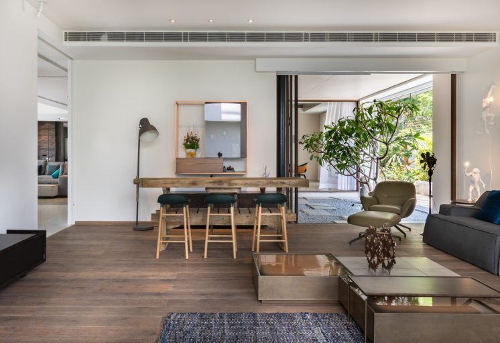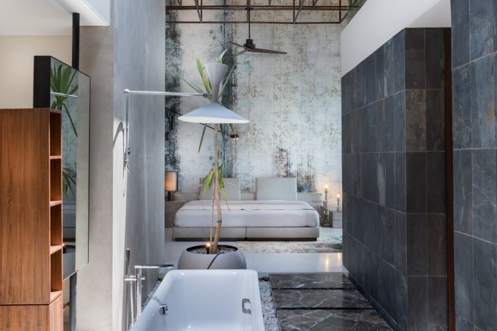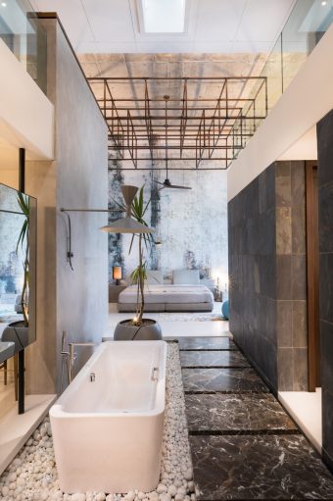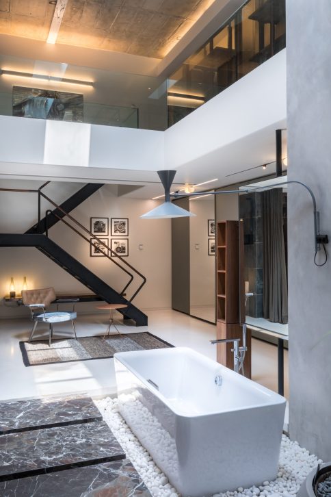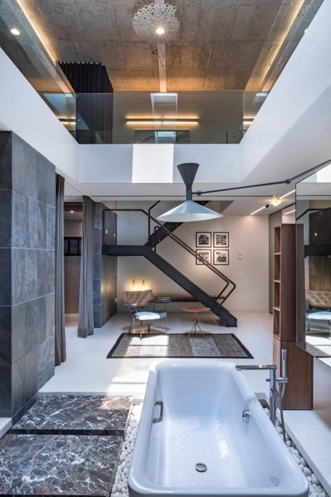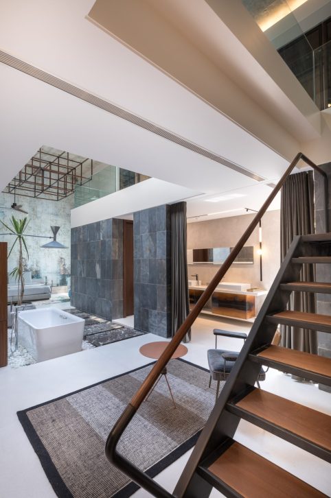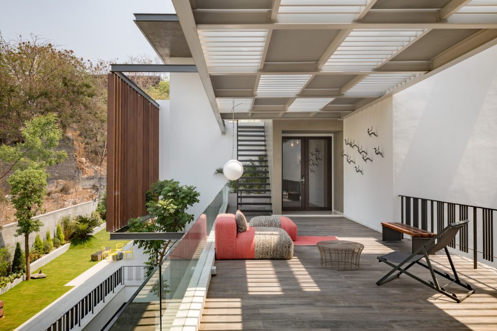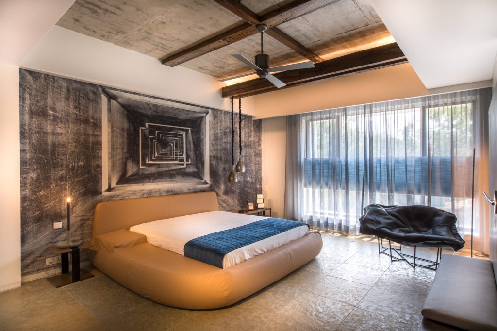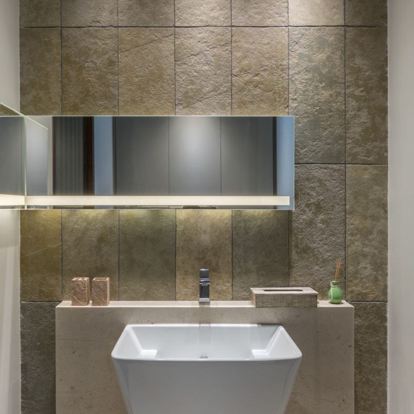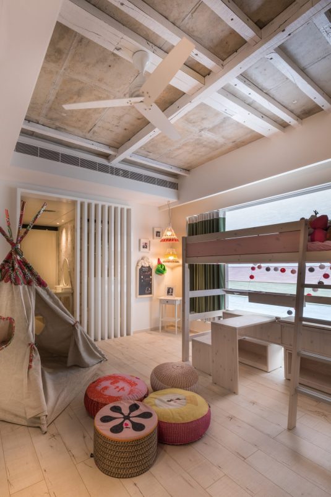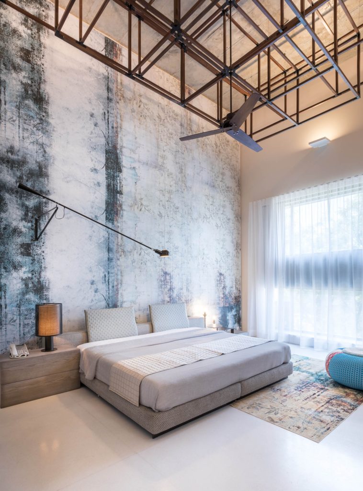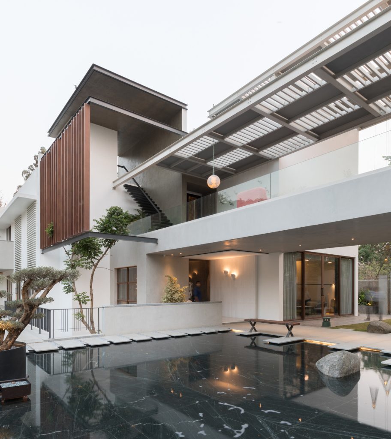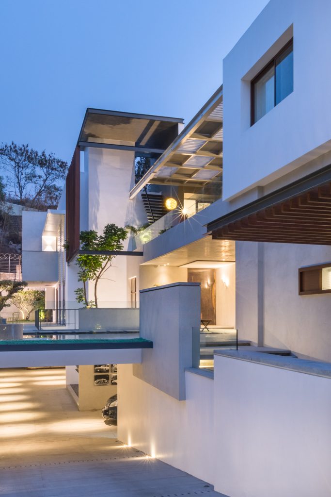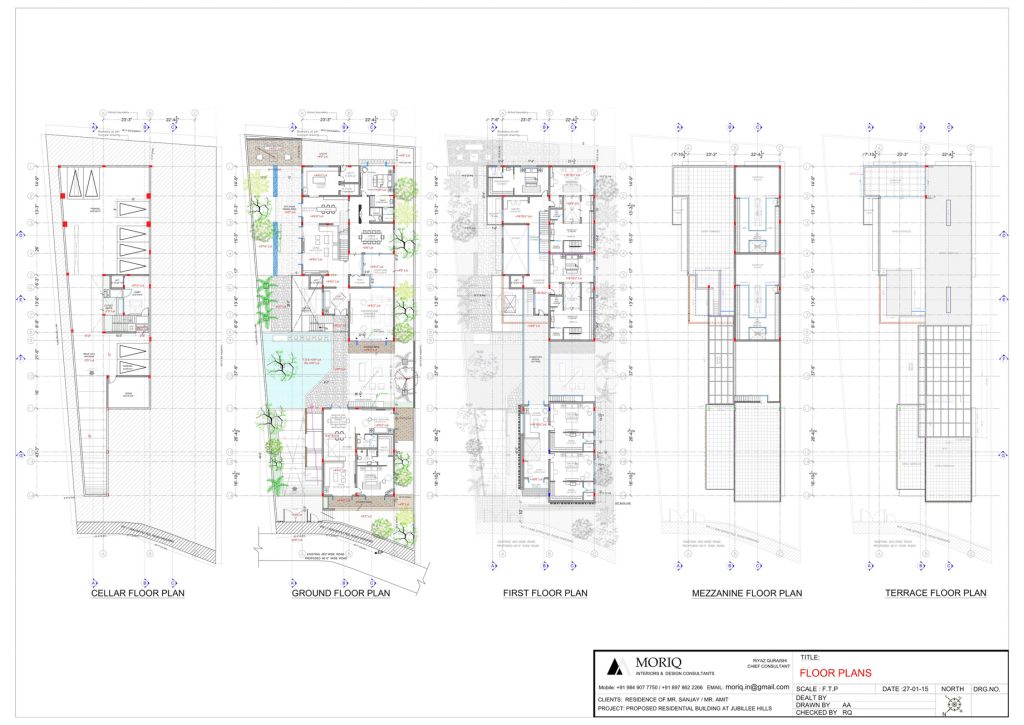Villa 430, designed by MORIQ Interiors and Design Consultants, , is designed to reconnect generations under one roof while ensuring privacy and independence for each member. A blend of rustic warmth and contemporary luxury defines the interiors, with neutral palettes, open spaces, and an abundance of natural light enhancing the home’s inviting ambiance. Thoughtfully planned, the architecture embraces the land’s elongated layout, with a striking water feature and lush landscaping setting the tone as one enters. The first quarter of the property houses an independent studio apartment for the parents, offering them a private retreat, while the sons’ identical suites on the first floor seamlessly connect to the main residence via a bridge that overlooks the central lawn and water body.
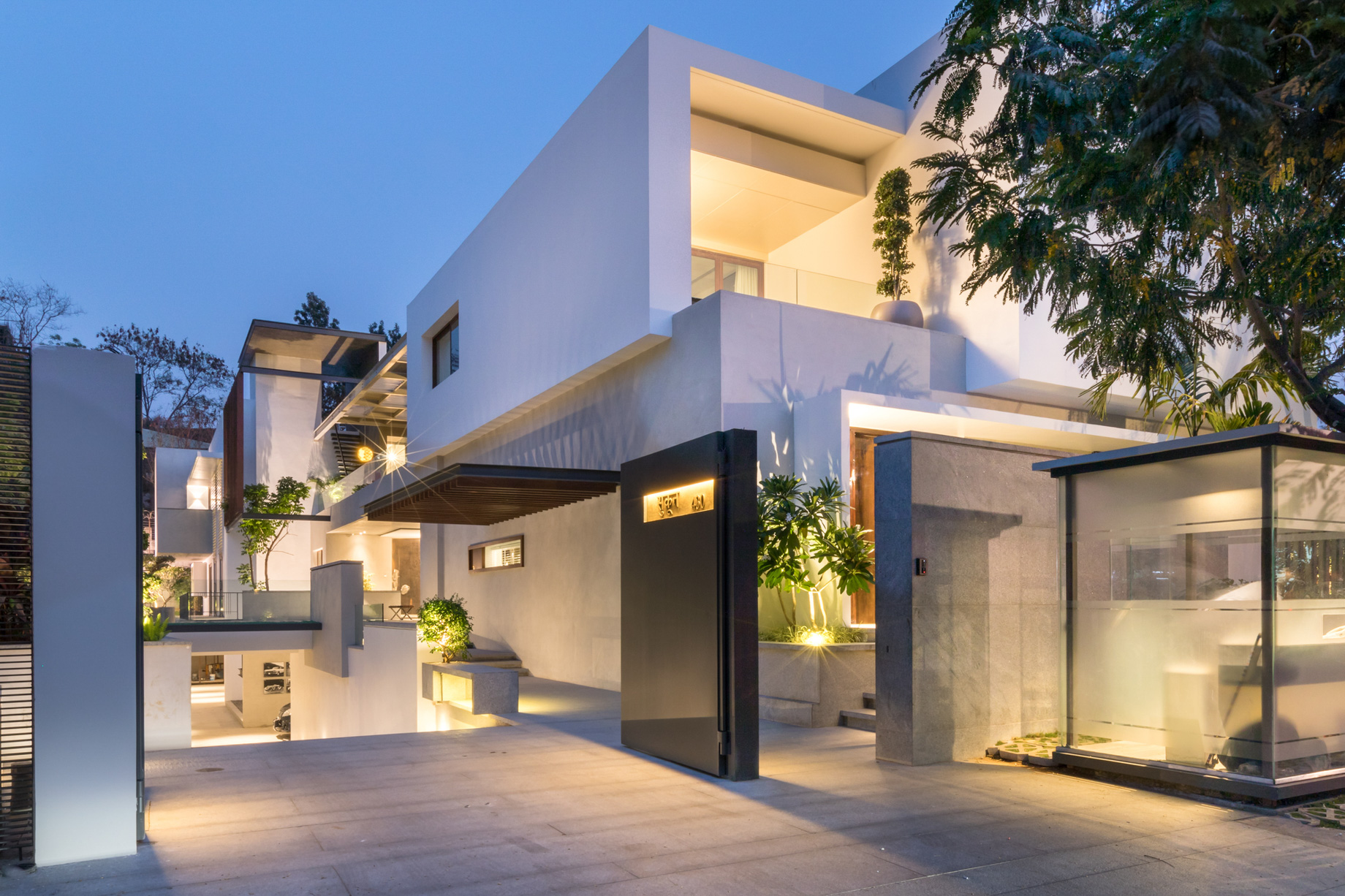
- Name: Villa 430
- Bedrooms: 5
- Bathrooms: 6
- Size: 17,006 sq. ft.
- Lot: 1900 sq m.
- Built: 2017
In India, joint family living was once a defining aspect of home life, but modern trends have shifted toward nuclear households. This newly built residence, spanning an expansive 1,900-square-yard plot, reimagines traditional multi-generational living with a balance of shared and private spaces. Designed to foster connection while respecting individual needs, the home integrates rustic warmth with luxurious finishes, high ceilings, and open-plan interiors bathed in natural light. A striking water feature and lush landscaping set the tone at the entrance, reinforcing the seamless indoor-outdoor connection that defines the design.
At the heart of the home, a sprawling lawn links the family’s main living spaces, creating a dynamic environment for both relaxation and entertainment. A semi-formal living area with a bar opens directly onto the outdoor space, while an indoor courtyard visually connects the dining and lounging areas, reinforcing a seamless indoor-outdoor experience. The residence is designed with communal gatherings in mind, whether it’s movie nights projected onto the lawn’s wall or lively IPL screenings enjoyed from multiple vantage points, including the bridge that unites the two wings of the home. Beyond the shared spaces, the upper-level features two master suites positioned side by side, each exuding sophistication with double-height ceilings, motorized sunroofs above the bathtubs, and extensive two-story wardrobe systems tailored to accommodate evolving fashion needs. Across the hallway, the daughter’s bedroom is a playful yet functional space, complete with a bunk bed, study nook, and a cozy tent, while a nearby informal lounge and seating area make the perfect spot for evening tea with a view.
A refined mix of materials and textures defines the home’s aesthetic, combining high-end marble flooring with locally polished limestone for a distinct yet harmonious finish. Imported furniture, custom wallpapers, and curated art pieces elevate the interiors, while concrete-finished walls add a touch of industrial elegance. Every element is meticulously chosen to reflect both luxury and functionality, ensuring that the home remains stylish yet practical for a large, close-knit family. Designed to balance privacy with connection, this residence masterfully reinterprets traditional joint family living for the modern era.
- Architect: MORIQ Interiors and Design Consultants
- Photography: Riyaz Quraishi
- Location: Jubilee Hills, Hyderabad, Telangana, India
