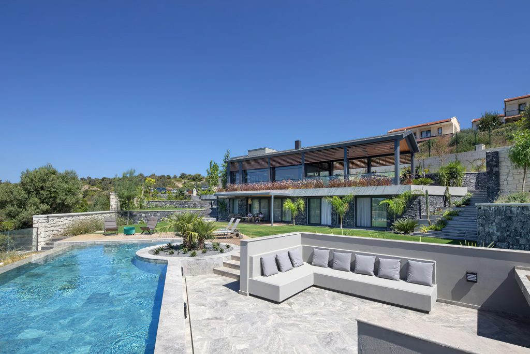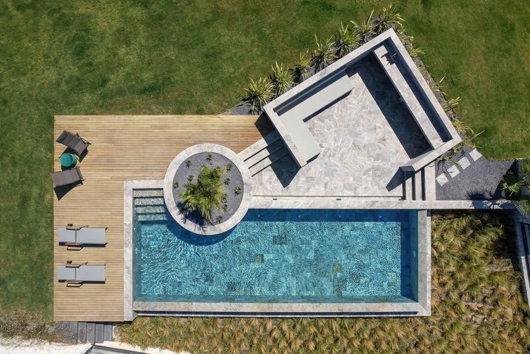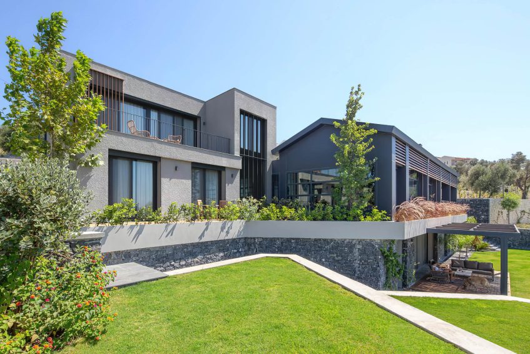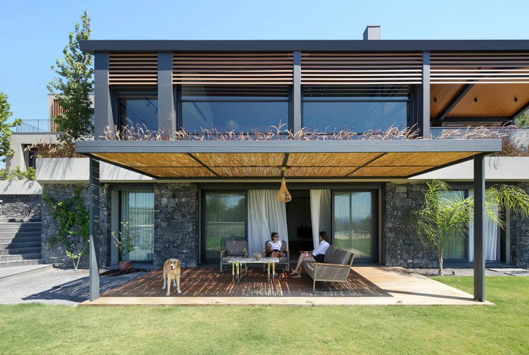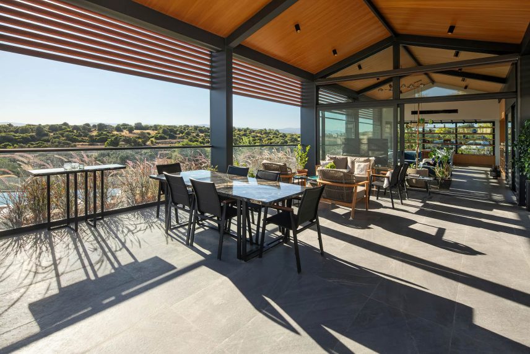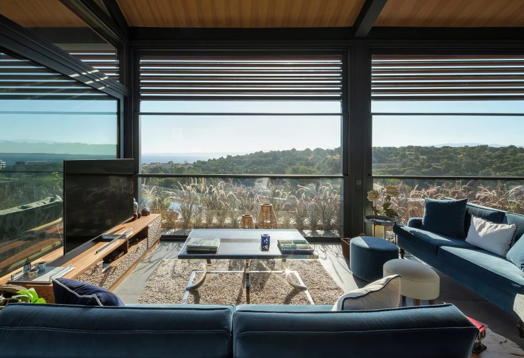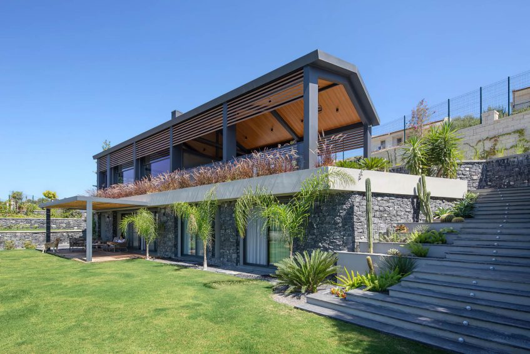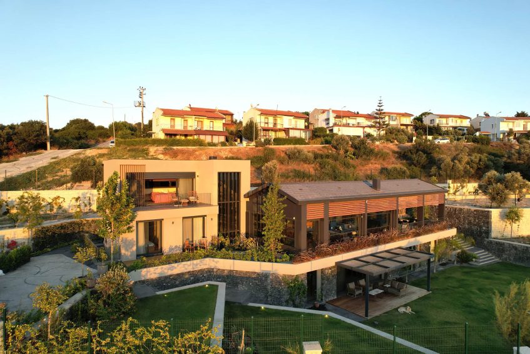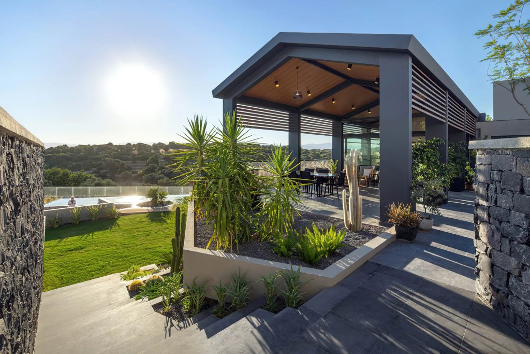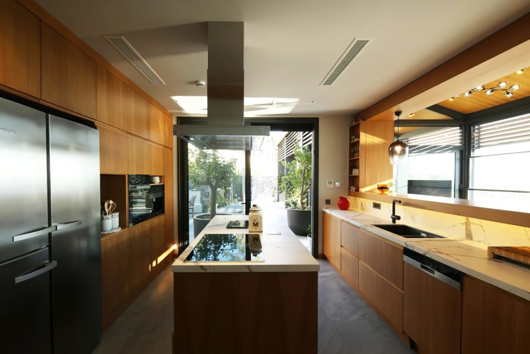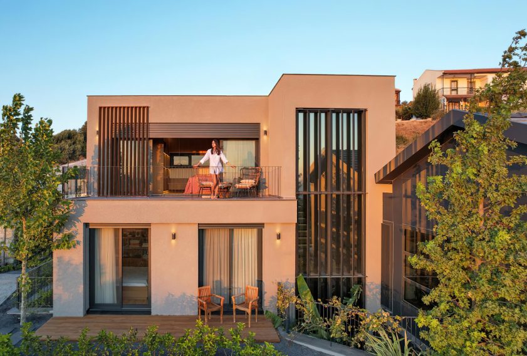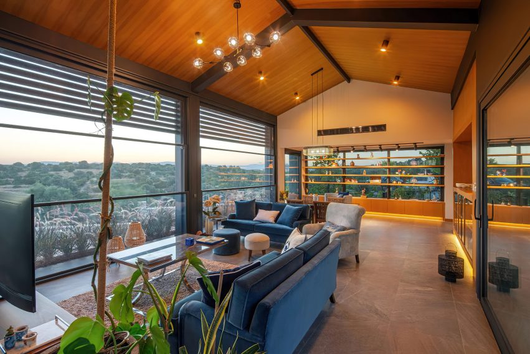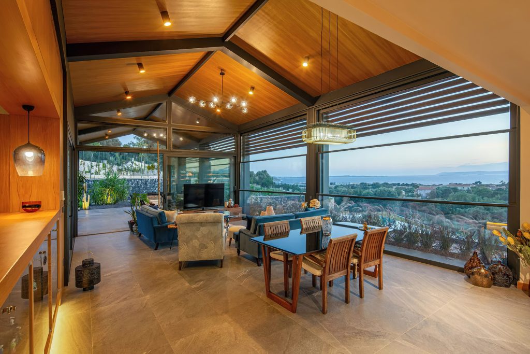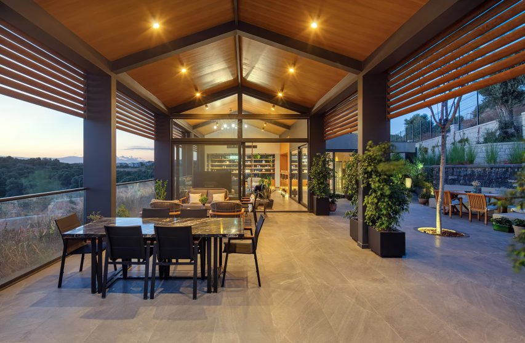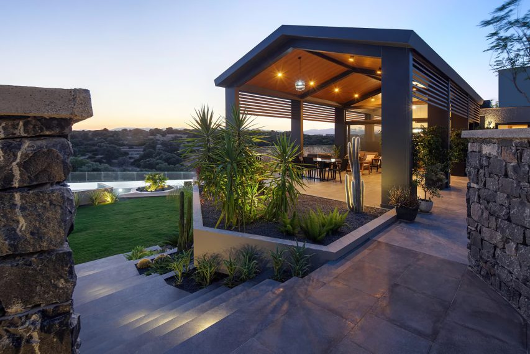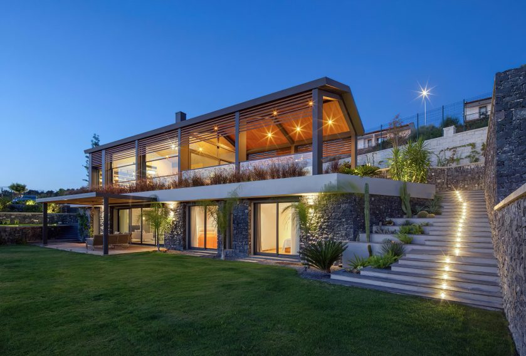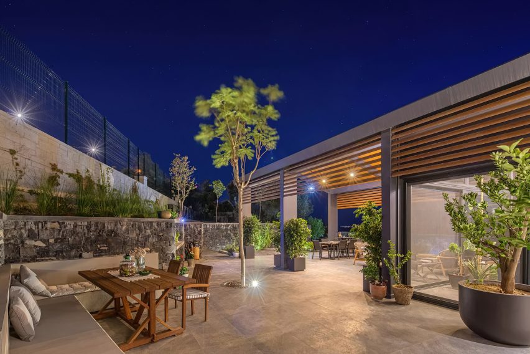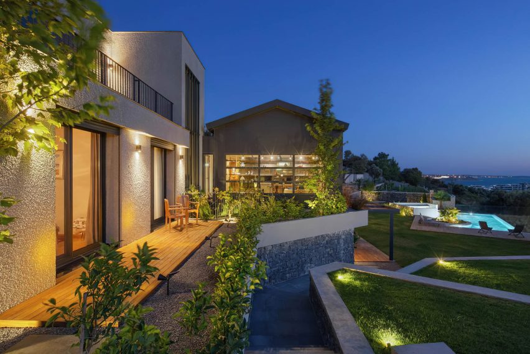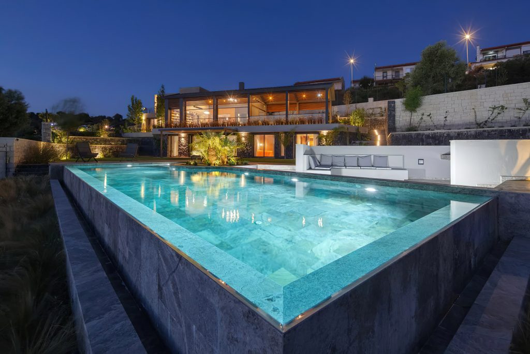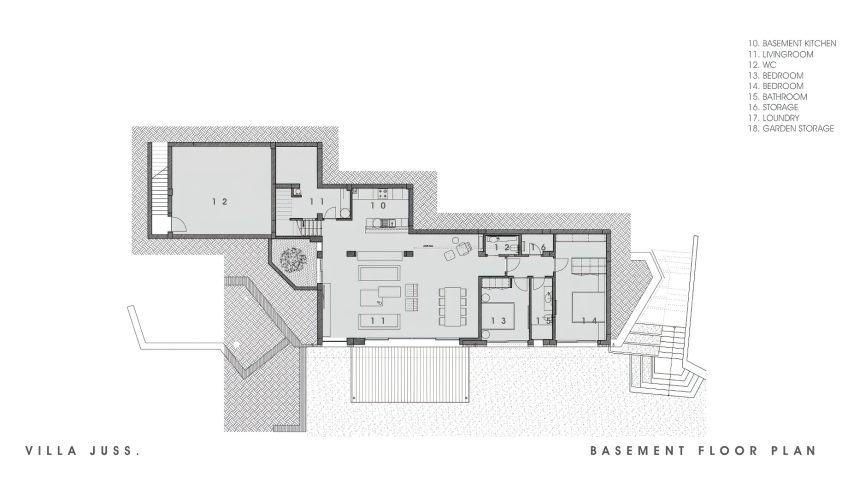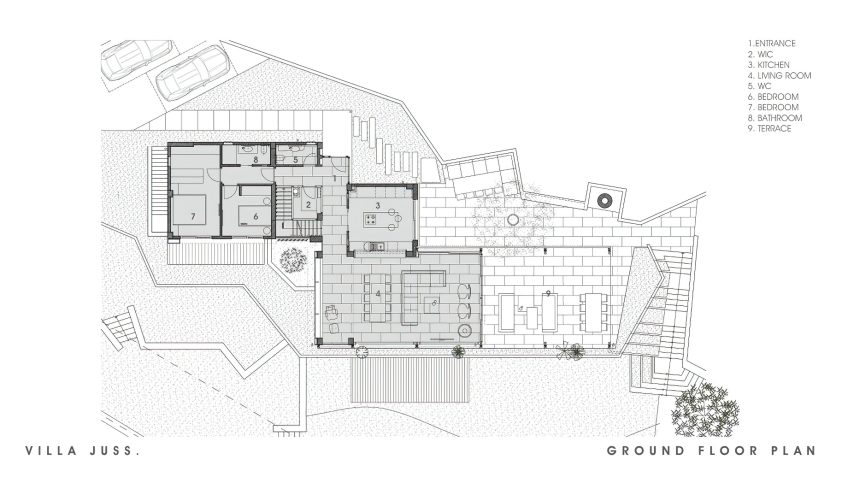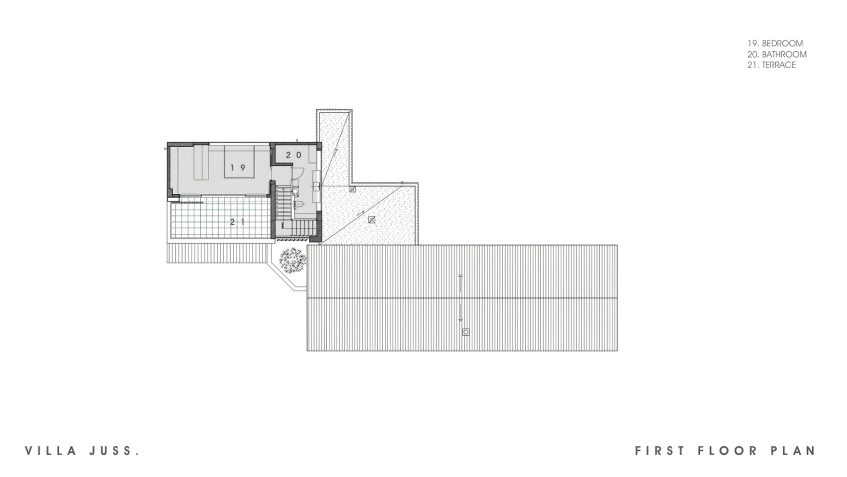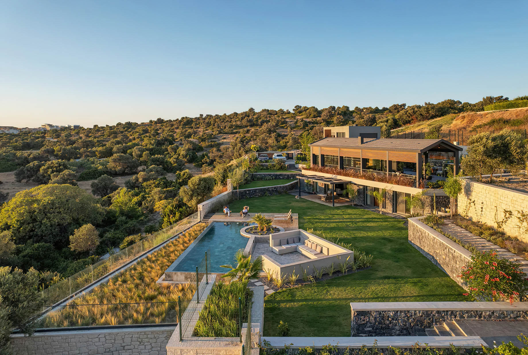
- Name: Villa Juss
- Type: Modern Contemporary
- Bedrooms: 5
- Bathrooms: 5
- Size: 3,982 sq. ft.
- Lot: 37,673 sq. ft.
- Built: 2021
A modern Mediterranean masterpiece sitting high above the Aegean Sea, Villa Juss is an exceptional contemporary home designed to accommodate three families where each family has sleeping amenities at different floors and 2 living rooms at entrance and ground floors, creating a harmonious environment for all. The building consists of three levels that extend out into the landscape with two separate masses connected with a concrete courtyard with living areas gloriously positioned to capture stunningly panoramic sea views from dawn to dusk.
Throughout the project, the concept of creating a visual difference and a perceptible discontinuity was repeated between the constructional elements that were built in different periods. Besides, the building is positioned with a degree of misalignment from the plot’s borders to benefit from the beauty of Agean Sea. However, a concrete strip surrounding the structure reinstated its connection with the landscape.
The living space on the ground floor, which is the middle floor, is under the same pitched roof with terrace and surrounded by guillotine windows on the west façade that can be fully opened to provide an outdoor experience. The living rooms west facade, although above the ground has a landscape band along the façade reserved for purple pennisetums.
Considering the extraordinary Mediterranean climate, the property’s outdoor areas are enriched by its herb and spice gardens, infinity pool, outdoor kitchenette, and highly functional spaces that embellish the outdoor experience. The jacaranda tree disrupting the concrete surface of the courtyard is where the title of the project comes from, for it is among the species of jacaranda juss.
- Architect: BAD – Başak Akkoyunlu Design
- Designer: Yüksel Çoban, Yağmur Taylan
- Construction: Encore Yapi
- Landscape: Terry Filidis
- Photography: ZM Yasa Photography
- Location: Izmir, Turkey
