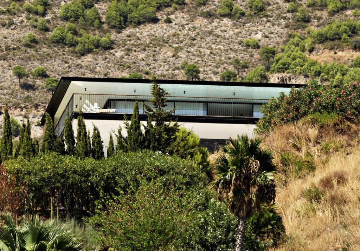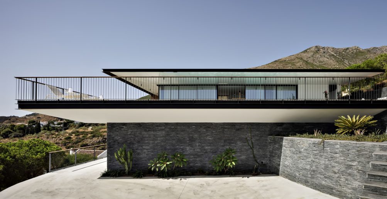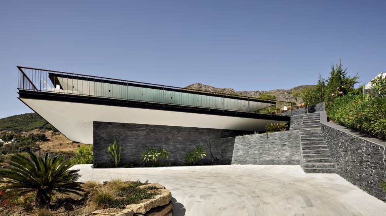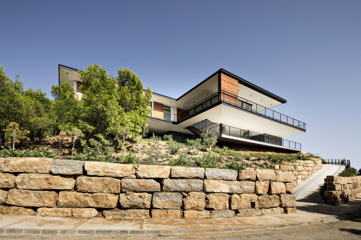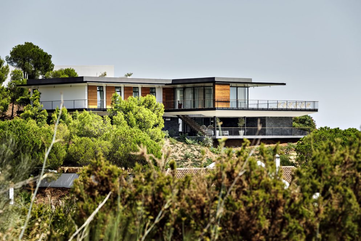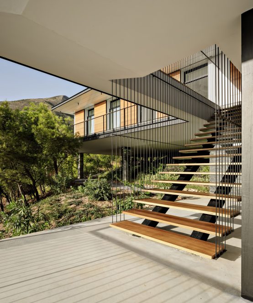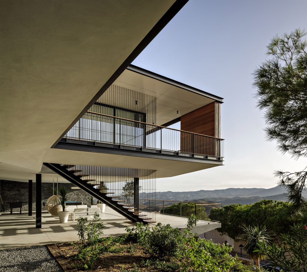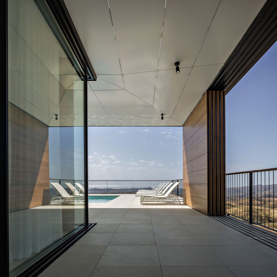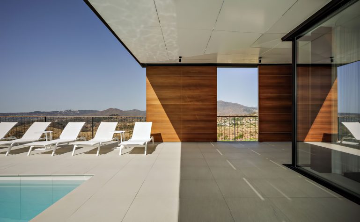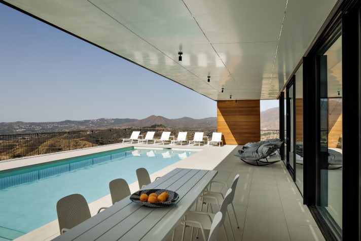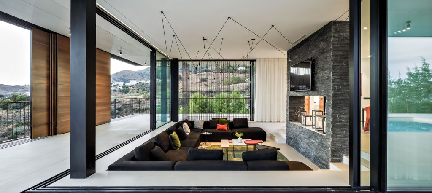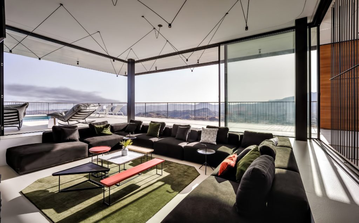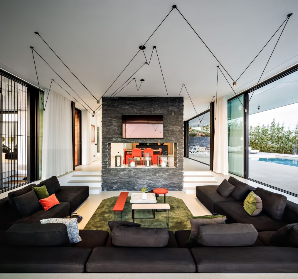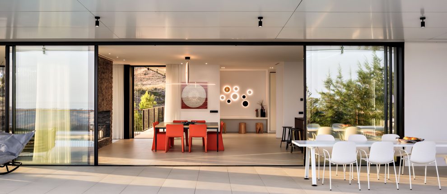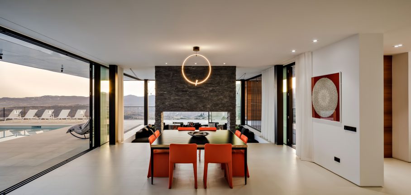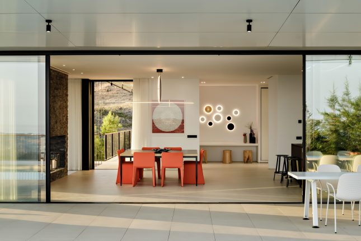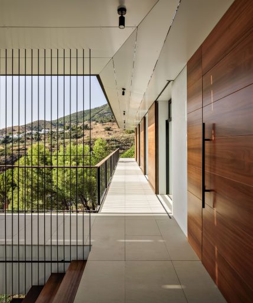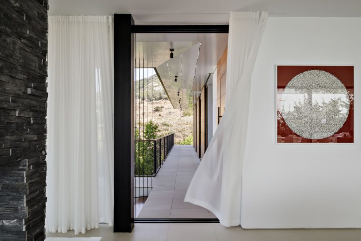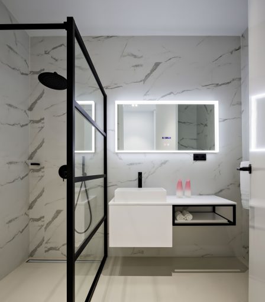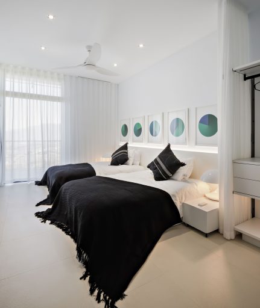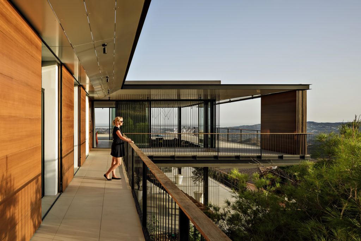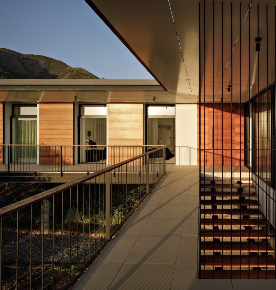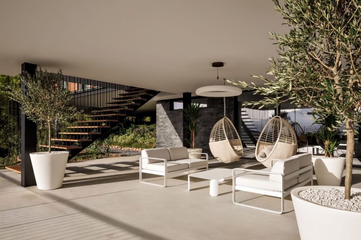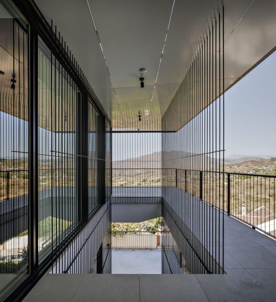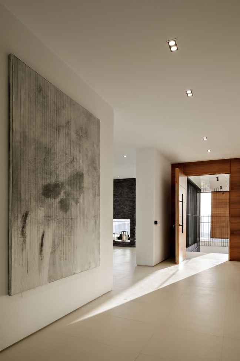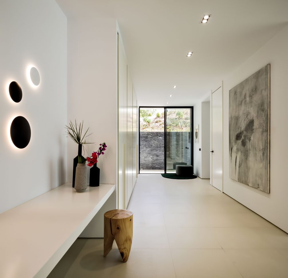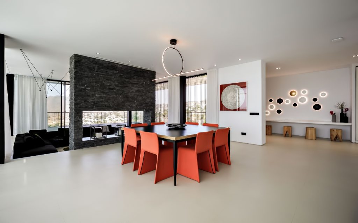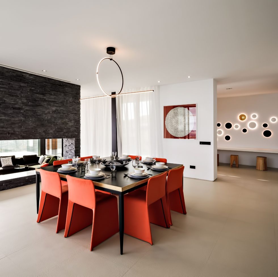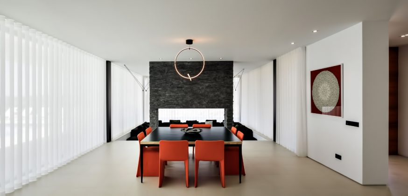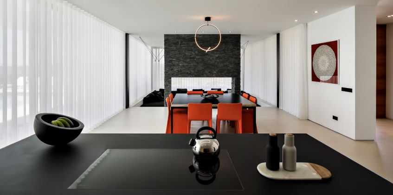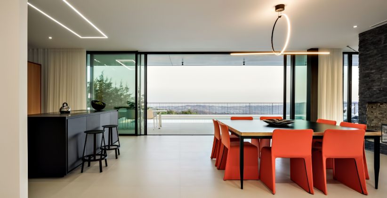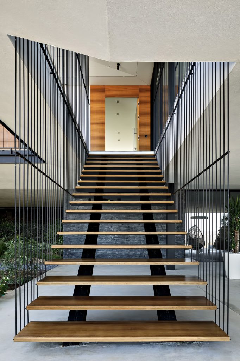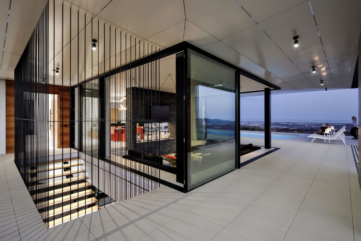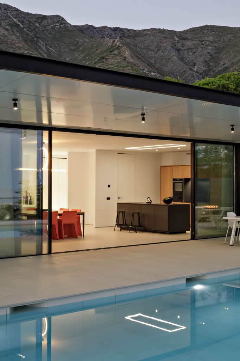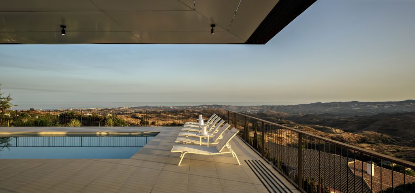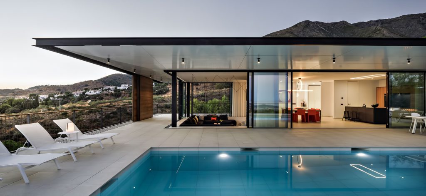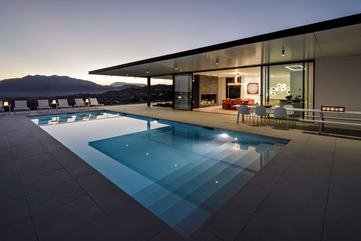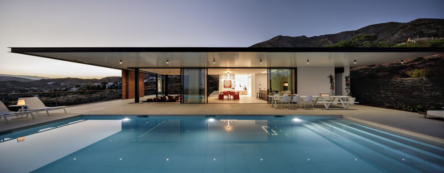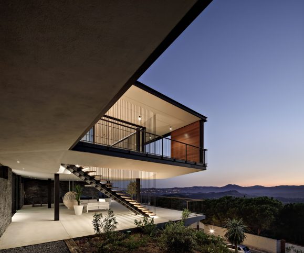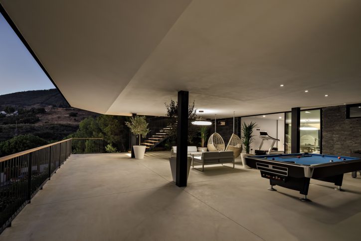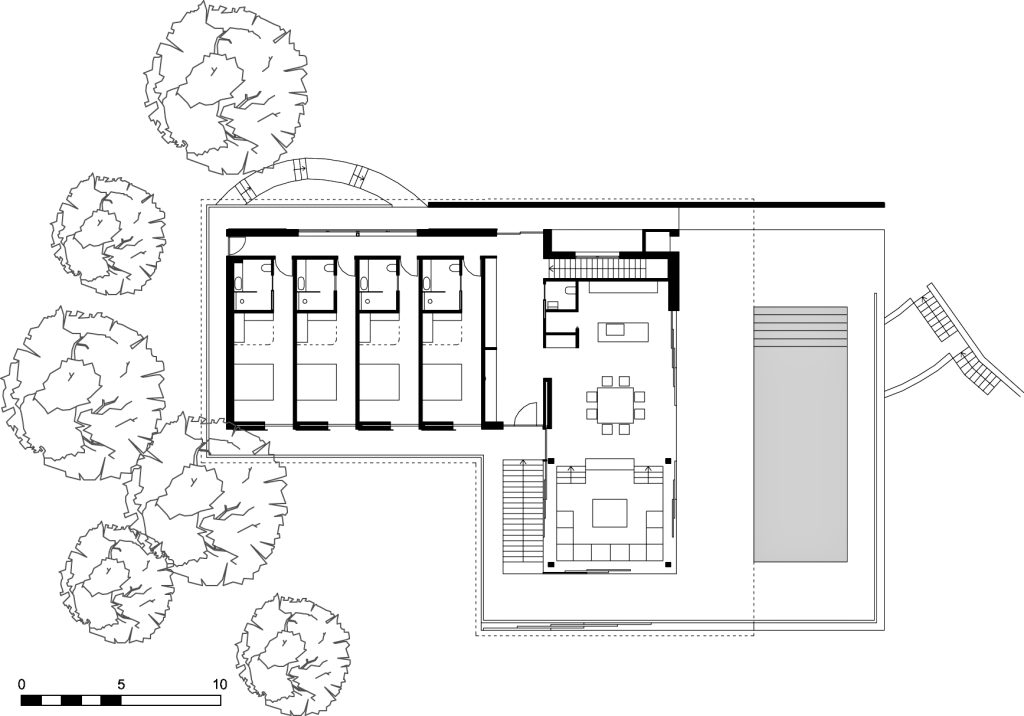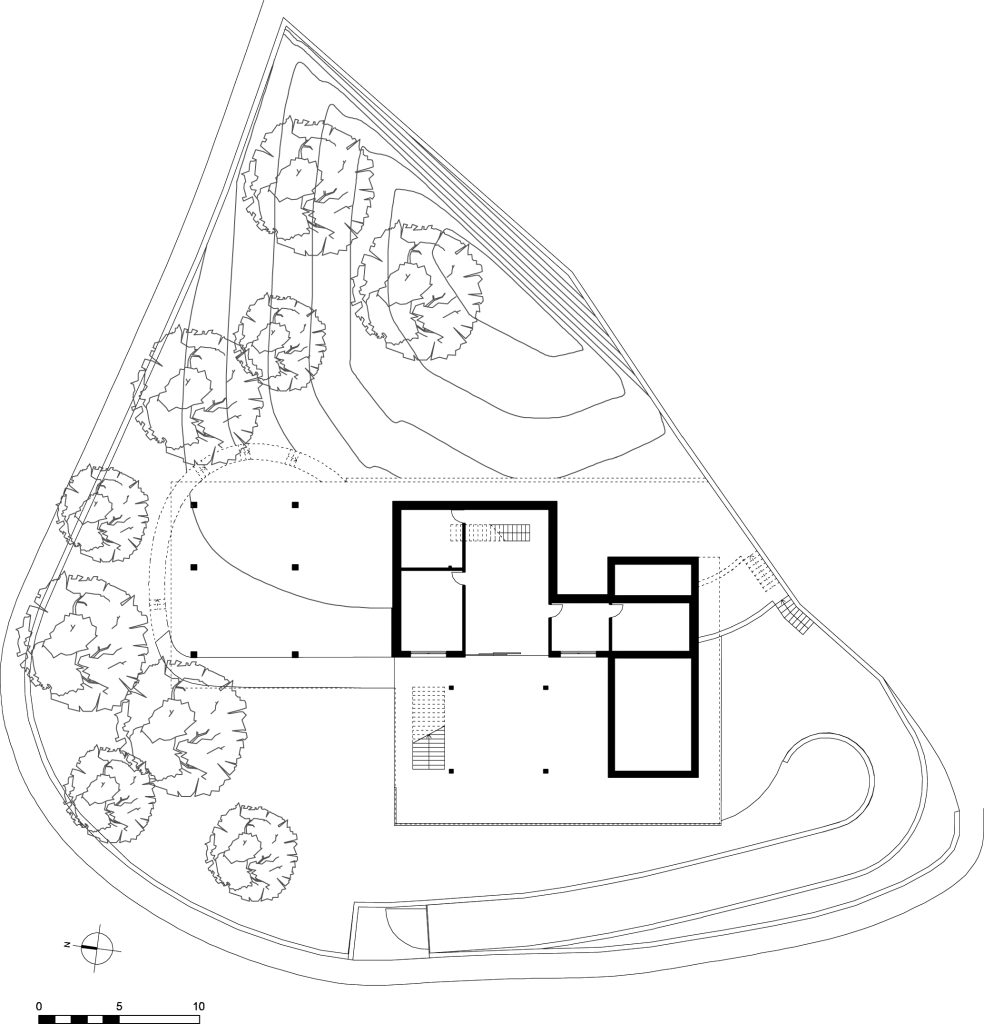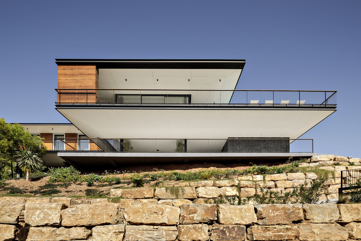
- Type: Modern Contemporary
- Bedrooms: 4
- Bathrooms: 5
- Size: 9,859 sq. ft.
- Built: 2020
Villa K is situated high in the hills above Mijas, Spain. The house itself is organised around a raised viewing platform which is slightly pushed into the top of a hill. The design of the house is a response to both the plot and the amazing surrounding views. The plot is very steep, oriented to the south and to the west, with views of the sea and the Ronda mountain range. A lovely pine tree wood occupies a part of the site.
The resulting design is an L shaped platform. In one wing of the L there is an open living space, including kitchen and dining, which overlooks the swimming pool and from which you can also enjoy spectacular sea views. The other wing of the L is reserved for the more private and quiet area of the bedrooms. There are four hotel-like bedrooms that are each with en-suite bathrooms. The bedrooms all enjoy beautiful mountain views to the west and are embedded into the small pine tree wood.
Wherever you are on the viewing platform you can step out onto the interconnected shaded terrace, inviting you to wander around the house. The lower level is cut into the hill creating a large exterior foyer, lounge and garden. The gym, cinema room and service areas are also located on this level. Access from the lower level onto the upper platform is via a generous wooden staircase which leads right into the center of the house. Visual screening between the public and private areas, on both levels, is provided by the fine vertical rods that surround the stairs. The lower level is cut into the hill creating a large exterior foyer, lounge and garden. The gym, TV room and service areas are also located on this level.
- Architect: Marion Regitko Arquitectos, Igloo Designs
- Photography: Fernando Alda
- Location: Mijas, Spain
