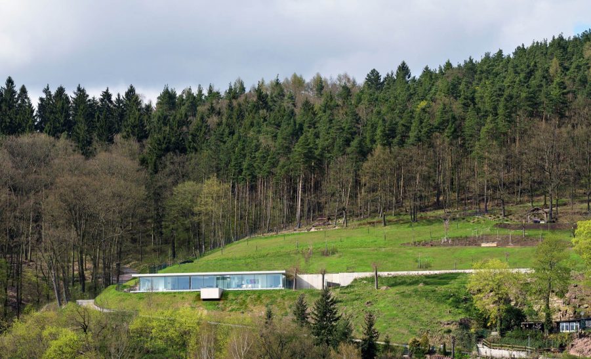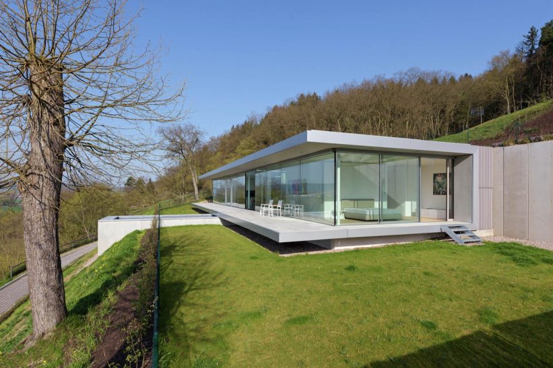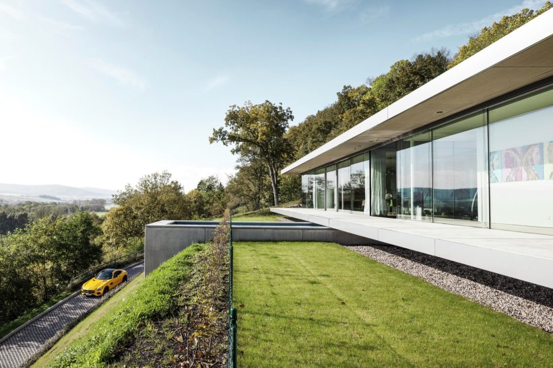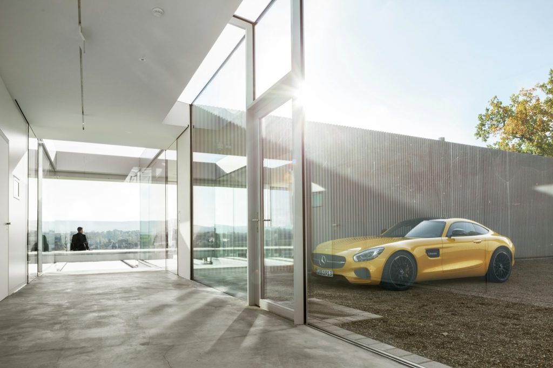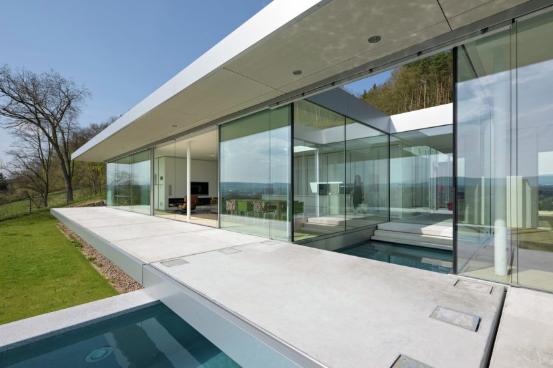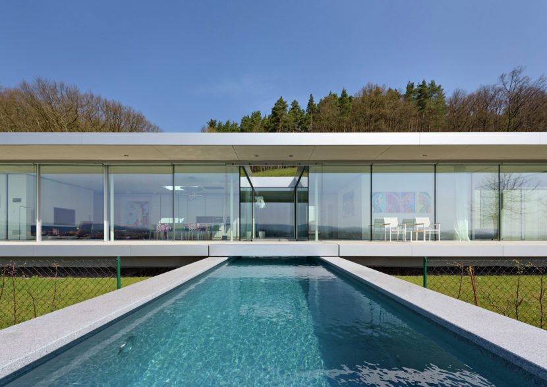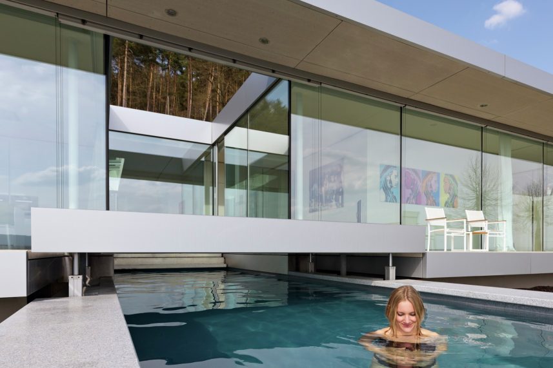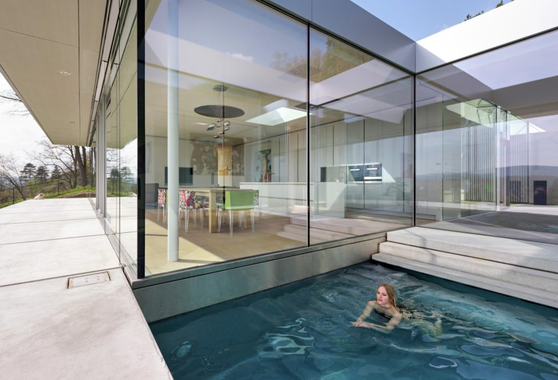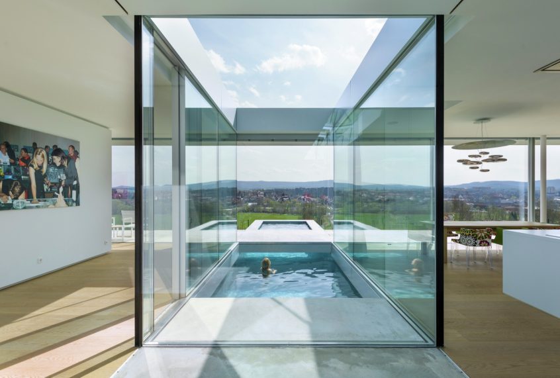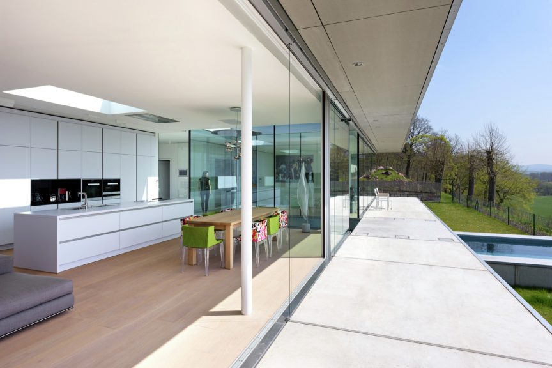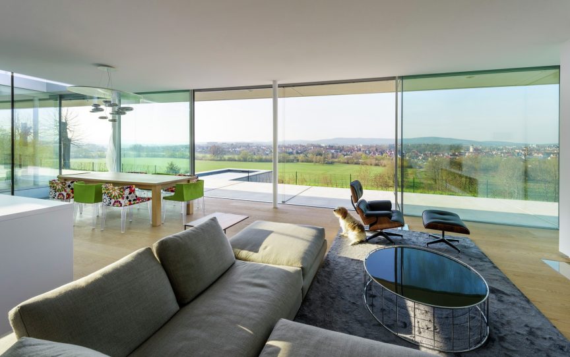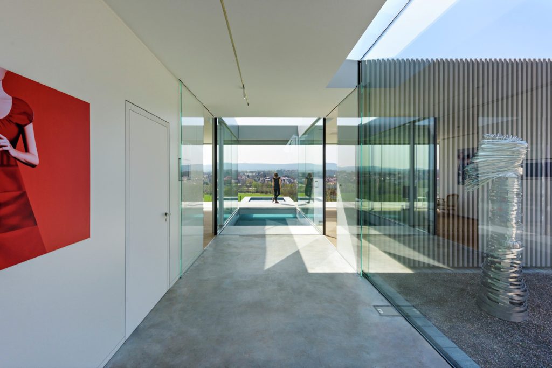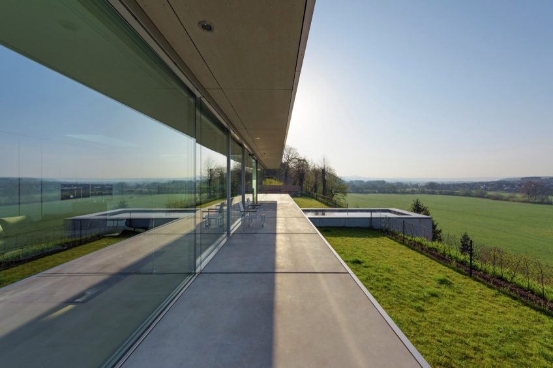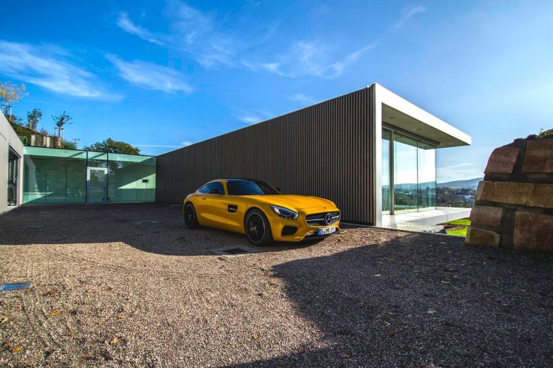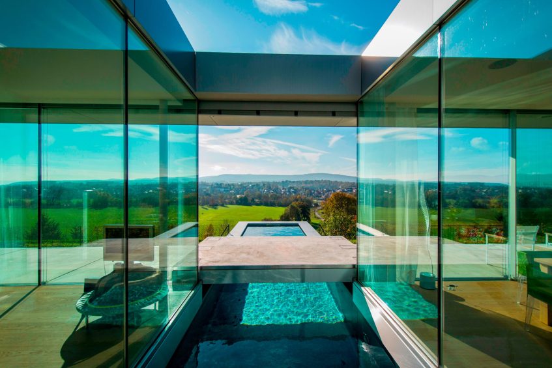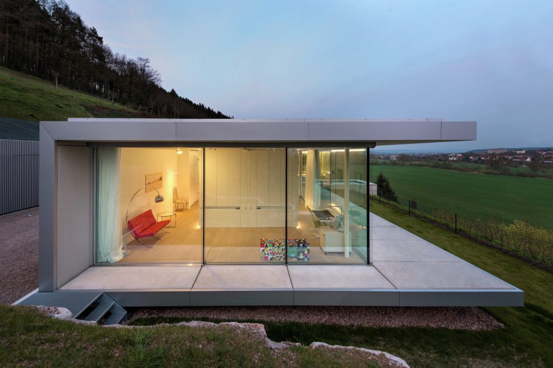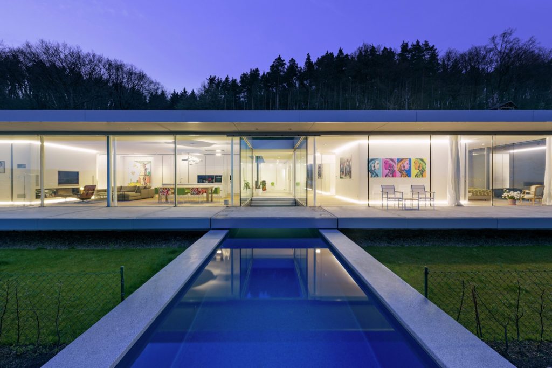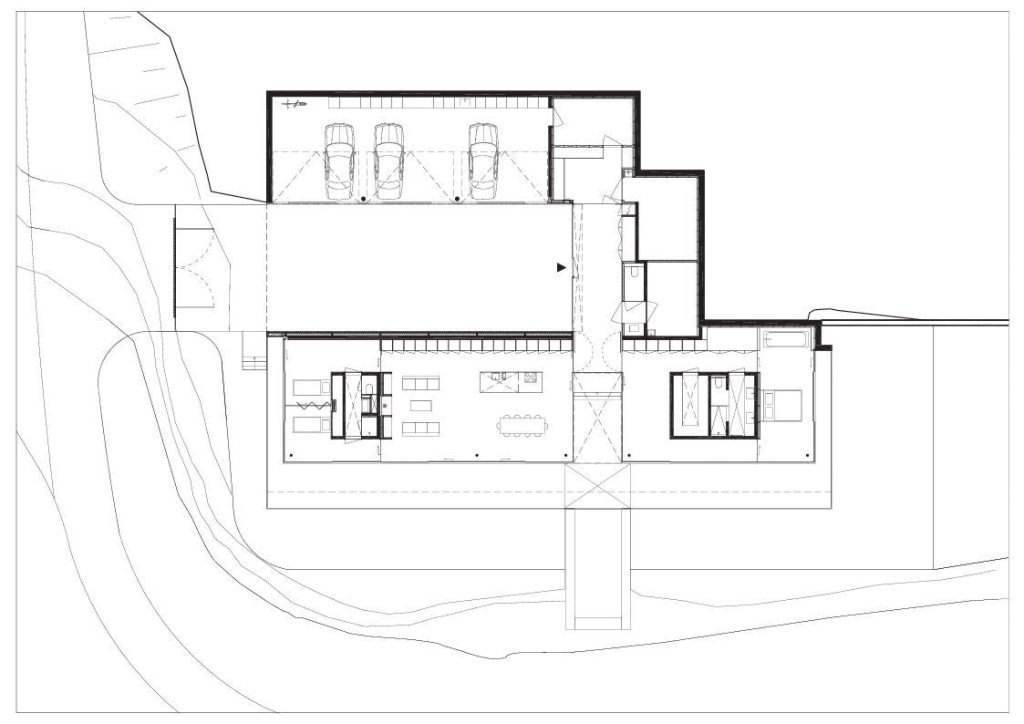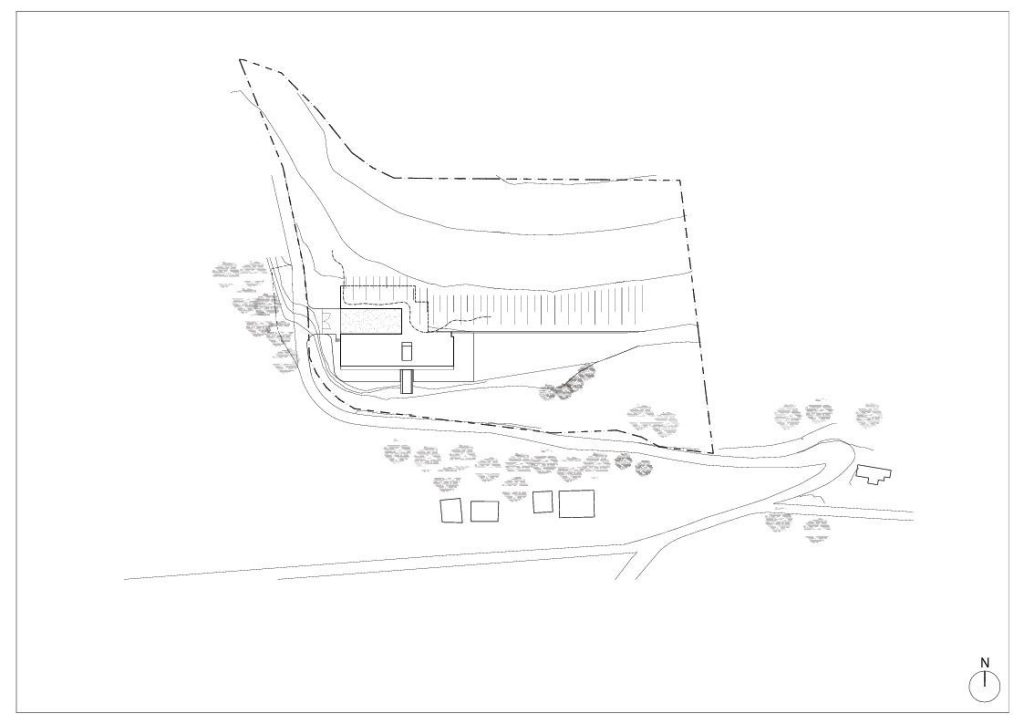Villa K, by Paul de Ruiter Architects, is a minimalist masterpiece embedded into a mountain slope of Thüringen, Germany. Constructed from glass, steel, and concrete, the villa’s south-facing orientation and expansive glass façade offer breathtaking valley views while maximizing natural light.
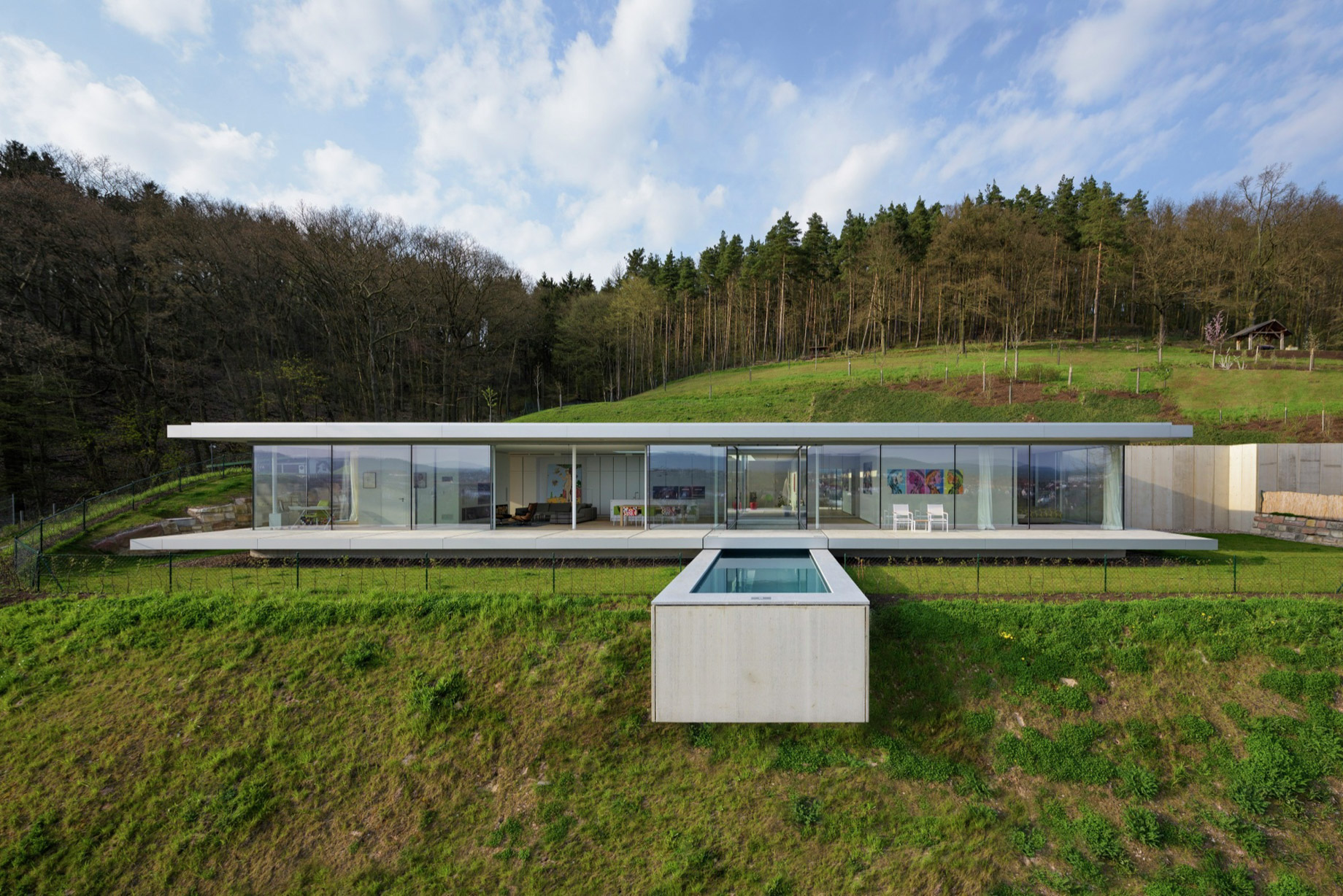
- Name: Villa K
- Bedrooms: 3
- Bathrooms: 3
- Size: 2,680 sq. ft.
- Built: 2014
Perched in the forested mountains of Thüringen, Villa K marks a significant milestone as the first German project by Paul de Ruiter Architects. This minimalist residence seamlessly integrates into its natural surroundings, achieving a harmonious balance between contemporary design and sustainability. Composed entirely of glass, steel, and concrete, the villa’s south-facing orientation maximizes natural light, reducing the need for artificial illumination. The unbroken floor-to-ceiling glass façade provides uninterrupted views of the valley, with reflections of the sky and landscape enhancing its connection to the environment. The U-shaped terrace wraps around the living spaces, while a striking pool intersects the house, appearing to float as it extends beyond the slope, creating a captivating focal point.
The design intelligently leverages the site’s natural features, embedding the villa into the mountain slope to create a climate-responsive structure. The north side of the house, where the entrance and service areas are located, is recessed into the slope and covered with a sedum roof, effectively blending the building with its surroundings when viewed from above. Solar panels installed on this side ensure energy efficiency, contributing to the villa’s sustainable operation. The garden, which borders the terrace, enhances the eco-friendly ethos, allowing the residents to cultivate their own fruit and vegetables.
Villa K’s innovative design goes beyond aesthetics, incorporating advanced environmental technology to create a comfortable and sustainable living space. A heat exchanger and pump system utilize the natural temperature differentials, drawing in warm air during winter and cool air in summer. This system is linked to underfloor heating and a cooling ceiling, maintaining an ideal indoor climate year-round. The villa’s design and technical systems demonstrate a forward-thinking approach to modern living, ensuring it is both a functional and an elegant retreat amidst the natural beauty of Thüringen.
- Architect: Paul de Ruiter Architects
- Photography: Pieters Kers / Patrick Voigt
- Location: Thuringia, Germany
