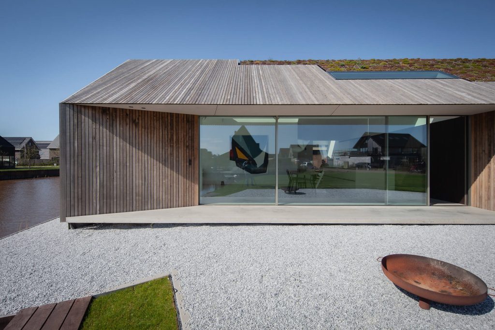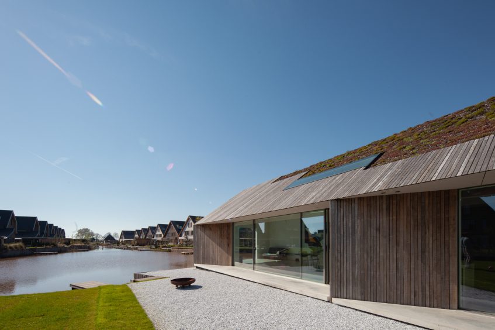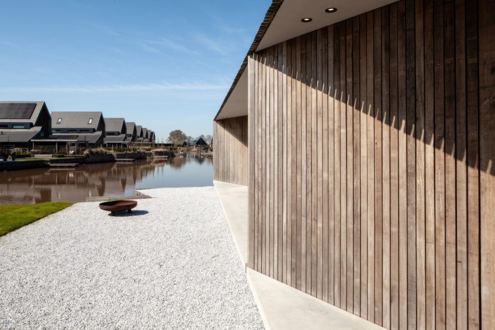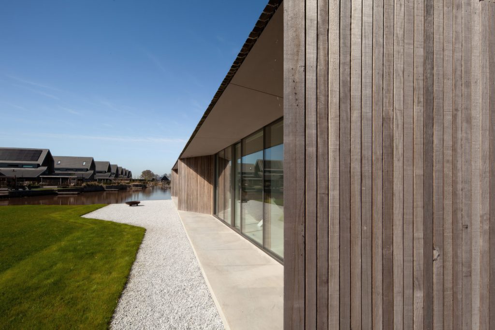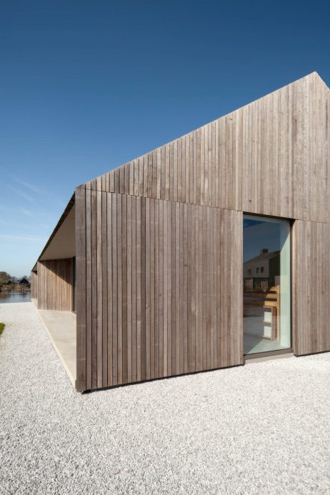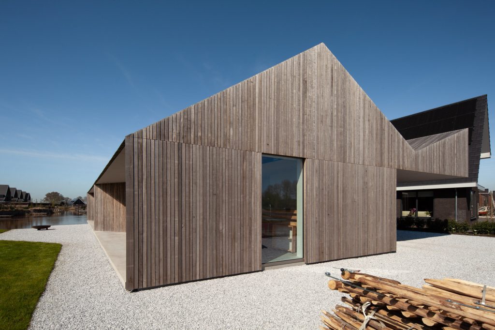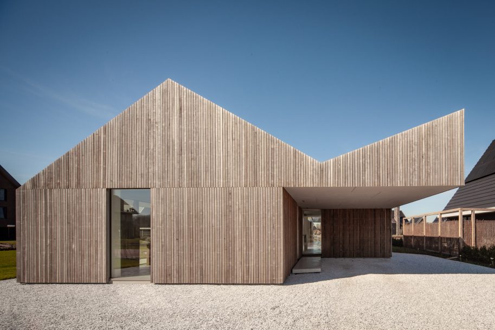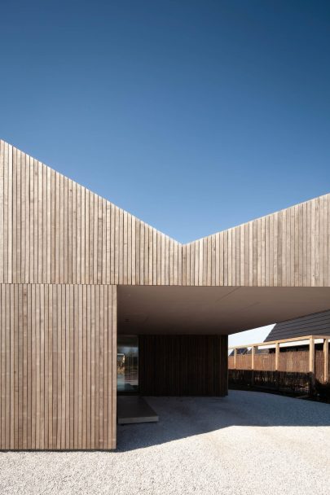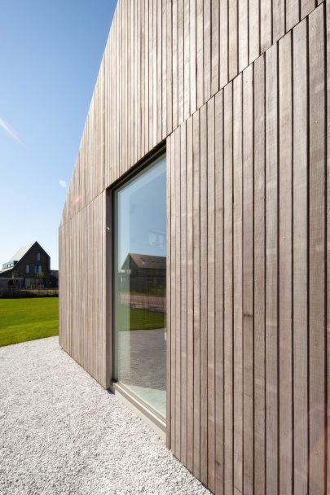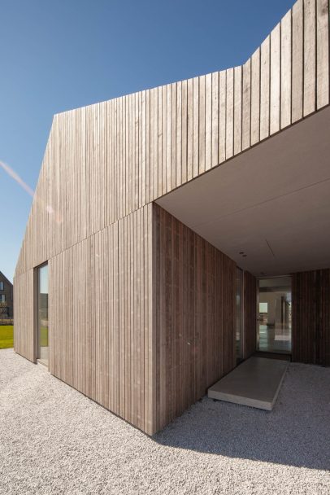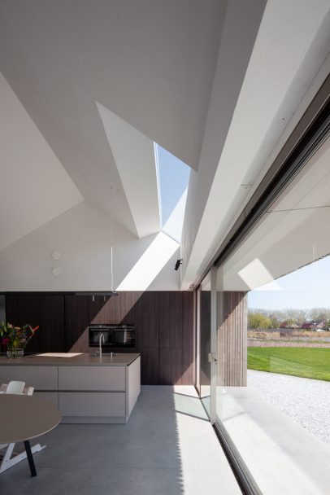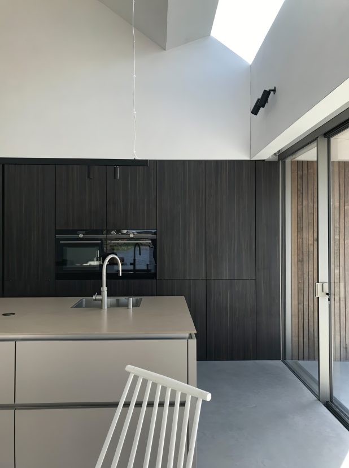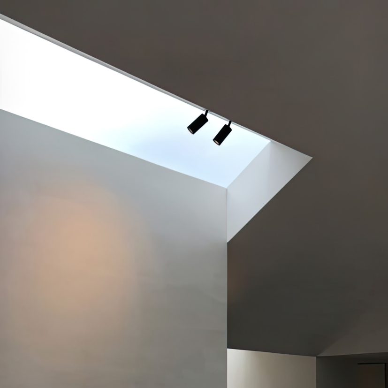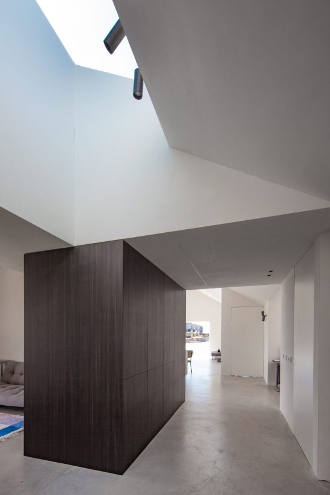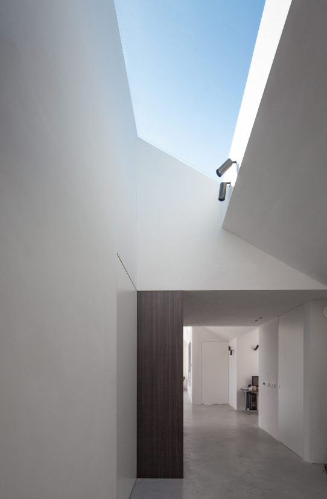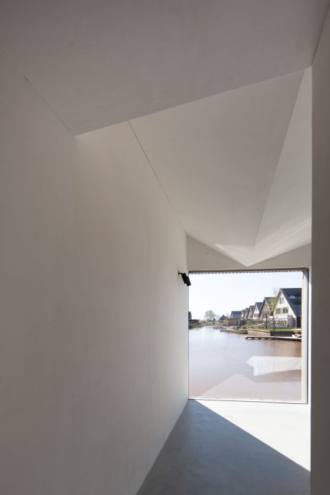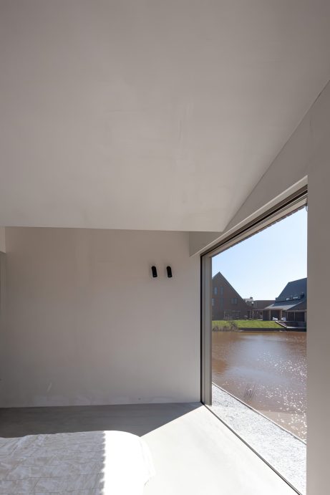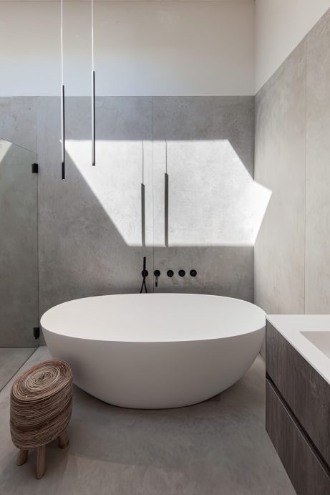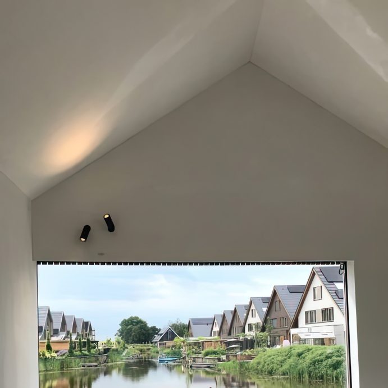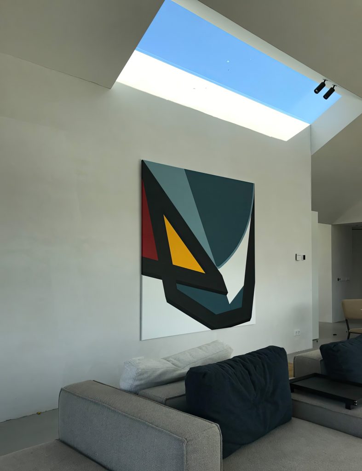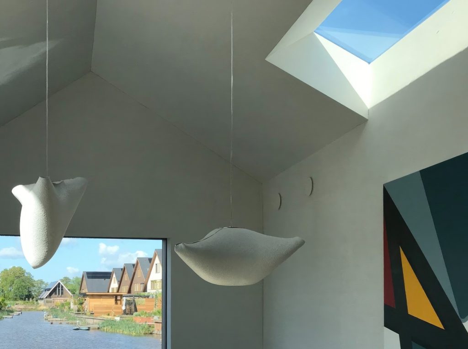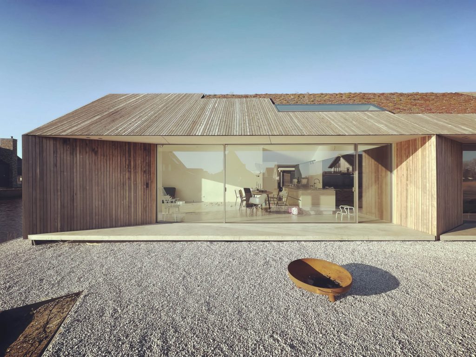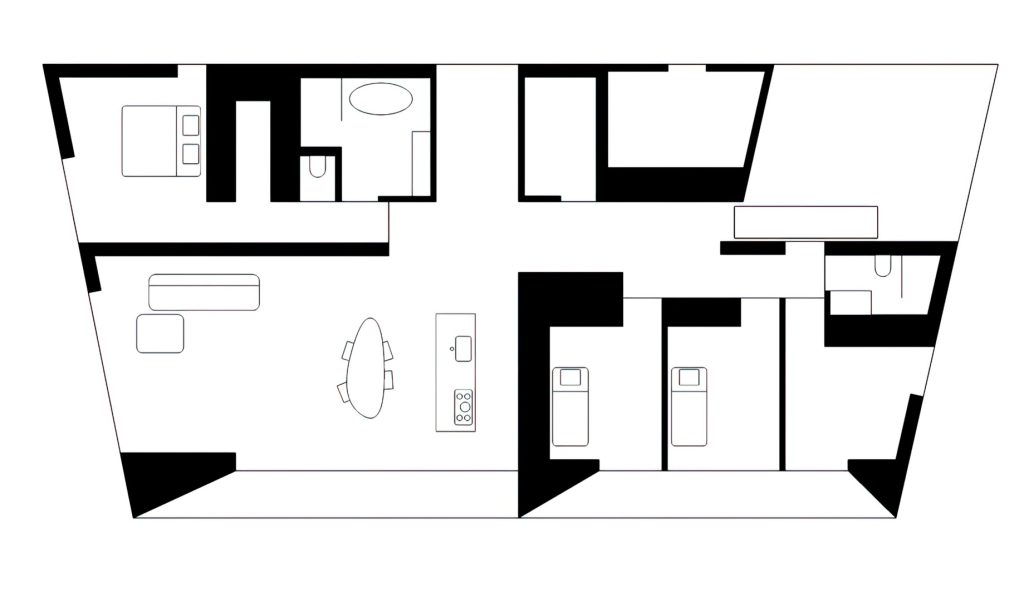Villa K2, by François Verhoeven Architect, places a strong emphasis on blending functionality with aesthetic purity. The roof’s vegetated areas and wooden siding not only harmonize with the surrounding landscape but also make a bold statement about sustainable design. By cleverly concealing the solar panels from view, Villa K2 maintains a natural appearance, setting it apart from neighboring homes where technological elements often dominate the visual character.
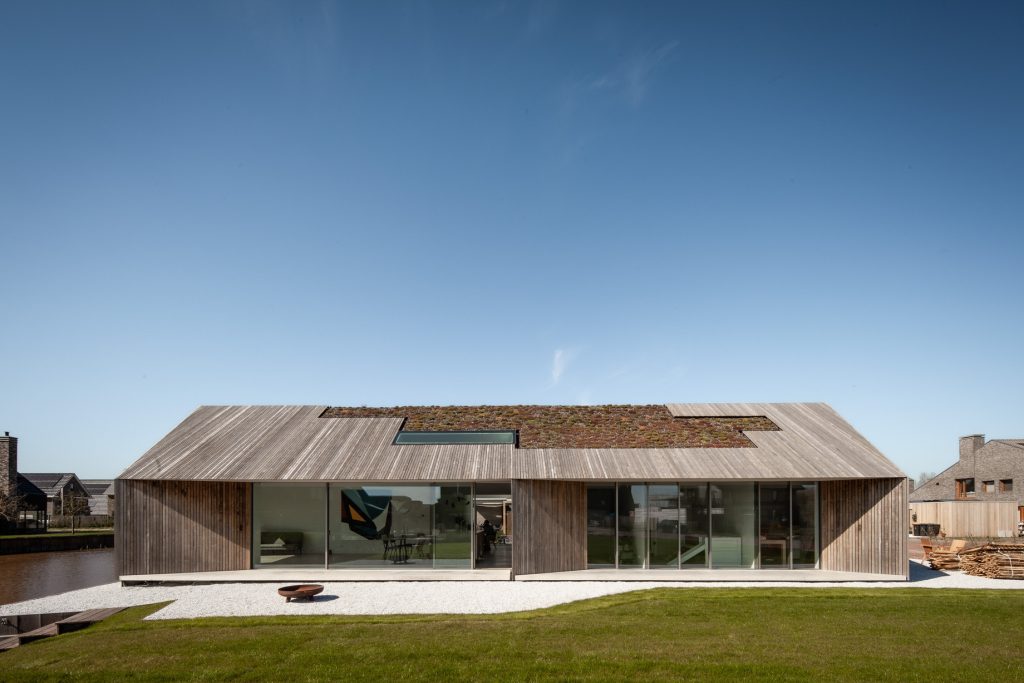
- Name: Villa K2
- Bedrooms: 3
- Bathrooms: 2
- Size: 2,691 sq. ft.
- Lot: 9,687 sq. ft.
- Built: 2022
Villa K2, located in the village of Eelderwolde in the northern Netherlands, is a striking example of modern, sustainable architecture that harmonizes with its natural surroundings. Designed by François Verhoeven, this one-story bungalow stands out with its minimalist aesthetic, yet it seamlessly fits into the traditional landscape of the area, which is characterized by sloped roofs and natural colors. The design had to meet strict local building codes due to the region’s susceptibility to small earthquakes and the mandate for using natural colors in black or brown. Despite these constraints, the wood-frame construction, combined with untreated wood, concrete, and anodized aluminum, achieves a blend of modernity and natural charm that evolves with time, as the materials weather and vegetation matures.
Functionality and sustainability are at the heart of Villa K2’s design. The home is oriented to maximize energy efficiency, with a south-facing facade dominated by glass to capture sunlight in the winter, while an overhang prevents overheating during the summer. Solar panels, discreetly placed on the out-of-sight roof areas, and a geothermal heat pump ensure that the house operates with near-zero energy consumption. The roof itself is a key architectural feature, with visible areas covered in vegetation that enhance the home’s natural appearance, allowing it to blend with the environment while challenging the typical aesthetic intrusion of solar panels. This thoughtful design approach not only ensures the house remains visually pleasing but also highlights an innovative solution to integrating renewable energy sources into residential architecture.
Inside, Villa K2 is designed with both practicality and aesthetics in mind. The spacious hall, unusually large for Dutch homes, serves as the home’s central hub, connecting all other spaces and providing a welcoming entrance. Minimalist details, such as frameless windows that blend seamlessly into the walls and skylights that draw the eye upward, create an airy, open atmosphere that emphasizes the connection between the indoor space and the surrounding landscape. The house’s design is further accentuated by a carefully curated lighting scheme that plays with natural light and reflections from the nearby water, ensuring that Villa K2 is as captivating at night as it is during the day.
- Architect: François Verhoeven Architect
- Photography: François Verhoeven
- Location: Eelderwolde, Netherlands
