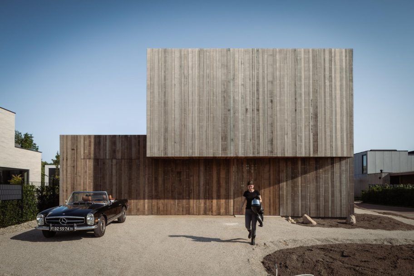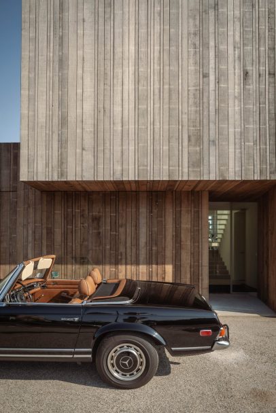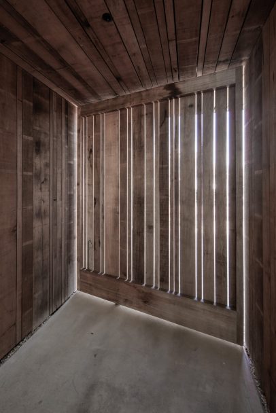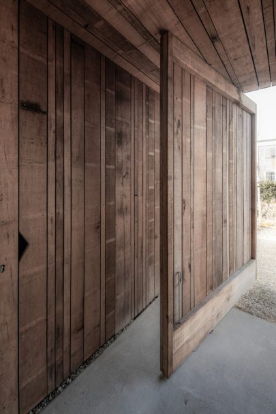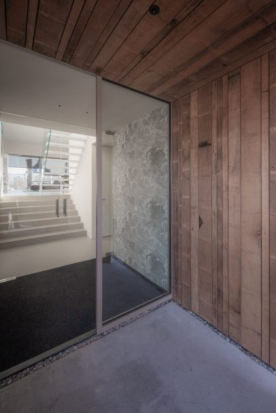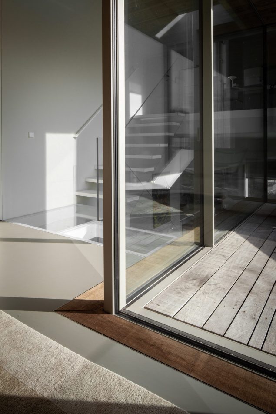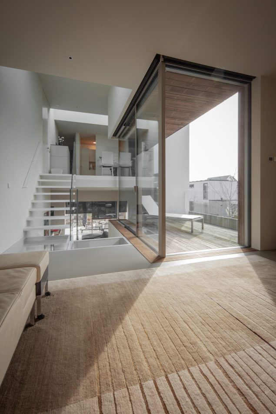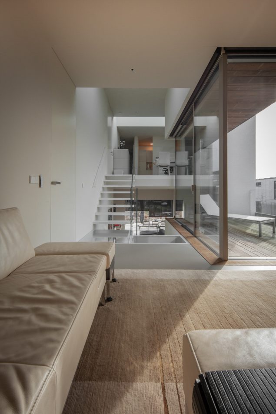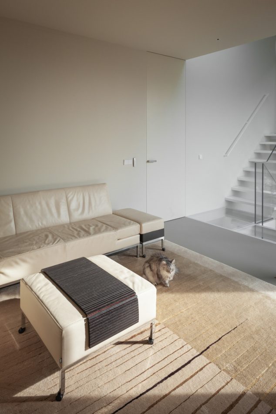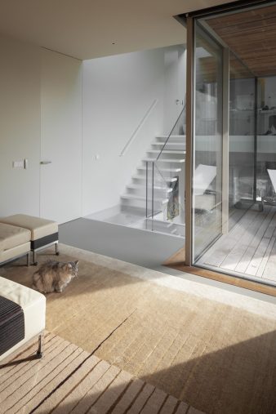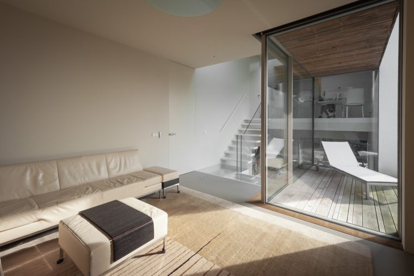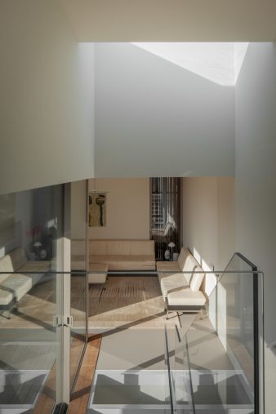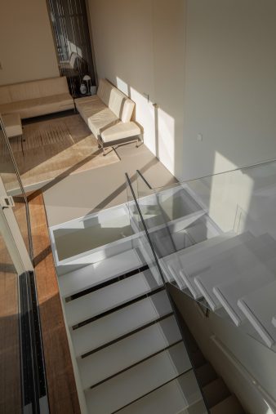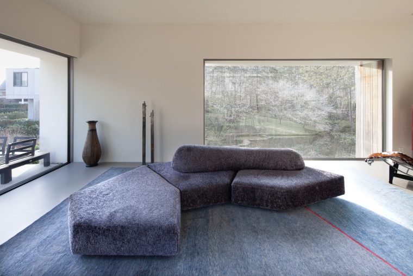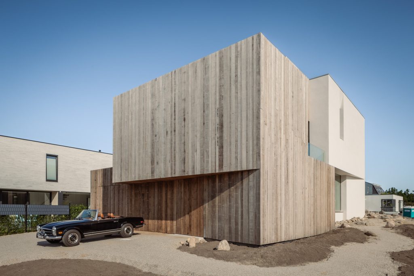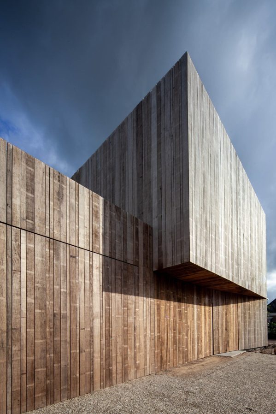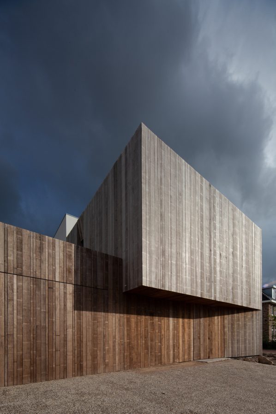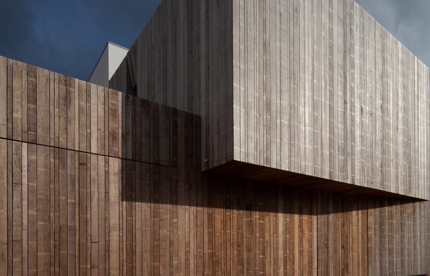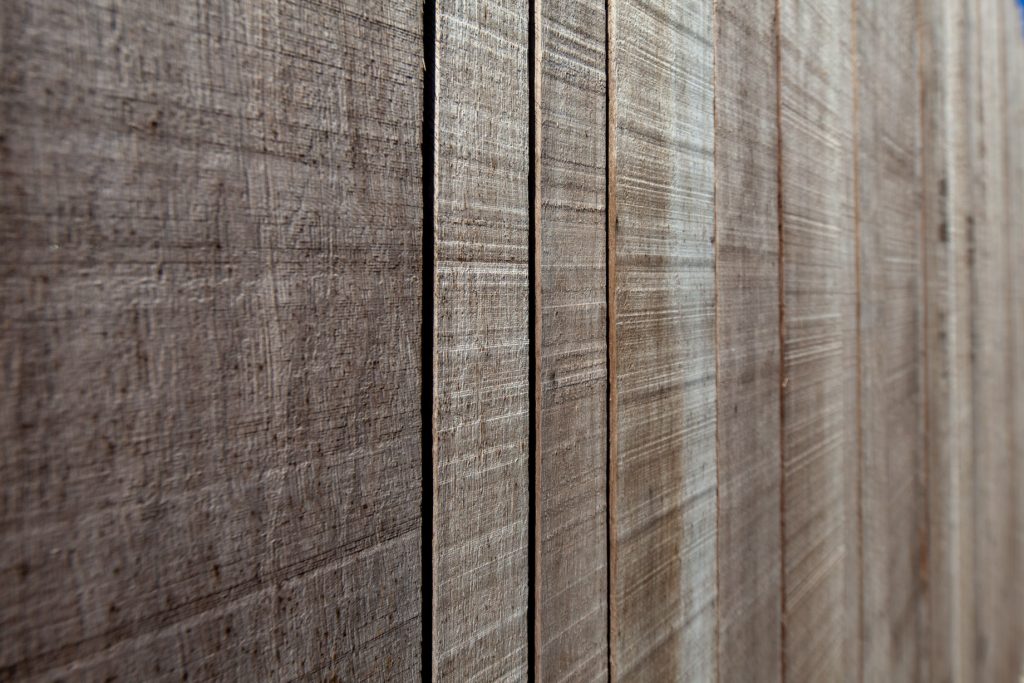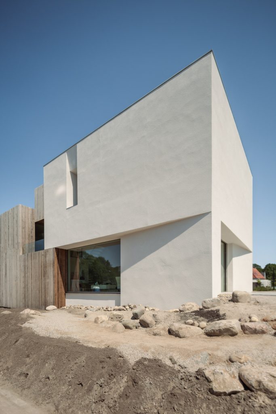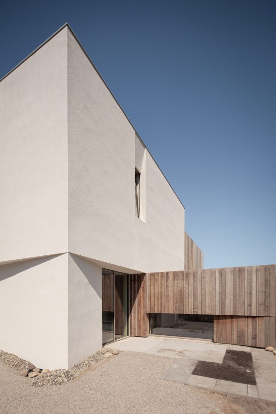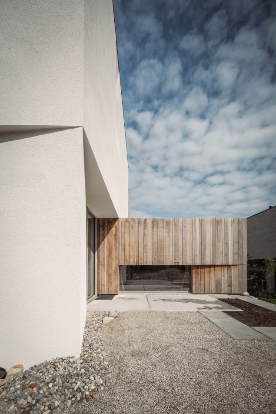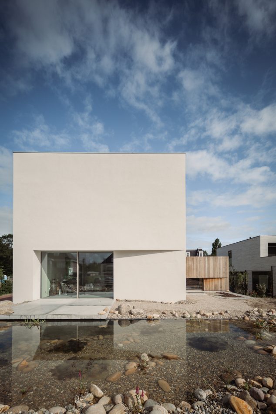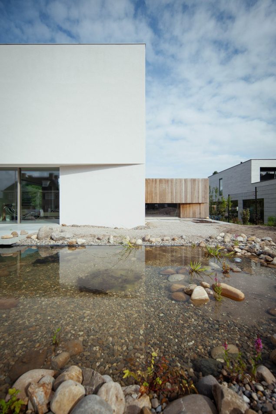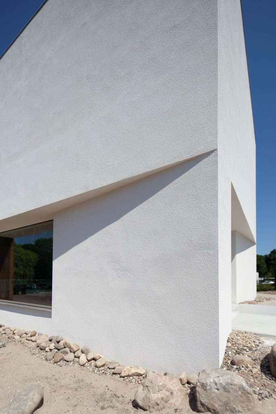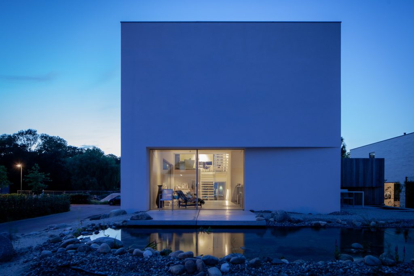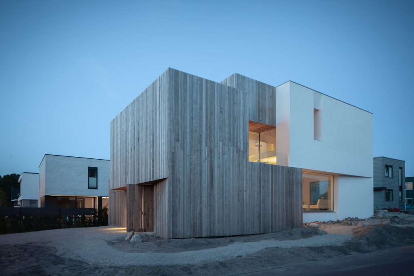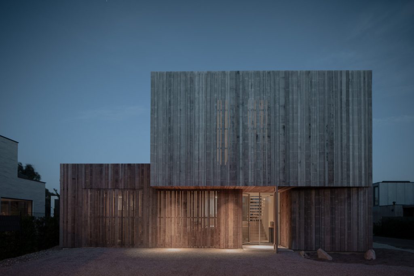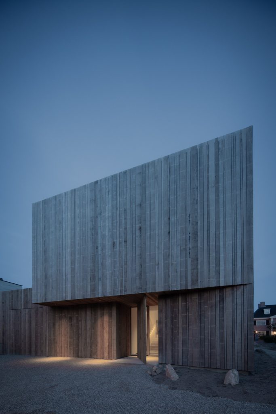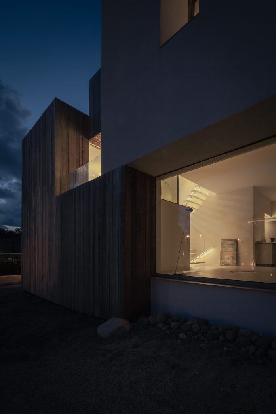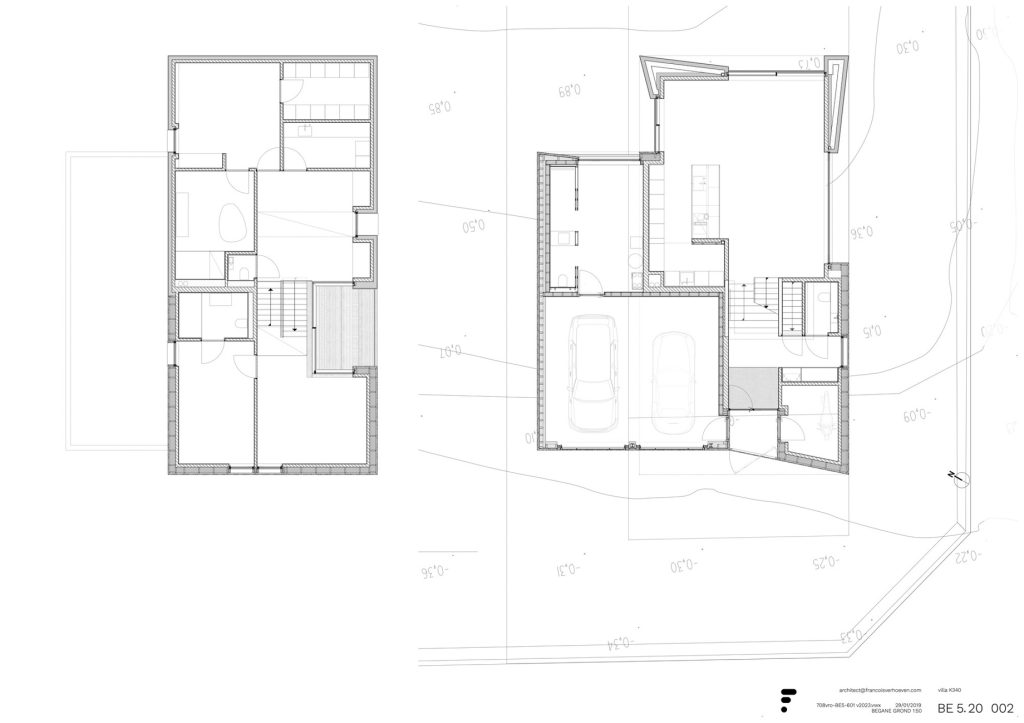Villa K340, by François Verhoeven Architect, showcases a seamless integration of architecture and landscape. Situated in the Vroondaal district, this modern villa follows the contours of the artificially constructed hills, creating a split-level design that enhances the natural flow between indoor and outdoor spaces.
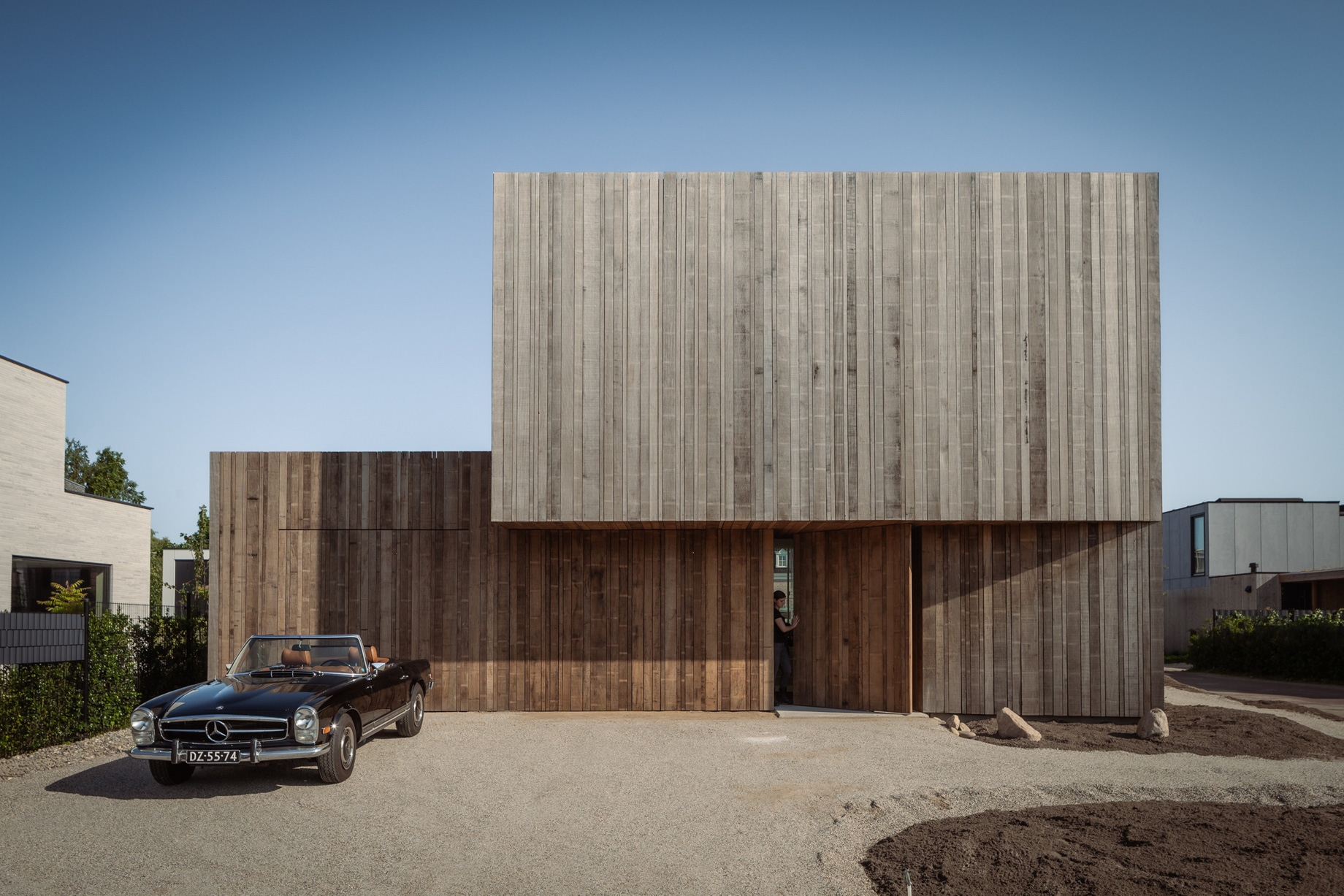
- Name: Villa K340
- Bedrooms: 2
- Bathrooms: 3
- Size: 3,229 sq. ft.
- Lot: 12,917 sq. ft.
- Built: 2023
Villa K340, designed by Francois Verhoeven Architects, is a modern architectural marvel located in the Vroondaal residential district, adjacent to the natural and recreational area of Madestein in The Hague, Netherlands. This striking villa is situated within the “De Hoogte” residential area, where modern villas are harmoniously integrated into an undulating landscape of artificial hills. The design of K340 responds to these contours with a split-level layout, creating a seamless interaction between the architecture and the terrain. The entrance, positioned lower on the hill, contrasts with the elevated living spaces, fostering a dynamic interplay between the home’s structure and its surroundings.
The villa’s exterior is a bold composition of raw natural materials, featuring wooden elements and lime plaster, juxtaposed against the clean lines of slender aluminum window frames. The wooden cladding extends over the windows along the front façade, forming a robust, monolithic silhouette. At night, light filters through the narrow gaps in the cladding, casting a captivating glow. The meticulous detailing of K340 is evident in its seamless transitions between indoor and outdoor spaces, with concealed window frames and roof edges blending into the structure. Floor-to-ceiling windows, free of mullions, emphasize the villa’s open, airy interior, while the high ceilings and carefully integrated design elements enhance the sense of space and fluidity.
Sustainability is at the core of Villa K340’s design. The villa features triple glazing, a geothermal heat pump, and CO2-controlled ventilation, which, combined with strategically placed overhangs, reduce energy consumption while maximizing comfort. Solar panels are discreetly hidden behind the elevated roof edge, contributing to the villa’s near-zero energy footprint. The garage, with its green roof, and the surrounding organic garden, designed by Biotooptuinen, complement the villa’s modern aesthetic, blending architecture with nature. The use of untreated Platowood Fraké for the wooden cladding adds to the villa’s timeless appeal, as it gracefully ages to a natural silver-grey, embodying the architect’s vision of preserving the natural beauty of the materials.
- Architect: François Verhoeven Architect
- Photography: François Verhoeven
- Location: The Hague, Netherlands
