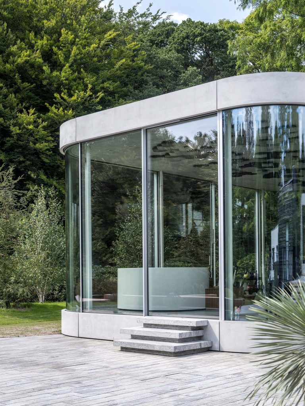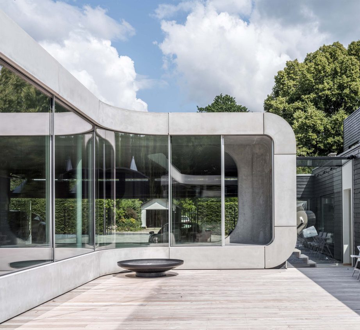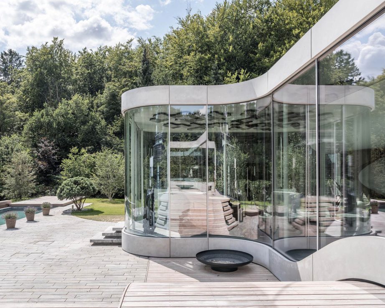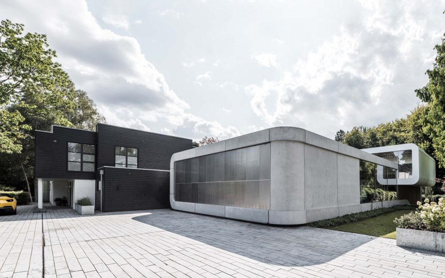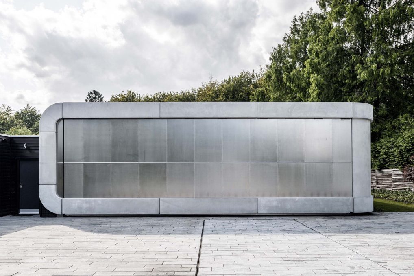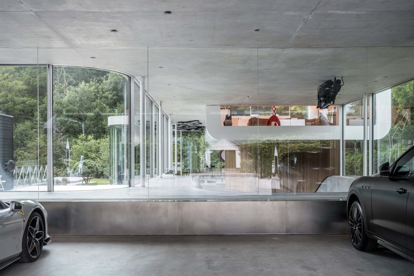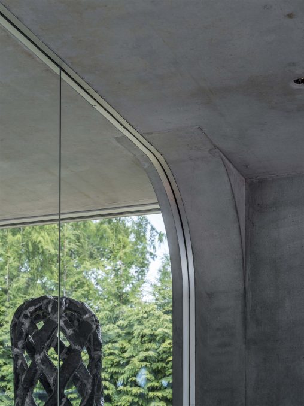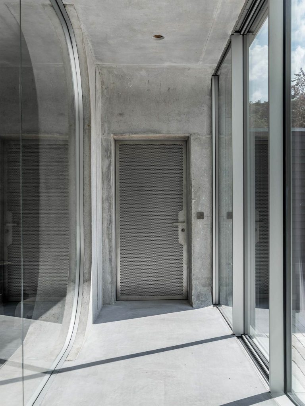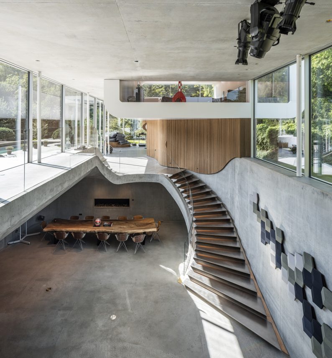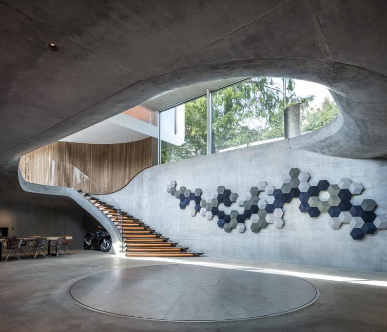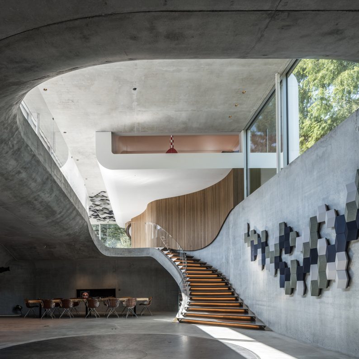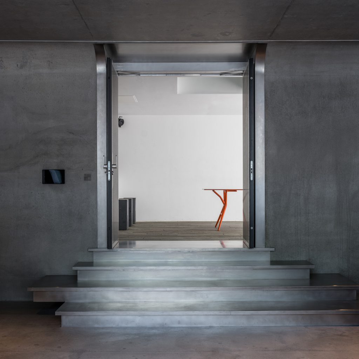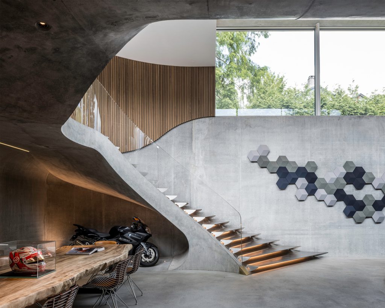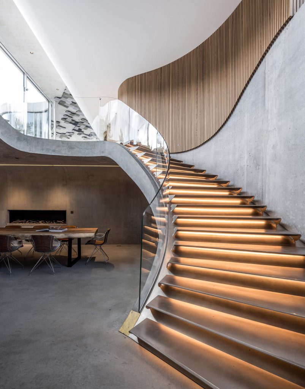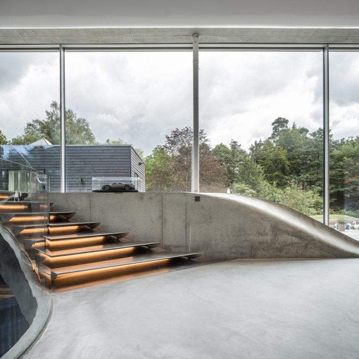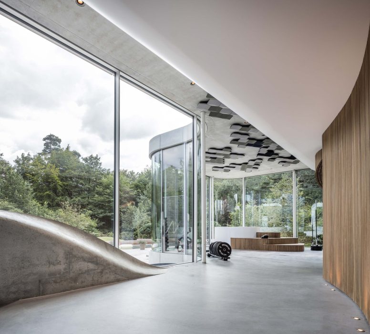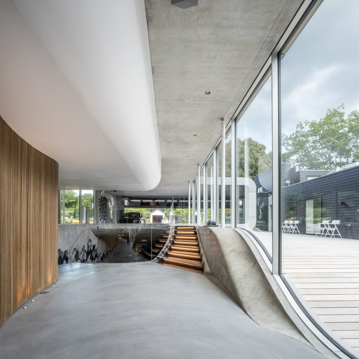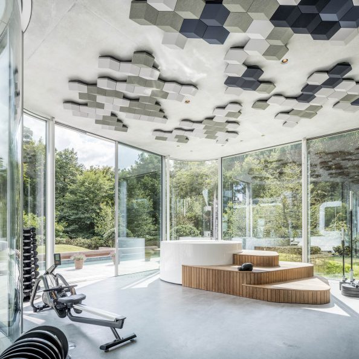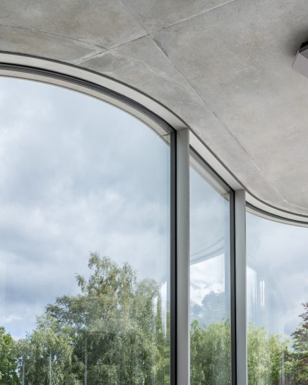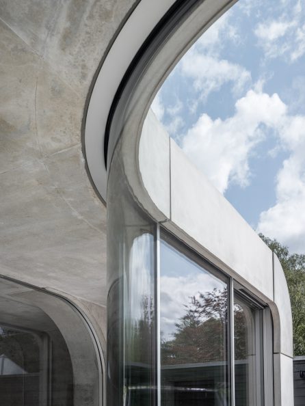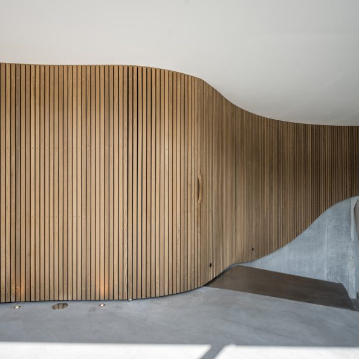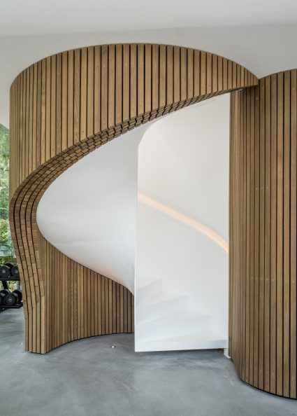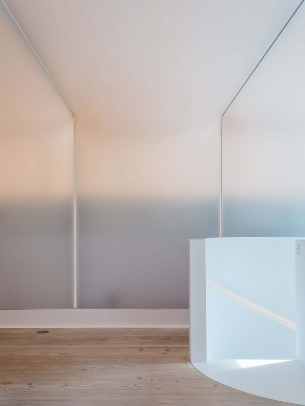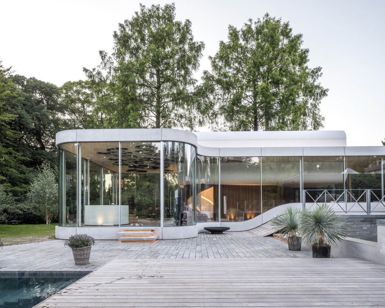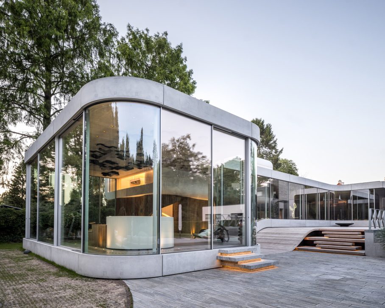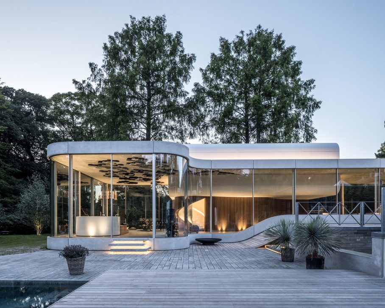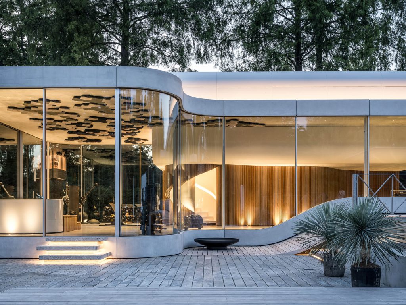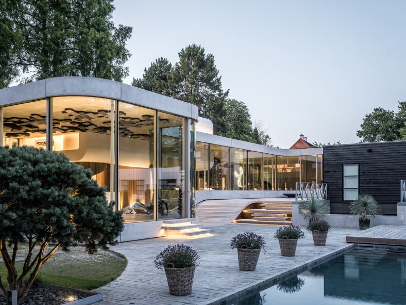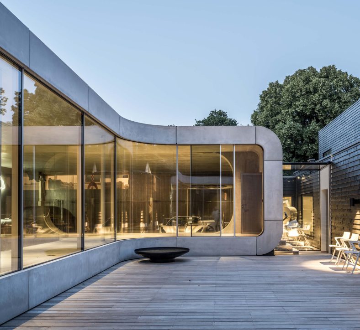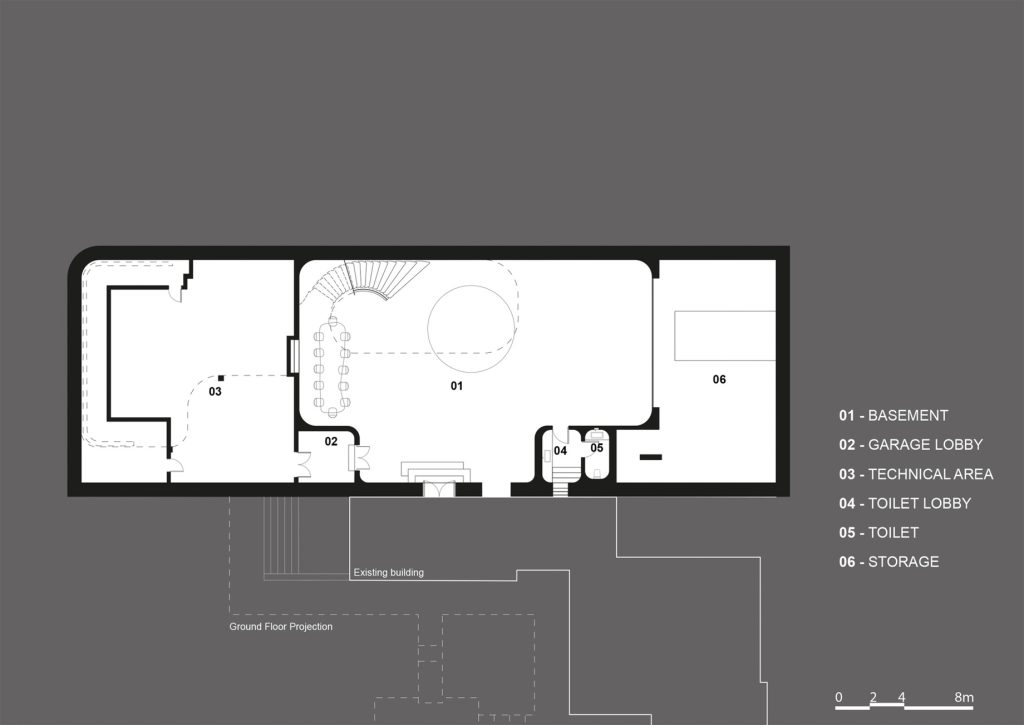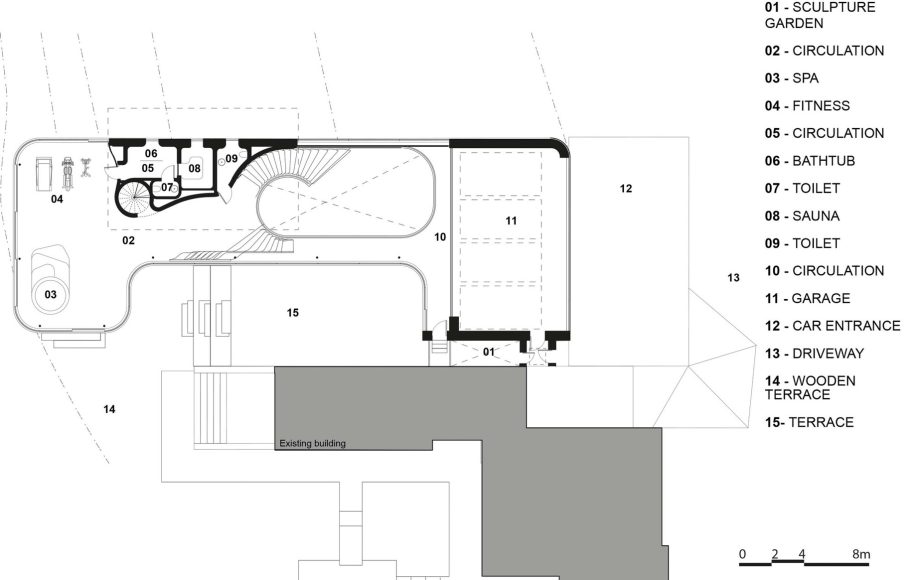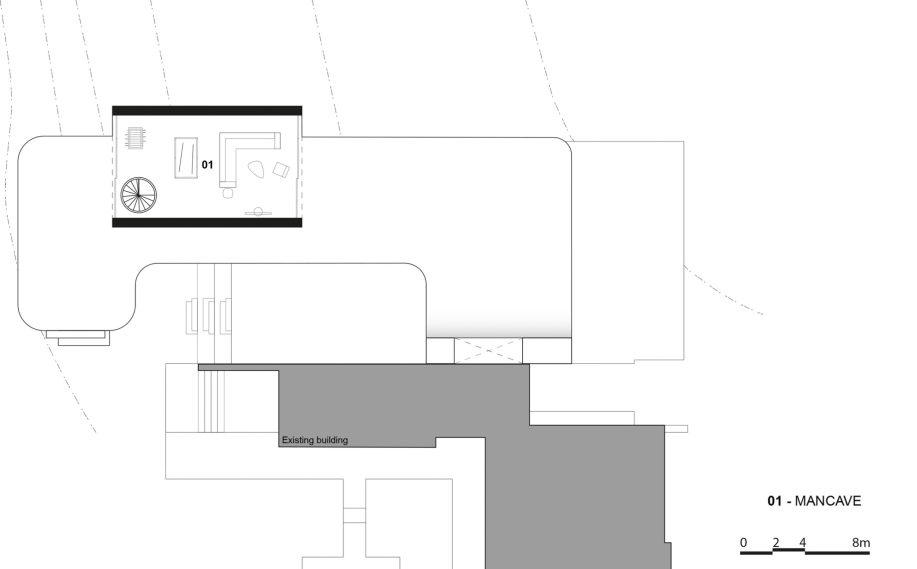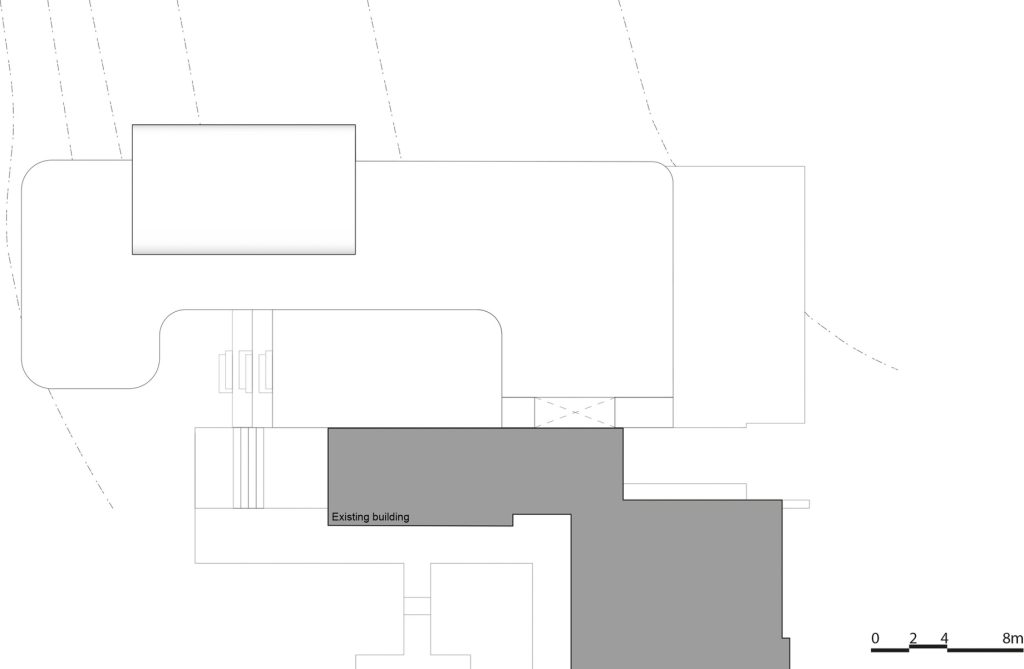Villa Kirk, designed by SPOL Architects, redefines ultra-modern luxury with its futuristic extension in a Danish residence, just north of Copenhagen, blending influences from a ‘bat cave’ and a ‘man cave’ into a dynamic, surrealist-inspired structure reminiscent of a melted Salvador Dalí watch. The project, transformed a traditional residence into a statement piece that melds raw materials like concrete, steel, wood, and state-of-the-art glass walls structure into an expressive exhibition hall living space.
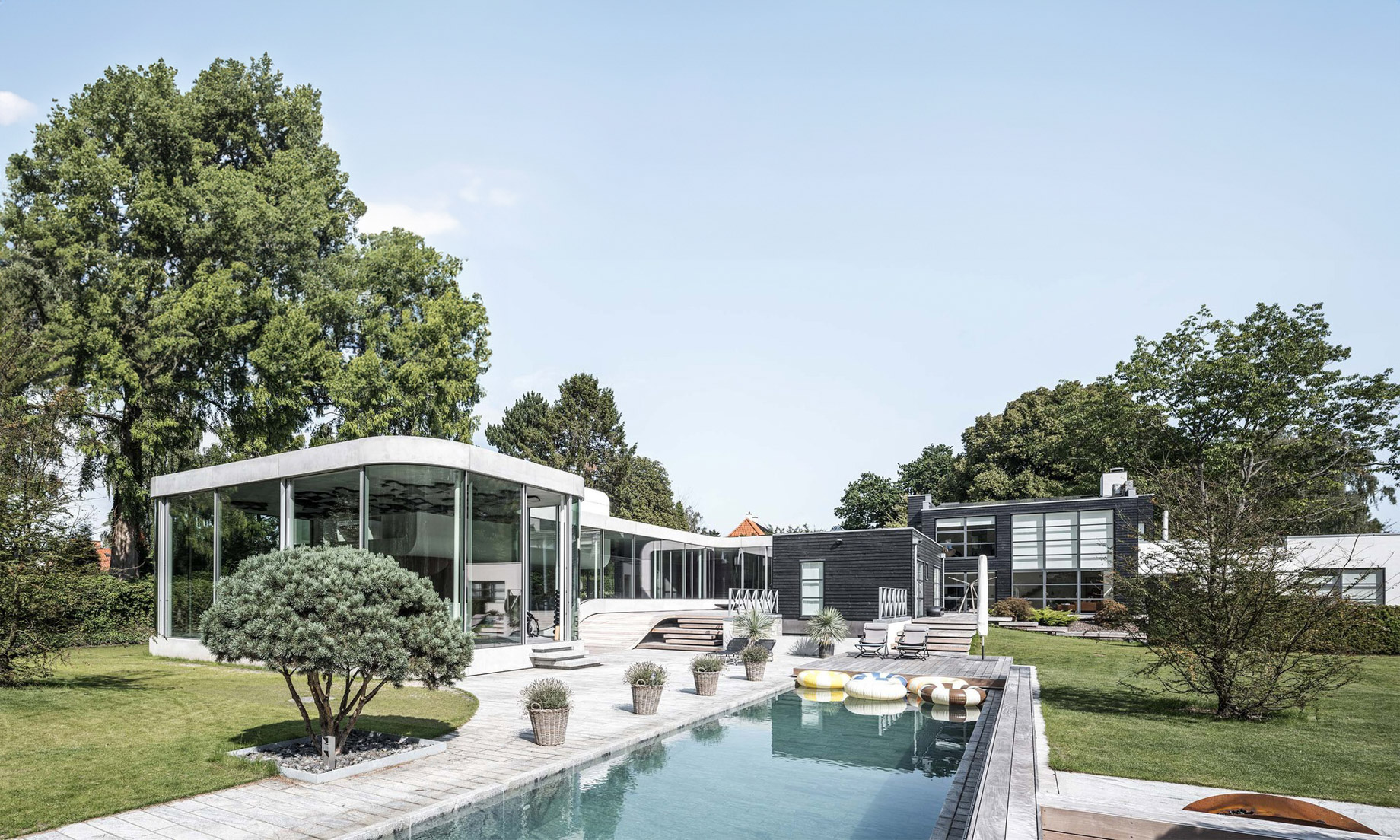
- Name: Villa Kirk
- Bathrooms: 3
- Size: 10,764 sq. ft.
- Built: 2021
Villa Kirk, designed by Spol Architects, is a visionary home extension located just outside of Copenhagen, Denmark. This surrealist-inspired residence addition blends high-end leisure with dramatic architectural elements, featuring curves and futuristic designs throughout its three-level structure. Inside, a plethora of amenities such as a 300 sqm luxury gym, a private cinema, a bar, and an expansive exhibition area for classic cars cater to the ultimate hedonistic lifestyle. Crafted with a mix of raw concrete, steel, glass, and wood, the building stands out for its complex geometry and continuous forms, achieving a seamless integration with its suburban forest setting.
The project initiated shortly after architect Adam Kurdahl met with the client on Christmas Day 2016, leading to an extension that transformed a traditional Danish home into a modern architectural marvel. The glass-clad wing, complete with bespoke Sky-Frame windows, and a striking steel and concrete structure, features a unique blend of tall ceilings and sculptural elements. The interior is dominated by custom-made furniture and an oak-clad circulation core, adding warmth to the otherwise minimalist material palette. A lift enhances connectivity between the two floors of car exhibition halls, underlining the design’s focus on fluidity and spatial innovation.
Beyond its structural and aesthetic appeal, Villa Kirk represents a cutting-edge approach to residential design. The home integrates advanced technology, allowing everything to be controlled via a smartphone and emphasizing convenience and modern living. Designed to serve as both a private retreat and a social hub, the extension features intimate spa areas, undulating oak walls, and a white spiral staircase leading to a multimedia room inspired by Kubrick’s ‘Space Odyssey.’ This bold project not only redefines domestic spaces but also sets a new benchmark for futuristic luxury living, promising to be a unique addition to Denmark’s ultra-modern architectural residences.
- Architect: SPOL Architects
- Photography: Rasmus Hjortshøj
- Location: Denmark
