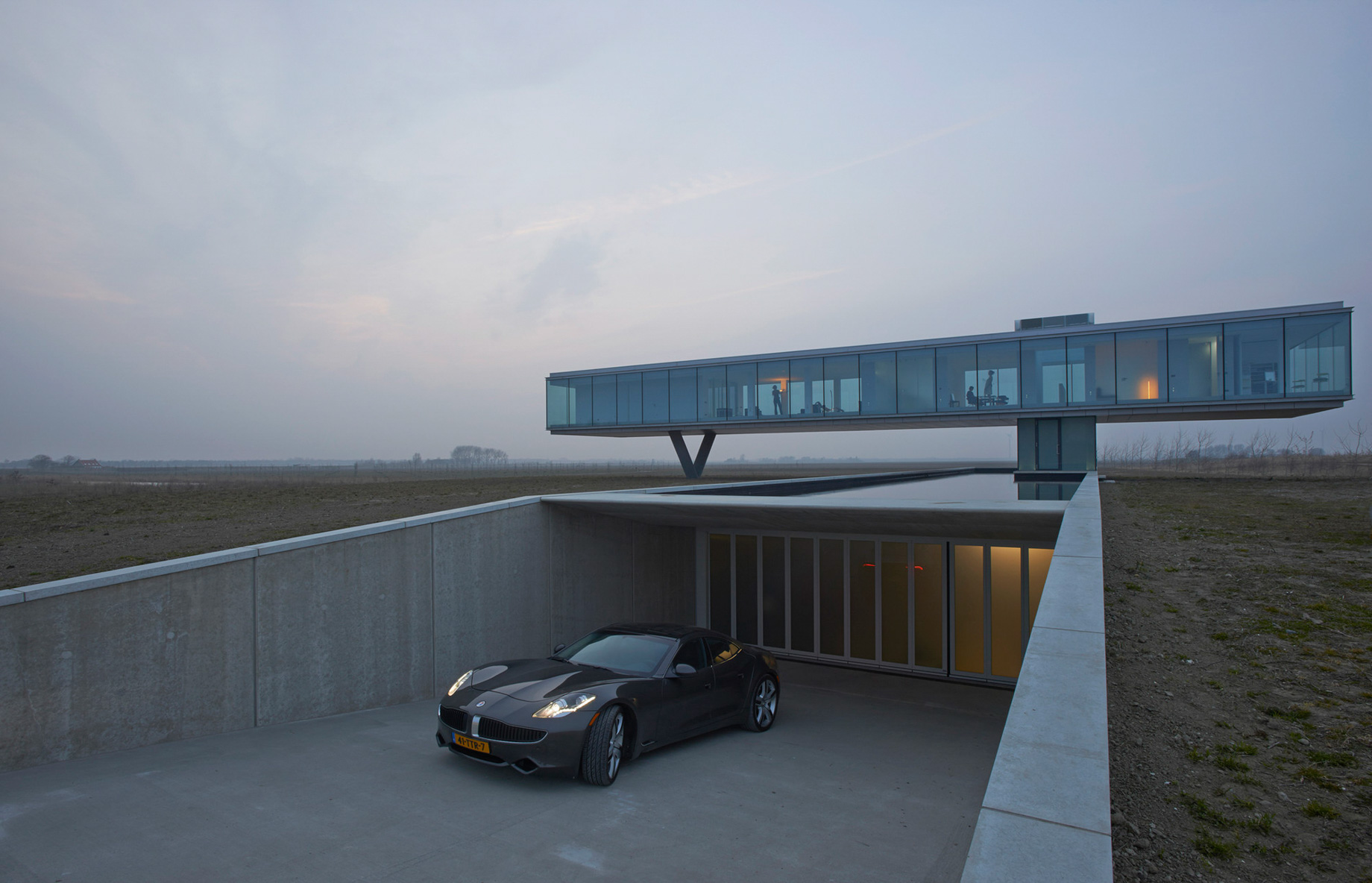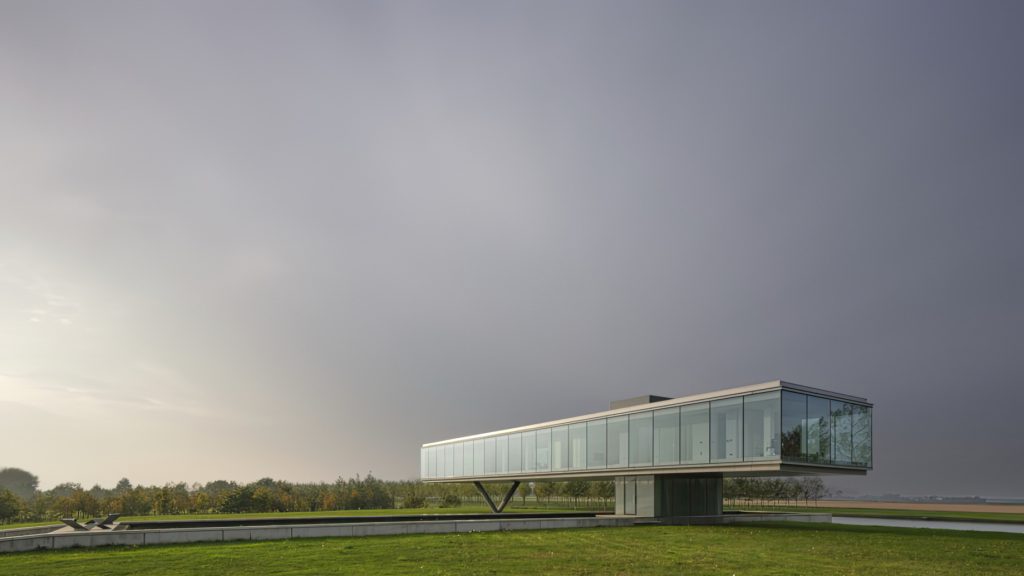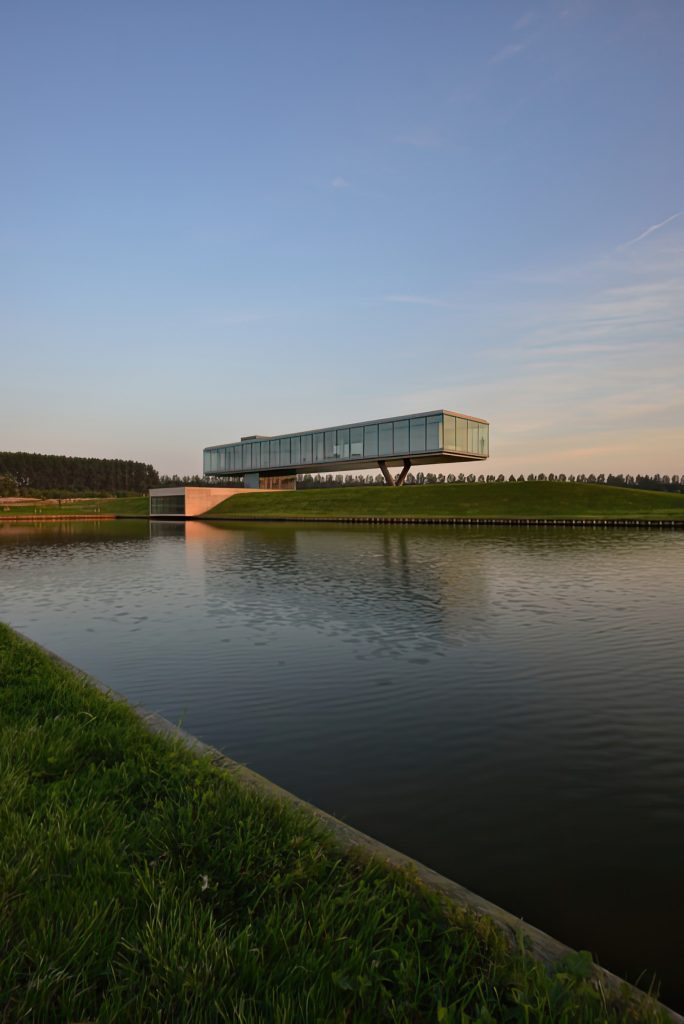Villa Kogelhof, by Paul de Ruiter Architects, was designed with stark modernist influences, featuring a distinct floating glass box for living spaces above an underground layer that houses parking. The entire structure is visually and functionally integrated into the surrounding landscape, offering panoramic views through its expansive glass façade.

- Name: Villa Kogelhof
- Bedrooms: 3
- Bathrooms: 4
- Size: 7,696 sq. ft.
- Lot: 25+ hectares
- Built: 2013
Set within a vast 25-hectare estate, Villa Kogelhof represents a bold initiative aimed at reconnecting regional ecological zones across the country. Once farmland, the site was transformed into a protected habitat for flora and fauna, blending nature with cutting-edge design. The villa, divided into two distinct volumes, a floating glass box above ground and an underground level, epitomizes the harmony between modern architecture and its natural surroundings. The glass facade offers panoramic views of the restored landscape, where 71,000 trees were planted to restore the land to its pre-agricultural state, and a large pond was crafted to attract local wildlife.
Villa Kogelhof exemplifies sustainable luxury, designed to function entirely off-grid. The home’s innovative climate facade, comprising an insulated glass layer paired with sun-reflecting fabric, allows for optimal energy efficiency and thermal regulation. The villa generates its own power through 280 m² of solar panels and a planned windmill, while a central heating system, combined with an air pump, ensures comfort throughout the year. Even the future wood-fired range stove will utilize resources directly from the estate’s own forest. This level of self-sufficiency extends to the water system and waste recycling, reinforcing the villa’s commitment to sustainability without compromising on modern comforts.
In designing Villa Kogelhof, the architects embraced transparency and simplicity, resulting in a living space that is as functional as it is visually stunning. The open-plan living area is devoid of unnecessary barriers, allowing natural light to flood the interior, while the minimalist decor, featuring iconic pieces by Le Corbusier and Eileen Gray, enhances the airy atmosphere. Below ground, practical spaces like the garage and technical rooms are seamlessly integrated, making use of innovative solutions like a water roof that channels sunlight into these subterranean areas. Villa Kogelhof stands as a pioneering example of how modern architecture can thrive within and enhance its natural environment, setting a new standard for sustainable living.
- Architect: Paul de Ruiter Architects
- Photography: Jeroen Musch
- Location: Kamperland, Noord-Beveland, Netherlands
























