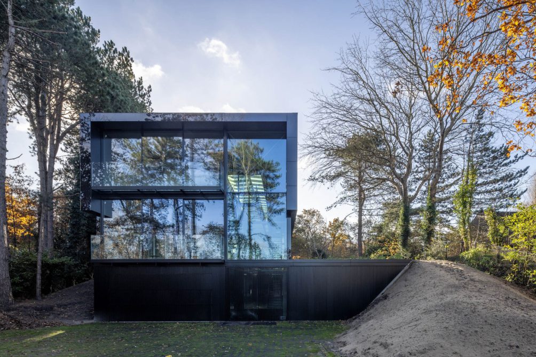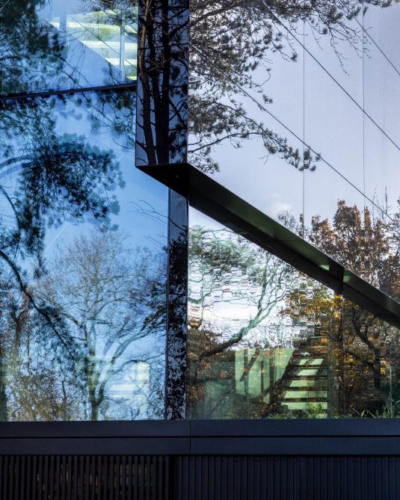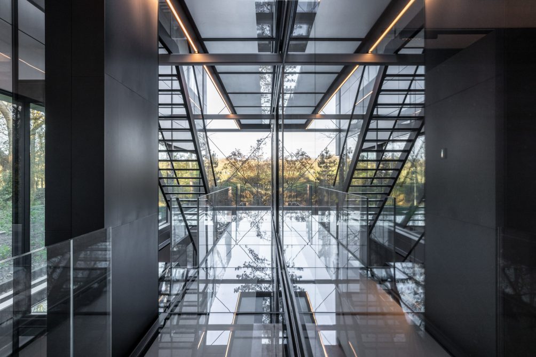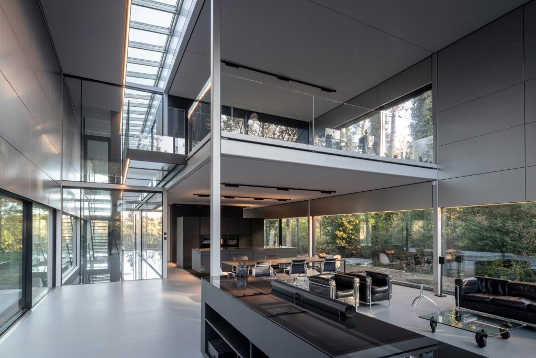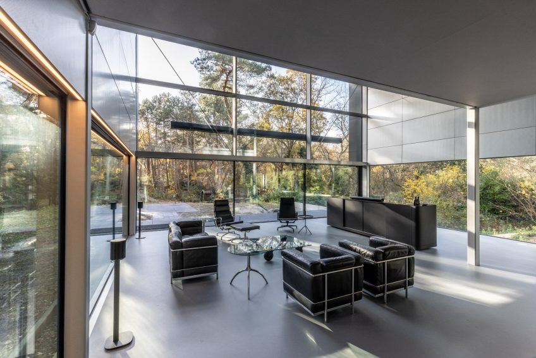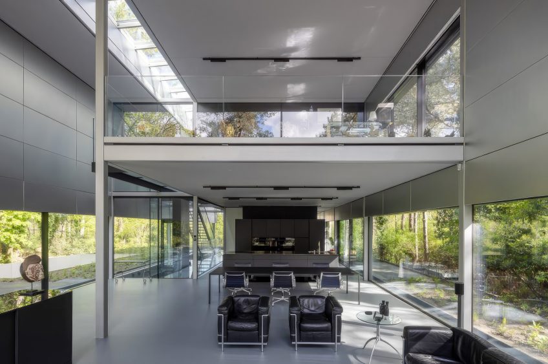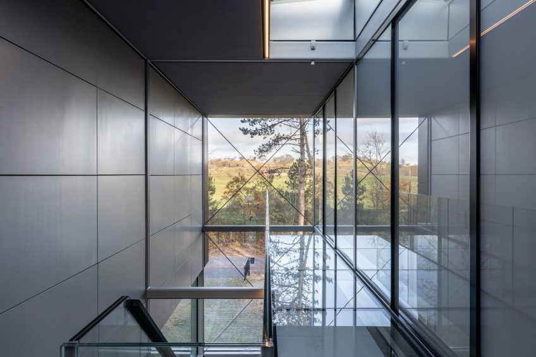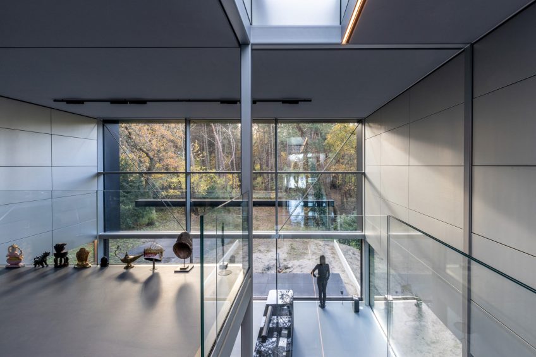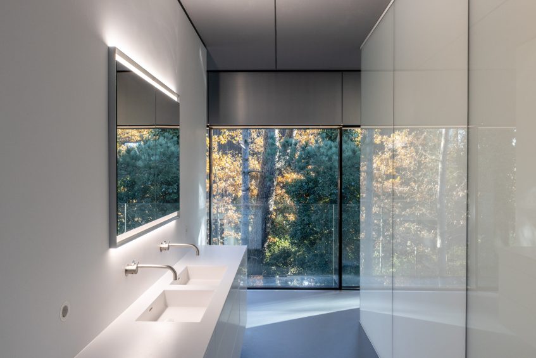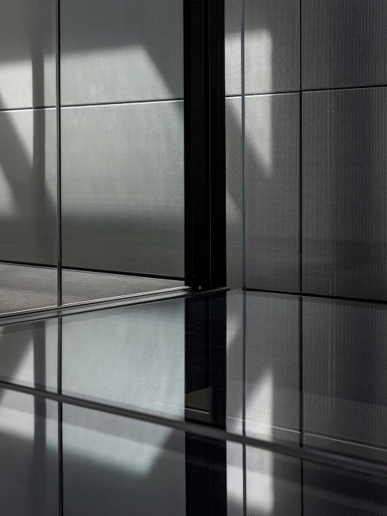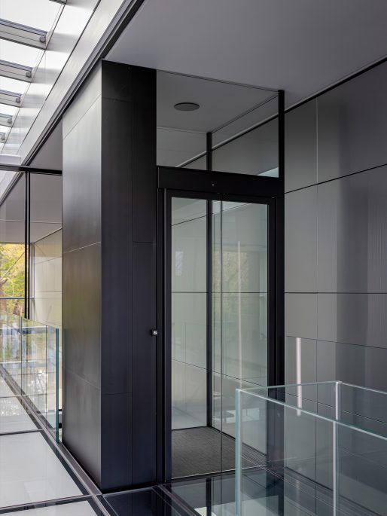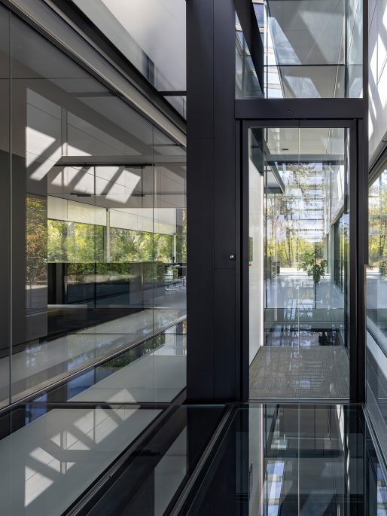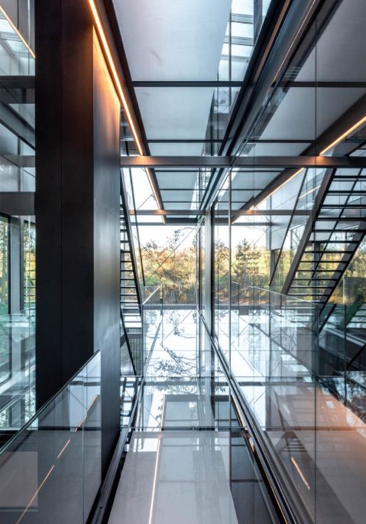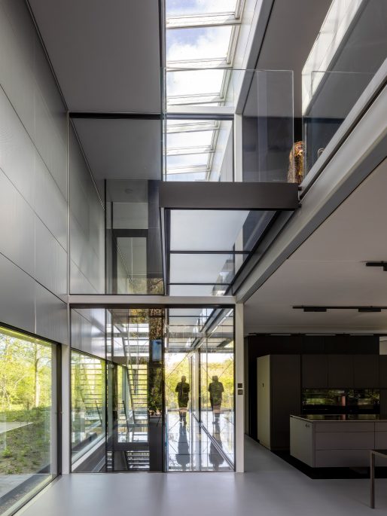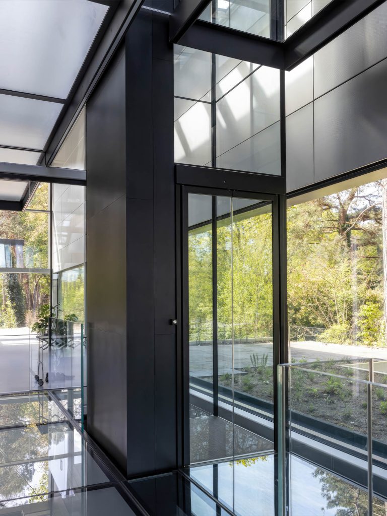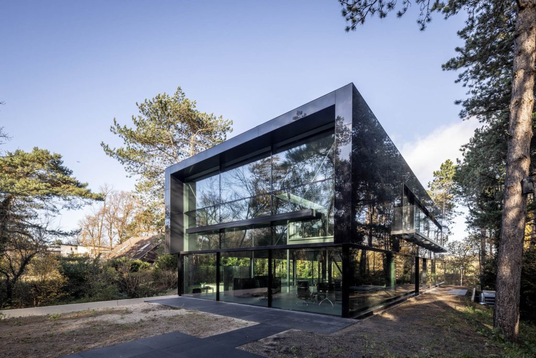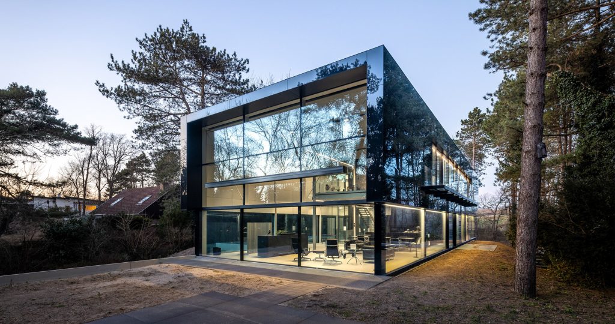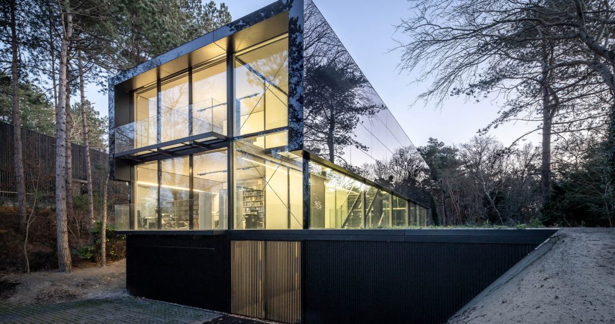Villa Meijendel, designed by Cepezed Architects, perfectly marries futuristic architecture with the surrounding nature. Villa Meijendel stands as a modular, prefabricated structure of glass, steel, and concrete, where the boundary between indoors and outdoors feels almost invisible. With glass facades on three sides, the living room seamlessly opens to the lush green surroundings, allowing light to flood in while offering expansive views of the dune landscape.
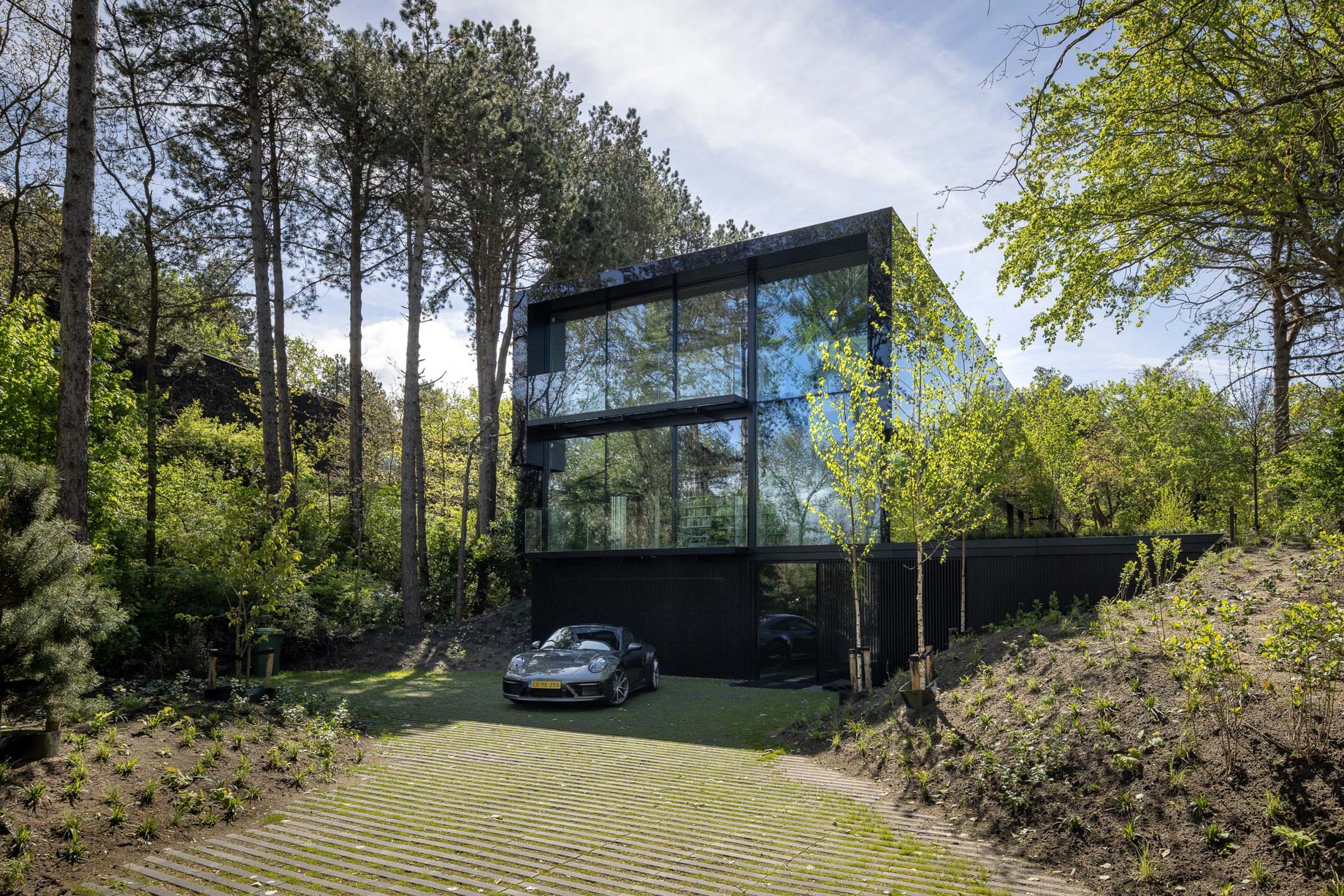
- Name: Villa Meijendel
- Bedrooms: 3
- Bathrooms: 4
- Built: 2023
Villa Meijendel is a glass box residence with a rectangular plan located in Wassenaar, Netherlands, designed by Cepezed, epitomizes the architectural philosophy of blending indoor and outdoor environments through its innovative use of materials and design. The structure is composed of steel and glass, which allows it to integrate seamlessly with its dune landscape, thanks to reflective surfaces that echo the lush surroundings. This home owned by Jan Pesman, one of the founders of Cepezed, and showcases prefabricated, modular construction that is ready for circular use, emphasizing sustainability by incorporating removable concrete and reusable materials.
Internally, Villa Meijendel is crafted with a minimalist aesthetic, where each element, from glass balustrades to sleek cabinetry, is treated as individual pieces of ‘furniture’. This approach not only enhances the spacious feel but also supports the home’s modular nature, facilitating easy disassembly and reconfiguration. The main living spaces are bathed in natural light, pouring in through skylights and large sliding glass doors, which when opened, blur the lines between the interior and the picturesque external dune scenery. High-level detailing, such as glass handles secured by ultraviolet light and minimal visible fixtures, underscore the home’s clean, uncluttered ethos.
The villa also addresses functional elegance with advanced home technologies. Operations such as lighting, underfloor heating, and window blinds are managed via remote control, keeping surfaces free of clutter. Jan Pesman’s personal commitment to quality and innovation is evident throughout the design, making Villa Meijendel a model of modern architectural practices that enhance living through thoughtful, sustainable design. This home not only provides a luxurious living space but also stands as a significant contribution to contemporary architecture, reflecting a visionary blueprint for futuristic modernism. The result is a home that is both breathtakingly beautiful and environmentally forward-thinking.
- Architect: Cepezed
- Construction: Pieters Bouwtechniek
- Interiors: Smeulders Interior Works
- Photography: Lucas van der Wee
- Location: Wassenaar, Netherlands
