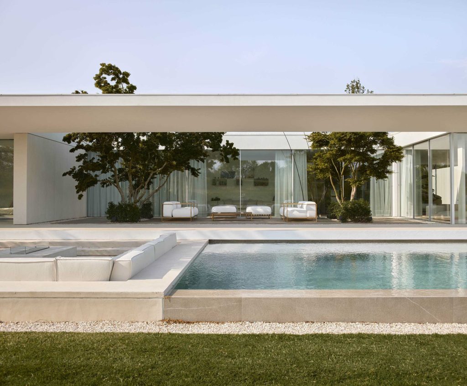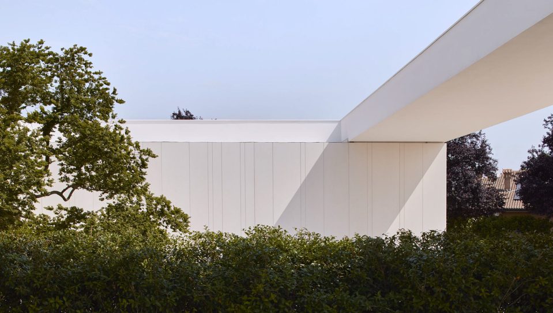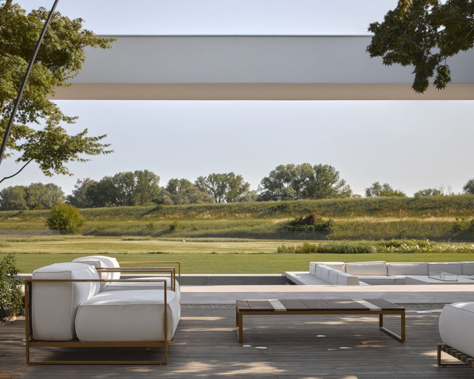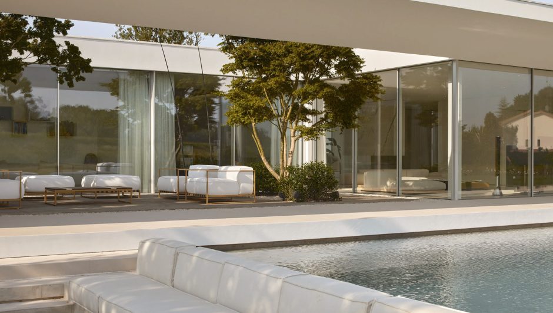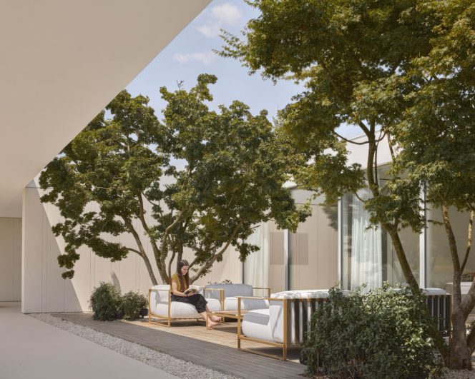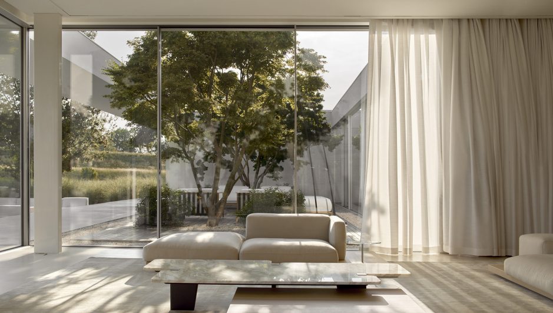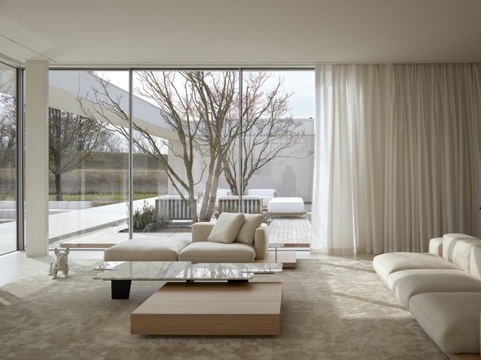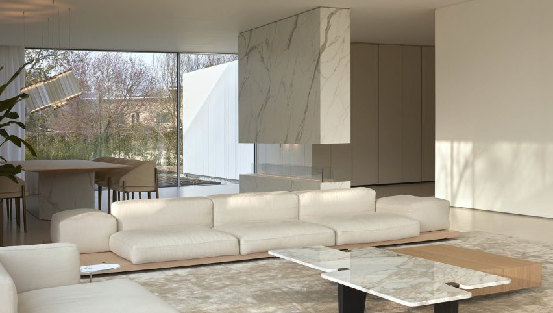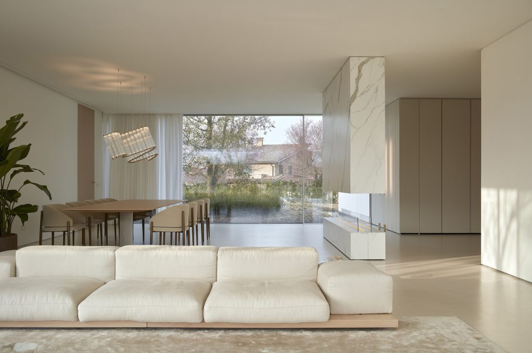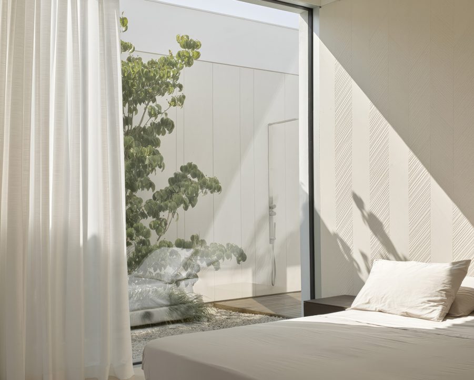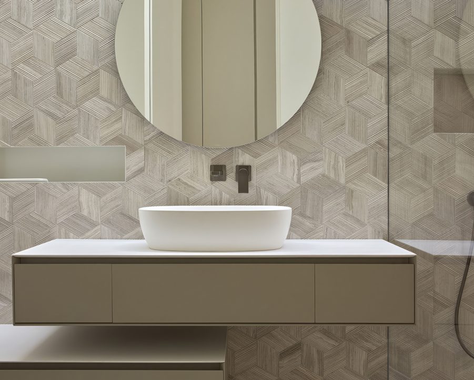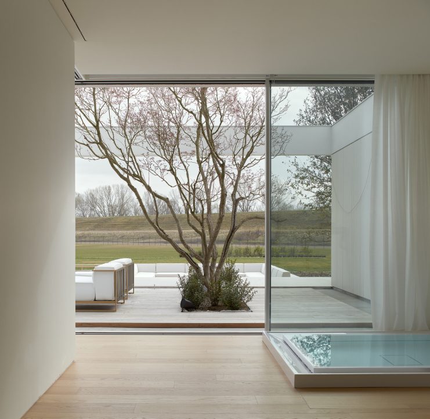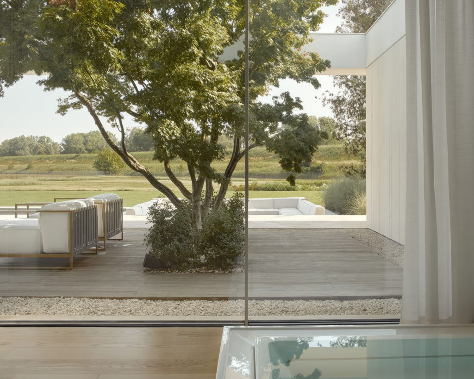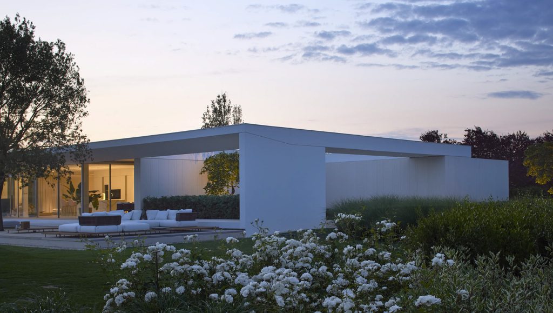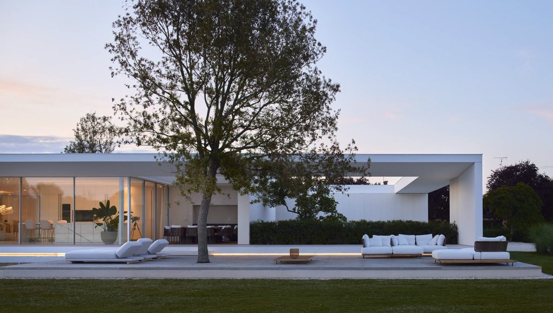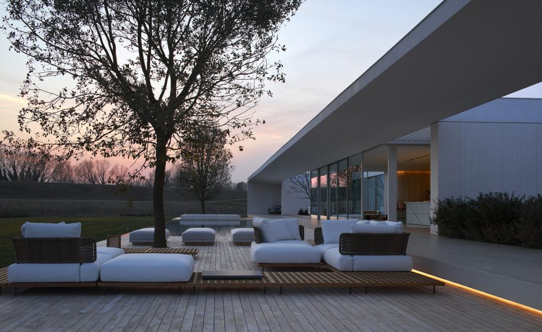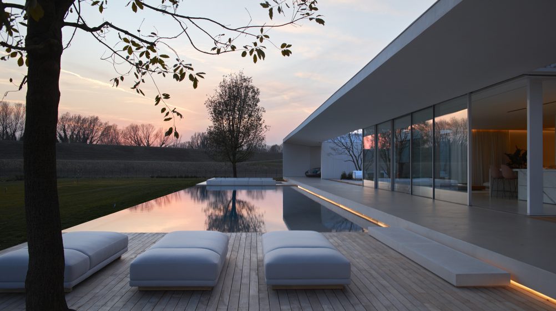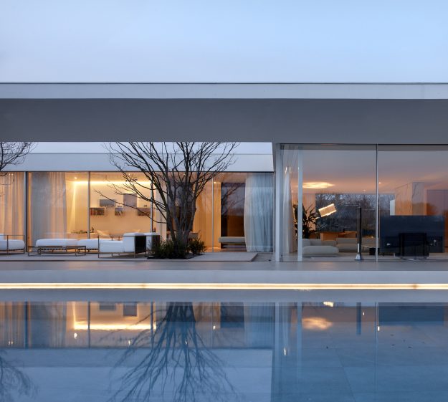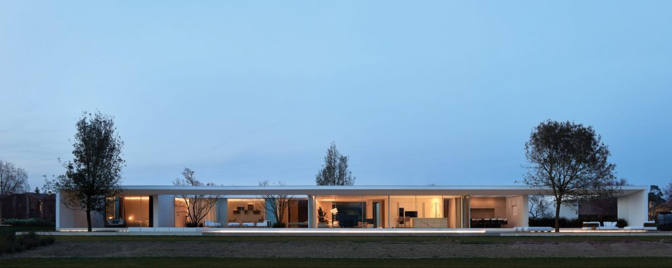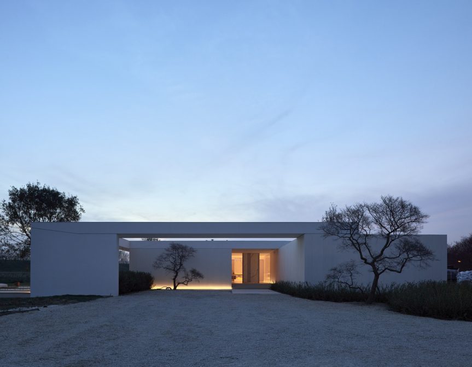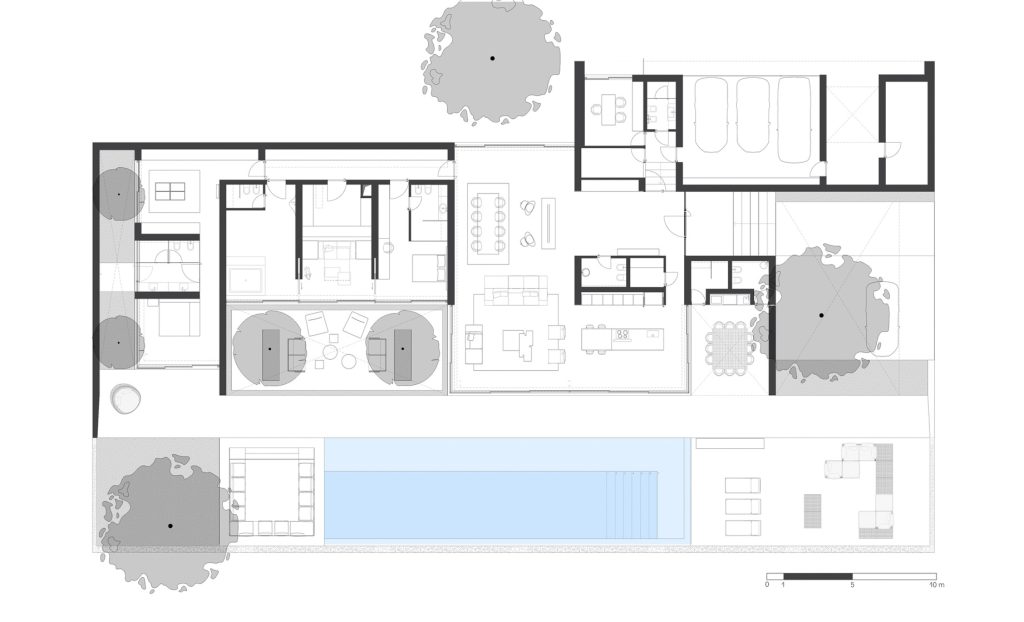A Modern Contemporary Family Villa in the Po Valley
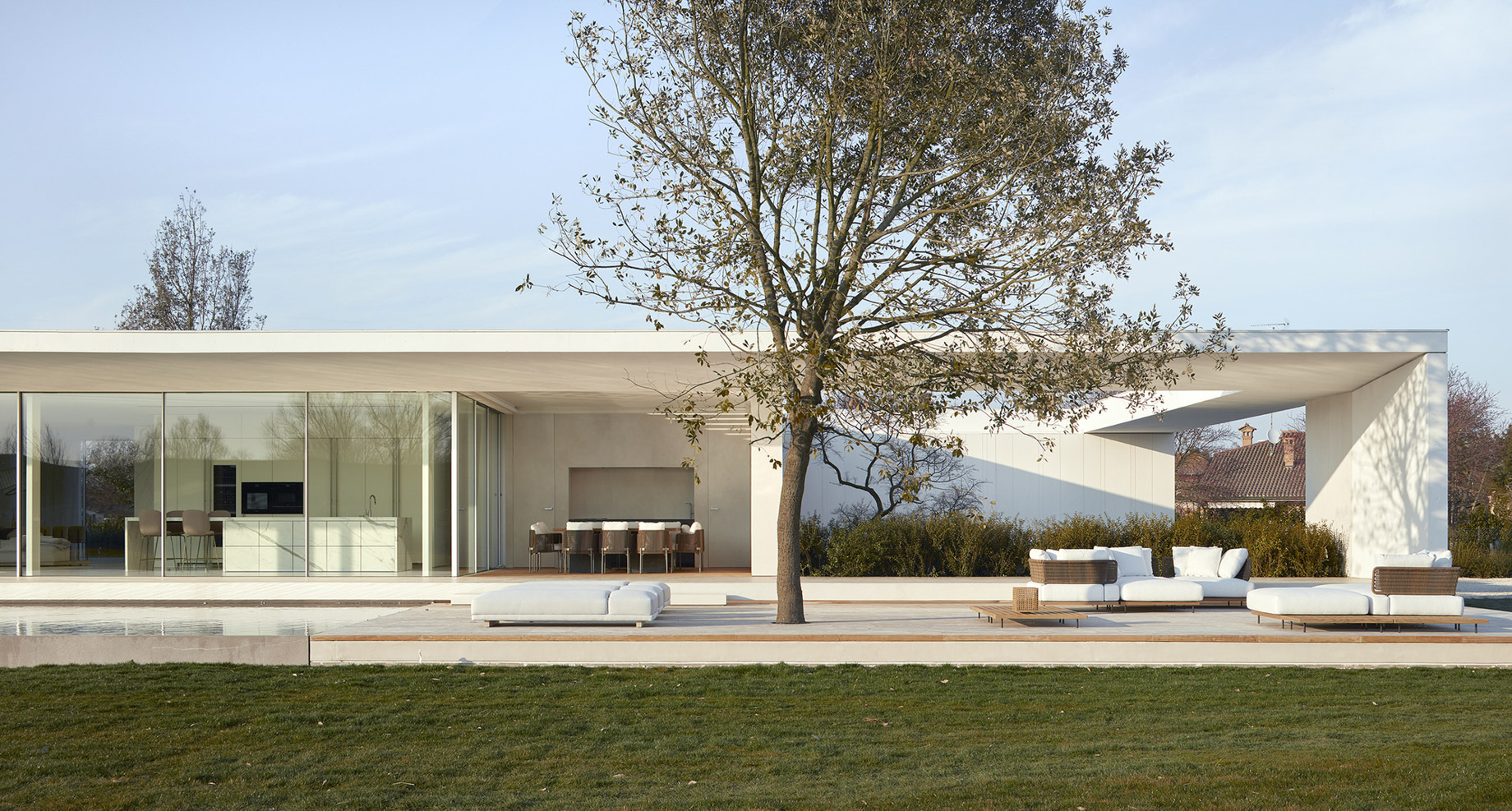
- Name: Villa Orizzonte
- Bedrooms: 2
- Bathrooms: 6
- Size: 8,449 sq. ft.
- Built: 2022
Villa Orizzonte is set on the outskirts of an idyllic Italian country town of Ferrara within the Pianura Padana. Designed by UNICA Architects, the villa offers an architectural harmony that marries the bucolic charm of its riverside location with cutting-edge sustainable design. Oriented southward to harness the panoramic river vistas, this single-story residence occupies the historical footprint of a former two-story rural dwelling, reimagining its legacy into a contemporary, energy-efficient abode. The villa’s design philosophy celebrates horizontality, presenting a low-profile silhouette that respects the open landscape, while its innovative roof, outfitted with solar panels and skylights, functions as an active participant in the home’s energy management and an aesthetic cornerstone, articulating indoor and outdoor spaces with a rhythmic interplay of light and shadow.
The architectural composition of Villa Orizzonte is a study in functional elegance, segregating its spaces into two primary ‘boxes’. The stone-clad portion houses utilitarian spaces, including a garage and office, juxtaposed against the more ethereal volume which encompasses the living quarters. Within, a marble-clad suspended fireplace anchors the living room, ensuring connectivity between the living spaces and the outside patios. The interplay between the extensive use of glass and minimalistic frames dissolves boundaries, extending the living spaces into the surrounding gardens, with the reflective pool mirroring the villa’s façade and the sky, enhancing the dialogue between architecture and nature.
Villa Orizzonte’s blueprint is an exemplar of sustainability in modern construction, adhering to the EU’s Energy Performance Building Directive and aiming for the NZEB classification. Through the integration of active and passive bio-climatic features, such as strategically positioned porches for optimal cross ventilation and Mediterranean patios for natural cooling, the villa ensures a comfortable microclimate while minimizing energy use. The thoughtful placement of the swimming pool promotes natural air flow, underlining the project’s commitment to ecological stewardship without compromising on luxury or design aesthetics, offering a holistic, environmentally conscious living experience.
- Architect: UNICA Architects
- Builder: Impresa Edile Tasselli
- Photography: Mariela Apollonio
- Location: Ferrara, Italy
