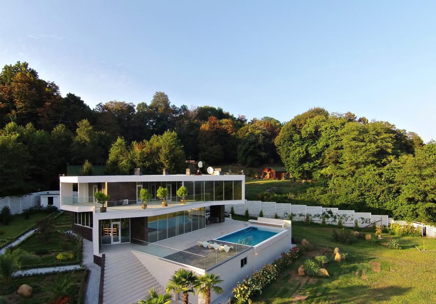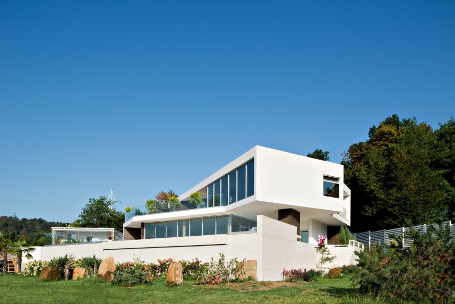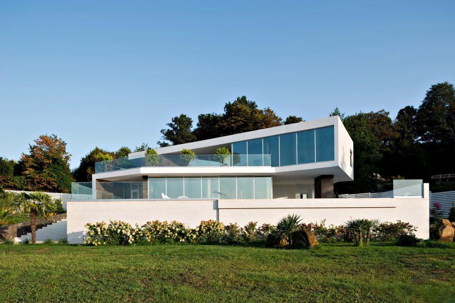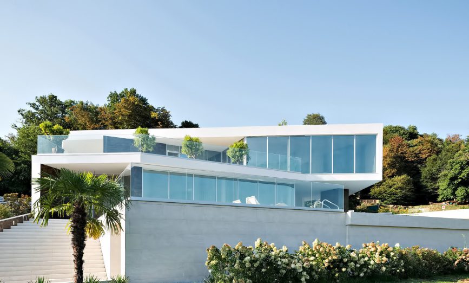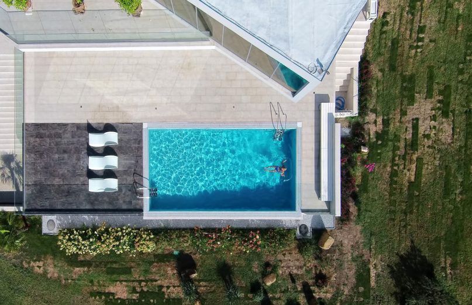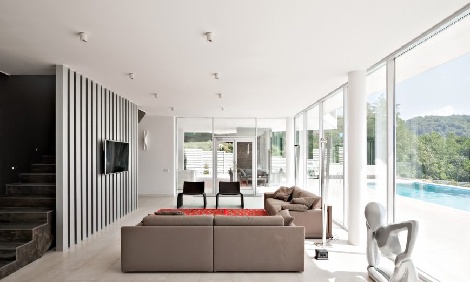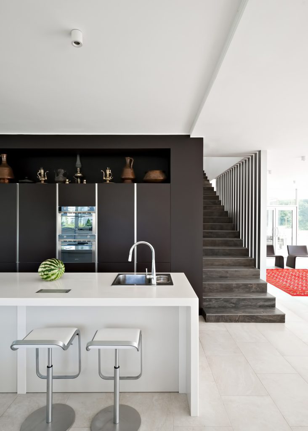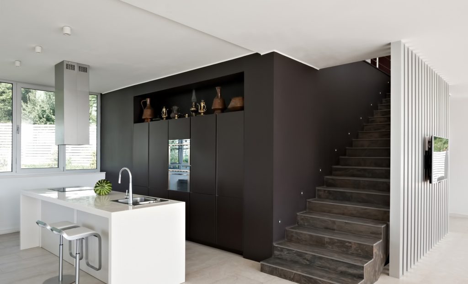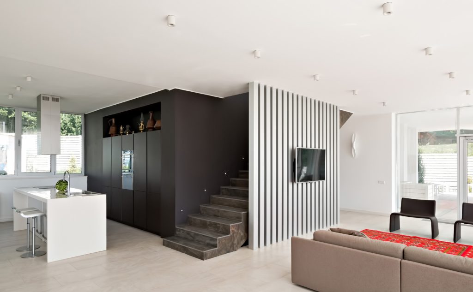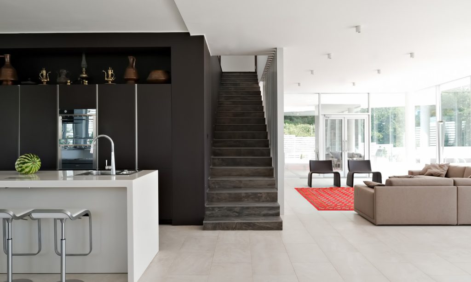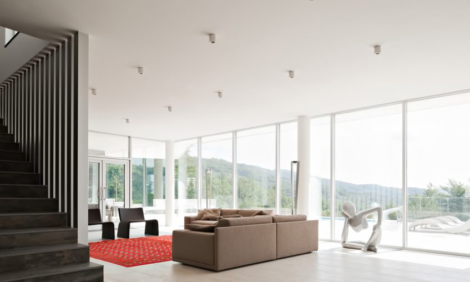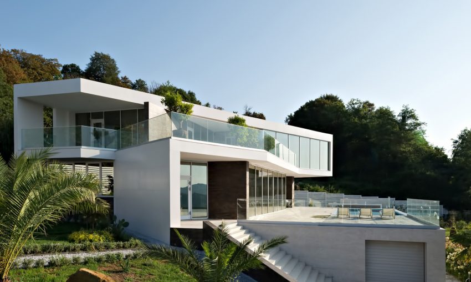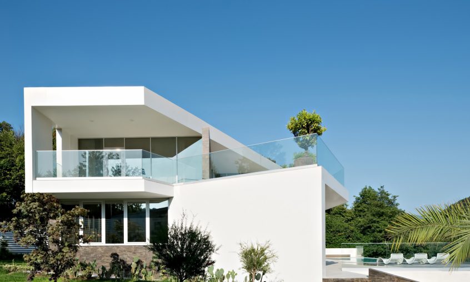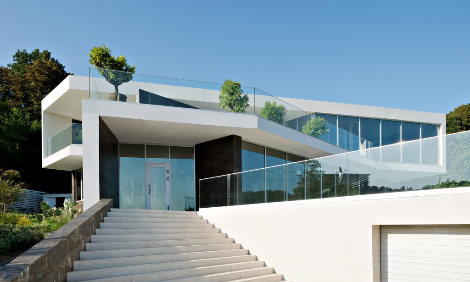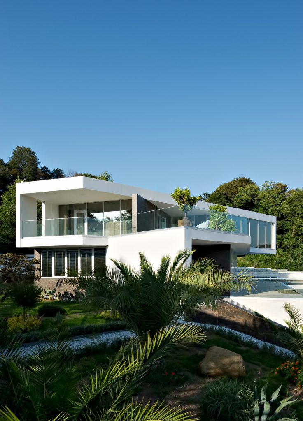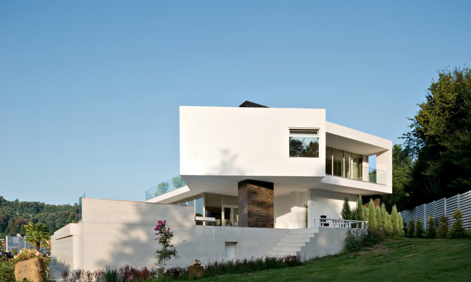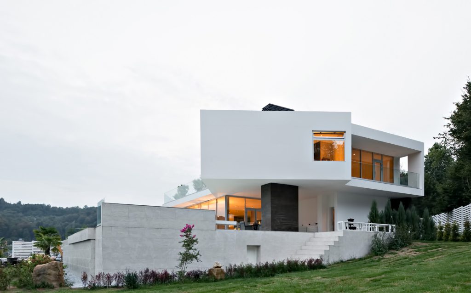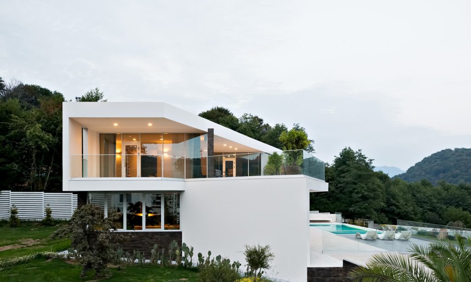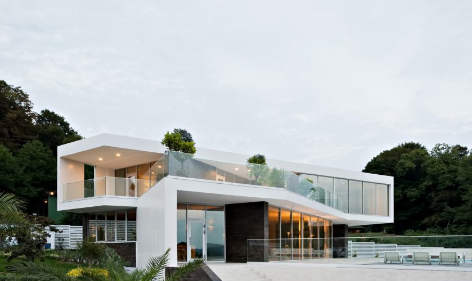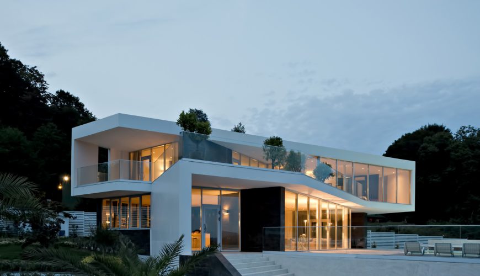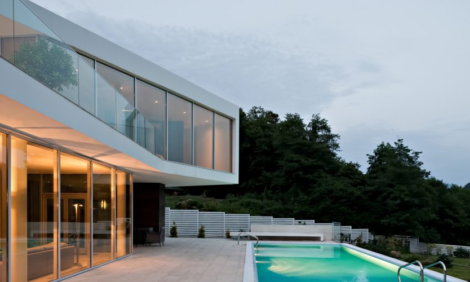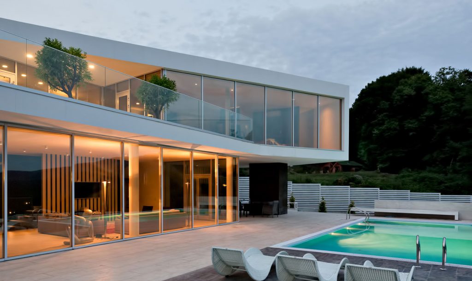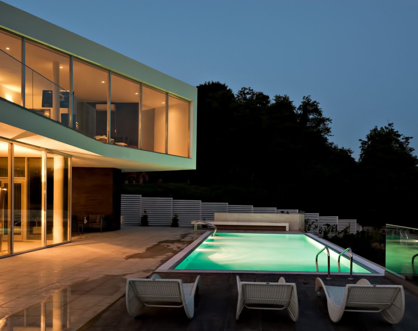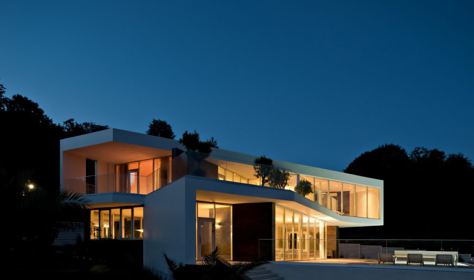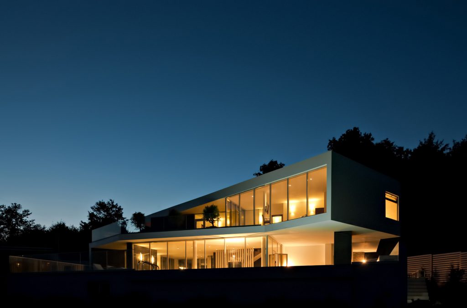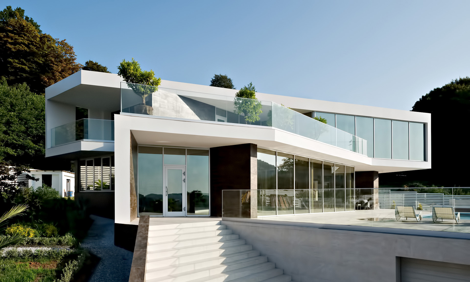
- Name: Villa Sochi
- Type: Modern Contemporary
- Bedrooms: 3
- Bathrooms: 6
- Levels: 3
- Size: 6,458 sq. ft.
- Built: 2015
This spectacular luxury villa residence is located high on a hill near Sochi, Russia on a site that borders a huge highland wildlife sanctuary with sensational views across lush green mountains spreading down to the sea below. The exterior of the structure was visually inspired to be reminiscent of a Mobius Strip with a clear architectural shape of a white strip that flutters in the wind and forms a figure on the one hand and the infinity sign shape that is fundamental on the other.
The exterior stairs leading to the main entrance are a trapezium-shape that invites you to the house. This shape is dictated by unique architecture of the building. The home was elevated on the plot so that the back of the structure is at ground level. As a result, you can enjoy spectacular views from the public area that is located on the ground floor. You enter the living room through the hall, which is joined, to the kitchen, dining room and living room that is split into two zones with panoramic glazing on one side and an exit to the terrace with the pool on the other side.
To maximize the interaction with the environment, the architecture creates a emphatic volumetric and spatial composition of the house. Therefore, the home’s base is anchored with a hollow volume of the basement and the other two floors above are light and airy with lots of glass establishing the design ethos with each room having substantial light and views. The result is a modern contemporary home design that is currently up-to-date and will be relevant in any time with its luxury living environment and timeless architecture.
- Architect: Alexandra Fedorova
- Photography: Ilya Ivanov
- Location: Sochi, Krasnodar Krai, Russia
