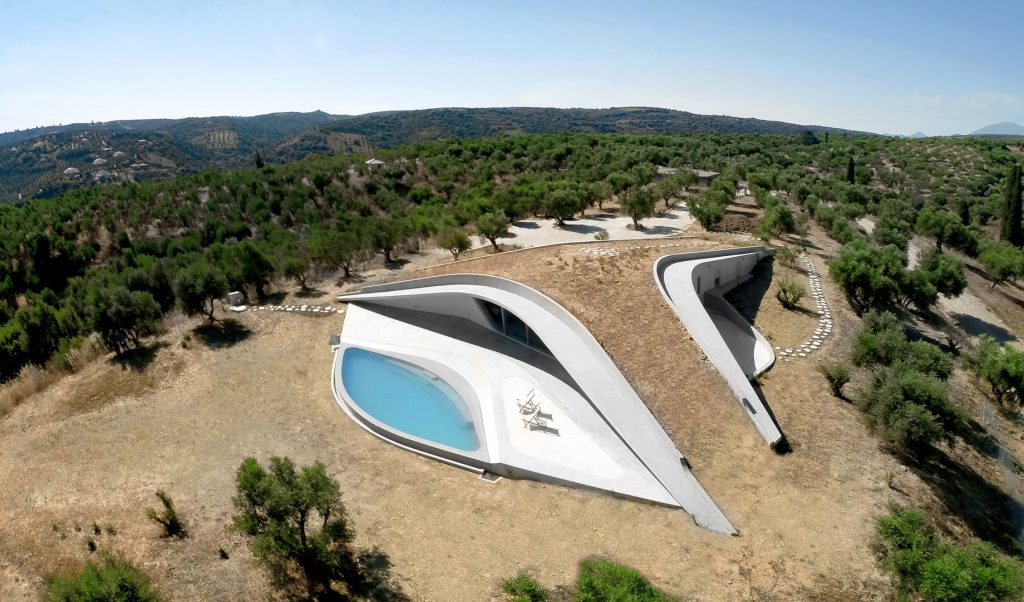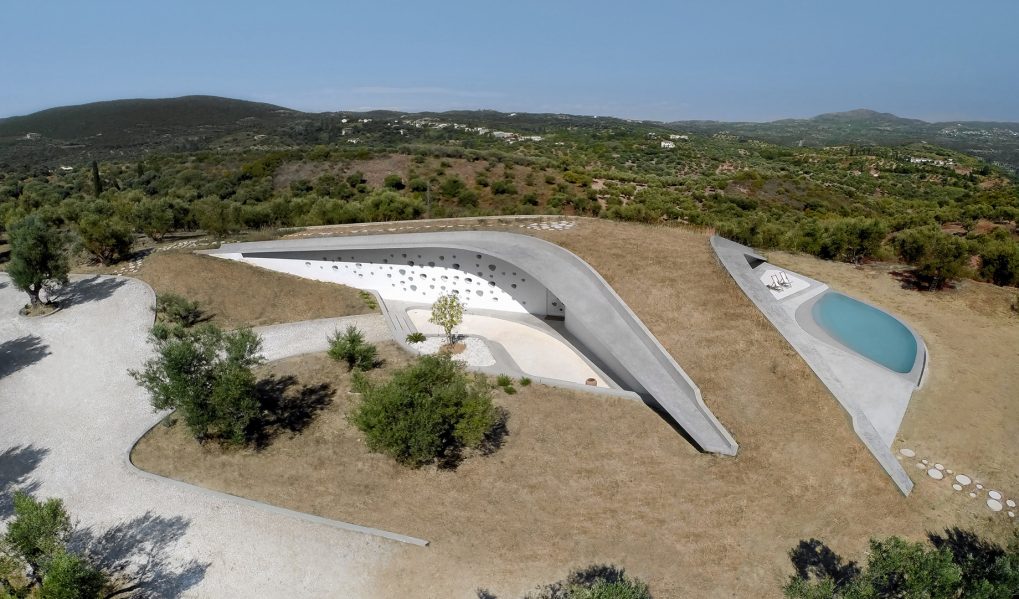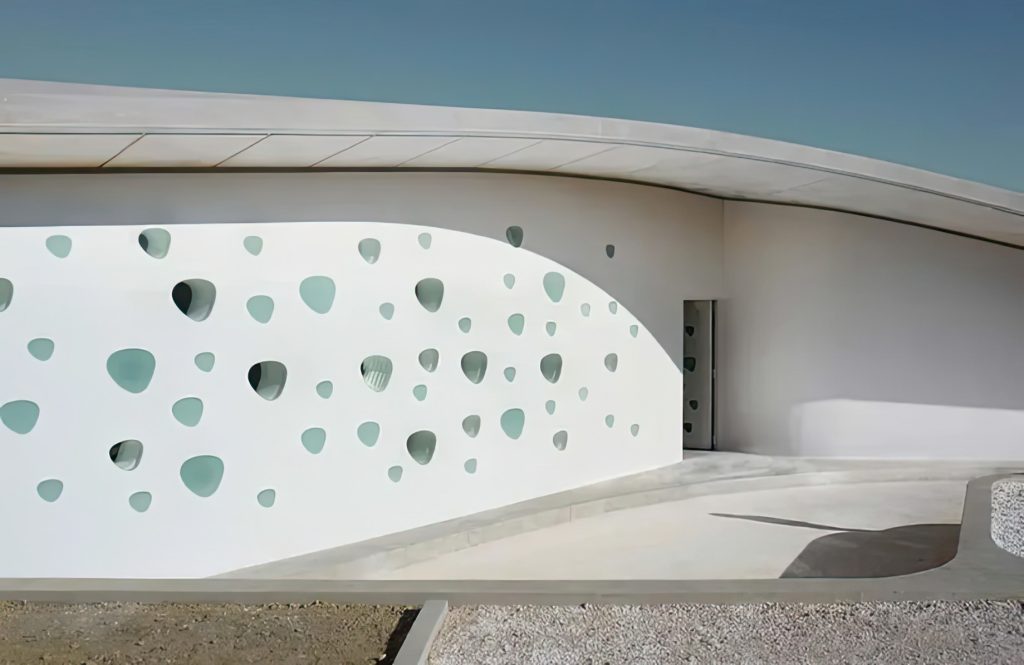Villa Ypsilon, designed by LASSA Architects, features a Ypsilon-shaped green roof that not only extends the natural terrain but also defines three distinct courtyards. These outdoor spaces shift in function throughout the day, creating areas for relaxation based on the position of the sun. The home’s panoramic vistas encompass the bay of Schiza and Sapientza to the west and the Peloponnesian mountains to the east, ensuring spectacular views from every corner.

- Name: Villa Ypsilon
- Bedrooms: 3
- Bathrooms: 2
- Size: 1,614 sq. ft.
- Built: 2017
Perched on a hill in the southern Peloponnese, Villa Ypsilon blends seamlessly into the olive grove surroundings with its Y-shaped green roof. Designed by Theo Sarantoglou Lalis and Dora Sweijd of LASSA Architects, this innovative summer home is a modern architectural feat. The roof, which rises naturally from the landscape, creates three courtyards that optimize sun exposure throughout the day while framing panoramic views of the Schiza and Sapientza islands to the west and the mountains to the east. By limiting the height to the top of the olive trees, the villa integrates harmoniously with its natural environment, offering uninterrupted vistas in all directions.
Inside, the layout is thoughtfully divided into private and communal spaces, with three bedrooms and two bathrooms facing the eastern mountains, while the southern-facing kitchen and living room offer direct access to all three courtyards. This fluid indoor-outdoor connection is enhanced by large panoramic windows that fill the home with natural light. The villa’s unique concrete shell, paired with a planted roof and cross-ventilation strategy, eliminates the need for mechanical cooling systems, creating an eco-friendly design suited to the hot Greek summers.
Constructed with an emphasis on sustainability and efficiency, Villa Ypsilon was built in just seven months, thanks to off-site prefabrication and self-assembly. The architects’ use of a CNC machine for prototyping and fabricating non-standard elements—such as the concrete shell, acoustic ceiling, and custom window frames—allowed for creative flexibility while maintaining quality. Locally sourced materials like concrete, terrazzo, and marble enhance the villa’s connection to its surroundings, making this summer residence a perfect example of innovative design that respects both the environment and budget.
- Architect: LASSA Architects
- Photography: Studio Naaro
- Location: Finikounda, Greece





















