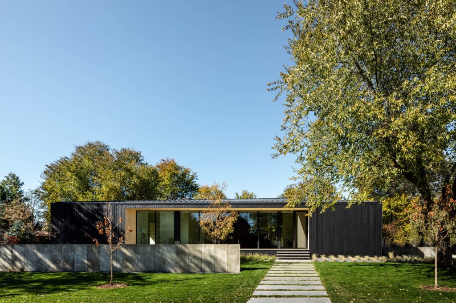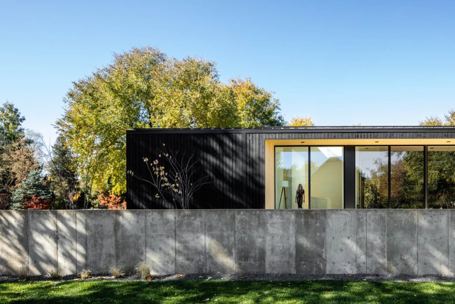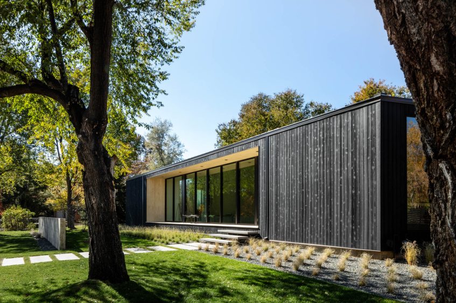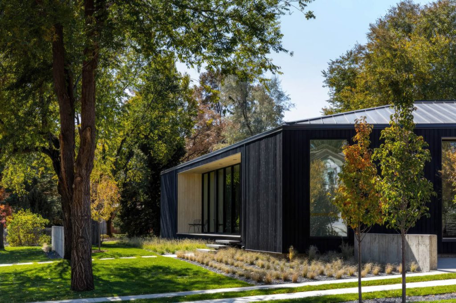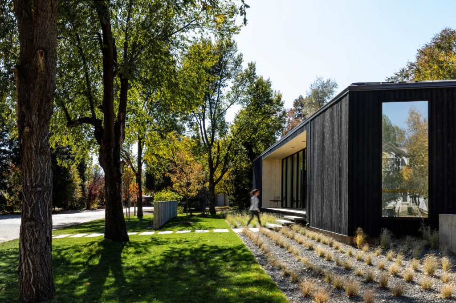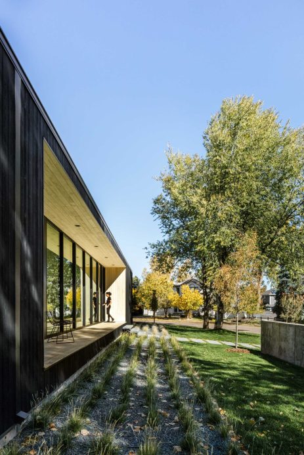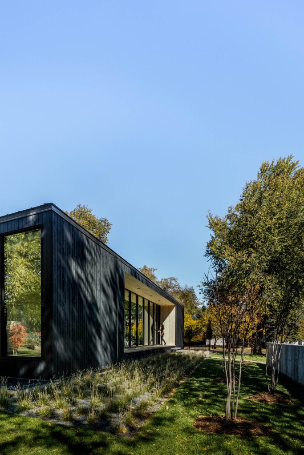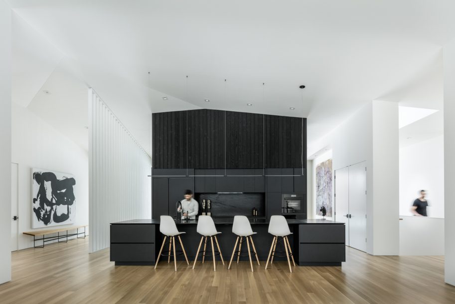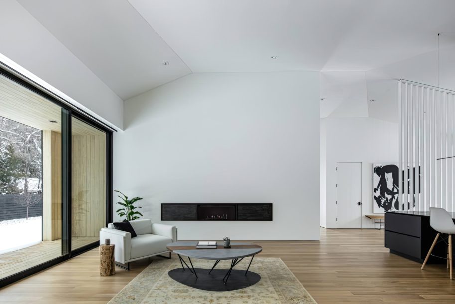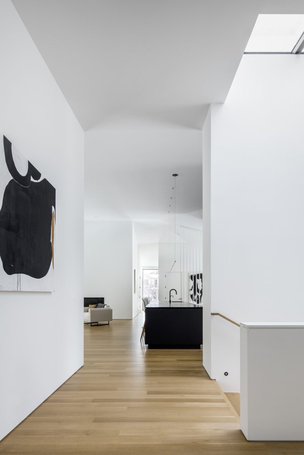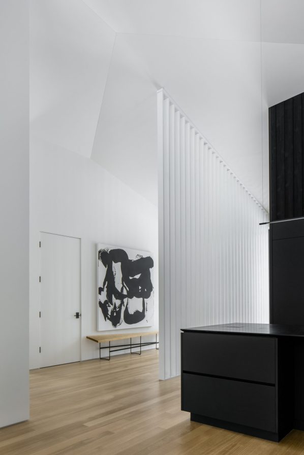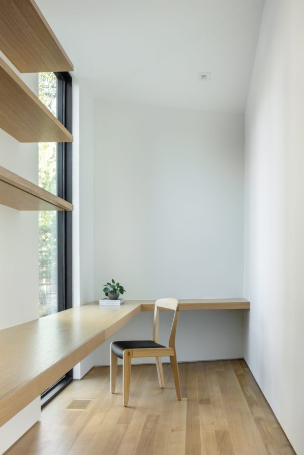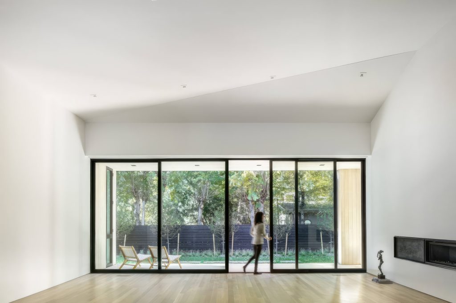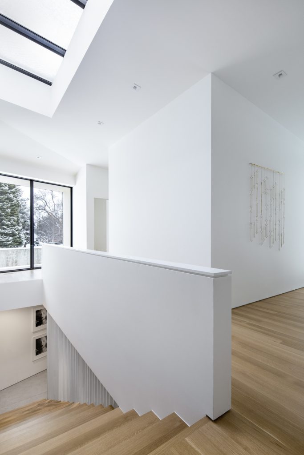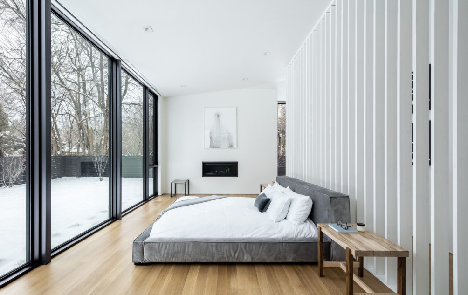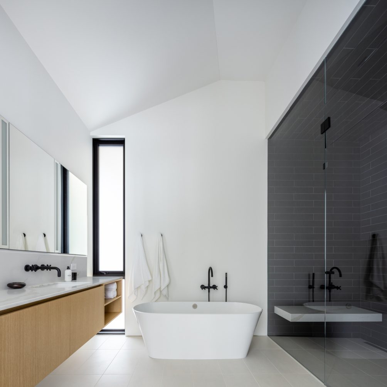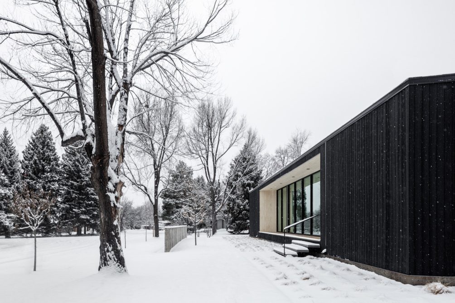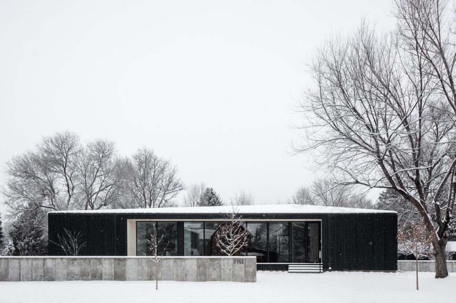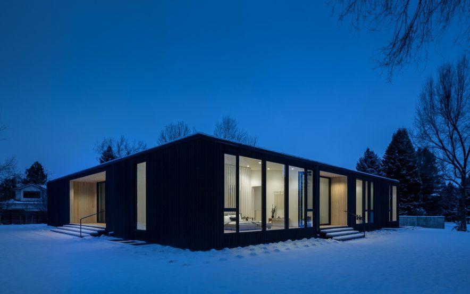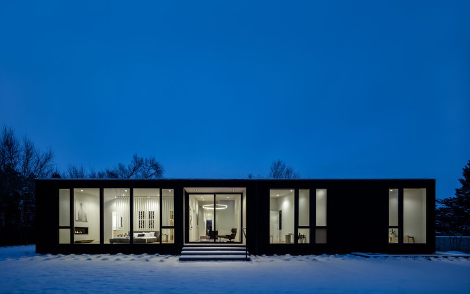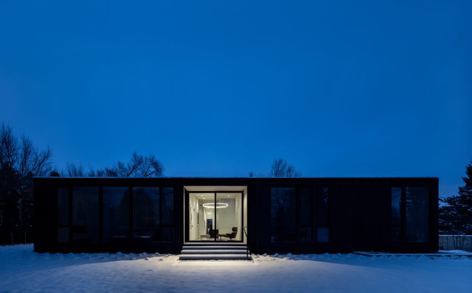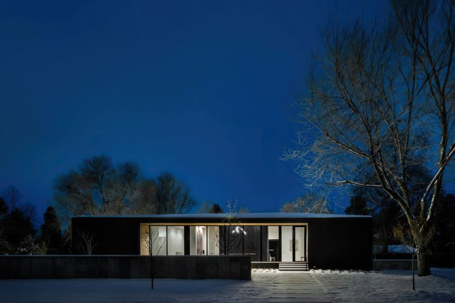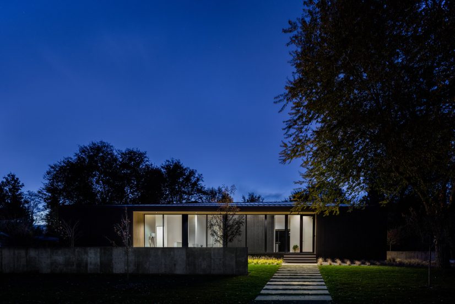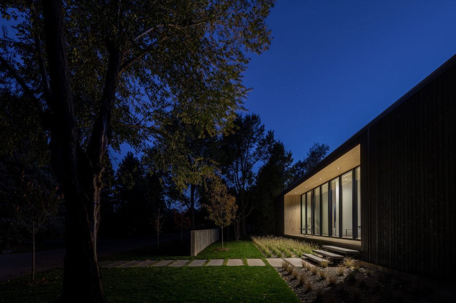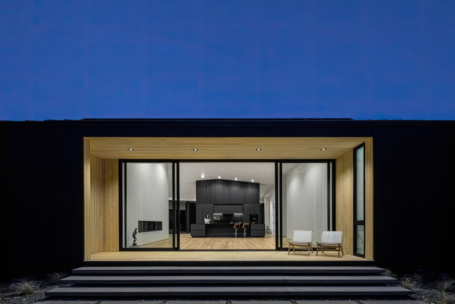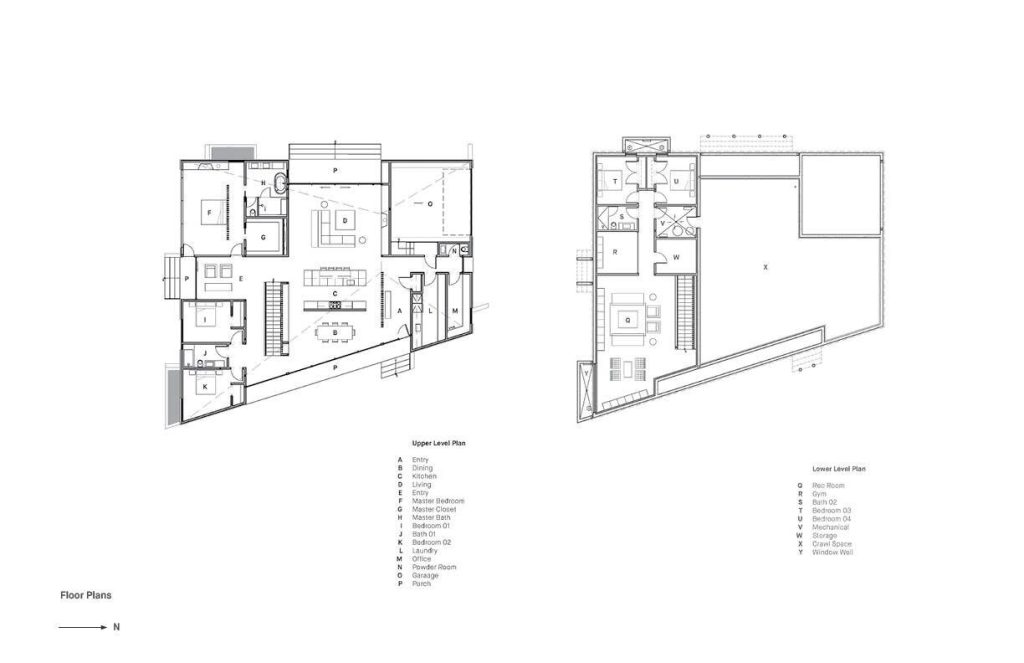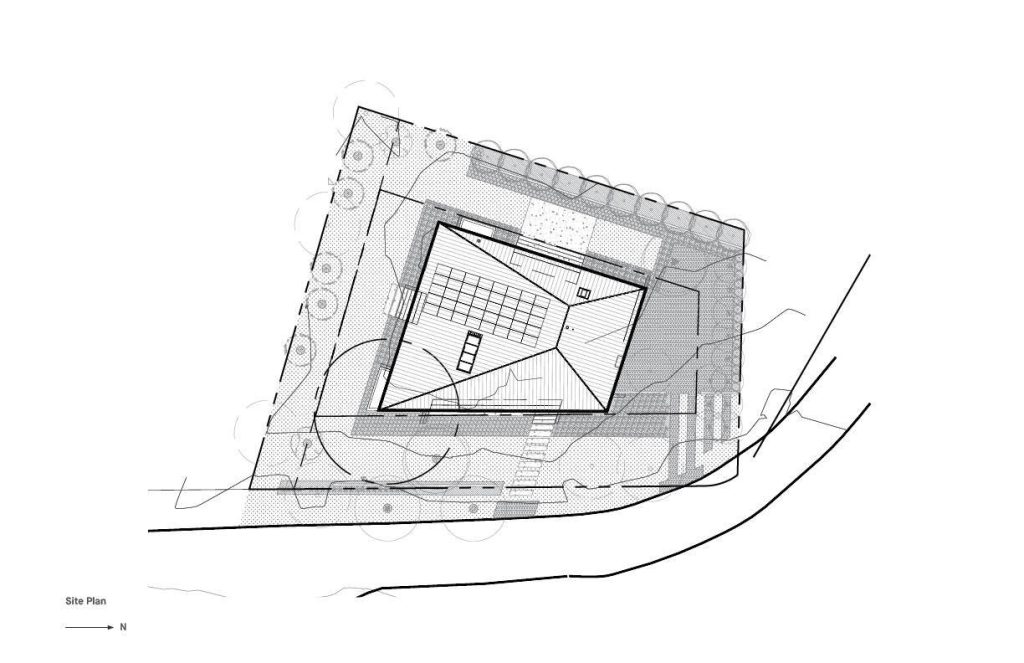Vista Drive Pavilion House, by Studio B Architecture + Interiors, features a distinctive charcoal trapezoidal form capped with a unique 5-ridge metal roof. The design cleverly interweaves public spaces throughout an open, inviting plan while maintaining intimate, comforting private rooms.
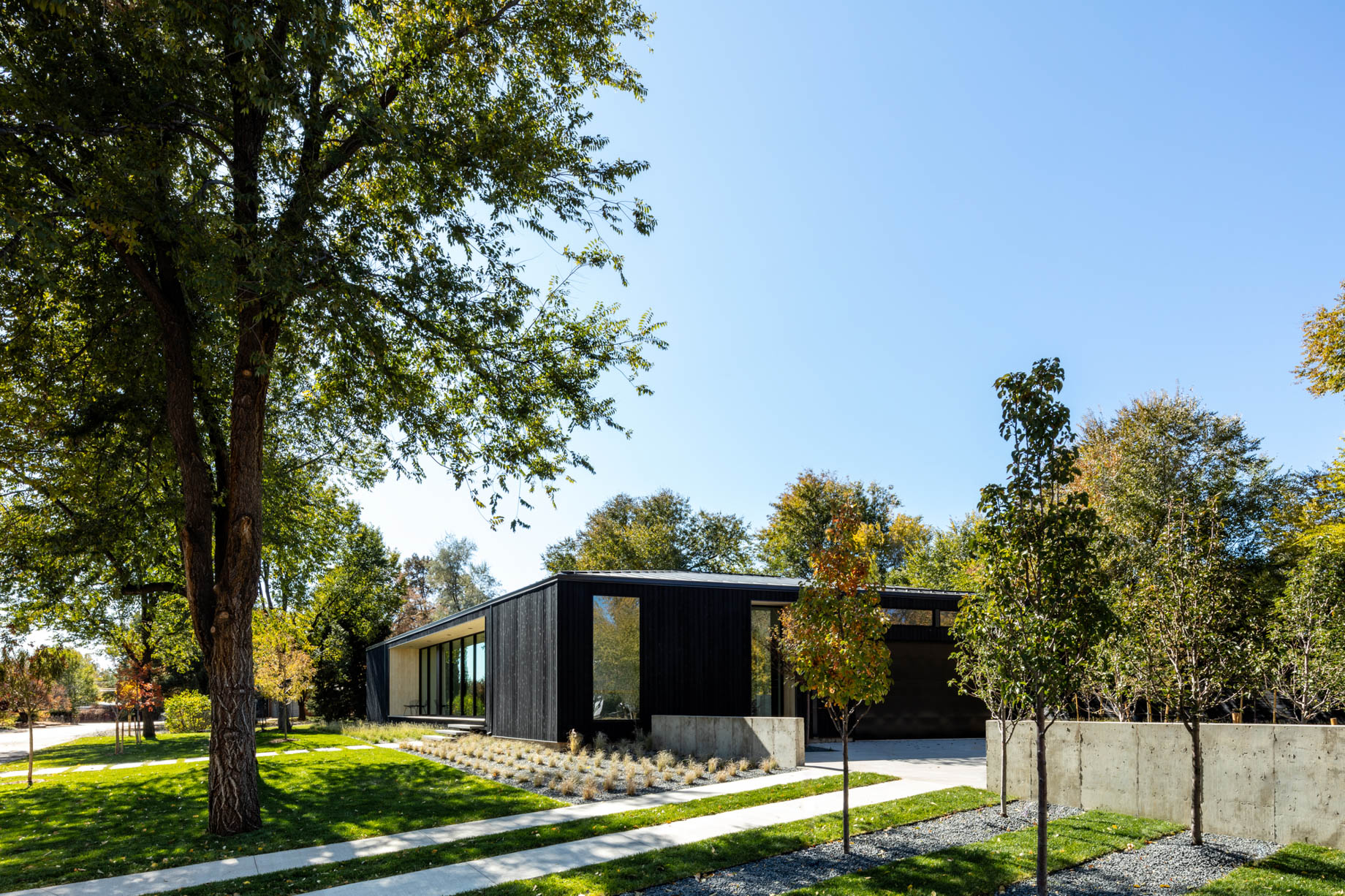
- Name: Vista Drive Pavilion
- Bedrooms: 5
- Bathrooms: 5
- Size: 5,504 sq. ft.
- Built: 2019
The Vista Drive Pavilion, inspired by the artistic works of Robert Kelly, is a striking composition that plays with solids and voids, light and dark, to create a home of unique transparency and depth. The charcoal trapezoidal form of the house is capped with a distinctive 5-ridge metal roof, offering a bold architectural statement. The home’s design seamlessly integrates public and private spaces, with public areas flowing openly while private rooms offer an intimate, comforting retreat. Inside, the ceiling follows the rooflines, resulting in dynamic geometric configurations that channel natural light in various ways, enhancing the atmosphere of each space. These design elements create a visual and physical connection to the surrounding gardens, with each window and aperture thoughtfully placed to provide its own unique daylight experience throughout the day.
The interior of the home is characterized by a restrained yet modern palette of white walls and white oak floors, which together maintain a bright and inviting ambiance. In contrast, the kitchen stands as a dark central core, echoing the blackened exterior and drawing attention as the focal point of the residence. This interplay of solids and voids extends throughout the house, creating a dynamic flow that balances openness with moments of seclusion. The exterior, clad in blackened wood siding, fades into the night, leaving only the illuminated windows to reveal the vibrant life within. This thoughtful design approach ensures that the house harmonizes with its surroundings while providing a unique expression of modern architecture.
Sustainability is deeply embedded in the design of Vista Drive Pavilion, with a 14kW photovoltaic system integrated into the south-facing roof to maximize energy efficiency. The highly insulated building envelope, coupled with energy-efficient appliances and systems, ensures minimal environmental impact. The house is designed to be as self-sufficient as possible, incorporating energy star appliances, low-flow water fixtures, and electric car outlets to reduce its carbon footprint. The inclusion of abundant natural light, through large skylights and high-efficiency glazing, minimizes the need for artificial lighting during the day, while LED fixtures and motion detectors conserve energy at night. Additionally, large operable windows and an engineered mechanical system ensure a healthy indoor environment, further enhanced by the use of low-VOC products and a water purification system. With a focus on both design and environmental responsibility, this home not only provides comfort and aesthetic pleasure but also promotes wellness and sustainability in everyday living.
- Architect: Studio B Architecture + Interiors
- Photography: James Florio
- Location: Boulder, CO, USA
