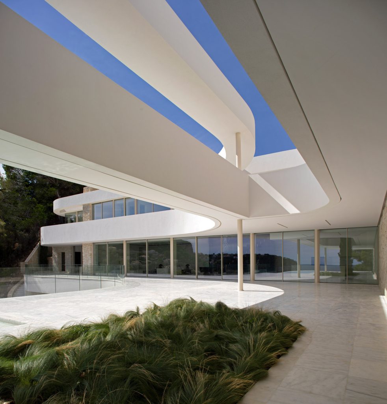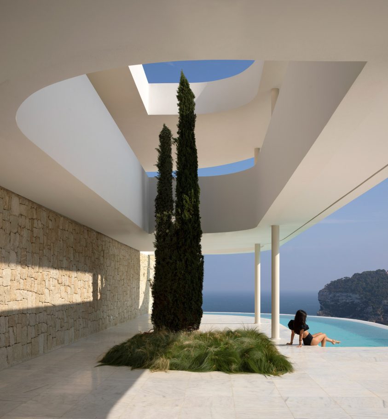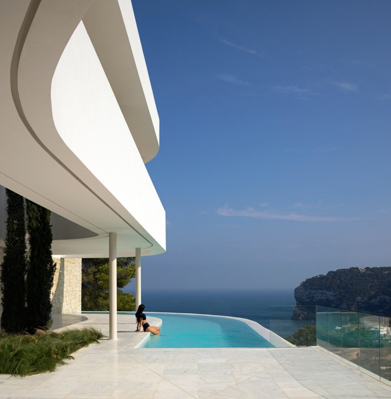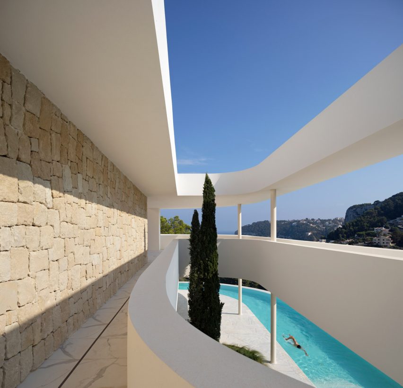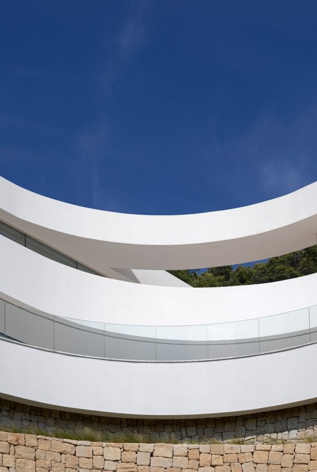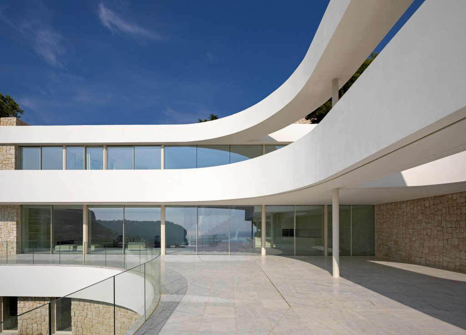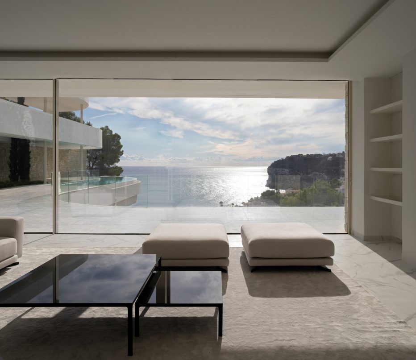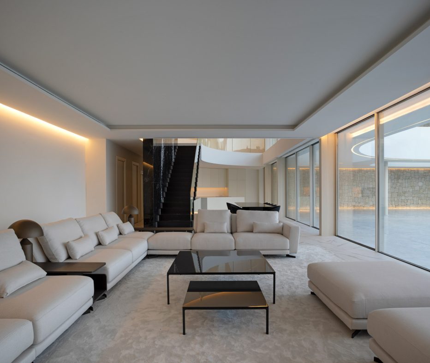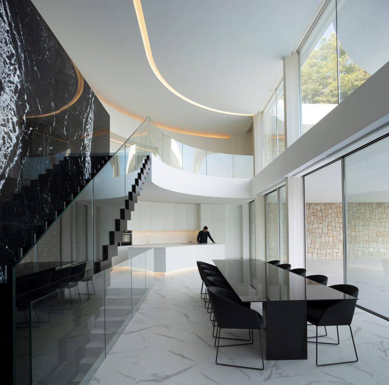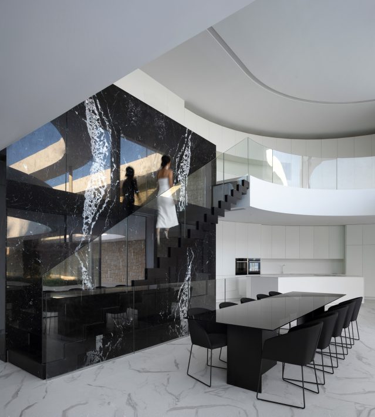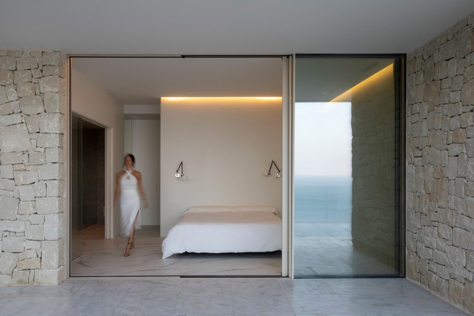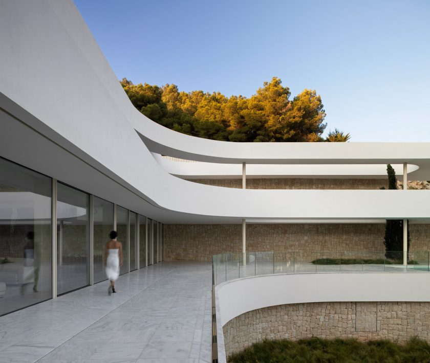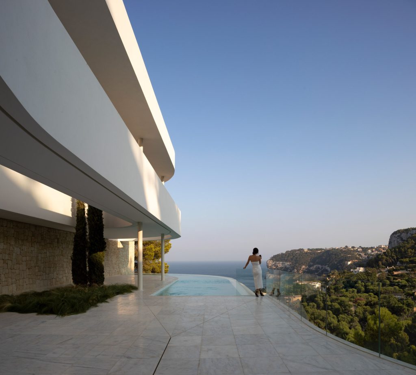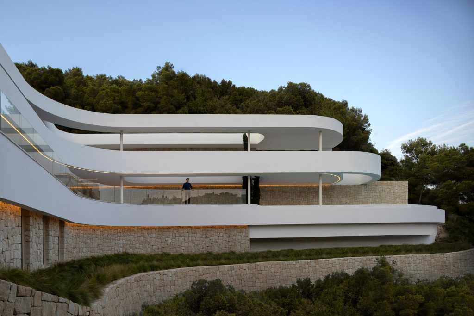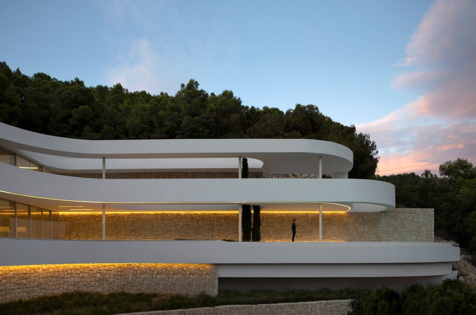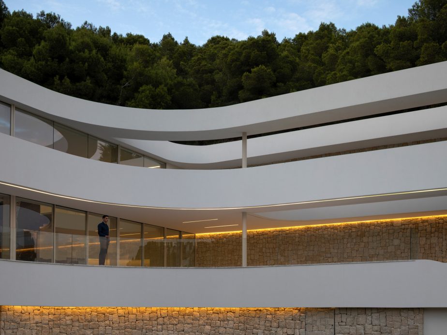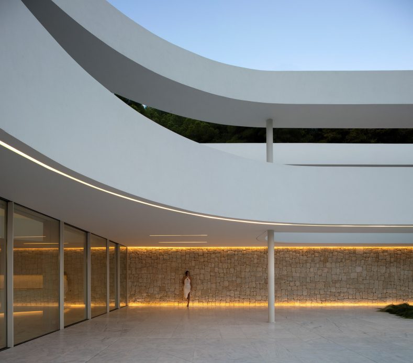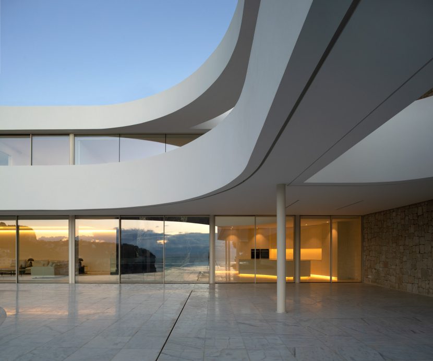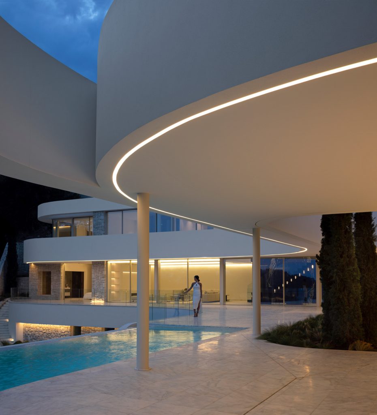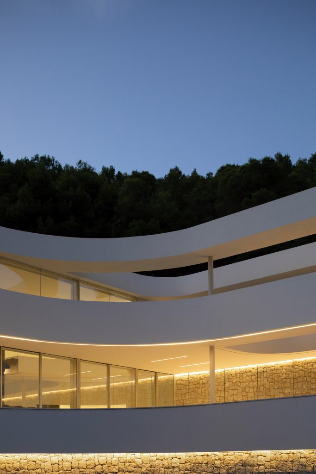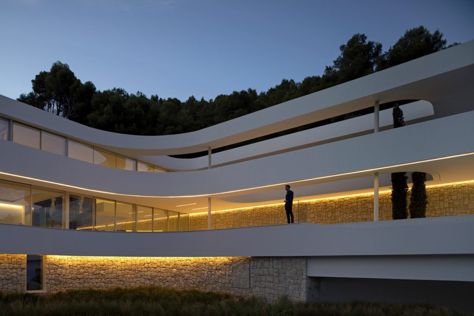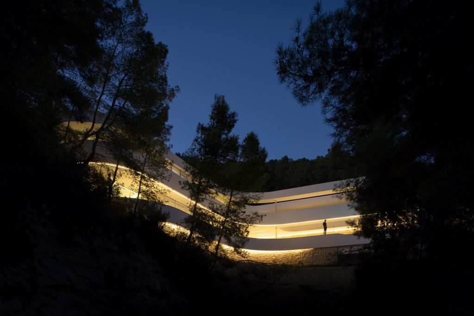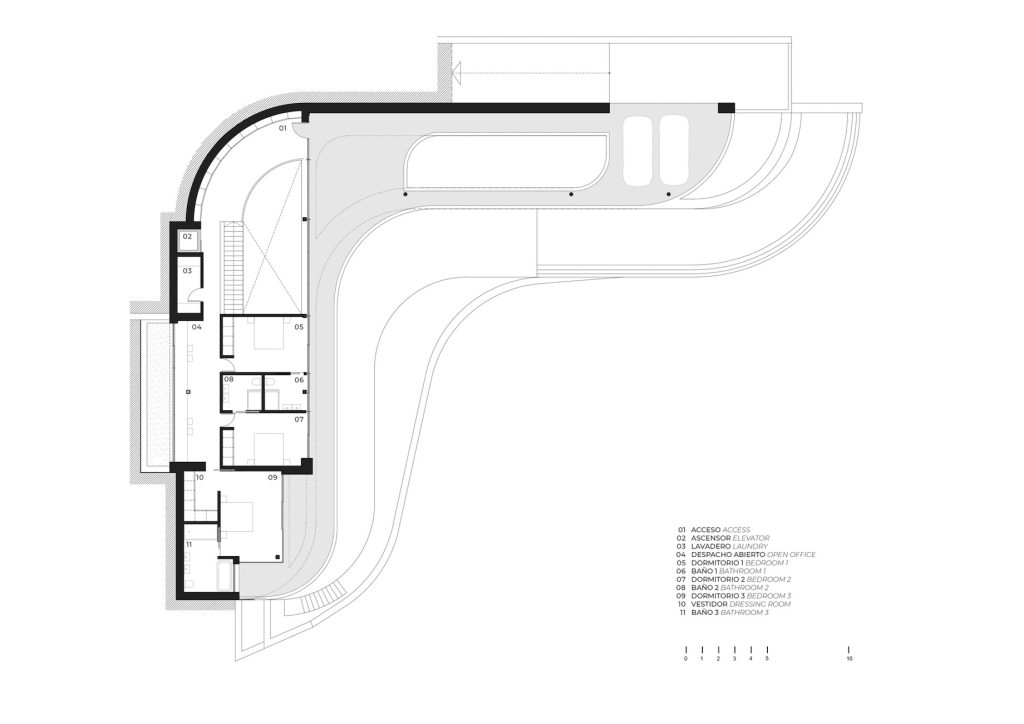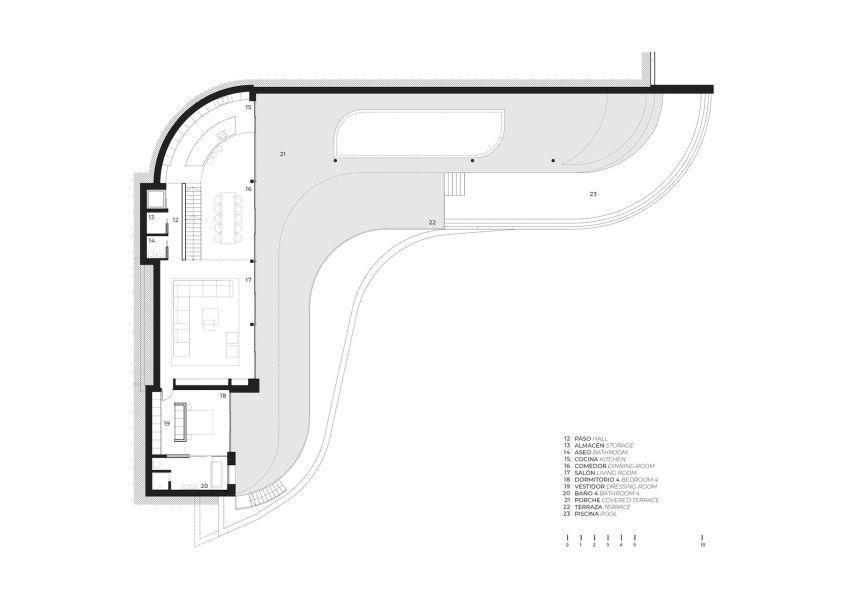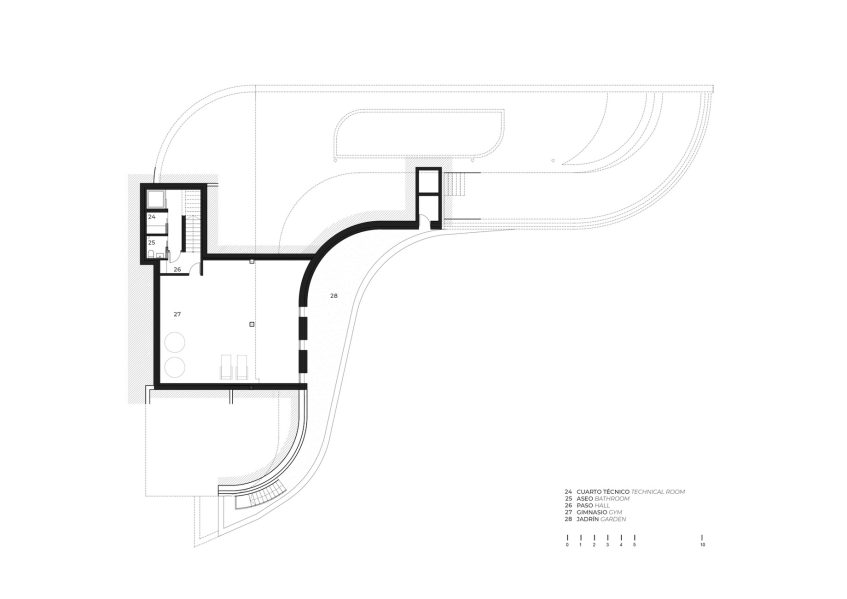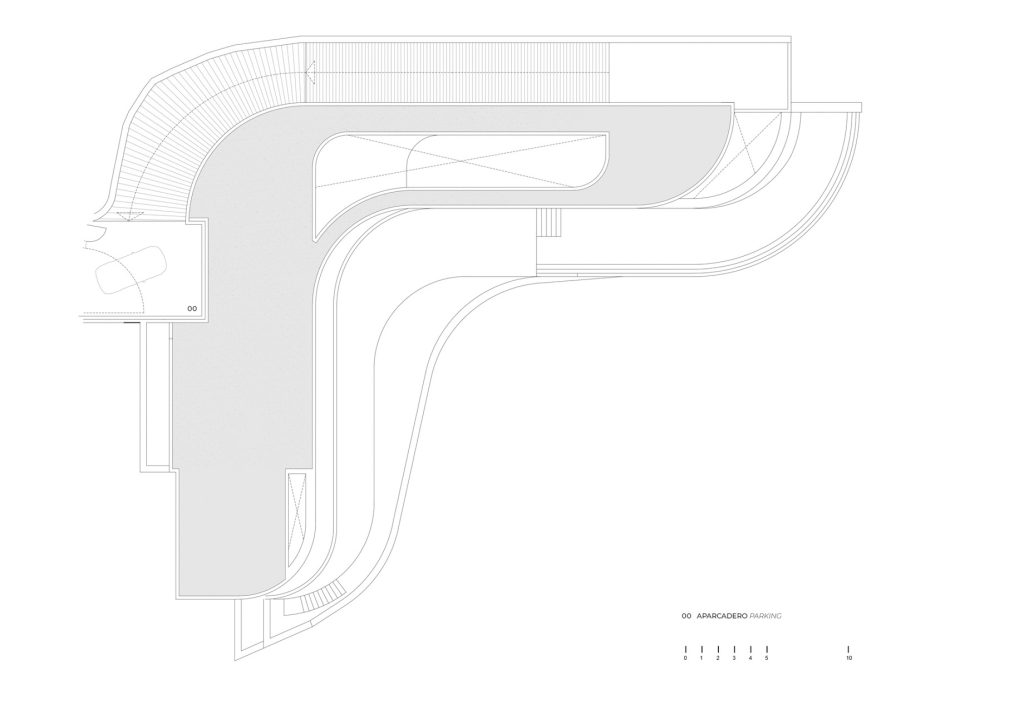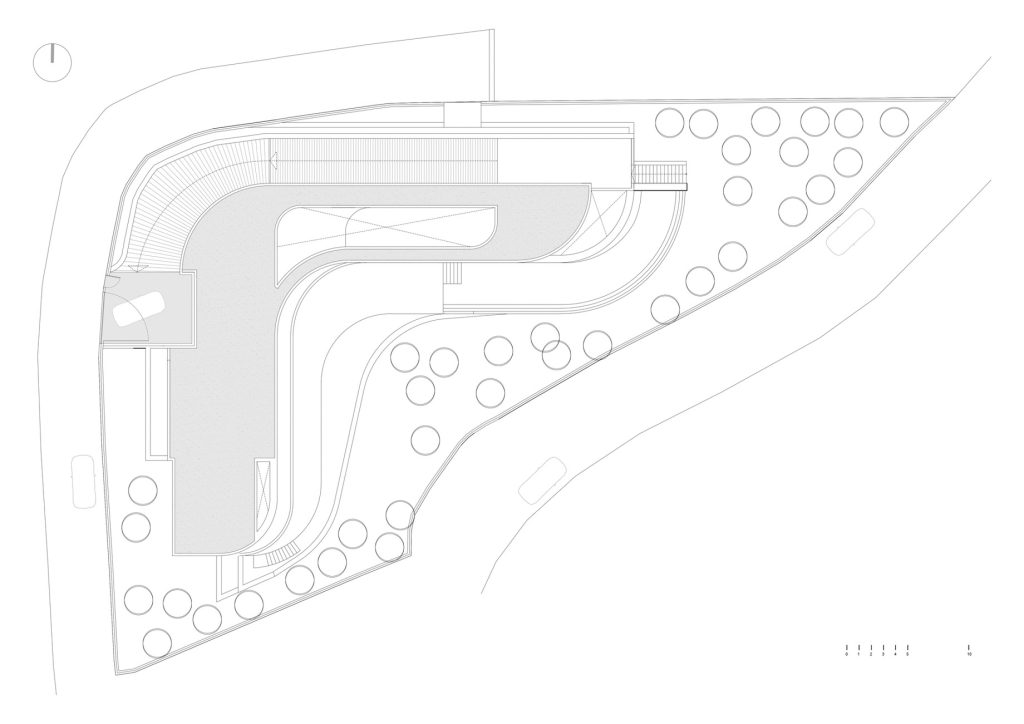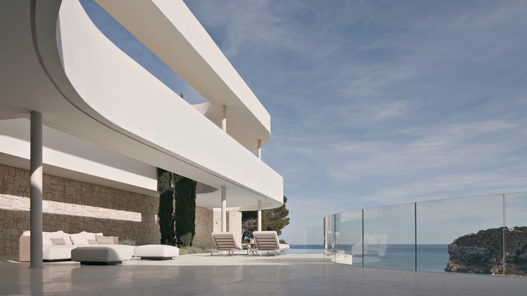
- Name: CTZ2 House
- Bedrooms: 4
- Bathrooms: 6
- Size: 7,965 sq. ft.
- Lot: 20,451 sq. ft.
- Built: 2022
The CTZ2 House is set into the rugged terrain of Jávea in Alicante, Spain. This avant-garde home is designed to embrace the steep slope it sits upon, facing southeast towards the enchanting Portitxol bay. It is a strategic architectural response to the unique topography, framed by natural landmarks like the Portitxol island to the north and the Punta del Cap Negre viewpoint to the south. The layout is a celebration of its setting, with the living areas, terrace, and pool elevated to ensure uninterrupted vistas of the Mediterranean’s azure expanse. This residence is not merely constructed; it is sculpted from the landscape, its design inherently linked to the lay of the land.
The residence exhibits an organic fluidity, with platforms that cascade down the slope in a series of sinuous terraces, appearing to levitate against the coastal backdrop. These staggered levels blur the boundaries between the built and natural environments, creating a seamless transition that highlights the horizontality of its form. The southeast façade stands as a testament to this principle, characterized by its horizontal lines and platforms that soar freely, as if in defiance of gravity. Below, the ground floor extends into a spacious terrace, with a sinuous pool that mirrors the contours of the land, merging sky and water at the horizon. The design incorporates a Mediterranean garden, where cypresses puncture through the architectural planes, further anchoring the home to its context.
On the structural side, the integrity of the home is maintained by dry masonry walls and slender metal pillars—a duality that offers a visual contrast to the dominant horizontal expanses. The upper floor, housing the bedrooms and entrance hall, acts as a panoramic observatory, with each room boasting its own terrace and commanding views of the sea. The core of the home is marked by a double-height space, crowned by a sculptural Marquina black marble staircase. This feature not only connects the levels but also stands as a central artistic element, visible from multiple vantage points within the home, symbolizing the intersection of art and architecture in this modern cliffside sanctuary.
- Architect: Pepe Giner Arquitectos
- Photography: Diego Opazo
- Location: Mar Azul, Alicante, Spain
